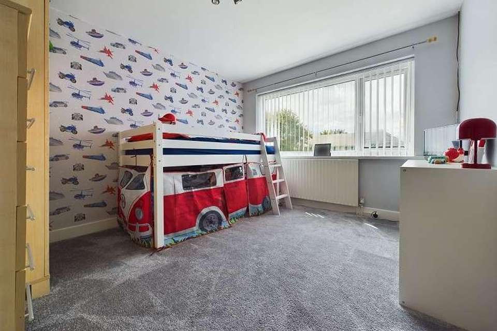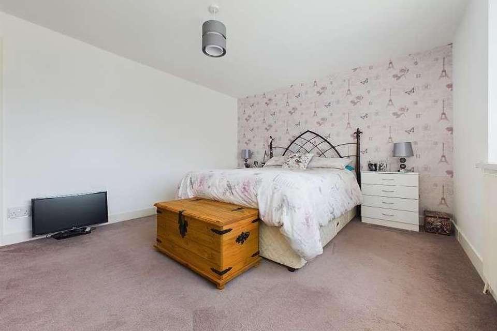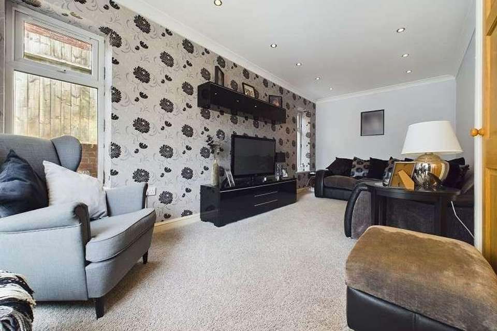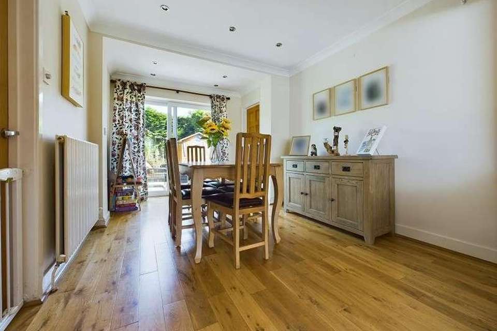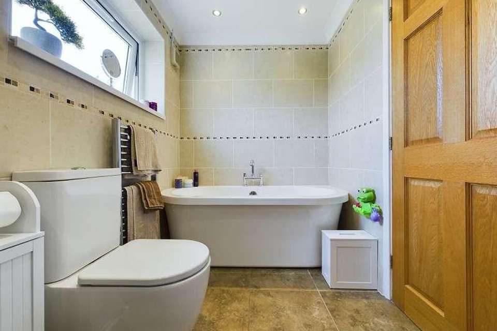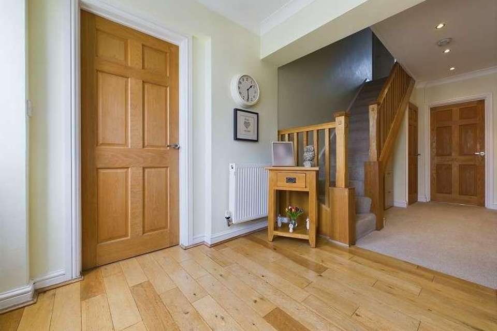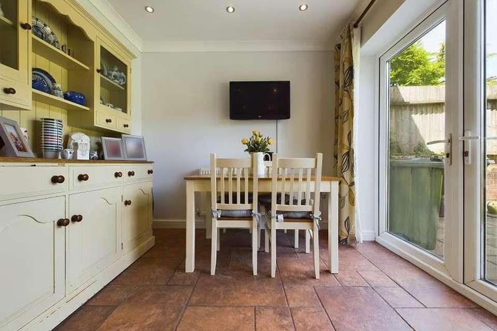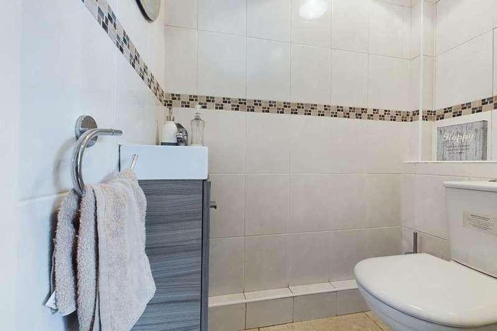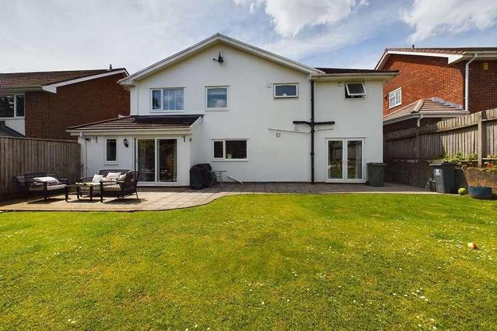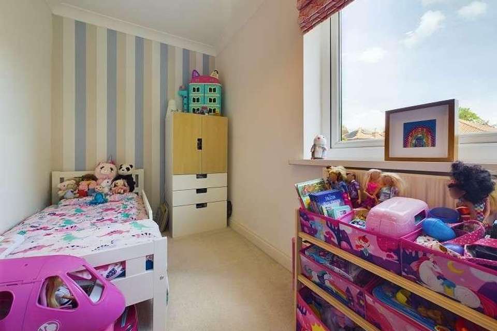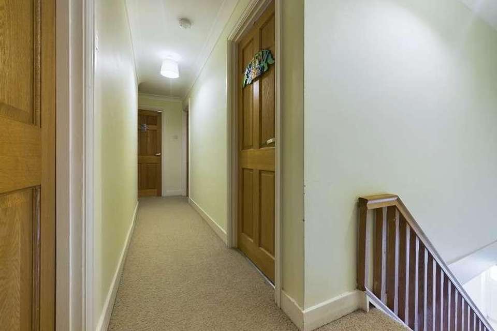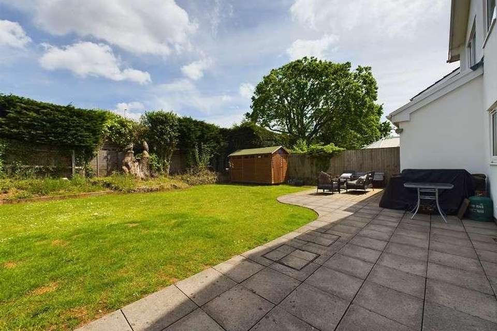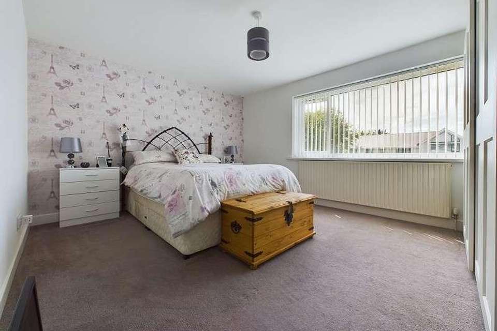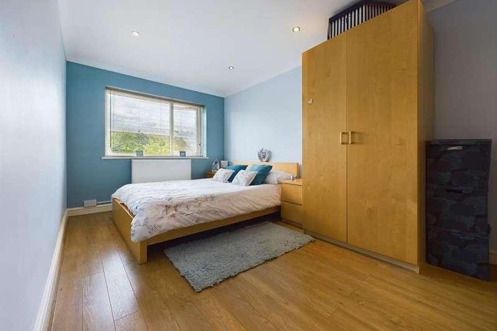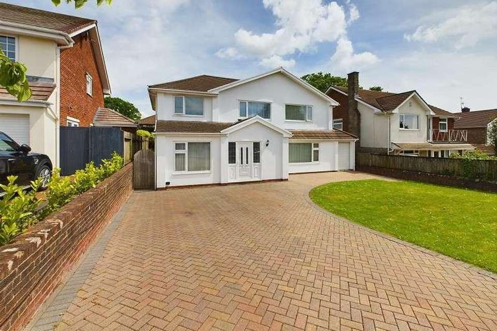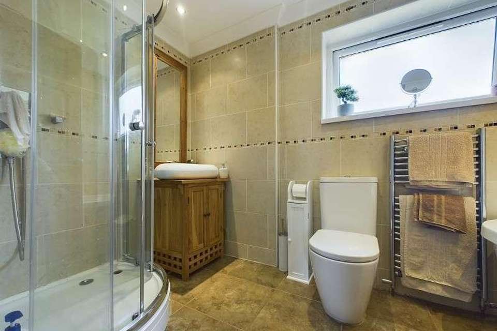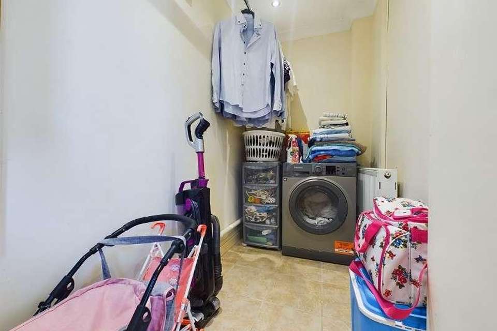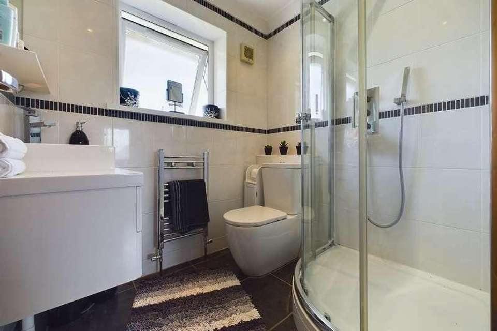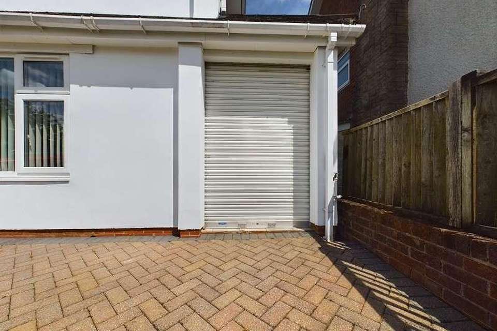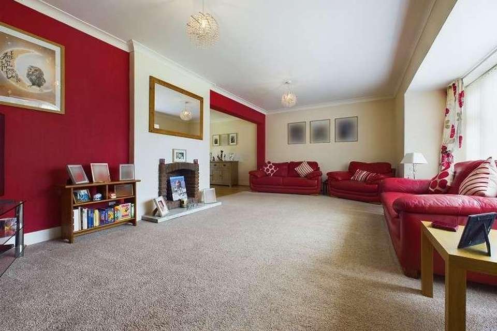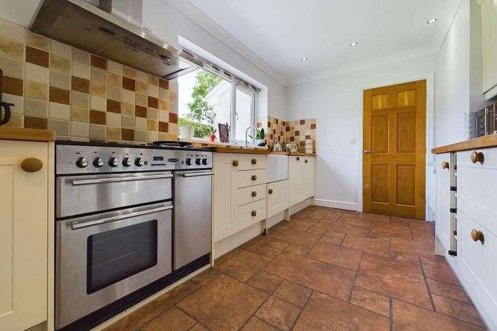5 bedroom detached house for sale
Cardiff, CF14detached house
bedrooms
Property photos
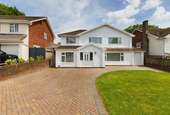
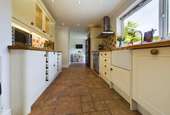
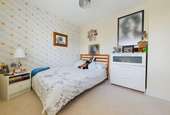
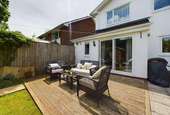
+21
Property description
IMPRESSIVE AND ENVIABLY LOCATED 5 BED FAMILY HOME IN LISVANE* Edwards and Co are honoured to offer for sale this beautifully presented property. Providing 2 storey accommodation,multiple car driveway, generous garden and outdoor lounge area, this property is the perfect size. The open plan reception room and kitchen with additional dining space and utility room, means this property is perfect for entertaining and spacious living. It is also a short stroll to the grade 2 listed Parc Cefn Onn, which is a great addition to this property. Front & Entrance Multiple car driveway Entrance Hallway PVC door to front with obscure glass panes, Oak flooring, two radiators, spotlights, doors to all rooms, carpet, cloakroom single light pendant within, wired smoke alarm Second Reception Room PVC window to front aspect, two PVC windows to side aspect, radiator, spotlights, carpet, storage cupboard housing electric meter. WC single light pendant, tile flooring , tiled walls, wash hand basin inset to vanity unit, WC, extractor fan. Principal Reception Room PVC window to front aspect, 2 single light pendants, 2 radiator, carpet, feature fireplace. Dining Room PVC doors to rear, spotlights, oak flooring, radiator. Utility Room PVC window to rear aspect, Combi Boiler, radiator, spotlights, Space for white goods Kitchen PVC window to rear aspect, PVC doors to rear, two radiators, tiled flooring, integrated dishwasher, 5 ring range cooker, space for fridge freezer, a range of base and wall mounted cabinets with contrasting square edge oak countertops, extractor fan, spotlight. Kitchen Second Angle Breakfast Area First Floor Landing Two light pendants, carpet, wired smoke alarm, doors to all rooms. Bedroom 2 with En Suite Shower Room PVC window to front aspect, spotlights, oak flooring, radiator. En Suite PVC window with obscure glass to rear aspect, spotlights, extractor fan, tiled flooring tiled walls, wash hand basin inset to vanity unit, shower unit, ladder style radiator, WC with inset flush. Bedroom 3 PVC window to front aspect, single light pendant, carpet radiator. Bathroom PVC window with obscure glass to rear aspect, spotlights, tiled flooring, tiled walls, bath unit, shower unit, sink with vanity unit, ladder style radiator, extractor fan. Bathroom Second Angle Bedroom 4 PVC window to rear aspect, single light pendant, carpet, radiator Bedroom 5 PVC window to rear aspect, radiator, single light pendant, carpet, loft hatch. Bedroom 1 PVC window to front aspect, single light pendant, radiator, carpet. Rear Garden Rear Garden 1 Additional Picture Garage Council Tax Band : G
Interested in this property?
Council tax
First listed
Over a month agoCardiff, CF14
Marketed by
Edwards & Co 19 Heol-Y-Deri,Rhiwbina,Cardiff,CF14 6HACall agent on 02920 616200
Placebuzz mortgage repayment calculator
Monthly repayment
The Est. Mortgage is for a 25 years repayment mortgage based on a 10% deposit and a 5.5% annual interest. It is only intended as a guide. Make sure you obtain accurate figures from your lender before committing to any mortgage. Your home may be repossessed if you do not keep up repayments on a mortgage.
Cardiff, CF14 - Streetview
DISCLAIMER: Property descriptions and related information displayed on this page are marketing materials provided by Edwards & Co. Placebuzz does not warrant or accept any responsibility for the accuracy or completeness of the property descriptions or related information provided here and they do not constitute property particulars. Please contact Edwards & Co for full details and further information.





