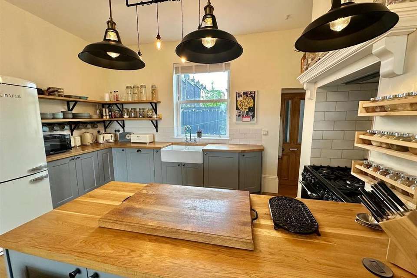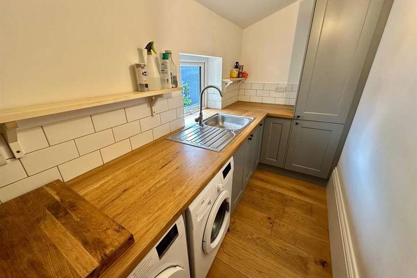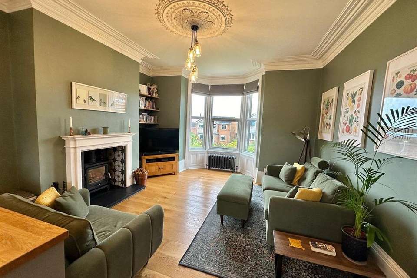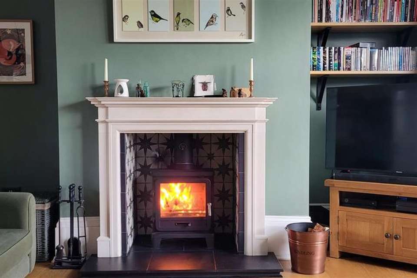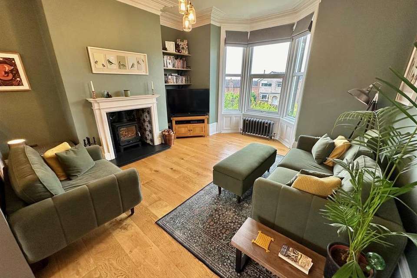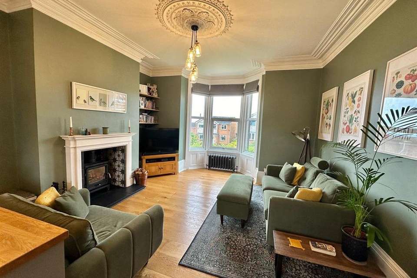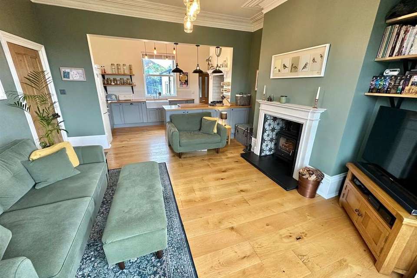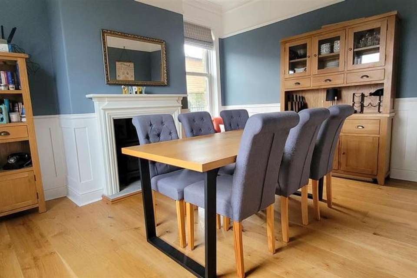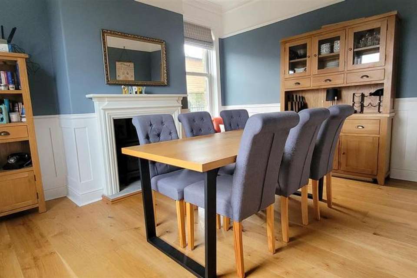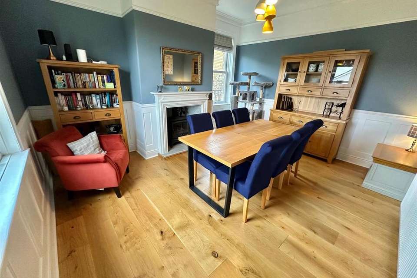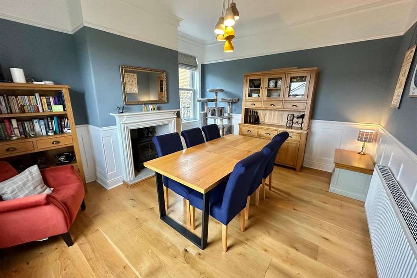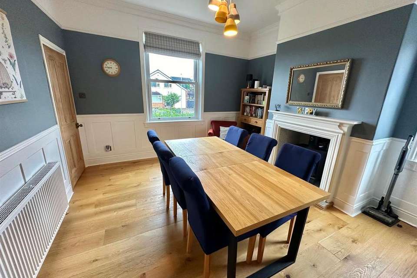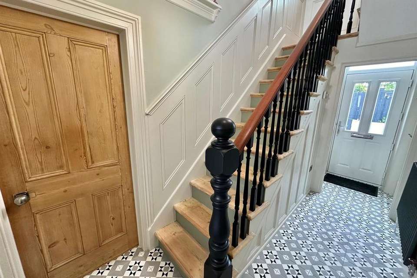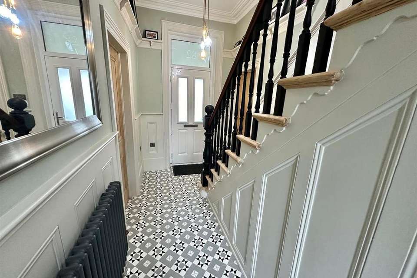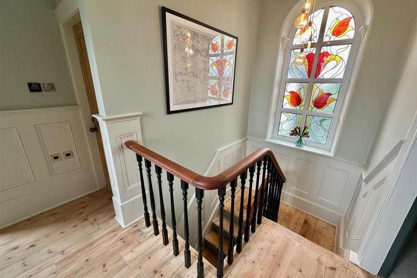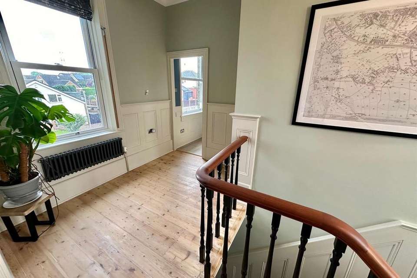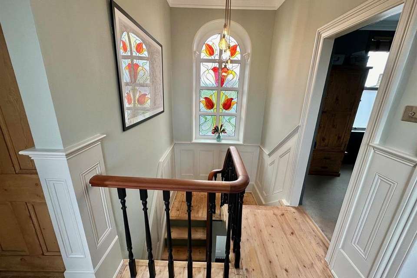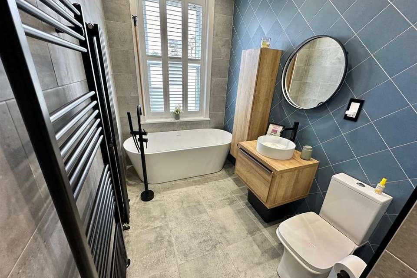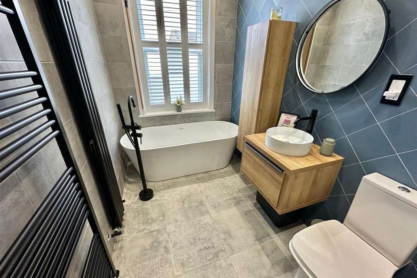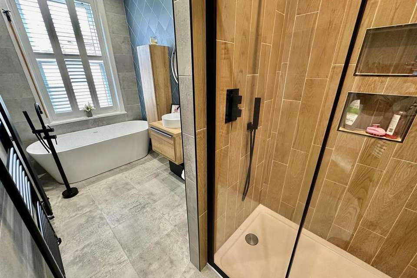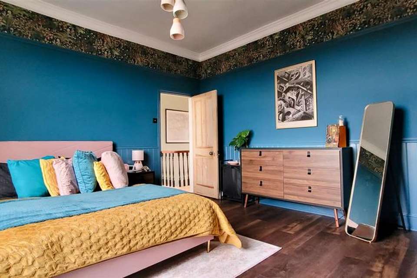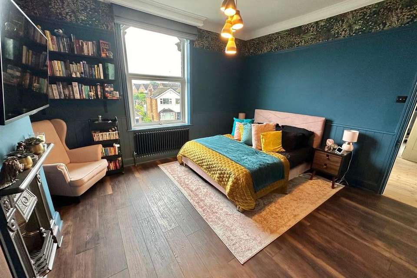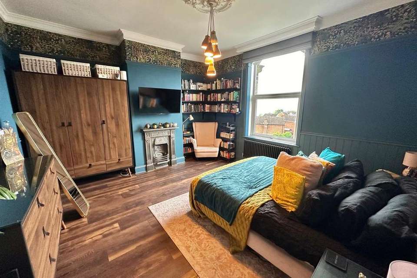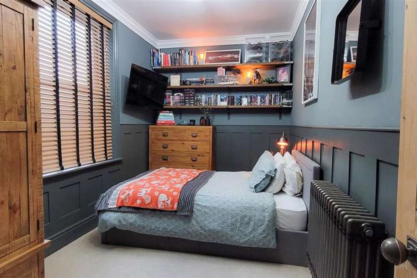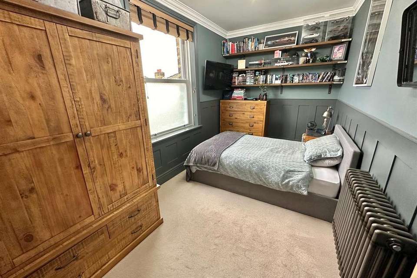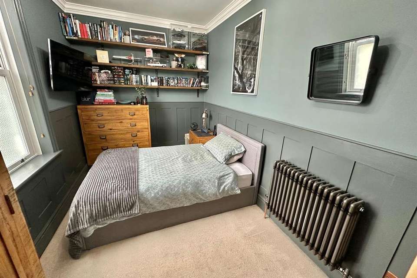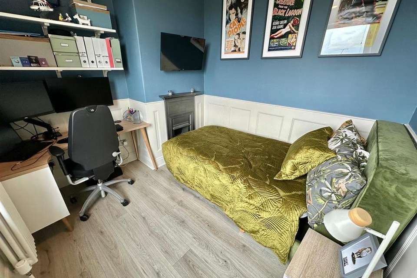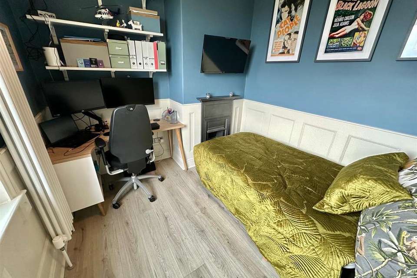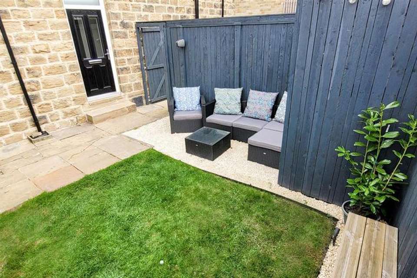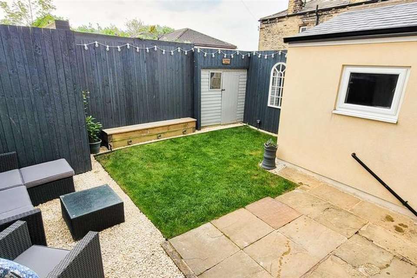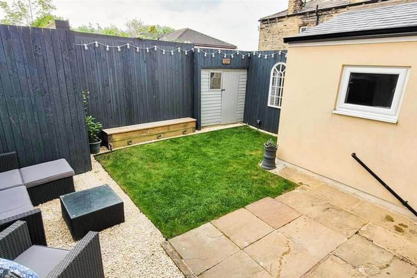3 bedroom detached house for sale
detached house
bedrooms
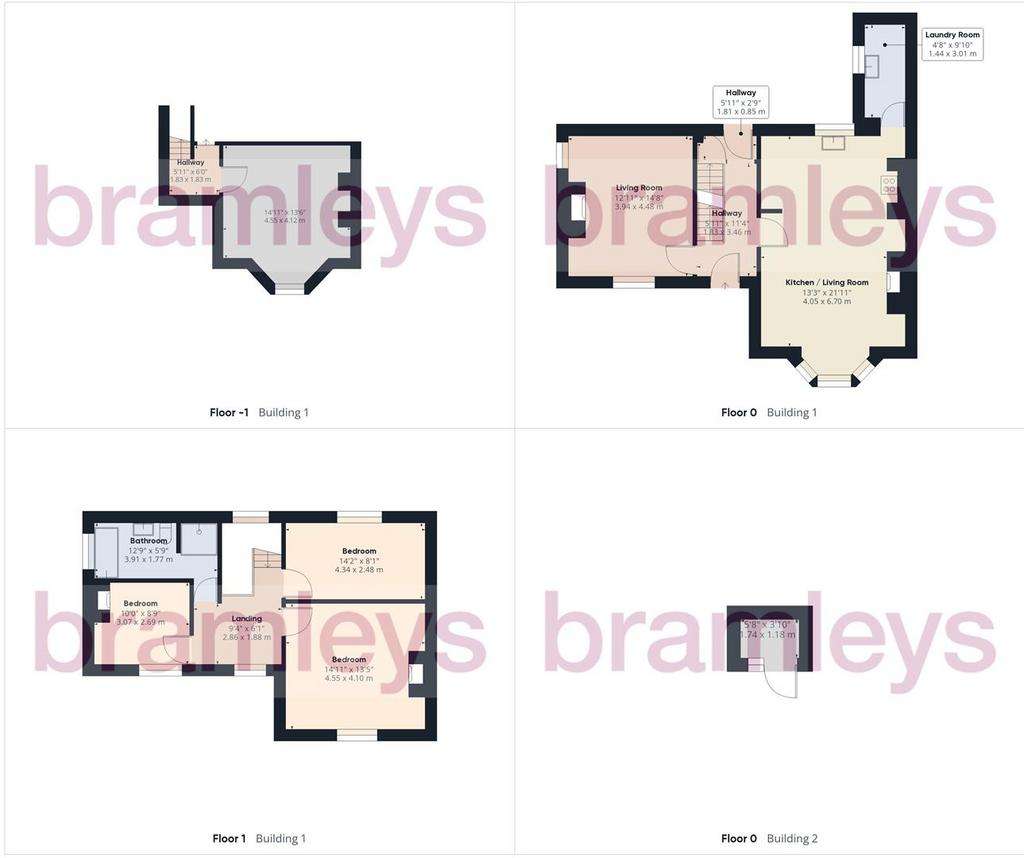
Property photos
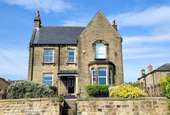
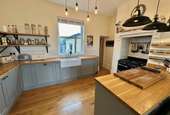
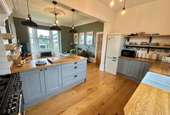
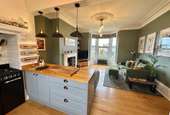
+31
Property description
Commanding an enviable elevated position, is this extremely well presented Victorian detached property. Having undergone a full program of renovation/redecoration and updating works, the property has been fitted with quality fixtures and fittings throughout and really must be viewed to be fully appreciated. From a new roof to new central heating system, contemporary kitchen and bathroom refurbishments, multi fuel and gas stove additions to the main living room and engineered oak flooring to the groundfloor - no expense has been spared to create this perfect family home. The three bedroomed accommodation, offers two groundfloor reception rooms, a utility room, useful basement and enjoys pleasant gardens and driveway parking. Situated in an ever popular location with local amenities, well regarded schooling and major road and rail links available nearby.
Groundfloor -
Entrance Hall - An impressive Entrance Hall, accessed via a composite exterior door and having a tiled floor, period radiator and staircase leading to the first floor. A door also leads to a useful storage cellar.
Living Room With Kitchen Area - 6.76m x 4.65m (22'2" x 15'3") - This pleasant open plan room enjoys views via a walk in bay window with feature panelling and ornate cast iron period style radiator, The Lounge area has a fireplace with inset multi fuel stove, coving to the ceiling and decorative ceiling rose. The traditional Kitchen is fitted with a quality and comprehensive range of units with solid oak work surfaces and inset Belfast style double sink and range style oven, an engineered Oak flooring completes this room, with underfloor heating to the kitchen area. A sash double glazed window overlooking the rear and a door leads into the Utility Room.
Utility Room - 3.10m x 1.42m (10'2" x 4'8") - A useful utility room which has a range of base units with solid oak work surfaces and an inset sink unit with mixer tap and drainer. There is plumbing for an automatic washing machine, a sash double glazed window and engineered Oak flooring with underfloor heating.
Lounge/Dining Room - 4.60m x 4.19m (15'1" x 13'9") - A good sized and well presented second reception room with wall panelling, dual aspect sash double glazed windows, and a central heating radiator. To one wall is a fireplace with feature inset gas stove and engineered oak flooring perfectly finishes this room.
Lower Groundfloor -
Basement - Providing useful storage space and housing the central heating boiler.
First Floor -
Landing / Loft - This spacious landing has panelling to the walls, a beautifully detailed encapsulated stained glass arched window and a further window. There is a large loft hatch with pull-down ladders, providing access to the substantial loft space, with boarded out storage area. This space offers the perfect development opportunity for additional bedroom(s), subject to planning.
Bedroom 1 - 4.65m x 4.17m (15'3" x 13'8") - This well proportioned principal bedroom offers well presented accommodation. Overlooking the front via a sash double glazed window offering far-reaching viewings and having a period style radiator and original cast iron fireplace
Bedroom 2 - 4.39m x 2.54m (14'5" x 8'4") - Another spacious double bedroom, this time located to the rear. Having panelling to the walls, a sash double glazed window and a period style radiator.
Bedroom 3 - 3.20m x 2.87m (10'6" x 9'5") - Having a cast iron fireplace, wall panelling and a period radiator. A sash double glazed window enjoys views to the front.
Bathroom - Furnished with a quality four piece suite, this contemporary bathroom really is impressive. Having a walk in shower cubicle, along with a free standing bath with floor standing attachments a wash basin set within vanity unit and a WC. There is tiling to the wall areas, a double glazed window and a radiator and heated towel rail with smart control. The Bathroom has underfloor heating with WIFI controls and illuminated/heated mirror.
Outside - Situated in an elevated position, the property has steps to the predominantly lawned front garden, with seating area and far reaching views. To the rear is off road parking by way of a driveway, along with an enclosed garden area.
Groundfloor -
Entrance Hall - An impressive Entrance Hall, accessed via a composite exterior door and having a tiled floor, period radiator and staircase leading to the first floor. A door also leads to a useful storage cellar.
Living Room With Kitchen Area - 6.76m x 4.65m (22'2" x 15'3") - This pleasant open plan room enjoys views via a walk in bay window with feature panelling and ornate cast iron period style radiator, The Lounge area has a fireplace with inset multi fuel stove, coving to the ceiling and decorative ceiling rose. The traditional Kitchen is fitted with a quality and comprehensive range of units with solid oak work surfaces and inset Belfast style double sink and range style oven, an engineered Oak flooring completes this room, with underfloor heating to the kitchen area. A sash double glazed window overlooking the rear and a door leads into the Utility Room.
Utility Room - 3.10m x 1.42m (10'2" x 4'8") - A useful utility room which has a range of base units with solid oak work surfaces and an inset sink unit with mixer tap and drainer. There is plumbing for an automatic washing machine, a sash double glazed window and engineered Oak flooring with underfloor heating.
Lounge/Dining Room - 4.60m x 4.19m (15'1" x 13'9") - A good sized and well presented second reception room with wall panelling, dual aspect sash double glazed windows, and a central heating radiator. To one wall is a fireplace with feature inset gas stove and engineered oak flooring perfectly finishes this room.
Lower Groundfloor -
Basement - Providing useful storage space and housing the central heating boiler.
First Floor -
Landing / Loft - This spacious landing has panelling to the walls, a beautifully detailed encapsulated stained glass arched window and a further window. There is a large loft hatch with pull-down ladders, providing access to the substantial loft space, with boarded out storage area. This space offers the perfect development opportunity for additional bedroom(s), subject to planning.
Bedroom 1 - 4.65m x 4.17m (15'3" x 13'8") - This well proportioned principal bedroom offers well presented accommodation. Overlooking the front via a sash double glazed window offering far-reaching viewings and having a period style radiator and original cast iron fireplace
Bedroom 2 - 4.39m x 2.54m (14'5" x 8'4") - Another spacious double bedroom, this time located to the rear. Having panelling to the walls, a sash double glazed window and a period style radiator.
Bedroom 3 - 3.20m x 2.87m (10'6" x 9'5") - Having a cast iron fireplace, wall panelling and a period radiator. A sash double glazed window enjoys views to the front.
Bathroom - Furnished with a quality four piece suite, this contemporary bathroom really is impressive. Having a walk in shower cubicle, along with a free standing bath with floor standing attachments a wash basin set within vanity unit and a WC. There is tiling to the wall areas, a double glazed window and a radiator and heated towel rail with smart control. The Bathroom has underfloor heating with WIFI controls and illuminated/heated mirror.
Outside - Situated in an elevated position, the property has steps to the predominantly lawned front garden, with seating area and far reaching views. To the rear is off road parking by way of a driveway, along with an enclosed garden area.
Interested in this property?
Council tax
First listed
Over a month agoEnergy Performance Certificate
Marketed by
Bramleys - Mirfield 110 Huddersfield Road Mirfield WF14 8AFPlacebuzz mortgage repayment calculator
Monthly repayment
The Est. Mortgage is for a 25 years repayment mortgage based on a 10% deposit and a 5.5% annual interest. It is only intended as a guide. Make sure you obtain accurate figures from your lender before committing to any mortgage. Your home may be repossessed if you do not keep up repayments on a mortgage.
- Streetview
DISCLAIMER: Property descriptions and related information displayed on this page are marketing materials provided by Bramleys - Mirfield. Placebuzz does not warrant or accept any responsibility for the accuracy or completeness of the property descriptions or related information provided here and they do not constitute property particulars. Please contact Bramleys - Mirfield for full details and further information.





