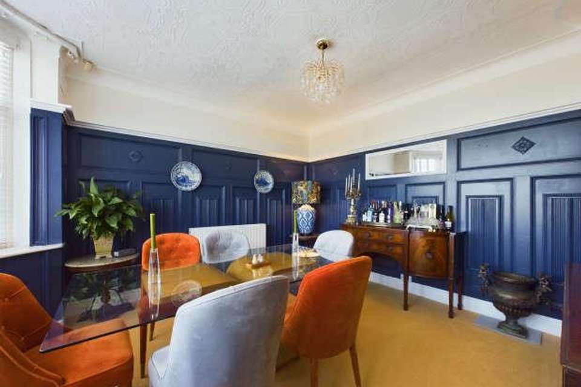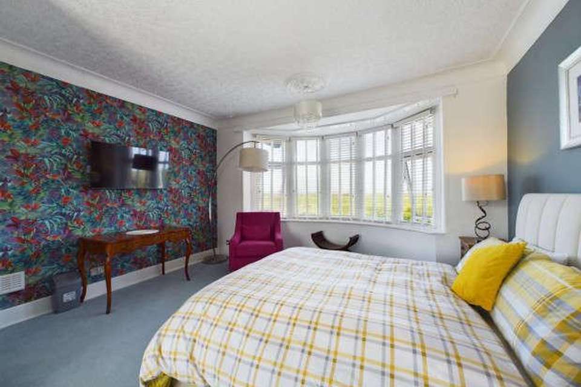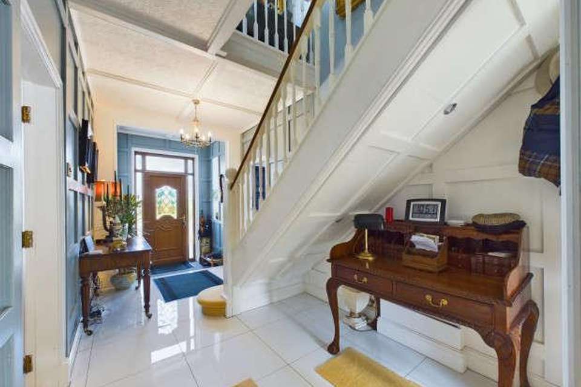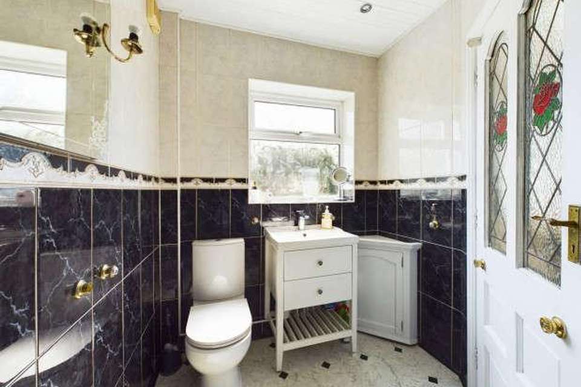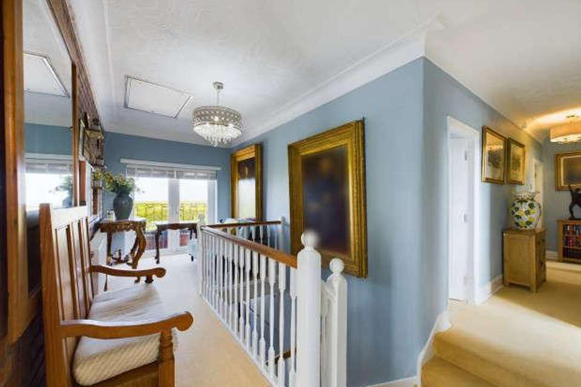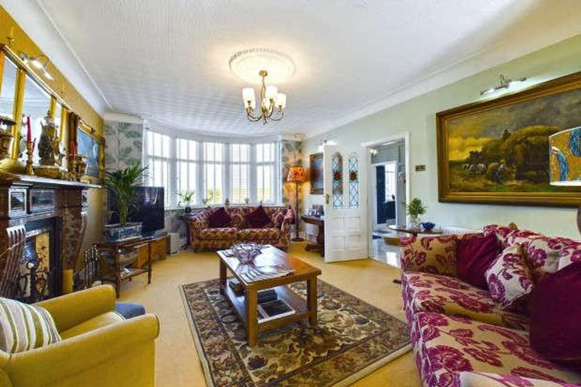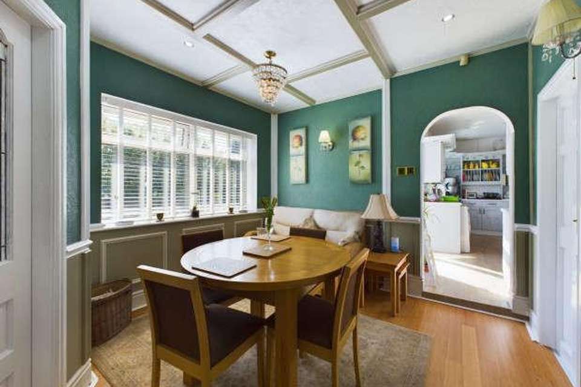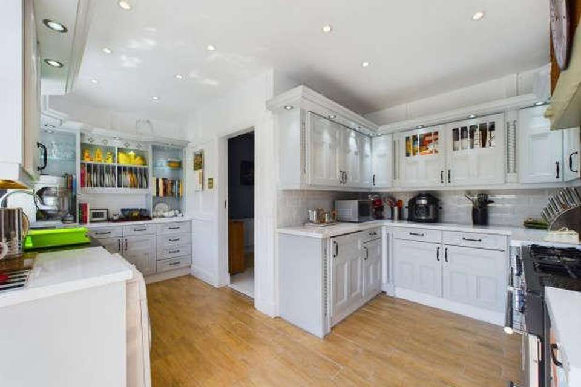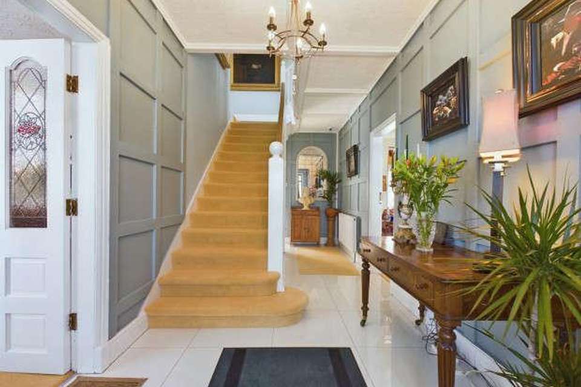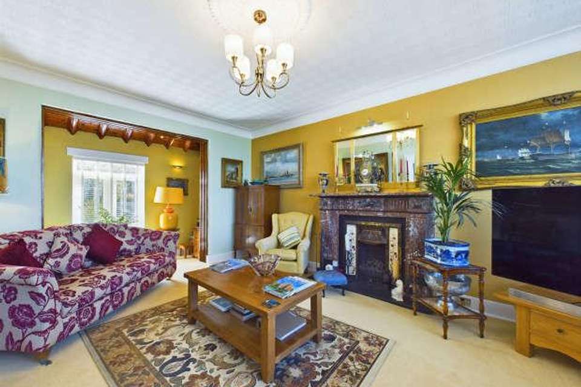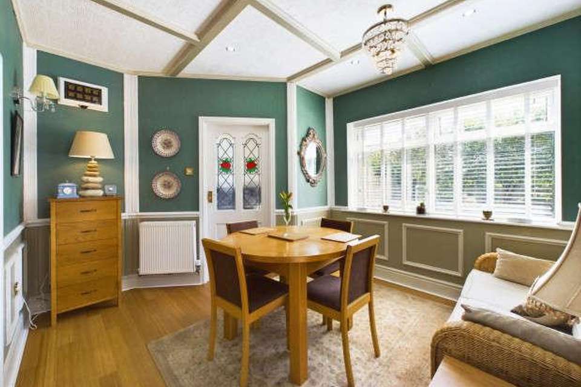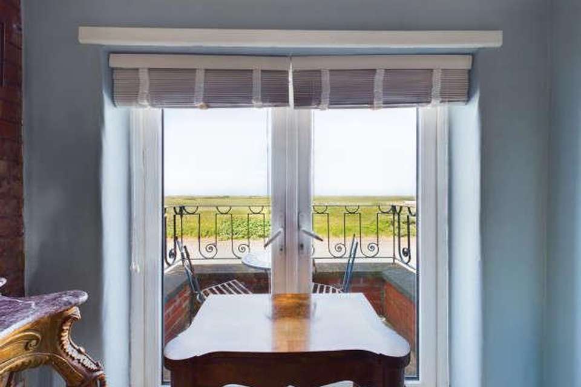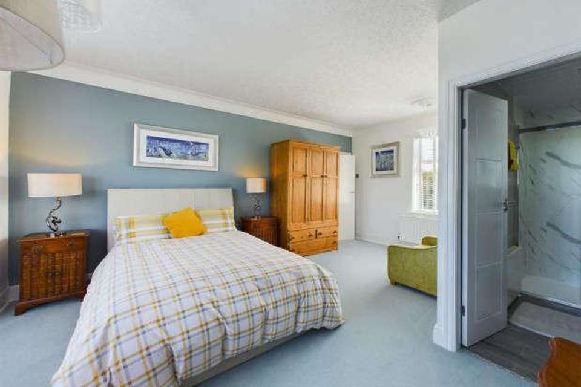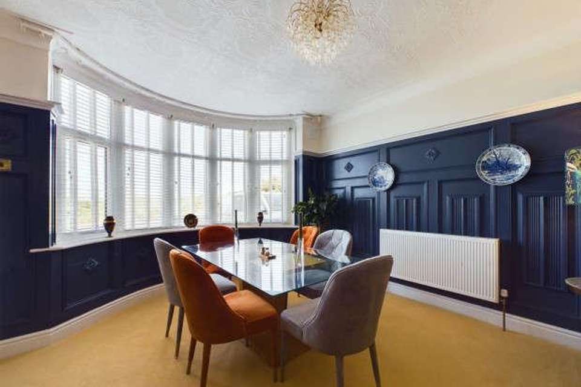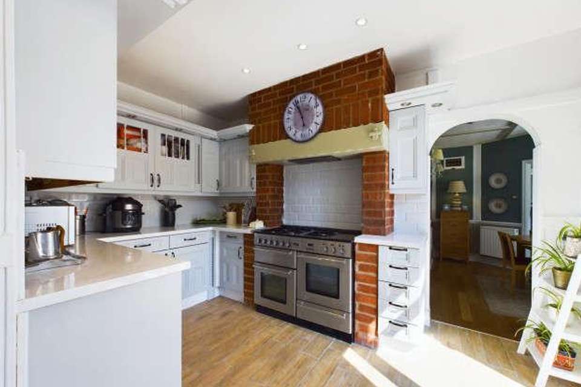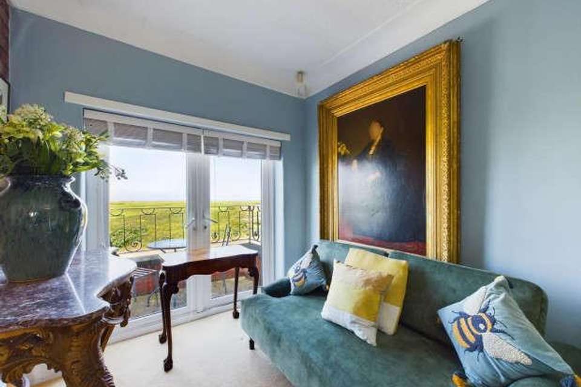4 bedroom detached house for sale
Fleetwood, FY7detached house
bedrooms
Property photos
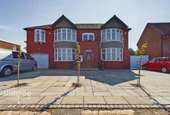
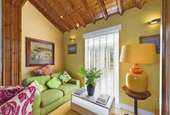
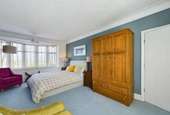
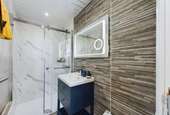
+16
Property description
**Virtual Tour****OFFERS INVITED**A Rare Opportunity Has Arisen To Purchase This Exceptional, Recently Modernised & Therefore Beautifully Presented Detached Family Home. Situated In An Idyllic Location With Uninterrupted Views Of The Golf Course & Irish Sea Beyond. This Extremely Spacious Property Footprint Boasts Four Double Bedrooms, Three Reception Rooms, Four Bath/Shower Rooms, Stunning Gardens & Off Road Parking For Numerous Vehicles.Recent works include, NEW Boiler 2023, NEW Carpets & Flooring With Additional Insulation Under, NEW Kitchen Work Surfaces. NEW Bathroom & En Suite Shower Rooms.The vestibule/cloakroom area is open through to the beautifully presented, light and welcoming hallway with stairs to the first floor landing, two reception rooms and the kitchen lead off. The stunning lounge is an exceptional size with open aspect views and large bow window that allows for a glorious amount of natural light, feature marble fire surround with cast iron, decorative tiled backing and living flame gas fire. A sitting area/ library or study space sits to the furthest end of the lounge with French doors out to the rear garden and decked seating area.The formal dining room is another beautifully presented reception room with large bow window offering stunning open aspect views and attractive original wall panelling. A stunning room perfect for entertaining family & friends!The modern fitted kitchen offers a wide range of recently decorated wall mounted and base units with extensive NEW work surfaces. Integrated dishwasher with a Rangemaster double oven, five ring gas hob and plate warmer with extractor over. Stunning rear garden views, with door through to a morning / breakfast room and rear garden. The morning room is beautifully presented with doors to the pantry/storage cupboard, integrated garage and ground floor shower room.The first floor landing is a beautiful property feature in itself, with stunning open aspect views and French doors out onto a balcony, the most perfect spot to enjoy our famous Fylde coast sunsets.There are FOUR double bedrooms on the first floor, a NEW family bathroom, a separate wc with generous walk in wardrobe / dressing room.Three of the double bedrooms are exceptional sizes and boast uninterrupted panoramic views over the golf course and Irish Sea and NEW en suite shower rooms. The fourth bedroom benefits form landscaped rear garden views.The NEW family bathroom comprises free standing bath with designer floor standing taps, pedestal hand wash basin and low flush wc. Walls are attractively tiled floor to ceiling. A separate wc sits adjacent to the bathroom. A generous dressing room / walk in wardrobe is also available, welcome storage!Externally this property boasts beautiful, well established, landscaped rear garden, with mature Mountain Ash trees to the far boundary, new fenced boundaries to the side aspects. Ample decked and paved seating areas with detached workshop/garage and gated access to a secure parking area. Additional gates open to the front elevation where there is off road parking for numerous vehicles. Integral garage access via power assisted doors. The property boasts 9 CCTV Cameras and is alarmed.EPC: CCouncil Tax: FInternal Living Space: 220sqmTenure: Freehold, to be confirmed by your legal representative.Entrance Hallway 6.78 x 2.36 m (223 x 79 ft)Lounge 5.51 x 4.23 m (181 x 1311 ft)With Sitting Area & French Doors Out - 4.11m x 1.86mFormal Dining Room 4.00 x 3.66 m (131 x 120 ft)Kitchen 12.7 x 8.4 m (418 x 277 ft)Morning /Breakfast Room 3.77 x 3.23 m (124 x 107 ft)Adjacent To Kitchen.Integral Garage 6.49 x 3.16 m (214 x 104 ft)Pantry/ Storage Cupboard 2.08 x 1.29 m (610 x 43 ft)Ground Floor Shower Room 3.24 x 1.97 m (108 x 66 ft)First Floor Landing 5.61 x 2.43 m (185 x 712 ft)Inner Passageway - 5.33m x 1.10mBedroom One 5.53 x 4.29 m (182 x 141 ft)Bedroom One En Suite 2.46 x 1.20 m (81 x 311 ft)Bedroom Two 3.99 x 3.10 m (131 x 102 ft)Bedroom Two En Suite 2.43 x 1.20 m (712 x 311 ft)Bedroom Three 4.40 x 3.26 m (145 x 108 ft)Bedroom Three En Suite 2.08 x 1.08 m (610 x 37 ft)Bedroom Four 4.08 x 3.25 m (135 x 108 ft)Dressing Room / Walk In Wardrobe 4.07 x 0.95 m (134 x 31 ft)Family Bathroom 3.34 x 1.74 m (1011 x 59 ft)Separate WC 1.86 x 1.15 m (61 x 39 ft)Detached Garage 5.70 x 2.82 m (188 x 93 ft)
Interested in this property?
Council tax
First listed
Over a month agoFleetwood, FY7
Marketed by
Unique Estate Agency 88 Lord Street,Fleetwood,FY7 6JZCall agent on 01253 543201
Placebuzz mortgage repayment calculator
Monthly repayment
The Est. Mortgage is for a 25 years repayment mortgage based on a 10% deposit and a 5.5% annual interest. It is only intended as a guide. Make sure you obtain accurate figures from your lender before committing to any mortgage. Your home may be repossessed if you do not keep up repayments on a mortgage.
Fleetwood, FY7 - Streetview
DISCLAIMER: Property descriptions and related information displayed on this page are marketing materials provided by Unique Estate Agency. Placebuzz does not warrant or accept any responsibility for the accuracy or completeness of the property descriptions or related information provided here and they do not constitute property particulars. Please contact Unique Estate Agency for full details and further information.





