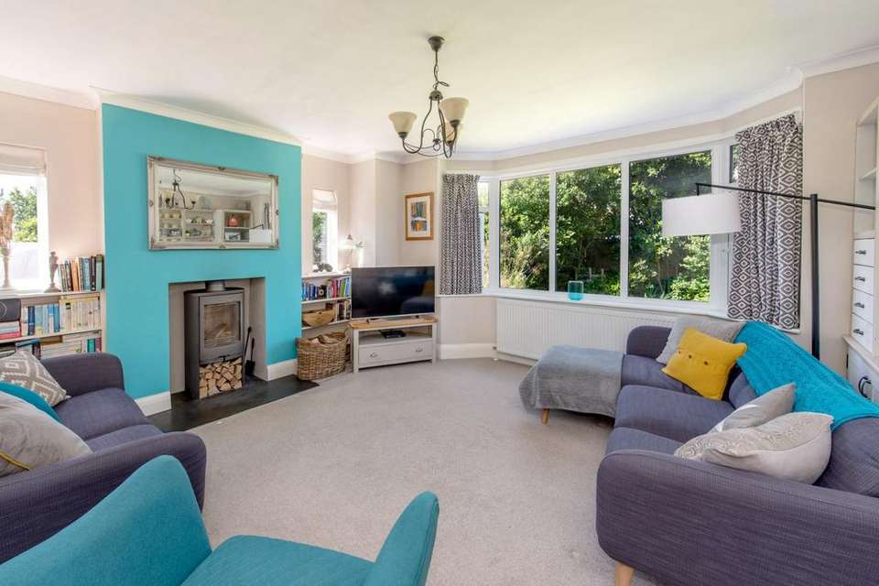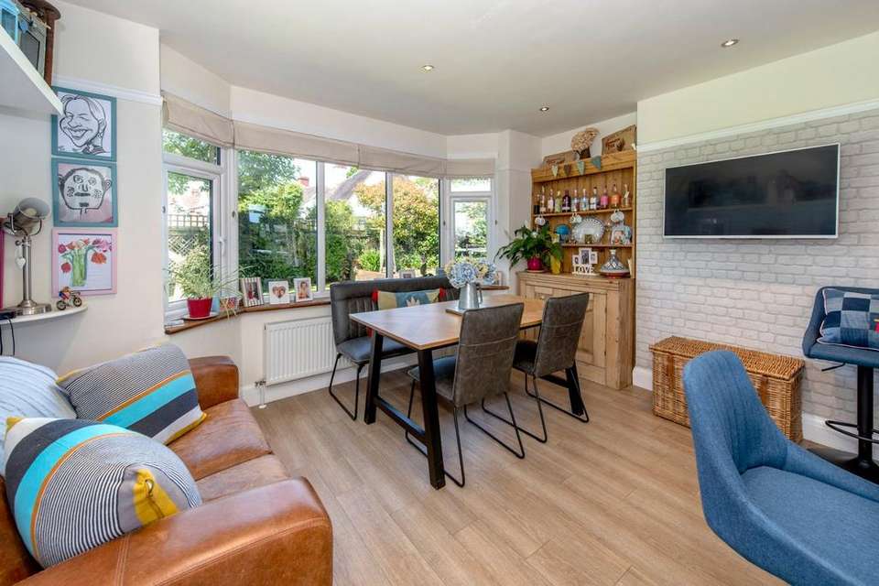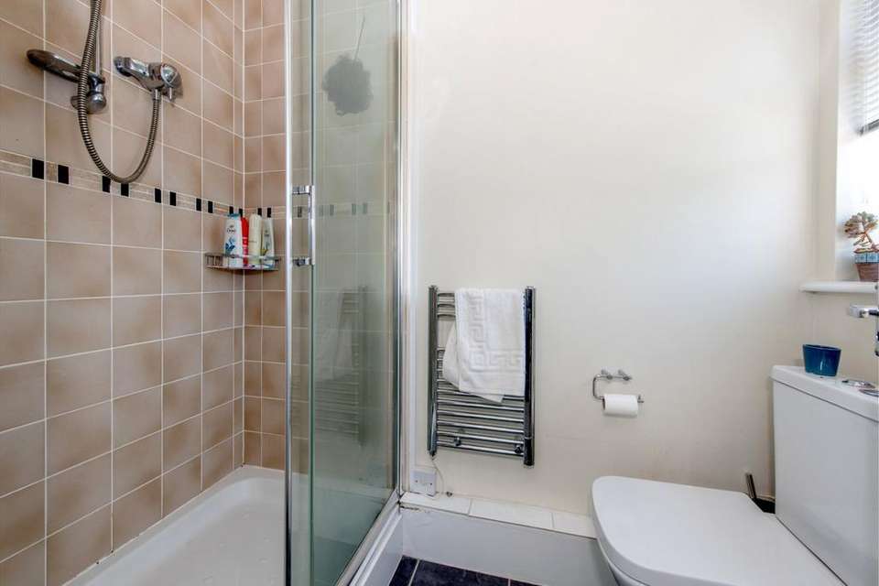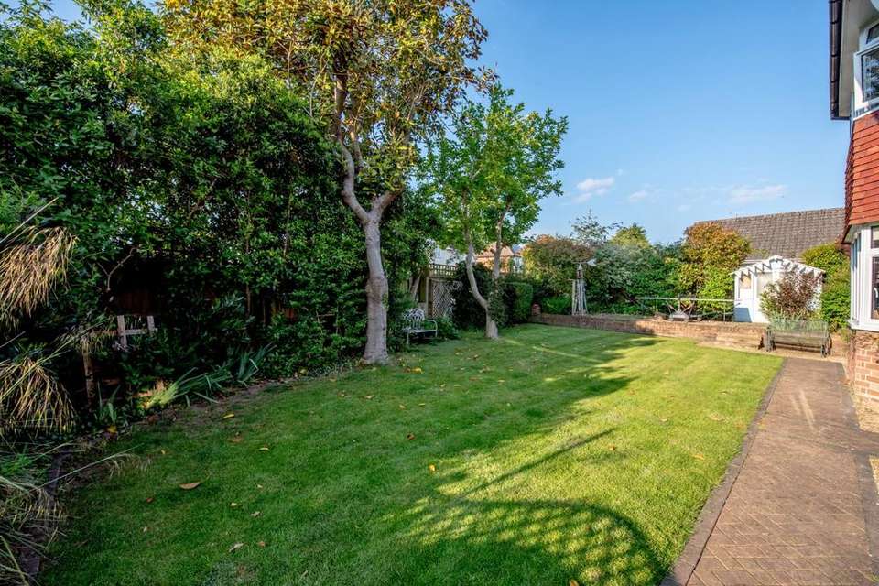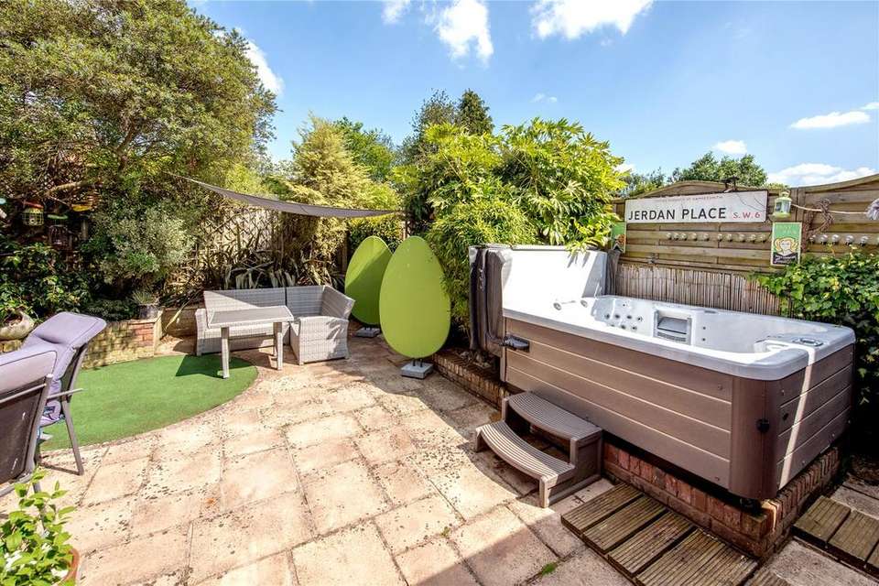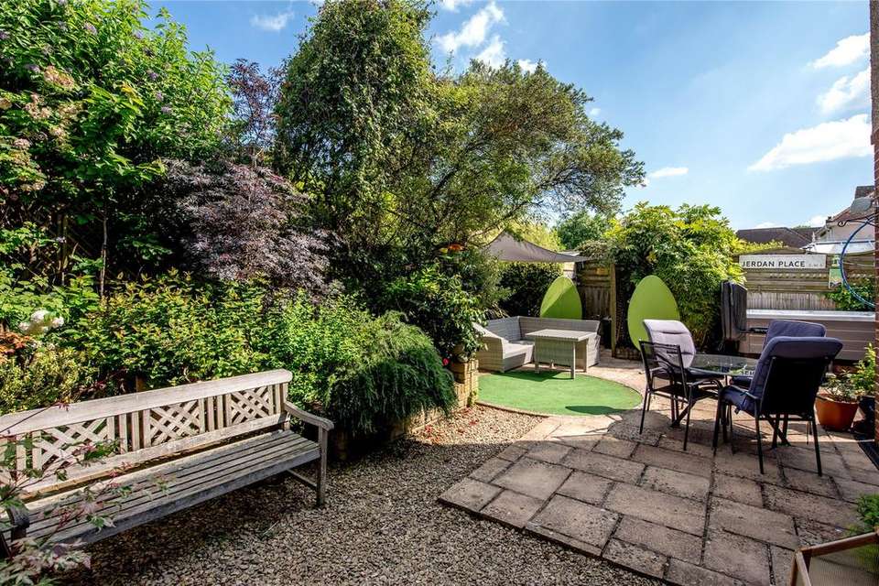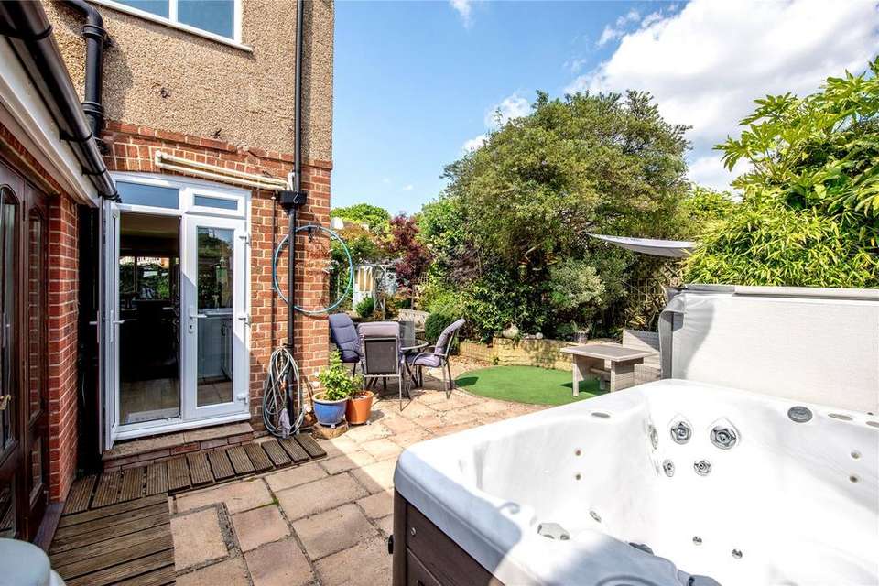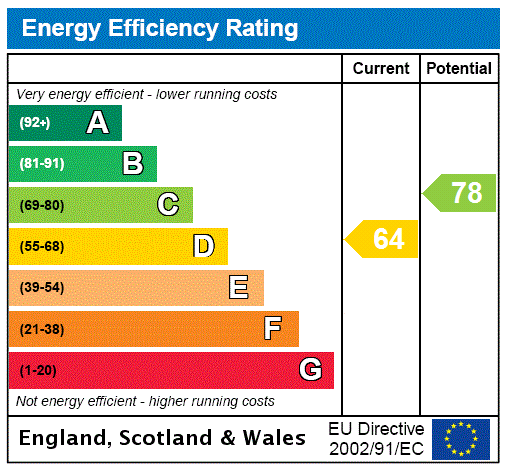4 bedroom detached house for sale
detached house
bedrooms
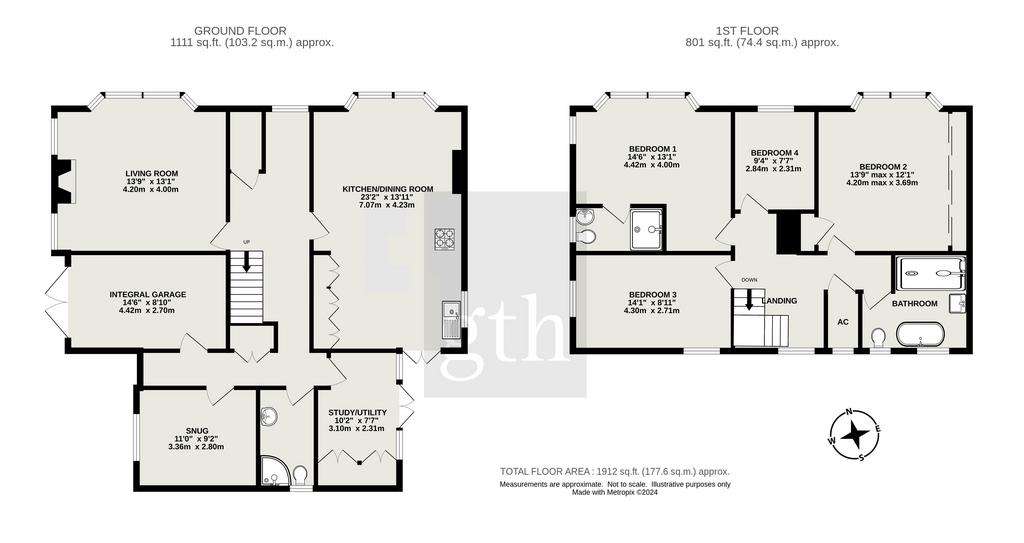
Property photos

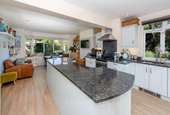


+25
Property description
A striking 1930’s detached house offering generous well presented living accommodation, private well-manicured gardens and ample parking.
This attractive period property is believed to date back to the 1930’s and is of brick elevations under a pitched tiled roof and enjoys gas fired central heating and newly installed Upvc double glazed windows. The property boasts all the period features you would expect from a property of this era with an attractive double frontage, generous room sizes, tall ceiling heights and large windows flooding the internal accommodation with natural light. In brief it comprises an entrance hall with access to an integral garage and to the side is a snug/office. The hallway continues on to a modern shower room and a separate study/utility with French doors out to a private sun terrace. The principal reception room lies to the front and enjoys a dual aspect with large bay window and log burning stove. What was once the original hallway has stairs to the first floor and still has the original parquet flooring and 1930’s joinery. Adjacent is a fabulous kitchen/dining room adjoins which was formerly two rooms and now runs as one and is fitted with a modern range of base units with granite work surfaces containing a number of integral appliances together with matching island unit. Upstairs are four bedrooms, three of which are doubles and the master enjoys an en-suite. The remaining bedrooms are serviced by a newly fitted three piece family bathroom.
The property is located in this popular residential area on the northern edge of the town off Kingston Road. Taunton is easily accessible providing its extensive range of facilities along with access to the M5 motorway and a mainline inter city rail link.
Being a corner plot the property enjoys frontage to two sides and is approached from the rear where there is a paved driveway flanked on either side by gravelled parking areas. Here access can be gained to the integral garage. This area is enclosed by mature hedging providing privacy and a pedestrian gate gives access to the front gardens which are predominantly lawned contained within well established borders with a number of mature trees. To the side is a raised sun terrace with summer house, together with a patio perfect, for alfresco dining and summer entertaining. Here there is also a hot tub (available by separate negotiation). To fully appreciate the finish and charm of this superb period property a viewing a highly recommended.
This attractive period property is believed to date back to the 1930’s and is of brick elevations under a pitched tiled roof and enjoys gas fired central heating and newly installed Upvc double glazed windows. The property boasts all the period features you would expect from a property of this era with an attractive double frontage, generous room sizes, tall ceiling heights and large windows flooding the internal accommodation with natural light. In brief it comprises an entrance hall with access to an integral garage and to the side is a snug/office. The hallway continues on to a modern shower room and a separate study/utility with French doors out to a private sun terrace. The principal reception room lies to the front and enjoys a dual aspect with large bay window and log burning stove. What was once the original hallway has stairs to the first floor and still has the original parquet flooring and 1930’s joinery. Adjacent is a fabulous kitchen/dining room adjoins which was formerly two rooms and now runs as one and is fitted with a modern range of base units with granite work surfaces containing a number of integral appliances together with matching island unit. Upstairs are four bedrooms, three of which are doubles and the master enjoys an en-suite. The remaining bedrooms are serviced by a newly fitted three piece family bathroom.
The property is located in this popular residential area on the northern edge of the town off Kingston Road. Taunton is easily accessible providing its extensive range of facilities along with access to the M5 motorway and a mainline inter city rail link.
Being a corner plot the property enjoys frontage to two sides and is approached from the rear where there is a paved driveway flanked on either side by gravelled parking areas. Here access can be gained to the integral garage. This area is enclosed by mature hedging providing privacy and a pedestrian gate gives access to the front gardens which are predominantly lawned contained within well established borders with a number of mature trees. To the side is a raised sun terrace with summer house, together with a patio perfect, for alfresco dining and summer entertaining. Here there is also a hot tub (available by separate negotiation). To fully appreciate the finish and charm of this superb period property a viewing a highly recommended.
Interested in this property?
Council tax
First listed
Over a month agoEnergy Performance Certificate
Marketed by
Greenslade Taylor Hunt - Taunton Sales 13 Hammet Street Taunton TA1 1RNCall agent on 01823 277121
Placebuzz mortgage repayment calculator
Monthly repayment
The Est. Mortgage is for a 25 years repayment mortgage based on a 10% deposit and a 5.5% annual interest. It is only intended as a guide. Make sure you obtain accurate figures from your lender before committing to any mortgage. Your home may be repossessed if you do not keep up repayments on a mortgage.
- Streetview
DISCLAIMER: Property descriptions and related information displayed on this page are marketing materials provided by Greenslade Taylor Hunt - Taunton Sales. Placebuzz does not warrant or accept any responsibility for the accuracy or completeness of the property descriptions or related information provided here and they do not constitute property particulars. Please contact Greenslade Taylor Hunt - Taunton Sales for full details and further information.



