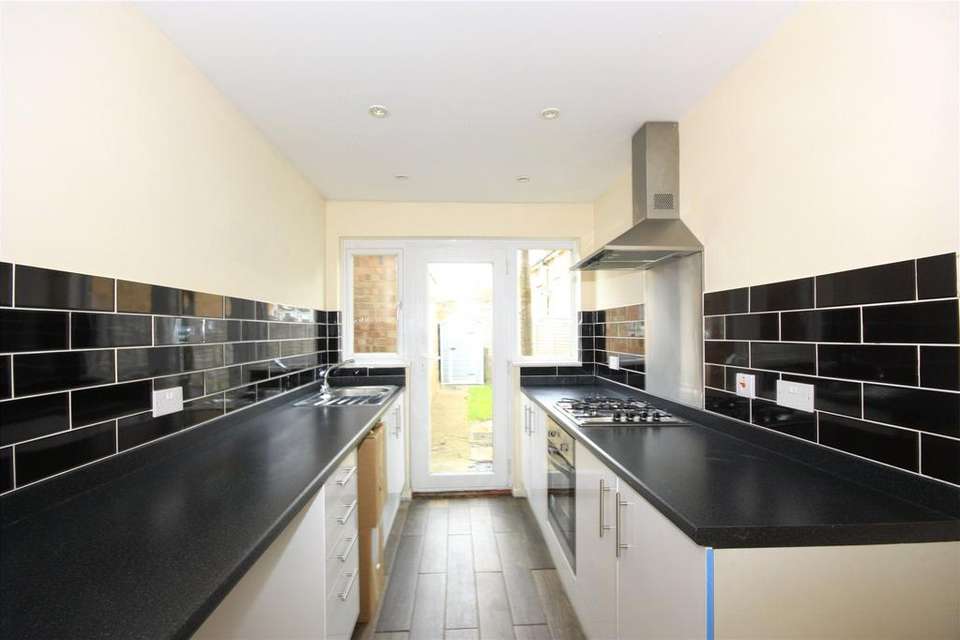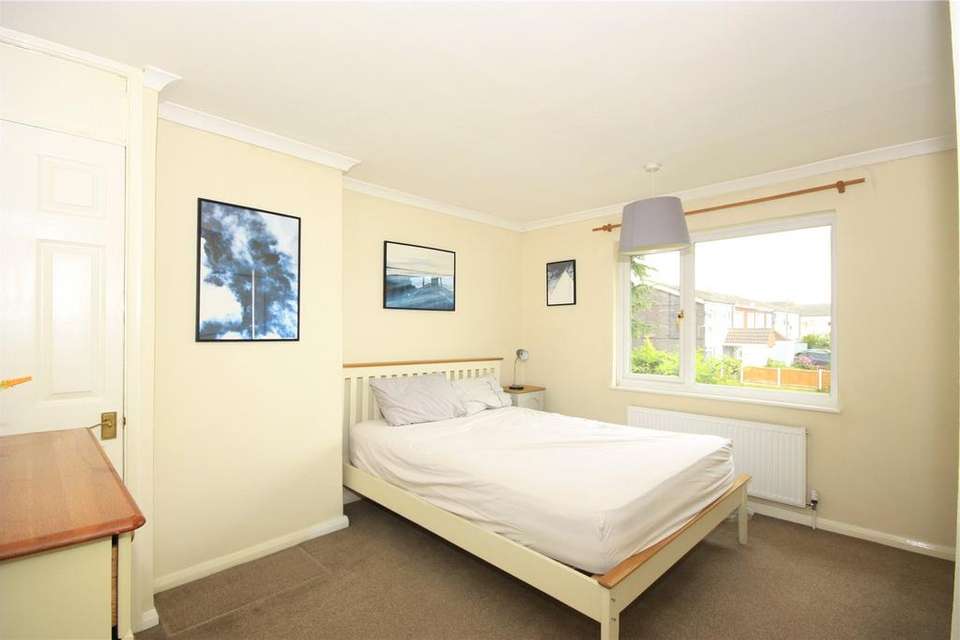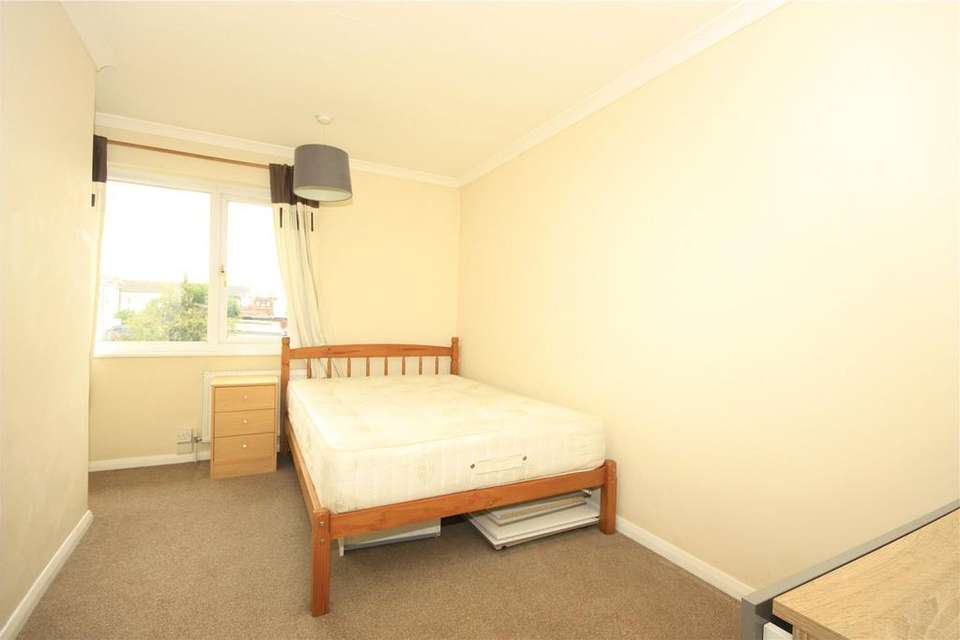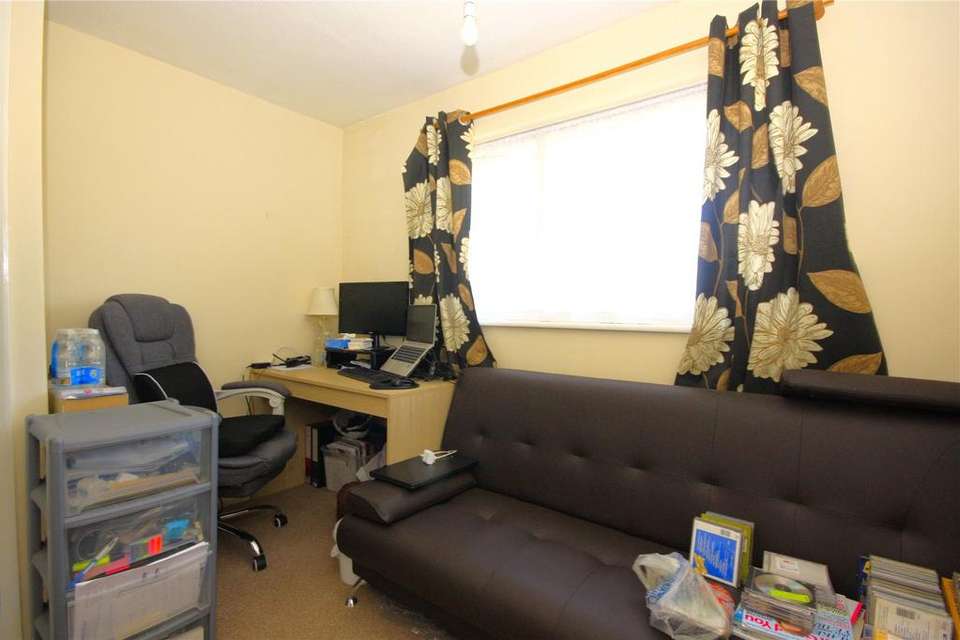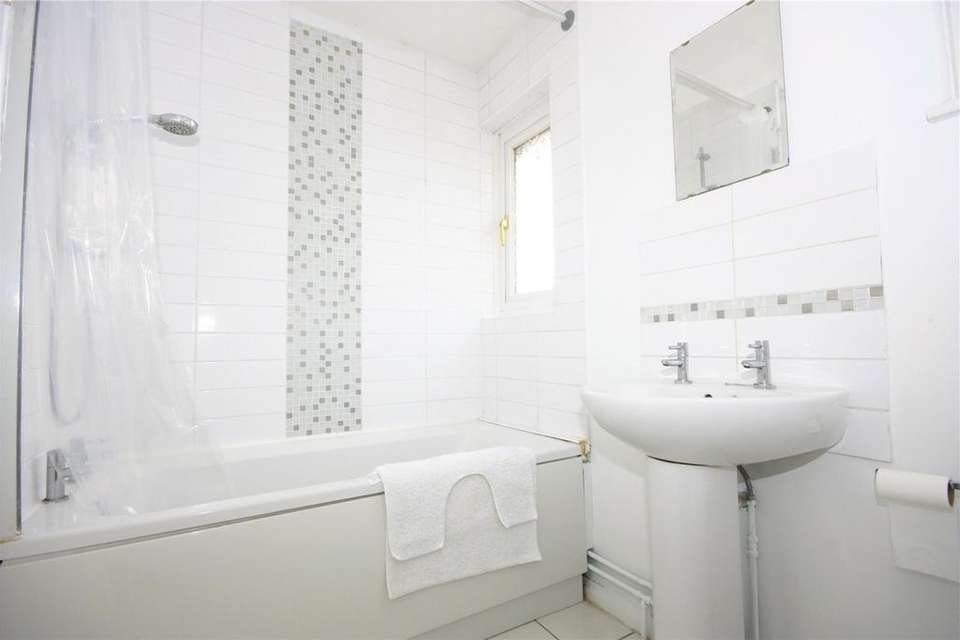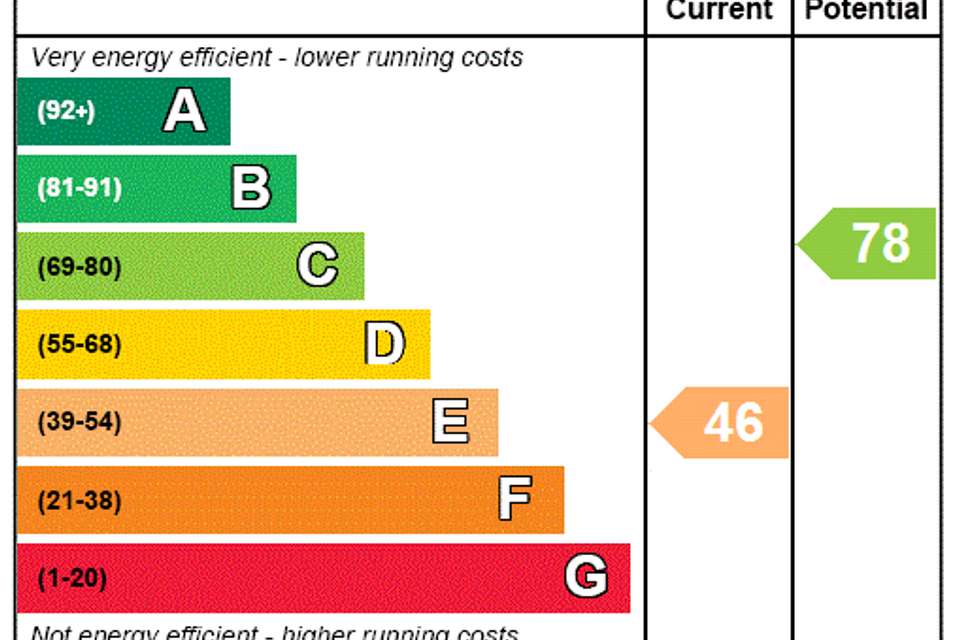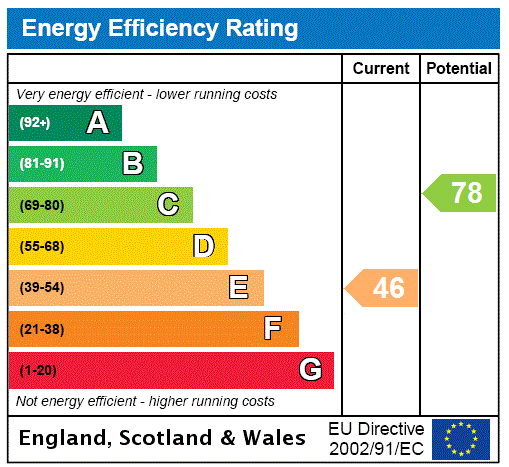3 bedroom terraced house for sale
terraced house
bedrooms
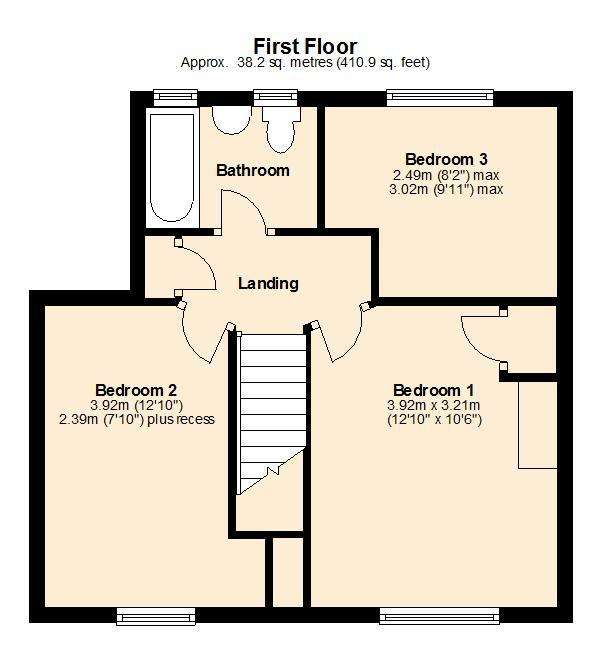
Property photos

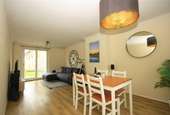
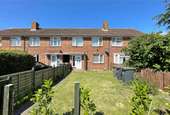
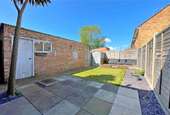
+6
Property description
A delightful 3-bedroomed house set in a very convenient location within easy reach of local schools, a Co-op, bus routes and less than a mile from Havant's mainline station and town centre. Good sized living room and west facing rear garden. A viewing is recommended to fully appreciate this home.
This spacious, 3 bedroomed, semi-detached house is set in a great location, within easy reach of local schools and amenities, as well as being less than a mile north of Havant town centre. It is close to local bus routes and is about a 15 minute walk to Havant train station, with mainline services direct to London Waterloo. The house is offered in good decorative order, with uPVC double glazing and gas central heating. A viewing is recommended to fully appreciate the space on offer.
On entering the house, the entrance hall gives access to both the living room and kitchen. The living room has an east/west dual aspect with patio doors opening to the rear garden. The kitchen features a range of floor units with an integrated oven and hob, space for a fridge/freezer and space for a washing machine. There is access to an under-stairs cupboard and a rear door leading directly out to the garden.
To the first floor there are two double bedrooms and a comfortable single room. The two double rooms are to the front of the house, the larger of the two featuring two built-in cupboards. The family bathroom features a white suite comprising a panel bath with shower over, wash basin and toilet.
Outside, the house has a good-sized front garden which is laid to lawn with a path along one edge. The rear garden is west facing, taking advantage of any afternoon and evening sunshine. It features a patio at the rear of the house, along with an area of decking to the far end, with a small area of lawn in between. There is also a brick-built shed and access to the front of the house via a shared passage.
GROUND FLOOR:
ENTRANCE HALL
LIVING ROOM 6.51m (21'4") x 3.15m (10'4")
KITCHEN 4.05m (13'3") max x 2.11m (6'11")
FIRST FLOOR:
LANDING
BEDROOM 1 3.92m (12'10") x 3.21m (10'6")
BEDROOM 2 3.92m (12'10") x 2.39m (7'10") plus recess
BEDROOM 3 3.02m (9'11") max x 2.49m (8'2") max
BATHROOM
This spacious, 3 bedroomed, semi-detached house is set in a great location, within easy reach of local schools and amenities, as well as being less than a mile north of Havant town centre. It is close to local bus routes and is about a 15 minute walk to Havant train station, with mainline services direct to London Waterloo. The house is offered in good decorative order, with uPVC double glazing and gas central heating. A viewing is recommended to fully appreciate the space on offer.
On entering the house, the entrance hall gives access to both the living room and kitchen. The living room has an east/west dual aspect with patio doors opening to the rear garden. The kitchen features a range of floor units with an integrated oven and hob, space for a fridge/freezer and space for a washing machine. There is access to an under-stairs cupboard and a rear door leading directly out to the garden.
To the first floor there are two double bedrooms and a comfortable single room. The two double rooms are to the front of the house, the larger of the two featuring two built-in cupboards. The family bathroom features a white suite comprising a panel bath with shower over, wash basin and toilet.
Outside, the house has a good-sized front garden which is laid to lawn with a path along one edge. The rear garden is west facing, taking advantage of any afternoon and evening sunshine. It features a patio at the rear of the house, along with an area of decking to the far end, with a small area of lawn in between. There is also a brick-built shed and access to the front of the house via a shared passage.
GROUND FLOOR:
ENTRANCE HALL
LIVING ROOM 6.51m (21'4") x 3.15m (10'4")
KITCHEN 4.05m (13'3") max x 2.11m (6'11")
FIRST FLOOR:
LANDING
BEDROOM 1 3.92m (12'10") x 3.21m (10'6")
BEDROOM 2 3.92m (12'10") x 2.39m (7'10") plus recess
BEDROOM 3 3.02m (9'11") max x 2.49m (8'2") max
BATHROOM
Interested in this property?
Council tax
First listed
Over a month agoEnergy Performance Certificate
Marketed by
Chapplins - Havant 6 Market Parade Havant, Hampshire PO9 1QFPlacebuzz mortgage repayment calculator
Monthly repayment
The Est. Mortgage is for a 25 years repayment mortgage based on a 10% deposit and a 5.5% annual interest. It is only intended as a guide. Make sure you obtain accurate figures from your lender before committing to any mortgage. Your home may be repossessed if you do not keep up repayments on a mortgage.
- Streetview
DISCLAIMER: Property descriptions and related information displayed on this page are marketing materials provided by Chapplins - Havant. Placebuzz does not warrant or accept any responsibility for the accuracy or completeness of the property descriptions or related information provided here and they do not constitute property particulars. Please contact Chapplins - Havant for full details and further information.





