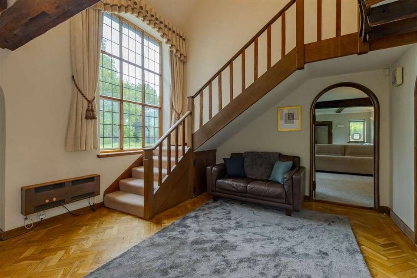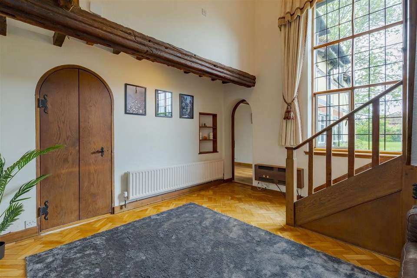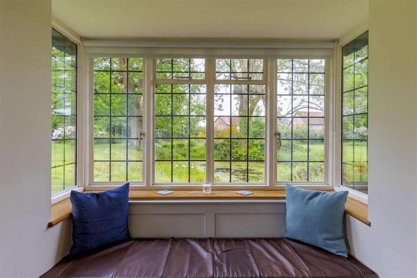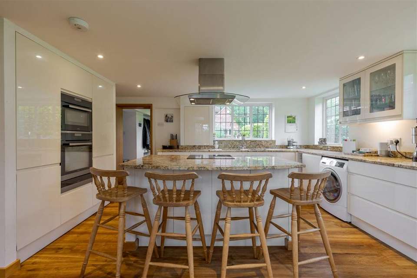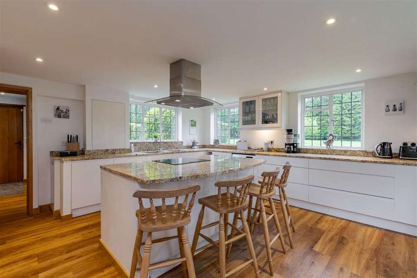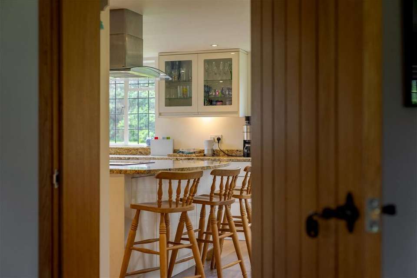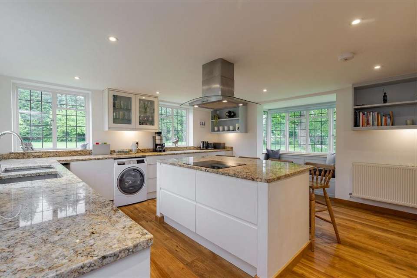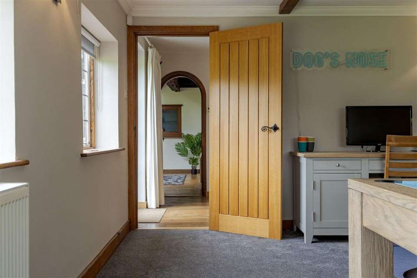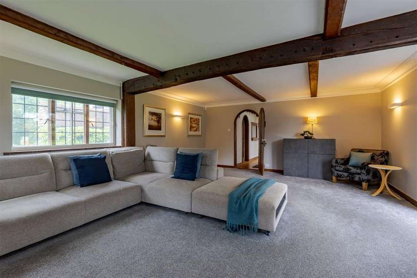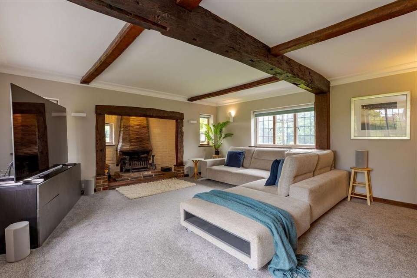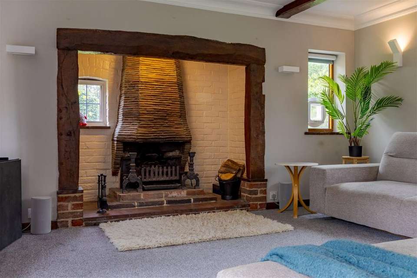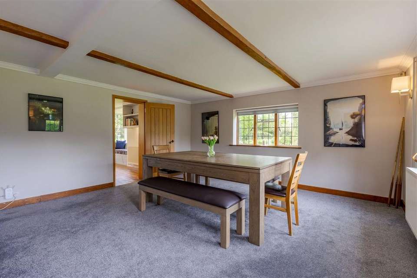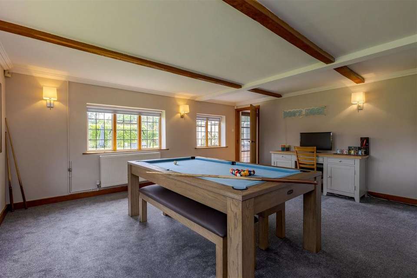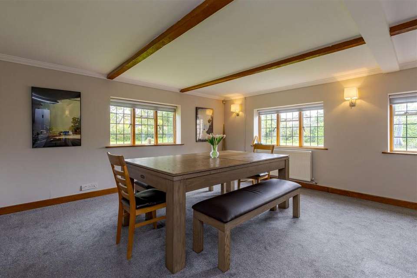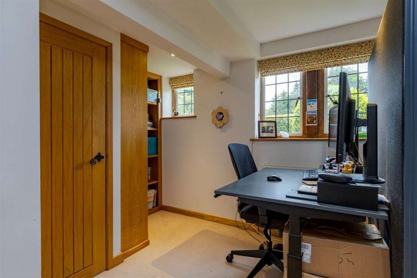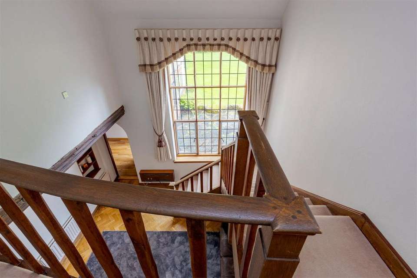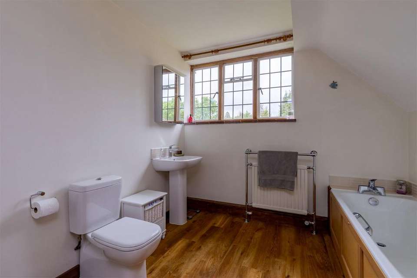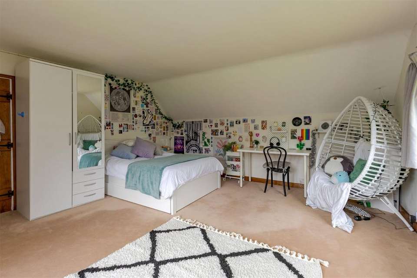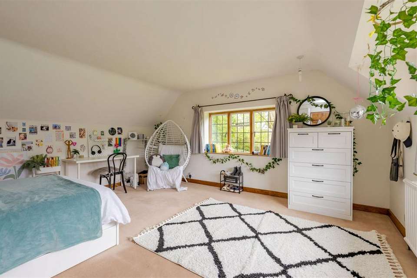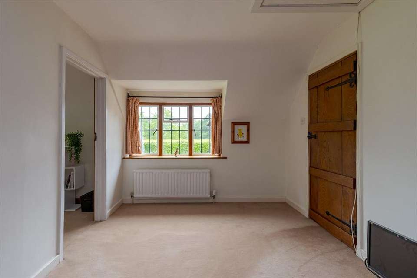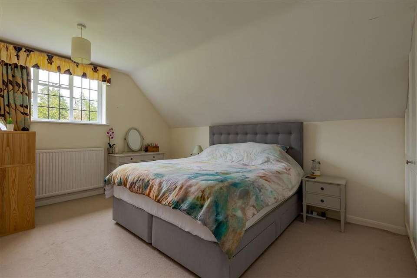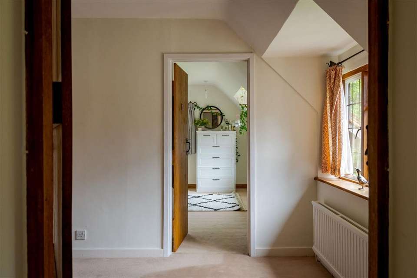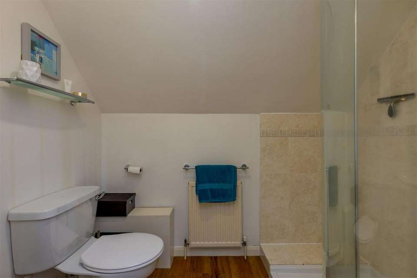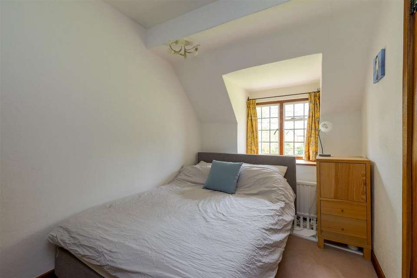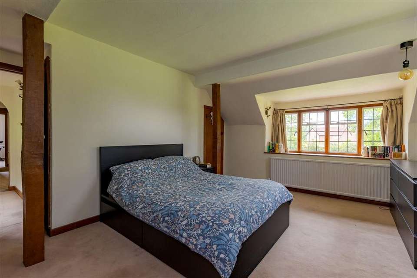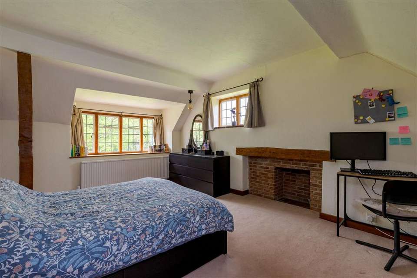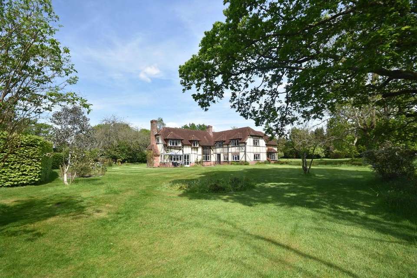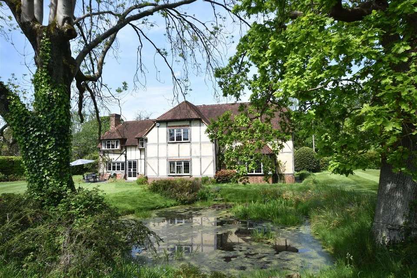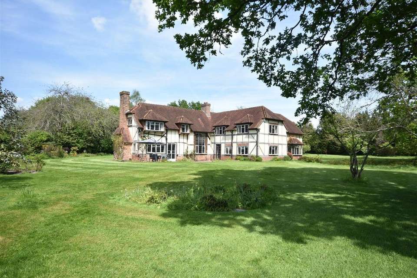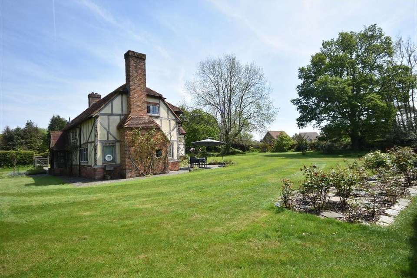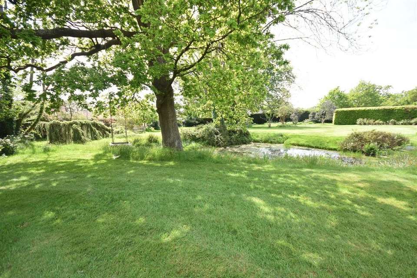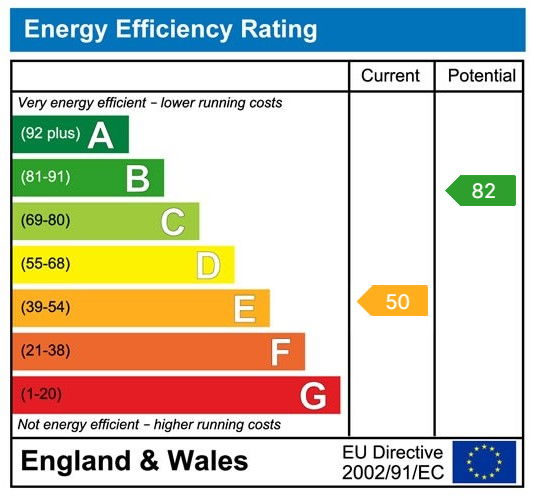5 bedroom detached house for sale
detached house
bedrooms
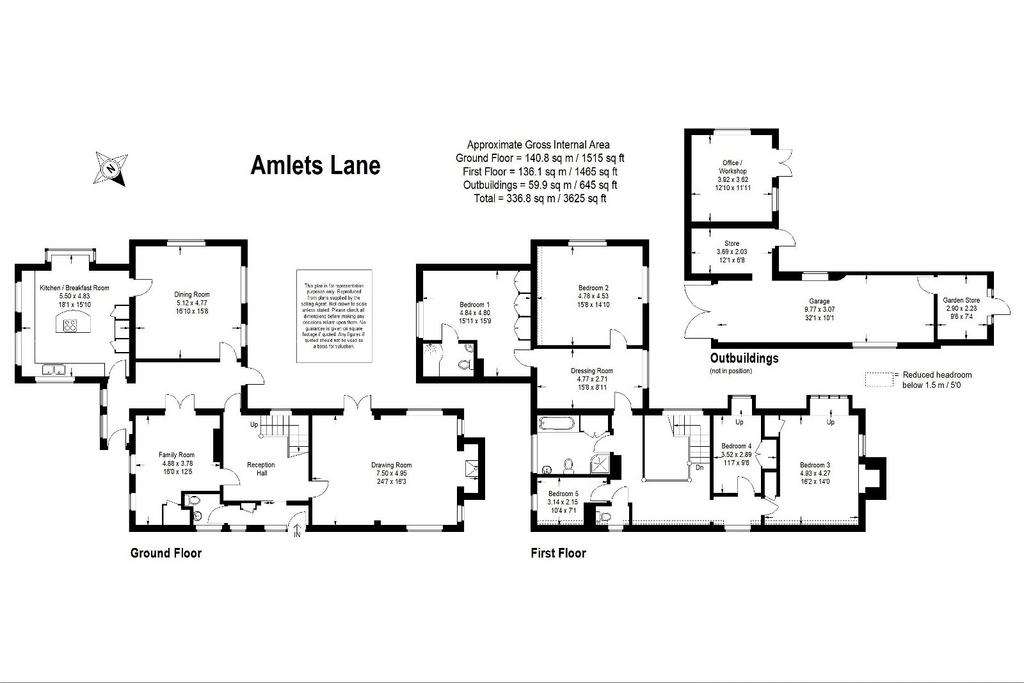
Property photos

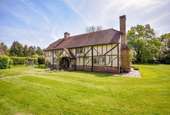
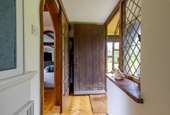
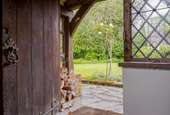
+31
Property description
A stunning barn conversion originally converted into a home in the 1950's and substantially extended over the years to create a most wonderful family home set in picturesque mature grounds of approximately 1.25 acres and located in a secluded position.The property is reached by a long winding driveway which leads to a large parking and turning area in front of the double length garage. An oak porch leads into the central reception hall featuring a magnificent staircase and galleried landing. A double height window floods the property with light and offers an early glimpse of the well cared for grounds to the rear. The light and airy triple aspect drawing room features an attractive Beehive Inglenook fireplace and doors opening onto the rear terrace and garden and a further family room features a wood burning stove. An inner hallway with front and back doors leads to the beautiful, triple aspect kitchen breakfast room where a square bay window with window seat affords a view over the pond and gardens to the rear. Off the kitchen is a generous double aspect dining room with oak herringbone flooring, also featured in the entrance hall. A downstairs cloakroom completes the ground floor. Upstairs the master bedroom features built-in wardrobes and an en-suite shower room. Bedroom two and three are both generous double aspect double bedrooms. There are two further bedrooms and a modern family bath and shower room. A separate cloakroom completes the accommodation.Outside there is an office with power and light adjoining the double length garage and garden store. The stunning grounds wrap around the property with extensive lawns interspersed with many specimen plants and trees. The slate paved terrace creates a wonderful outdoor entertaining area and enjoys a sunny South Westerly aspect. The large pond is an attractive feature and sits between the lawn and the fruit bearing orchard and a further garden area is positioned discreetly behind a mature beech hedge. We highly recommend an early viewing in order to fully appreciate the charm and character of this wonderful family home.
Interested in this property?
Council tax
First listed
Over a month agoEnergy Performance Certificate
Marketed by
Chantries & Pewleys - Cranleigh Britannia House, 133 High Street Cranleigh GU6 8AUPlacebuzz mortgage repayment calculator
Monthly repayment
The Est. Mortgage is for a 25 years repayment mortgage based on a 10% deposit and a 5.5% annual interest. It is only intended as a guide. Make sure you obtain accurate figures from your lender before committing to any mortgage. Your home may be repossessed if you do not keep up repayments on a mortgage.
- Streetview
DISCLAIMER: Property descriptions and related information displayed on this page are marketing materials provided by Chantries & Pewleys - Cranleigh. Placebuzz does not warrant or accept any responsibility for the accuracy or completeness of the property descriptions or related information provided here and they do not constitute property particulars. Please contact Chantries & Pewleys - Cranleigh for full details and further information.





