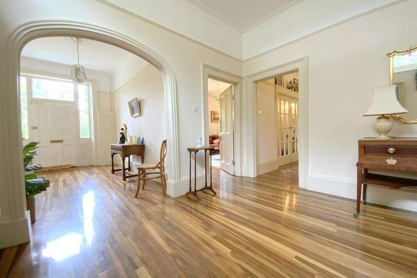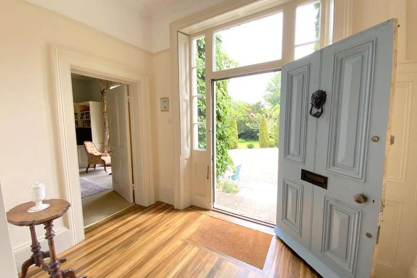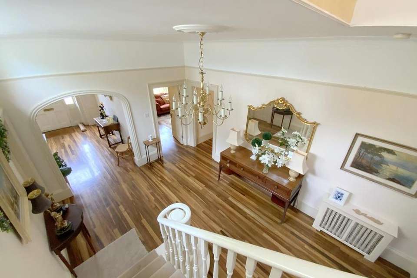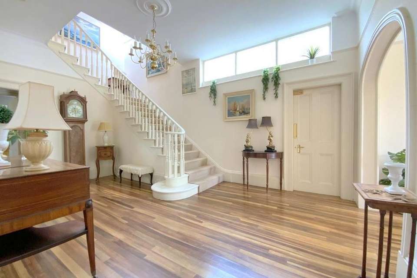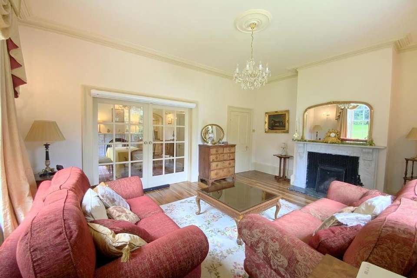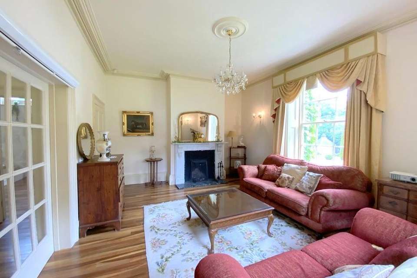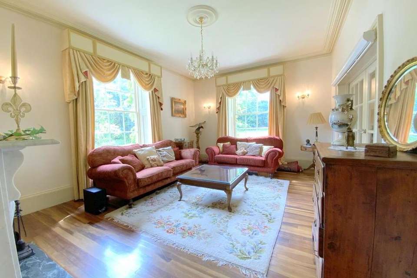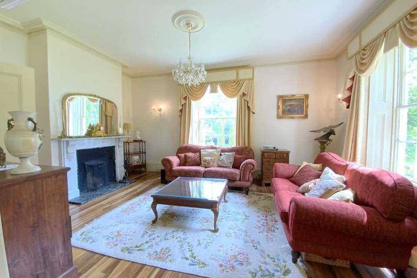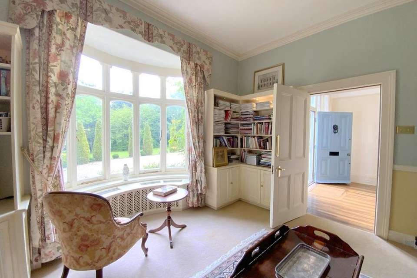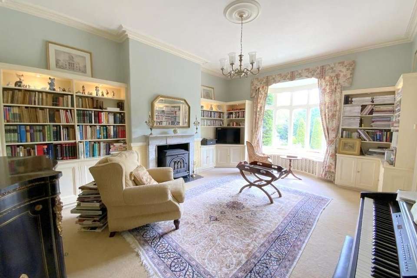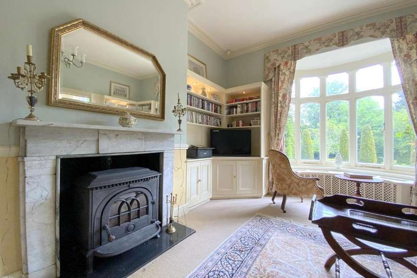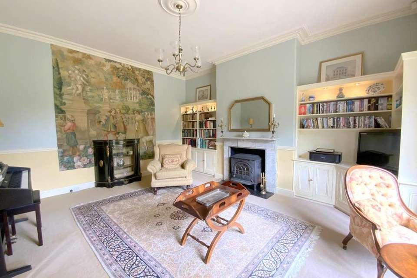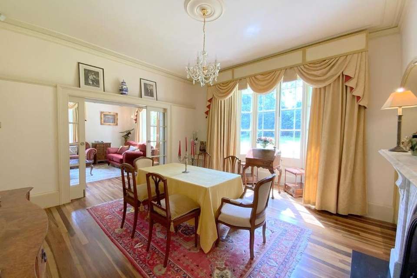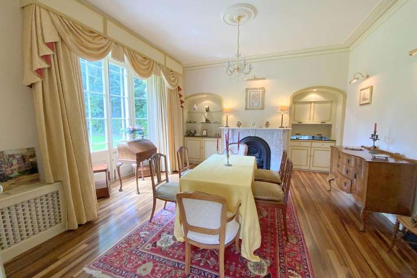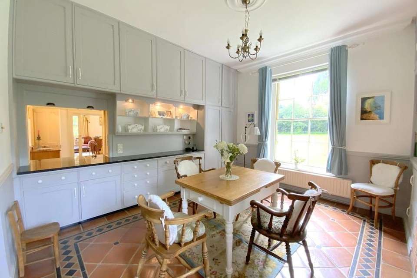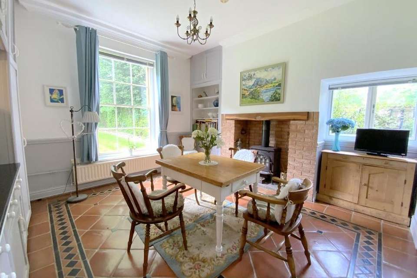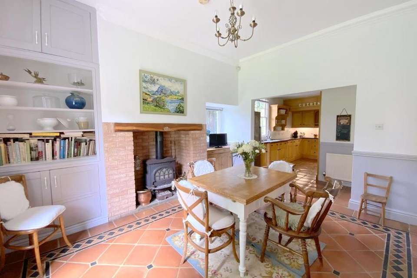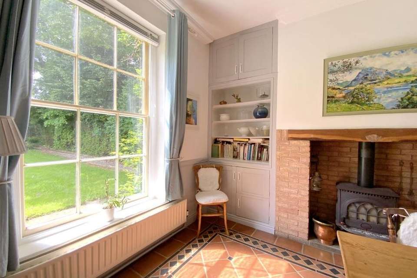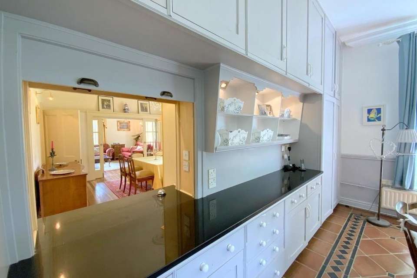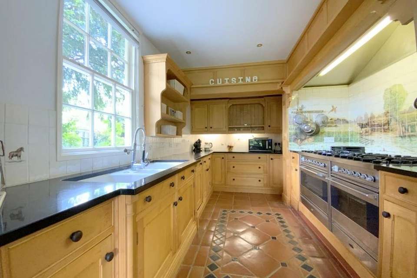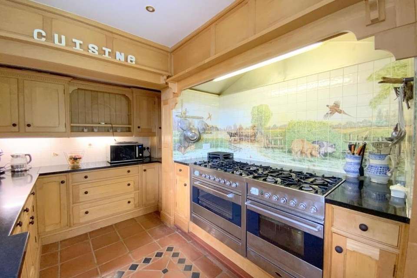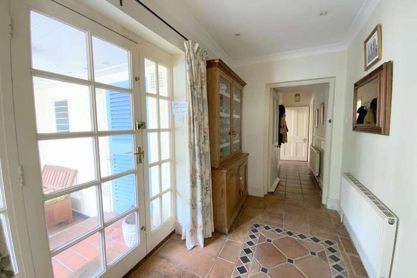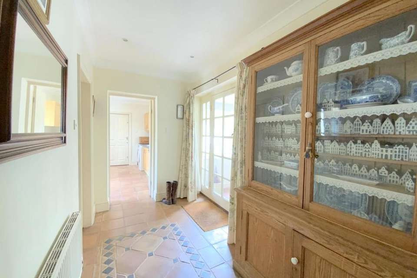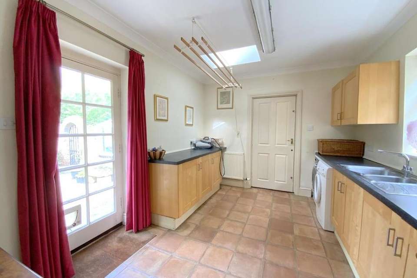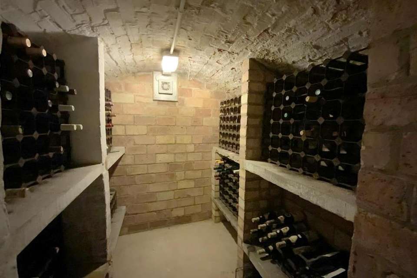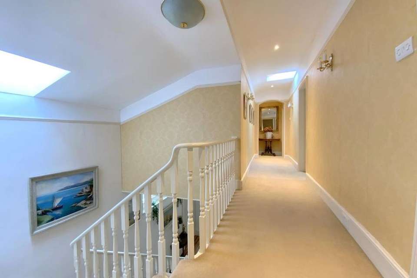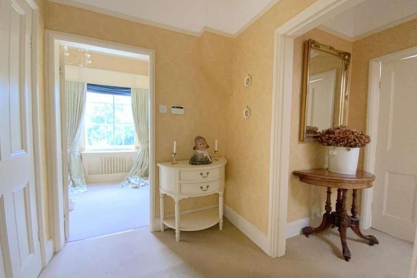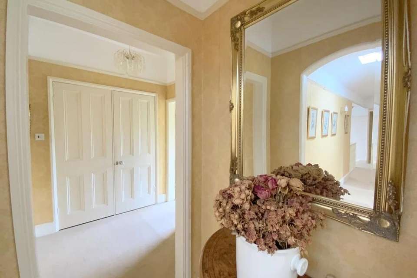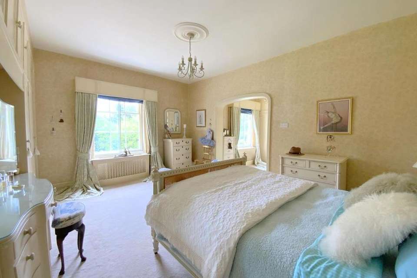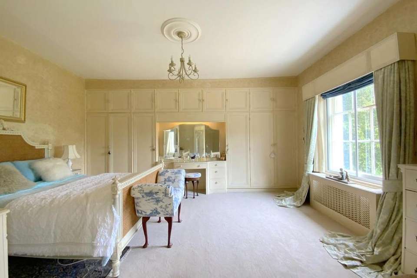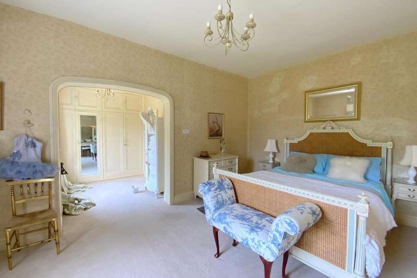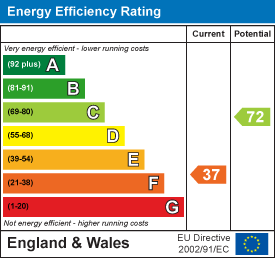5 bedroom detached house for sale
detached house
bedrooms
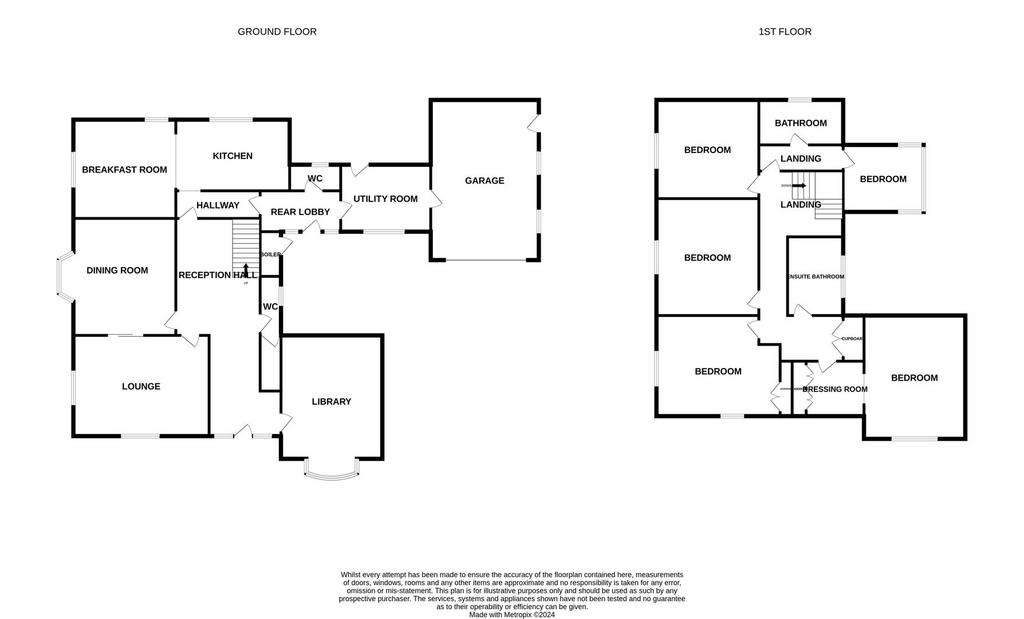
Property photos

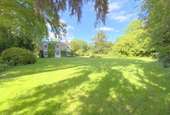
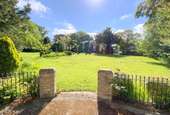
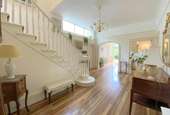
+31
Property description
A superb opportunity to acquire this imposing five bedroom Victorian property, The Old Rectory, dated 1860, located in the highly desirable village of Barnoldby Le Beck. Occupying a wonderful private position in total of 1.26 acres, with views of St. Helen's church and overlooking its own extensive lawned gardens and grounds, and countryside beyond. Offering characterful, versatile and well proportioned accommodation ideal for family living and entertaining. A truly unique sanctuary of a home!
Internally the house offers a wealth of period features including shuttered sash windows, fine marble fireplaces, hard wood floors, high ceilings, cornices, original bell system, and cast iron radiators.
Leading off the spacious Reception Hall is the elegant dual aspect Lounge and adjoining Dining Room - both featuring open marble fireplaces, the dining room opening out to the side garden.
The third reception room, the rectory's Library has a further marble fireplace incorporating a wood burning stove, and deep front aspect bay window. To the rear the Kitchen/Breakfast Room features a large range of bespoke cabinetry, and includes granite worktops, a nine burner range cooker with hand painted tiled splashback, and brick fireplace incorporating a wood burning stove. Completing the ground floor is the Utility Room, Boiler Room and Two Cloakrooms - one of which has access to the Wine Cellar.
The first floor of the property opens from a central landing to the four generously sized bedrooms, a fifth bedroom which is currently used as a study, and a family bathroom. The master bedroom boasts a large range of fitted storage, with dressing area, and a traditional en-suite bathroom featuring a cast iron canopy shower bath.
Accommodation - Entrance, Reception Hall, Library, Lounge, Dining Room, Cloakroom with access to the Cellar, Kitchen/Breakfast Room, and Rear Entrance Lobby leading to the Utility and further Cloakroom. To the first floor are Four Generous Sized Bedrooms including the Master Bedroom With En-Suite and Dressing Room, a Fifth Bedroom/Study, and a Family Bathroom.
Entrance - Front entrance to the property with East African hard wood floor. Arch to:-
Reception Hall - 5.36 x 3.62 (17'7" x 11'10") - With continued hard wood floor, and half return staircase with spindle balastrade to the first floor.
Library - 6.10 x 4.24 (20'0" x 13'10") - To front aspect with bay window, marble fireplace incorporating a wood burning stove, and fitted storage onto alcoves.
Lounge - 5.77 x 4.25 (18'11" x 13'11") - Of dual aspect having shuttered windows to the front and side. With open marble fireplace having a cast iron insert. Continued hard wood floor. Glazed pocket doors lead to:-
Dining Room - 5.06 x 4.64 (16'7" x 15'2") - With shuttered French doors opening to side garden overlooking the church. Open marble fireplace having horse shoe cast iron insert and fitted storage into alcoves. Serving hatch from kitchen/breakfast room.
Cloakroom - 2.51 x 1.15 (8'2" x 3'9") - Fitted with a wc and hand basin. Quarry tiled floor, and access leading down to the cellar.
Cellar - With built-in wine storage.
Kitchen - 4.86 x 2.97 (15'11" x 9'8") - Fitted with a range of bespoke maple units and granite work tops with inset 2.5 ceramic sink.
Range cooker with nine gas burners and double electric oven, extractor and hand painted splashback. Integrated dishwasher, and recess for a fridge/freezer. Side aspect window. Terracotta tiled floor. Open access to:-
Breakfast Room - 4.26 x 4.25 (13'11" x 13'11") - Of dual aspect having windows to the side and rear. With feature brick fireplace incorporating a multi fuel stove. Fitted wall and base units/shelving, and continued tiled floor.
Rear Entrance Lobby - With continued terracotta tiled floor. Access to rear porch with boiler cupboard.
2nd Cloakroom - 2.06 x 1.10 (6'9" x 3'7") - With wc and hand basin.
Utility - 3.79 x 3.01 (12'5" x 9'10") - Providing fitted storage units, worktop inset with a stainless steel sink, and plumbing for a washing machine. Access to the attached garage, and rear courtyard/patio.
First Floor Landing - Galleried landing with continued spindle balustrade, and walk-in storage cupboard.
Master Bedroom - 5.22 x 3.66 (17'1" x 12'0") - To front aspect, with a large range of fitted wardrobes/dressing table.
Dressing Room - 2.33 x 2.32 (7'7" x 7'7") - With a further large range of fitted wardrobes. Further front aspect window.
En Suite Bathroom - 3.36 x 2.36 (11'0" x 7'8") - Featuring a freestanding cast iron canopy shower bath with claw feet. Pedestal basin and wc. Heated towel rail.
Bedroom 2 - 5.41 x 4.47 (17'8" x 14'7") - Of dual aspect, with built-in storage cupboards/wardrobes.
Bedroom 3 - 5.18 x 4.41 (16'11" x 14'5") - To side aspect, with built-in storage cupboards, and pedestal wash basin.
Bedroom 4 - 4.46 x 4.25 (14'7" x 13'11") - To side aspect, with fitted storage cupboard, feature cast iron fireplace, and pedestal wash basin.
Bedroom 5/Study - 3.46 x 3.00 (11'4" x 9'10") - A versatile room to rear/side aspect. With views over neighbouring fields.
Family Bathroom - 3.55 x 1.87 (11'7" x 6'1") - Fitted with a shower enclosure, panelled bath with shower attachment, pedestal basin and wc. Heated towel rail.
Grounds - Outside, the grounds are a particular feature of the property, set in approximately 1.26 acres. Approached via a gated gravelled driveway leading to the front of the house with ample parking space. Featuring spectacular lawned gardens mainly to the side and front of the property, and surrounded by mature trees, all of the garden space is totally private and not overlooked from any aspect. To the rear is a fabulous courtyard/patio with York stone paving, a well, and raised brickwork planters. Outbuildings include a large detached garage, a further garage adjoining the house, and summer house with log burner.
Garage 1 - 6.61 x 5.60 (21'8" x 18'4") -
Garage 2 - 6.84 x 4.60 (22'5" x 15'1") -
Location - The property is located in what is locally regarded as one of the areas most highly sought after villages 'Barnoldby Le Beck', renowned for its fine houses, the Ship Inn, and ease of access to the Lincolnshire Wolds - an area of outstanding beauty. The adjacent village of Waltham offers a good selection of local amenities, and popular schools.
Tenure - Freehold
Council Tax Band - G
Internally the house offers a wealth of period features including shuttered sash windows, fine marble fireplaces, hard wood floors, high ceilings, cornices, original bell system, and cast iron radiators.
Leading off the spacious Reception Hall is the elegant dual aspect Lounge and adjoining Dining Room - both featuring open marble fireplaces, the dining room opening out to the side garden.
The third reception room, the rectory's Library has a further marble fireplace incorporating a wood burning stove, and deep front aspect bay window. To the rear the Kitchen/Breakfast Room features a large range of bespoke cabinetry, and includes granite worktops, a nine burner range cooker with hand painted tiled splashback, and brick fireplace incorporating a wood burning stove. Completing the ground floor is the Utility Room, Boiler Room and Two Cloakrooms - one of which has access to the Wine Cellar.
The first floor of the property opens from a central landing to the four generously sized bedrooms, a fifth bedroom which is currently used as a study, and a family bathroom. The master bedroom boasts a large range of fitted storage, with dressing area, and a traditional en-suite bathroom featuring a cast iron canopy shower bath.
Accommodation - Entrance, Reception Hall, Library, Lounge, Dining Room, Cloakroom with access to the Cellar, Kitchen/Breakfast Room, and Rear Entrance Lobby leading to the Utility and further Cloakroom. To the first floor are Four Generous Sized Bedrooms including the Master Bedroom With En-Suite and Dressing Room, a Fifth Bedroom/Study, and a Family Bathroom.
Entrance - Front entrance to the property with East African hard wood floor. Arch to:-
Reception Hall - 5.36 x 3.62 (17'7" x 11'10") - With continued hard wood floor, and half return staircase with spindle balastrade to the first floor.
Library - 6.10 x 4.24 (20'0" x 13'10") - To front aspect with bay window, marble fireplace incorporating a wood burning stove, and fitted storage onto alcoves.
Lounge - 5.77 x 4.25 (18'11" x 13'11") - Of dual aspect having shuttered windows to the front and side. With open marble fireplace having a cast iron insert. Continued hard wood floor. Glazed pocket doors lead to:-
Dining Room - 5.06 x 4.64 (16'7" x 15'2") - With shuttered French doors opening to side garden overlooking the church. Open marble fireplace having horse shoe cast iron insert and fitted storage into alcoves. Serving hatch from kitchen/breakfast room.
Cloakroom - 2.51 x 1.15 (8'2" x 3'9") - Fitted with a wc and hand basin. Quarry tiled floor, and access leading down to the cellar.
Cellar - With built-in wine storage.
Kitchen - 4.86 x 2.97 (15'11" x 9'8") - Fitted with a range of bespoke maple units and granite work tops with inset 2.5 ceramic sink.
Range cooker with nine gas burners and double electric oven, extractor and hand painted splashback. Integrated dishwasher, and recess for a fridge/freezer. Side aspect window. Terracotta tiled floor. Open access to:-
Breakfast Room - 4.26 x 4.25 (13'11" x 13'11") - Of dual aspect having windows to the side and rear. With feature brick fireplace incorporating a multi fuel stove. Fitted wall and base units/shelving, and continued tiled floor.
Rear Entrance Lobby - With continued terracotta tiled floor. Access to rear porch with boiler cupboard.
2nd Cloakroom - 2.06 x 1.10 (6'9" x 3'7") - With wc and hand basin.
Utility - 3.79 x 3.01 (12'5" x 9'10") - Providing fitted storage units, worktop inset with a stainless steel sink, and plumbing for a washing machine. Access to the attached garage, and rear courtyard/patio.
First Floor Landing - Galleried landing with continued spindle balustrade, and walk-in storage cupboard.
Master Bedroom - 5.22 x 3.66 (17'1" x 12'0") - To front aspect, with a large range of fitted wardrobes/dressing table.
Dressing Room - 2.33 x 2.32 (7'7" x 7'7") - With a further large range of fitted wardrobes. Further front aspect window.
En Suite Bathroom - 3.36 x 2.36 (11'0" x 7'8") - Featuring a freestanding cast iron canopy shower bath with claw feet. Pedestal basin and wc. Heated towel rail.
Bedroom 2 - 5.41 x 4.47 (17'8" x 14'7") - Of dual aspect, with built-in storage cupboards/wardrobes.
Bedroom 3 - 5.18 x 4.41 (16'11" x 14'5") - To side aspect, with built-in storage cupboards, and pedestal wash basin.
Bedroom 4 - 4.46 x 4.25 (14'7" x 13'11") - To side aspect, with fitted storage cupboard, feature cast iron fireplace, and pedestal wash basin.
Bedroom 5/Study - 3.46 x 3.00 (11'4" x 9'10") - A versatile room to rear/side aspect. With views over neighbouring fields.
Family Bathroom - 3.55 x 1.87 (11'7" x 6'1") - Fitted with a shower enclosure, panelled bath with shower attachment, pedestal basin and wc. Heated towel rail.
Grounds - Outside, the grounds are a particular feature of the property, set in approximately 1.26 acres. Approached via a gated gravelled driveway leading to the front of the house with ample parking space. Featuring spectacular lawned gardens mainly to the side and front of the property, and surrounded by mature trees, all of the garden space is totally private and not overlooked from any aspect. To the rear is a fabulous courtyard/patio with York stone paving, a well, and raised brickwork planters. Outbuildings include a large detached garage, a further garage adjoining the house, and summer house with log burner.
Garage 1 - 6.61 x 5.60 (21'8" x 18'4") -
Garage 2 - 6.84 x 4.60 (22'5" x 15'1") -
Location - The property is located in what is locally regarded as one of the areas most highly sought after villages 'Barnoldby Le Beck', renowned for its fine houses, the Ship Inn, and ease of access to the Lincolnshire Wolds - an area of outstanding beauty. The adjacent village of Waltham offers a good selection of local amenities, and popular schools.
Tenure - Freehold
Council Tax Band - G
Interested in this property?
Council tax
First listed
Over a month agoEnergy Performance Certificate
Marketed by
Argyle Estate Agents & Financial Services - Cleethorpes 31 Sea View Street Cleethorpes DN35 8EUPlacebuzz mortgage repayment calculator
Monthly repayment
The Est. Mortgage is for a 25 years repayment mortgage based on a 10% deposit and a 5.5% annual interest. It is only intended as a guide. Make sure you obtain accurate figures from your lender before committing to any mortgage. Your home may be repossessed if you do not keep up repayments on a mortgage.
- Streetview
DISCLAIMER: Property descriptions and related information displayed on this page are marketing materials provided by Argyle Estate Agents & Financial Services - Cleethorpes. Placebuzz does not warrant or accept any responsibility for the accuracy or completeness of the property descriptions or related information provided here and they do not constitute property particulars. Please contact Argyle Estate Agents & Financial Services - Cleethorpes for full details and further information.





