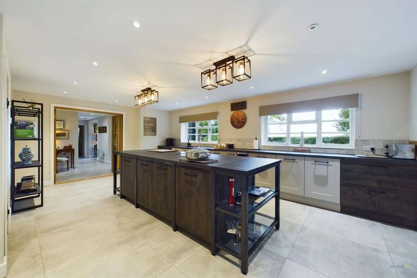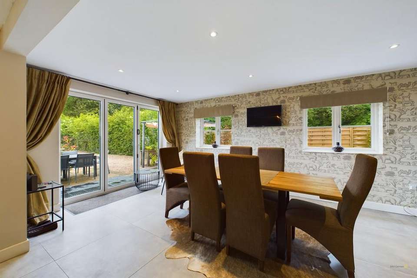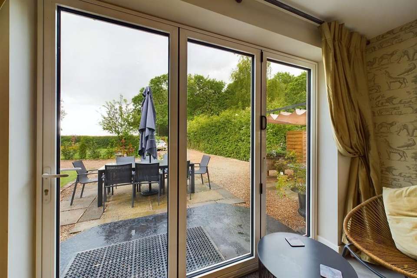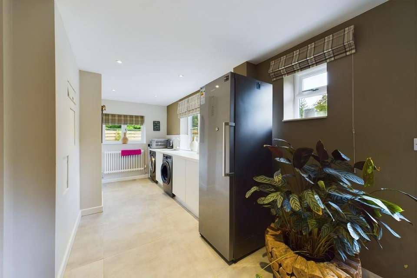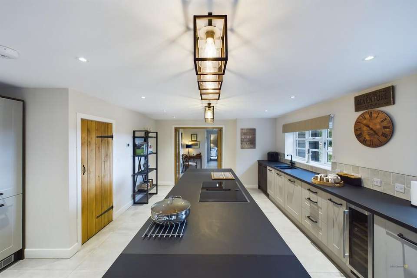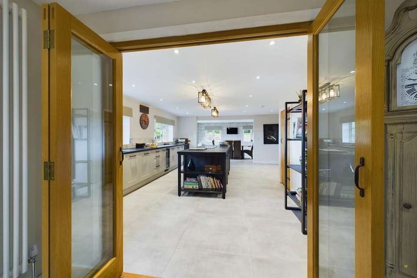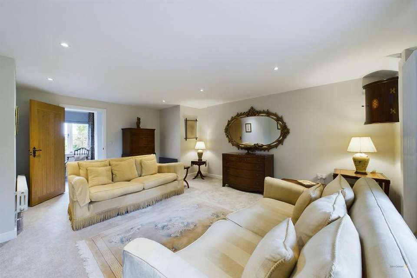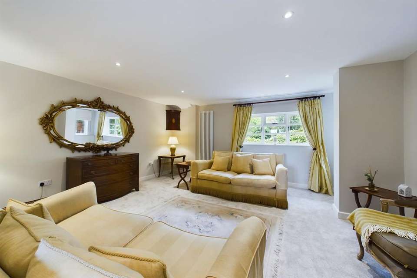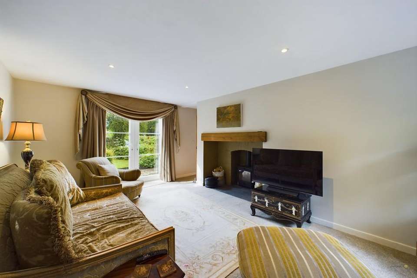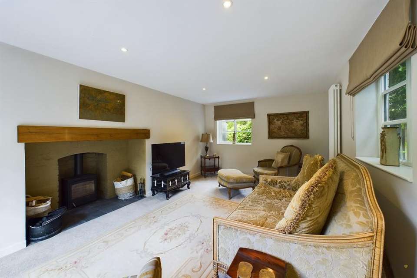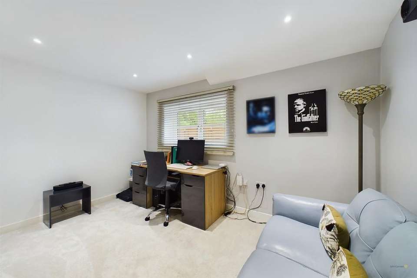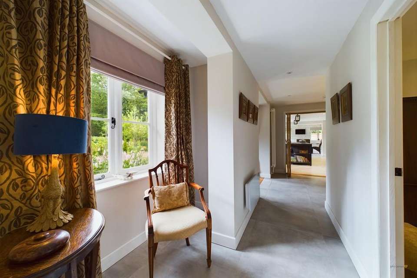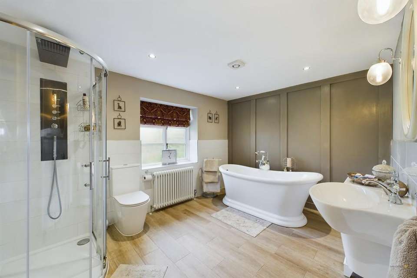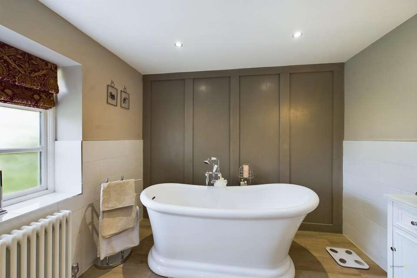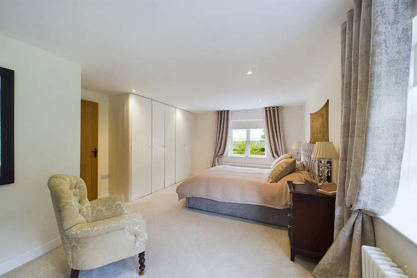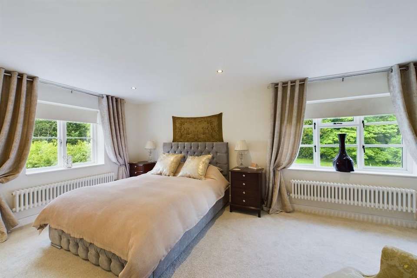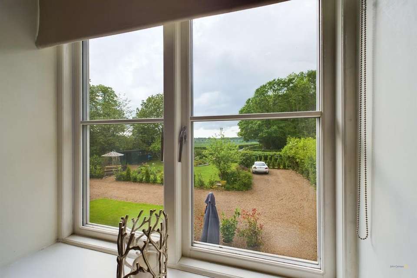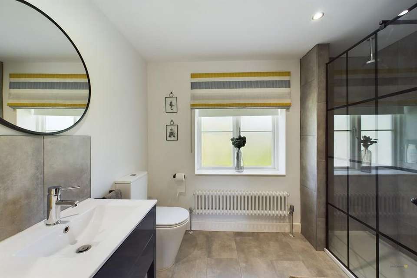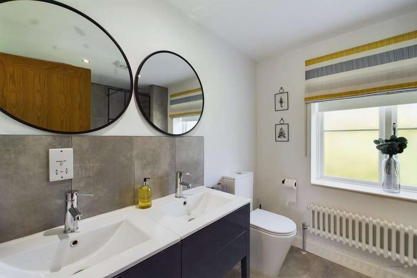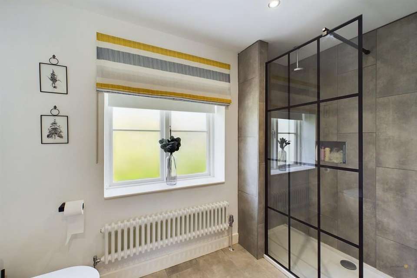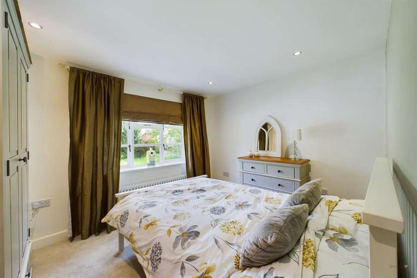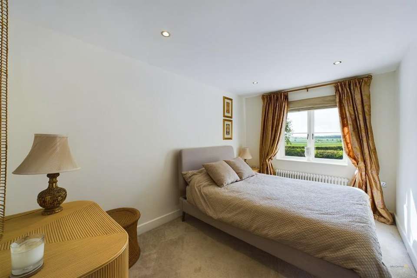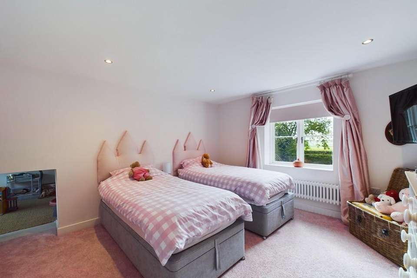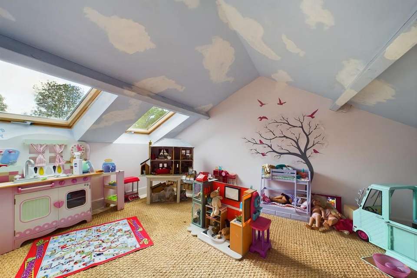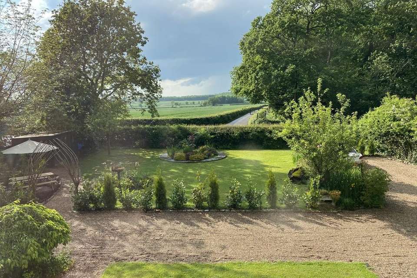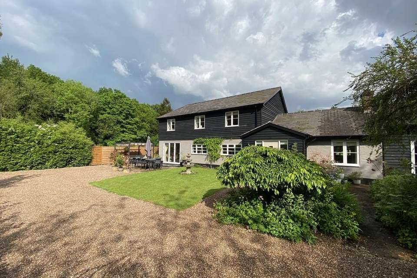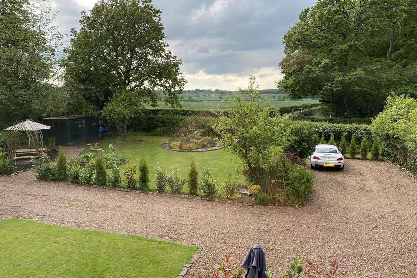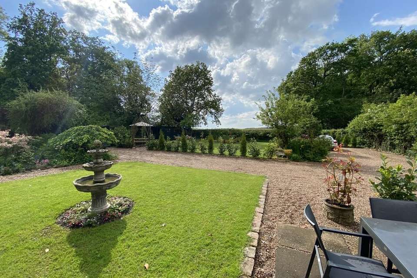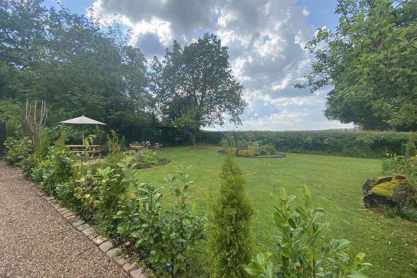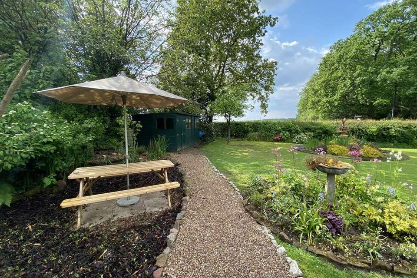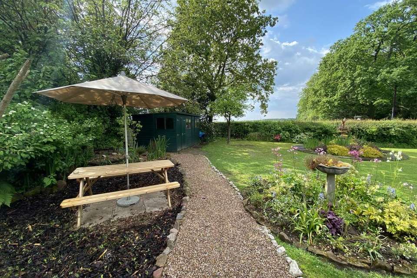4 bedroom detached house for sale
detached house
bedrooms
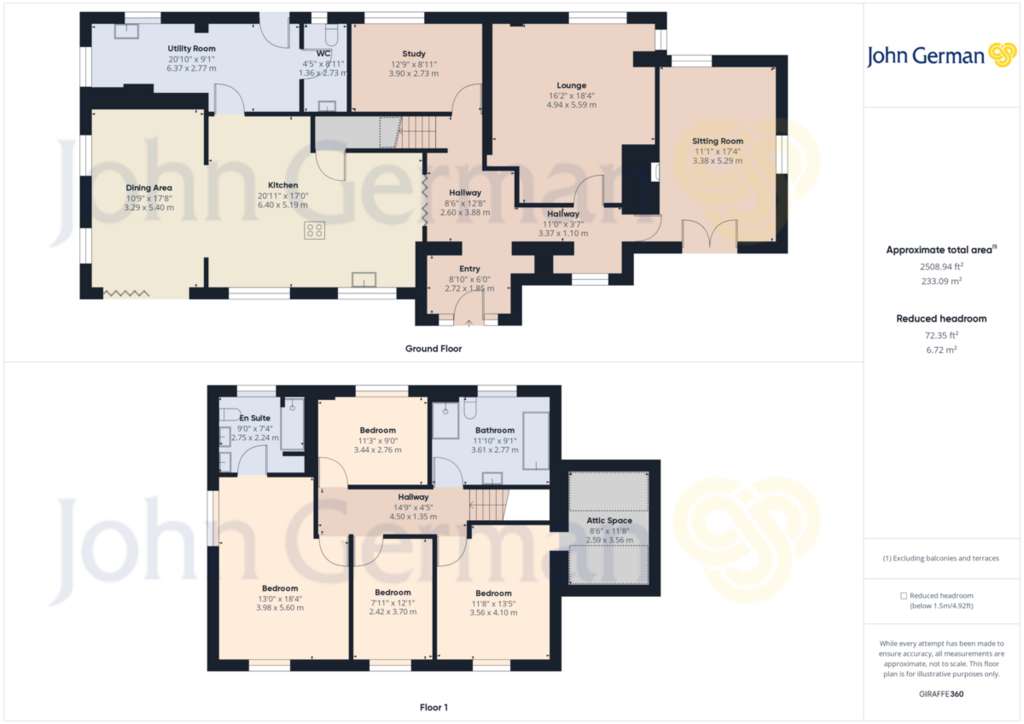
Property photos
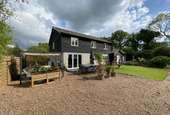
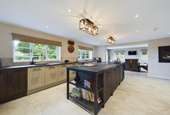
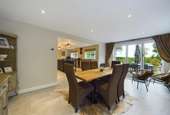
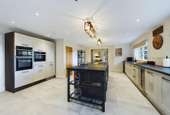
+31
Property description
The property is entered via the entrance hall which in turn leads into a lovely reception hall having stairs off and a tiled floor. This gives access to a sitting room with recessed fireplace having beam over and log burner set on a tiled hearth, together with French doors opening onto the garden.
Separate to this is a further lounge offering a very spacious and tranquil room, ideal for relaxing an unwinding in. Furthermore, there is a separate study which is a quiet room to work or use as a study and maybe even a music room. Cables in the wall and power points and provided for a projector TV if you want to turn this into a cinema room.
Glazed bifold doors open from the reception hall into a superb open plan kitchen/dining/family space with tiled floor having underfloor heating throughout. The kitchen is fitted with an extensive and attractive range of base units and wall cupboards together with worktops and drawers, and a huge central island in contrasting finish. It features a Neff downdraft induction hob, wine cooler, integrated dishwasher, eye level double oven and grill with matching microwave and a large capacity larder fridge. There is also an inset stainless steel sink with InSinkErator, instant hot water tap and a useful walk in understairs larder. Bifold doors from the living dining area open out onto a wonderful patio for al fresco dining.
Off the kitchen there is a separate large utility/laundry room or rear hall which has tiled flooring and a base storage unit with worktop, stainless steel sink with mixer tap, appliance spaces, plumbing for washing machine and built cupboard. There is a uPVC split double glazed stable door leading to the rear and off this utility room, there is a well fitted contemporary cloakroom WC.
Oak tread stairs rise to the first floor landing which is illuminated via a sun pipe giving natural light in. Off this is a very stylish and opulent family bathroom with a slipper bath having mixer tap and shower fitment, a wall hung wash hand basin and low level WC, tiled quadrant shower with glazed enclosure and multi jet shower fitments, together with tiled flooring and a decorative panelled wall.
The very spacious dual aspect master bedroom comes complete with fitted wardrobes providing excellent storage and enjoys rural views over the far reaching adjacent countryside. From the master bedroom, there is a contemporary en suite facility with tiled walk in shower and glazed screen, vanity unit with twin wash hand basins, tiled flooring, cast central heating radiator and low level WC.
Off the landing there are three further excellent, generous double bedrooms. The front three all enjoying beautiful far reaching views over the adjacent countryside and one of these bedrooms has a fun secret crawl through into an attic space which is ideal for a children's den or very useful storage. Whilst there is restrictive head room, there are two Velux windows and the property has been completed to building regulations insulations standards.
Approached off a private drive through electronic gates onto a gravelled driveway which leads to extensive parking and turning space. All set in a beautifully landscaped garden of 0.28 of an acre. There are extensive lawns with planted borders and a hedge screen to the front, together with a useful timber garden shed and productive kitchen garden. Immediately off the living space, there are two lovely patio areas ideal for al fresco entertaining, one of which has a covered pergola. There are further lawns and cottage style gardens to the immediate front of the property, with a side and rear access space.
To view this stunning property, please contact John German Burton office.
Tenure: Freehold (purchasers are advised to satisfy themselves as to the tenure via their legal representative).
Property construction: Standard
Parking: Drive
Electricity supply: Mains
Water supply: Mains
Sewerage: Mains
Heating: Air source heat pump - 4 years remaining of the feed in subsidy of £450 per quarter
(Purchasers are advised to satisfy themselves as to their suitability).
Broadband type: TBC - See Ofcom link for speed: Mobile signal/coverage: See Ofcom link Local Authority/Tax Band: East Staffordshire Borough Council / Tax Band E
Useful Websites: Our Ref: JGA/22052024
The property information provided by John German Estate Agents Ltd is based on enquiries made of the vendor and from information available in the public domain. If there is any point on which you require further clarification, please contact the office and we will be pleased to check the information for you, particularly if contemplating travelling some distance to view the property. Please note if your enquiry is of a legal or structural nature, we advise you to seek advice from a qualified professional in their relevant field.
Separate to this is a further lounge offering a very spacious and tranquil room, ideal for relaxing an unwinding in. Furthermore, there is a separate study which is a quiet room to work or use as a study and maybe even a music room. Cables in the wall and power points and provided for a projector TV if you want to turn this into a cinema room.
Glazed bifold doors open from the reception hall into a superb open plan kitchen/dining/family space with tiled floor having underfloor heating throughout. The kitchen is fitted with an extensive and attractive range of base units and wall cupboards together with worktops and drawers, and a huge central island in contrasting finish. It features a Neff downdraft induction hob, wine cooler, integrated dishwasher, eye level double oven and grill with matching microwave and a large capacity larder fridge. There is also an inset stainless steel sink with InSinkErator, instant hot water tap and a useful walk in understairs larder. Bifold doors from the living dining area open out onto a wonderful patio for al fresco dining.
Off the kitchen there is a separate large utility/laundry room or rear hall which has tiled flooring and a base storage unit with worktop, stainless steel sink with mixer tap, appliance spaces, plumbing for washing machine and built cupboard. There is a uPVC split double glazed stable door leading to the rear and off this utility room, there is a well fitted contemporary cloakroom WC.
Oak tread stairs rise to the first floor landing which is illuminated via a sun pipe giving natural light in. Off this is a very stylish and opulent family bathroom with a slipper bath having mixer tap and shower fitment, a wall hung wash hand basin and low level WC, tiled quadrant shower with glazed enclosure and multi jet shower fitments, together with tiled flooring and a decorative panelled wall.
The very spacious dual aspect master bedroom comes complete with fitted wardrobes providing excellent storage and enjoys rural views over the far reaching adjacent countryside. From the master bedroom, there is a contemporary en suite facility with tiled walk in shower and glazed screen, vanity unit with twin wash hand basins, tiled flooring, cast central heating radiator and low level WC.
Off the landing there are three further excellent, generous double bedrooms. The front three all enjoying beautiful far reaching views over the adjacent countryside and one of these bedrooms has a fun secret crawl through into an attic space which is ideal for a children's den or very useful storage. Whilst there is restrictive head room, there are two Velux windows and the property has been completed to building regulations insulations standards.
Approached off a private drive through electronic gates onto a gravelled driveway which leads to extensive parking and turning space. All set in a beautifully landscaped garden of 0.28 of an acre. There are extensive lawns with planted borders and a hedge screen to the front, together with a useful timber garden shed and productive kitchen garden. Immediately off the living space, there are two lovely patio areas ideal for al fresco entertaining, one of which has a covered pergola. There are further lawns and cottage style gardens to the immediate front of the property, with a side and rear access space.
To view this stunning property, please contact John German Burton office.
Tenure: Freehold (purchasers are advised to satisfy themselves as to the tenure via their legal representative).
Property construction: Standard
Parking: Drive
Electricity supply: Mains
Water supply: Mains
Sewerage: Mains
Heating: Air source heat pump - 4 years remaining of the feed in subsidy of £450 per quarter
(Purchasers are advised to satisfy themselves as to their suitability).
Broadband type: TBC - See Ofcom link for speed: Mobile signal/coverage: See Ofcom link Local Authority/Tax Band: East Staffordshire Borough Council / Tax Band E
Useful Websites: Our Ref: JGA/22052024
The property information provided by John German Estate Agents Ltd is based on enquiries made of the vendor and from information available in the public domain. If there is any point on which you require further clarification, please contact the office and we will be pleased to check the information for you, particularly if contemplating travelling some distance to view the property. Please note if your enquiry is of a legal or structural nature, we advise you to seek advice from a qualified professional in their relevant field.
Interested in this property?
Council tax
First listed
Over a month agoEnergy Performance Certificate
Marketed by
John German - Burton upon Trent 129 New Street Burton upon Trent DE14 3QWCall agent on 01283 512244
Placebuzz mortgage repayment calculator
Monthly repayment
The Est. Mortgage is for a 25 years repayment mortgage based on a 10% deposit and a 5.5% annual interest. It is only intended as a guide. Make sure you obtain accurate figures from your lender before committing to any mortgage. Your home may be repossessed if you do not keep up repayments on a mortgage.
- Streetview
DISCLAIMER: Property descriptions and related information displayed on this page are marketing materials provided by John German - Burton upon Trent. Placebuzz does not warrant or accept any responsibility for the accuracy or completeness of the property descriptions or related information provided here and they do not constitute property particulars. Please contact John German - Burton upon Trent for full details and further information.





