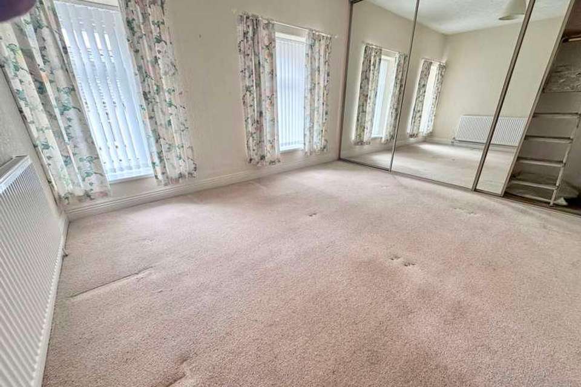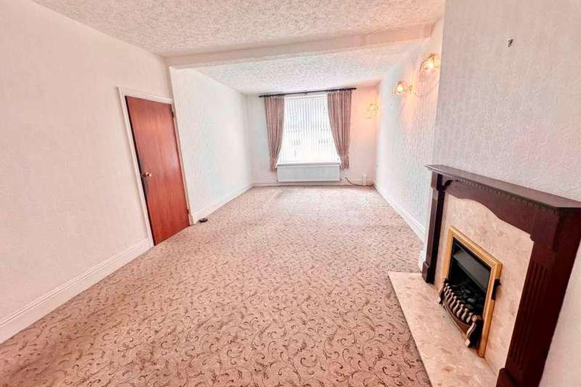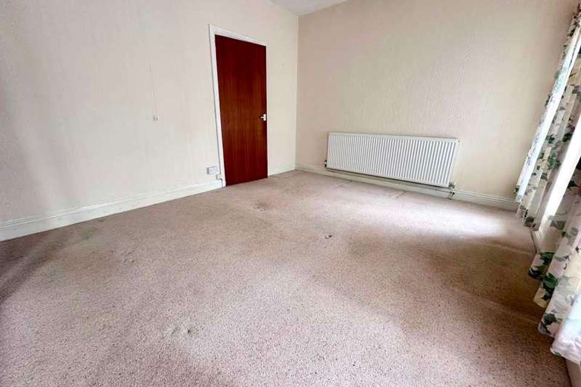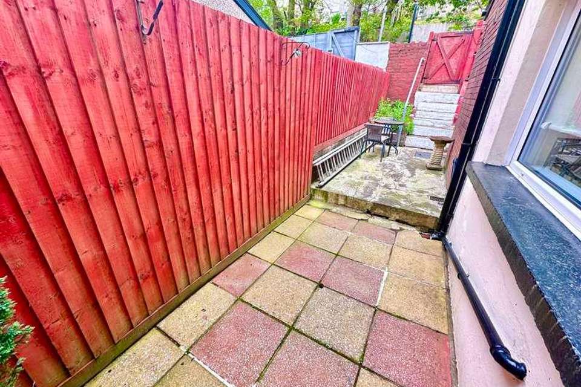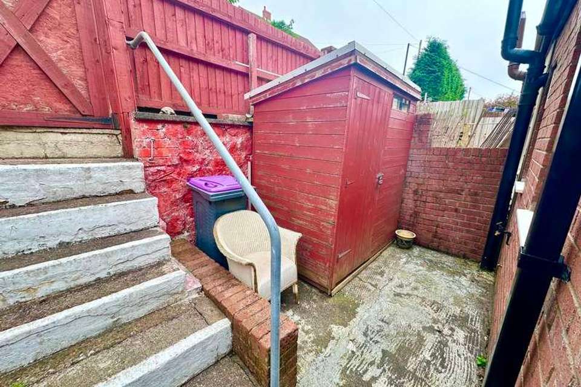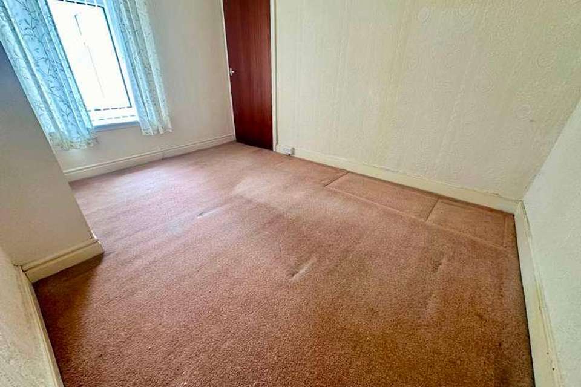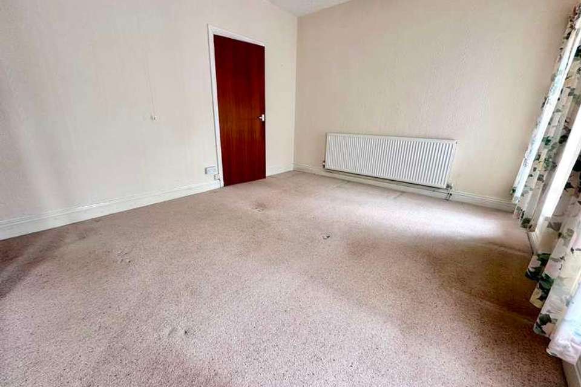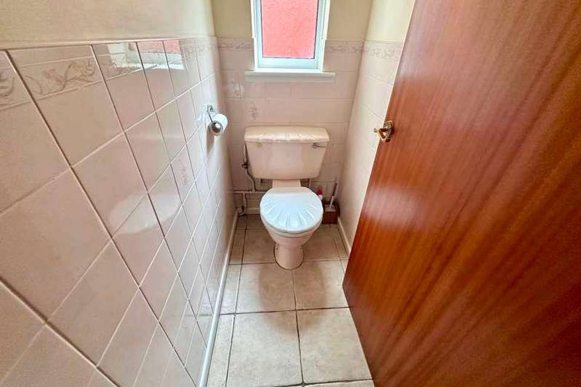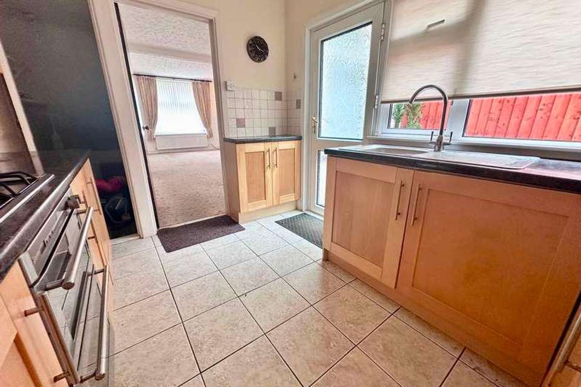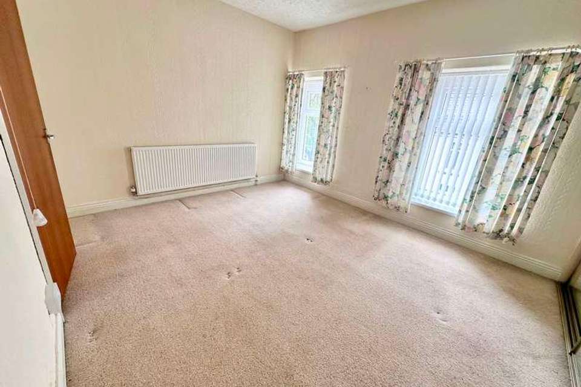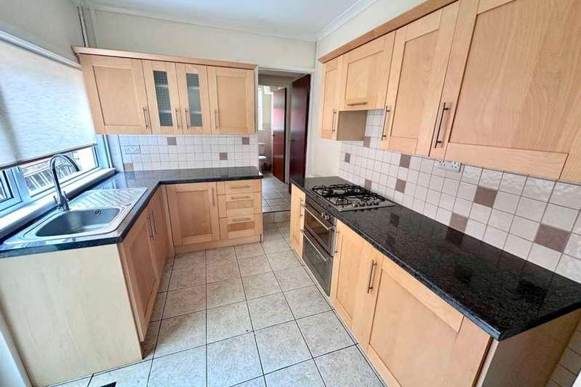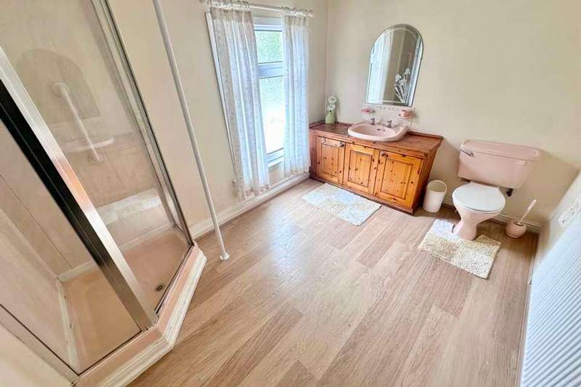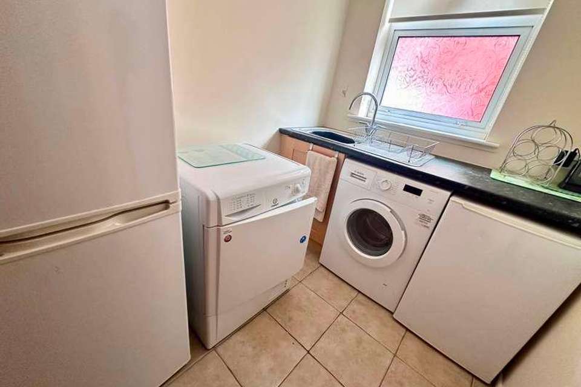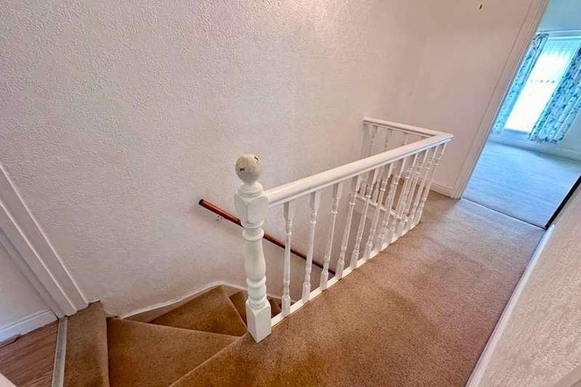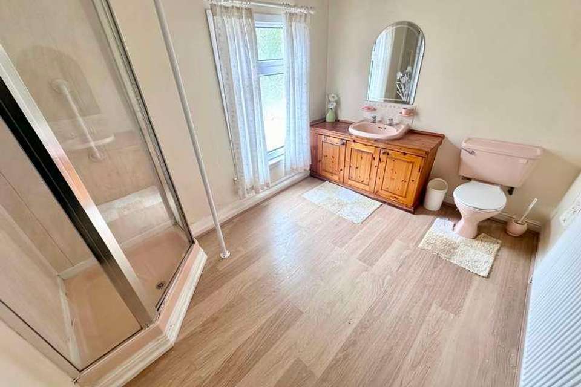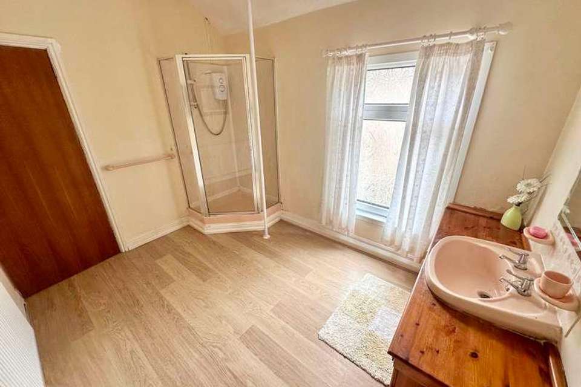2 bedroom terraced house for sale
Pontypool, NP4terraced house
bedrooms
Property photos
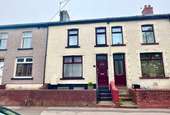
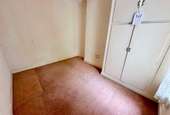
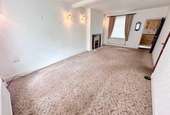
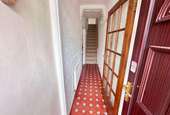
+16
Property description
A TWO BEDROOM MID TERRACE home, comprising entrance hallway, SPACIOUS LOUNGE/DINER, good size FITTED KITCHEN, utility area, ground floor W.C.To the first floor are two double bedrooms and a much larger than average FAMILY BATHROOM.The property has a REAR COURTYARD.Council Tax Band: A (Torfaen County Borough Council)Tenure: FreeholdEntrance porch UPVC double glazed door to entrance porch, terrazzo style flooring, textured finish to ceiling, decorative coving, Georgian glazed door to entrance hallwayEntrance hall Central heating radiator, stairs to first floor, decorative overhead arch, terrazzo style flooring, door to lounge/dinerLounge/diner UPVC double glazed window to front, UPVC double glazed window to rear, two central heating radiators, Adam style fire surround in a dark mahogany finish, marble backdrop and hearth with inset real flame effect gas fire, textured finish to ceiling, door to kitchenKitchen Range of base and wall units in a beech shaker finish with roll top food preparation surfaces over, inset four ring gas hob, inset stainless steel oven, hood with power and light over, painted and plastered finish to ceiling, decorative coving, ceramic tiled flooring, tiling to all splash backs, inset stainless steel sink with mixer tap, obscured UPVC double glazed door to side, UPVC double glazed window to side, folding doors to under stairs storageInner Lobby Ceramic tiled flooring, access to loft space, textured finish to ceiling, door to ground floor W.C., door to utility areaUtility Ceramic tiled flooring, obscured UPVC double glazed window to rear, painted and plastered finish to walls and ceiling, 'Manrose' extractor fan, plumbing for automatic washing machine, space for low level fridge, space for low level freezer, inset stainless steel sink with mixer tap, cupboard below, space for tumble dryerWC Low level W.C. tiling to all splash backs, obscured UPVC double glazed window to rear, ceramic tiled flooringFIRST FLOOR: Landing Doors off to all rooms, access to loft spaceBathroom Corner step in shower cubicle, low level W.C. wash hand basin set to storage vanity unit, pane, tiling and UPVC panelling to all splash backs, central heating radiator, laminate wood block effect flooring in a light oak finish, obscured UPVC double glazed window to side, textured finish to ceilingBedroom 2 UPVC double glazed window to rear, door to airing cupboard housing 'Worcester' combination boiler with storage above, textured finish to ceilingBedroom 1 Two UPVC double glazed windows to front, textured finish to ceiling, central heating radiator, full length sliding mirrored doors to built in wardrobe spaceOutside - Rear Courtyard garden with steps leading to rear access lane
Interested in this property?
Council tax
First listed
Over a month agoPontypool, NP4
Marketed by
Angelwoods Suite 2 Portland Buildings,Commercial Street,Pontypool,NP4 6JSCall agent on 01495 365244
Placebuzz mortgage repayment calculator
Monthly repayment
The Est. Mortgage is for a 25 years repayment mortgage based on a 10% deposit and a 5.5% annual interest. It is only intended as a guide. Make sure you obtain accurate figures from your lender before committing to any mortgage. Your home may be repossessed if you do not keep up repayments on a mortgage.
Pontypool, NP4 - Streetview
DISCLAIMER: Property descriptions and related information displayed on this page are marketing materials provided by Angelwoods. Placebuzz does not warrant or accept any responsibility for the accuracy or completeness of the property descriptions or related information provided here and they do not constitute property particulars. Please contact Angelwoods for full details and further information.





