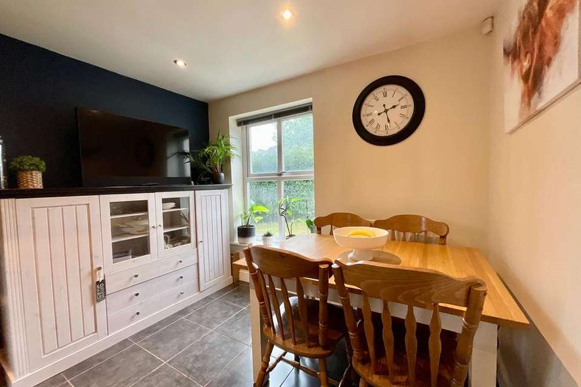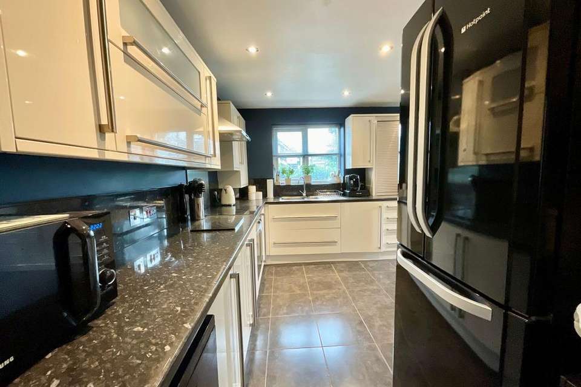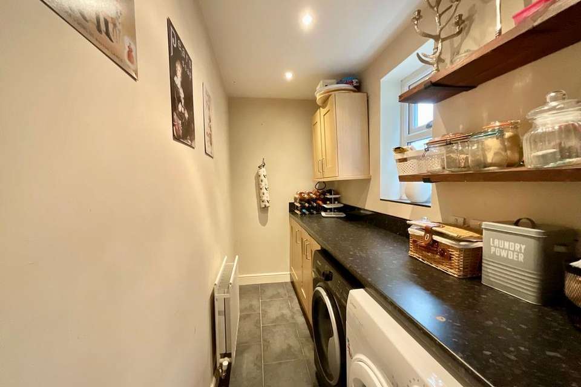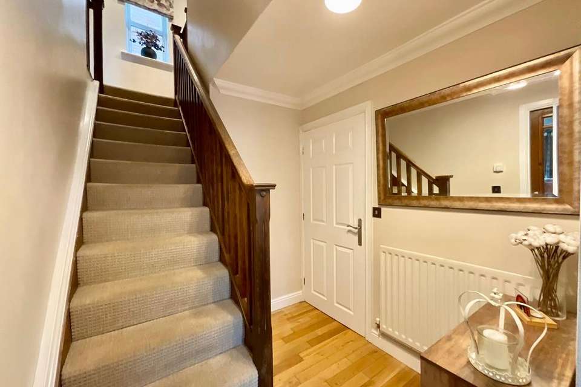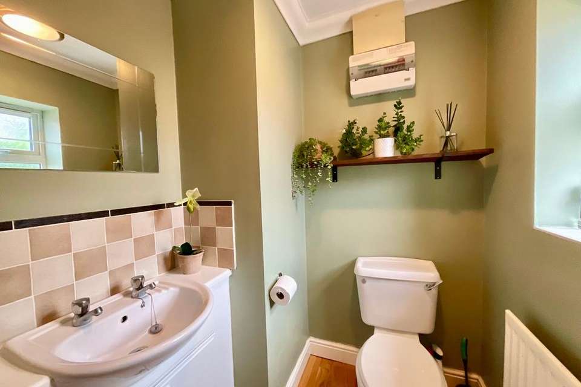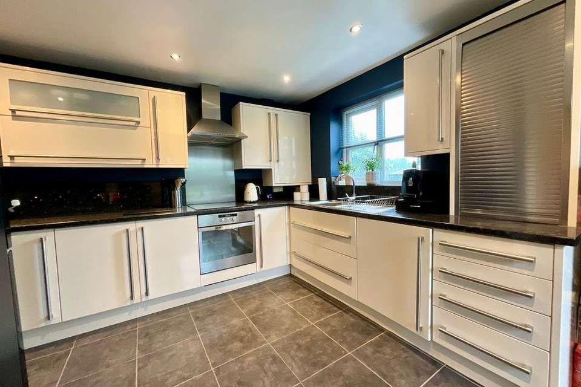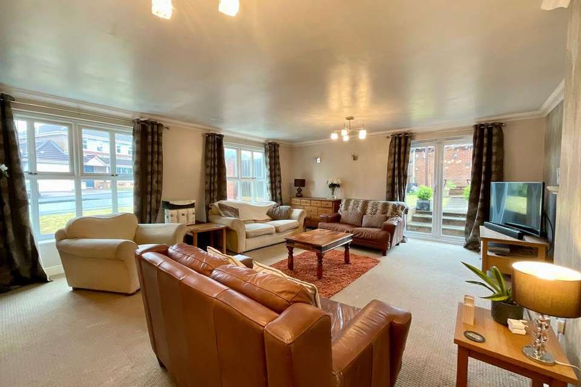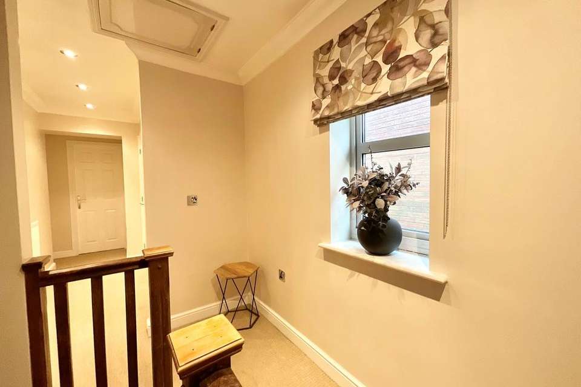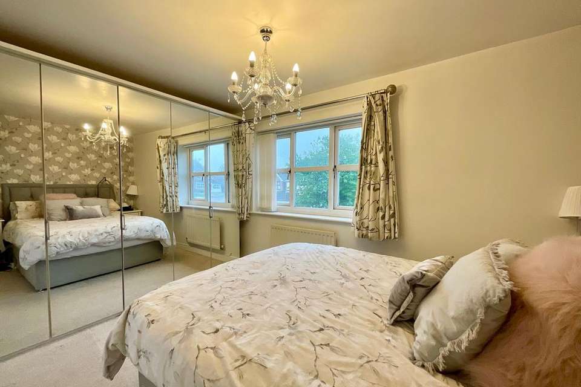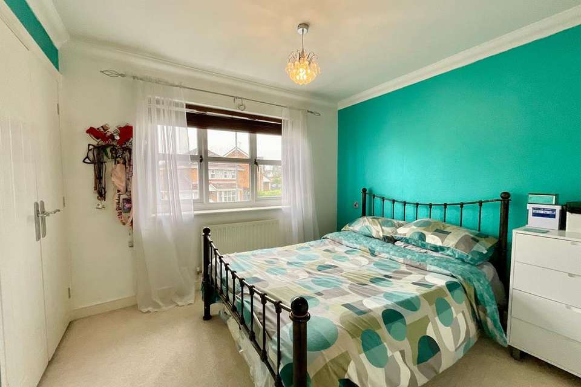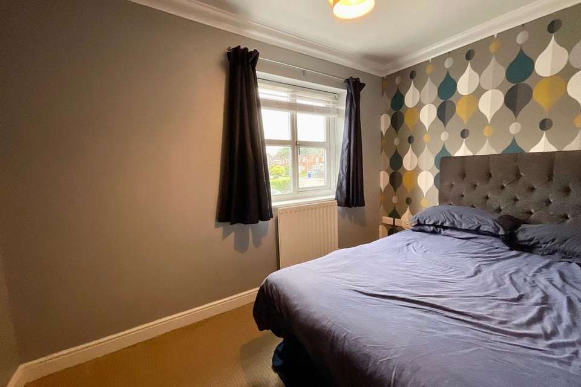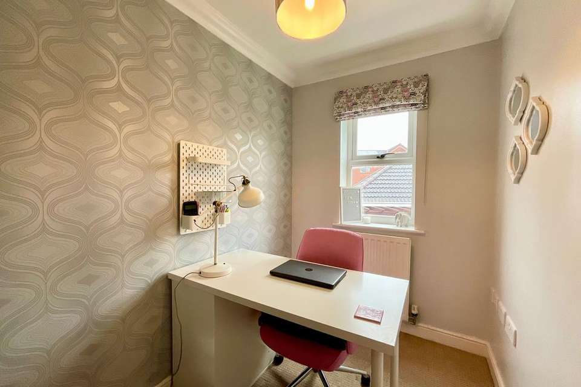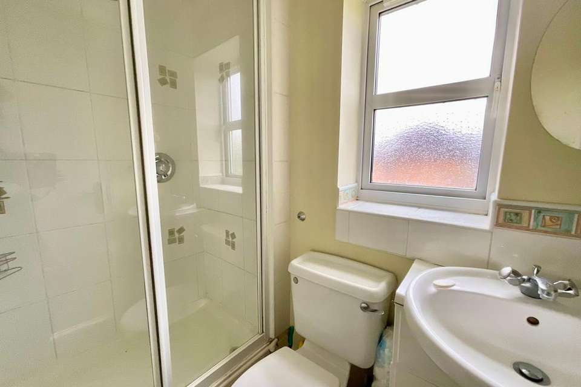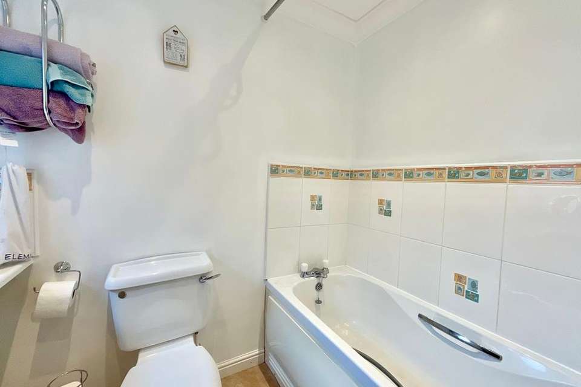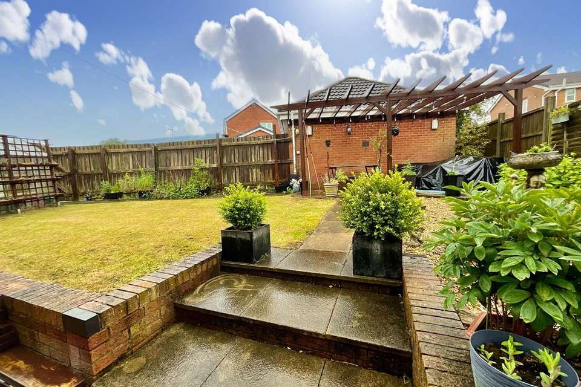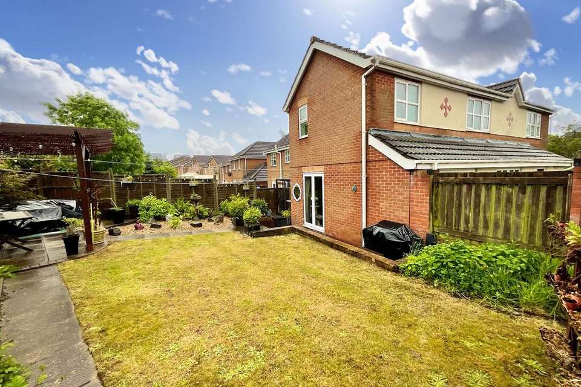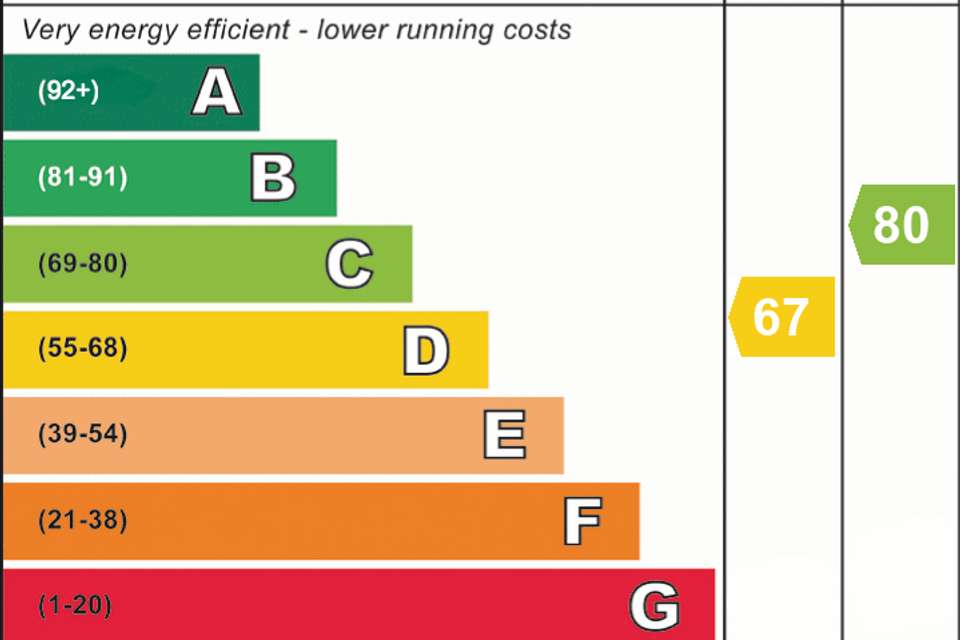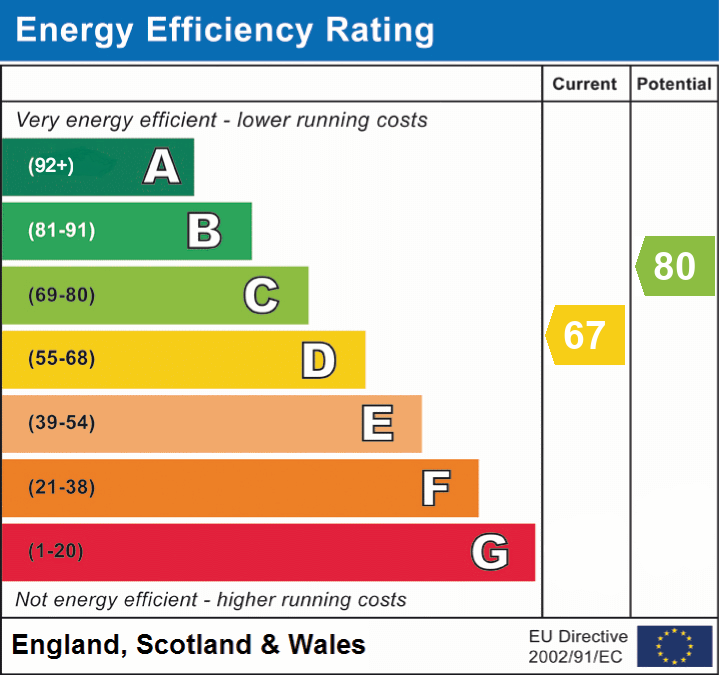4 bedroom detached house for sale
detached house
bedrooms
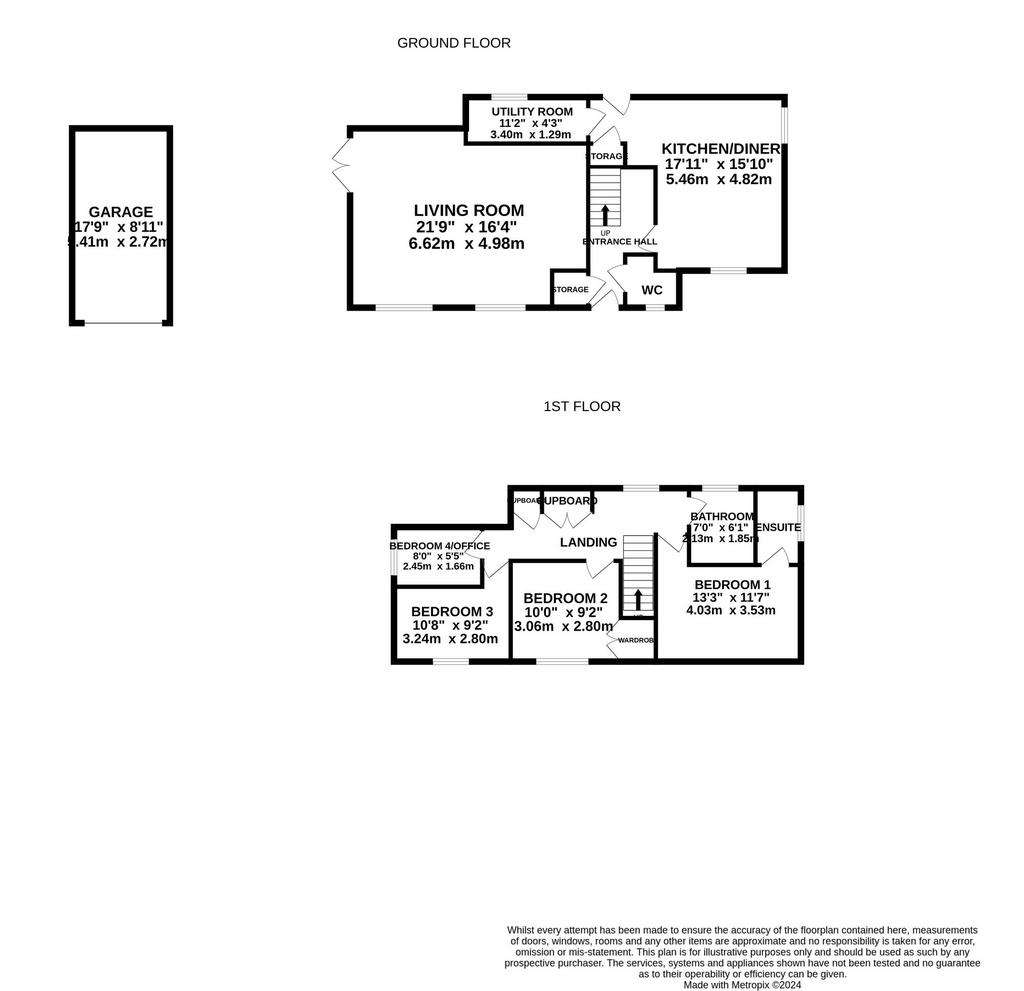
Property photos

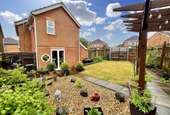


+17
Property description
Prepare for take-off into your dream home on Spitfire Way! This fantastic four-bedroom family home, strategically positioned on a desirable corner plot, as well as having no upward chain, is ready for you to land and make it your own. As you enter the hallway, you’ll be greeted by a light-filled living area that truly takes flight. The extended lounge, with its ample space, is perfect for both entertaining and family living. Large patio doors and windows ensure this space is bathed in natural light, making it a breezy retreat. Downstairs, the well-appointed kitchen/diner is perfect for family meals, offering plenty of light and space. The substantial utility room and convenient WC complete the ground floor, ensuring you have all the space and amenities you need for a smooth flight through daily life. Ascending to the first floor, you'll find a spacious landing that guides you to the master suite, complete with an ensuite shower room. The remaining three bedrooms – two doubles and one single – are ideal for a growing family or for use as home offices. With fitted wardrobes in the second bedroom as well as the landing! The main family bathroom, featuring a bath, ensures everyone has a place to refresh and unwind. This home truly soars with its additional features: a single garage and driveway providing off-road parking, and a charming wrap-around garden. The garden, comprised of both lawn and patio areas, includes a lovely elevated seating area – perfect for enjoying the great outdoors. Located in the sought-after Tunstall area, this home is close to schools, parks, shops, and transport links, making it the ideal spot for families looking to settle into a vibrant community. Don’t miss your chance to board this opportunity. Call us now to arrange your viewing and get ready to land in your new home on Spitfire Way!
EPC Rating: D
EPC Rating: D
Interested in this property?
Council tax
First listed
Over a month agoEnergy Performance Certificate
Marketed by
James Du Pavey Estate Agents - Stone Christchurch House, Christchurch Way Stone, Staffordshire ST15 8BZPlacebuzz mortgage repayment calculator
Monthly repayment
The Est. Mortgage is for a 25 years repayment mortgage based on a 10% deposit and a 5.5% annual interest. It is only intended as a guide. Make sure you obtain accurate figures from your lender before committing to any mortgage. Your home may be repossessed if you do not keep up repayments on a mortgage.
- Streetview
DISCLAIMER: Property descriptions and related information displayed on this page are marketing materials provided by James Du Pavey Estate Agents - Stone. Placebuzz does not warrant or accept any responsibility for the accuracy or completeness of the property descriptions or related information provided here and they do not constitute property particulars. Please contact James Du Pavey Estate Agents - Stone for full details and further information.





