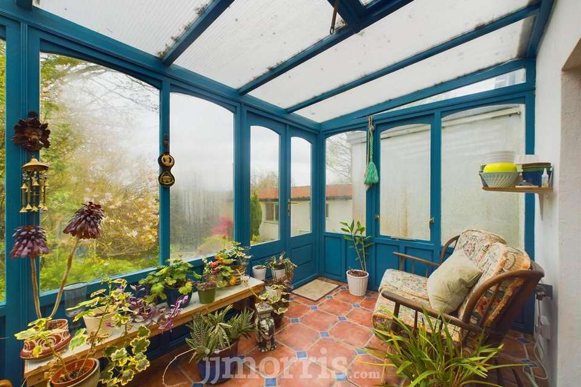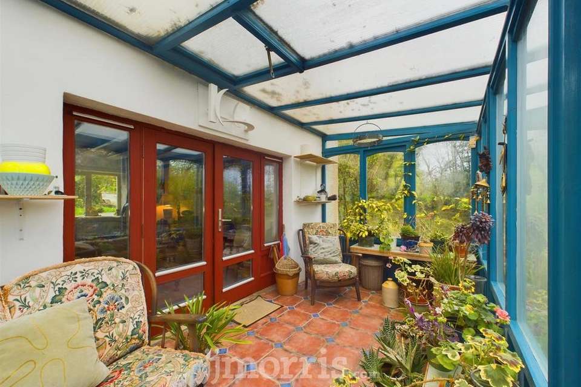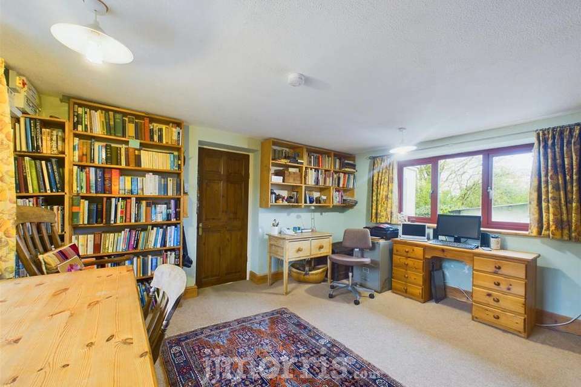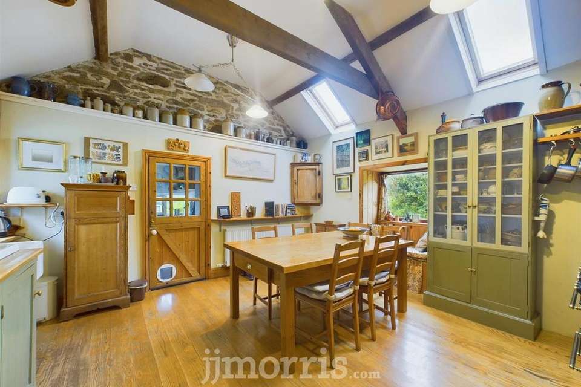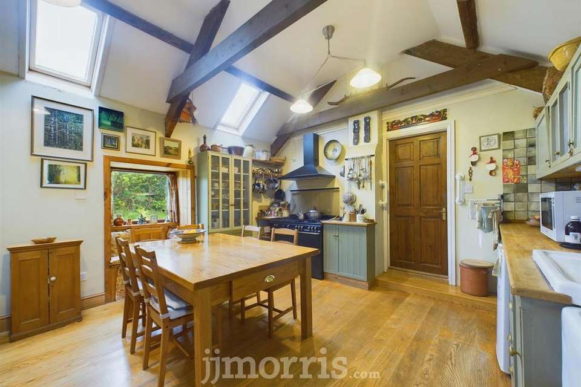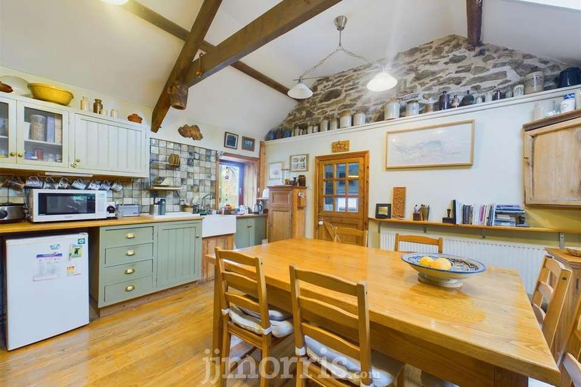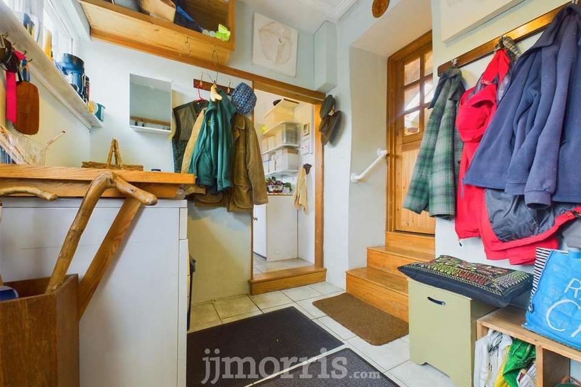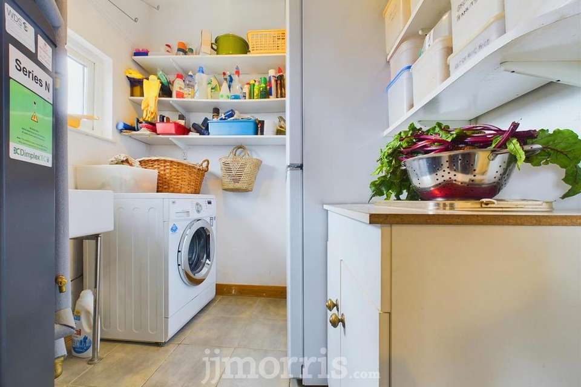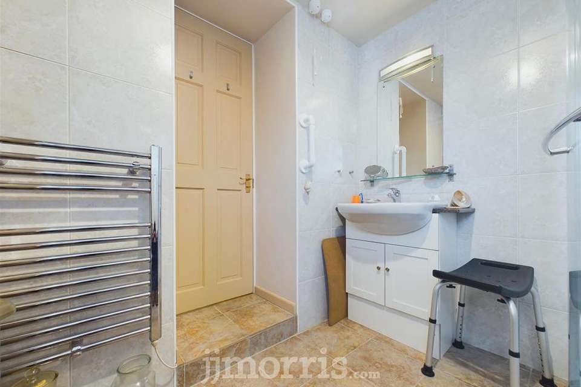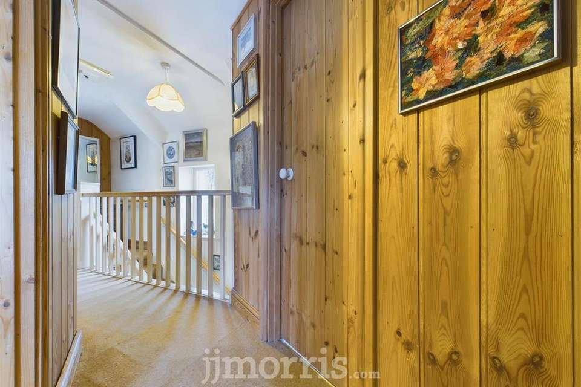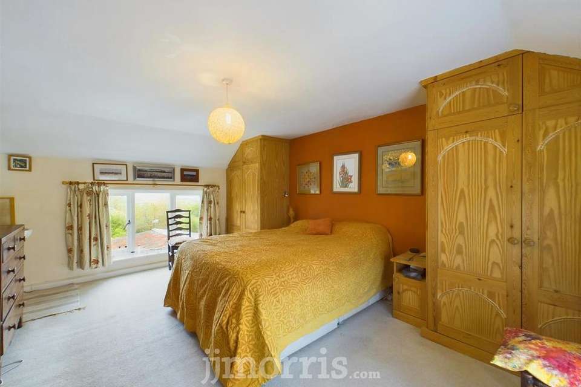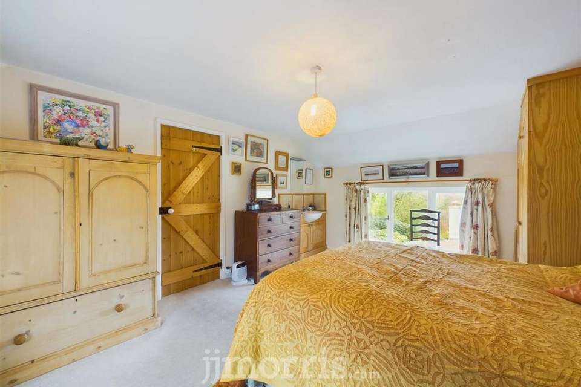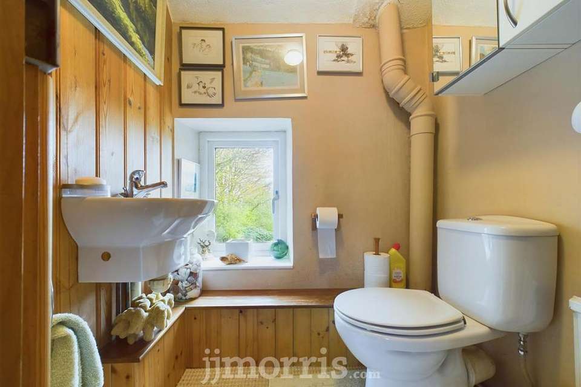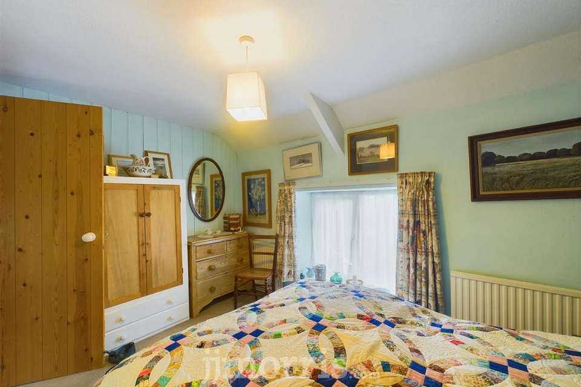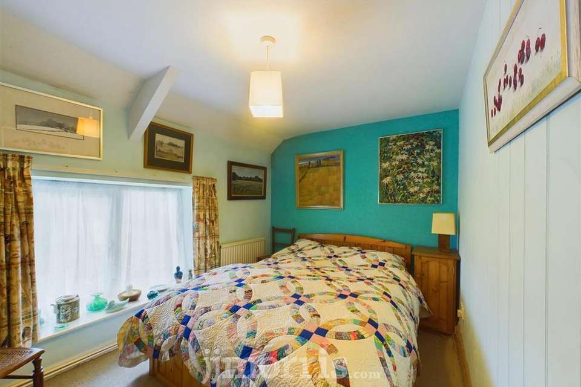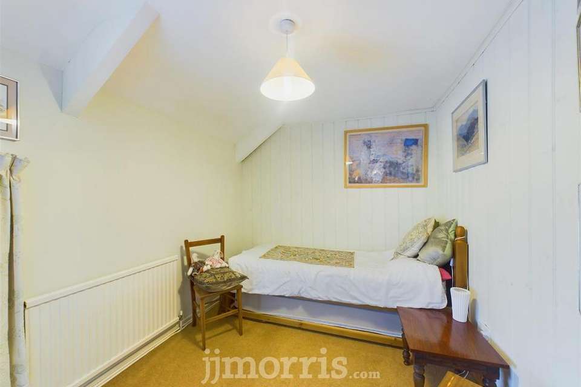smallholding for sale
house
bedrooms
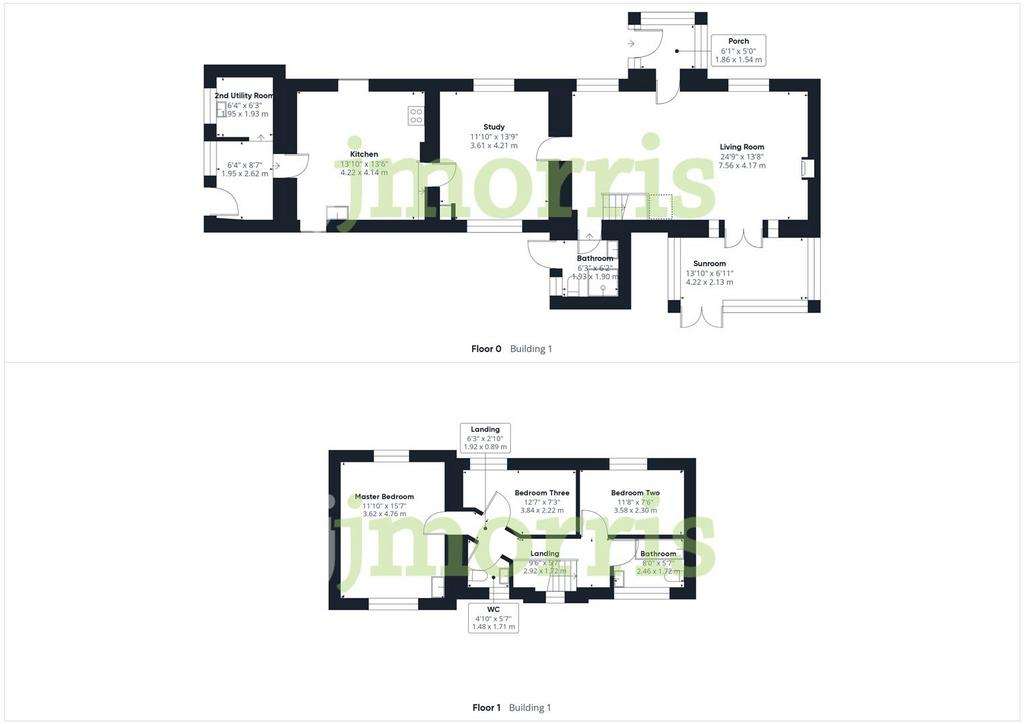
Property photos
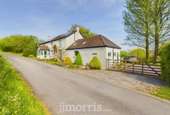
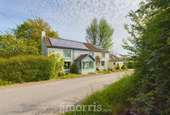
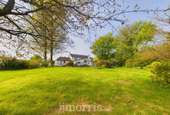
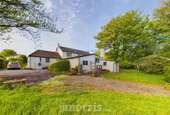
+31
Property description
Welcome to this charming detached period cottage in the picturesque village of Rhos, Llandysul. This delightfully situated property gives some lovely open views and is perfect for those seeking a peaceful rural location. The main house has three bedrooms and spacious living areas whilst the adjacent partially converted annexe, offers versatile accommodation options for guests, a home office, or hobby room.
One of the standout features of this property is the extensive creative workshop / teaching /office spaces in a converted stable block with garden and driveway access. With 1.35 acres of land surrounding the house, garden enthusiasts will be thrilled to find the fruit cage, polytunnels, greenhouses and other garden outbuildings on the grounds, ideal for growing a large variety of plants and vegetables all year round.
Whether you're looking to escape the hustle and bustle of city life or simply seeking a property with character and potential, this cottage in Rhos, Llandysul, offers a unique opportunity to create your own idyllic haven in the heart of the Welsh countryside.
Situation - Well positioned in a Village location in the rural Community of Rhos, with Primary School and Village Shop, 4 miles from the Teifi Valley Market Town of Llandysul, 5 miles distance from Newcastle Emlyn and also particularly convenient being only 10 miles North from the County and Administrative Centre of Carmarthen.
Upvc door to:-
Porch - tiled floor, wooden windows, wooden door to:-
Living Room - Two wooden windows, exposed beams, log burner, tiled hearth, three radiators, stairs rising off to first floor. Doors to:
Conservatory - Tiled floor, wooden windows, double French doors to garden.
Shower Room - Wash hand basin with unit, shower, tiled walls, tiled floor, radiator, towel rail. Door to the garden.
Study - Wooden windows, built-in storage, fuse box, solar feed in meter, telephone point.
Kitchen - Having a range of wall and base units, wooden worktops, Calor gas hob and range, part tiled walls, ceramic sink, two wooden windows, wooden floor, two wooden doors, two Velux windows, radiator, extractor fan, built-in storage, window seat, exposed beams.
Entrance Lobby/Utility - Worktops, exposed stone wall, tiled flooring, door to garden.
2nd Utility Area - Window, tiled floor, void and plumbing for washing machine, solar hot water tank, storage.
First Floor -
Landing - Upvc window, exposed beams, wooden panel walls.
Master Bedroom - Built-in solid wood wardrobes with matching cabinets and vanity unit with hand wash basin, two Upvc windows, radiator.
Wc - Wooden window, wall unit, WC, hand wash basin, radiator.
Bedroom Two - Upvc window, two radiators, wood panel walls, exposed beams.
Bedroom Three - Upvc window, radiator, exposed beams, wood panel walls, loft access.
Family Bathroom - "P" shaped bath, fitted shower, Upvc windows, radiator, towel rail, part tiled walls, hand rail, exposed beams.
Externally -
Converted Stable Block -
Entrance - Stable door, fuse box, ceramic sink, exposed floor.
Steps down to;-
Workshop/Office One - Large sliding door to the garden, storage.
Workshop/Office Two - Door to garden, storage.
Toilet - Toilet, hand wash basin, Upvc window, wooden door, exposed floor.
Annexe Kitchen - Base units, stainless steel sink, Calor gas hob, tiled floor, wooden door, wooden window.
Annexe Lounge - Wooden door, two wooden windows, exposed beams, log burner.
Store House - Exposed beams, exposed blockwork walls, hatch window, window to the rear.
Garage - Space for one car.
Gardens & Grounds - The garden's extend to the side and rear of the property and are 1.35 acres or thereabouts. Lawns, terrace, mature shrub borders, fruit and ornamental trees, pond area, wild area with stream-border, wooden shed, two greenhouses, fruit cage, large cultivated polytunnel, further two smaller polytunnel structures ready for re-covering and a summer house; all bordered by mature trees and hedges.
Polytunnel -
Utilities & Services - Heating Source: Air source heat pump. PV Solar panels with FIT tarrif, and Solar hot water panels. Calor gas cooker/range.
Services:
Electric: Mains
Water: Mains
Drainage: Two septic tanks.
Tenure: Freehold and available with vacant possession upon completion.
Local Authority: Carmarthenshire County Council
Council Tax: Band E
Anti Money Laundering & Ability To Purchase - Please note when making an offer we will require information to enable us to confirm all parties identities as required by Anti Money Laundering (AML) Regulations. We may also conduct a digital search to confirm your identity.
We will also require full proof of funds such as a mortgage agreement in principle, proof of cash deposit or if no mortgage is required, we will require sight of a bank statement. Should the purchase be funded through the sale of another property, we will require confirmation the sale is sufficient enough to cover the purchase.
Broadband Availability - According to the Ofcom website, this property has both standard and ultrafast broadband available, with speeds up to Standard 0.3mbps upload and 2mbps download and Ultrafast 220mbps upload and 1000mbps download . Please note this data was obtained from an online search conducted on ofcom.org.uk and was correct at the time of production.
Some rural areas are yet to have the infrastructure upgraded and there are alternative options which include satellite and mobile broadband available. Prospective buyers should make their own enquiries into the availability of services with their chosen provider.
Mobile Phone Coverage - The Ofcom website states that the property has the following indoor mobile coverage
EE Voice - Yes & Data - Yes
Three Voice - Yes & Data - Yes
O2 Voice - Yes & Data - No
Vodafone. Voice - No & Data - No
Results are predictions and not a guarantee. Actual services available may be different from results and may be affected by network outages. Please note this data was obtained from an online search conducted on ofcom.org.uk and was correct at the time of production. Prospective buyers should make their own enquiries into the availability of services with their chosen provider.
One of the standout features of this property is the extensive creative workshop / teaching /office spaces in a converted stable block with garden and driveway access. With 1.35 acres of land surrounding the house, garden enthusiasts will be thrilled to find the fruit cage, polytunnels, greenhouses and other garden outbuildings on the grounds, ideal for growing a large variety of plants and vegetables all year round.
Whether you're looking to escape the hustle and bustle of city life or simply seeking a property with character and potential, this cottage in Rhos, Llandysul, offers a unique opportunity to create your own idyllic haven in the heart of the Welsh countryside.
Situation - Well positioned in a Village location in the rural Community of Rhos, with Primary School and Village Shop, 4 miles from the Teifi Valley Market Town of Llandysul, 5 miles distance from Newcastle Emlyn and also particularly convenient being only 10 miles North from the County and Administrative Centre of Carmarthen.
Upvc door to:-
Porch - tiled floor, wooden windows, wooden door to:-
Living Room - Two wooden windows, exposed beams, log burner, tiled hearth, three radiators, stairs rising off to first floor. Doors to:
Conservatory - Tiled floor, wooden windows, double French doors to garden.
Shower Room - Wash hand basin with unit, shower, tiled walls, tiled floor, radiator, towel rail. Door to the garden.
Study - Wooden windows, built-in storage, fuse box, solar feed in meter, telephone point.
Kitchen - Having a range of wall and base units, wooden worktops, Calor gas hob and range, part tiled walls, ceramic sink, two wooden windows, wooden floor, two wooden doors, two Velux windows, radiator, extractor fan, built-in storage, window seat, exposed beams.
Entrance Lobby/Utility - Worktops, exposed stone wall, tiled flooring, door to garden.
2nd Utility Area - Window, tiled floor, void and plumbing for washing machine, solar hot water tank, storage.
First Floor -
Landing - Upvc window, exposed beams, wooden panel walls.
Master Bedroom - Built-in solid wood wardrobes with matching cabinets and vanity unit with hand wash basin, two Upvc windows, radiator.
Wc - Wooden window, wall unit, WC, hand wash basin, radiator.
Bedroom Two - Upvc window, two radiators, wood panel walls, exposed beams.
Bedroom Three - Upvc window, radiator, exposed beams, wood panel walls, loft access.
Family Bathroom - "P" shaped bath, fitted shower, Upvc windows, radiator, towel rail, part tiled walls, hand rail, exposed beams.
Externally -
Converted Stable Block -
Entrance - Stable door, fuse box, ceramic sink, exposed floor.
Steps down to;-
Workshop/Office One - Large sliding door to the garden, storage.
Workshop/Office Two - Door to garden, storage.
Toilet - Toilet, hand wash basin, Upvc window, wooden door, exposed floor.
Annexe Kitchen - Base units, stainless steel sink, Calor gas hob, tiled floor, wooden door, wooden window.
Annexe Lounge - Wooden door, two wooden windows, exposed beams, log burner.
Store House - Exposed beams, exposed blockwork walls, hatch window, window to the rear.
Garage - Space for one car.
Gardens & Grounds - The garden's extend to the side and rear of the property and are 1.35 acres or thereabouts. Lawns, terrace, mature shrub borders, fruit and ornamental trees, pond area, wild area with stream-border, wooden shed, two greenhouses, fruit cage, large cultivated polytunnel, further two smaller polytunnel structures ready for re-covering and a summer house; all bordered by mature trees and hedges.
Polytunnel -
Utilities & Services - Heating Source: Air source heat pump. PV Solar panels with FIT tarrif, and Solar hot water panels. Calor gas cooker/range.
Services:
Electric: Mains
Water: Mains
Drainage: Two septic tanks.
Tenure: Freehold and available with vacant possession upon completion.
Local Authority: Carmarthenshire County Council
Council Tax: Band E
Anti Money Laundering & Ability To Purchase - Please note when making an offer we will require information to enable us to confirm all parties identities as required by Anti Money Laundering (AML) Regulations. We may also conduct a digital search to confirm your identity.
We will also require full proof of funds such as a mortgage agreement in principle, proof of cash deposit or if no mortgage is required, we will require sight of a bank statement. Should the purchase be funded through the sale of another property, we will require confirmation the sale is sufficient enough to cover the purchase.
Broadband Availability - According to the Ofcom website, this property has both standard and ultrafast broadband available, with speeds up to Standard 0.3mbps upload and 2mbps download and Ultrafast 220mbps upload and 1000mbps download . Please note this data was obtained from an online search conducted on ofcom.org.uk and was correct at the time of production.
Some rural areas are yet to have the infrastructure upgraded and there are alternative options which include satellite and mobile broadband available. Prospective buyers should make their own enquiries into the availability of services with their chosen provider.
Mobile Phone Coverage - The Ofcom website states that the property has the following indoor mobile coverage
EE Voice - Yes & Data - Yes
Three Voice - Yes & Data - Yes
O2 Voice - Yes & Data - No
Vodafone. Voice - No & Data - No
Results are predictions and not a guarantee. Actual services available may be different from results and may be affected by network outages. Please note this data was obtained from an online search conducted on ofcom.org.uk and was correct at the time of production. Prospective buyers should make their own enquiries into the availability of services with their chosen provider.
Interested in this property?
Council tax
First listed
Over a month agoEnergy Performance Certificate
Marketed by
J.J. Morris - Cardigan 5 High Street Cardigan SA43 1HJPlacebuzz mortgage repayment calculator
Monthly repayment
The Est. Mortgage is for a 25 years repayment mortgage based on a 10% deposit and a 5.5% annual interest. It is only intended as a guide. Make sure you obtain accurate figures from your lender before committing to any mortgage. Your home may be repossessed if you do not keep up repayments on a mortgage.
- Streetview
DISCLAIMER: Property descriptions and related information displayed on this page are marketing materials provided by J.J. Morris - Cardigan. Placebuzz does not warrant or accept any responsibility for the accuracy or completeness of the property descriptions or related information provided here and they do not constitute property particulars. Please contact J.J. Morris - Cardigan for full details and further information.












