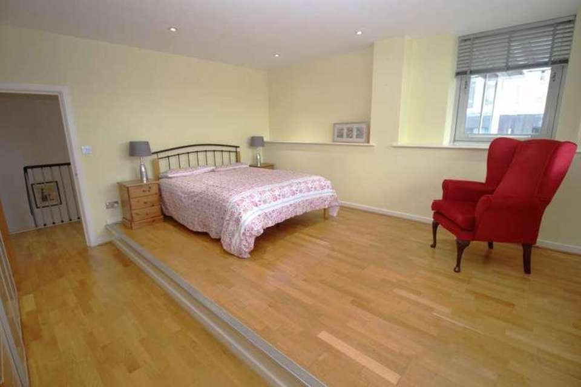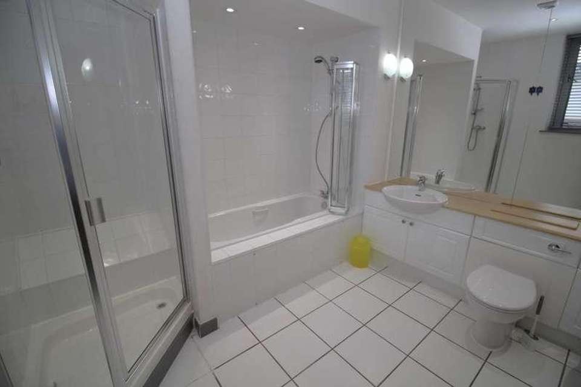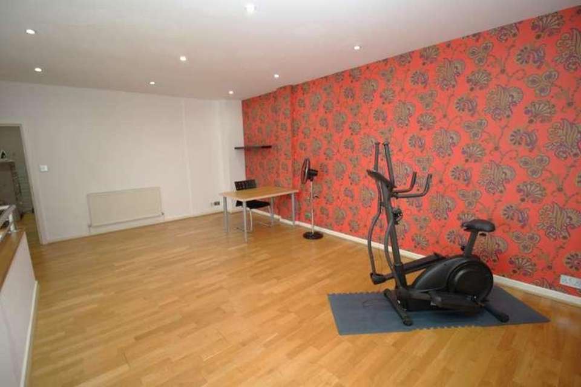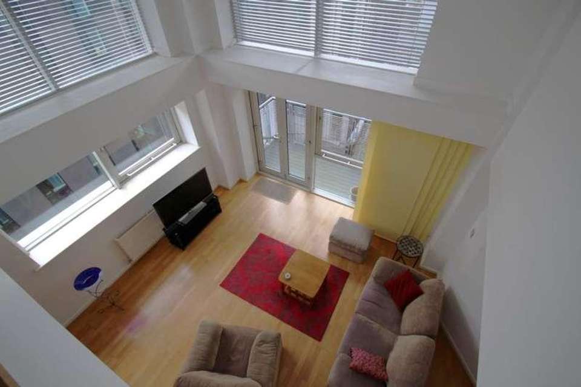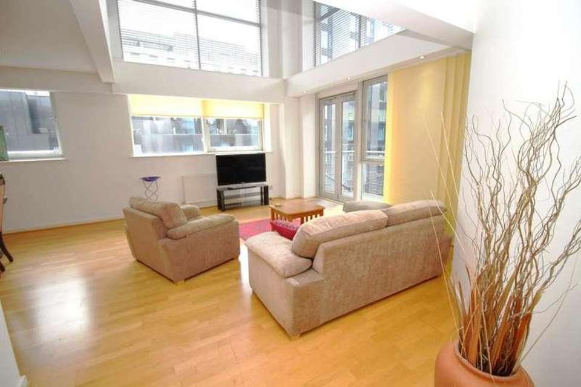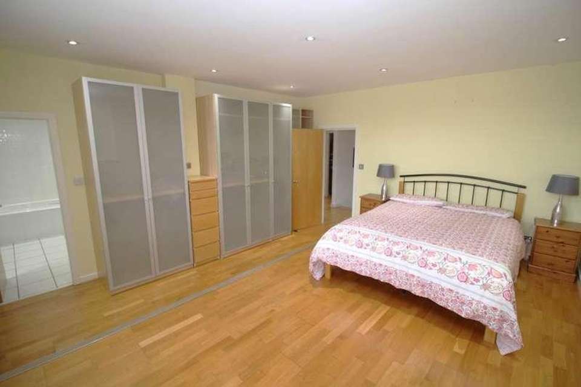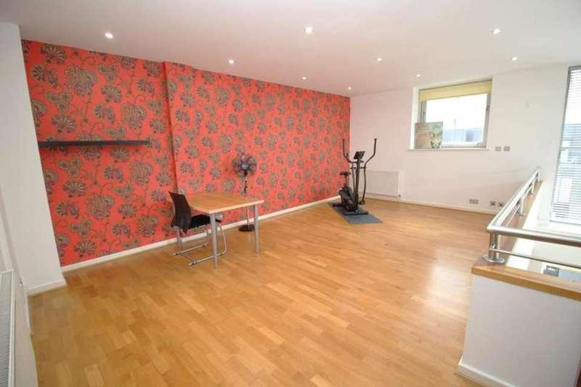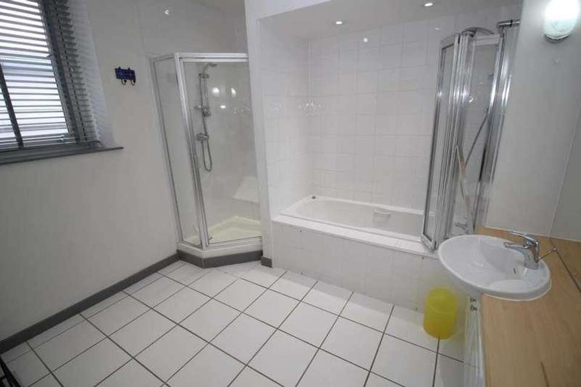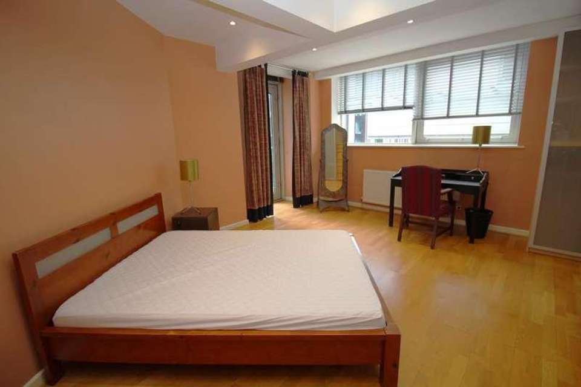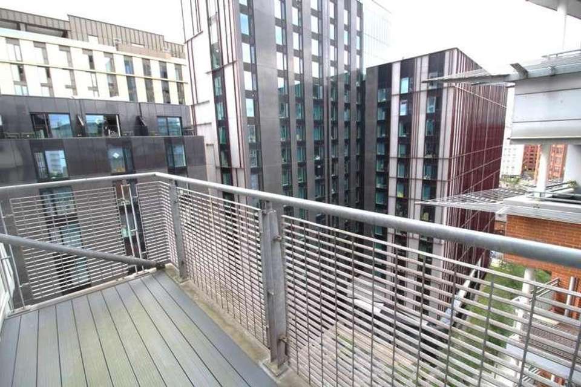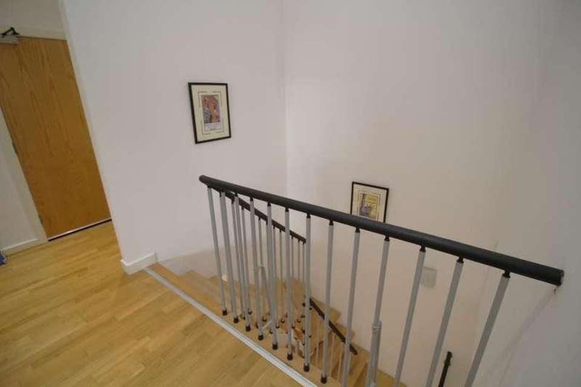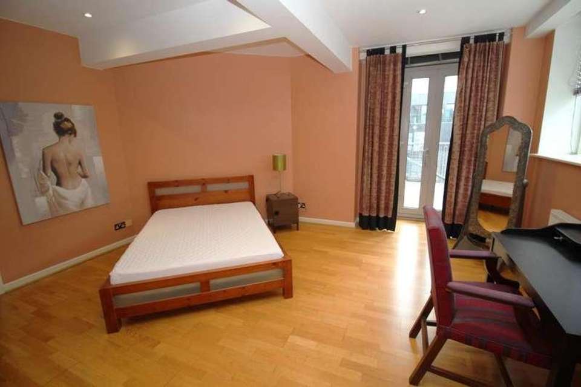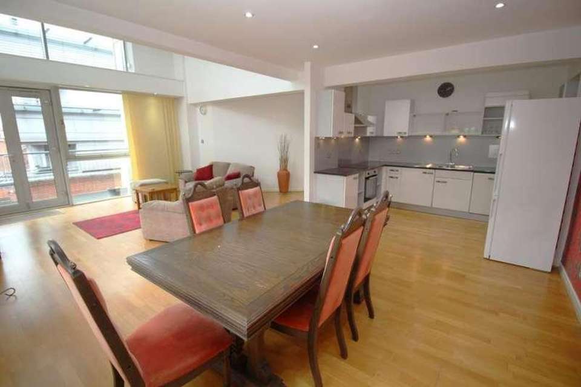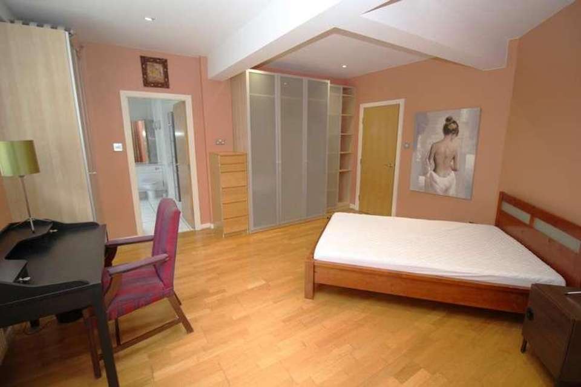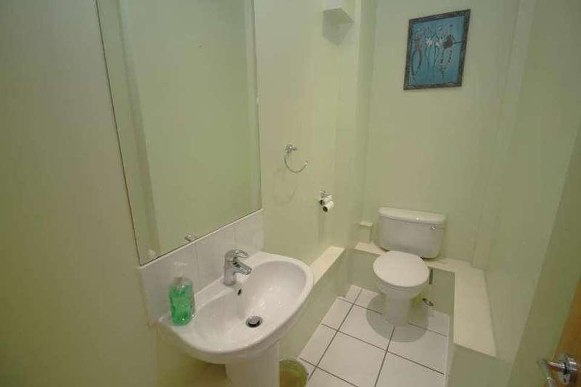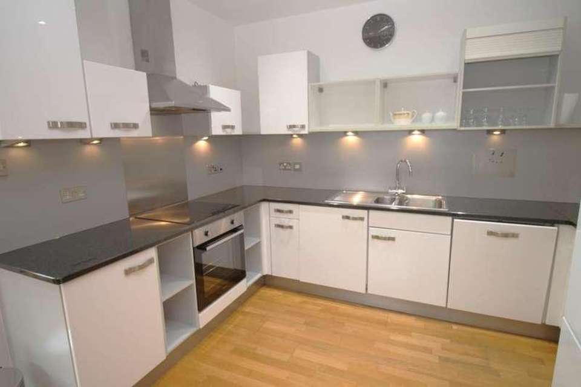2 bedroom flat for sale
Manchester, M1flat
bedrooms
Property photos

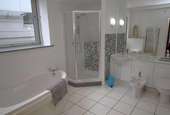
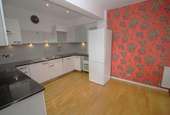
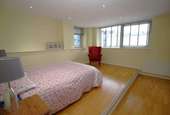
+16
Property description
EWS1 Certified. Princess House is located adjacent to Circle Square with all its amenities, Manchester University and within a quarter of a mile of Piccadilly and Oxford Road Stations and is a landmark development by Mayfair Developments. This stunning Duplex Penthouse Apartment is perched on the 9th/10th Floors of the building, with amazing accommodation, high spec interior. Electric wet central heating system, aluminium double glazing, intercom entry, communal lift and one secure designated parking space with its own electric charging point in the basement car park. The Apartment is tastefully appointed throughout and of a substantial size of approximately 1784 sq ft. Internal inspection recommended. Just superb!ACCOMMODATION Ground Floor Communal Entrance Hall with intercom entry bell system, staircase and lift to all floors. Communal 9th Floor Landing: Duplex Penthouse Apartment 67. Good size Entrance Hall with front door, beech finish strip flooring, feature spiral staircase to Upper Level 10th Floor, door to Lounge/Dining Room, door to Bedroom One, low voltage spotlighting. Cloakroom/WC combined with high specification suite in white with chrome fittings comprising low level WC, pedestal wash hand basin, mirror, double panel central heating radiator, ceramic tiled floor. Imposing Lounge/Dining Room (rear/side) measuring 24 ft 1 (7.34m) x 22 ft 4 (6.80m) with extensive fullheight 18 ft ceiling, extensive aluminium double glazed windows, French doors to Balcony/Terrace, three double panel central heating radiators, beech finish strip flooring, opening to Kitchen Area. Kitchen Area (mid) measuring 11 ft (3.34m) x 7 ft 11 (2.40m) with high specification fitted units with white doors and granite worktops incorporating Smeg appliances stainless steel extractor hood, ceramic hob with underoven, integral dishwasher, integral washing machine, under-pelmet low voltage spotlighting, sink unit, recess for fridge/freezer. Bedroom One (rear) measuring 15 ft 10 (4.82m) x 15 ft 2 (4.63m) with aluminium double glazed French door to Balcony, beech finish strip flooring, further aluminium double glazed window, low voltage spotlighting, double panel central heating radiator, door to Luxury En-Suite Bathroom/WC combined. Luxury Ensuite Bathroom /WC combined (side) measuring 10 ft (3.04m) x 10 ft (3.04m) with aluminium double glazed window, high specification white suite with chrome fittings including corner bath, low level WC, bidet, two-sectioned wall vanity mirror, corner shower cubicle with glazed shower door, two wall light points, chrome ladder radiator, ceramic tiled floor. Upper Level 10th Floor Landing with spiral staircase, emergency access door, walk-in storeroom with tank, hot water cylinder. Bedroom Two (side) measuring 15 ft 10 (4.82m) x 15 ft 2 (4.63m) with split level beech finish strip flooring corner aluminium double glazed windows, double panel central heating radiator, door to En-Suite Bathroom/WC, low voltage spotlighting.Luxury Ensuite Bathroom/WC combined No 2 measuring 10 ft 5 (3.18m) x 10 ft (3.04m) with high specification white suite with chrome fittings, comprising low level WC, bidet, wash hand basin, bath with glazed shower screen and overbath shower, glazed corner shower cubicle, ceramic tiled floor, chrome ladder radiator, low voltage spotlighting. Gallery/Bed Three Area measuring 22 ft 4 (6.80m) x 16 ft 11 (5.16m) with balustrade overlooking Lounge/Dining Room Area, double panel central heating radiator, low voltage spotlighting. Outside there is a secure Basement Car Park with one designated parking space which has an electric charging point. The development is adjacent to Circle Square with all its amenities.TenureWe are advised by the vendor the property is believed to be long leasehold for the residue of 999 years from 1st January 2000 (975 years remaining). Depending on the Leasehold /Freehold title any current Ground/Chief Rent, if applicable, together with current service charge details are to be confirmed by the Vendors solicitor (but are available on request from our office at any time). Service ChargeThere is a service charge payable to the Management Company and further details are available on request from our office. Local Authority is Manchester City CouncilCouncil Tax Band: GDirectionsTravelling along Whitworth Street in the direction of Piccadilly Station, turn right into Princess Street. Continue along Princess Street for virtually its full length and Princess House can be found on the right hand side, just before the road becomes Upper Brook Street.
Interested in this property?
Council tax
First listed
Over a month agoManchester, M1
Marketed by
Lawrence Copeland Imperial Court,2 Exchange Quay,Salford Quays, Manchester,M5 3EBCall agent on 0161 834 1010
Placebuzz mortgage repayment calculator
Monthly repayment
The Est. Mortgage is for a 25 years repayment mortgage based on a 10% deposit and a 5.5% annual interest. It is only intended as a guide. Make sure you obtain accurate figures from your lender before committing to any mortgage. Your home may be repossessed if you do not keep up repayments on a mortgage.
Manchester, M1 - Streetview
DISCLAIMER: Property descriptions and related information displayed on this page are marketing materials provided by Lawrence Copeland. Placebuzz does not warrant or accept any responsibility for the accuracy or completeness of the property descriptions or related information provided here and they do not constitute property particulars. Please contact Lawrence Copeland for full details and further information.





