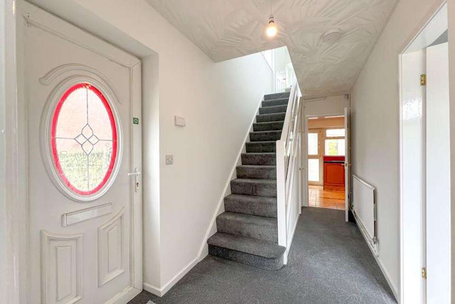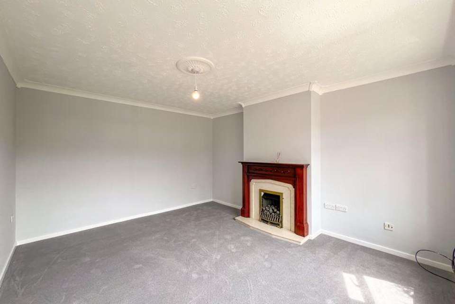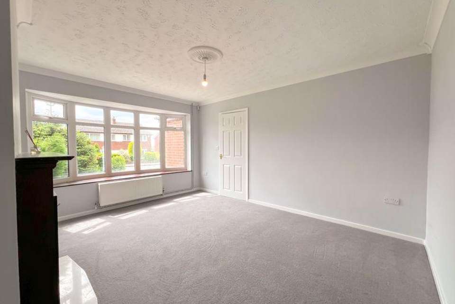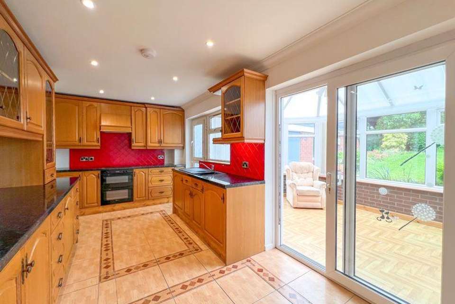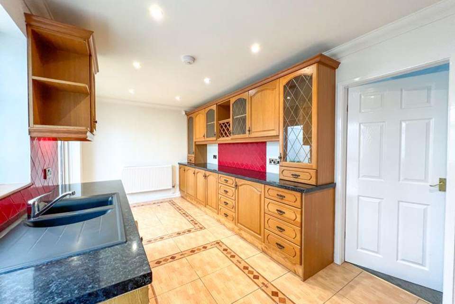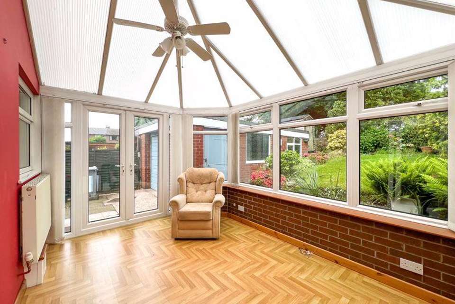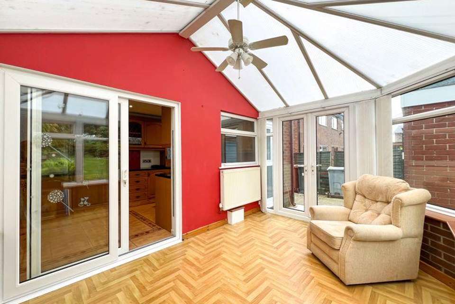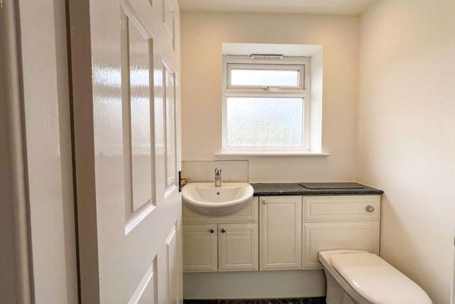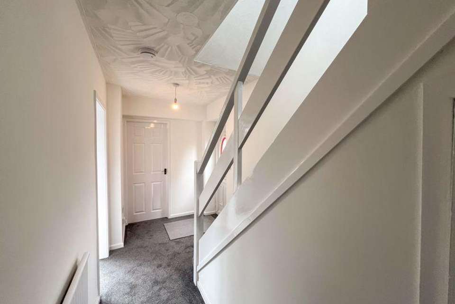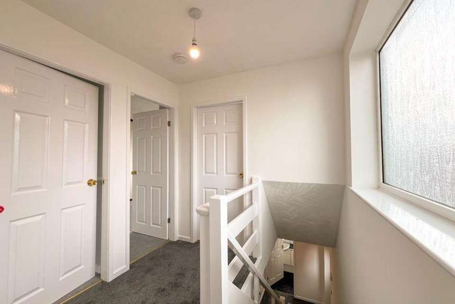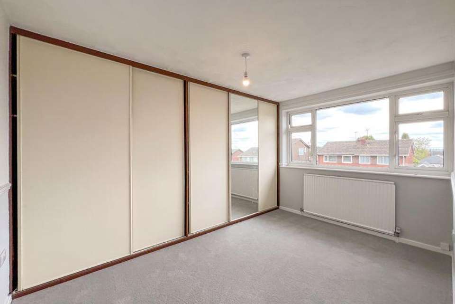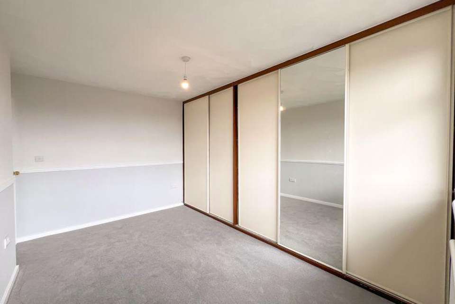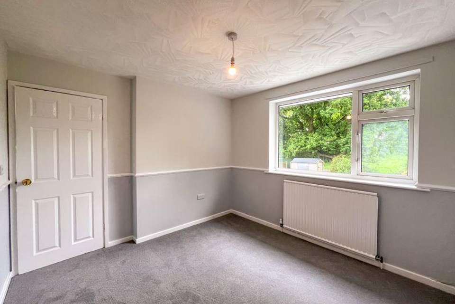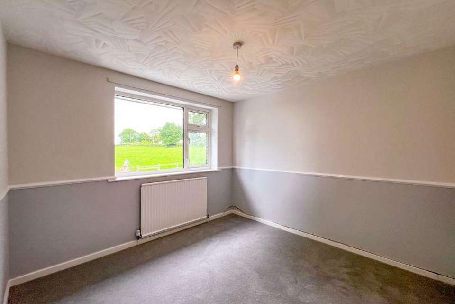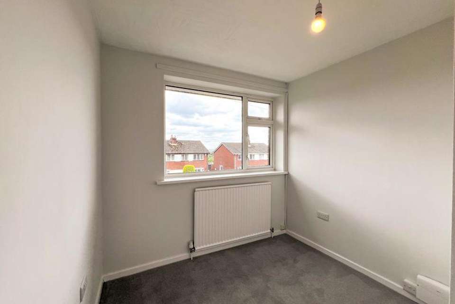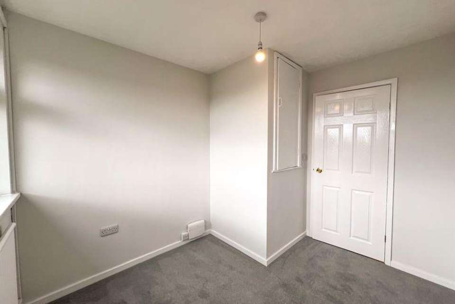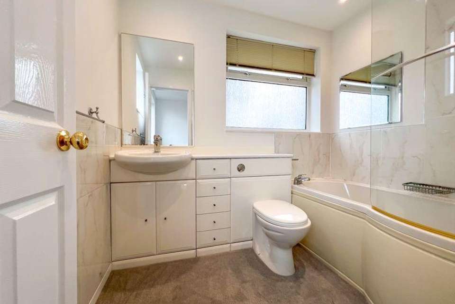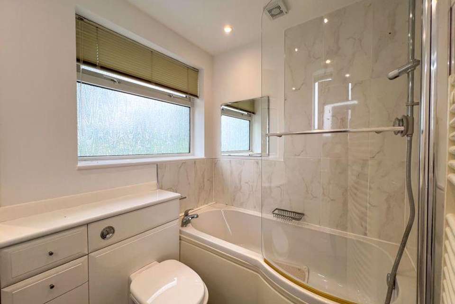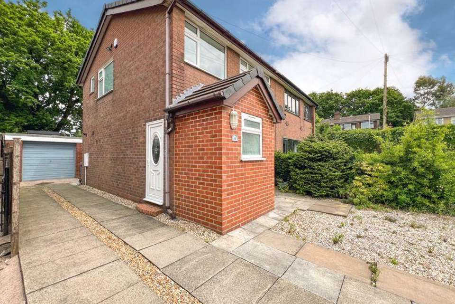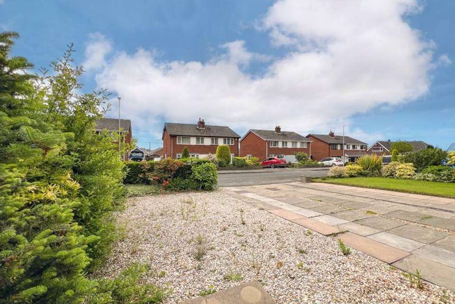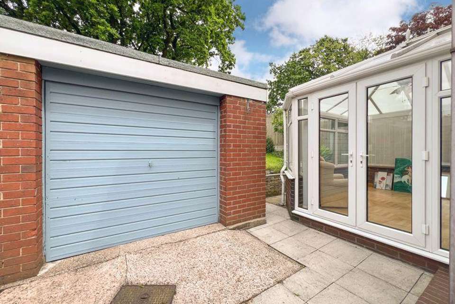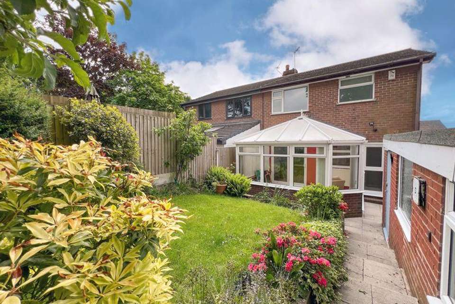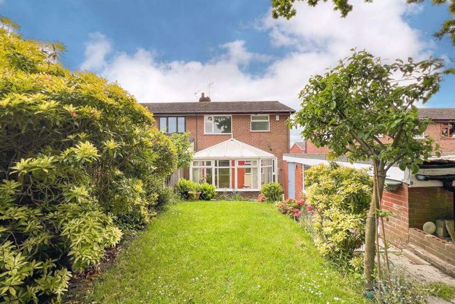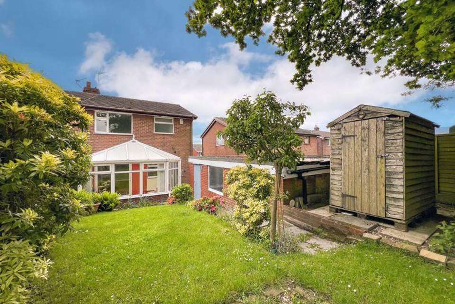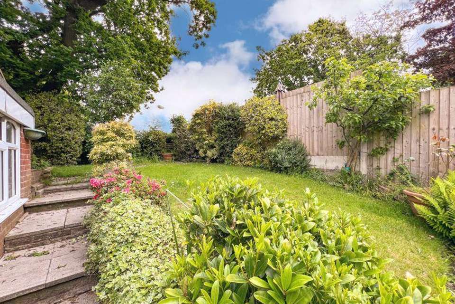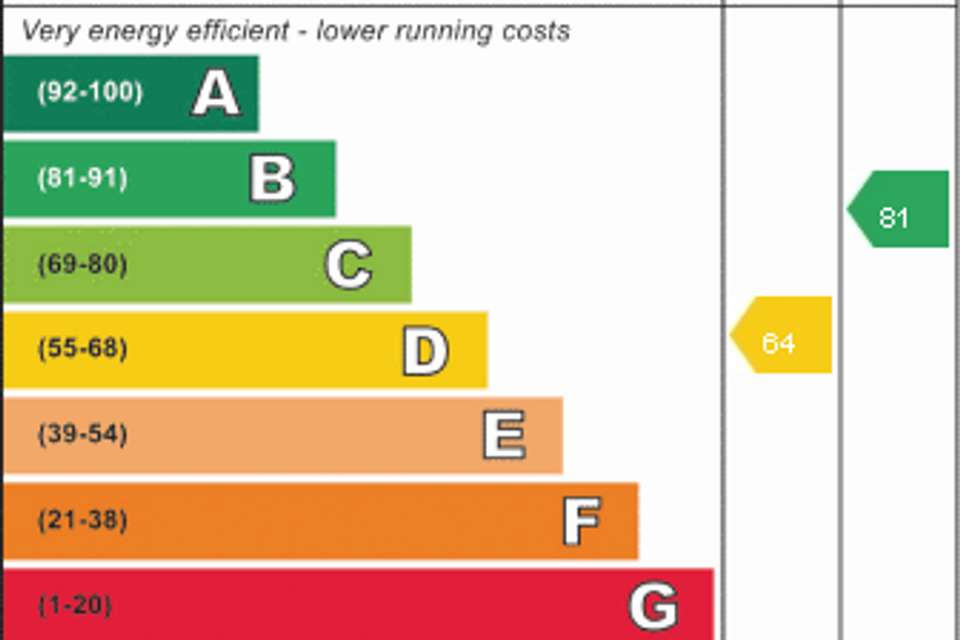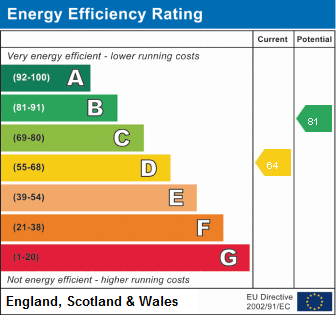3 bedroom semi-detached house for sale
semi-detached house
bedrooms
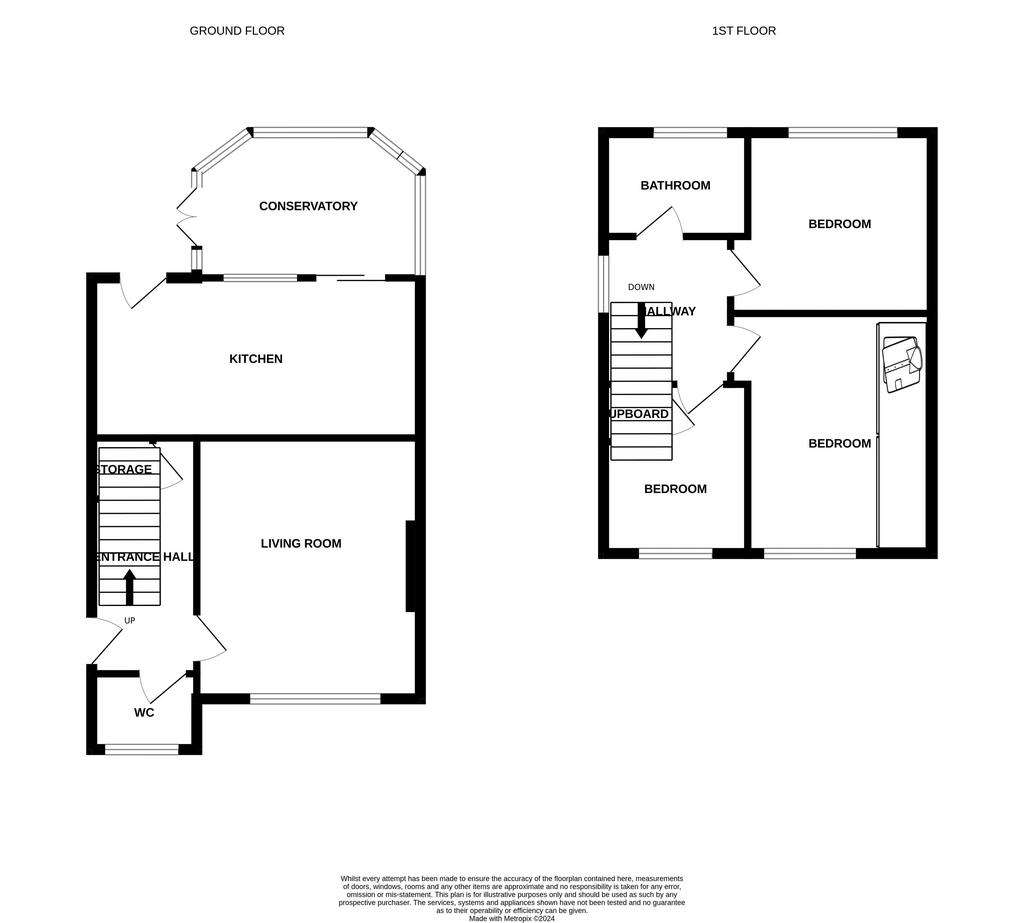
Property photos

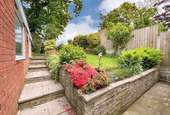
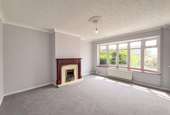
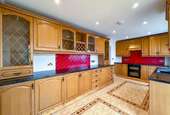
+26
Property description
*NEW PRICE* *WATCH OUR VIDEO TOUR* Located in a quiet and peaceful cul-de- sac we are delighted to present to the market this immaculately presented three-bedroom semi -detached home. Situated within the semi-rural village of Scholar Green which benefits from local amenities, countryside and canalside walks close by.The property enjoys a generous frontage whilst to the rear of the home there is open countryside offering uninterrupted views.Internally the property is well presented, having recently being freshly painted and complete re-wire including new carpets throughout by the current owners.There is a spacious open plan kitchen with a defined dining area, a good size conservatory with views of the rear garden. The lounge has a lovely bow window which allows all that natural light to flood through and for your convenience there is a handy downstairs cloakroom.To the first floor there are three bedrooms with the master bedroom fitted with sliding wardrobes, to complete the first floor there is a family bathroom. Externally the property has a detached garage to the side and a superb frontage with plentiful off-road parking for vehicles plus motorhome/ caravan if desired.The rear of the property there is a lawned garden with raised borders complimented with an array of shrubbery, mature plants and trees.There are steps up to additional patio areas ideal for alfresco dining during those summer months whilst offering those previously mentioned uninterrupted countryside views.Offered with no upward chain a viewing comes highly recommended.
Entrance Hallway
Having a UPVC door to the side entrance with access into the entrance hallway.
Lounge - 18' 8'' x 11' 11'' (5.69m x 3.63m)
Having a UPVC double glazed bow window to the front aspect with new vertical blinds. Feature fireplace with wood effect mantel and surround with a marble hearth incorporating a coal effect gas fire. Double radiator. Coving to ceiling.
Kitchen/Diner - 18' 2'' x 9' 1'' (5.54m x 2.77m)
Having a UPVC double glazed window to the rear aspect and a stable door style double glazed door with access to the rear. Having UPVC double glaze sliding doors with access into the conservatory and views of the garden.Having a range of oak effect wall cupboard and base units with work surfaces over incorporating a 1.5 bowl sink and drainer with chrome mixer tap. Integrated fridge, dishwasher and washing machine. Tiled splashback. Tiled flooring.Coving to ceiling. Recessed downlights. Double radiator..
Conservatory - 13' 0'' x 9' 6'' (3.96m x 2.90m)
Half brick built conservatory with UPVC double glazed windows to the rear and side-aspect, UPVC double glazed French doors with access to the rear driveway and garage. Polycarbonate roof.Having wood effect laminate flooring.Ceiling fan. Double radiator. Power and lighting.
Cloakroom - 5' 0'' x 4' 3'' (1.52m x 1.30m)
Having a UPVC obscured window to the front aspect. Comprising of a two-piece white suite featuring a low-level WC with push flush, countertop wash hand basin sat on vanity unit providing storage underneath. Tiled splashback. Double radiator. Tiled flooring. Recessed downlights. Extractor fan.
First Floor Landing
Having a UPVC double glazed obscure window to the side aspect. Radiator.
Bedroom One - 12' 10'' x 8' 10'' (3.91m x 2.69m)
Having a UPVC double glazed window to the front aspect. Fitted sliding wardrobes ( housing water tank )with hanging space and storage. Radiator.
Bedroom Two - 10' 8'' x 10' 0'' (3.25m x 3.05m)
Having a UPVC double glazed window to the rear aspect with views of the garden and uninterrupted views of the fields beyond.Radiator.
Bedroom Three - 9' 7'' x 7' 7'' (2.92m x 2.31m)
Having a UPVC window to the front aspect. Radiator Cupboard with access to the loft
Family Bathroom - 5' 9'' x 7' 8'' (1.74m x 2.33m)
Having a UPVC obscured window to the rear and side aspects.Featuring a three-piece white suite comprising of a p shaped panel bath with separate power shower over (pump situated in loft space above bathroom), low-level WC with push flush, countertop wash hand basin set on vanity unit and providing storage underneath. Heated towel rail Tiled walls. extractor fan.
Garage - 19' 11'' x 11' 2'' (6.07m x 3.40m)
Up and over door
Externally
To the front there is off road parking and a gravelled frontage for easy maintenance. To the rear there is a enclosed lawned garden and raised borders complemented with an array of shrubs and mixed plants. Steps upto the patio areas.
Council Tax Band: C
Tenure: Freehold
Entrance Hallway
Having a UPVC door to the side entrance with access into the entrance hallway.
Lounge - 18' 8'' x 11' 11'' (5.69m x 3.63m)
Having a UPVC double glazed bow window to the front aspect with new vertical blinds. Feature fireplace with wood effect mantel and surround with a marble hearth incorporating a coal effect gas fire. Double radiator. Coving to ceiling.
Kitchen/Diner - 18' 2'' x 9' 1'' (5.54m x 2.77m)
Having a UPVC double glazed window to the rear aspect and a stable door style double glazed door with access to the rear. Having UPVC double glaze sliding doors with access into the conservatory and views of the garden.Having a range of oak effect wall cupboard and base units with work surfaces over incorporating a 1.5 bowl sink and drainer with chrome mixer tap. Integrated fridge, dishwasher and washing machine. Tiled splashback. Tiled flooring.Coving to ceiling. Recessed downlights. Double radiator..
Conservatory - 13' 0'' x 9' 6'' (3.96m x 2.90m)
Half brick built conservatory with UPVC double glazed windows to the rear and side-aspect, UPVC double glazed French doors with access to the rear driveway and garage. Polycarbonate roof.Having wood effect laminate flooring.Ceiling fan. Double radiator. Power and lighting.
Cloakroom - 5' 0'' x 4' 3'' (1.52m x 1.30m)
Having a UPVC obscured window to the front aspect. Comprising of a two-piece white suite featuring a low-level WC with push flush, countertop wash hand basin sat on vanity unit providing storage underneath. Tiled splashback. Double radiator. Tiled flooring. Recessed downlights. Extractor fan.
First Floor Landing
Having a UPVC double glazed obscure window to the side aspect. Radiator.
Bedroom One - 12' 10'' x 8' 10'' (3.91m x 2.69m)
Having a UPVC double glazed window to the front aspect. Fitted sliding wardrobes ( housing water tank )with hanging space and storage. Radiator.
Bedroom Two - 10' 8'' x 10' 0'' (3.25m x 3.05m)
Having a UPVC double glazed window to the rear aspect with views of the garden and uninterrupted views of the fields beyond.Radiator.
Bedroom Three - 9' 7'' x 7' 7'' (2.92m x 2.31m)
Having a UPVC window to the front aspect. Radiator Cupboard with access to the loft
Family Bathroom - 5' 9'' x 7' 8'' (1.74m x 2.33m)
Having a UPVC obscured window to the rear and side aspects.Featuring a three-piece white suite comprising of a p shaped panel bath with separate power shower over (pump situated in loft space above bathroom), low-level WC with push flush, countertop wash hand basin set on vanity unit and providing storage underneath. Heated towel rail Tiled walls. extractor fan.
Garage - 19' 11'' x 11' 2'' (6.07m x 3.40m)
Up and over door
Externally
To the front there is off road parking and a gravelled frontage for easy maintenance. To the rear there is a enclosed lawned garden and raised borders complemented with an array of shrubs and mixed plants. Steps upto the patio areas.
Council Tax Band: C
Tenure: Freehold
Interested in this property?
Council tax
First listed
Over a month agoEnergy Performance Certificate
Marketed by
Whittaker & Biggs - Congleton 16 High Street Congleton, Cheshire CW12 1BDPlacebuzz mortgage repayment calculator
Monthly repayment
The Est. Mortgage is for a 25 years repayment mortgage based on a 10% deposit and a 5.5% annual interest. It is only intended as a guide. Make sure you obtain accurate figures from your lender before committing to any mortgage. Your home may be repossessed if you do not keep up repayments on a mortgage.
- Streetview
DISCLAIMER: Property descriptions and related information displayed on this page are marketing materials provided by Whittaker & Biggs - Congleton. Placebuzz does not warrant or accept any responsibility for the accuracy or completeness of the property descriptions or related information provided here and they do not constitute property particulars. Please contact Whittaker & Biggs - Congleton for full details and further information.





