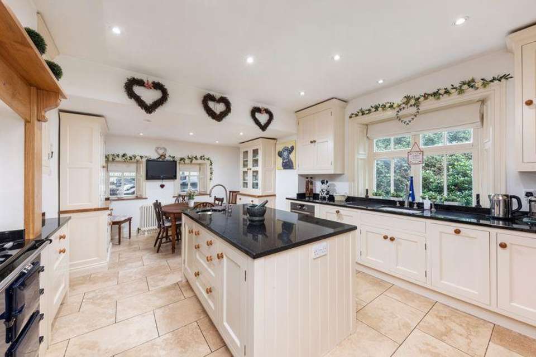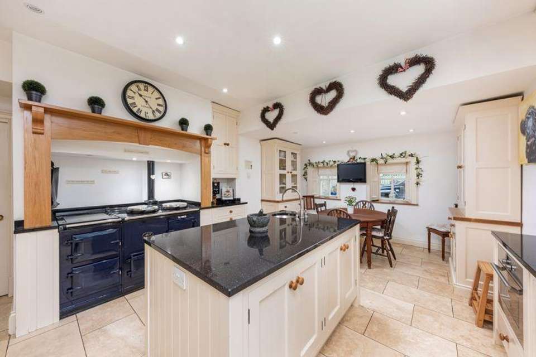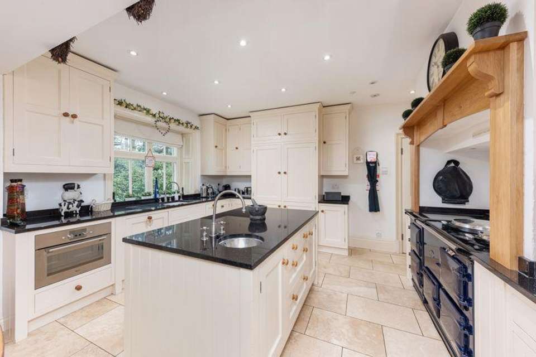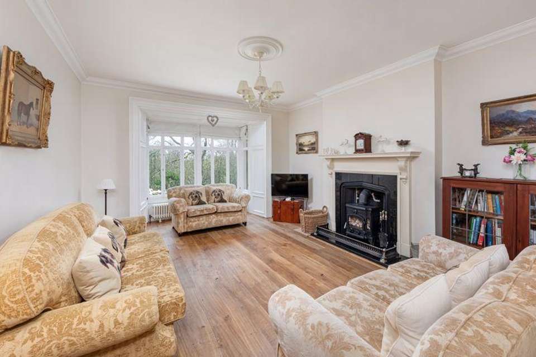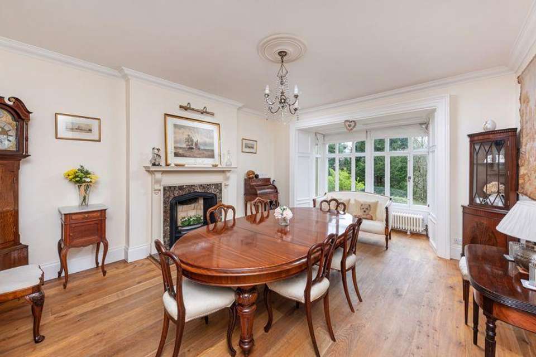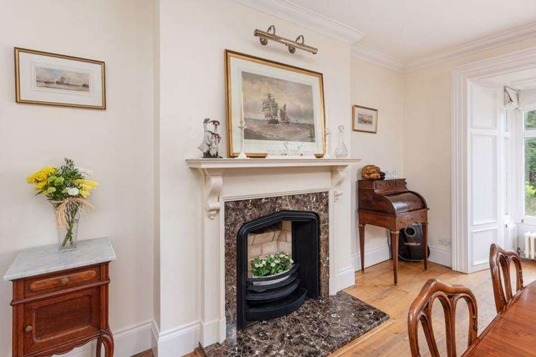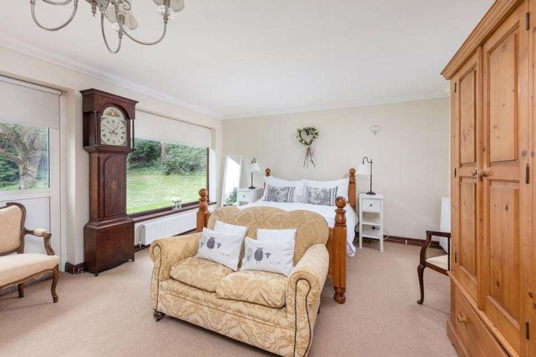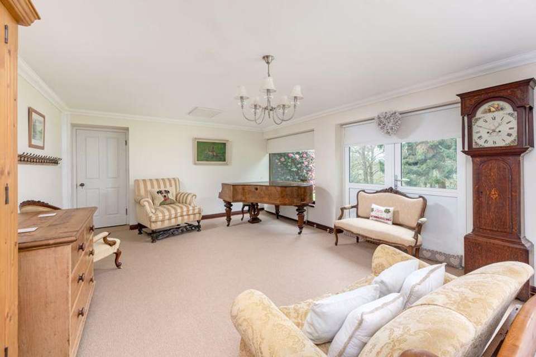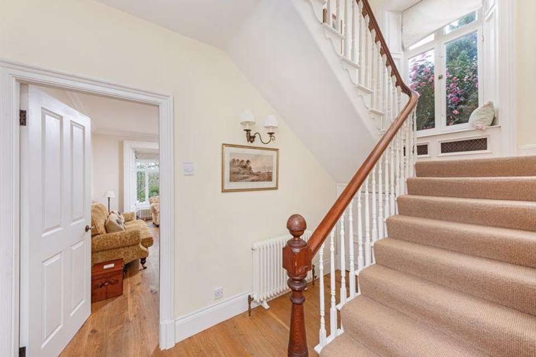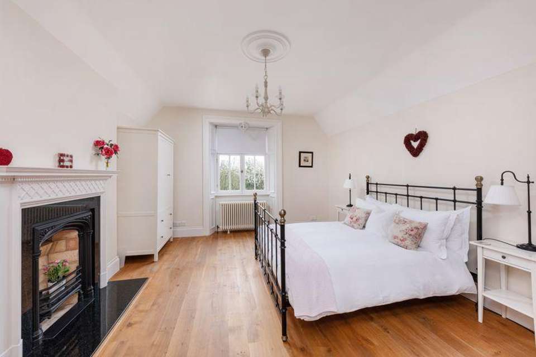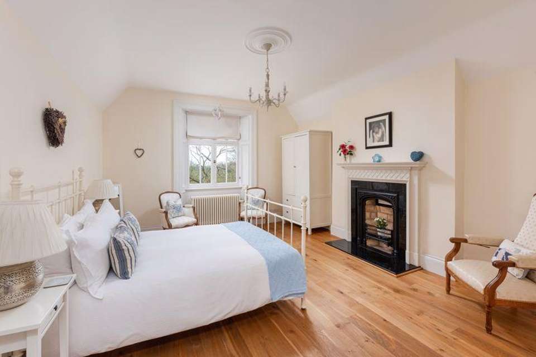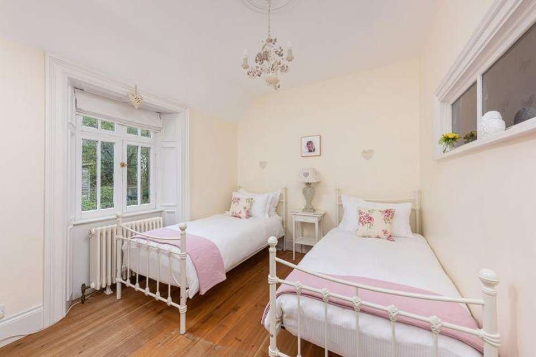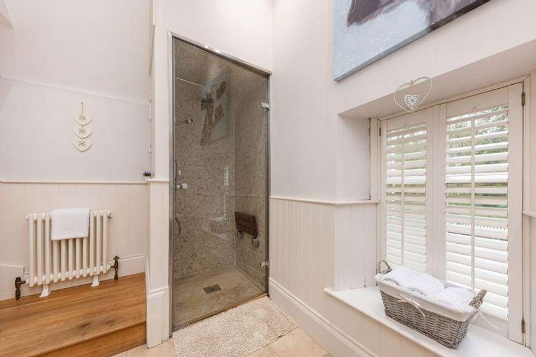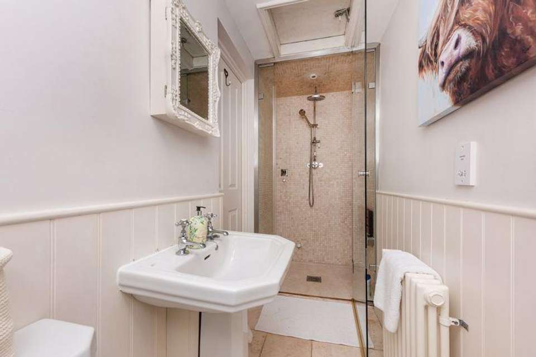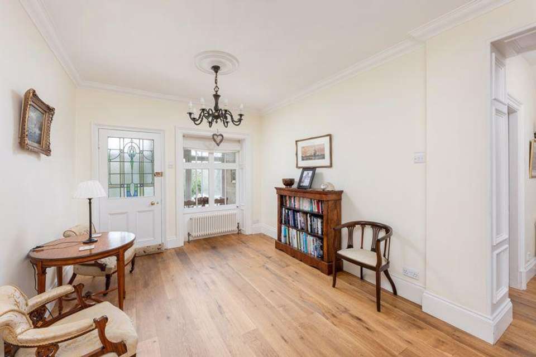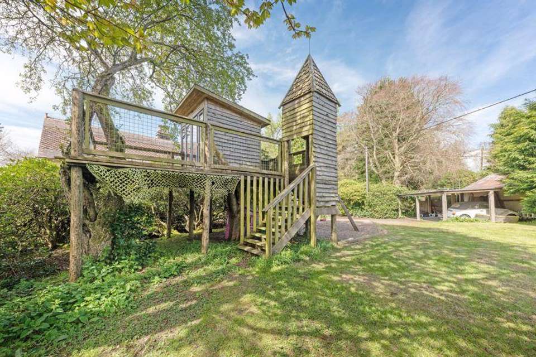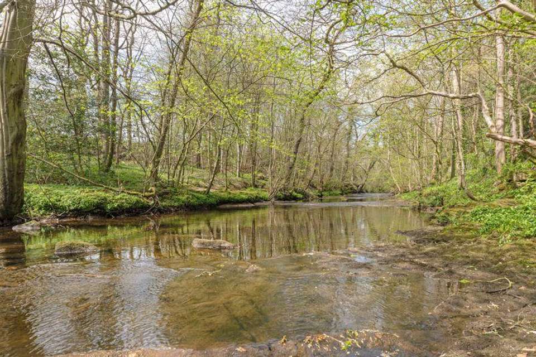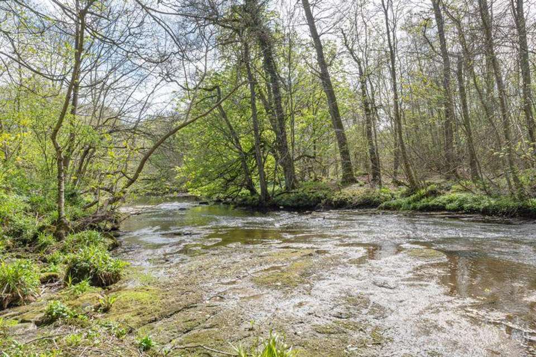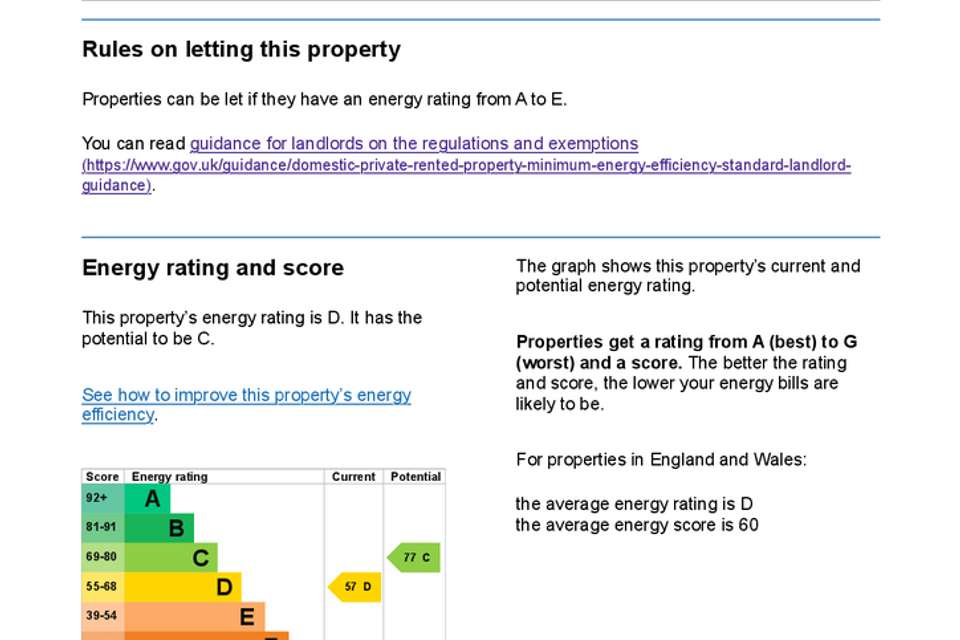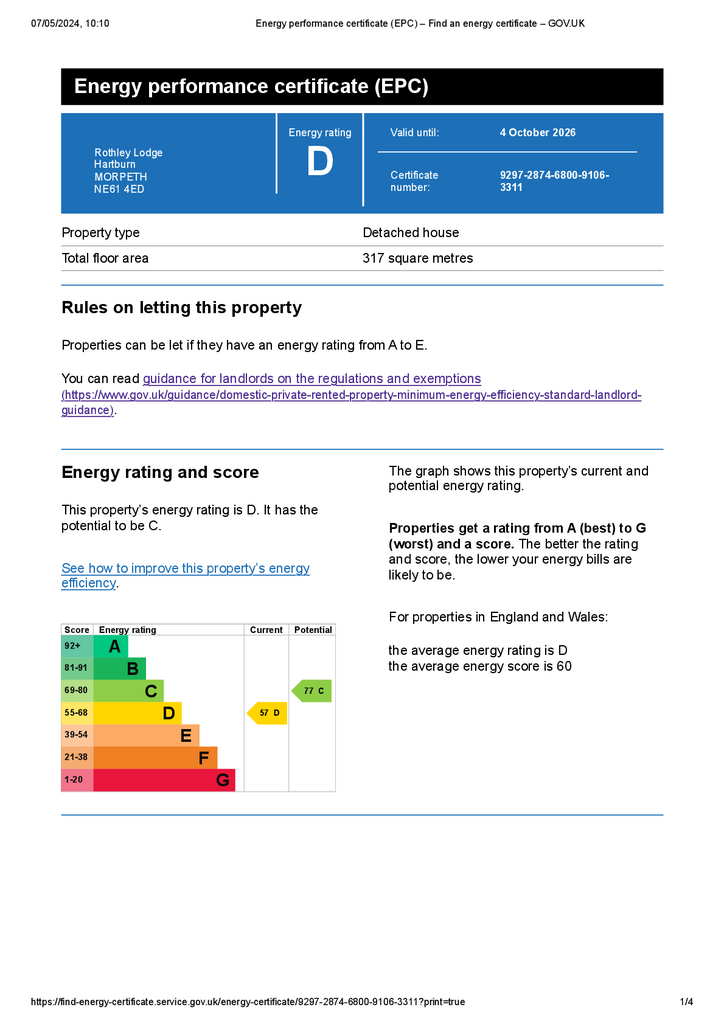5 bedroom detached house for sale
detached house
bedrooms
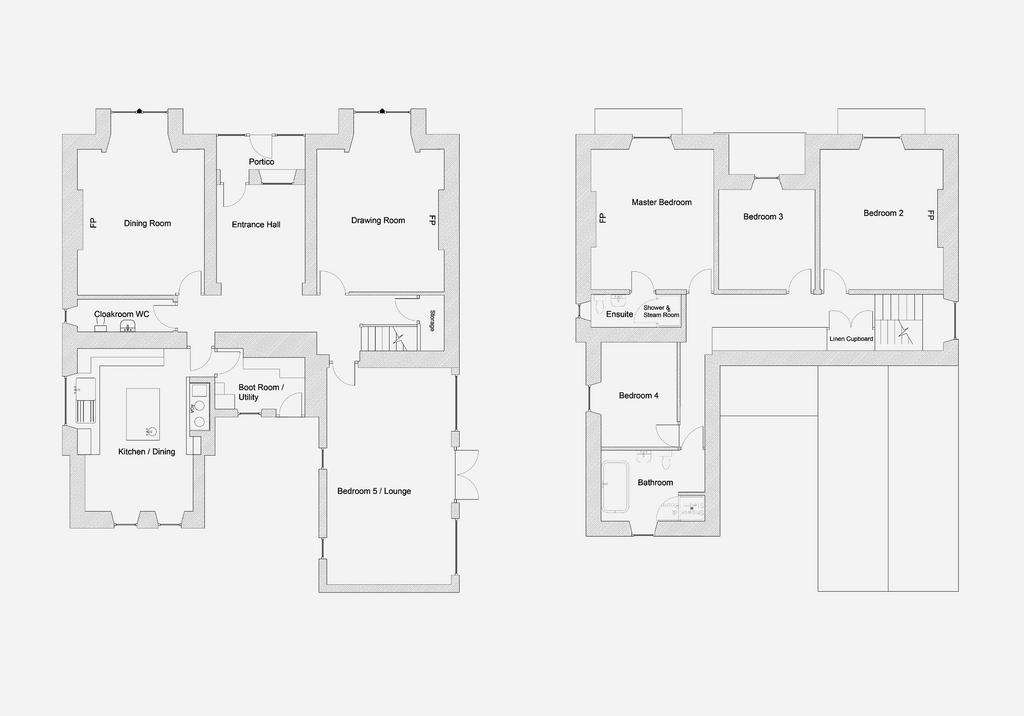
Property photos




+22
Property description
A stunning Victorian former Shooting Lodge with 2.5 acres of grounds and woodland, 1 mile of private fishing rights, and planning granted (REF 23/04483/FUL) to substantially extend the house, creating luxury living and bedroom accommodation extending to circa 464m2 (excluding garage) with an annexe/wing and triple garage. Two building plots also available by separate negotiation.
Rothley Lodge is a stunning country house set in circa 2.5 acres of beautiful mature grounds and woodland, with approx 1 mile of private fishing rights, south facing landscaped formal gardens, picturesque woodland paths to the river, a treehouse, covered parking and a driveway for several cars. The impressive Victorian five bedroom detached house was built as the Shooting Lodge for Wallington Hall (a National Trust property approx 4 miles away) and is currently run as a successful holiday let generating a good annual income (details available on request). The property would equally provide a stunning country residence as a main or second home for those buyers seeking a very special rural home and location.
The Lodge has been granted full Planning Permission REF 23/04483/FUL to create a magnificent and substantially larger detached house, with self contained annexe and triple garage block with versatile accommodation above. Click on the following link to view the proposed remodelled property:
In addition to the 2.5 acres of Rothley Lodge, there are also two buildings plots within the grounds of the original 5.72 acre site - Pond Plot 2 and Barn Plot 3 - where there is full planning permission to build two bespoke five bedroom detached houses, each with private gardens, driveway parking and double garages. REF 21/03189/FUL
Rothley Lodge is located on the edge of the Northumberland National Park, with easy access to Rothbury (10.7 miles) & Morpeth (13.5 miles) and Ponteland (14.6 miles) where there are a number of shops, supermarkets, cafes, pubs & restaurants, as well as local schooling for all ages - the Lodge is positioned approx 1 mile from the village of Scots Gap. The house offers a superb 'lifestyle 'opportunity for those buyers seeking a tranquil and peaceful home, surrounded by nature and a wide variety of wildlife, including roe deer, red squirrels, badgers, butterflies & dragonflies and a fantastic selection of woodland and river birds.
Ground Floor - Vestibule with stained glass door - Reception hallway with original balustrade staircase - Cloakroom/wc - Lovely sitting room with a window overlooking the gardens, cast iron wood burning stove set in a period fireplace - Impressive formal dining room with a window overlooking the garden, and period fireplace - Beautiful 'Paul Lamb' bespoke kitchen/breakfast room, fitted with a range of cabinets and a central island with granite worktops, four oven AGA, integrated 'Whirlpool' combination oven, and integrated double fridge/freezer - Utility room with cabinets, plumbing for washing machine and space for freezer - Versatile ground floor reception room, currently used as a bedroom with fabulous views over the garden, and historically used as a music room.
First Floor - First floor landing with a built in linen cupboard - Fabulous master bedroom with period fireplace and views over the gardens to the river - Well appointed ensuite with Travertine tiling, walk in mains shower, basin and WC - Guest bedroom two with views over the gardens, and period fireplace - Twin bedroom three with views over the garden - Twin bedroom four with views to the treehouse - Excellent traditional family bathroom with a roll top bath with antique style shower off the taps, separate mains shower, WC, basin and attractive plantation style shutters
Externally - The Lodge has extensive grounds and woodland of approx 2.5 acres, with a gated tree lined driveway down to the Lodge, formal lawned areas with mature planting and impressive rhododendrons, Camellia, Tibetan cherry and other specimen trees, a carpet of ancient woodland bluebells in the Spring, a fabulous decked terrace/barbecue area for outside dining and entertaining, excellent timber treehouse and on a clear night the skies are free from light pollution, being on the edge of the 'Northumberland Dark Sky Park' (approx 25 miles to Kielder Observatory and Water).
Services: Mains electricity - Private water & drainage - Oil central heating - Tenure: Freehold - Council Tax: Small Business Rates
Tenure: Freehold
Rothley Lodge is a stunning country house set in circa 2.5 acres of beautiful mature grounds and woodland, with approx 1 mile of private fishing rights, south facing landscaped formal gardens, picturesque woodland paths to the river, a treehouse, covered parking and a driveway for several cars. The impressive Victorian five bedroom detached house was built as the Shooting Lodge for Wallington Hall (a National Trust property approx 4 miles away) and is currently run as a successful holiday let generating a good annual income (details available on request). The property would equally provide a stunning country residence as a main or second home for those buyers seeking a very special rural home and location.
The Lodge has been granted full Planning Permission REF 23/04483/FUL to create a magnificent and substantially larger detached house, with self contained annexe and triple garage block with versatile accommodation above. Click on the following link to view the proposed remodelled property:
In addition to the 2.5 acres of Rothley Lodge, there are also two buildings plots within the grounds of the original 5.72 acre site - Pond Plot 2 and Barn Plot 3 - where there is full planning permission to build two bespoke five bedroom detached houses, each with private gardens, driveway parking and double garages. REF 21/03189/FUL
Rothley Lodge is located on the edge of the Northumberland National Park, with easy access to Rothbury (10.7 miles) & Morpeth (13.5 miles) and Ponteland (14.6 miles) where there are a number of shops, supermarkets, cafes, pubs & restaurants, as well as local schooling for all ages - the Lodge is positioned approx 1 mile from the village of Scots Gap. The house offers a superb 'lifestyle 'opportunity for those buyers seeking a tranquil and peaceful home, surrounded by nature and a wide variety of wildlife, including roe deer, red squirrels, badgers, butterflies & dragonflies and a fantastic selection of woodland and river birds.
Ground Floor - Vestibule with stained glass door - Reception hallway with original balustrade staircase - Cloakroom/wc - Lovely sitting room with a window overlooking the gardens, cast iron wood burning stove set in a period fireplace - Impressive formal dining room with a window overlooking the garden, and period fireplace - Beautiful 'Paul Lamb' bespoke kitchen/breakfast room, fitted with a range of cabinets and a central island with granite worktops, four oven AGA, integrated 'Whirlpool' combination oven, and integrated double fridge/freezer - Utility room with cabinets, plumbing for washing machine and space for freezer - Versatile ground floor reception room, currently used as a bedroom with fabulous views over the garden, and historically used as a music room.
First Floor - First floor landing with a built in linen cupboard - Fabulous master bedroom with period fireplace and views over the gardens to the river - Well appointed ensuite with Travertine tiling, walk in mains shower, basin and WC - Guest bedroom two with views over the gardens, and period fireplace - Twin bedroom three with views over the garden - Twin bedroom four with views to the treehouse - Excellent traditional family bathroom with a roll top bath with antique style shower off the taps, separate mains shower, WC, basin and attractive plantation style shutters
Externally - The Lodge has extensive grounds and woodland of approx 2.5 acres, with a gated tree lined driveway down to the Lodge, formal lawned areas with mature planting and impressive rhododendrons, Camellia, Tibetan cherry and other specimen trees, a carpet of ancient woodland bluebells in the Spring, a fabulous decked terrace/barbecue area for outside dining and entertaining, excellent timber treehouse and on a clear night the skies are free from light pollution, being on the edge of the 'Northumberland Dark Sky Park' (approx 25 miles to Kielder Observatory and Water).
Services: Mains electricity - Private water & drainage - Oil central heating - Tenure: Freehold - Council Tax: Small Business Rates
Tenure: Freehold
Interested in this property?
Council tax
First listed
Over a month agoEnergy Performance Certificate
Marketed by
Sanderson Young - Rare! 95 High Street Gosforth NE3 4AAPlacebuzz mortgage repayment calculator
Monthly repayment
The Est. Mortgage is for a 25 years repayment mortgage based on a 10% deposit and a 5.5% annual interest. It is only intended as a guide. Make sure you obtain accurate figures from your lender before committing to any mortgage. Your home may be repossessed if you do not keep up repayments on a mortgage.
- Streetview
DISCLAIMER: Property descriptions and related information displayed on this page are marketing materials provided by Sanderson Young - Rare!. Placebuzz does not warrant or accept any responsibility for the accuracy or completeness of the property descriptions or related information provided here and they do not constitute property particulars. Please contact Sanderson Young - Rare! for full details and further information.



