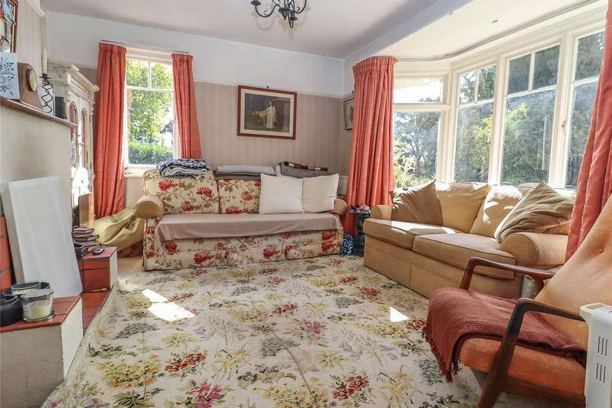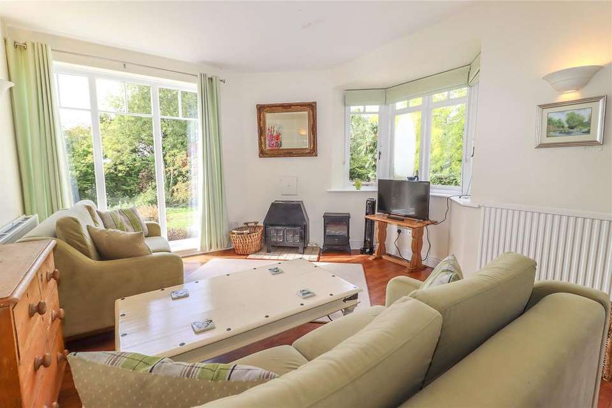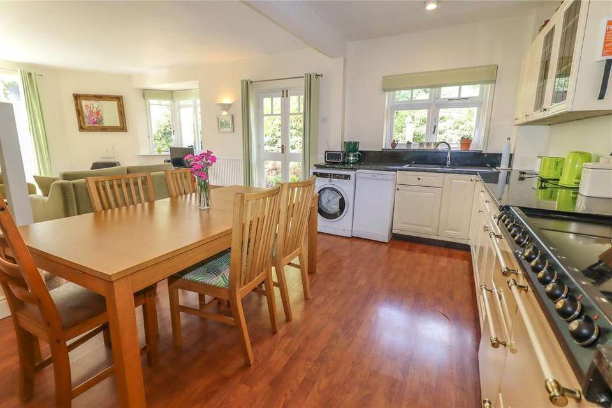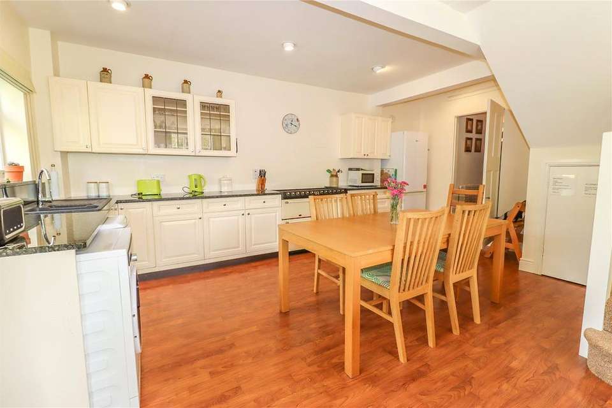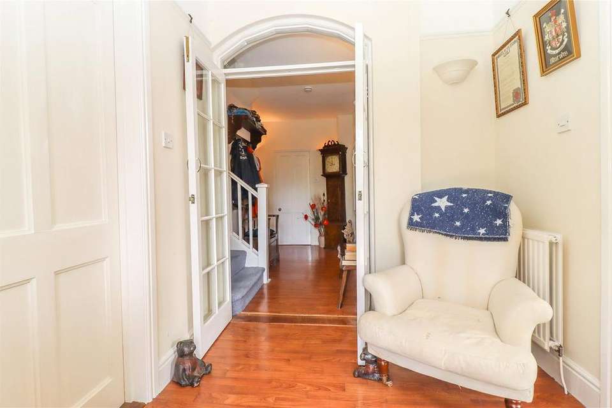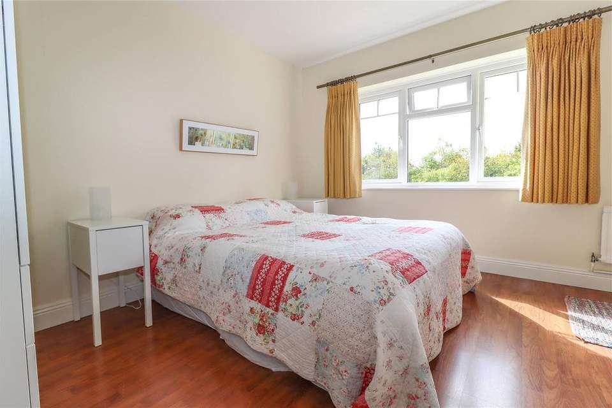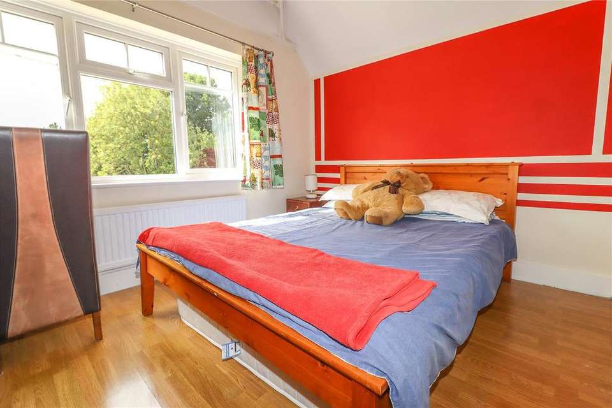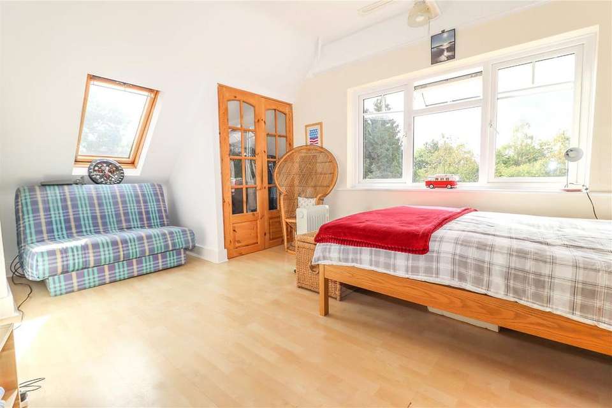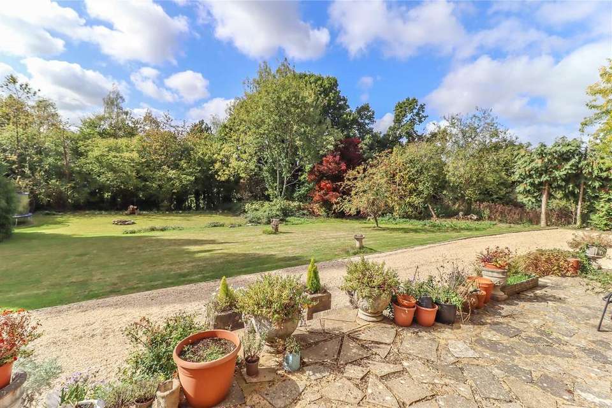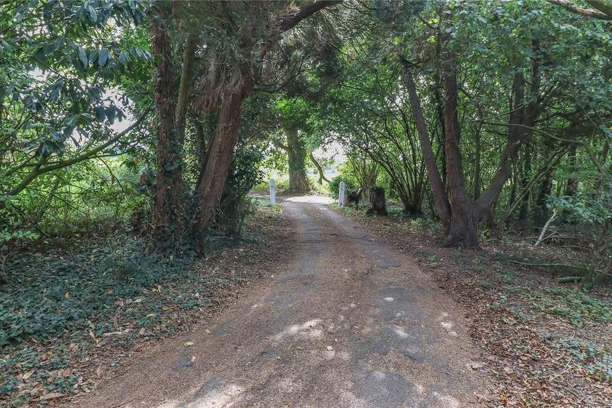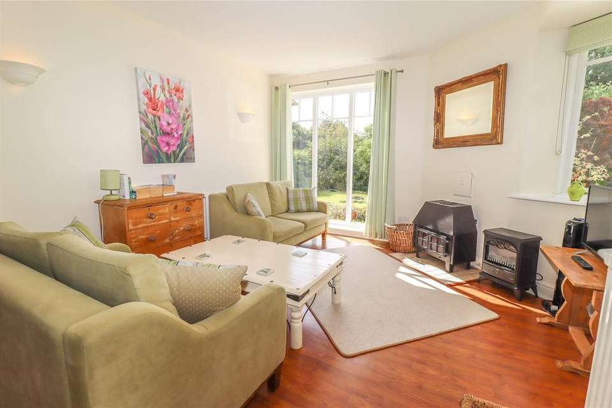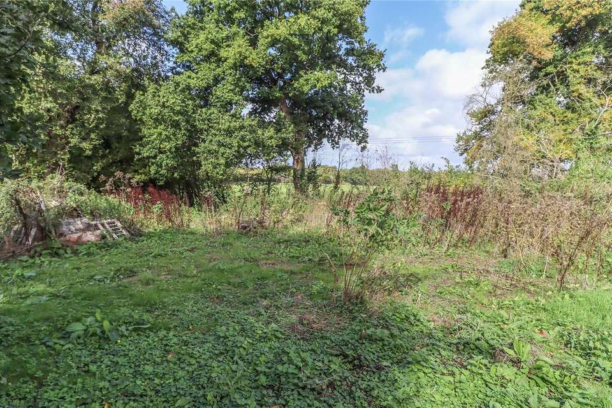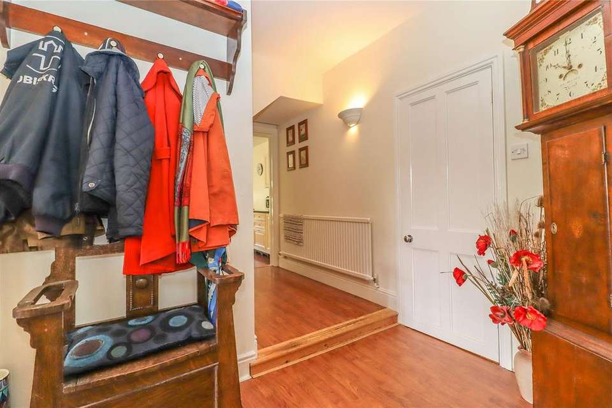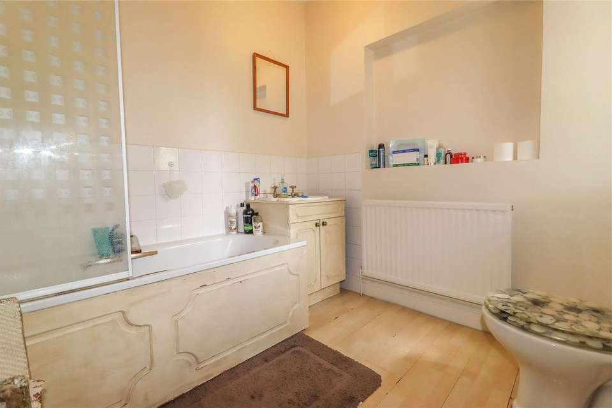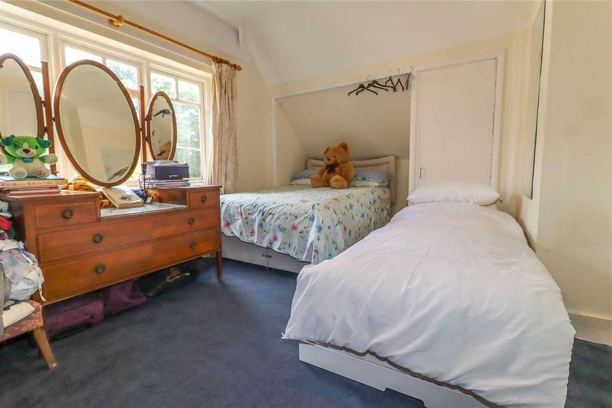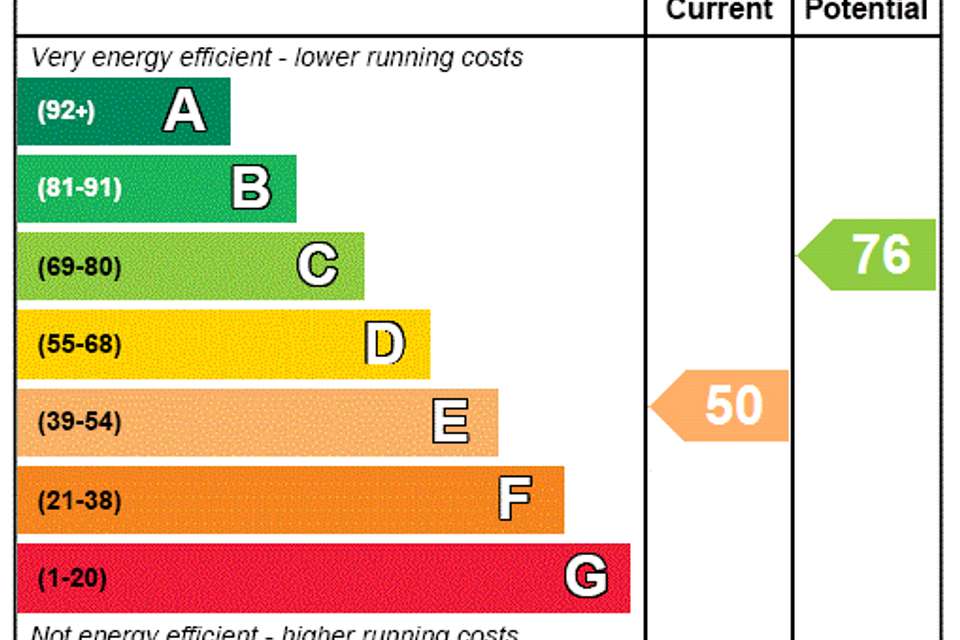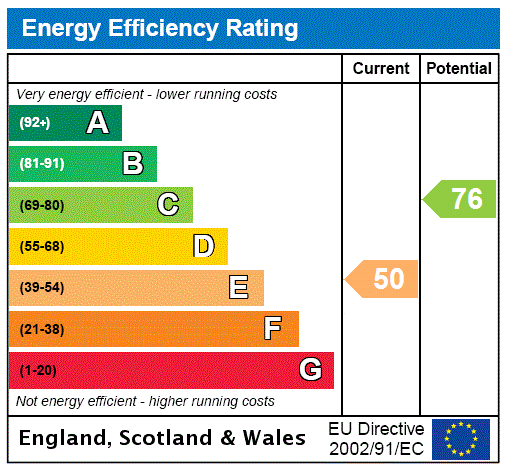5 bedroom link-detached house for sale
detached house
bedrooms
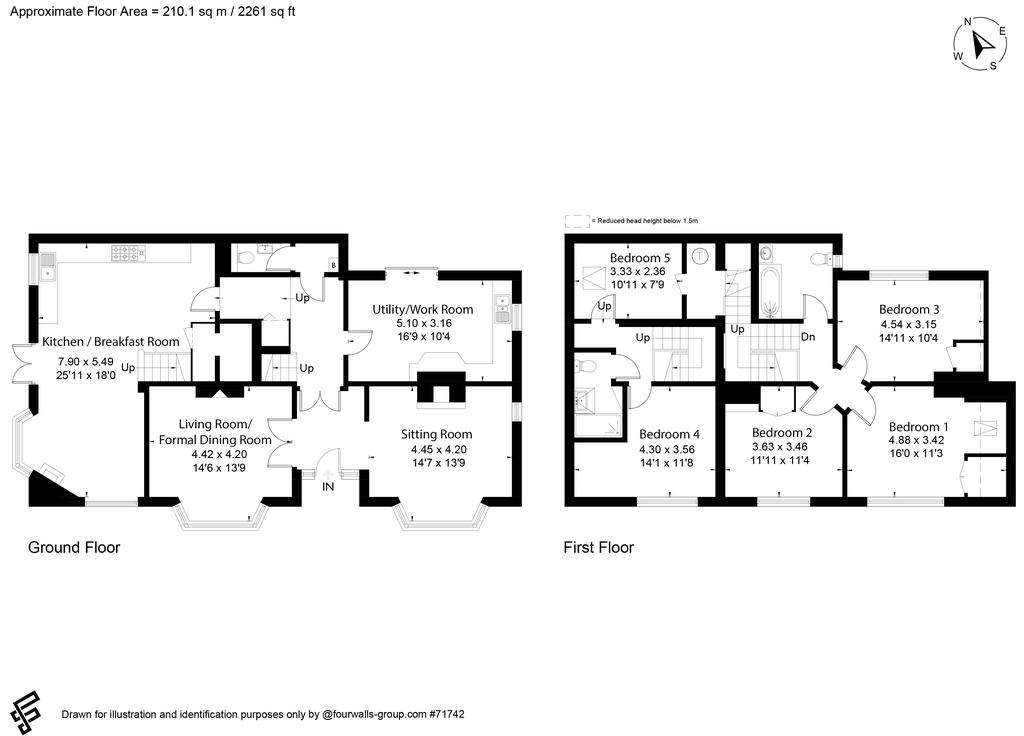
Property photos



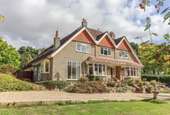
+16
Property description
AN IMPOSING FIVE BEDROOM FAMILY HOUSE IN A PRIVATE SETTING WITH A LONG DRIVEWAY STANDING IN MATURE GARDENS AND GROUNDS AMOUNTING TO ABOUT 1.23 ACRES, QUIETLY SITUATED OFF A NO-THROUGH LANE BORDERING FARMLAND AND A SPORTS GROUND ON THE EDGE OF THE VILLAGE
A large extended individual house believed to date back to the 1920s that has been considerably extended over the years. A former chalet style annexe projecting from the rear of the main house was sectioned off and sold years ago as a separate dwelling. Therefore the property being sold is link detached. The spacious and versatile family accommodation which offers scope for further improvement and additional extension (subject to planning consent) comprises a reception hall, sitting room, living room/formal dining room, substantial open plan farmhouse kitchen/breakfast room with snug area (all of which have fireplaces). There is also a large work room/utility on the ground floor as well as a boiler room and cloakroom. To the first floor there are five good sized bedrooms, family bathroom and shower room. The house enjoys a particularly attractive and private setting off a no-through lane serving less than a handful of properties. The gardens, which are secluded and mature, amount to about 1.23 acres and offer tremendous scope for landscaping.
Agent’s Note: The present owners use the large utility room as a kitchen allowing them to use the farmhouse kitchen/breakfast room and two bedrooms above as a successful holiday let.
The property is situated up a quiet no-through lane on the edge of the village of Timsbury which has a church, village hall, public house and playing fields. A more comprehensive range of amenities can be found in the market town of Romsey just 2 miles away, including schooling, health care, leisure centre, supermarkets and general shopping. The cathedral cities of Salisbury and Winchester are both within 30 minutes’ drive and there is also good access to the south coast via the M27 and London via the M3.
A large extended individual house believed to date back to the 1920s that has been considerably extended over the years. A former chalet style annexe projecting from the rear of the main house was sectioned off and sold years ago as a separate dwelling. Therefore the property being sold is link detached. The spacious and versatile family accommodation which offers scope for further improvement and additional extension (subject to planning consent) comprises a reception hall, sitting room, living room/formal dining room, substantial open plan farmhouse kitchen/breakfast room with snug area (all of which have fireplaces). There is also a large work room/utility on the ground floor as well as a boiler room and cloakroom. To the first floor there are five good sized bedrooms, family bathroom and shower room. The house enjoys a particularly attractive and private setting off a no-through lane serving less than a handful of properties. The gardens, which are secluded and mature, amount to about 1.23 acres and offer tremendous scope for landscaping.
Agent’s Note: The present owners use the large utility room as a kitchen allowing them to use the farmhouse kitchen/breakfast room and two bedrooms above as a successful holiday let.
The property is situated up a quiet no-through lane on the edge of the village of Timsbury which has a church, village hall, public house and playing fields. A more comprehensive range of amenities can be found in the market town of Romsey just 2 miles away, including schooling, health care, leisure centre, supermarkets and general shopping. The cathedral cities of Salisbury and Winchester are both within 30 minutes’ drive and there is also good access to the south coast via the M27 and London via the M3.
Interested in this property?
Council tax
First listed
Over a month agoEnergy Performance Certificate
Marketed by
Evans & Partridge - Stockbridge Agriculture House, High Street Stockbridge SO20 6HFPlacebuzz mortgage repayment calculator
Monthly repayment
The Est. Mortgage is for a 25 years repayment mortgage based on a 10% deposit and a 5.5% annual interest. It is only intended as a guide. Make sure you obtain accurate figures from your lender before committing to any mortgage. Your home may be repossessed if you do not keep up repayments on a mortgage.
- Streetview
DISCLAIMER: Property descriptions and related information displayed on this page are marketing materials provided by Evans & Partridge - Stockbridge. Placebuzz does not warrant or accept any responsibility for the accuracy or completeness of the property descriptions or related information provided here and they do not constitute property particulars. Please contact Evans & Partridge - Stockbridge for full details and further information.





