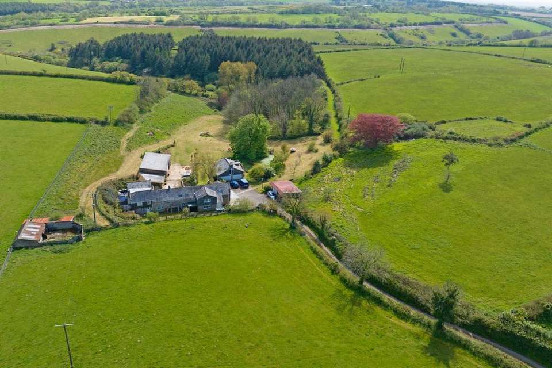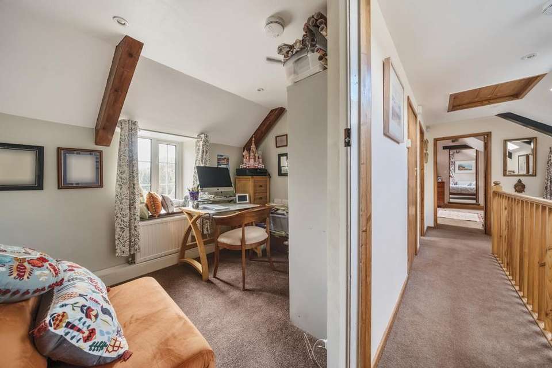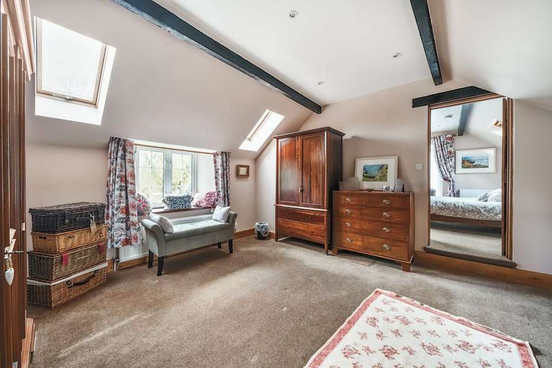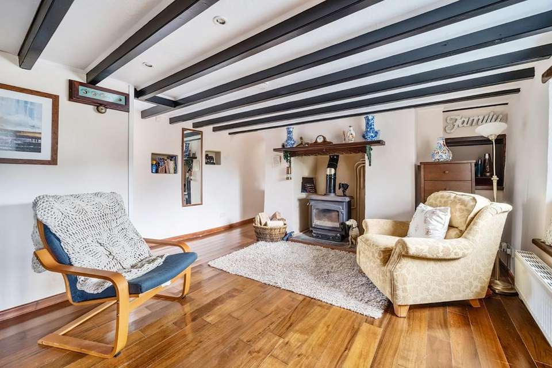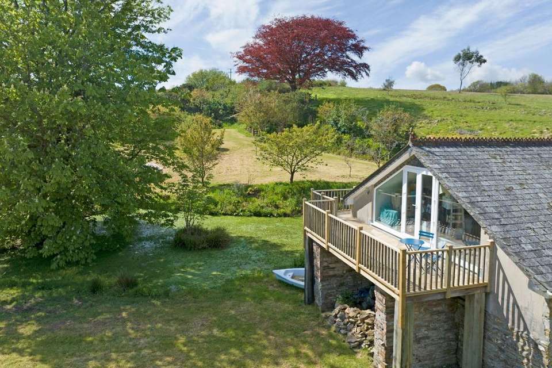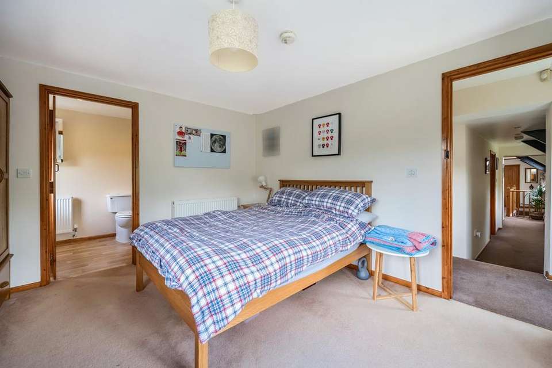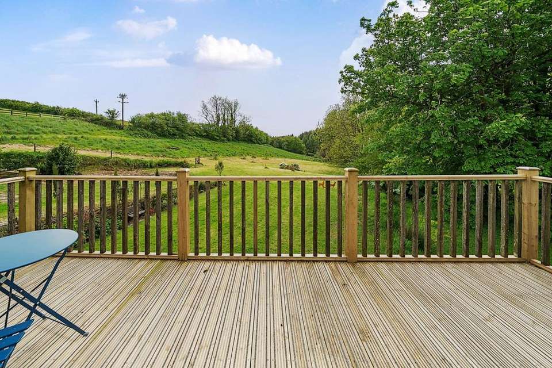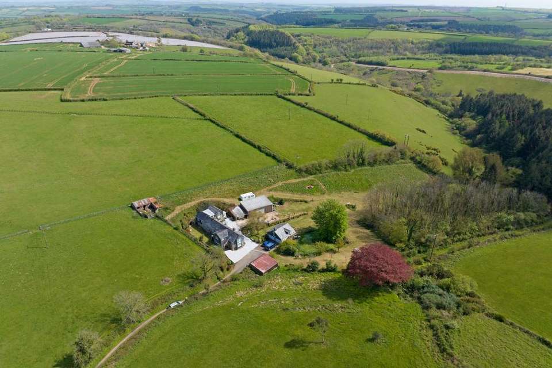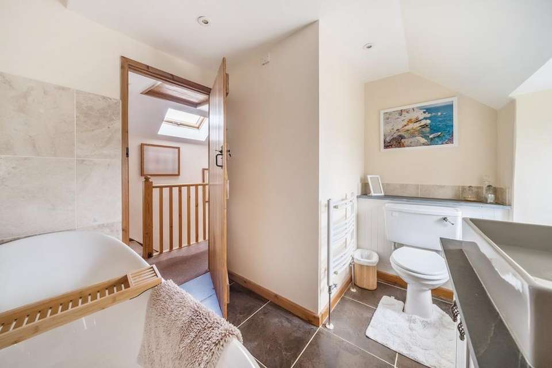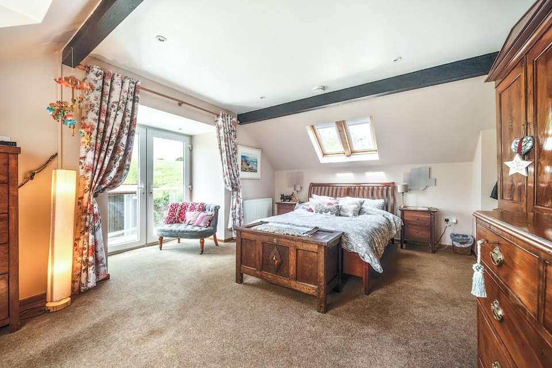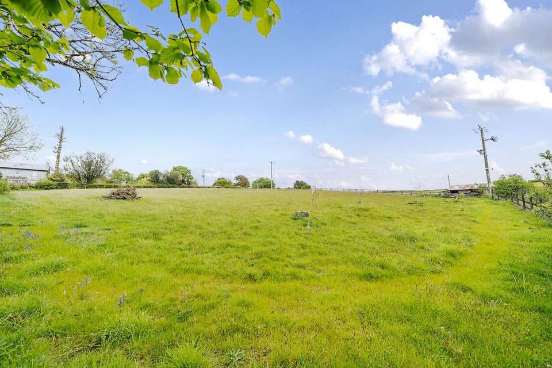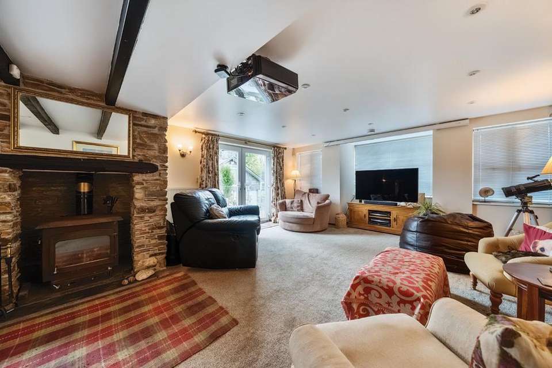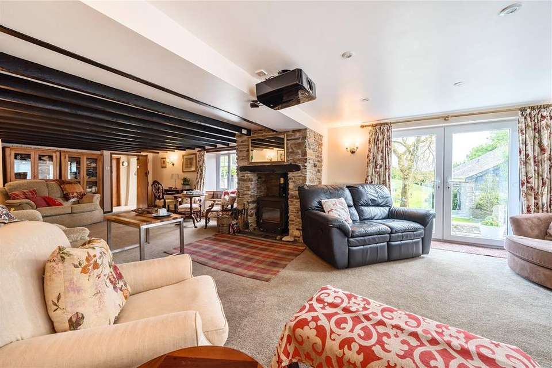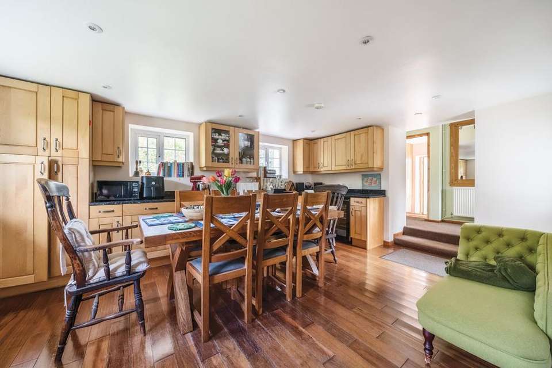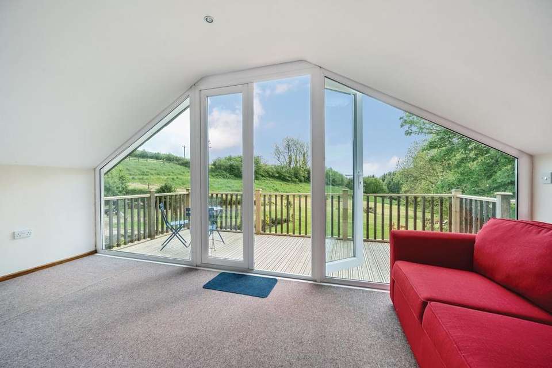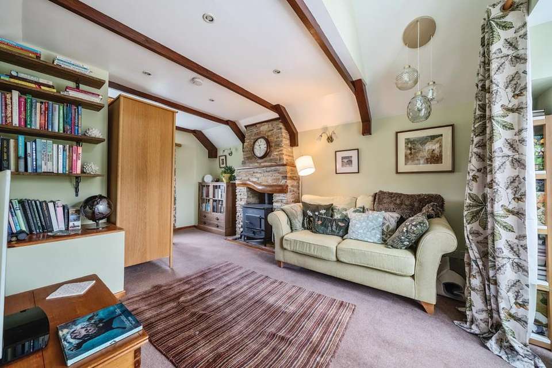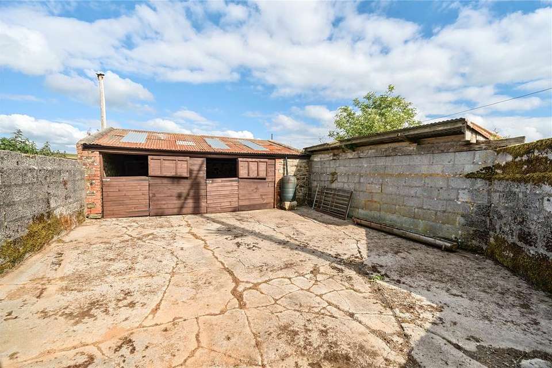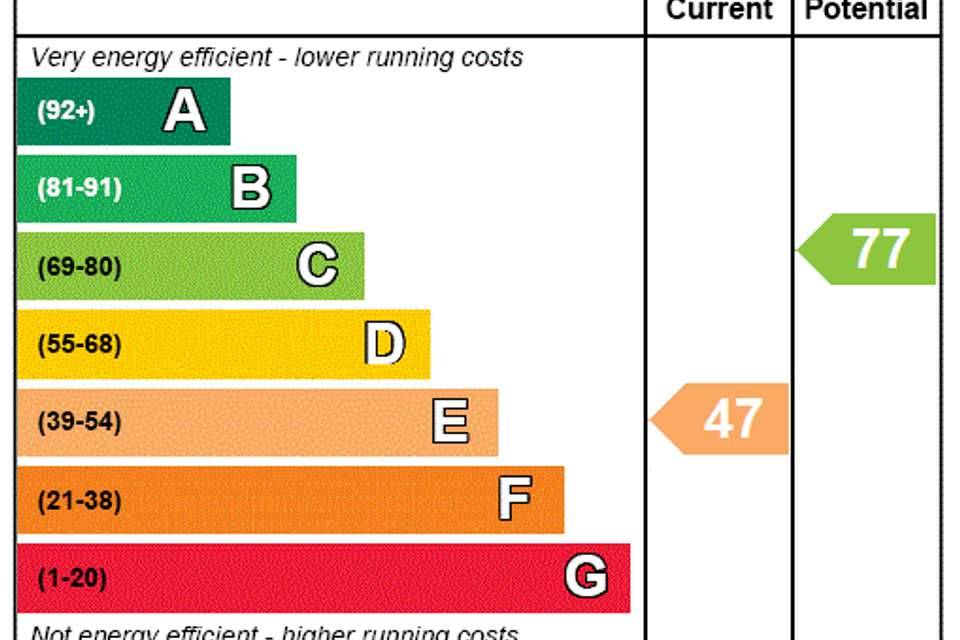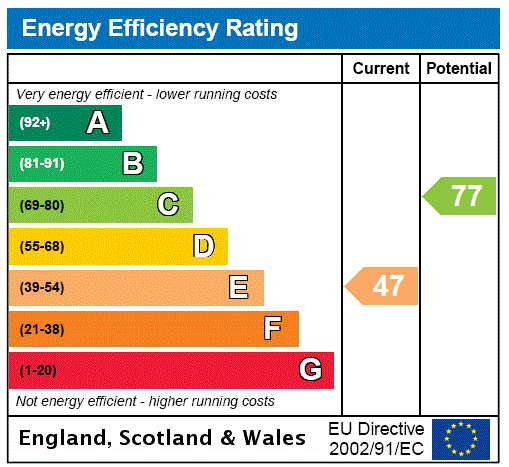4 bedroom detached house for sale
detached house
bedrooms
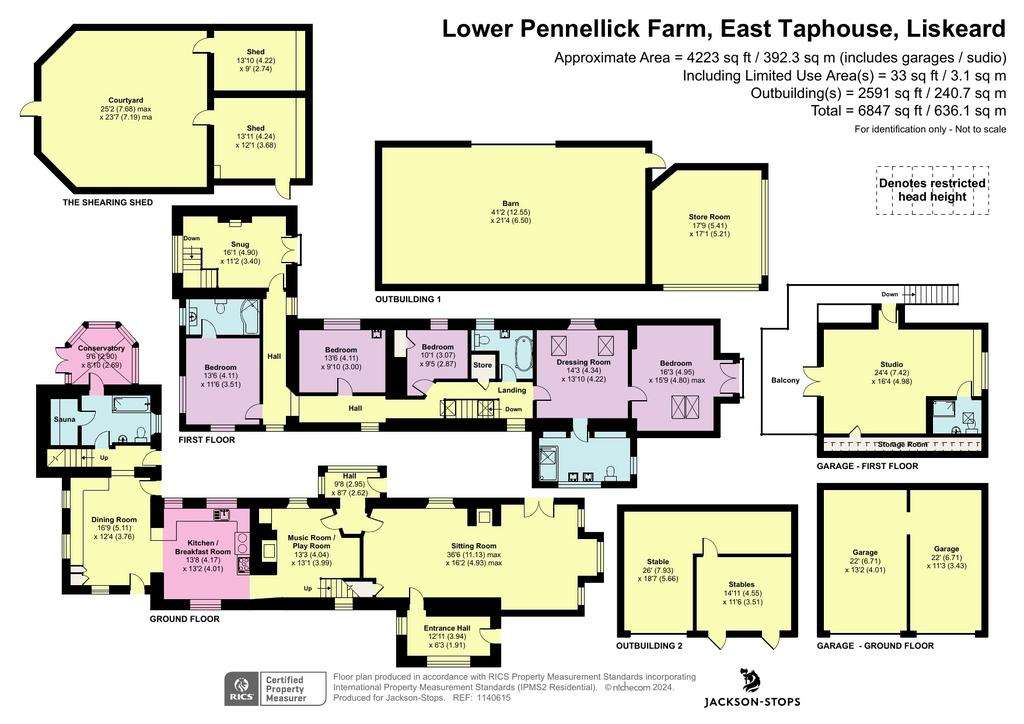
Property photos

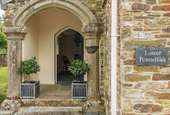
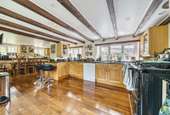
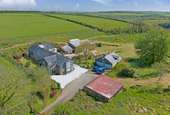
+18
Property description
AN ATTRACTIVE PERIOD PROPERTY WITH A SEPARATE ANNEXE, A RANGE OF OUTBUILDINGS AND 7.8 ACRES OF LAND
Lower Pennellick Farm offers a fantastic opportunity to purchase a property which is surrounded by its own land. This gives the purchaser the opportunity to live in a tranquil, private setting but yet is easily accessible to a major route into Plymouth. The property has a mixture of stone elevations, some relieved by part slate hanging at first floor level under a pitched and slate tiled roof. The current owners have carried out a comprehensive range of improvements over the past twenty years. This includes re- roofing, new windows and upgrading of plumbing and electrical systems.
The property enjoys many period features including the attractive stone entrance porch leading to a cathedral style front door. As you enter the property through a delightful entrance porch you find yourself in the sitting room which is well proportioned with an attractive stone fireplace with a wood burning stove and slate hearth. Leading off the sitting room is a cosy snug with another woodburning stove and one of the two staircases leading to the first floor.
The heart of this home is the bespoke kitchen with a comprehensive range of both base level and eye level units and appliances, including an Alpha Range. The kitchen open plan and leads into an open dining room creating a perfect space to host dinner parties. Situated off the dining room there is the second staircase up to the first floor. A downstairs bathroom, with a built-in Lagerholm Finnsauna, and a conservatory make up the lower floor layout.
On the first floor you find the accommodation for the main house. Firstly, you have an impressively large, dual aspect principal suite with a Juliet balcony and a spacious dressing room. There is also a great sized guest suite and a second guest bedroom serviced by the separate family bathroom. The first-floor layout is completed by a study and a first-floor snug, which is home to another log burner. Both the study and the snug are well-presented and could be used as additional accommodation should you require it.
A private driveway leads down from the country lane to a large parking area in front of the house, garage and barns. There is a stable with tack area and plenty of storage for hay/machinery. A barn with high ceiling currently used for farm machinery storage and an adjoining workshop. Double garage with an annexe above. The annex contains a large living/bedroom area with separate shower room. The living area has a socket suitable for an electric cooker if required and leads out onto a large balcony with views over the pond, paddocks and valley. There is a further outbuilding (the Shearing Shed) which can be used as stables. The land is split between formal and informal gardens, orchards, paddocks and a pond.
Lower Pennellick Farm offers a fantastic opportunity to purchase a property which is surrounded by its own land. This gives the purchaser the opportunity to live in a tranquil, private setting but yet is easily accessible to a major route into Plymouth. The property has a mixture of stone elevations, some relieved by part slate hanging at first floor level under a pitched and slate tiled roof. The current owners have carried out a comprehensive range of improvements over the past twenty years. This includes re- roofing, new windows and upgrading of plumbing and electrical systems.
The property enjoys many period features including the attractive stone entrance porch leading to a cathedral style front door. As you enter the property through a delightful entrance porch you find yourself in the sitting room which is well proportioned with an attractive stone fireplace with a wood burning stove and slate hearth. Leading off the sitting room is a cosy snug with another woodburning stove and one of the two staircases leading to the first floor.
The heart of this home is the bespoke kitchen with a comprehensive range of both base level and eye level units and appliances, including an Alpha Range. The kitchen open plan and leads into an open dining room creating a perfect space to host dinner parties. Situated off the dining room there is the second staircase up to the first floor. A downstairs bathroom, with a built-in Lagerholm Finnsauna, and a conservatory make up the lower floor layout.
On the first floor you find the accommodation for the main house. Firstly, you have an impressively large, dual aspect principal suite with a Juliet balcony and a spacious dressing room. There is also a great sized guest suite and a second guest bedroom serviced by the separate family bathroom. The first-floor layout is completed by a study and a first-floor snug, which is home to another log burner. Both the study and the snug are well-presented and could be used as additional accommodation should you require it.
A private driveway leads down from the country lane to a large parking area in front of the house, garage and barns. There is a stable with tack area and plenty of storage for hay/machinery. A barn with high ceiling currently used for farm machinery storage and an adjoining workshop. Double garage with an annexe above. The annex contains a large living/bedroom area with separate shower room. The living area has a socket suitable for an electric cooker if required and leads out onto a large balcony with views over the pond, paddocks and valley. There is a further outbuilding (the Shearing Shed) which can be used as stables. The land is split between formal and informal gardens, orchards, paddocks and a pond.
Interested in this property?
Council tax
First listed
Over a month agoEnergy Performance Certificate
Marketed by
Jackson-Stops - Cornwall 45 Lemon Street Truro TR1 2NSPlacebuzz mortgage repayment calculator
Monthly repayment
The Est. Mortgage is for a 25 years repayment mortgage based on a 10% deposit and a 5.5% annual interest. It is only intended as a guide. Make sure you obtain accurate figures from your lender before committing to any mortgage. Your home may be repossessed if you do not keep up repayments on a mortgage.
- Streetview
DISCLAIMER: Property descriptions and related information displayed on this page are marketing materials provided by Jackson-Stops - Cornwall. Placebuzz does not warrant or accept any responsibility for the accuracy or completeness of the property descriptions or related information provided here and they do not constitute property particulars. Please contact Jackson-Stops - Cornwall for full details and further information.





