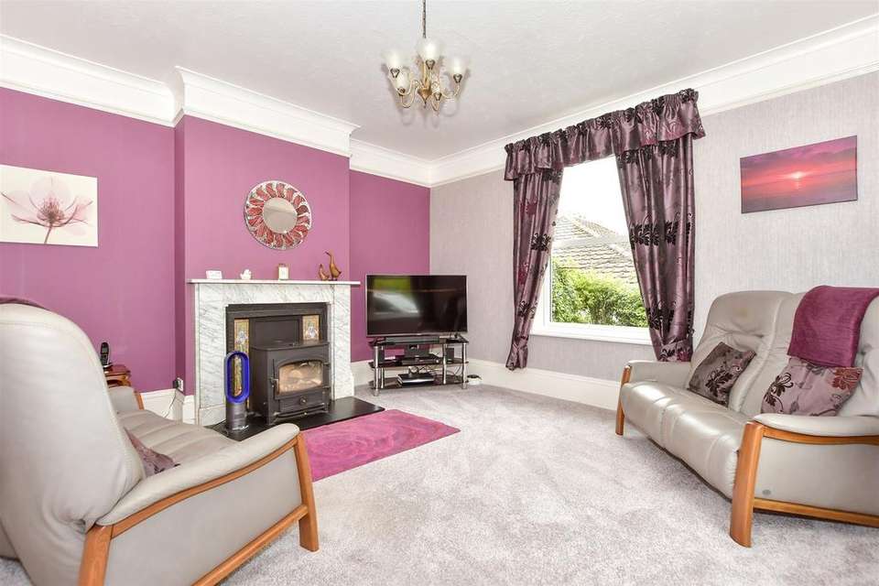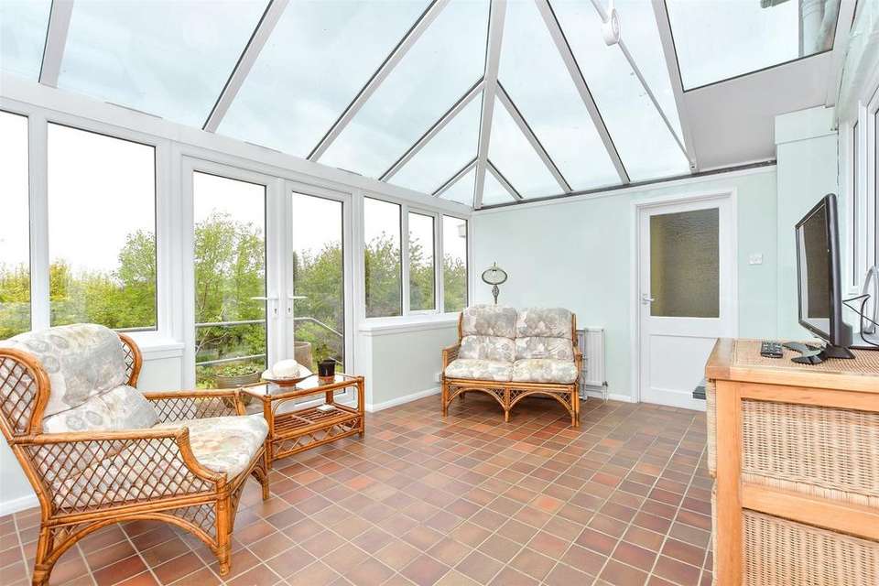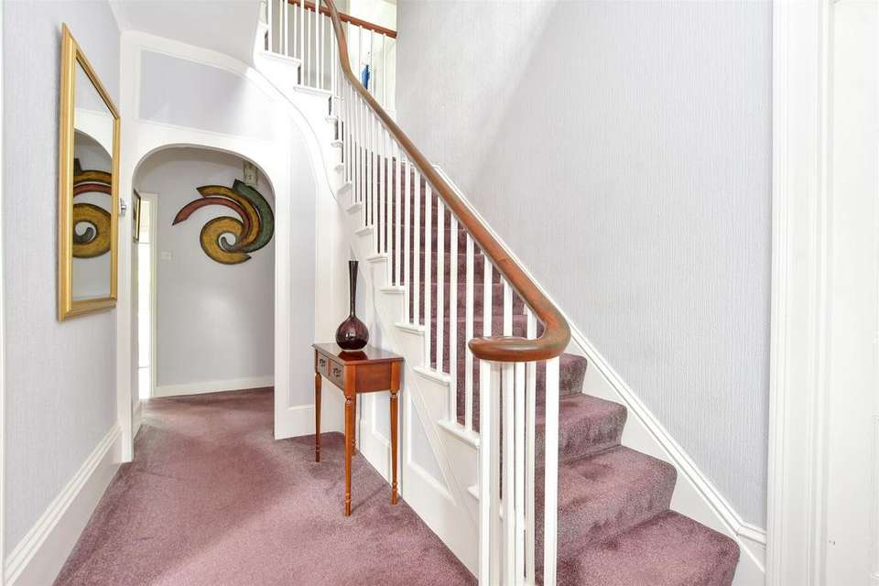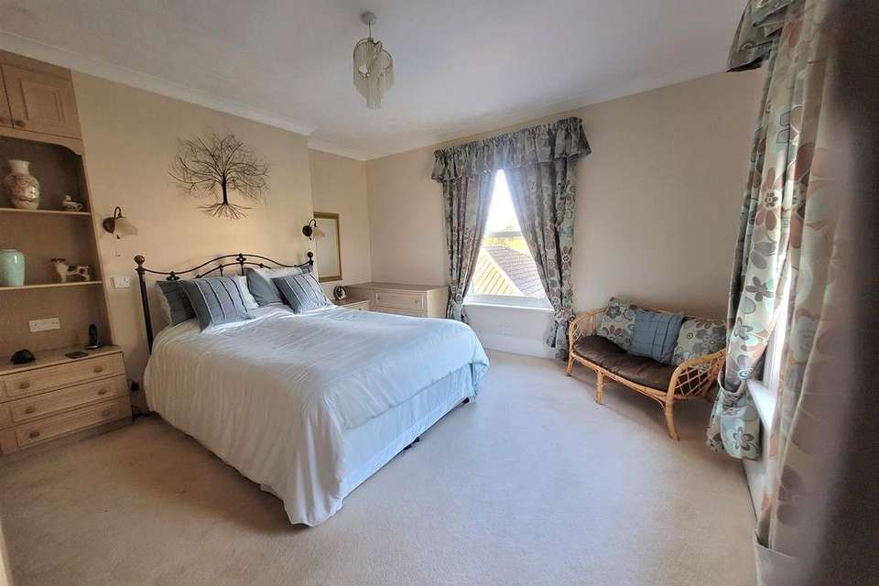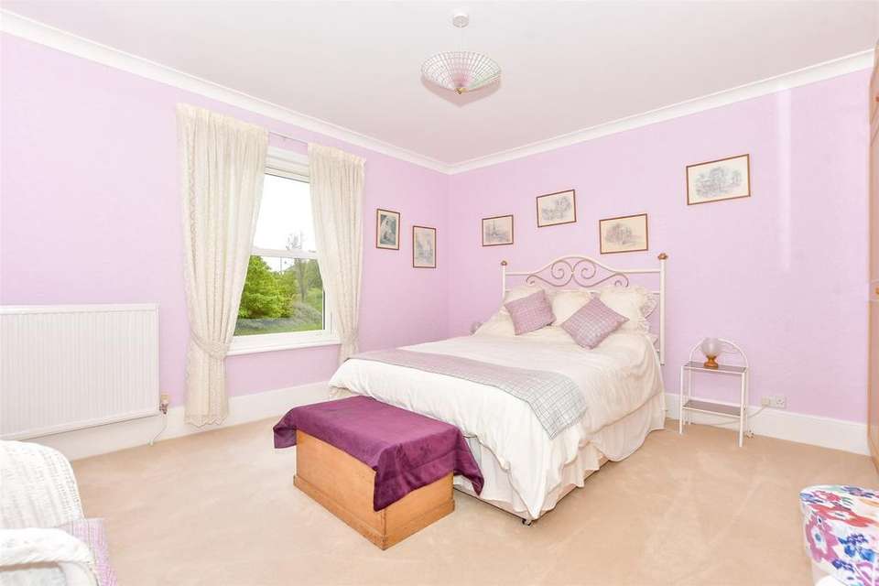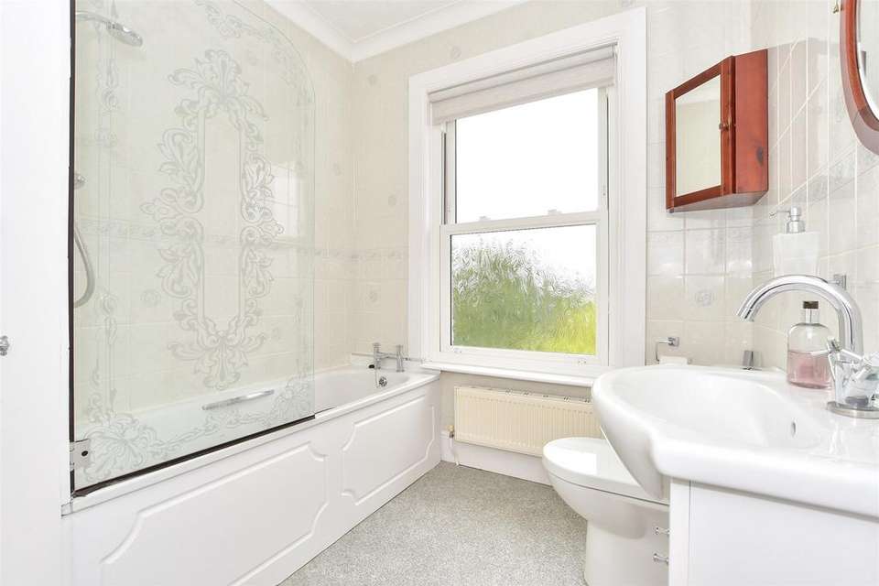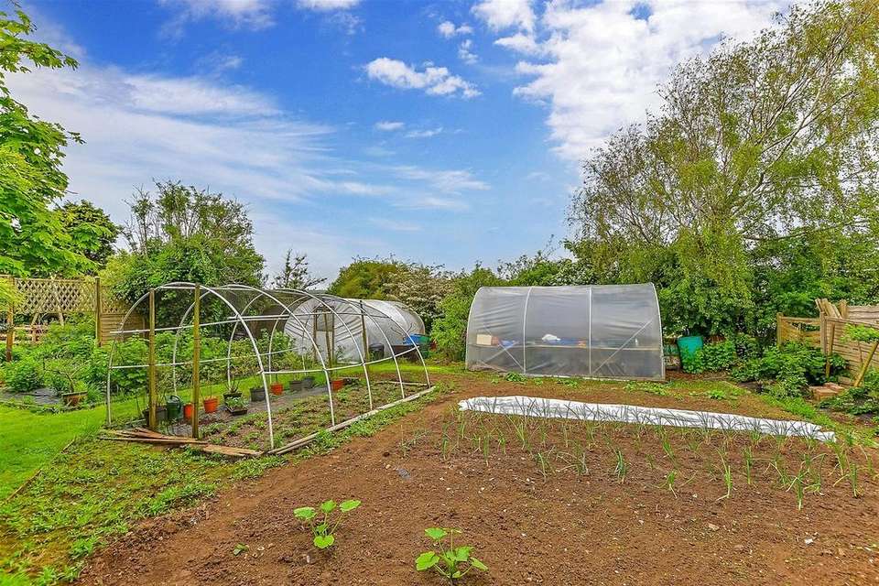4 bedroom detached house for sale
detached house
bedrooms
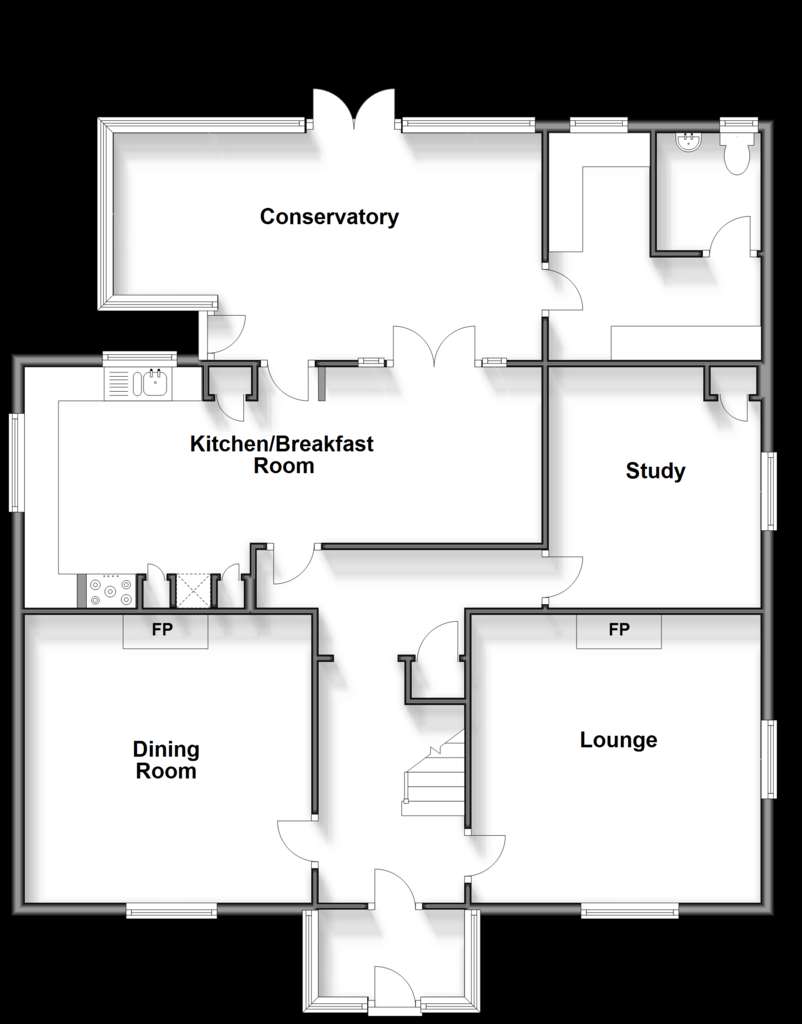
Property photos
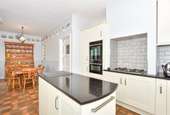

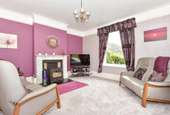
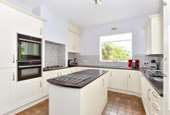
+12
Property description
Introducing this charming, four bedroom character property on the outskirts of the delightful village, Rookley. Originally built in the late 1800's, this superb home has been well maintained and updated throughout to make it a fantastic, modern home.The ground floor offers flexible accommodation, with a kitchen diner as well as separate dining room, plus a conservatory, study and sitting room, allowing an abundance of choice as to how these rooms can be utilised. The stunning, contemporary kitchen with fabulous island boasts all integrated appliances and a double oven. A feature has been made of the gas hob with it set into the original chimneybreast, perfectly illustrating how well the traditional and contemporary complement each other throughout this lovely home. The dining area can comfortably accommodate a family sized table and some well placed French doors into the conservatory extends this space should it be required. The conservatory is larger than average and is the ideal place to relax and enjoy the picturesque views across the garden and rolling countryside beyond. At the front of the house is the sitting room, displaying attractive cornicing and a beautiful, original fireplace with the addition of a wood burning stove to complete the look. In the dining room is another feature fireplace with an exposed brick chimney giving it a cosy, rustic feel, and of course, there's ample space for dining here too. Further rooms on the ground floor include an enclosed utility room and a W.C. Up the attractive staircase to a galleried landing, there's four double bedrooms and two bathrooms. The two bedrooms at the front are the largest and have the advantage of built in wardrobes. Bedroom three enjoys a contemporary ensuite shower room, that's been tastefully finished to a high standard, as well as stunning views over the surrounding countryside, which it shares with bedroom four. The family bathroom is a good size and has benefitted from recent updating also.Outside to the front, the home is screened from the road by neat hedgerow, behind which lies a fantastic driveway, with room to manoeuvre and park numerous vehicles, as well as having a garage. However, the rear garden is an absolute showstopper, with a wonderful mix of ancient trees and flowerbeds, vast expanses of lawn and an established vegetable garden.What the Owner says:
Rookley is a lovely little village conveniently located between Godshill and Newport that's surrounded by open countryside, designated as an Area of Outstanding Natural Beauty (AONB). There is a local shop for all the essentials with a post office included and just a short walk along the road is The Chequers Inn serving quality food and drink, whilst closer to home is the Lookout bar and eatery on the site of the stunning Rookley country park. For fresh produce there's a farm shop nearby stocked full of Island produce.
Room sizes:Entrance HallwayDining Room: 14'0 x 13'11 (4.27m x 4.24m)Sitting Room: 14'0 x 13'11 (4.27m x 4.24m)Kitchen: 11'10 x 10'11 (3.61m x 3.33m)Breakfast Room: 10'5 x 8'6 (3.18m x 2.59m)Conservatory: 20'7 x 10'6 (6.28m x 3.20m)Cloakroom: 5'0 x 4'11 (1.53m x 1.50m)Utility Room: 10'10 x 4'11 (3.30m x 1.50m) plus 5'7 x 4'11 (1.70m x 1.50m)Study: 11'8 x 10'4 (3.56m x 3.15m)LandingBedroom 1: 14'1 x 13'7 (4.30m x 4.14m)Bedroom 2: 14'0 x 12'9 (4.27m x 3.89m)Bedroom 3: 12'0 x 12'0 (3.66m x 3.66m)Bedroom 4: 11'11 x 9'10 (3.63m x 3.00m)BathroomShower RoomDriveway ParkingGarage
The information provided about this property does not constitute or form part of an offer or contract, nor may it be regarded as representations. All interested parties must verify accuracy and your solicitor must verify tenure/lease information, fixtures & fittings and, where the property has been extended/converted, planning/building regulation consents. All dimensions are approximate and quoted for guidance only as are floor plans which are not to scale and their accuracy cannot be confirmed. Reference to appliances and/or services does not imply that they are necessarily in working order or fit for the purpose.
We are pleased to offer our customers a range of additional services to help them with moving home. None of these services are obligatory and you are free to use service providers of your choice. Current regulations require all estate agents to inform their customers of the fees they earn for recommending third party services. If you choose to use a service provider recommended by Fine & Country, details of all referral fees can be found at the link below. If you decide to use any of our services, please be assured that this will not increase the fees you pay to our service providers, which remain as quoted directly to you.
Rookley is a lovely little village conveniently located between Godshill and Newport that's surrounded by open countryside, designated as an Area of Outstanding Natural Beauty (AONB). There is a local shop for all the essentials with a post office included and just a short walk along the road is The Chequers Inn serving quality food and drink, whilst closer to home is the Lookout bar and eatery on the site of the stunning Rookley country park. For fresh produce there's a farm shop nearby stocked full of Island produce.
Room sizes:Entrance HallwayDining Room: 14'0 x 13'11 (4.27m x 4.24m)Sitting Room: 14'0 x 13'11 (4.27m x 4.24m)Kitchen: 11'10 x 10'11 (3.61m x 3.33m)Breakfast Room: 10'5 x 8'6 (3.18m x 2.59m)Conservatory: 20'7 x 10'6 (6.28m x 3.20m)Cloakroom: 5'0 x 4'11 (1.53m x 1.50m)Utility Room: 10'10 x 4'11 (3.30m x 1.50m) plus 5'7 x 4'11 (1.70m x 1.50m)Study: 11'8 x 10'4 (3.56m x 3.15m)LandingBedroom 1: 14'1 x 13'7 (4.30m x 4.14m)Bedroom 2: 14'0 x 12'9 (4.27m x 3.89m)Bedroom 3: 12'0 x 12'0 (3.66m x 3.66m)Bedroom 4: 11'11 x 9'10 (3.63m x 3.00m)BathroomShower RoomDriveway ParkingGarage
The information provided about this property does not constitute or form part of an offer or contract, nor may it be regarded as representations. All interested parties must verify accuracy and your solicitor must verify tenure/lease information, fixtures & fittings and, where the property has been extended/converted, planning/building regulation consents. All dimensions are approximate and quoted for guidance only as are floor plans which are not to scale and their accuracy cannot be confirmed. Reference to appliances and/or services does not imply that they are necessarily in working order or fit for the purpose.
We are pleased to offer our customers a range of additional services to help them with moving home. None of these services are obligatory and you are free to use service providers of your choice. Current regulations require all estate agents to inform their customers of the fees they earn for recommending third party services. If you choose to use a service provider recommended by Fine & Country, details of all referral fees can be found at the link below. If you decide to use any of our services, please be assured that this will not increase the fees you pay to our service providers, which remain as quoted directly to you.
Interested in this property?
Council tax
First listed
Over a month agoEnergy Performance Certificate
Marketed by
Fine & Country - Isle of Wight 14 High Street Cowes, Isle of Wight PO31 7RZCall agent on 01983 520000
Placebuzz mortgage repayment calculator
Monthly repayment
The Est. Mortgage is for a 25 years repayment mortgage based on a 10% deposit and a 5.5% annual interest. It is only intended as a guide. Make sure you obtain accurate figures from your lender before committing to any mortgage. Your home may be repossessed if you do not keep up repayments on a mortgage.
- Streetview
DISCLAIMER: Property descriptions and related information displayed on this page are marketing materials provided by Fine & Country - Isle of Wight. Placebuzz does not warrant or accept any responsibility for the accuracy or completeness of the property descriptions or related information provided here and they do not constitute property particulars. Please contact Fine & Country - Isle of Wight for full details and further information.





