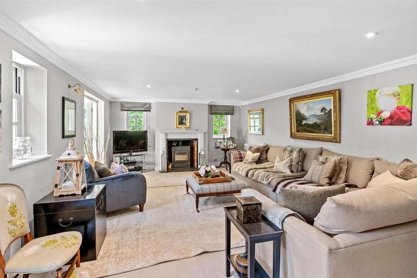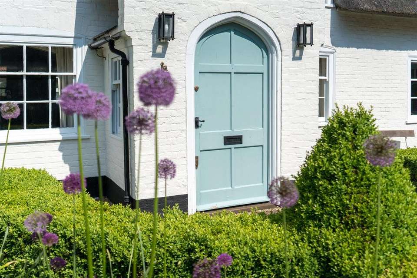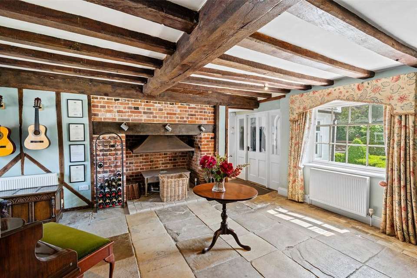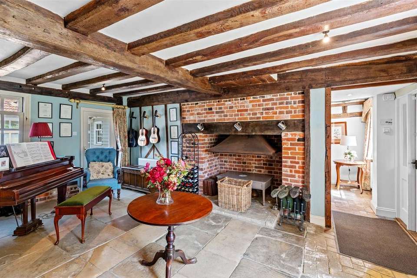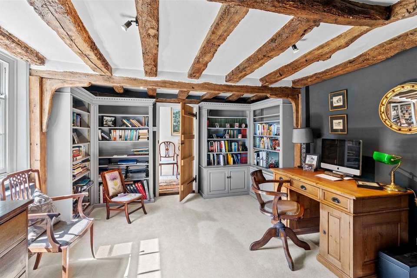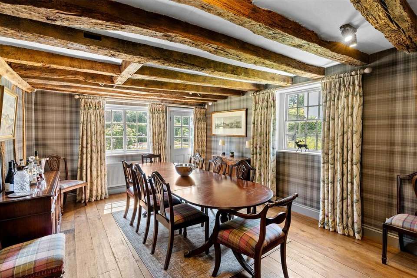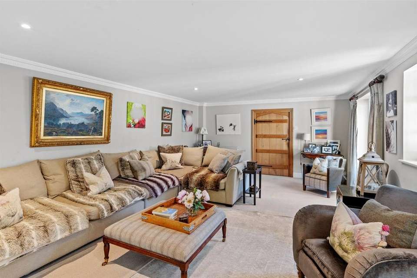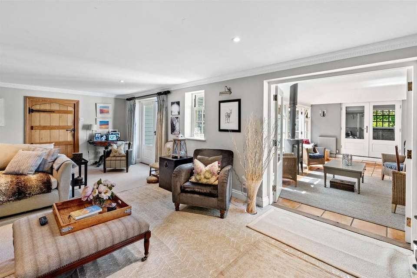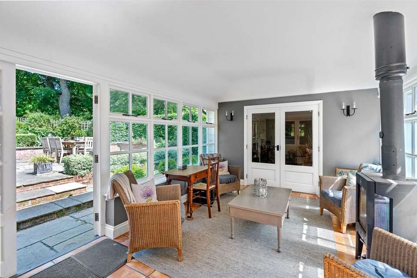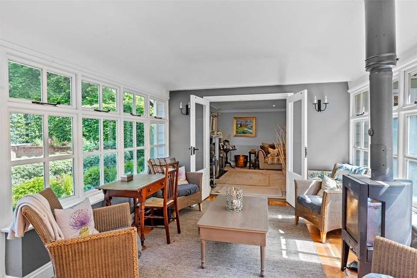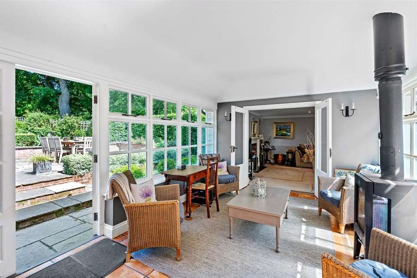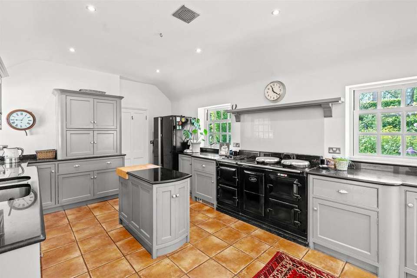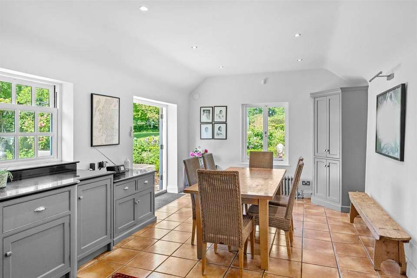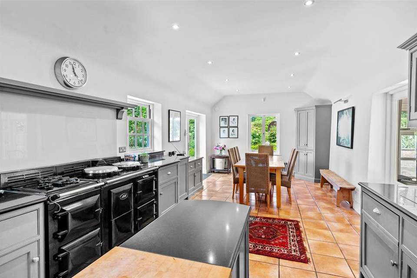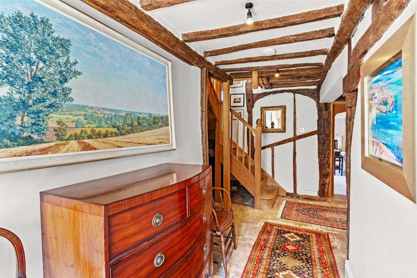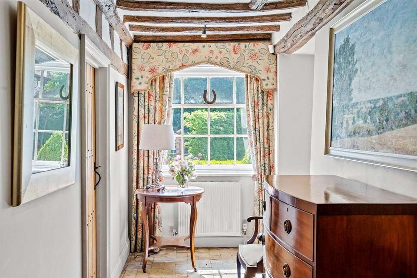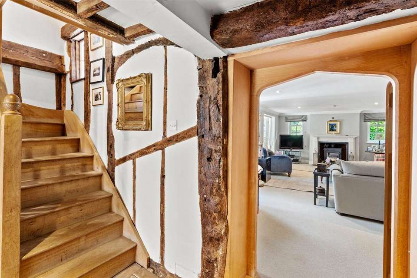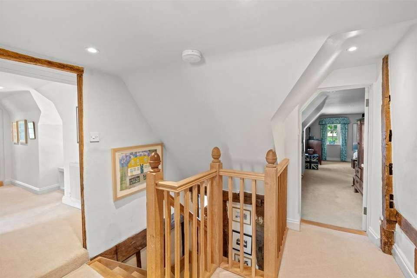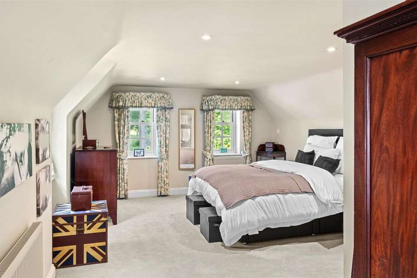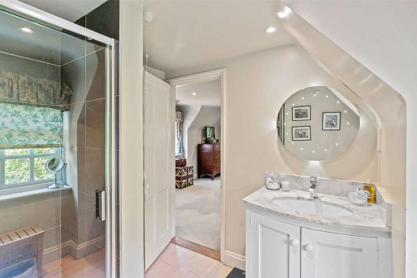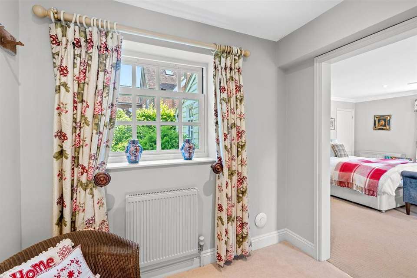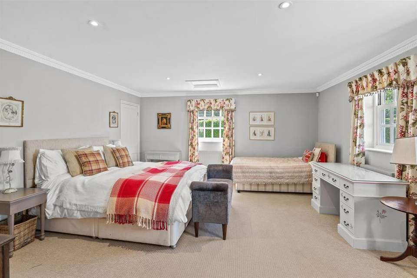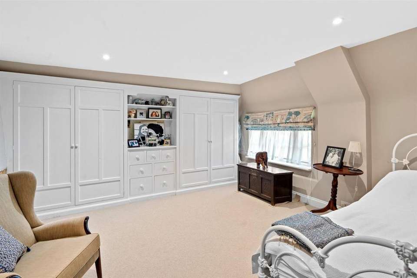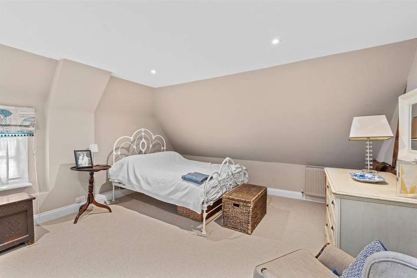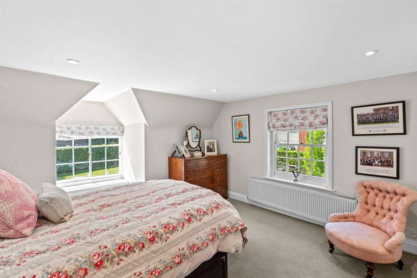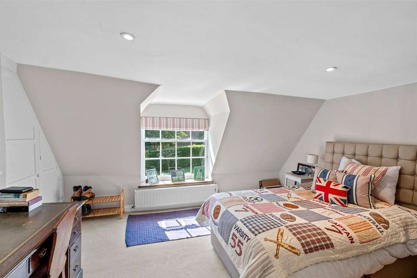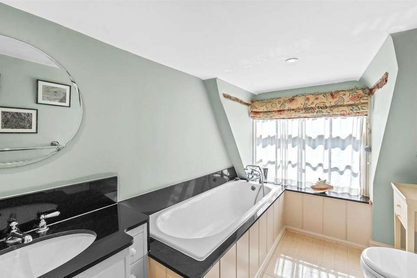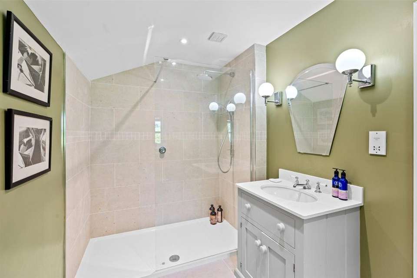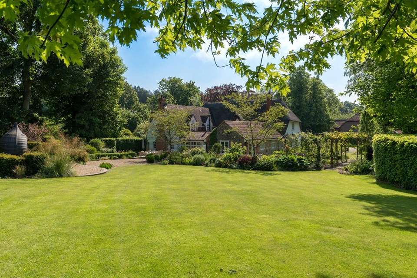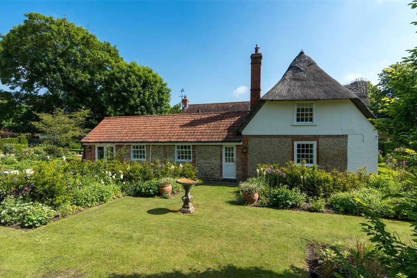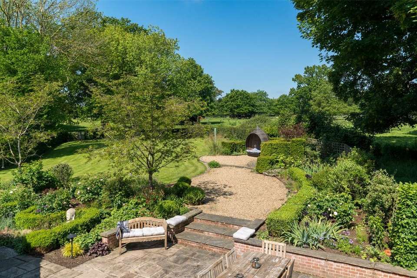5 bedroom detached house for sale
detached house
bedrooms
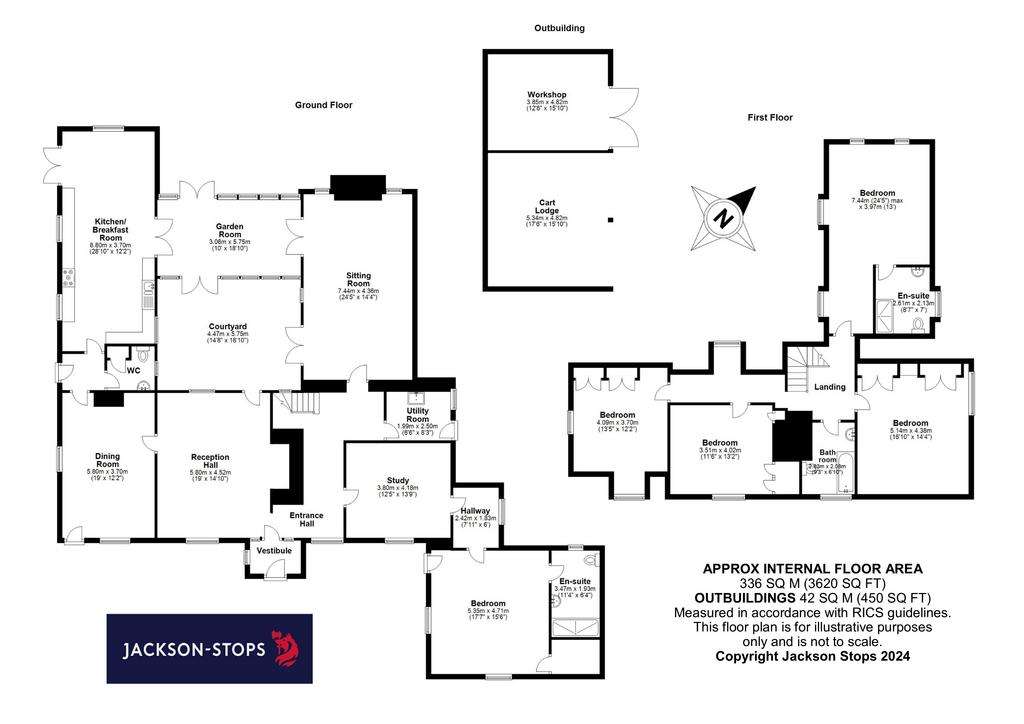
Property photos


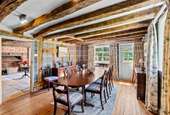
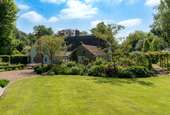
+31
Property description
A stunning former inn dating back to c16th occupying immaculate gardens approx. 0.5 acres backing directly onto a parkland setting. Accommodation extends to 3620 sqft.
Accommodation
Ground floor
Entrance vestibule leads to the entrance hall and reception hall with flagstone floor and inglenook fireplace. From here doors access the central courtyard and dual aspect dining room which is complemented with exposed Oak floorboards and fireplace. The dining room is situated adjacent to the kitchen/breakfast room via an internal lobby which also gives access to the cloaks w/c. A capacious bespoke kitchen/breakfast room includes triple Aga and is the hub to the home. Double doors lead to the garden room with freestanding wood burner. There are French windows allowing access to central courtyard and the garden – perfect for entertaining. From here double doors access the spacious dual aspect sitting room with fireplace. Back into the entrance hall you will note a utility room before accessing the study. A door then leads to an inner hall which gives you access to the guest suite which has its own external access.
First floor
Ascending the stairs to the first a spacious landing gives way to four good size double bedrooms. The dual aspect master bedroom offers superb views over the garden and beyond and comes with en-suite. The three remaining bedrooms are serviced by a family bathroom.
Outside
The property is approached by a five-bar gate leading to an expansive shingle driveway offering plenty of parking. There is a double cart lodge with attached workshop. Well-tended Buxus hedging enclose established flower and shrub displays.
The stunning landscaped rear garden commences with sun terrace perfect for alfresco dining. Steps lead to a shingled area . The garden is laid to well-tended lawn interspersed with various trees and well stocked flower and shrub displays, pergola with trained Wisteria. As previously mentioned, the garden backs directly onto a parkland setting.
Accommodation
Ground floor
Entrance vestibule leads to the entrance hall and reception hall with flagstone floor and inglenook fireplace. From here doors access the central courtyard and dual aspect dining room which is complemented with exposed Oak floorboards and fireplace. The dining room is situated adjacent to the kitchen/breakfast room via an internal lobby which also gives access to the cloaks w/c. A capacious bespoke kitchen/breakfast room includes triple Aga and is the hub to the home. Double doors lead to the garden room with freestanding wood burner. There are French windows allowing access to central courtyard and the garden – perfect for entertaining. From here double doors access the spacious dual aspect sitting room with fireplace. Back into the entrance hall you will note a utility room before accessing the study. A door then leads to an inner hall which gives you access to the guest suite which has its own external access.
First floor
Ascending the stairs to the first a spacious landing gives way to four good size double bedrooms. The dual aspect master bedroom offers superb views over the garden and beyond and comes with en-suite. The three remaining bedrooms are serviced by a family bathroom.
Outside
The property is approached by a five-bar gate leading to an expansive shingle driveway offering plenty of parking. There is a double cart lodge with attached workshop. Well-tended Buxus hedging enclose established flower and shrub displays.
The stunning landscaped rear garden commences with sun terrace perfect for alfresco dining. Steps lead to a shingled area . The garden is laid to well-tended lawn interspersed with various trees and well stocked flower and shrub displays, pergola with trained Wisteria. As previously mentioned, the garden backs directly onto a parkland setting.
Interested in this property?
Council tax
First listed
Over a month agoMarketed by
Jackson-Stops - Colchester 10 Church Street Colchester CO1 1NFPlacebuzz mortgage repayment calculator
Monthly repayment
The Est. Mortgage is for a 25 years repayment mortgage based on a 10% deposit and a 5.5% annual interest. It is only intended as a guide. Make sure you obtain accurate figures from your lender before committing to any mortgage. Your home may be repossessed if you do not keep up repayments on a mortgage.
- Streetview
DISCLAIMER: Property descriptions and related information displayed on this page are marketing materials provided by Jackson-Stops - Colchester. Placebuzz does not warrant or accept any responsibility for the accuracy or completeness of the property descriptions or related information provided here and they do not constitute property particulars. Please contact Jackson-Stops - Colchester for full details and further information.


