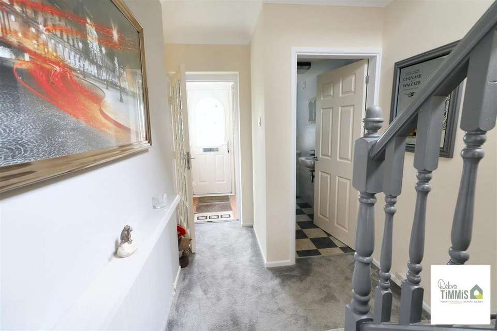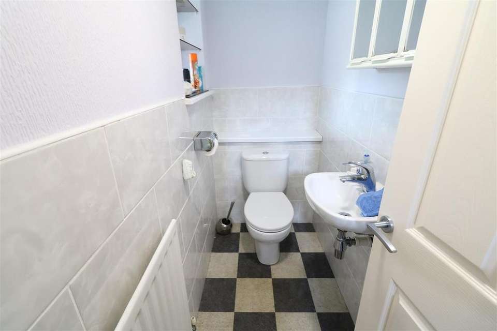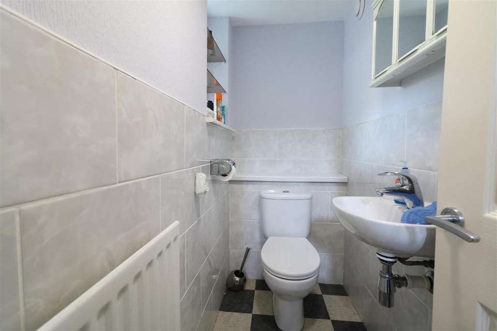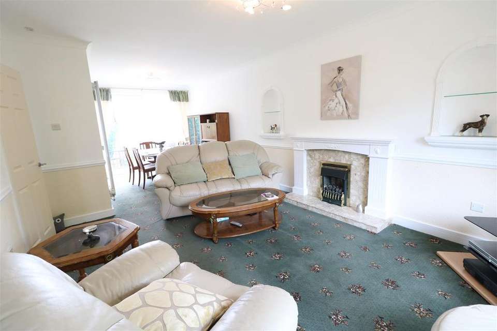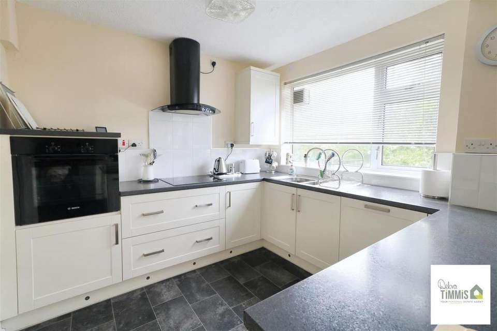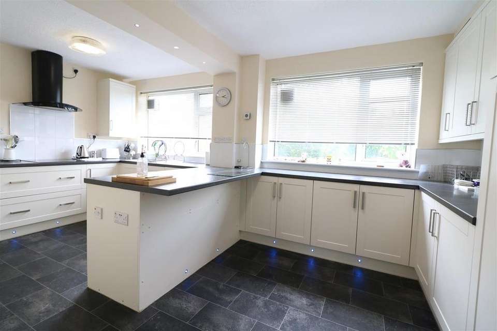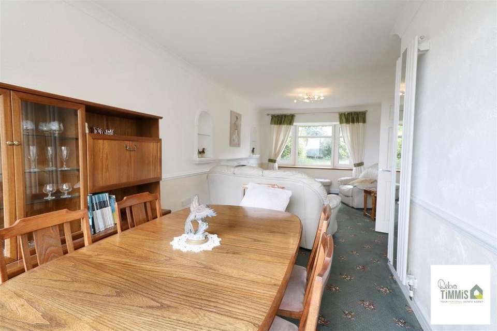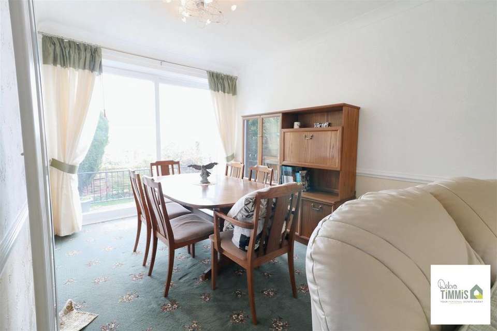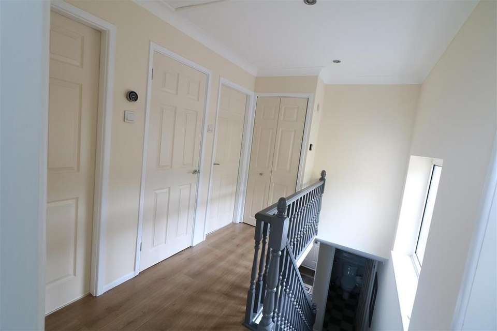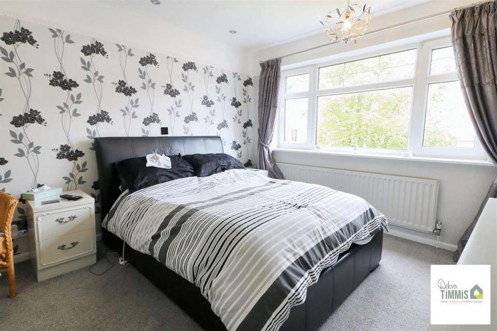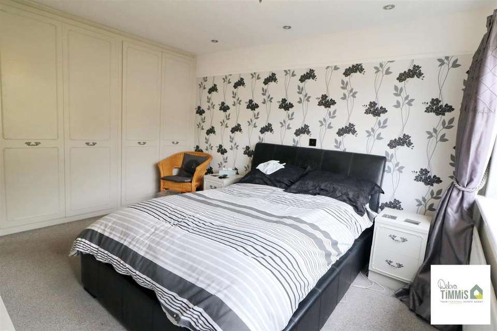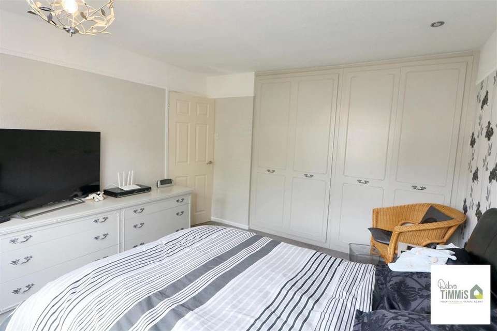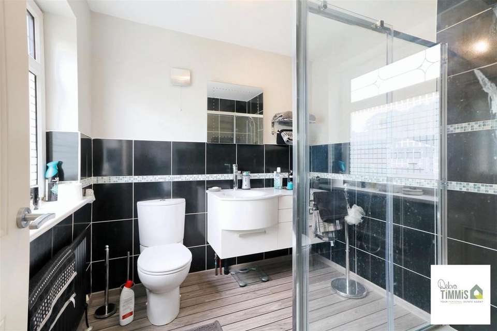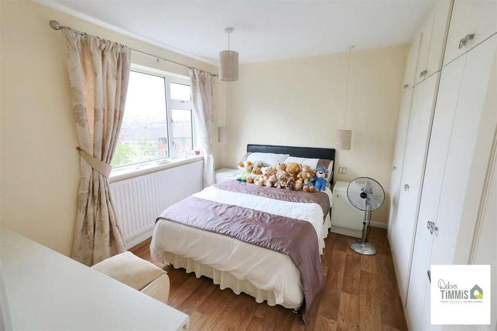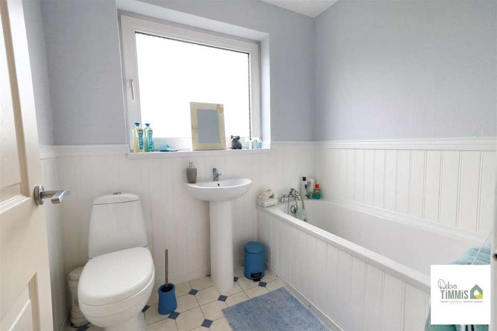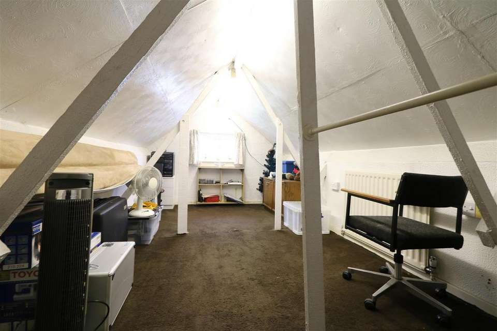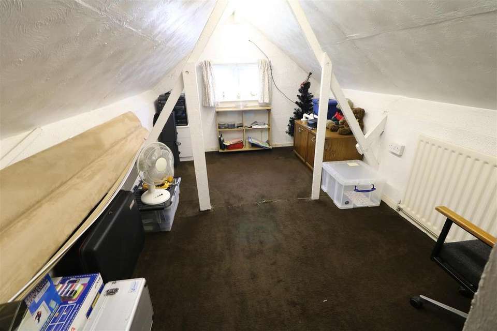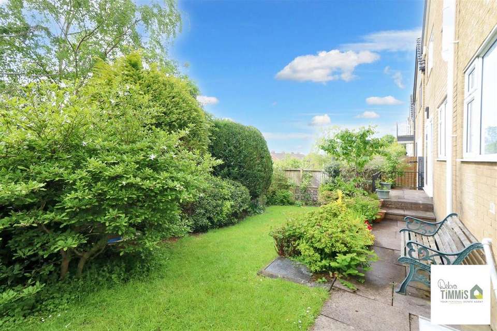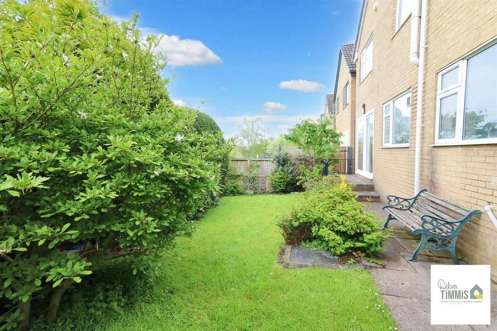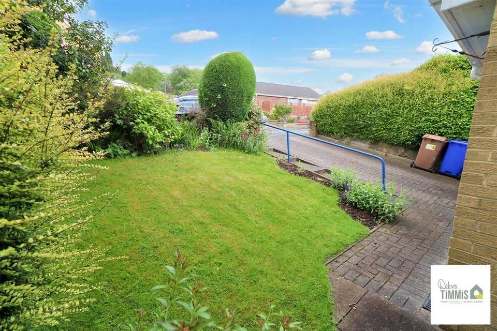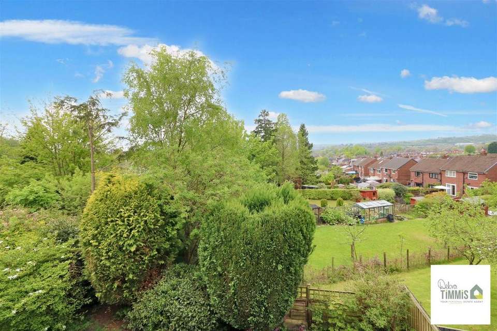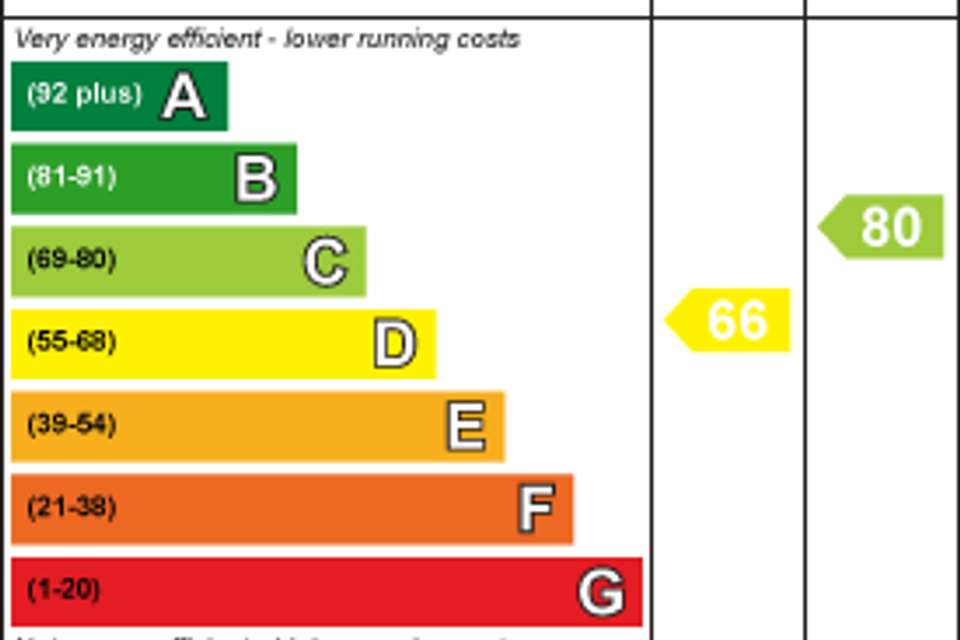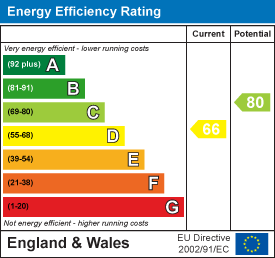3 bedroom detached house for sale
detached house
bedrooms
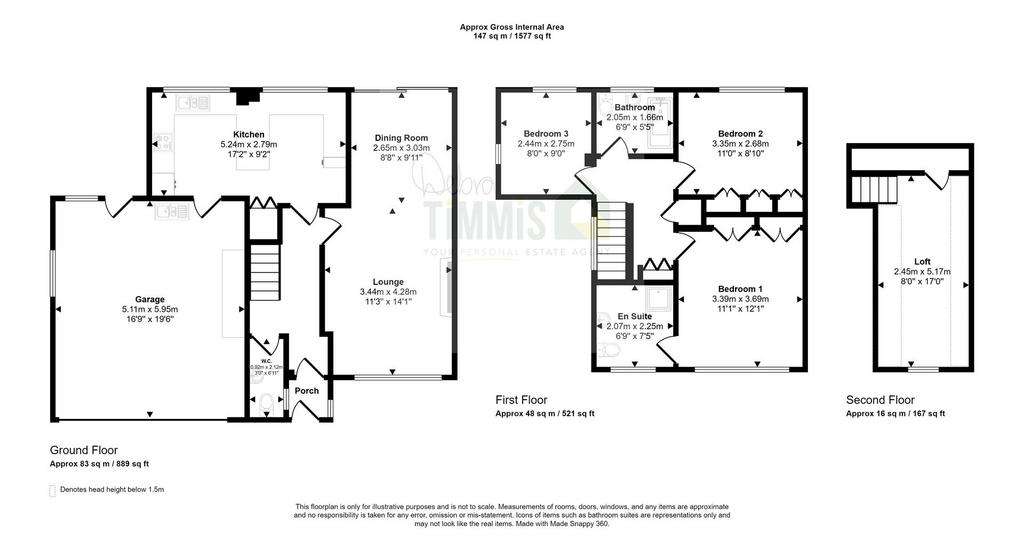
Property photos

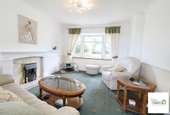
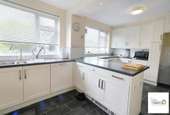

+22
Property description
Home is where the heart is and where you feel at ease -
We're delighted to offer this DETACHED property that is guaranteed to please -
Located in popular village of Milton, it offers a great location -
It's a perfect home with family size accommodation -
Offering THREE BEDROOMS, en suite and family bathroom -
We are searching for a buyer looking for their next new home -
So to avoid disappointment you need to be quick to view -
Call Debra Timmis Estate Agents and we'll arrange this for you!
Nestled in the charming Sunnyfield Oval of Milton, Stoke on Trent, this detached house offers a tranquil escape from the hustle and bustle of city life. Boasting a semi-rural location, this property presents a unique opportunity to enjoy the best of both worlds - the peace of the countryside and the convenience of urban amenities.
As you step inside, you are greeted by a spacious reception room that is perfect for entertaining guests or simply unwinding after a long day. With three generously sized bedrooms, there is ample space for a growing family or for those who enjoy having a home office or guest rooms.
The property features two well-appointed bathrooms, including a family bathroom, an en suite for added privacy, and a ground floor cloakroom for your convenience. Imagine starting your day with a refreshing shower in the en suite or relaxing in a bubble bath in the family bathroom - the choice is yours.
For those with a green thumb or who simply enjoy spending time outdoors, the property offers a lovely garden where you can soak up the sun, enjoy a barbecue with friends and family, or indulge in some gardening. The double garage provides secure parking for your vehicles or can be used as additional storage space.
In conclusion, this detached house in Sunnyfield Oval is a rare find with its idyllic location, spacious interior, and modern amenities. Don't miss the chance to make this house your home and experience the joys of countryside living within easy reach of city conveniences.
Entrance Porch -
Entrance Hall - Stairs to first floor off.
Cloaks - Comprising low level W.C. and wash hand basin. Half tiled walls.
Lounge Diner - Spacious open-plan area comprises;
Lounge Area - 4.28 x 3.44 (14'0" x 11'3") - UPVC double glazed window to front elevation. Feature fireplace having marble effect back and hearth housing a coal effect gas fire. Coving to ceiling. Dado rail. Radiator.
Dining Area - 3.03 x 2.65 (9'11" x 8'8") - UPVC patio doors leading to the rear elevation.
Dining Kitchen - 5.24 x 2.79 (17'2" x 9'1") - One and a half bowl single drainer sink unit with cupboards below. Range of work surfaces having lots of drawer and cupboard space below, including bin cupboard. Matching wall mounted units. Tiled splashbacks. Plinth lighting and Plinth heating. Television point. Space for an American fridge freezer. Built in four ring electric hob, Bosh electric oven and Canopy extractor hood over.
Two UPVC double glazed window to the rear elevation.
Access To Double Garage - Electric up and over double door. Vaillant gas central heating boiler. Electric light and power. Electric car point. Cold water tap. Work surface, plumbing for automatic washing machine. Stainless steel sink unit. Personal door to rear elevation and door leading to Kitchen.
On The First Floor -
Landing Area - Loft access - pull down loft ladders giving access to useable loft space. UPVC double glazed window.
Store cupboard with shelving.
Airing cupboard housing hot water cylinder.
Central heating controls.
Master Bedroom - 3.69 x 3.39 (12'1" x 11'1") - Range of fitted wardrobes, matching drawers and bedside cabinets. Picture rail. Radiator. UPVC double glazed window to front elevation. Television point,
En Suite - 2.25 x 2.07 (7'4" x 6'9") - Double shower tray, glass shower screen. Vanity wash hand basin having mixer taps and drawers. Low level W.C. Half tiled walls. UPVC double glazed window to front elevation. Wall light point, Radiator.
Bedroom Two - 3.35 x 2.68 (10'11" x 8'9") - Range of fitted wardrobes, matching drawers and bedside cabinets. Radiator. Laminated flooring. UPVC double glazed window to rear elevation.
Bedroom Three - 2.75 x 2.44 (9'0" x 8'0") - Fitted double robe. UPVC double glazed window to rear and side elevation. Double radiator.
Family Bathroom - 2.05 x 1.66 (6'8" x 5'5") - Comprising white suite having panelled bath, pedestal wash hand basin and low level W.C. Half panelled walls. UPVC double glazed window to rear elevation. Concealed lighting. Automatic sensor light.
Externally - Front garden laid to lawn having well stocked boarders.
Driveway providing ample off road parking and leading to an integral double garage.
Rear enclosed garden, patio area, laid to lawn and well stocked boarders.
We're delighted to offer this DETACHED property that is guaranteed to please -
Located in popular village of Milton, it offers a great location -
It's a perfect home with family size accommodation -
Offering THREE BEDROOMS, en suite and family bathroom -
We are searching for a buyer looking for their next new home -
So to avoid disappointment you need to be quick to view -
Call Debra Timmis Estate Agents and we'll arrange this for you!
Nestled in the charming Sunnyfield Oval of Milton, Stoke on Trent, this detached house offers a tranquil escape from the hustle and bustle of city life. Boasting a semi-rural location, this property presents a unique opportunity to enjoy the best of both worlds - the peace of the countryside and the convenience of urban amenities.
As you step inside, you are greeted by a spacious reception room that is perfect for entertaining guests or simply unwinding after a long day. With three generously sized bedrooms, there is ample space for a growing family or for those who enjoy having a home office or guest rooms.
The property features two well-appointed bathrooms, including a family bathroom, an en suite for added privacy, and a ground floor cloakroom for your convenience. Imagine starting your day with a refreshing shower in the en suite or relaxing in a bubble bath in the family bathroom - the choice is yours.
For those with a green thumb or who simply enjoy spending time outdoors, the property offers a lovely garden where you can soak up the sun, enjoy a barbecue with friends and family, or indulge in some gardening. The double garage provides secure parking for your vehicles or can be used as additional storage space.
In conclusion, this detached house in Sunnyfield Oval is a rare find with its idyllic location, spacious interior, and modern amenities. Don't miss the chance to make this house your home and experience the joys of countryside living within easy reach of city conveniences.
Entrance Porch -
Entrance Hall - Stairs to first floor off.
Cloaks - Comprising low level W.C. and wash hand basin. Half tiled walls.
Lounge Diner - Spacious open-plan area comprises;
Lounge Area - 4.28 x 3.44 (14'0" x 11'3") - UPVC double glazed window to front elevation. Feature fireplace having marble effect back and hearth housing a coal effect gas fire. Coving to ceiling. Dado rail. Radiator.
Dining Area - 3.03 x 2.65 (9'11" x 8'8") - UPVC patio doors leading to the rear elevation.
Dining Kitchen - 5.24 x 2.79 (17'2" x 9'1") - One and a half bowl single drainer sink unit with cupboards below. Range of work surfaces having lots of drawer and cupboard space below, including bin cupboard. Matching wall mounted units. Tiled splashbacks. Plinth lighting and Plinth heating. Television point. Space for an American fridge freezer. Built in four ring electric hob, Bosh electric oven and Canopy extractor hood over.
Two UPVC double glazed window to the rear elevation.
Access To Double Garage - Electric up and over double door. Vaillant gas central heating boiler. Electric light and power. Electric car point. Cold water tap. Work surface, plumbing for automatic washing machine. Stainless steel sink unit. Personal door to rear elevation and door leading to Kitchen.
On The First Floor -
Landing Area - Loft access - pull down loft ladders giving access to useable loft space. UPVC double glazed window.
Store cupboard with shelving.
Airing cupboard housing hot water cylinder.
Central heating controls.
Master Bedroom - 3.69 x 3.39 (12'1" x 11'1") - Range of fitted wardrobes, matching drawers and bedside cabinets. Picture rail. Radiator. UPVC double glazed window to front elevation. Television point,
En Suite - 2.25 x 2.07 (7'4" x 6'9") - Double shower tray, glass shower screen. Vanity wash hand basin having mixer taps and drawers. Low level W.C. Half tiled walls. UPVC double glazed window to front elevation. Wall light point, Radiator.
Bedroom Two - 3.35 x 2.68 (10'11" x 8'9") - Range of fitted wardrobes, matching drawers and bedside cabinets. Radiator. Laminated flooring. UPVC double glazed window to rear elevation.
Bedroom Three - 2.75 x 2.44 (9'0" x 8'0") - Fitted double robe. UPVC double glazed window to rear and side elevation. Double radiator.
Family Bathroom - 2.05 x 1.66 (6'8" x 5'5") - Comprising white suite having panelled bath, pedestal wash hand basin and low level W.C. Half panelled walls. UPVC double glazed window to rear elevation. Concealed lighting. Automatic sensor light.
Externally - Front garden laid to lawn having well stocked boarders.
Driveway providing ample off road parking and leading to an integral double garage.
Rear enclosed garden, patio area, laid to lawn and well stocked boarders.
Interested in this property?
Council tax
First listed
Over a month agoEnergy Performance Certificate
Marketed by
Debra Timmis Estate Agents - Milton 24 Millrise Road, Milton Stoke on Trent, Staffordshire ST2 7BWPlacebuzz mortgage repayment calculator
Monthly repayment
The Est. Mortgage is for a 25 years repayment mortgage based on a 10% deposit and a 5.5% annual interest. It is only intended as a guide. Make sure you obtain accurate figures from your lender before committing to any mortgage. Your home may be repossessed if you do not keep up repayments on a mortgage.
- Streetview
DISCLAIMER: Property descriptions and related information displayed on this page are marketing materials provided by Debra Timmis Estate Agents - Milton. Placebuzz does not warrant or accept any responsibility for the accuracy or completeness of the property descriptions or related information provided here and they do not constitute property particulars. Please contact Debra Timmis Estate Agents - Milton for full details and further information.





