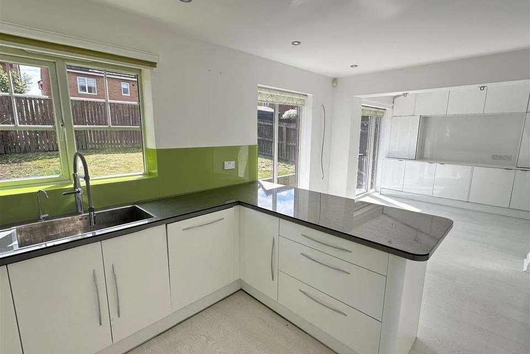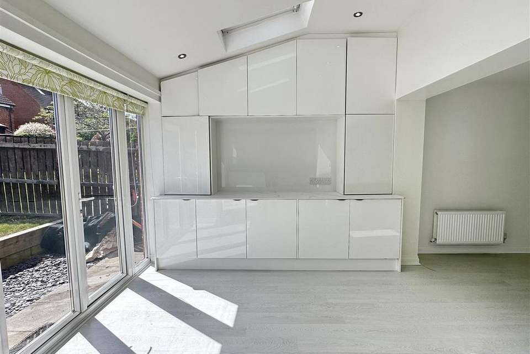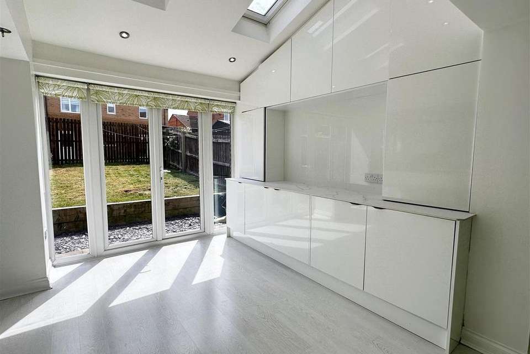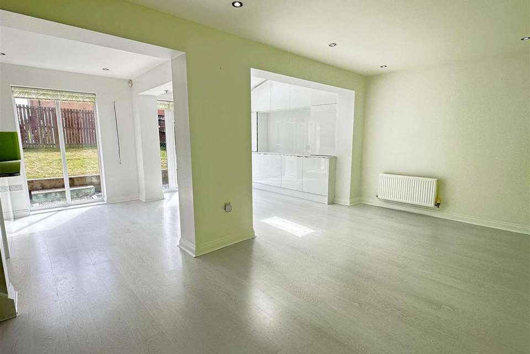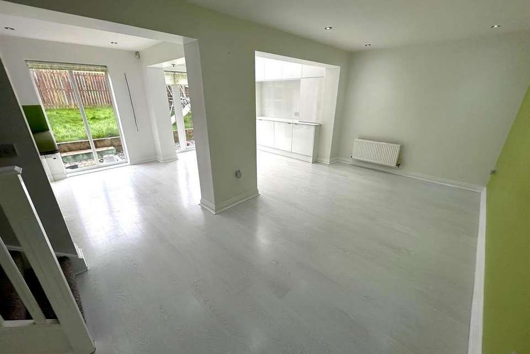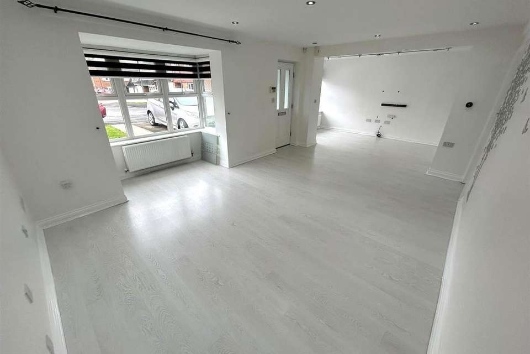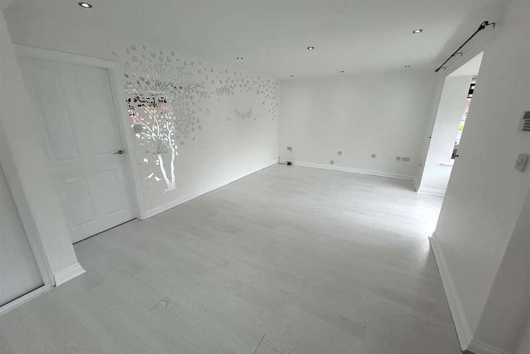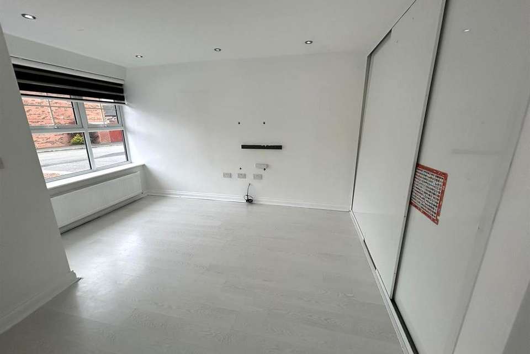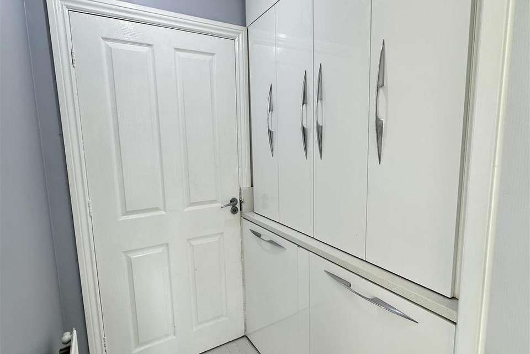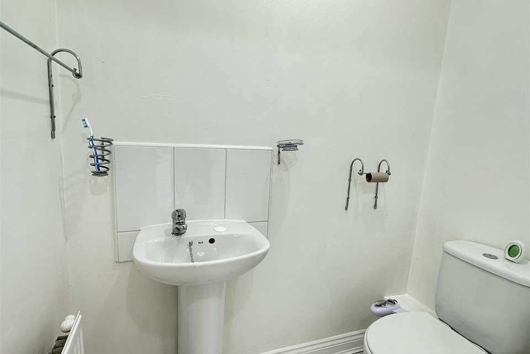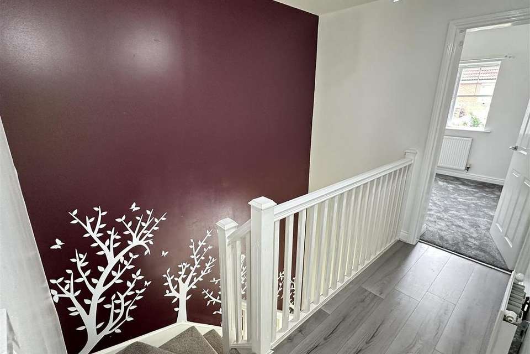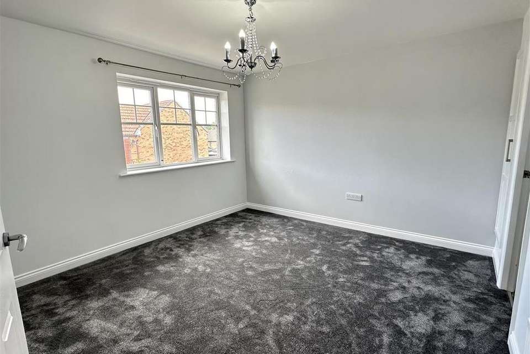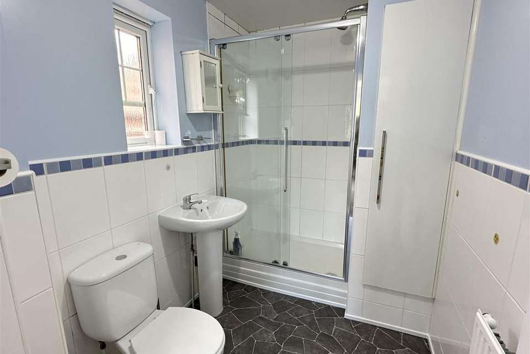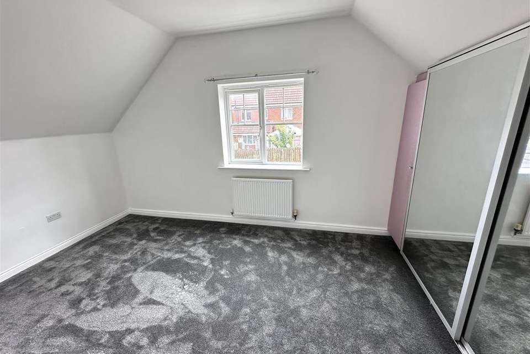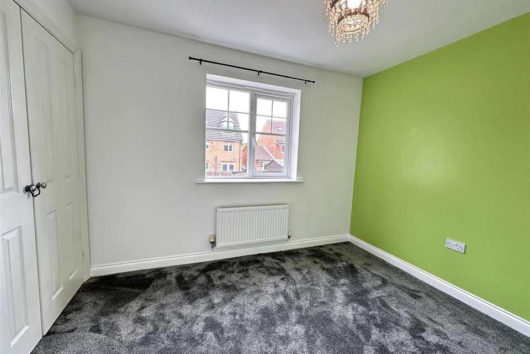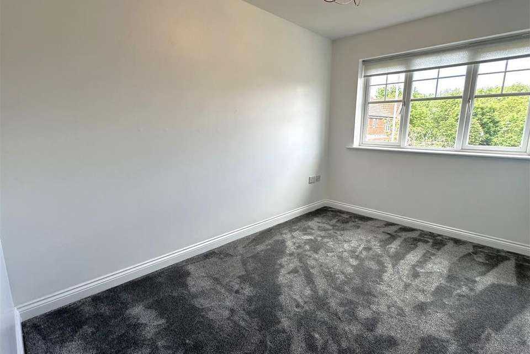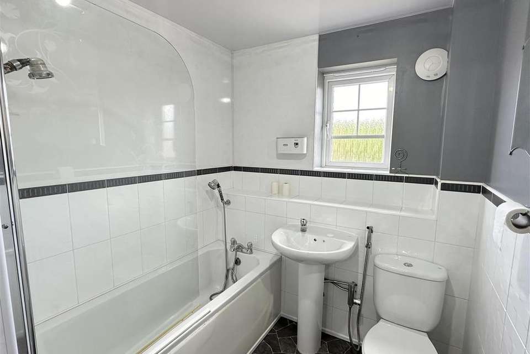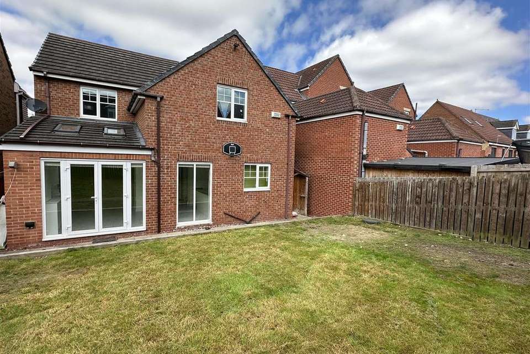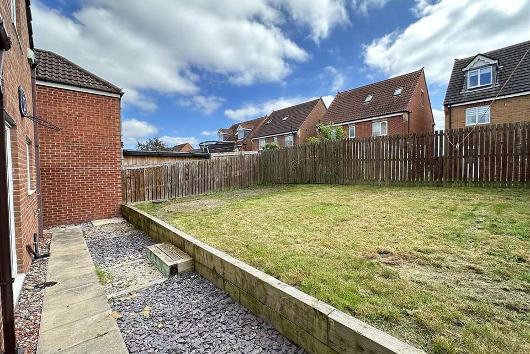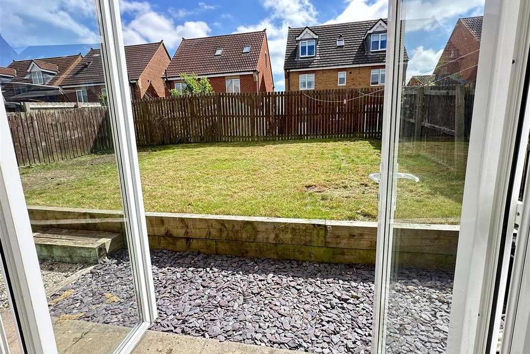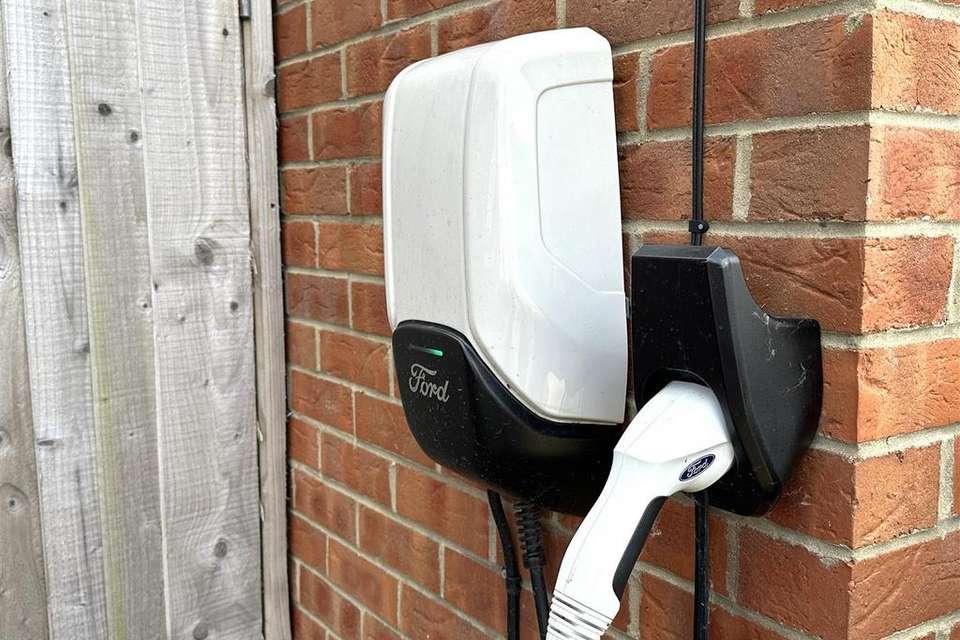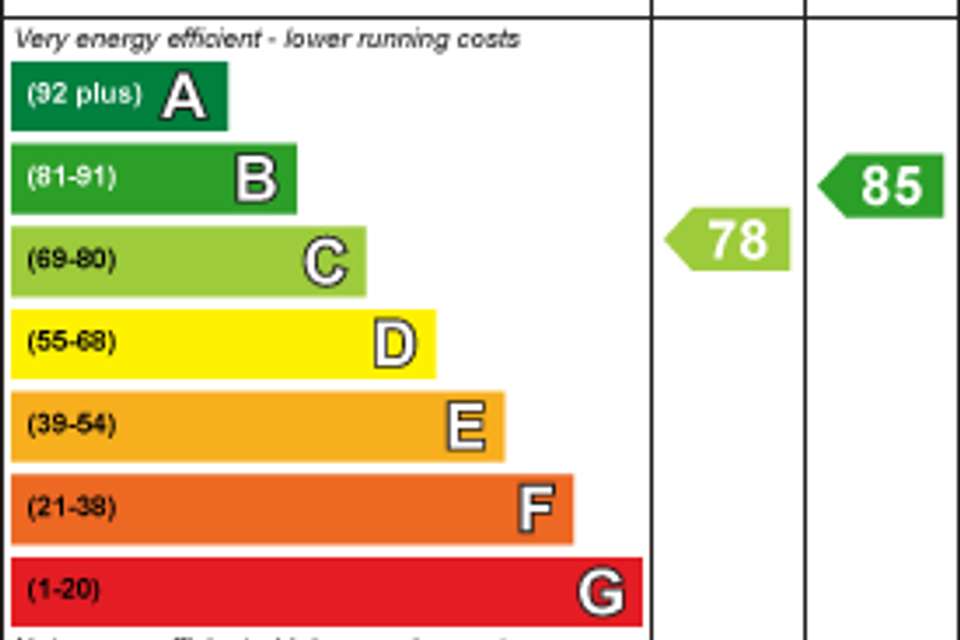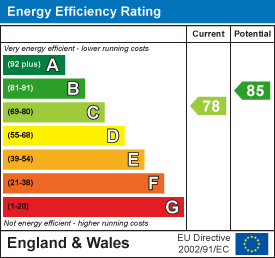4 bedroom detached house for sale
detached house
bedrooms
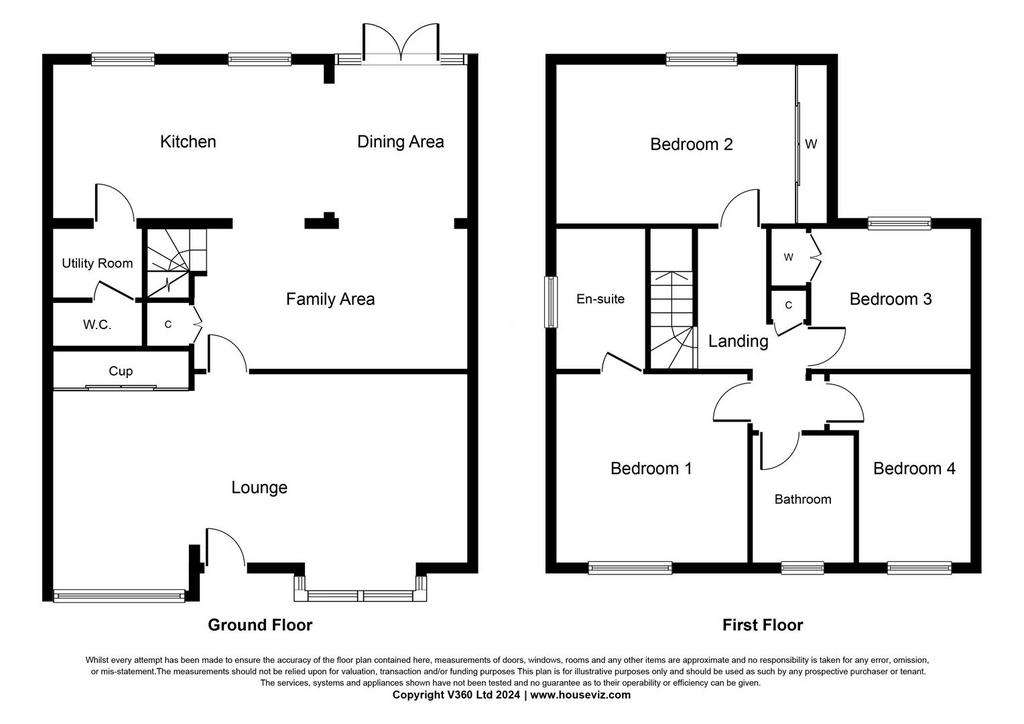
Property photos

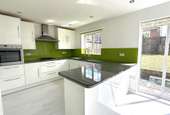
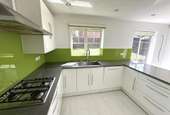
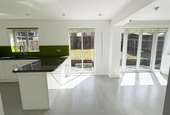
+22
Property description
This impressive, extended four bedroom detached provides modern and flexible family living space and is nicely positioned within the ever popular Bramley Green development. Conveniently placed close to local reputable schooling, along with Stockton Sixth Form College, and is within close proximity of Sainsburys Supermarket this will prove to be a popular family home.
Internally the accommodation is well presented and benefits from new carpets and fresh decoration to many rooms. From the entrance porch is a spacious lounge, which leads through to the fantastic kitchen/dining space. In addition, a bright and cosy family room has been created out of the original garage. The contemporary kitchen is fitted with an excellent range of modern high gloss units, including a peninsular island/breakfast bar, and a wide selection of integrated appliances including oven, gas hob, dishwasher, twin freezers and twin fridges. From the dining area, French doors lead out to the rear garden. Velux windows flood the area with light. Completing the ground floor is a utility area which conceals a space for the washer machine and dryer and offers additional worktop space. A W/C completes the downstairs living space.
The first floor provides four well proportioned bedrooms with the master bedroom having the benefit of an en-suite with a large shower cubicle. Two bedrooms include built in wardrobe space. There is a modern family bathroom with shower and screen over the bath. Finally, this property also benefits from a Nest smart heating system and a security alarm.
Outside to the front is a lawned garden and off road parking on the double width driveway. To the rear is an enclosed lawned garden.
Porch -
Lounge - 5.26m x 3.56m (17'3 x 11'8) -
Kitchen/Dining/Family Room - 8.00m x 5.89m (26'3 x 19'4) -
Utility - 1.68m x 1.30m (5'6 x 4'3) -
Cloakroom/Wc -
Landing -
Master Bedroom - 3.48m x 3.61m (11'5 x 11'10) -
En-Suite - 2.82m x 1.70m (9'3 x 5'7) -
Bedroom Two - 2.92m x 4.90m (9'7 x 16'1) -
Bedroom Three - 2.84m x 3.18m (9'4 x 10'5) -
Bedroom Four - 3.48m x 2.34m (11'5 x 7'8) -
Bathroom - 2.34m x 1.93m (7'8 x 6'4) -
Internally the accommodation is well presented and benefits from new carpets and fresh decoration to many rooms. From the entrance porch is a spacious lounge, which leads through to the fantastic kitchen/dining space. In addition, a bright and cosy family room has been created out of the original garage. The contemporary kitchen is fitted with an excellent range of modern high gloss units, including a peninsular island/breakfast bar, and a wide selection of integrated appliances including oven, gas hob, dishwasher, twin freezers and twin fridges. From the dining area, French doors lead out to the rear garden. Velux windows flood the area with light. Completing the ground floor is a utility area which conceals a space for the washer machine and dryer and offers additional worktop space. A W/C completes the downstairs living space.
The first floor provides four well proportioned bedrooms with the master bedroom having the benefit of an en-suite with a large shower cubicle. Two bedrooms include built in wardrobe space. There is a modern family bathroom with shower and screen over the bath. Finally, this property also benefits from a Nest smart heating system and a security alarm.
Outside to the front is a lawned garden and off road parking on the double width driveway. To the rear is an enclosed lawned garden.
Porch -
Lounge - 5.26m x 3.56m (17'3 x 11'8) -
Kitchen/Dining/Family Room - 8.00m x 5.89m (26'3 x 19'4) -
Utility - 1.68m x 1.30m (5'6 x 4'3) -
Cloakroom/Wc -
Landing -
Master Bedroom - 3.48m x 3.61m (11'5 x 11'10) -
En-Suite - 2.82m x 1.70m (9'3 x 5'7) -
Bedroom Two - 2.92m x 4.90m (9'7 x 16'1) -
Bedroom Three - 2.84m x 3.18m (9'4 x 10'5) -
Bedroom Four - 3.48m x 2.34m (11'5 x 7'8) -
Bathroom - 2.34m x 1.93m (7'8 x 6'4) -
Interested in this property?
Council tax
First listed
Over a month agoEnergy Performance Certificate
Marketed by
Gowland White - Stockton on Tees 17 Bishop Street Stockton-On-Tees TS18 1SYPlacebuzz mortgage repayment calculator
Monthly repayment
The Est. Mortgage is for a 25 years repayment mortgage based on a 10% deposit and a 5.5% annual interest. It is only intended as a guide. Make sure you obtain accurate figures from your lender before committing to any mortgage. Your home may be repossessed if you do not keep up repayments on a mortgage.
- Streetview
DISCLAIMER: Property descriptions and related information displayed on this page are marketing materials provided by Gowland White - Stockton on Tees. Placebuzz does not warrant or accept any responsibility for the accuracy or completeness of the property descriptions or related information provided here and they do not constitute property particulars. Please contact Gowland White - Stockton on Tees for full details and further information.





