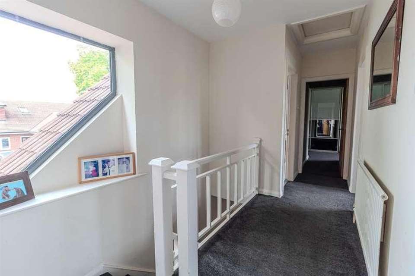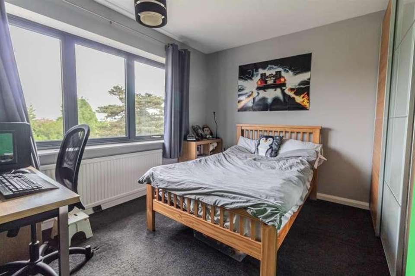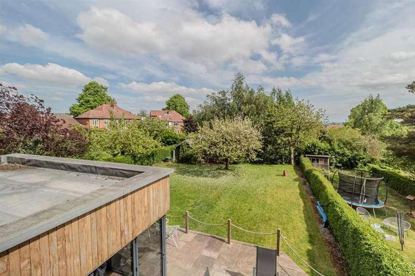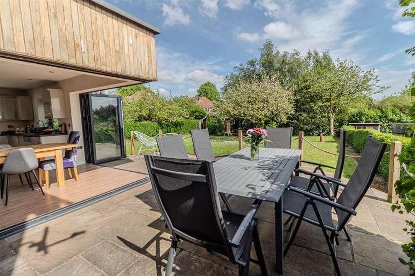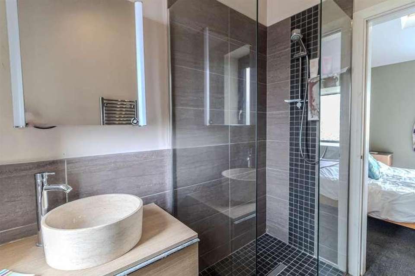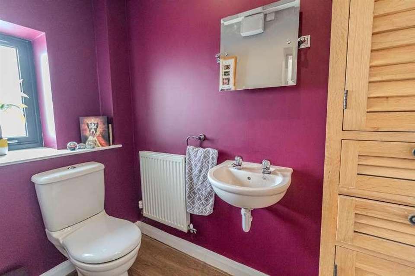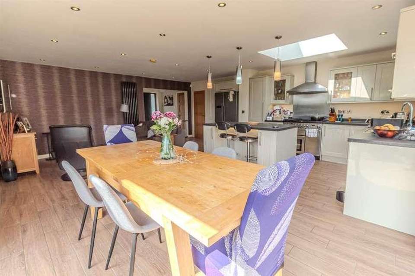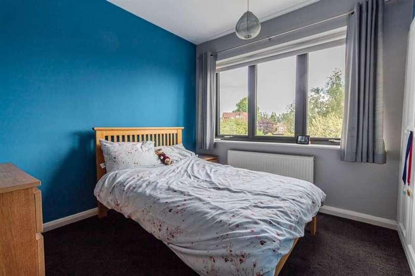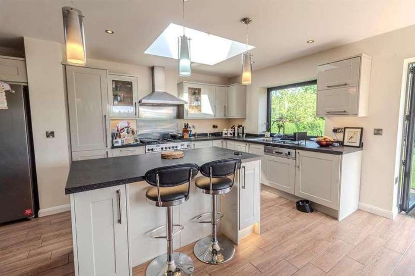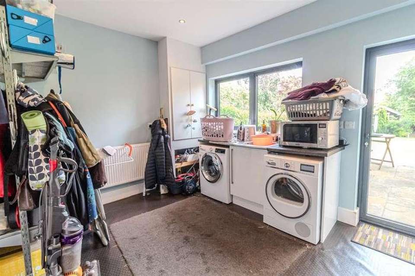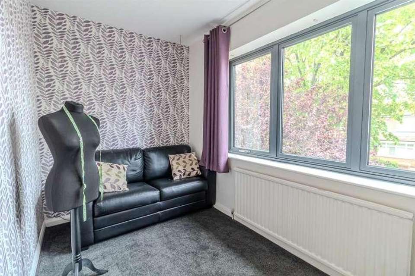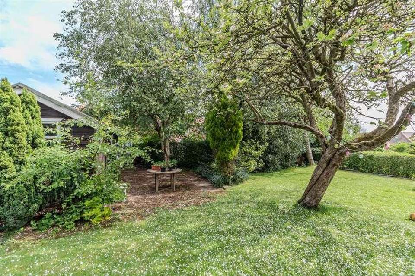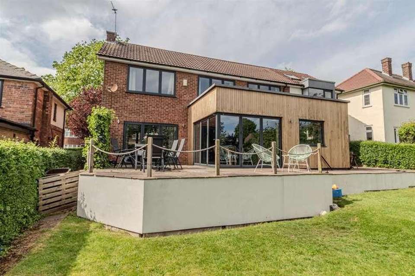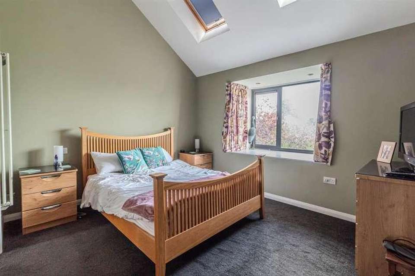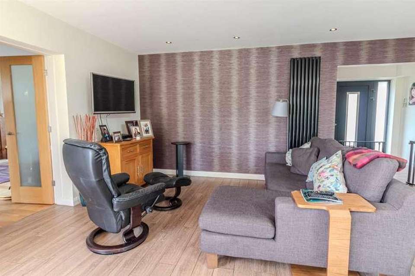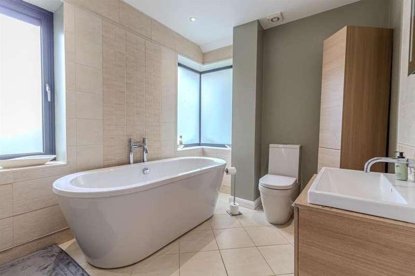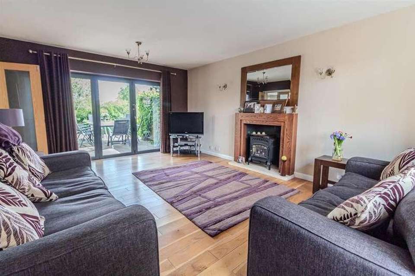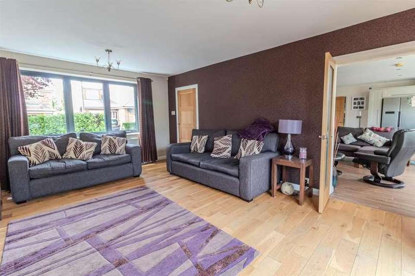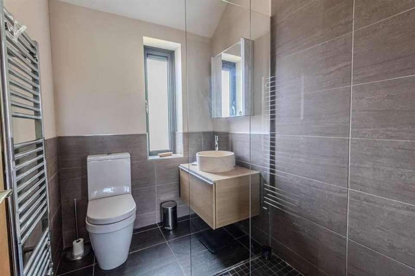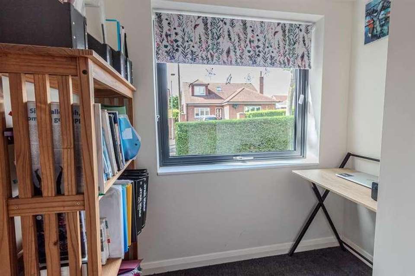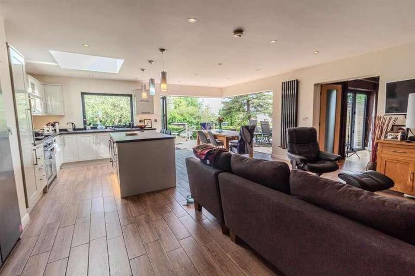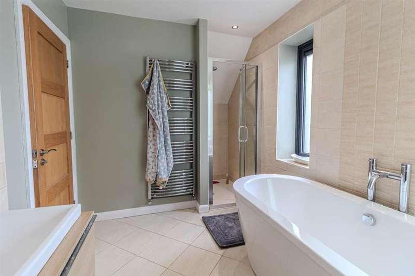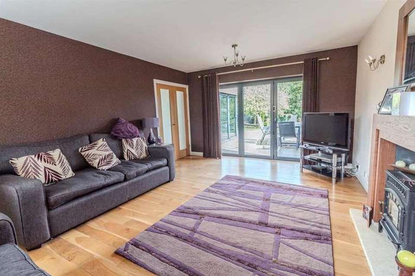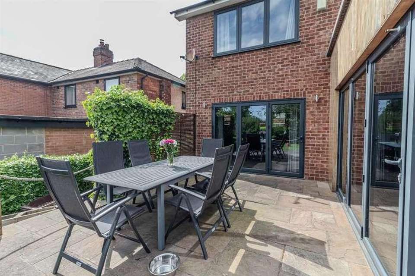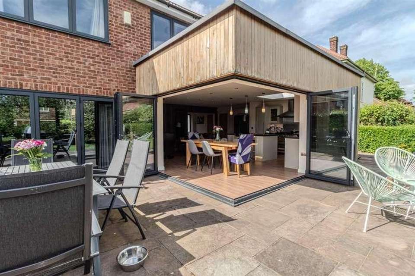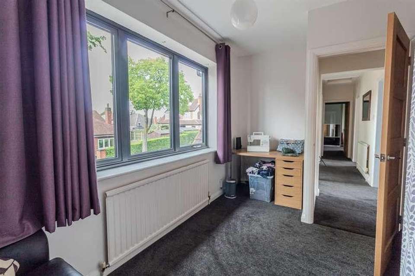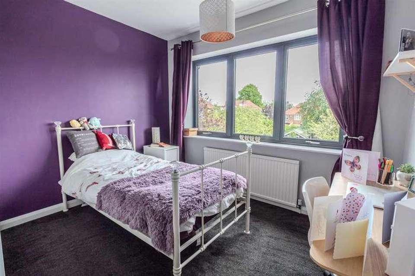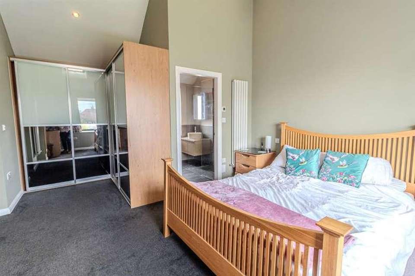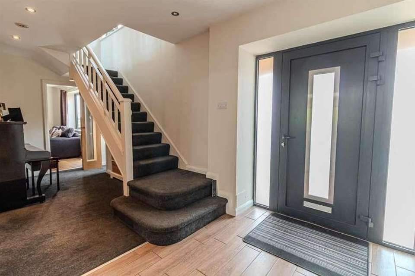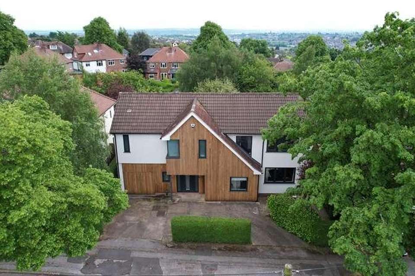5 bedroom detached house for sale
Nottingham, NG3detached house
bedrooms
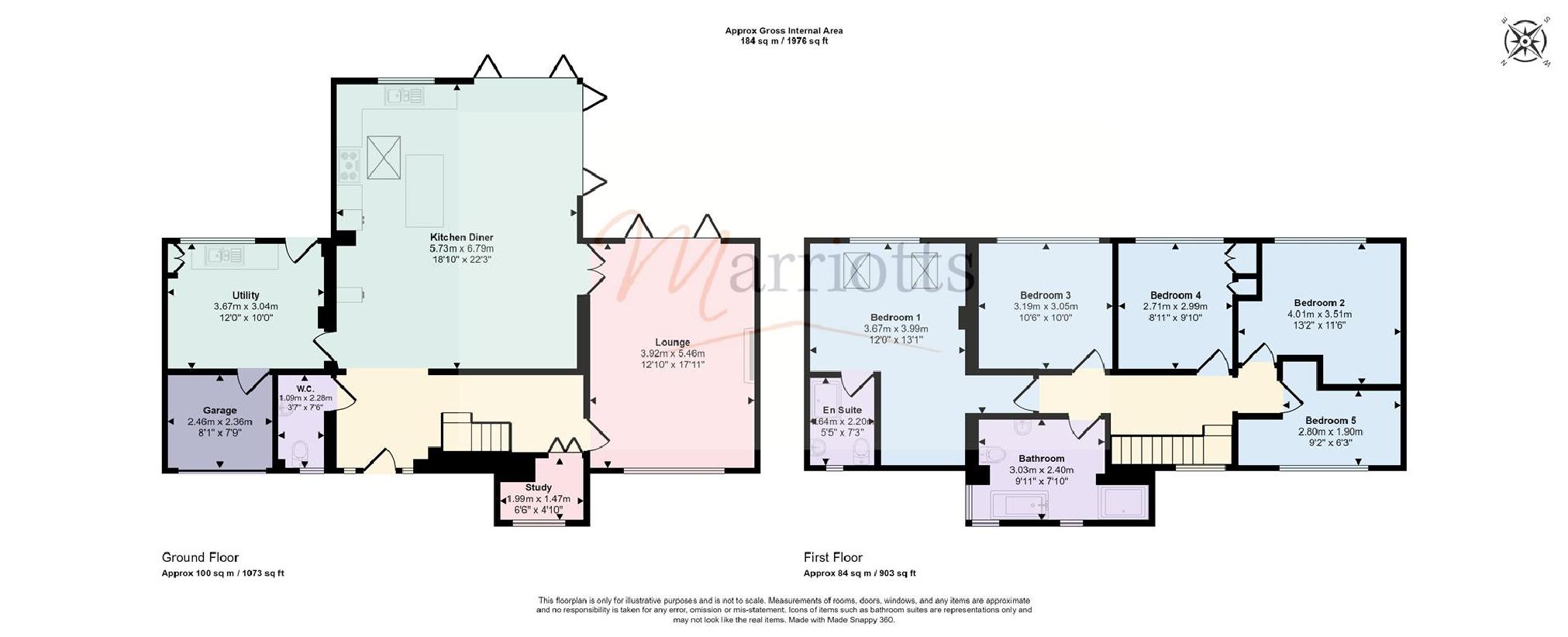
Property photos

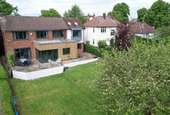
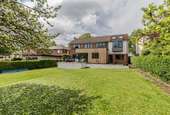
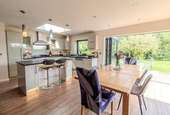
+31
Property description
VERY IMPRESSIVE!! An extended detached family home standing on a great-sized mature double plot, with a stunning open plan living kitchen extension with feature corner bi-fold doors, large utility room, study and five bedrooms including master bedroom with vaulted ceiling and en-suite!OverviewThe property has been extended, modified and refurbished by the current owners, with inviting open-plan living being the main focus. The stunning living kitchen extension has a sitting area, island and dining area with feature corner bi-fold doors leading out to the full-width Indian sandstone patio. Great for entertaining. Spacious open entrance hall with a downstairs toilet and a useful compact separate study. The full-length living room also with bi-fold doors leading out to the rear, and a separate large utility room with a connecting door to the garage. Upstairs there are five bedrooms, an impressive family bathroom with under-floor heating and a master bedroom with a vaulted ceiling, skylight windows with blackout blinds, a dressing area with ample built-in wardrobes and an en-suite, also with under-floor heating. The garage has partly been converted to create the utility room, leaving the front section for storage and to the rear, the garden has a great sized level lawn with a large timber framed garden room/possible games room. The property also has central heating with a combination gas boiler and anthracite powder-coated aluminium double glazing.Entrance HallWith double glazed front door and frosted side panels, stairs to the first floor landing, tiled floor continuing through to the downstairs toilet, ceiling downlights, large opening through to the living kitchen and doors to the lounge and under-stair study.StudyWith double glazed front window, power, lighting and telephone point.Downstairs ToiletConsisting of a dual flush toilet and washbasin with radiator, LED downlights and double-glazed front window.Living RoomFeature fireplace with log effect gas fire and stone hearth with Oak surround. Engineered wooden flooring, two wall light points, radiator, double-glazed front window and bi-folding doors leading out to the rear patio.Living KitchenThe kitchen area has a wide range of units with granite effect worktops and upstands with space for a range cooker with brushed steel splashback and extractor canopy. Integrated dishwasher, inset stainless steel sink unit and drainer and matching island/breakfast bar with cupboards, feature LED low-level lighting and three pendant lights. There is also a large double-glazed skylight window, tiled floor, multiple ceiling downlights, double-glazed rear window and a door through to the utility room. The sitting/dining area has a vertical radiator, multiple LED downlights and two sets of corner bi-fold doors leading out to the patio.Utility RoomBase units with stainless steel sink unit and drainer and plumbing for washing machine. Radiator, cupboard housing the Worcester Bosch combination gas boiler, ceiling downlights, door through to the garage (storage only) and double-glazed door leading out to the rear. The garage has light and power and also houses the smart gas meter.First Floor LandingDouble glazed front window, radiator and loft access.Bedroom 1Two skylight windows with fitted blackout blinds, dressing area with large corner wardrobes with sliding doors, two vertical radiators, LED downlights and high level TV point.En-suiteConsisting of a large tiled walk-in shower with floor drain and chrome mains shower. Half tiling to the remaining walls with contrasting tiled floor, dual flush toilet and circular marble effect washbasin. Chrome ladder towel rail, ceiling downlights and double-glazed front window.Bedroom 2Double glazed rear window and radiator.Bedroom 3Built-in three door wardrobe, double glazed rear window and radiator.Bedroom 4With high level cupboards, double glazed rear window and radiator.Bedroom 5Double glazed front window and radiator.BathroomConsisting of a feature free-standing shaped bath with centre mixer tap and full-height tiled surround, recessed shower cubicle with chrome mains shower, dual flush toilet and floating washbasin with vanity drawer. LED downlights, extractor fan, chrome ladder towel rail, tiled floor and frosted double-glazed front and corner windows.OutsideTo the front of the property is an in-and-out driveway providing parking for at least three cars. Blending in with the modern facade is a timber clad up and over door leading into the garage, with side gated access leading to the rear. To the rear is a full-width Indian sandstone raised patio with external power points, feature wall lighting and an outside tap. The main patio area which is accessed from both the living kitchen and living room also has featured lighting, roped balustrade and steps leading down to the lawn. The lawn is a great size and enclosed with a privet hedging and has a mature cherry blossom tree and a large workshop/potential games room with power connected, consisting of two separate rooms with connecting door. To the rear of this building is a further garden shed.Material InformationTENURE: Freehold COUNCIL TAX: Gedling Borough Council - Band D PROPERTY CONSTRUCTION: Cavity BrickANY RIGHTS OF WAY AFFECTING PROPERTY: NoCURRENT PLANNING PERMISSIONS/DEVELOPMENT PROPOSALS: NoneFLOOD RISK: NoASBESTOS PRESENT: NoANY KNOWN EXTERNAL FACTORS: NoLOCATION OF BOILER: Utility RoomUTILITIES - mains gas, electric, water and sewerage.MAINS GAS PROVIDER: OctopusMAINS ELECTRICITY PROVIDER: OctopusMAINS WATER PROVIDER: Severn TrentMAINS SEWERAGE PROVIDER: Severn TrentWATER METER: YesBROADBAND AVAILABILITY: Please visit Ofcom - Broadband and Mobile coverage checker. MOBILE SIGNAL/COVERAGE: Please visit Ofcom - Broadband and Mobile coverage checker.ELECTRIC CAR CHARGING POINT: not available.
Interested in this property?
Council tax
First listed
Over a month agoNottingham, NG3
Marketed by
Marriotts 41 Plains Road,Mapperley,Nottingham,NG3 5JUCall agent on 0115 953 6644
Placebuzz mortgage repayment calculator
Monthly repayment
The Est. Mortgage is for a 25 years repayment mortgage based on a 10% deposit and a 5.5% annual interest. It is only intended as a guide. Make sure you obtain accurate figures from your lender before committing to any mortgage. Your home may be repossessed if you do not keep up repayments on a mortgage.
Nottingham, NG3 - Streetview
DISCLAIMER: Property descriptions and related information displayed on this page are marketing materials provided by Marriotts. Placebuzz does not warrant or accept any responsibility for the accuracy or completeness of the property descriptions or related information provided here and they do not constitute property particulars. Please contact Marriotts for full details and further information.





