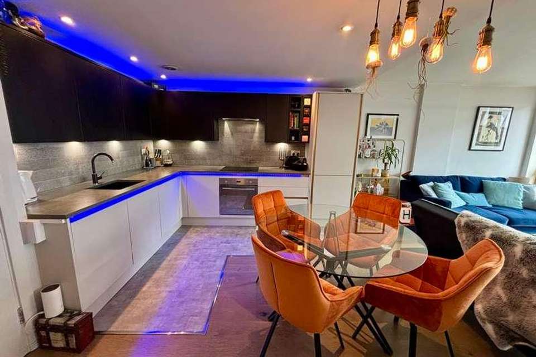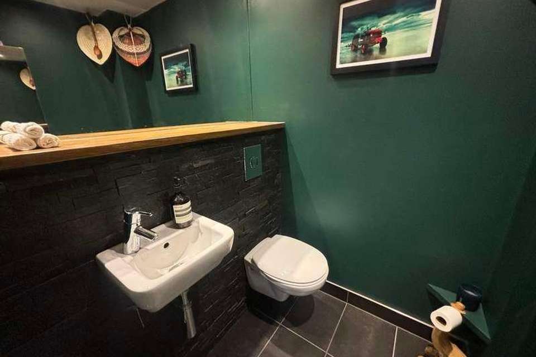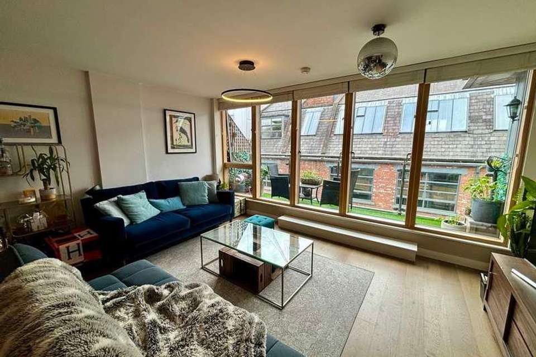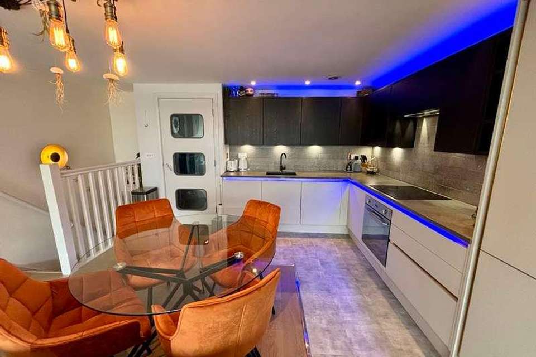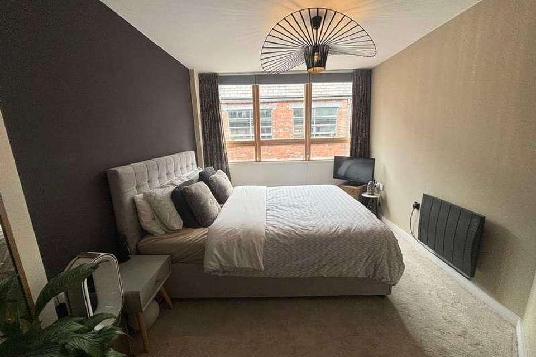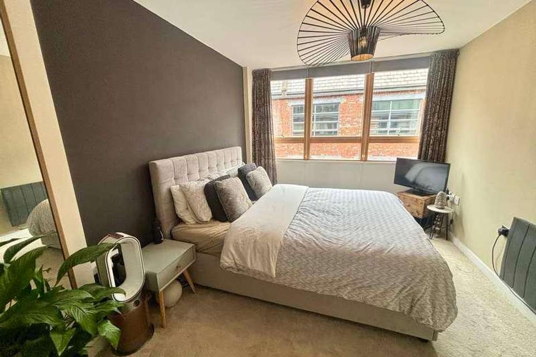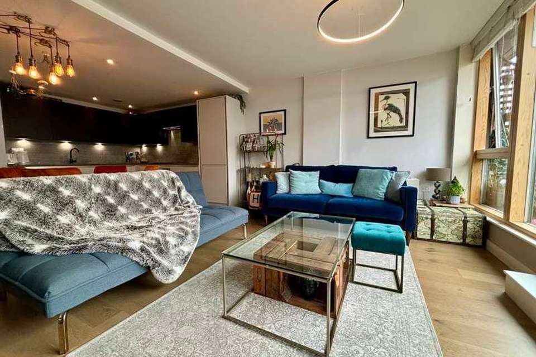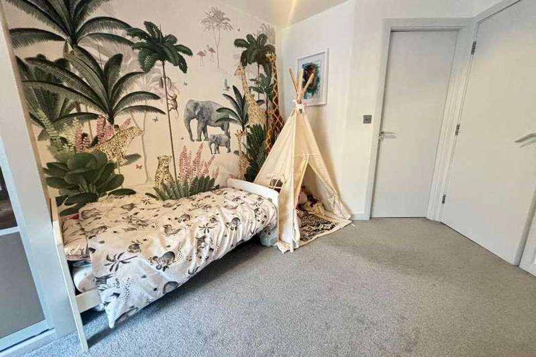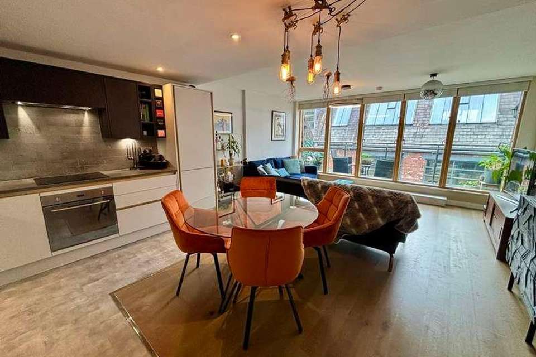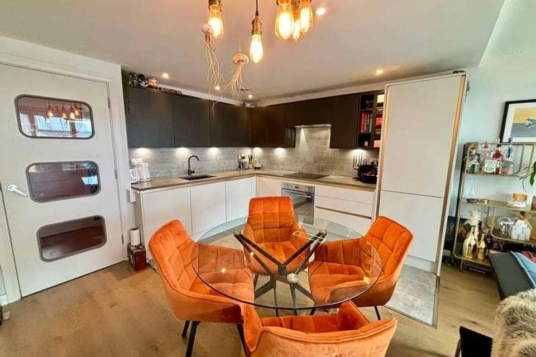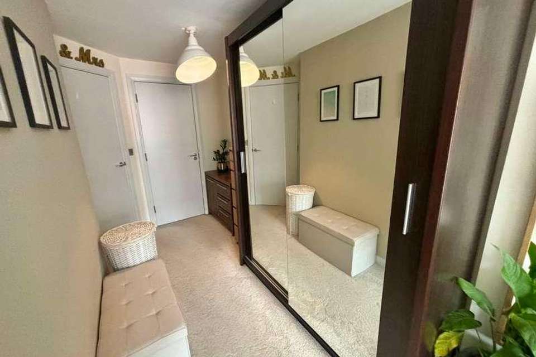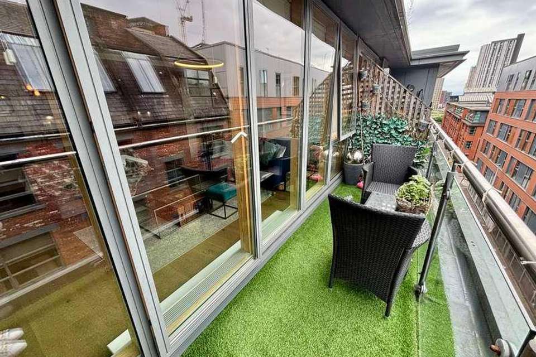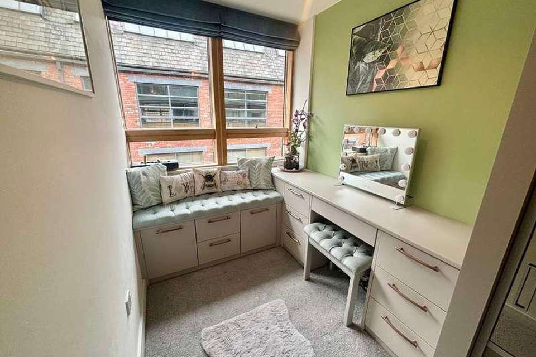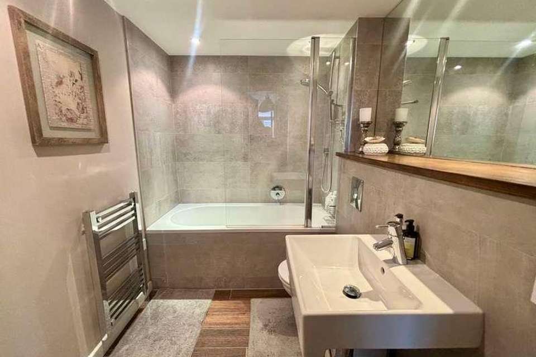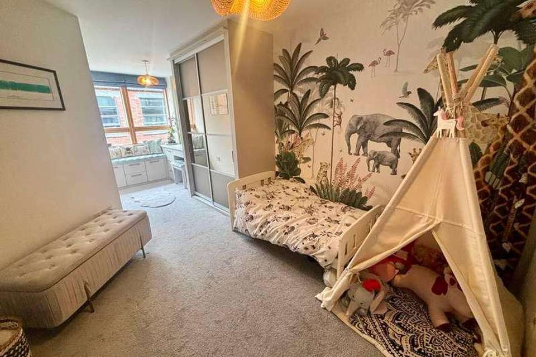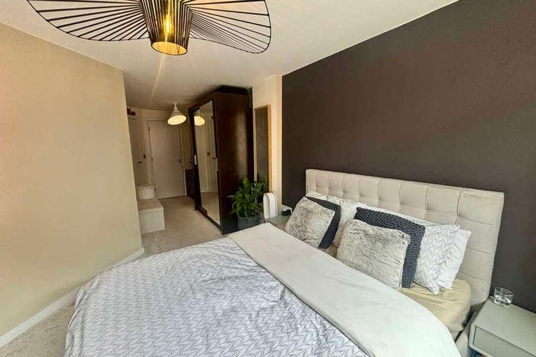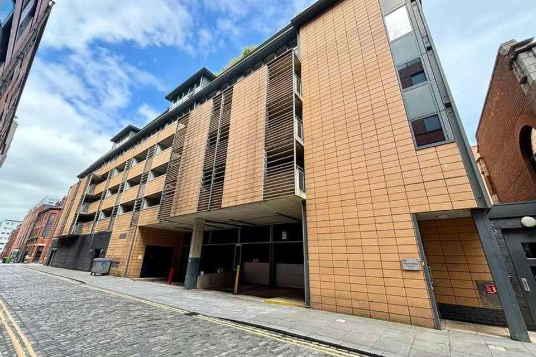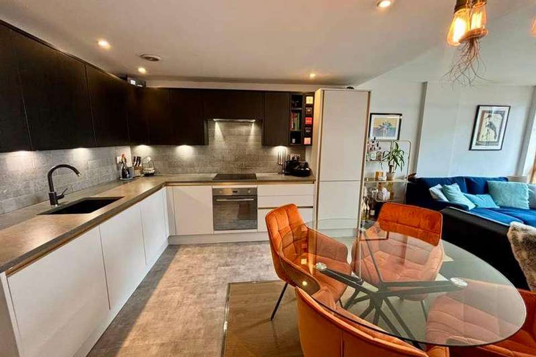2 bedroom flat for sale
Henry Street, M4flat
bedrooms
Property photos
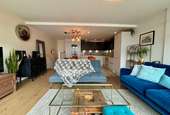
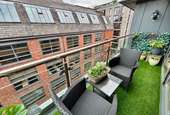

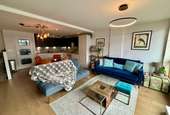
+18
Property description
DESCRIPTION A unique "house in the sky" within the heart of Ancoats. This fully renovated duplex apartment has two large double bedrooms, both of which have access to an ensuite and there is a further WC on the upper floor too. Accessed via the living area is a south facing terrace, perfect to catch the all day sun and enjoy your morning coffee or an evening drink! Part of the Royal Mills development, this block was built in 2005 to create car-park facilities for the complex. This apartment thus, has a secure parking space and benefits from access to the beautiful atrium, with a communal coffee shop and seating area.Ancoats has become one of the most desirable places to live in Manchester. Hosting a number of Manchester's best reviewed restaurants along with a recently Michelin starred restaurant too. It's a beautiful area, seamlessly blending historic mills, cobbled streets and canals with tasteful new build developments. Ancoats is within easy walking distance to Piccadilly and Victoria Train station, Shudehill and Piccadilly Gardens bus interchange and numerous Metrolink stops meaning public transport is an option everywhere. GENERAL Rental Yield: 5.4% (Based on expected rental price of 1700pcm)Service Charge: 3260 per annumGround Rent: 175 per annumLease: 150 years from 1 January 2004Square Footage: 853 sq.ft / 79.2 sq.m approximatelyCouncil Tax Band: CManagement Company: Zenith Property Management HALLWAY Engineered wood flooring, ceiling lights, access to a WC and access to storage cupboard housing the boiler. LIVING ROOM Floor to ceiling double glazed windows and sliding doors leading onto a private balcony, engineered wood flooring, wall mounted heater, phone/TV point and ceiling lights. KITCHEN Open plan to the living area, the kitchen comprises wall and base units, integrated fridge/freezer, integrated dishwasher, built-in oven with four ring hob and extractor over, stainless steel sink with mixer tap, laminate flooring, spotlights and LED lights and extractor. WC Tiled flooring, spotlights, heated towel rail and a two piece bathroom set. BEDROOM 1 Double glazed windows, carpeted flooring, wall mounted heater, ceiling lights and entrance to the ensuite. ENSUITE Accessed via bedroom 1, the ensuite comprises of a bath with shower attachment over, WC, sink with mixer tap, heated towel rail, underfloor heating, partially tiled walls, tiled flooring with wood effect, extractor and spotlights. BEDROOM 2 Double glazed windows, carpeted flooring, wall mounted heater, fitted wardrobes, ceiling lights and entrance to the ensuite. ENSUITE Accessed via bedroom 2, the ensuite comprises of a shower cubicle, WC, sink with mixer tap, heated towel rail, partially tiled walls, tiled flooring with wood effect, extractor and spotlights. OTHER This property benefits from a private balcony and an allocated parking space which is located on the third floor of the development.
Interested in this property?
Council tax
First listed
Over a month agoHenry Street, M4
Marketed by
Julie Twist Properties 332-334 Deansgate,,Deansgate,Manchester,M3 4LYCall agent on 0161 834 8486
Placebuzz mortgage repayment calculator
Monthly repayment
The Est. Mortgage is for a 25 years repayment mortgage based on a 10% deposit and a 5.5% annual interest. It is only intended as a guide. Make sure you obtain accurate figures from your lender before committing to any mortgage. Your home may be repossessed if you do not keep up repayments on a mortgage.
Henry Street, M4 - Streetview
DISCLAIMER: Property descriptions and related information displayed on this page are marketing materials provided by Julie Twist Properties. Placebuzz does not warrant or accept any responsibility for the accuracy or completeness of the property descriptions or related information provided here and they do not constitute property particulars. Please contact Julie Twist Properties for full details and further information.





