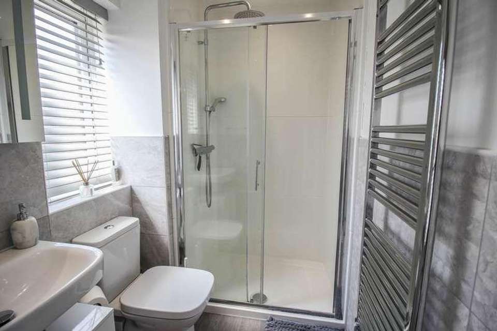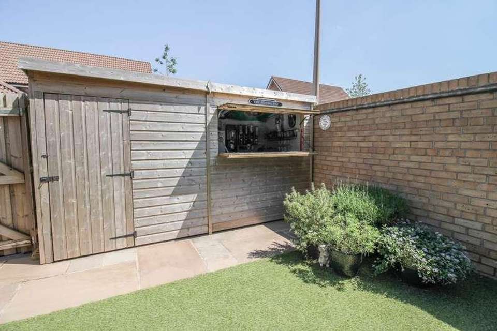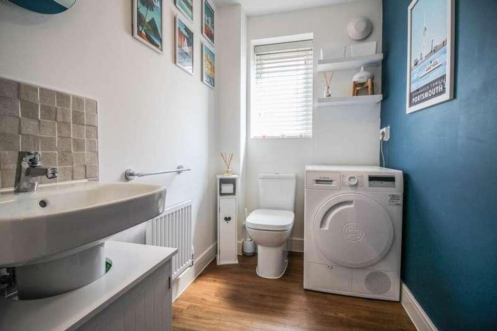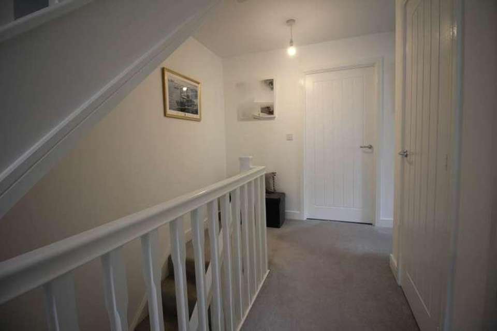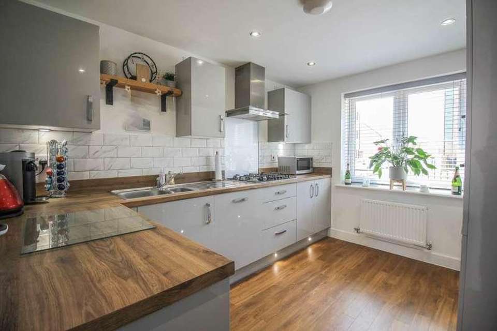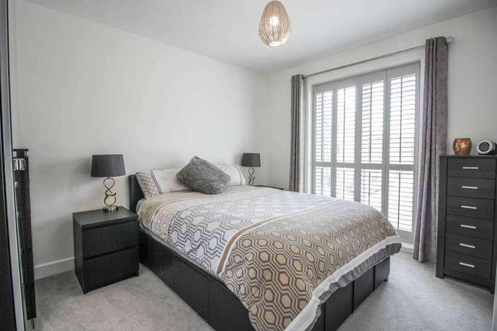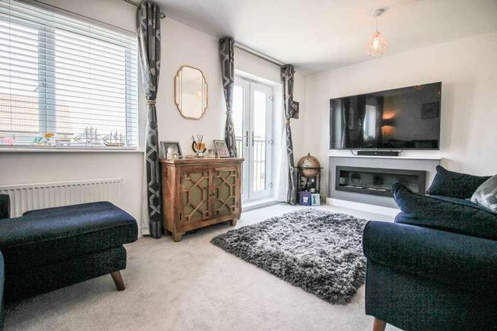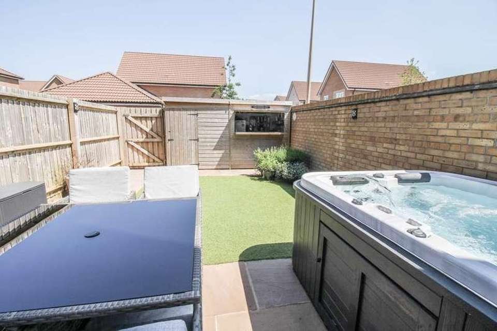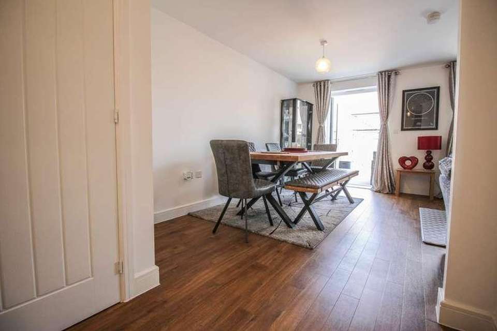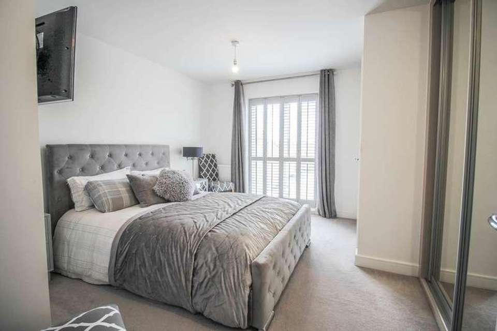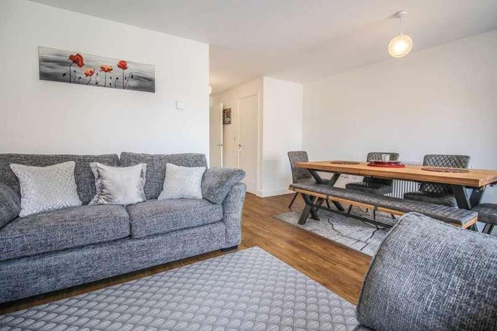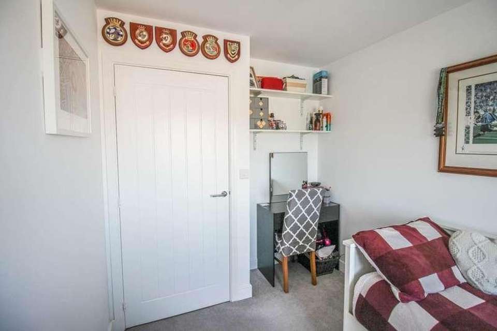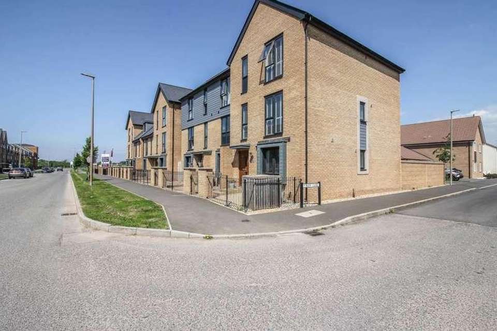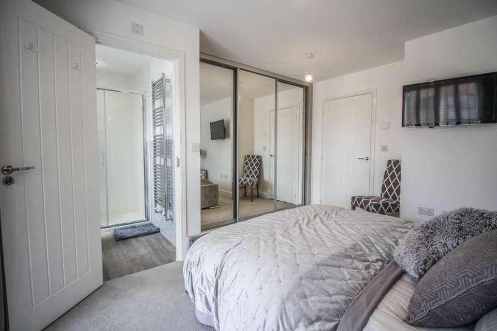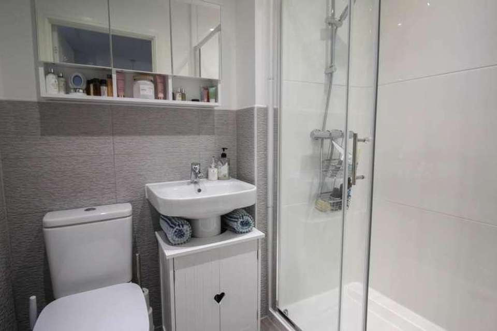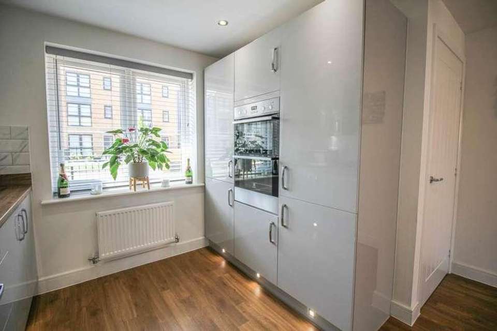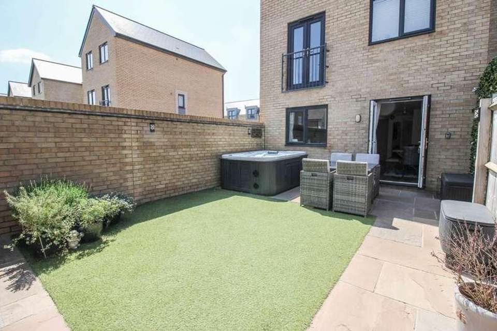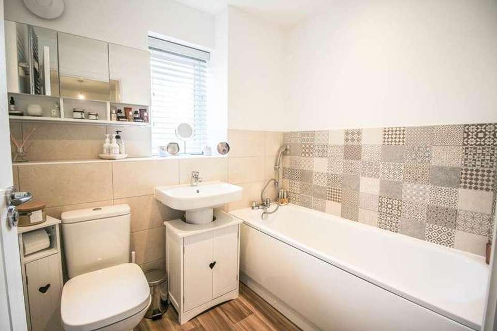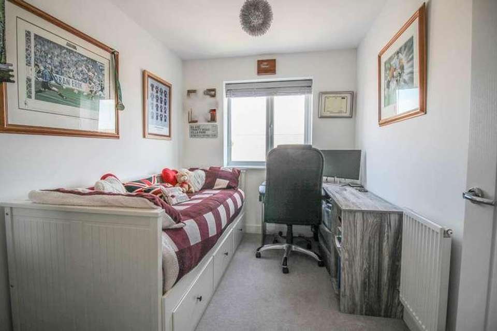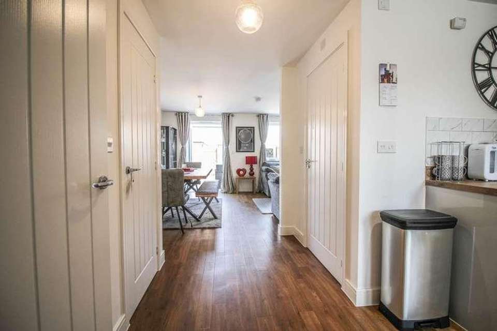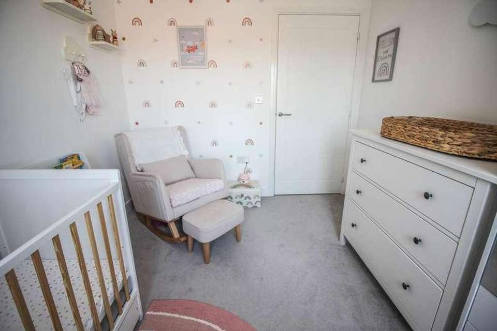4 bedroom semi-detached house for sale
Cowleaze Path-absolutely Stunningly Presented Throughout, BS29semi-detached house
bedrooms
Property photos
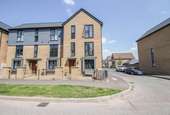

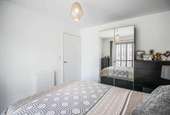
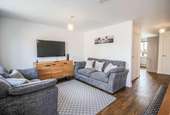
+24
Property description
Saxons are very excited to offer this stunningly presented property to the open market. If you are looking for the perfect house to just unpack your belongings, then this wonderful spacious family home is the one for you. Built to the `Eastbury` design in 2020 this we feel is by far the best design with a spacious open plan family/dining kitchen area to the ground floor with cloak/utility room. On the first floor a good size lounge/bedroom with Juliet balcony, a further double bedroom and bathroom. Whilst on the top floor a master bedroom with built in wardrobes and en-suite shower room, two additional bedrooms and shower room. Outside a cleverly landscaped sunny garden and two allocated parking spaces. The energy efficiency and broadband speed truly do make this an exceptional home.ENTRANCE HALLVia part glazed door. Smooth ceiling with central light and smoke detector. cupboard housing consumer unit and super fast broadband connection. Amtico flooring.Radiator. stairs rising to first floor. Door toOPEN PLAN LIVING/DINING AREAKITCHEN AREA - 11'3" (3.43m) x 9'0" (2.74m)Front aspect uPVC double glazed window with fitted blind. Smooth ceiling with inset spot lighting and extractor. Fitted with an extensive range of grey high gloss eye and bas level units with wood effect worktop surface over. Inset single drainer stainless steel sink with mixer tap. Built in five ring stainless steel gas hob with glazed splash back and stainless steel extractor over. built in eye level double over. Integrated tall fridge freezer, dishwasher and washing machine. Amtico flooring throughoutLIVING DINING AREA - 16'0" (4.88m) x 12'2" (3.71m)Rear aspect uPVC double glazed window with fitted blind. French door leading to garden area. Smooth ceiling with two central lights and smoke detector. TV and BT point. Amtico flooring. Two radiators. Large under stair storage cupboard.CLOAKROOM - 7'3" (2.21m) x 4'9" (1.45m)Side aspect obscured uPVC double glazed window with fitted blind. Smooth ceiling with central light and extractor. Comprising low level WC and pedestal wash hand basin with mixer tap and tiled splash backs. This room is large enough to install a shower should you require.FIRST FLOOR LANDING - 18'9" (5.72m) x 6'7" (2.01m) MinFront aspect floor to ceiling uPVC double glazed window with fitted shutter. Smooth ceiling with two central light points and smoke detector. Cupboard housing pressurised hot water cylinder with shelving. Radiator. Stairs rising to second floor.LOUNGE/POTENTIAL DOUBLE BEDROOM - 16'3" (4.95m) x 10'2" (3.1m)Rear aspect uPVC double glazed window with fitted blind. UPVC double glazed French doors opening onto a Juliet balcony. Smooth ceiling with two central lights. . Feature wall mounted fire. TV and BT point. Radiator.GUEST BEDROOM/BEDROOM TWO - 11'2" (3.4m) x 9'2" (2.79m)Front aspect floor to ceiling uPVC double glazed window with fitted shutter. smooth ceiling with central light. Radiator.BATHROOM - 7'0" (2.13m) x 6'5" (1.96m)Side aspect uPVC double glazed obscured window with fitted blind. smooth ceiling with inset spot lighting. Comprising panelled bath with mixer tap and hand held shower attachment. Low level WC and pedestal wash hand basin with mixer tap. Part tiled walls. Heated towel rail.SECOND FLOOR LANDINGSmooth ceiling with central light, smoke detector and loft access. Radiator. Doors to all principal rooms.MASTER BEDROOM - 14'0" (4.27m) Into Wardrobe Recess x 14'0" (4.27m)Front aspect floor to ceiling uPVc double glazed window with fitted shutter. smooth ceiling with two light points. Built in mirror fronted triple wardrobe. high level TV point, radiator. Door toEN-SUITE SHOWER ROOM - 6'7" (2.01m) x 5'2" (1.57m)Front aspect uPVC double glazed obscured window with fitted blind. Smooth ceiling with inset spot lighting and extractor. Comprising double shower cubicle with rain shower and hand held attachment, low level WC and pedestal wash hand basin with mixer tap. Heated towel rail.BEDROOM THREE - 9'11" (3.02m) x 8'5" (2.57m)Rear aspect uPVC double glazed window with fitted blind. smooth ceiling with central light. Radiator.BEDROOM FOUR - 11'4" (3.45m) Max x 7'4" (2.24m)Rear aspect uPVC double glazed window with fitted blind. smooth ceiling with central light. Radiator.SHOWER ROOM - 6'5" (1.96m) x 4'9" (1.45m)Smooth ceiling with inset spot lighting. Comprising double shower cubicle, pedestal wash hand basin with mixer tap and low level WC. Heated towel rail.OUTSIDEFRONT GARDENCourtesy path to front door. Enclosed by wrought iron railing, bin store.REAR GARDENA beautifully presented compact rear garden enclosed by high wall and fencing with good size patio immediately to the rear of the property. Laid mainly to professionally laid astro-turf and wide courtesy path leading to rear gated access. the current vendors have created a great outdoor space with bar and storage and hot tub (available under separate negotiation. Outside power and light.PARKINGThe property comes with two allocated parking spaces to the side of the garden.DIRECTIONSThe postcode for the property is BS29 6AN. If you require further information, please call the office on 01934 624400.MONEY LAUNDERING REGULATIONS 2012Intending purchasers will be asked to produce identification, proof of address and proof of financial status when an offer is received. We would ask for your cooperation in order that there will be no delay in agreeing the sale.what3words /// wand.hoops.decideNoticePlease note we have not tested any apparatus, fixtures, fittings, or services. Interested parties must undertake their own investigation into the working order of these items. All measurements are approximate and photographs provided for guidance only.Council TaxNorth Somerset Council, Band DUtilitiesElectric: Mains SupplyGas: NoneWater: Mains SupplySewerage: NoneBroadband: NoneTelephone: NoneOther ItemsHeating: Not SpecifiedGarden/Outside Space: NoParking: NoGarage: No
Interested in this property?
Council tax
First listed
Over a month agoCowleaze Path-absolutely Stunningly Presented Throughout, BS29
Marketed by
Saxons Estate Agents 21 Boulevard,Weston-super-Mare,BS23 1NRCall agent on 01934 624 400
Placebuzz mortgage repayment calculator
Monthly repayment
The Est. Mortgage is for a 25 years repayment mortgage based on a 10% deposit and a 5.5% annual interest. It is only intended as a guide. Make sure you obtain accurate figures from your lender before committing to any mortgage. Your home may be repossessed if you do not keep up repayments on a mortgage.
Cowleaze Path-absolutely Stunningly Presented Throughout, BS29 - Streetview
DISCLAIMER: Property descriptions and related information displayed on this page are marketing materials provided by Saxons Estate Agents. Placebuzz does not warrant or accept any responsibility for the accuracy or completeness of the property descriptions or related information provided here and they do not constitute property particulars. Please contact Saxons Estate Agents for full details and further information.


