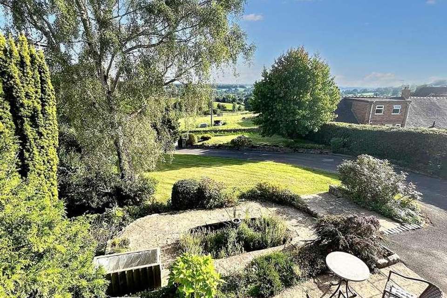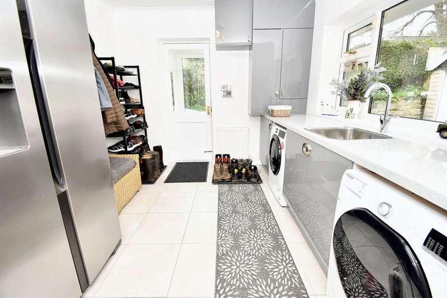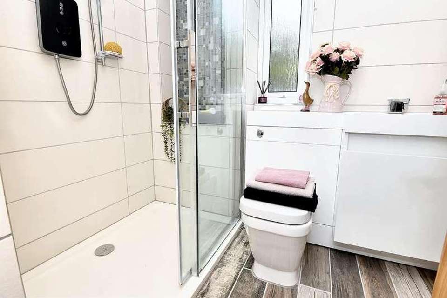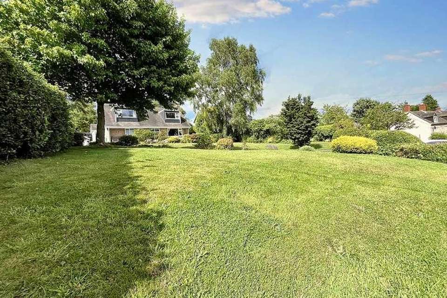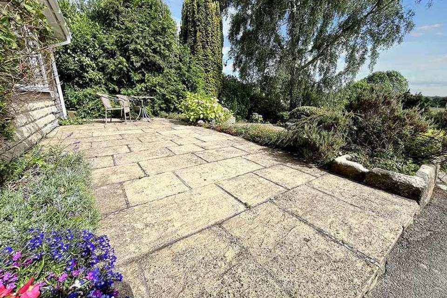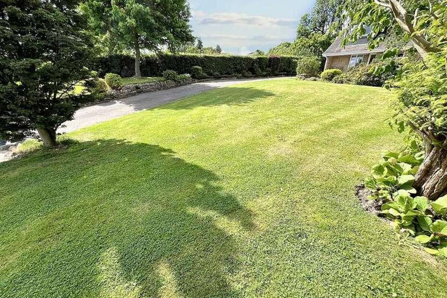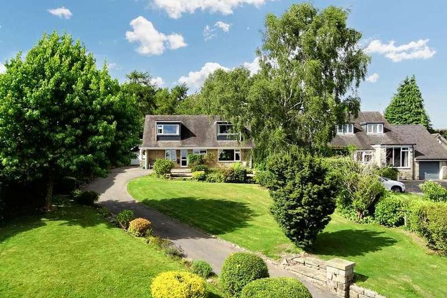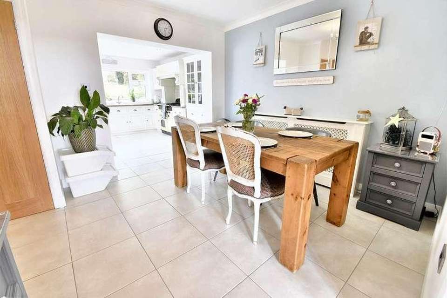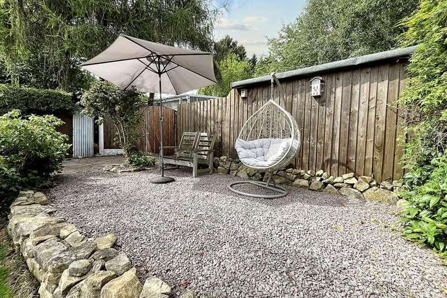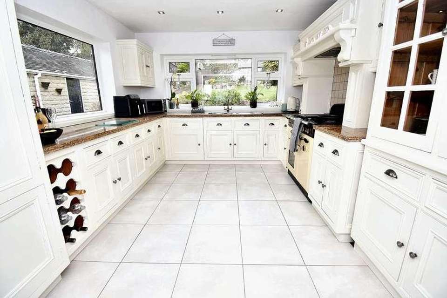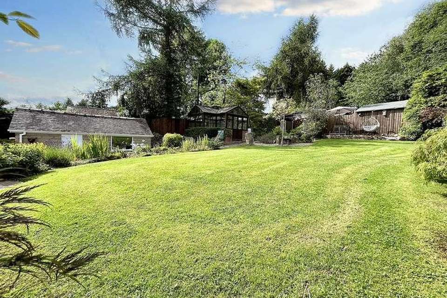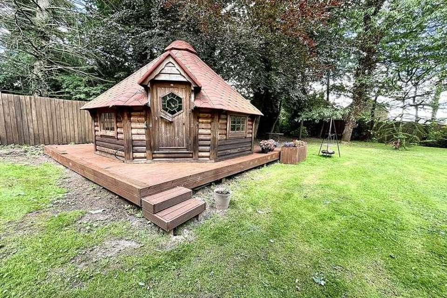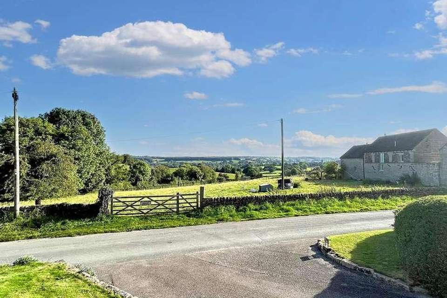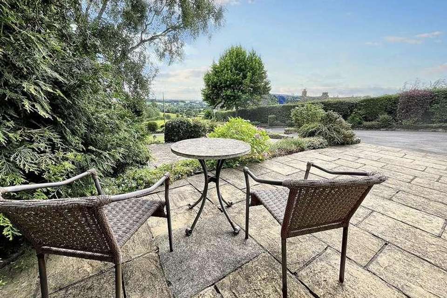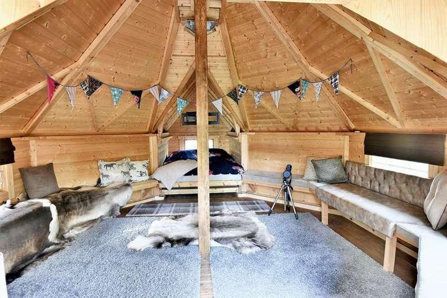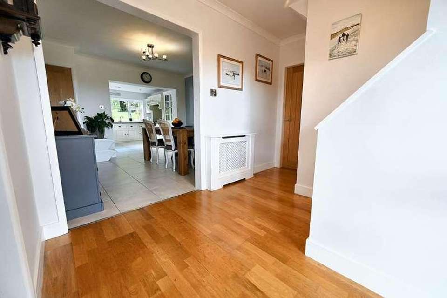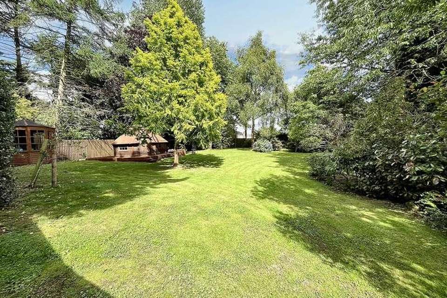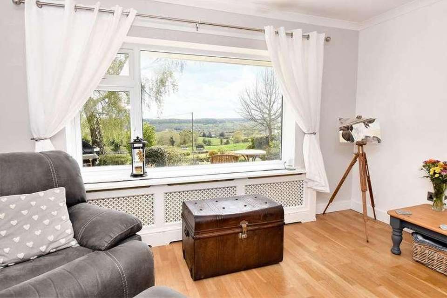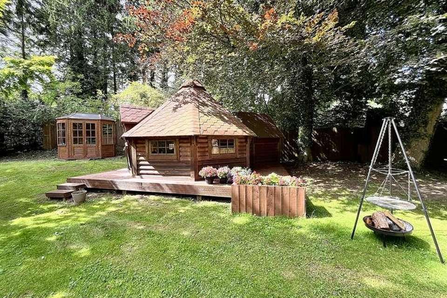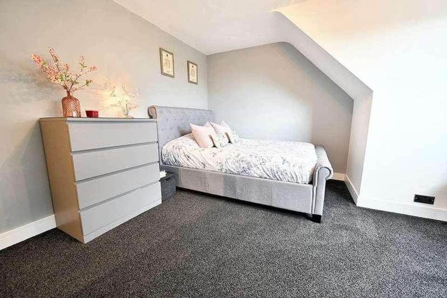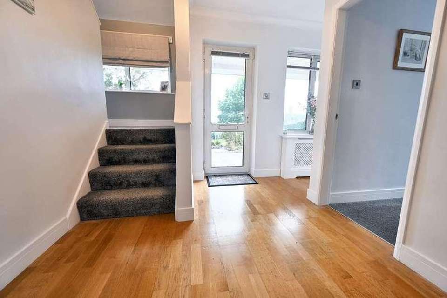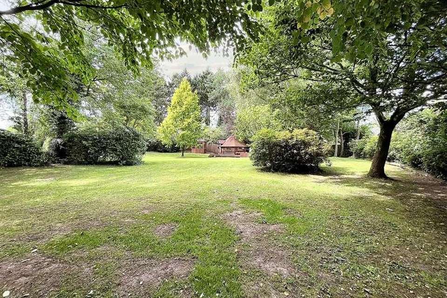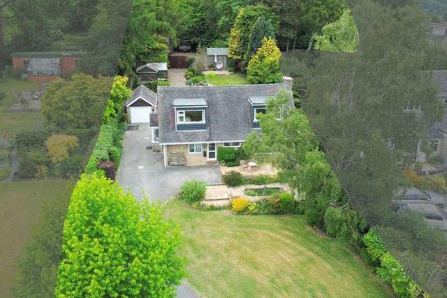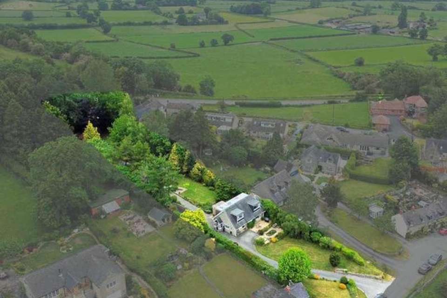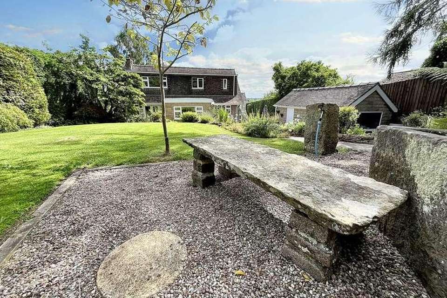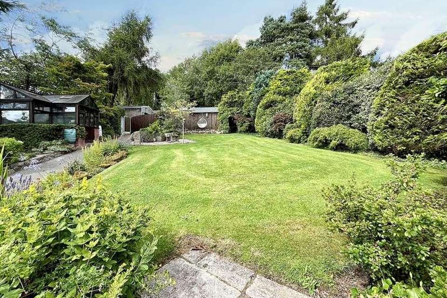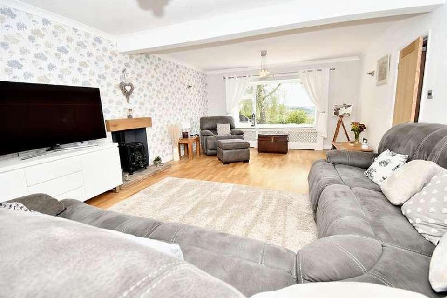3 bedroom detached house for sale
Ashbourne, DE6detached house
bedrooms
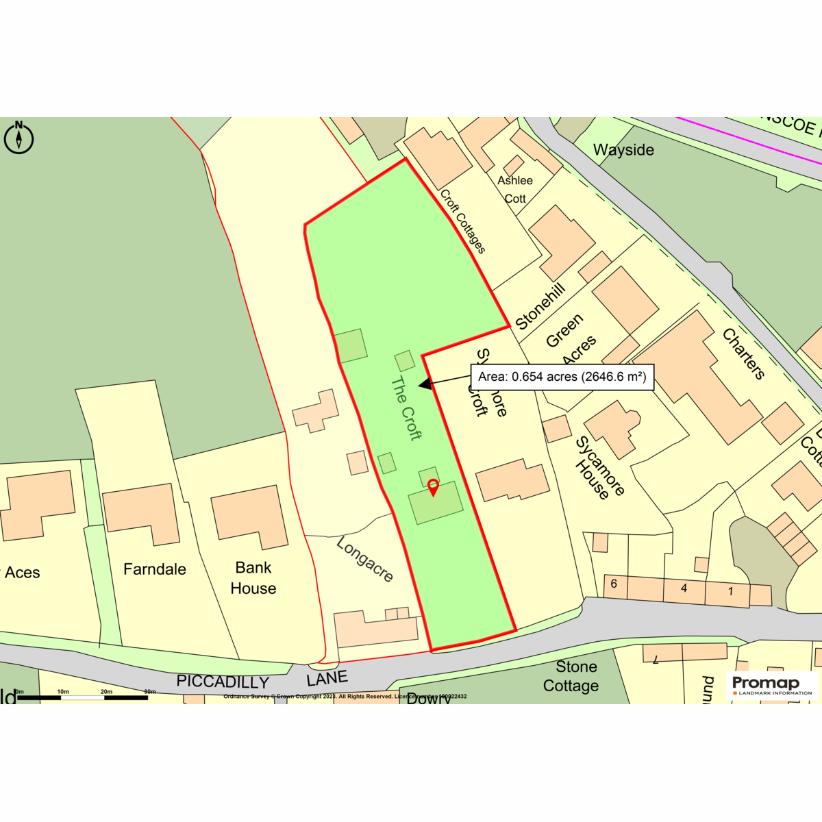
Property photos

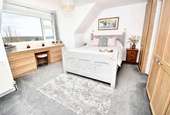
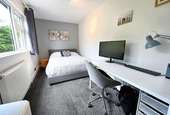
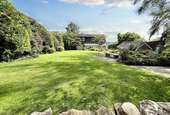
+28
Property description
BENNET SAMWAYS are delighted to offer for sale this beautifully presented and spacious three bedroom detached dormer style house. If sitting on the edge of the Peak District is not enough this property is situated in a commanding position with glorious countryside views and sits within 0.65 acres. Interior - The house is immaculately presented throughout including oak door upgrades, well-appointed bespoke kitchen, and bathroom. Spacious accommodation throughout and the gross internal area is 1,400sq.ft. Entrance is via the main entrance door to the front of the property and leads into the hall, also complemented with a side porch leading directly into a versatile boot room/utility. The hall has a understairs cupboard, wooden flooring and stairs off to the first-floor accommodation. The hall also leads to a fitted guest cloakroom with WC and a separate study which could be used as an occasional bedroom four. The sitting room is generously proportioned, with French doors providing access to the rear and a large window to the front allowing the breath-taking views to be absorbed. A gas stove within an inset fireplace located centrally within the external wall. The dining room with tiled floor running through into the kitchen serves as a hub to the house, with large open doorway providing access to the hall, allowing light to flood into the dining room and the fantastic views to be admired. Further half split glass doors lead into the boot / utility room. A bespoke fitted kitchen with handmade base and wall mounted units with granite worktops complements the dining room, complete with two large windows providing plenty of light and further views of the rear garden. Integrated appliances include a Range cooker with gas hob, and electric oven. Also within the kitchen are integrated fridge/freezer and dishwasher appliances. The boot room/utility has been refitted with modern gloss grey units. Further space for large American style fridge/freezer, plumbing for washing machine and space for dryer. Matching tiled floor with dining room & kitchen to create a seamless flow between rooms. On the first, the master bedroom again enjoys commanding views, which includes fitted wardrobes. A stylish re-fitted ensuite shower room. Two further well-proportioned bedrooms, with the slightly larger positioned at the front of the property, again making the most of the available views. A stylish re-fitted bathroom to the rear of the property with lovely ambient lighting touches. Exterior - The exterior is deceptively spacious with a drive at the front leading up to the side of the property where a turning / parking point is found along with a single detached brick built garage. The front section of drive is flanked with gardens to both sides. To the front of the house there is a patio area, ideal for those summer evenings to enjoy those glorious views. The drive then continues to the rear of the property passing by a freestanding brick / wooden conservatory style building currently used as a gym and a separate garden / mower shed. Again, the drive is flanked with lawns and display borders packed with mature plants and shrubs. Passing through a set of gates the drive opens up further into a versatile turning / yard area with detached double garage, complete with 2 electric roller shutter doors. Within this area are outbuildings and significant parking, ideal for someone who likes to 'tinker' to their heart's content! Past this area is a woodland glade creating a perfect family area to play games, or even 'hide and seek'! This almost secret garden is complemented with timber built 'Yurt' style hut, complete with power, for the whole family to escape and enjoy the outside world. A further summer house shed is situated in the corner of the plot, ideal for the storage of garden furniture and games. Locality Upper Mayfield Is a beautiful hamlet located just outside Ashbourne in Staffordshire near the Derbyshire border. It is made up from nearby Mayfield, Church Mayfield and Middle Mayfield. Mayfield itself offers a village shop and St Johns church is located in Church Mayfield. Owner's perspective - The Croft has been a fantastic family home over the last 8 years, benefiting from a quiet and friendly village location. The location and spectacular unspoilt views to the front of the property along with its flexibility are what we fell in love with. We have been totally spoilt by the property and are only looking to move as the family has now grown up and flown the nest. Never have we owned a property in a setting whereby, we spend as much time enjoying sitting in the front garden admiring the scenery as we do enjoy the tranquillity and social spaces of the rear gardens. Either way its always a delight to sit and relax, enjoying the sound of the birds chirping, watching a horse and rider out for a stroll down the lane or indeed the distant sound of church bells ringing below in the village of Mayfield. Piccadilly Lane is a no through road, creating a quiet and family friendly location close to the town of Ashbourne, local amenities, and the endless tourist attractions the Peak District has to offer. We have also thoroughly enjoyed the luxury of being able to walk straight out of property directly onto local footpaths from the lane. Agent's notes - Council Tax: East Staffordshire Borough Council band E. Tenure: Freehold. Services connected: mains gas, mains electricity, mains water and mains drainage. There is a current internet connection. A covenant stipulates that you cannot run a business from the property and you cannot build a property in any of the grounds. A pedestrian Right of Way runs along top right boundary of the woodland which is fenced off for complete privacy. Estimated broadband speeds available via Ofcom are 18mb standard.
Interested in this property?
Council tax
First listed
Over a month agoAshbourne, DE6
Marketed by
Bennet Samways Ednaston Park, Painters Lane, Ednaston,Ashbourne,Derbyshire,DE6 3FACall agent on 01335 818550
Placebuzz mortgage repayment calculator
Monthly repayment
The Est. Mortgage is for a 25 years repayment mortgage based on a 10% deposit and a 5.5% annual interest. It is only intended as a guide. Make sure you obtain accurate figures from your lender before committing to any mortgage. Your home may be repossessed if you do not keep up repayments on a mortgage.
Ashbourne, DE6 - Streetview
DISCLAIMER: Property descriptions and related information displayed on this page are marketing materials provided by Bennet Samways. Placebuzz does not warrant or accept any responsibility for the accuracy or completeness of the property descriptions or related information provided here and they do not constitute property particulars. Please contact Bennet Samways for full details and further information.





