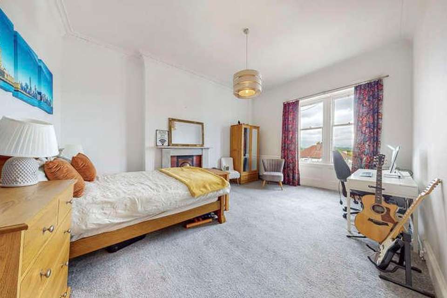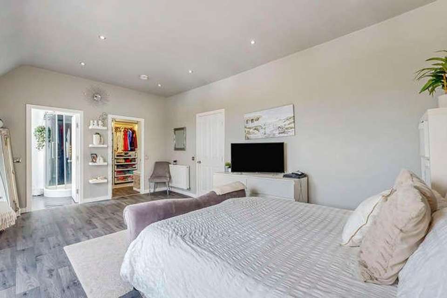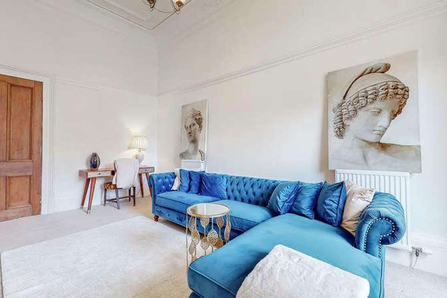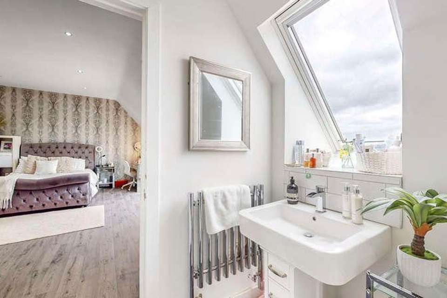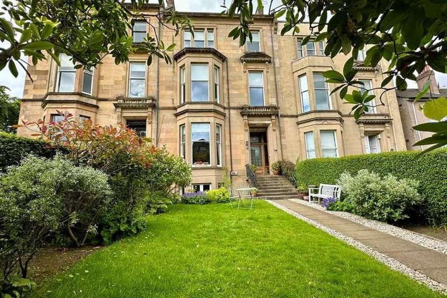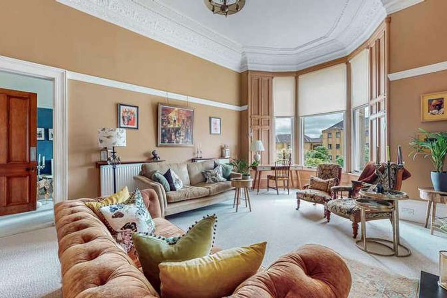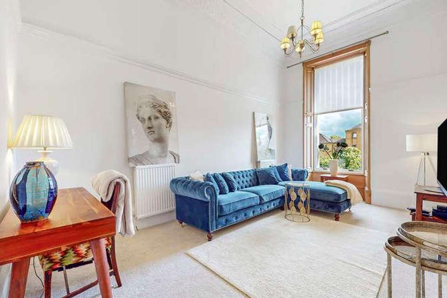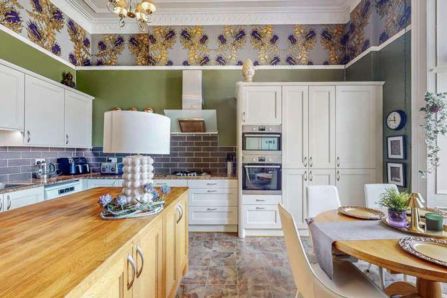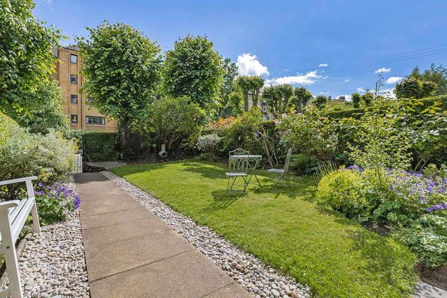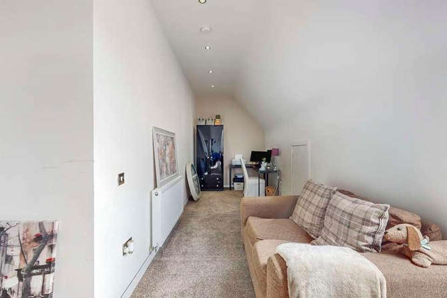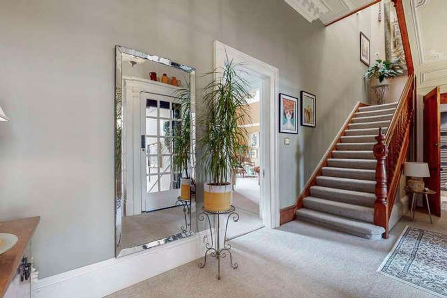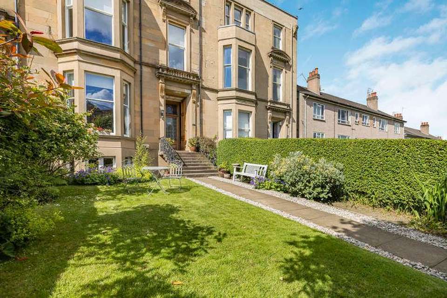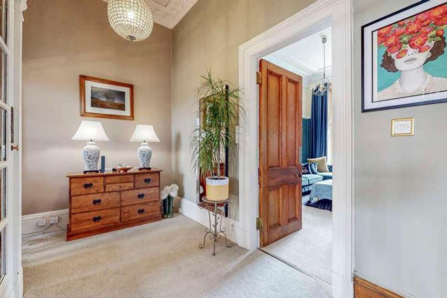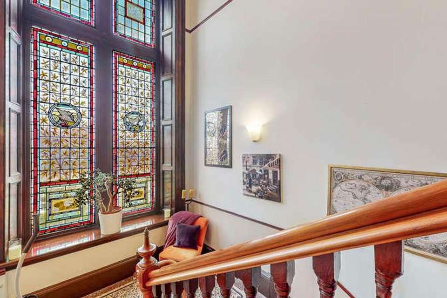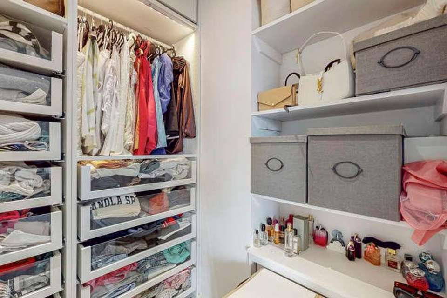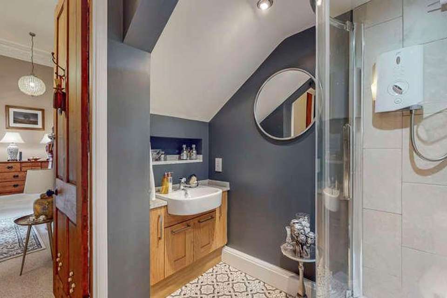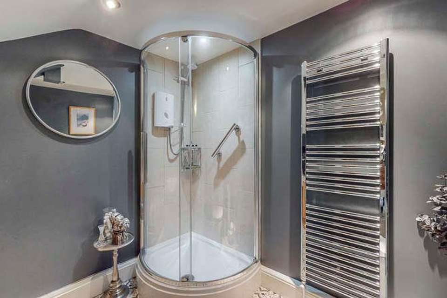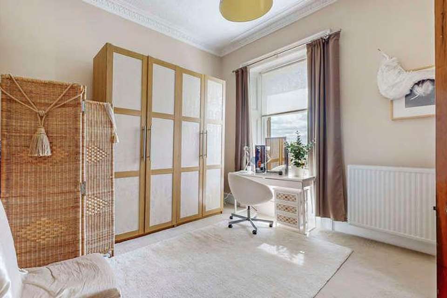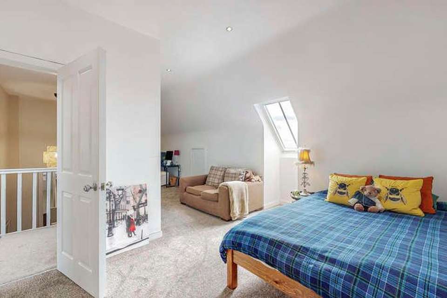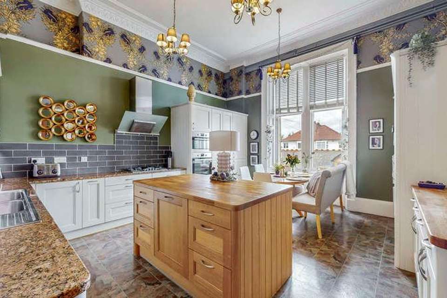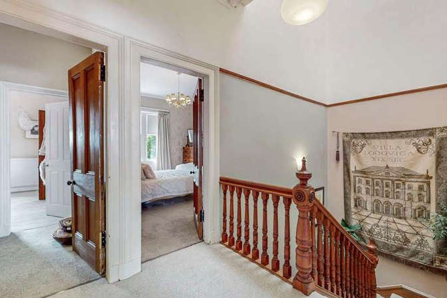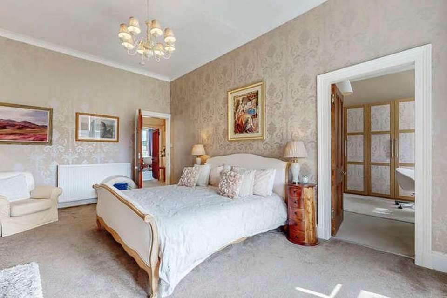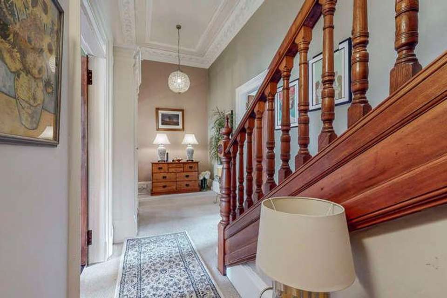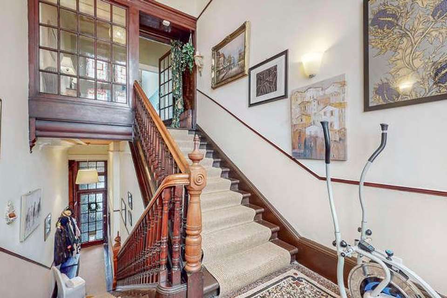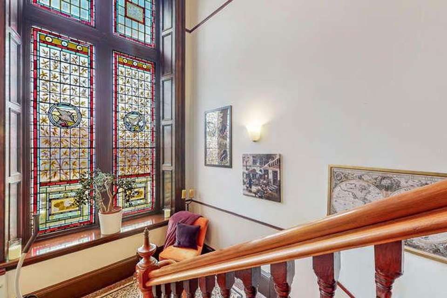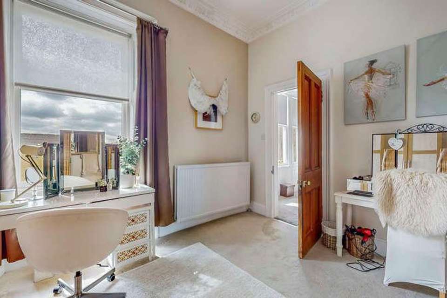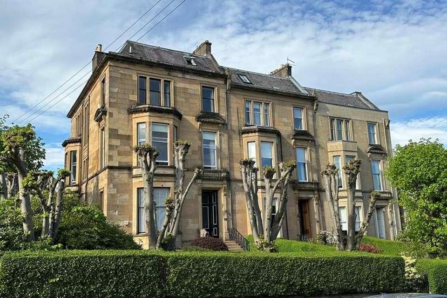5 bedroom flat for sale
Kelvinside, G12flat
bedrooms
Property photos
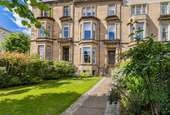

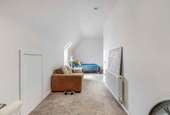
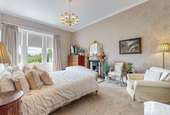
+26
Property description
A remarkable 6 bedroom triplex set within a gorgeous sandstone townhouse in Kelvinside. Extending to over 3,000 sq ft and set over 3 levels, this impressive home will suit a wide range of buyers due to its flexible living accommodation and its convenient Westend location. The property oozes period character and charm with a number of original features, whilst offering a wonderful modern standard of living the best of both worlds. A quiet leafy setting, yet only moments from the heart of the vibrant West End where there are a vast array of shops, bars and restaurants as well as excellent public transport links with easy access to Glasgow City Centre. Also close to high ranking schools and the Botanic Gardens.The internal accommodation comprises; communal ground floor hallway which gives access to the property. A sweeping staircase leads up to the first floor, passing two fabulous stained glass windows. On the first floor there is a grand formal lounge with feature fireplace and bay window to front. There is a sitting/ family room offering flexible use, and a large dining kitchen. The kitchen is fitted with high-quality wall and floor units, integrated appliances and plenty of space for a dining table and chairs a great space for families and for entertaining. Completing the first floor is a modern shower room with three piece suite including electric shower. A sweeping staircase leads to the second floor where there are four large double bedrooms, one of which is currently used as a dressing room which connects to the principal bedroom. The versatile accommodation will certainly impress all who view. Also on the second floor there is a refitted family bathroom with fresh white four piece suite including bath and separate shower cubicle, as well as underfloor heating. Stairs lead to the third floor where there one double bedroom to the rear with a walk-in wardrobe and a modern en-suite shower room. Completing the accommodation is a further double bedroom to the front with a South facing Velux window that floods the room with natural light throughout the day. The specification includes gas central heating and partial double glazing. A notable feature is the shared front garden which is South facing and enjoys plenty of sunshine perfect for relaxing outside in fine weather. The garden is bound by hedges and screened by trees to the front making it a private and peaceful haven. There is ample on-street parking for residents and visitors on Winton Drive. This is a one-of-a-kind home in a prime West End location and internal viewing is essential in order to fully appreciate the level of accommodation on offer. EER band C
Interested in this property?
Council tax
First listed
Over a month agoKelvinside, G12
Marketed by
Vanilla Square 711 Great Western Road,Botanics,Glasgow,G12 8QXCall agent on 0141 229 0210
Placebuzz mortgage repayment calculator
Monthly repayment
The Est. Mortgage is for a 25 years repayment mortgage based on a 10% deposit and a 5.5% annual interest. It is only intended as a guide. Make sure you obtain accurate figures from your lender before committing to any mortgage. Your home may be repossessed if you do not keep up repayments on a mortgage.
Kelvinside, G12 - Streetview
DISCLAIMER: Property descriptions and related information displayed on this page are marketing materials provided by Vanilla Square. Placebuzz does not warrant or accept any responsibility for the accuracy or completeness of the property descriptions or related information provided here and they do not constitute property particulars. Please contact Vanilla Square for full details and further information.


