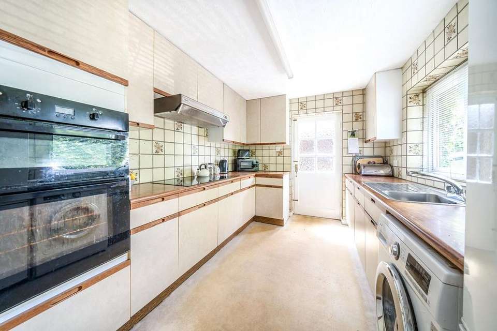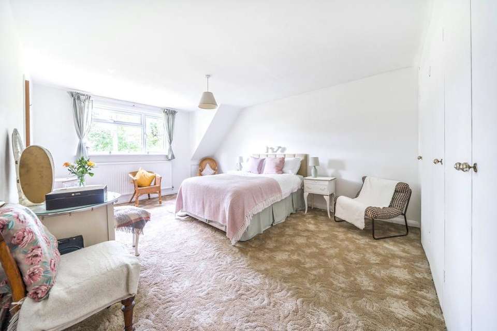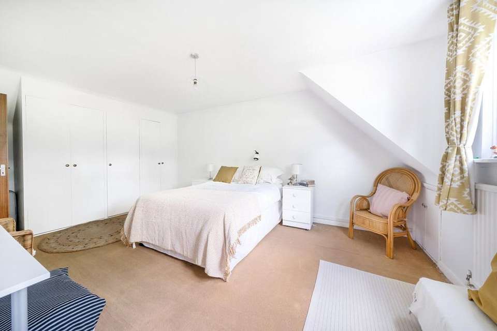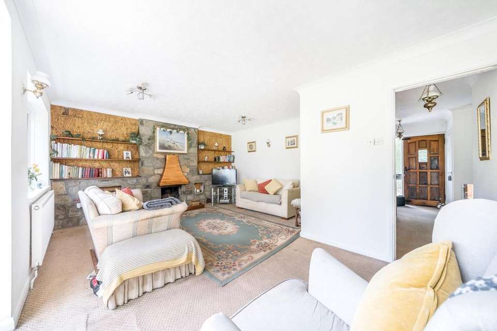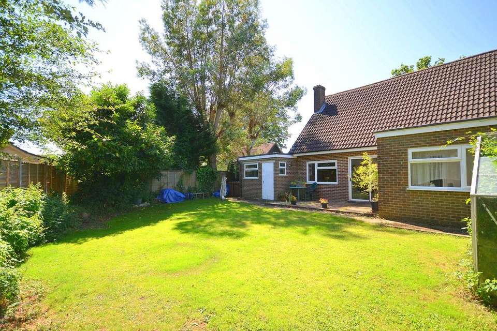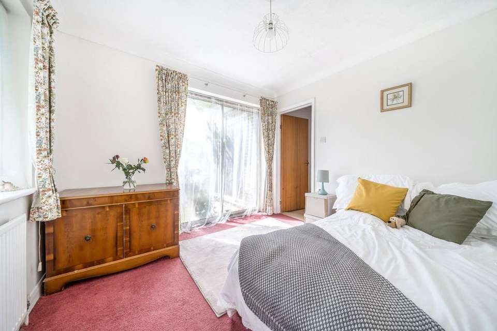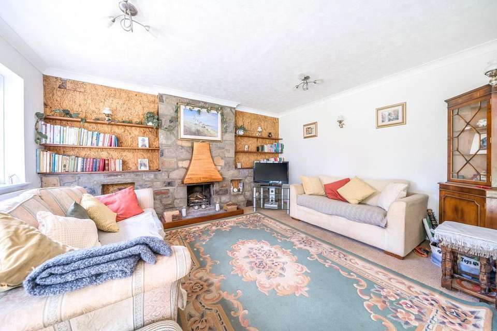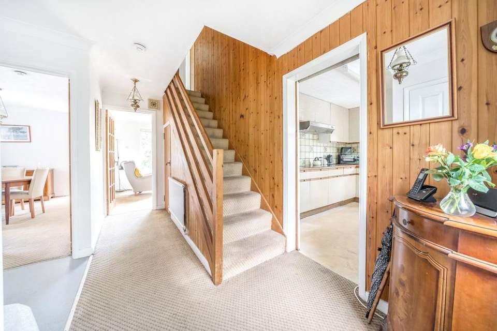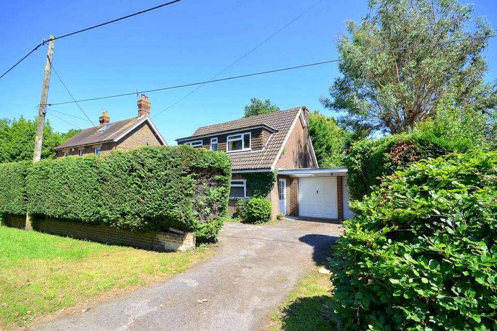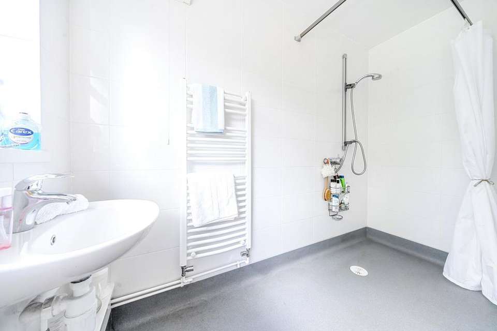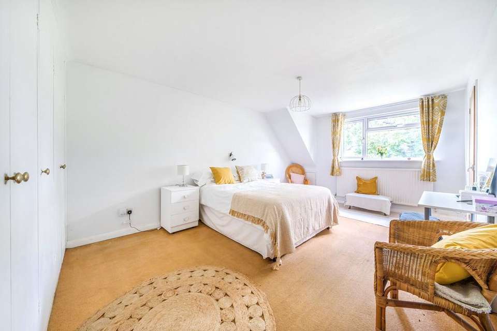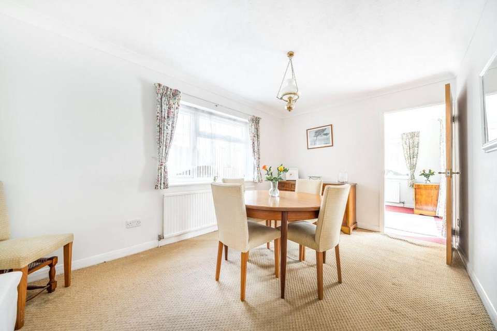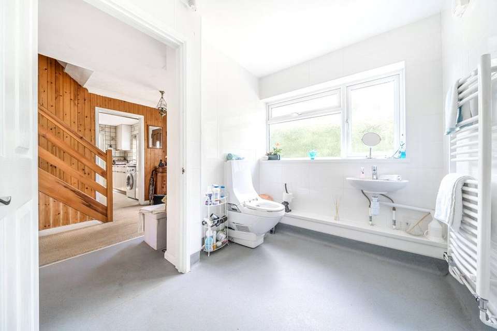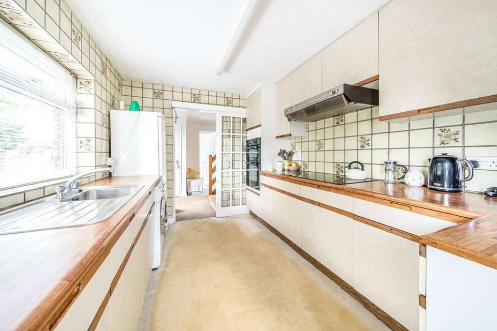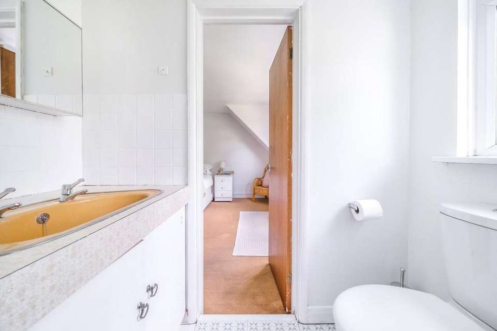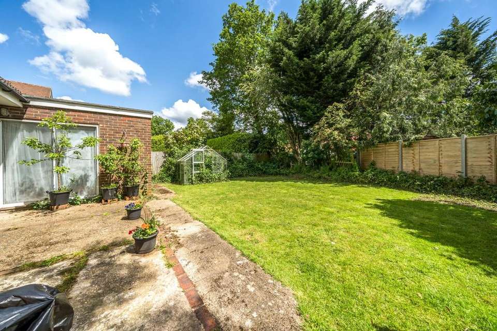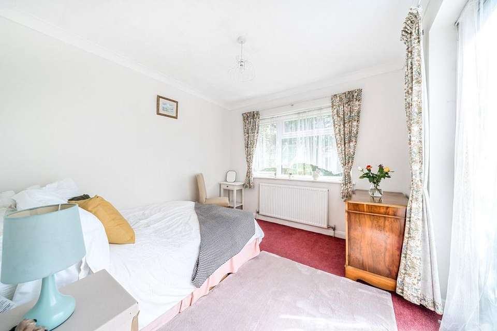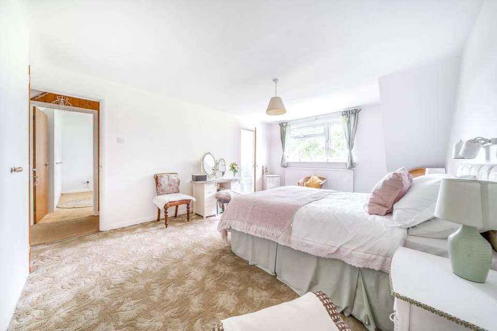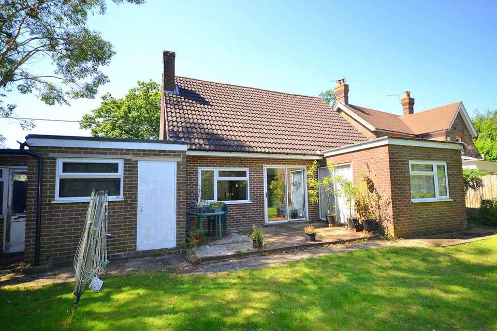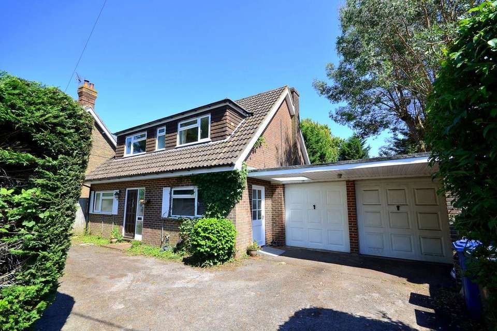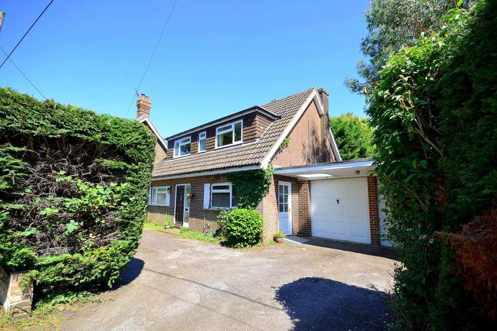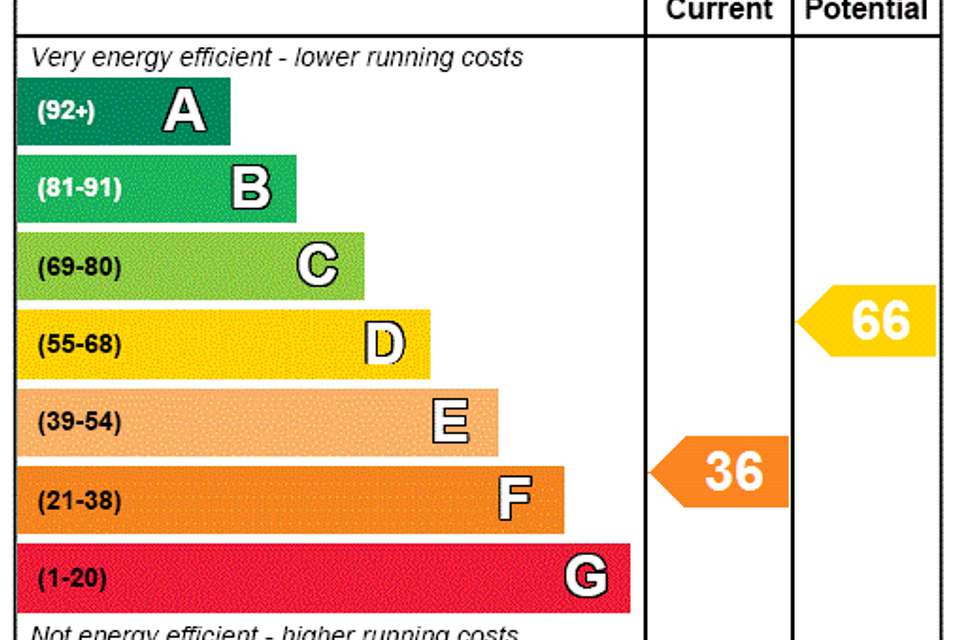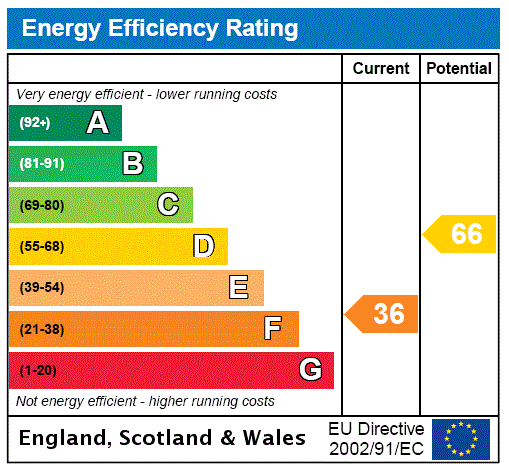3 bedroom detached house for sale
detached house
bedrooms
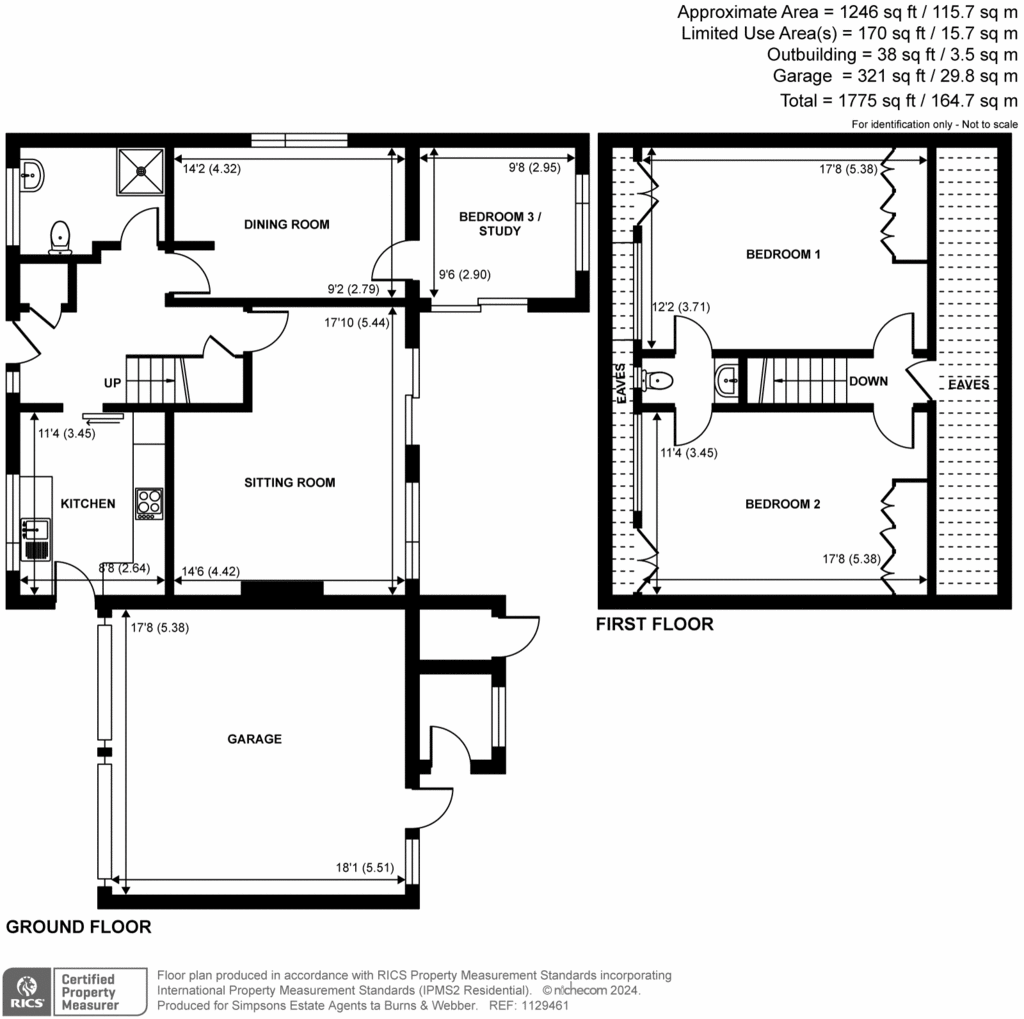
Property photos
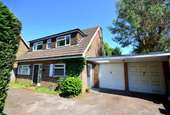
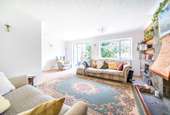
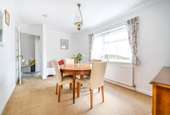
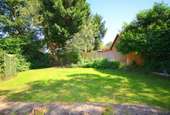
+22
Property description
Situated in the popular rural village of Alfold on the Surrey/West Sussex border, this spacious detached home enjoys an open outlook towards the village cricket green.
Offering 2/3 bedrooms and hugely versatile accommodation, the property also benefits from a secluded, sunny rear garden. The generously sized rooms are light and bright and yet there is immense potential to adapt and enlarge (STPP) to create a truly bespoke home. NO ONWARD CHAIN
This wonderful family home is located in the sought-after village of Alfold and presents an incredible opportunity to update and modernise, allowing you to create your own unique living space. The property features light, bright and generous accommodation throughout, yet there is plenty of potential to adapt or enlarge, subject to planning permission.
High hedging borders the driveway onto the property, offering plenty of privacy and allowing access to the attached double garage and parking for several cars.
The bright and airy sitting room is situated to the rear of the property, with patio doors leading to the garden and focal point working fireplace, perfect for cosy evenings.
Positioned at the front of the house, the kitchen offers a range of base and eye level units with a built-in oven and hob, complemented by contrasting wood-effect worktops. A side door provides convenient access to the driveway.
Two further rooms are situated on the ground floor, a dining room and an additional room that could be utilised as further reception space or a ground floor bedroom, with patio door opening directly to the rear garden. A generous wet/shower room with white suite and heated towel rail completes the downstairs accommodation.
Upstairs you will find two generous double bedrooms, with aspects to the front of the property, overlooking the cricket field beyond. Both bedrooms feature built-in wardrobes and eaves access, offering plenty of storage and also feature an inter-connecting w/c.
The mature, secluded rear garden is easy to maintain being mainly laid to lawn with mature border hedging together with patio area adjacent to the house, ideal for al fresco entertaining.
For more information or to arrange a viewing, please contact our office. Don't miss this fantastic opportunity to secure a wonderful family home in Alfold.
Offering 2/3 bedrooms and hugely versatile accommodation, the property also benefits from a secluded, sunny rear garden. The generously sized rooms are light and bright and yet there is immense potential to adapt and enlarge (STPP) to create a truly bespoke home. NO ONWARD CHAIN
This wonderful family home is located in the sought-after village of Alfold and presents an incredible opportunity to update and modernise, allowing you to create your own unique living space. The property features light, bright and generous accommodation throughout, yet there is plenty of potential to adapt or enlarge, subject to planning permission.
High hedging borders the driveway onto the property, offering plenty of privacy and allowing access to the attached double garage and parking for several cars.
The bright and airy sitting room is situated to the rear of the property, with patio doors leading to the garden and focal point working fireplace, perfect for cosy evenings.
Positioned at the front of the house, the kitchen offers a range of base and eye level units with a built-in oven and hob, complemented by contrasting wood-effect worktops. A side door provides convenient access to the driveway.
Two further rooms are situated on the ground floor, a dining room and an additional room that could be utilised as further reception space or a ground floor bedroom, with patio door opening directly to the rear garden. A generous wet/shower room with white suite and heated towel rail completes the downstairs accommodation.
Upstairs you will find two generous double bedrooms, with aspects to the front of the property, overlooking the cricket field beyond. Both bedrooms feature built-in wardrobes and eaves access, offering plenty of storage and also feature an inter-connecting w/c.
The mature, secluded rear garden is easy to maintain being mainly laid to lawn with mature border hedging together with patio area adjacent to the house, ideal for al fresco entertaining.
For more information or to arrange a viewing, please contact our office. Don't miss this fantastic opportunity to secure a wonderful family home in Alfold.
Interested in this property?
Council tax
First listed
Over a month agoEnergy Performance Certificate
Marketed by
Curchods inc. Burns & Webber - Cranleigh Cranleigh House, 32 High Street Cranleigh GU6 8AECall agent on 01483 268822
Placebuzz mortgage repayment calculator
Monthly repayment
The Est. Mortgage is for a 25 years repayment mortgage based on a 10% deposit and a 5.5% annual interest. It is only intended as a guide. Make sure you obtain accurate figures from your lender before committing to any mortgage. Your home may be repossessed if you do not keep up repayments on a mortgage.
- Streetview
DISCLAIMER: Property descriptions and related information displayed on this page are marketing materials provided by Curchods inc. Burns & Webber - Cranleigh. Placebuzz does not warrant or accept any responsibility for the accuracy or completeness of the property descriptions or related information provided here and they do not constitute property particulars. Please contact Curchods inc. Burns & Webber - Cranleigh for full details and further information.





