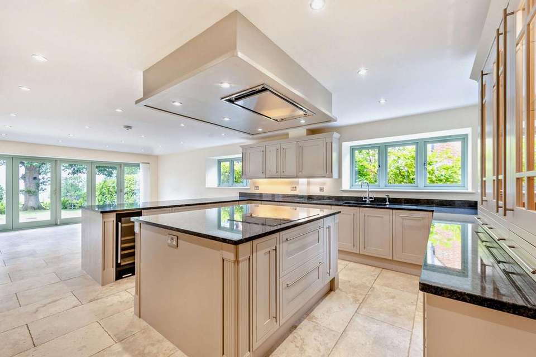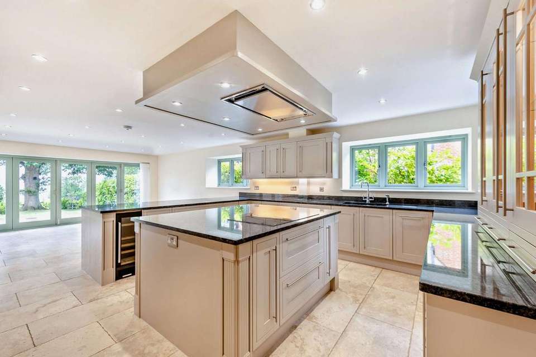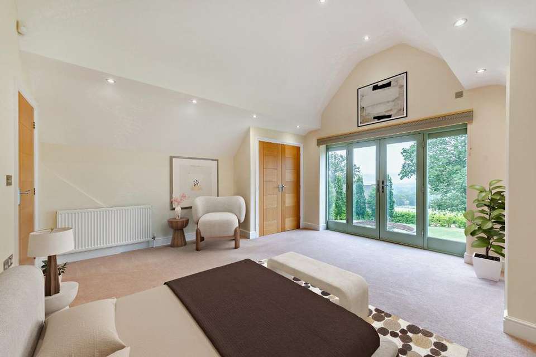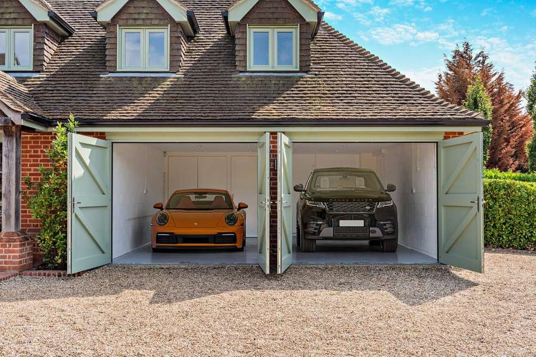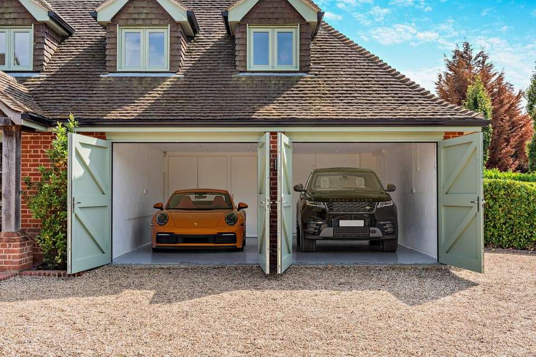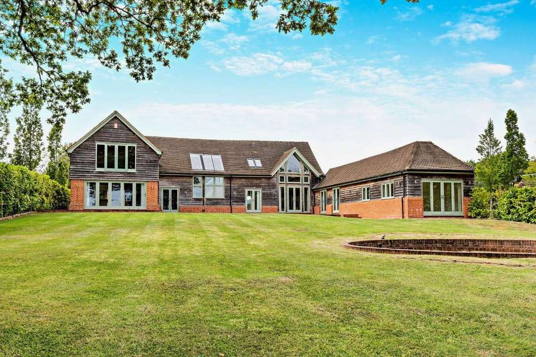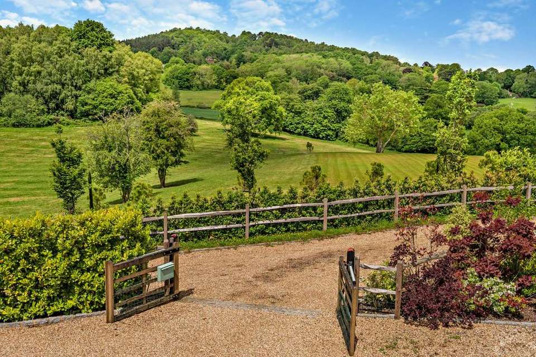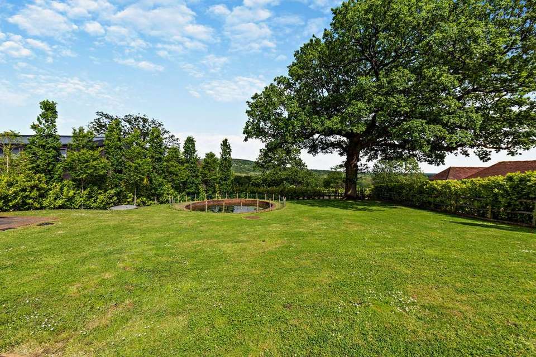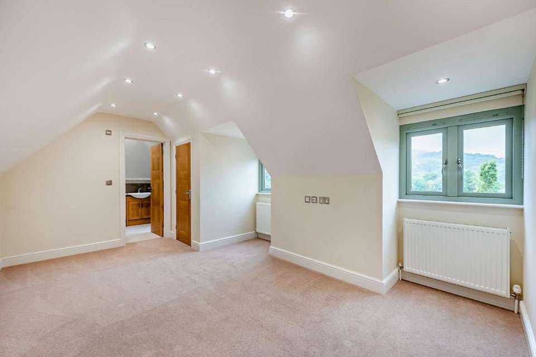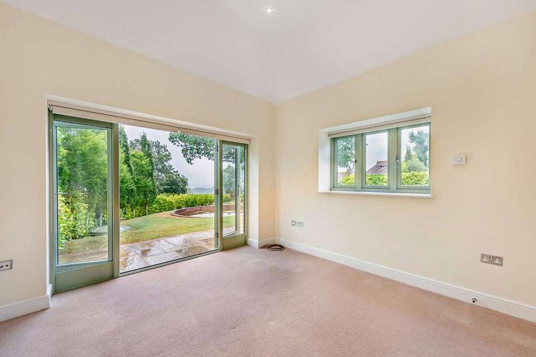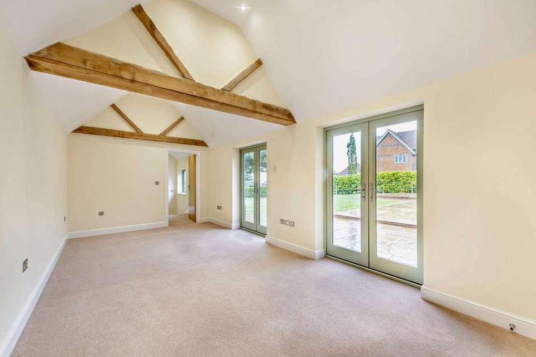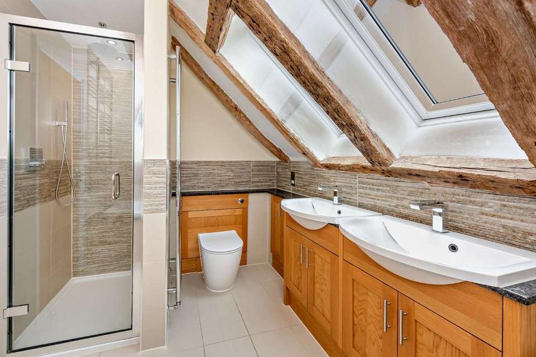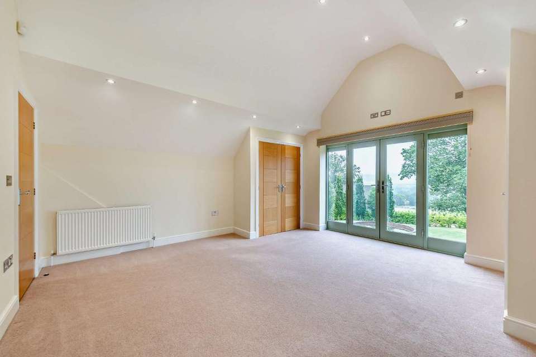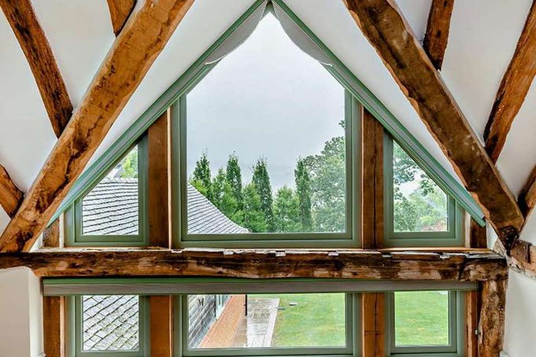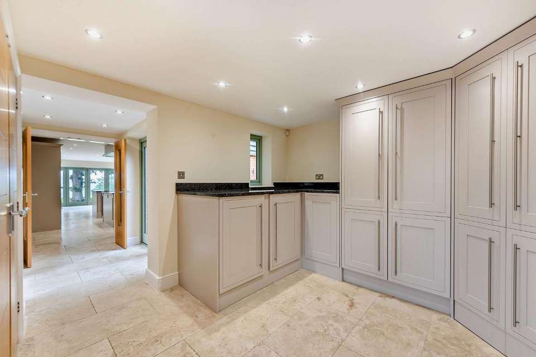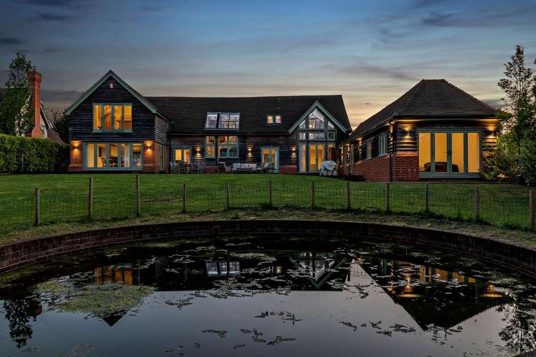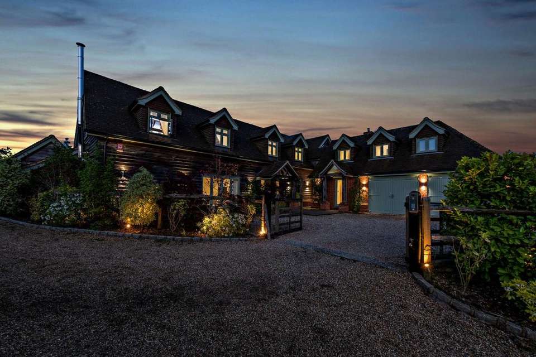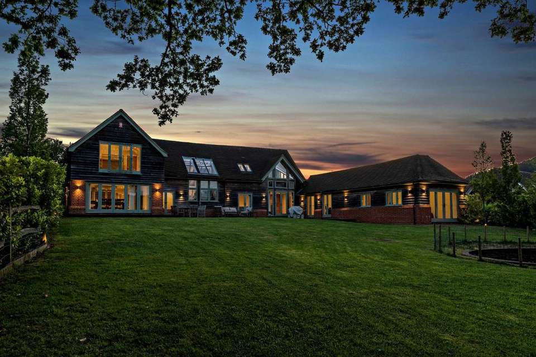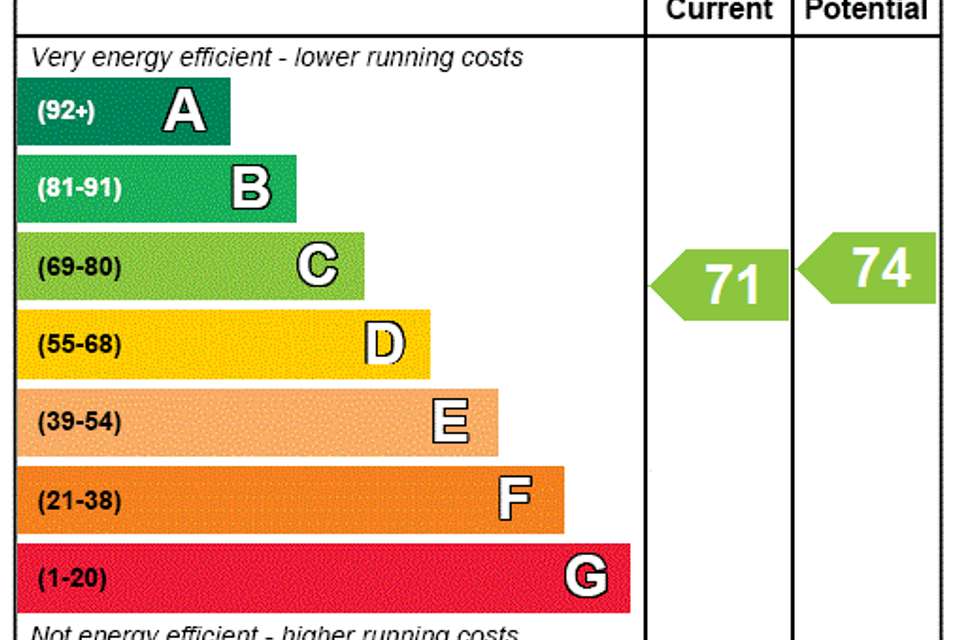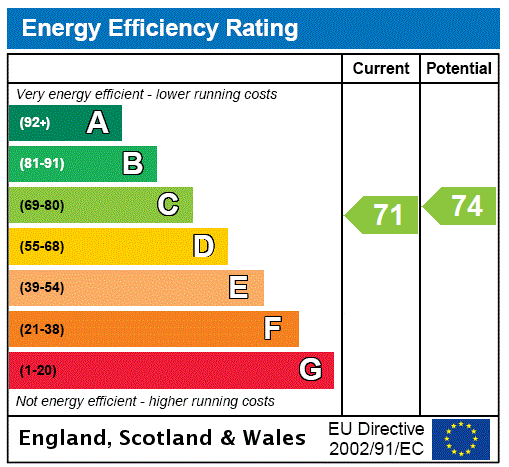6 bedroom detached house for sale
detached house
bedrooms
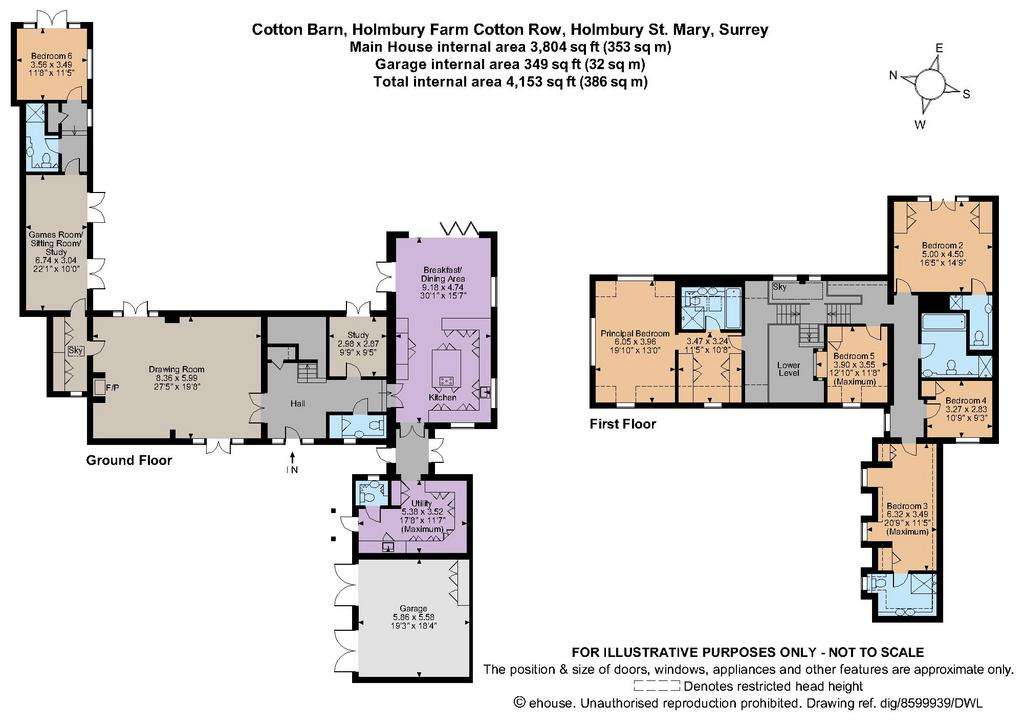
Property photos

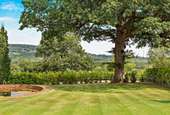
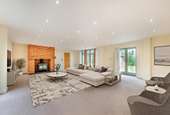
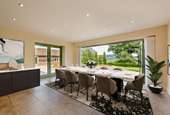
+19
Property description
With an expansive layout of light and airy rooms offering versatility and an ideal environment for modern life, Cotton Barn features exposed timbers and vaulted ceilings combined with contemporary interior design. The spacious reception hall offers views upward to the rafters, while a two-way split staircase provides a glimpse of the distinctive details found throughout this splendid home.
The Drawing room provides a vast, light-filled space with wood-burning stove and three sets of French doors offering a connection to a paved terrace. Two further reception rooms present as a snug sitting room and a generous flexible-use space for recreation and relaxation with glazed doors opening to the garden. With views to all aspects, the kitchen/dining room is filled with natural light and offers a seamless transition via bi-folding doors from the inside to the outside. Fitted with sleek cabinetry, topped with stone work surfaces and with integrated appliances, the kitchen has a breakfast bar unit which creates a subtle divide to the dining area. Ancillary space is offered by a generous utility room.
On the first floor, one wing of the home provides an independent retreat housing just the principal bedroom which benefits from a dressing area and a stylish en suite bathroom. Situated in the opposite wing there are four further bedrooms, two of which have en suite facilities, and a modern family bathroom. An additional bedroom is tucked-away on the ground floor, with an adjacent en suite shower room.
Access to the gravelled driveway at the front of the home is via a timber five-bar gate, with boundaries marked by manicured hedging, specimen trees and a colourful selection of mature shrubs. There is ample space to park several cars in addition to the double garaging. A majestic tree in the rear garden offers a splendid focal point as well as dappled shade in the heat of the summer, with much of the garden laid to lawn and featuring a circular enclosed pond. Paved terracing adjoins the rear aspects of the property offering direct access out onto a relaxed space for al fresco dining.
The village of Holmbury St Mary offers local amenities which include a village hall which hosts clubs, societies and events, a small village shop, a coffee shop and two public houses. The market town of Dorking is nearby, providing a comprehensive range of everyday amenities, including High Street and independent retailers, restaurants (including Sorrel owned by Michelin star chef Steve Drake), coffee shops, a cinema and a theatre. Further retail, cultural and leisure opportunities are available in Guildford, where the mainline station provides journeys to London Waterloo in 35 minutes. Well-regarded schooling in the vicinity includes Cranleigh, St Catherine’s, Charterhouse, Royal Grammar School, Guildford High School, Duke of Kent and Belmont School.
The Drawing room provides a vast, light-filled space with wood-burning stove and three sets of French doors offering a connection to a paved terrace. Two further reception rooms present as a snug sitting room and a generous flexible-use space for recreation and relaxation with glazed doors opening to the garden. With views to all aspects, the kitchen/dining room is filled with natural light and offers a seamless transition via bi-folding doors from the inside to the outside. Fitted with sleek cabinetry, topped with stone work surfaces and with integrated appliances, the kitchen has a breakfast bar unit which creates a subtle divide to the dining area. Ancillary space is offered by a generous utility room.
On the first floor, one wing of the home provides an independent retreat housing just the principal bedroom which benefits from a dressing area and a stylish en suite bathroom. Situated in the opposite wing there are four further bedrooms, two of which have en suite facilities, and a modern family bathroom. An additional bedroom is tucked-away on the ground floor, with an adjacent en suite shower room.
Access to the gravelled driveway at the front of the home is via a timber five-bar gate, with boundaries marked by manicured hedging, specimen trees and a colourful selection of mature shrubs. There is ample space to park several cars in addition to the double garaging. A majestic tree in the rear garden offers a splendid focal point as well as dappled shade in the heat of the summer, with much of the garden laid to lawn and featuring a circular enclosed pond. Paved terracing adjoins the rear aspects of the property offering direct access out onto a relaxed space for al fresco dining.
The village of Holmbury St Mary offers local amenities which include a village hall which hosts clubs, societies and events, a small village shop, a coffee shop and two public houses. The market town of Dorking is nearby, providing a comprehensive range of everyday amenities, including High Street and independent retailers, restaurants (including Sorrel owned by Michelin star chef Steve Drake), coffee shops, a cinema and a theatre. Further retail, cultural and leisure opportunities are available in Guildford, where the mainline station provides journeys to London Waterloo in 35 minutes. Well-regarded schooling in the vicinity includes Cranleigh, St Catherine’s, Charterhouse, Royal Grammar School, Guildford High School, Duke of Kent and Belmont School.
Interested in this property?
Council tax
First listed
Last weekEnergy Performance Certificate
Marketed by
Strutt & Parker - Guildford Somerset House, 222 High Street Guildford GU1 3JDCall agent on 01483 306565
Placebuzz mortgage repayment calculator
Monthly repayment
The Est. Mortgage is for a 25 years repayment mortgage based on a 10% deposit and a 5.5% annual interest. It is only intended as a guide. Make sure you obtain accurate figures from your lender before committing to any mortgage. Your home may be repossessed if you do not keep up repayments on a mortgage.
- Streetview
DISCLAIMER: Property descriptions and related information displayed on this page are marketing materials provided by Strutt & Parker - Guildford. Placebuzz does not warrant or accept any responsibility for the accuracy or completeness of the property descriptions or related information provided here and they do not constitute property particulars. Please contact Strutt & Parker - Guildford for full details and further information.





