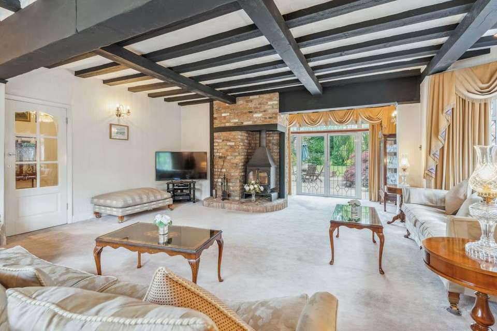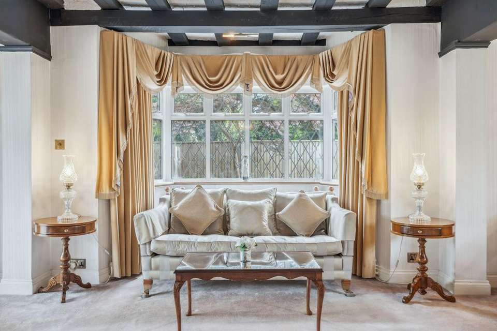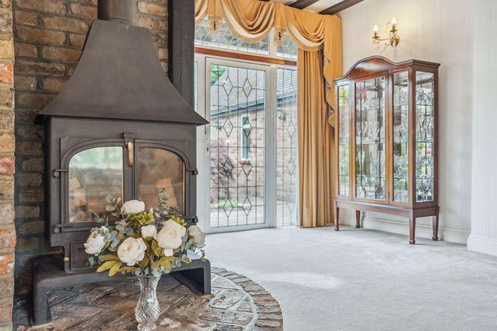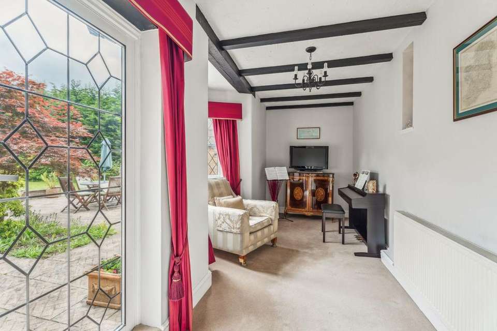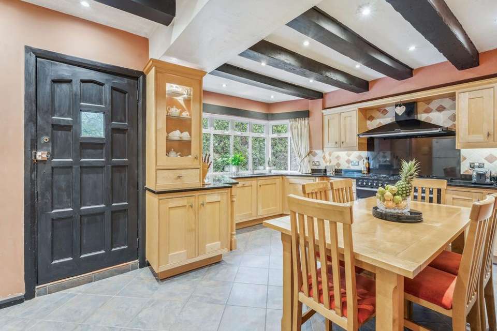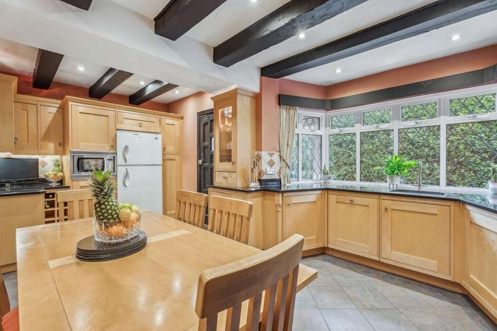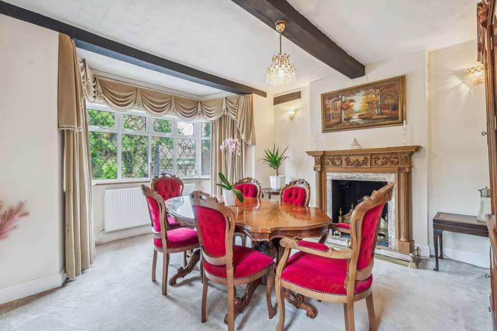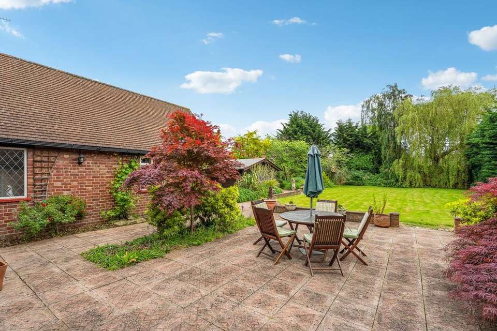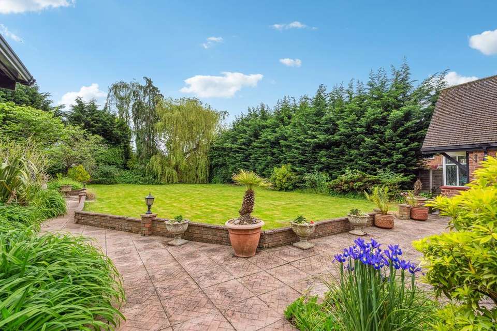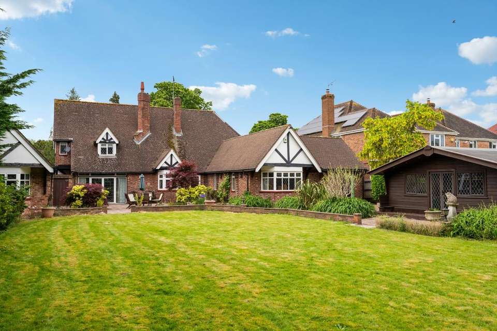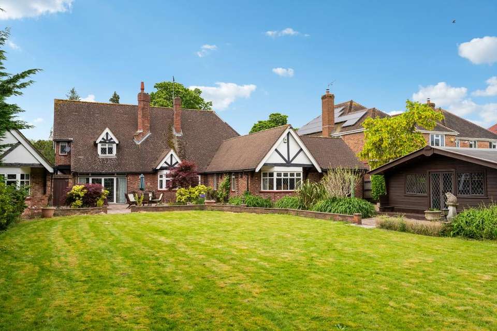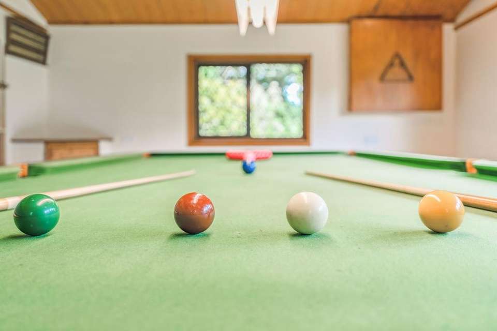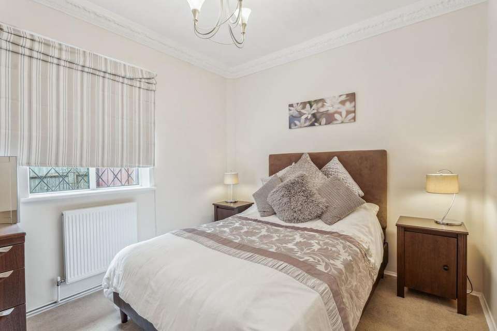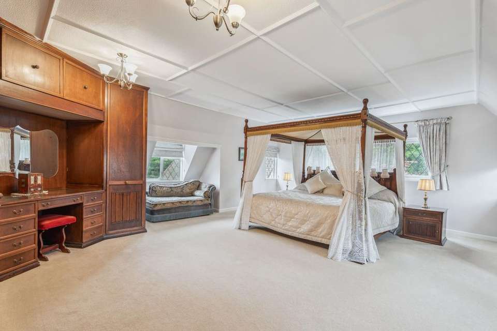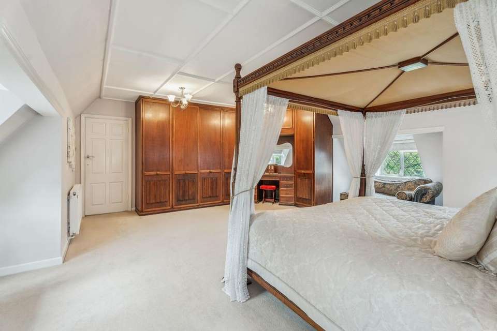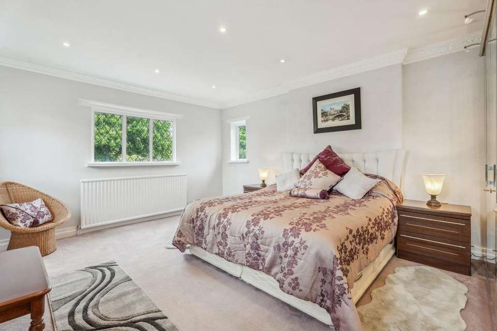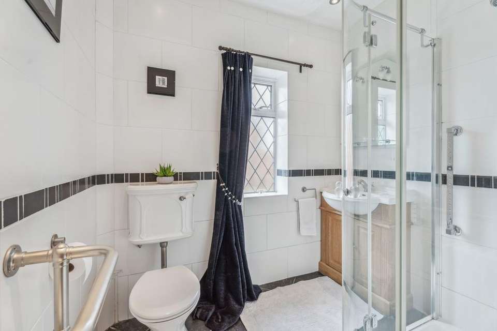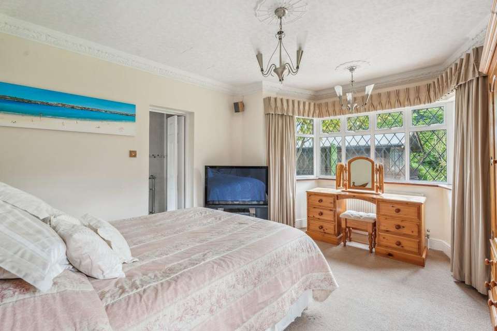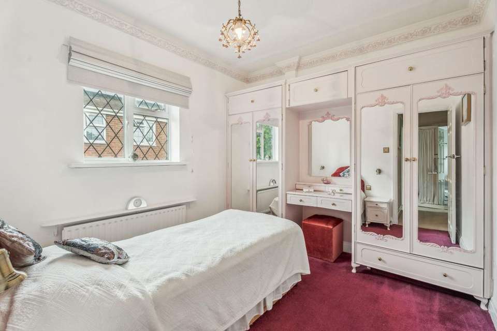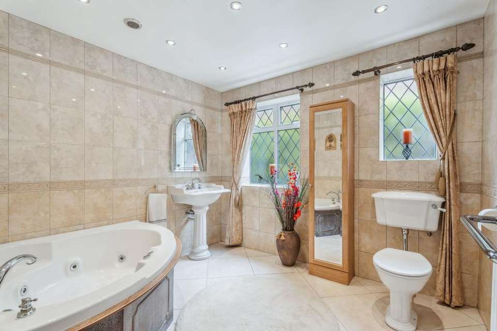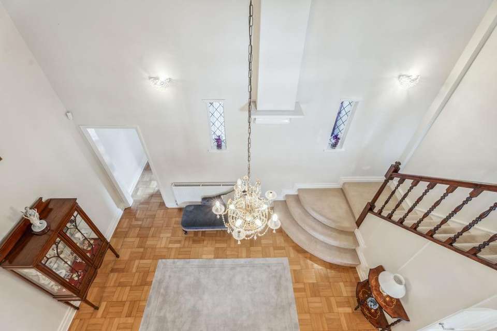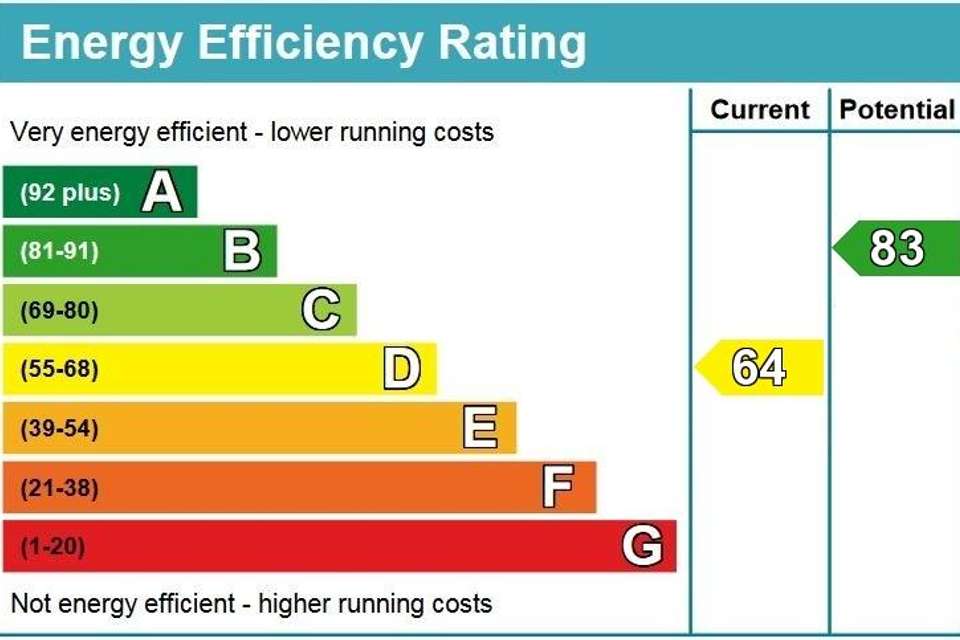5 bedroom detached house for sale
detached house
bedrooms
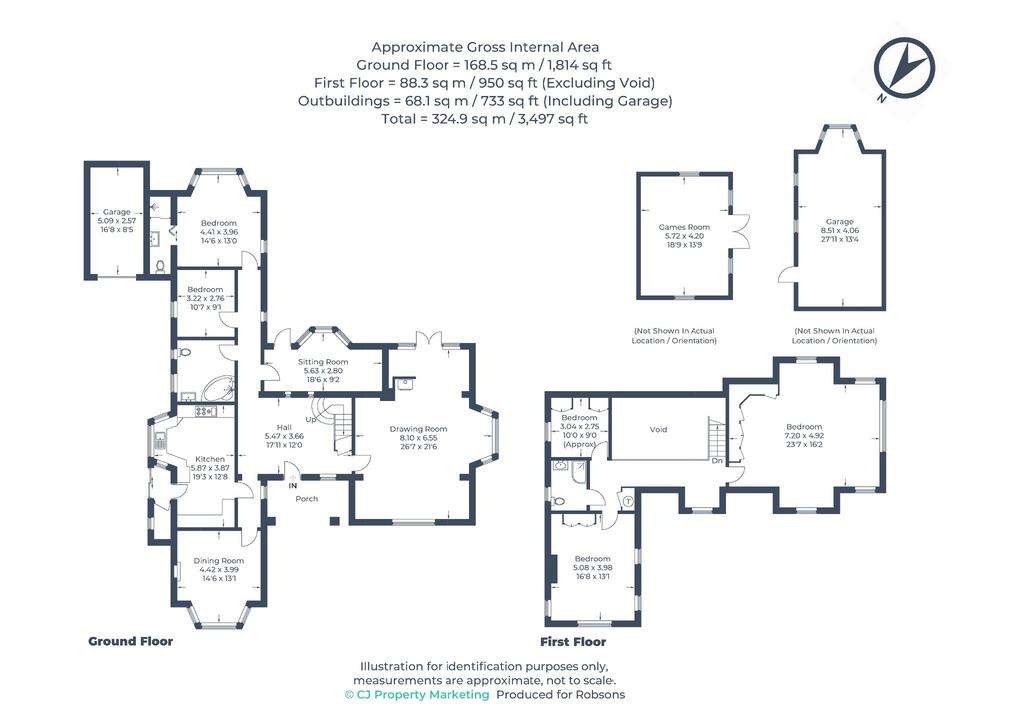
Property photos



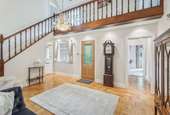
+22
Property description
An extraordinary five-bedroom family residence occupying a plot of approximately 0.4 acres with a beautiful rear garden, off-street parking for several cars, two garages and an outhouse. This superb home showcases elegance throughout, with original character features alongside modern touches, creating a fabulous setting for the ideal family home.
Upon entering the property, you are greeted by a large entrance hall that leads through to an elegant drawing room. The drawing room is of good size, providing the ideal space for families and entertaining, with a log burner and access to the garden. A separate sitting room overlooks the rear garden, providing a tranquil and relaxing setting, with a generous dining room to the front. There is a well-equipped kitchen / breakfast room with ample storage space, integrated appliances and plenty of room for a dining table & chairs. The ground floor also hosts two generous double bedrooms, with one benefiting from an en-suite shower room, and a luxury family bathroom. Stairs lead to the second floor where there is a light-filled gallery landing, with a superb master bedroom with fitted wardrobes and dresser, two further double bedrooms with fitted wardrobes, and a modern shower room.
Further benefits include a games room and two large garages.
Externally, this remarkable home sits on a plot of approximately 0.4 acres, with a beautifully presented, south-easterly facing rear garden, and a large carriage driveway providing off-street parking for several cars.
Long Lane is in the heart of Ickenham, within easy reach of local amenities, restaurants, coffee houses and popular supermarkets, as well as Ickenham Underground Station, which offers both the Metropolitan and Piccadilly Line services. The area is well served by local schools and open spaces, including nearby Swakeleys Park. There is easy access to the A40, M40 and M25, perfect for commuters.
Upon entering the property, you are greeted by a large entrance hall that leads through to an elegant drawing room. The drawing room is of good size, providing the ideal space for families and entertaining, with a log burner and access to the garden. A separate sitting room overlooks the rear garden, providing a tranquil and relaxing setting, with a generous dining room to the front. There is a well-equipped kitchen / breakfast room with ample storage space, integrated appliances and plenty of room for a dining table & chairs. The ground floor also hosts two generous double bedrooms, with one benefiting from an en-suite shower room, and a luxury family bathroom. Stairs lead to the second floor where there is a light-filled gallery landing, with a superb master bedroom with fitted wardrobes and dresser, two further double bedrooms with fitted wardrobes, and a modern shower room.
Further benefits include a games room and two large garages.
Externally, this remarkable home sits on a plot of approximately 0.4 acres, with a beautifully presented, south-easterly facing rear garden, and a large carriage driveway providing off-street parking for several cars.
Long Lane is in the heart of Ickenham, within easy reach of local amenities, restaurants, coffee houses and popular supermarkets, as well as Ickenham Underground Station, which offers both the Metropolitan and Piccadilly Line services. The area is well served by local schools and open spaces, including nearby Swakeleys Park. There is easy access to the A40, M40 and M25, perfect for commuters.
Interested in this property?
Council tax
First listed
Over a month agoEnergy Performance Certificate
Marketed by
Robsons - Pinner 1 High Street Pinner, Middlesex HA5 5PJPlacebuzz mortgage repayment calculator
Monthly repayment
The Est. Mortgage is for a 25 years repayment mortgage based on a 10% deposit and a 5.5% annual interest. It is only intended as a guide. Make sure you obtain accurate figures from your lender before committing to any mortgage. Your home may be repossessed if you do not keep up repayments on a mortgage.
- Streetview
DISCLAIMER: Property descriptions and related information displayed on this page are marketing materials provided by Robsons - Pinner. Placebuzz does not warrant or accept any responsibility for the accuracy or completeness of the property descriptions or related information provided here and they do not constitute property particulars. Please contact Robsons - Pinner for full details and further information.





