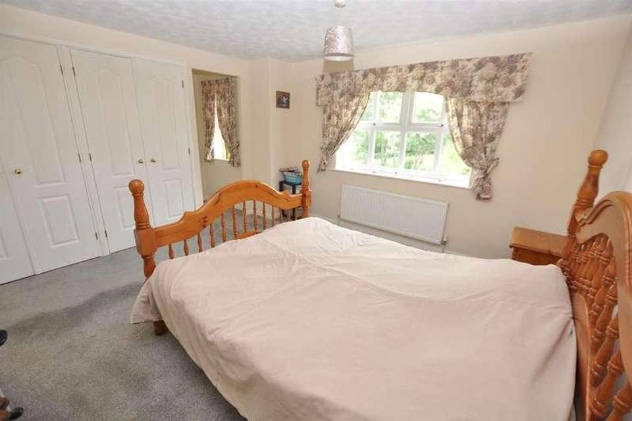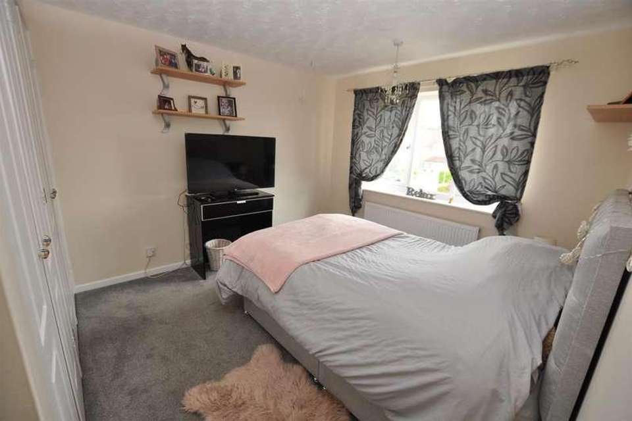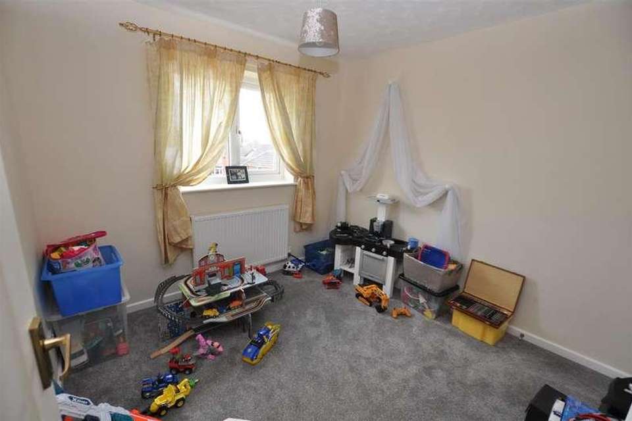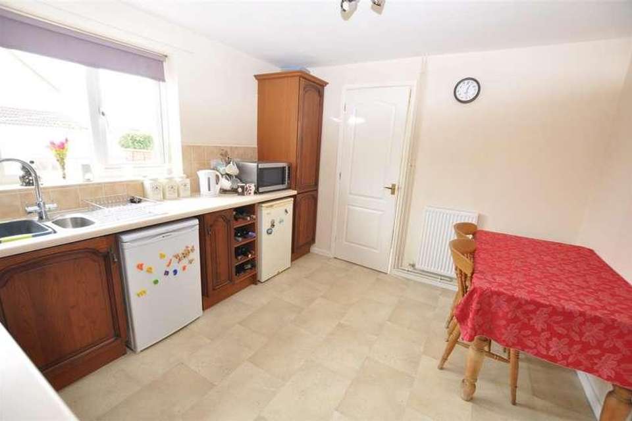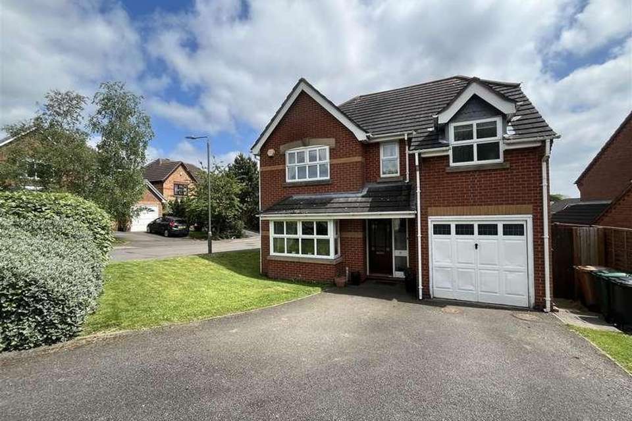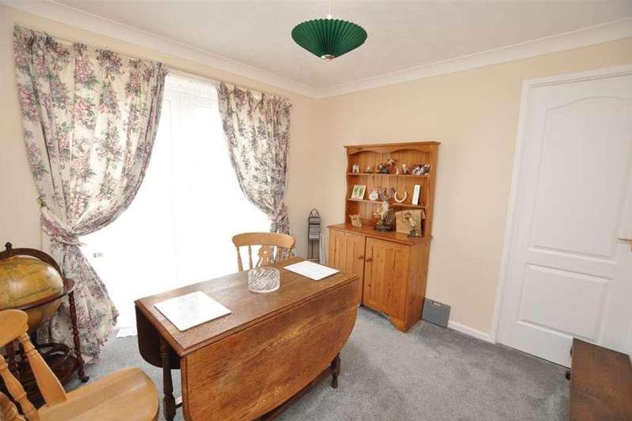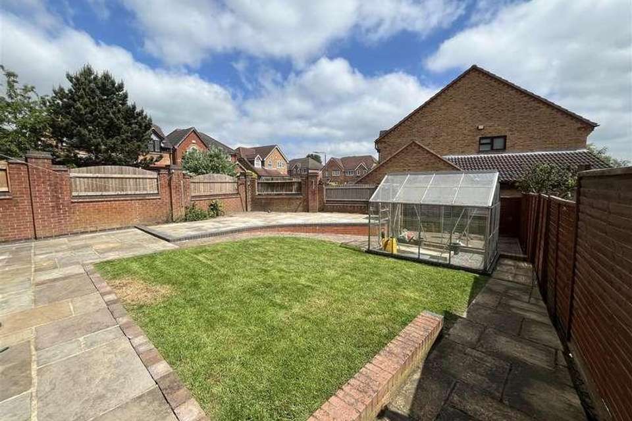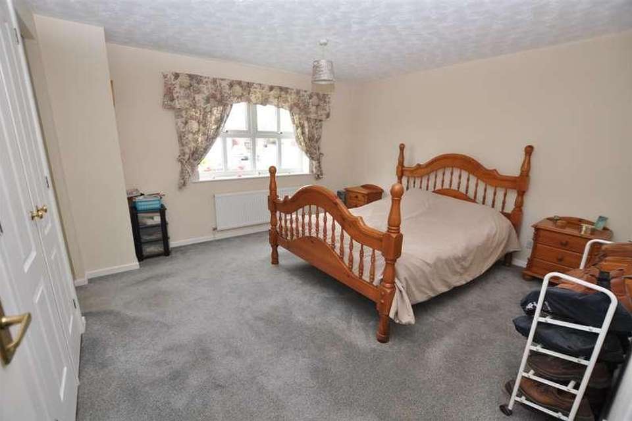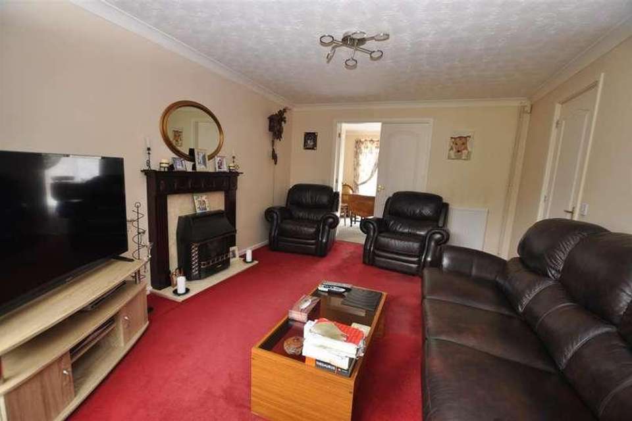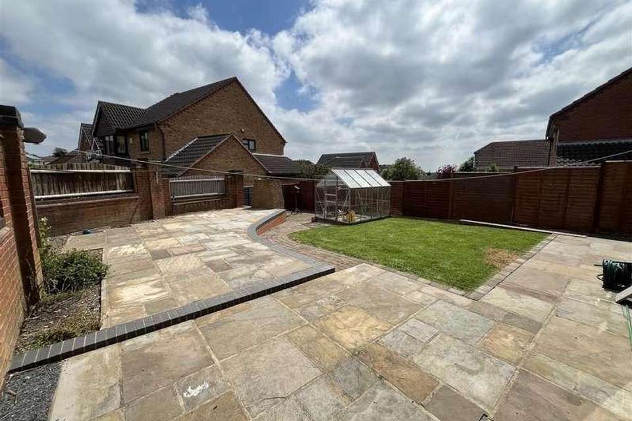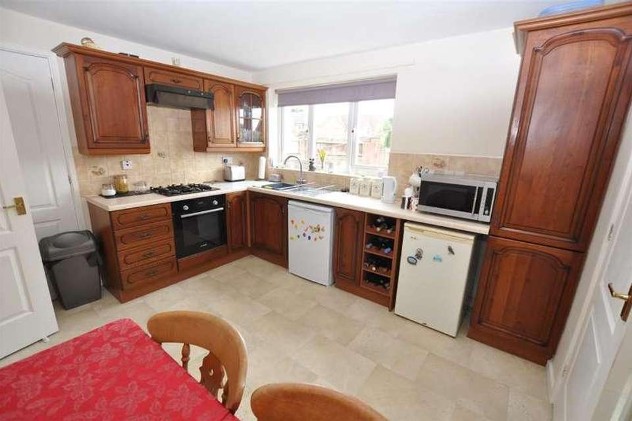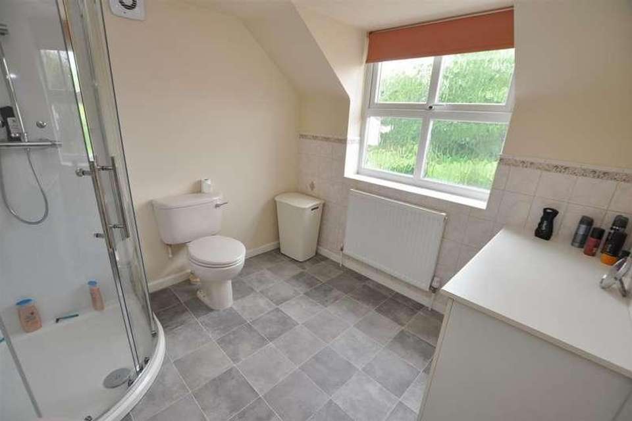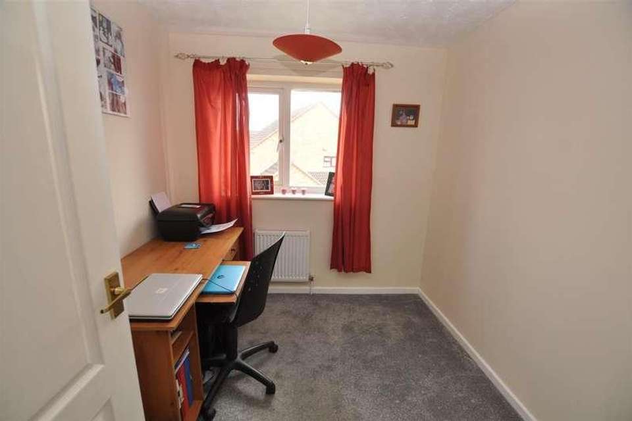4 bedroom detached house for sale
Swadlincote, DE11detached house
bedrooms
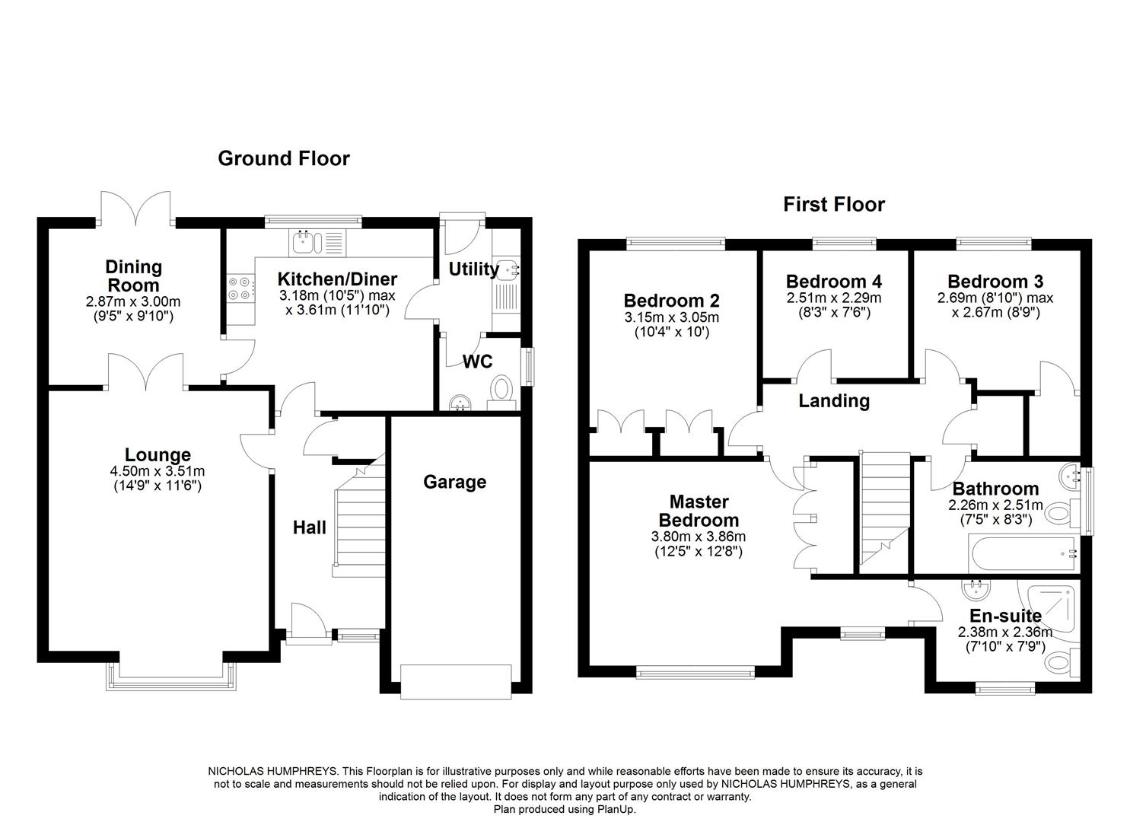
Property photos

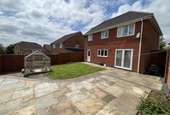
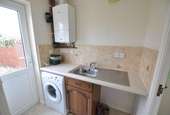
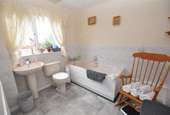
+13
Property description
** Detached Family Home ** Video Available ** Four Bedroom & En-suite **A modern detached family home occupying a cul de sac position with spacious interior accommodation having the benefit of uPVC double glazing and gas central heating. In brief the home offers a welcoming hallway with lounge across the front aspect, separate dining room with patio doors opening onto the rear garden. The dining kitchen has a built-in oven & hob, door to the utility room and guest cloakroom WC. The first floor has a master double bedroom with built-in wardrobes, en-suite shower room and three further good size bedrooms and family bathroom. Outside the home occupies an established plot with front driveway, integral garage & front lawn garden with side gate to the rear paved patio style garden with a mix of wall and fenced boundaries.The home is situated within a popular estate location, within easy reach of Swadlincote town centre and positioned between the market towns of Burton on Trent & Ashby de la Zouch.The AccommodationThis modern detached home occupies a cul de sac position with spacious interior accommodation. The home offers a welcoming hallway with a useful under stair storage cupboard, tile flooring and door to the the lounge across the front aspect with feature gas fire, walk-in bay window and double doors leading into the separate dining room with patio doors opening onto the rear garden. The dining kitchen has a selection of base and eye level wall units, a built-in oven & hob, fridge and freezer standing and space for a table and chairs. The utility room ahs freestanding appliance spaces, wall mounted gas fired combination boiler, uPVC door to the rear garden and door to the guest cloakroom with WC and hand wash basin. The first floor has a master double bedroom across the front aspect with built-in double wardrobes an en-suite shower room fitted with WC, hand wash basin and shower enclosure. There are three further good size bedrooms, the second having built-in wardrobes and a separate family bathroom offering a three piece bathroom suite. Outside the home occupies an established plot with front driveway & lawn garden leading down to the single integral garage and side gate to the rear paved patio style garden with a mix of wall and fenced boundaries.Reception HallwayLounge4.50m x 3.51m (14'9 x 11'6)Dining Room3.00m x 2.87m (9'10 x 9'5)Kitchen Diner3.61m x 3.18m (11'10 x 10'5)Utility RoomGuest CloakroomFirst FloorMaster Bedroom3.86m x 3.78m (12'8 x 12'5)En-suite Shower Room2.39m x 2.36m (7'10 x 7'9)Bedroom Two3.15m to wardrobes x 3.05m (10'4 to wardrobes x 1Bedroom Three2.69m max x 2.67m (8'10 max x 8'9)Bedroom Four2.51m x 2.29m (8'3 x 7'6)Family Bathroom2.51m x 2.26m (8'3 x 7'5)Integral GarageFront & Rear GardensDraft details awaiting vendor approval and subject to change.
Interested in this property?
Council tax
First listed
Over a month agoSwadlincote, DE11
Marketed by
Nicholas Humphreys 183 High Street,Burton upon Trent,Staffordshire,DE14 1HNCall agent on 01283 528020
Placebuzz mortgage repayment calculator
Monthly repayment
The Est. Mortgage is for a 25 years repayment mortgage based on a 10% deposit and a 5.5% annual interest. It is only intended as a guide. Make sure you obtain accurate figures from your lender before committing to any mortgage. Your home may be repossessed if you do not keep up repayments on a mortgage.
Swadlincote, DE11 - Streetview
DISCLAIMER: Property descriptions and related information displayed on this page are marketing materials provided by Nicholas Humphreys. Placebuzz does not warrant or accept any responsibility for the accuracy or completeness of the property descriptions or related information provided here and they do not constitute property particulars. Please contact Nicholas Humphreys for full details and further information.





