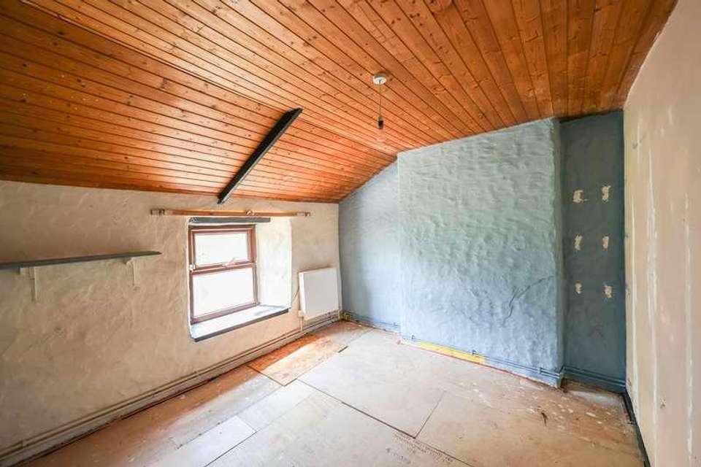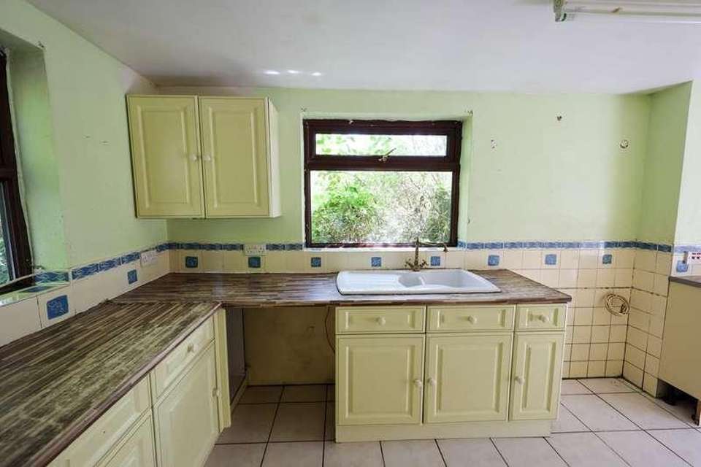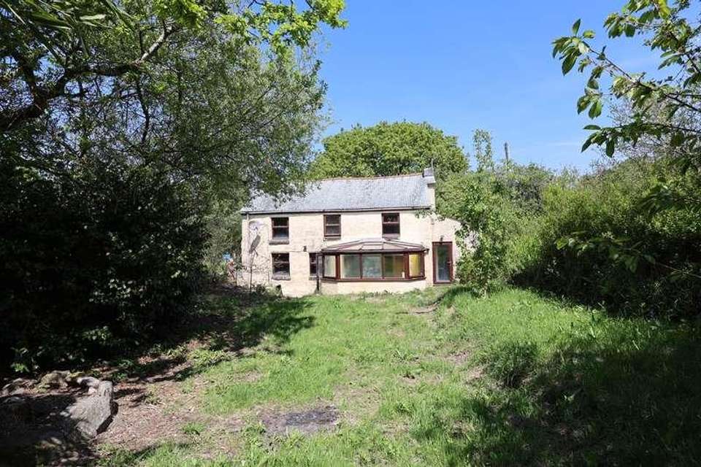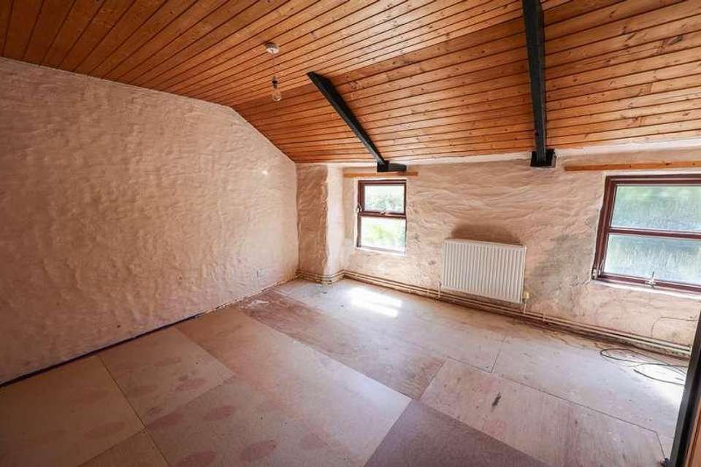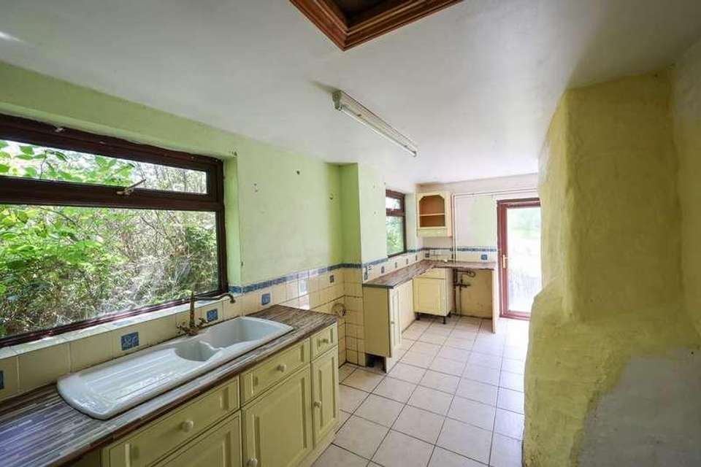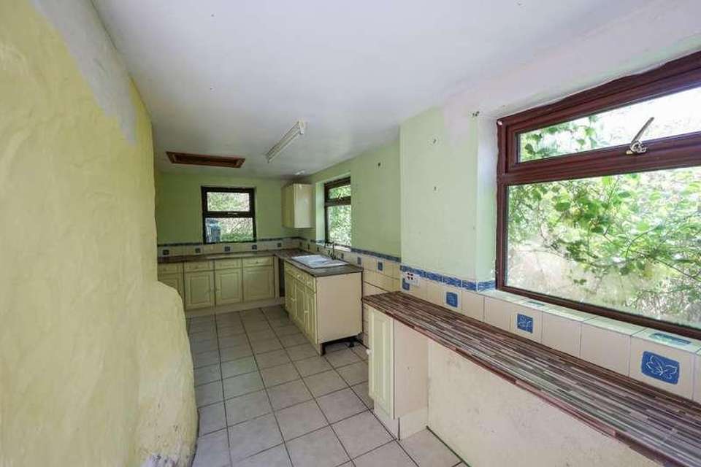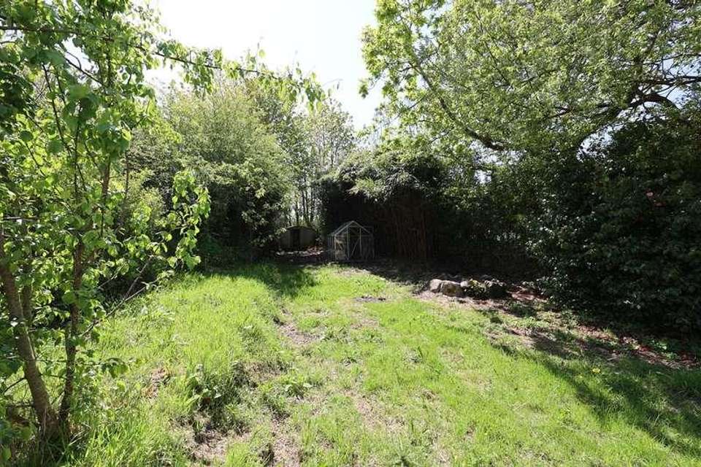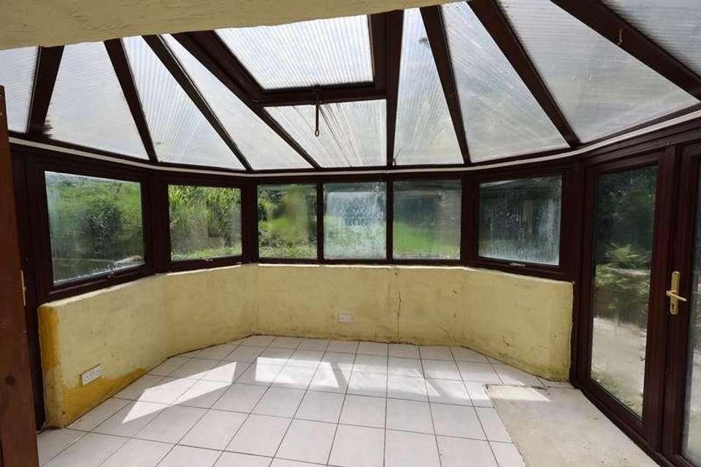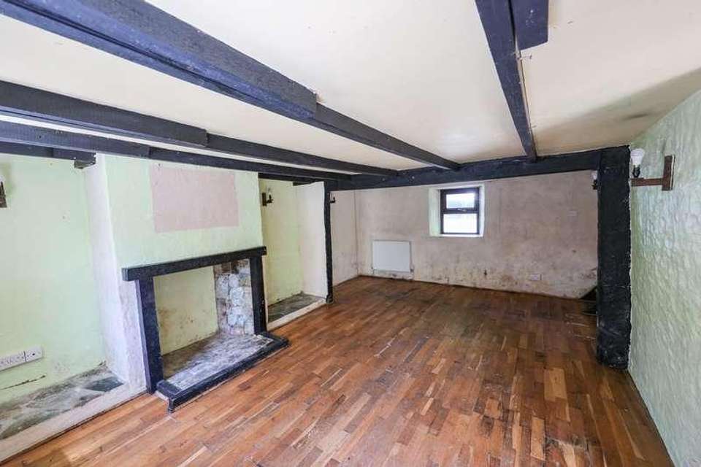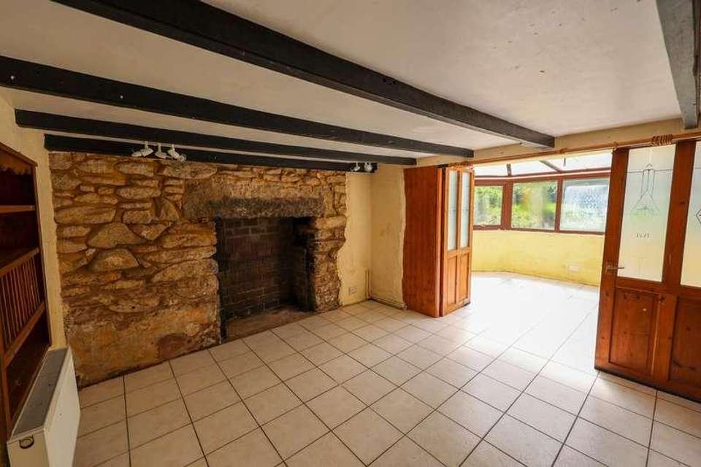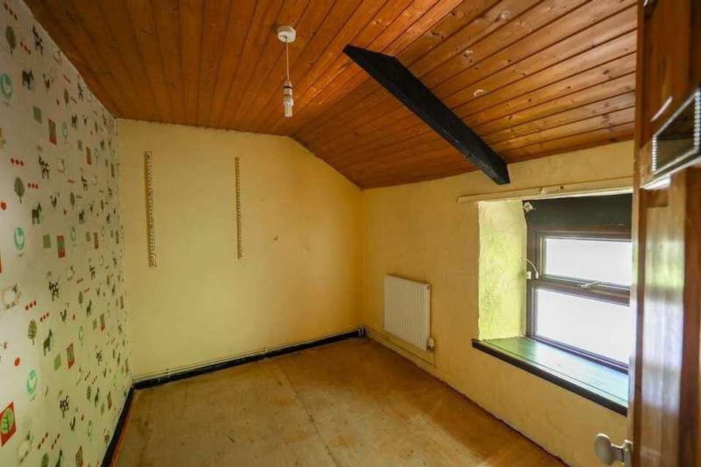3 bedroom cottage for sale
St Blazey, PL24house
bedrooms
Property photos
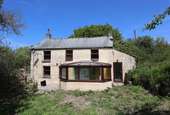
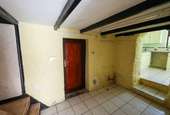
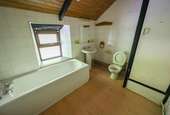
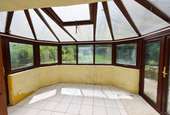
+11
Property description
A charming detached cottage situated in a rural location lying part way between the villages of Trethurgy and Luxulyan. This property backs onto open fields to the rear and benefits from a large private garden In brief the accommodation comprises of Entrance lobby, lounge, dining room, kitchen, conservatory, three bedrooms and bathroom. Outside parking. The property also benefits from oil central heating. It is considered that the property requires some improvements. In brief the accommodation comprises of Entrance hall, lounge, separate dining room, kitchen, conservatory, three good sized bedrooms and bathroom.Entrance HallWith U.p.v.c. door, open beamed ceiling, stairs to the first floor, open way to the kitchen.Kitchen19' 0" x 7' 7" (5.79m x 2.31m) Window to the side and two windows to the rear, full glazed door to the rear, roof access, sink unit and range of base units, plumbing for washing machine.Dining Room12' 2" x 11' 0" (3.71m x 3.35m) With feature exposed stone wall, fireplace with clome oven, ( not sure if the fireplace is active. Double half glazed doors to the conservatory, built in cupboard, open beamed ceiling, ledge and brace door to the lounge.Lounge12' 9" x 18' 4" (3.89m x 5.59m) two windows to the front, open fireplace, (not tested), five wall lights, window to the rear.Conservatory12' 6" x 8' 8" (3.81m x 2.64m) With French doors to the front, a door to the side.Bathroom7' 3" x 9' 0" (2.21m x 2.74m) Windows to the front, panelled bath with shower over, wash hand basin, low level W.C. storage cupboard, roof access.Bedroom 111' 4" x 14' 7" (3.45m x 4.45m) Two windows to the front. Built in wardrobe.Bedroom 210' 8" x 10' 3" (3.25m x 3.12m) Deep recess for the door, window to the front.Bedroom 37' 8" x 13' 2" (2.34m x 4.01m) Window to the front.OutsideTo the front of the property is a tarmac hardstanding space and a small enclosure for the oil boiler. To the rear is a lovely level enclosed garden which backs onto an open field to one side.
Interested in this property?
Council tax
First listed
Over a month agoSt Blazey, PL24
Marketed by
Liddicoat & Co 6 Vicarage Hill,St Austell,Cornwall,PL25 5PLCall agent on 01726 69933
Placebuzz mortgage repayment calculator
Monthly repayment
The Est. Mortgage is for a 25 years repayment mortgage based on a 10% deposit and a 5.5% annual interest. It is only intended as a guide. Make sure you obtain accurate figures from your lender before committing to any mortgage. Your home may be repossessed if you do not keep up repayments on a mortgage.
St Blazey, PL24 - Streetview
DISCLAIMER: Property descriptions and related information displayed on this page are marketing materials provided by Liddicoat & Co. Placebuzz does not warrant or accept any responsibility for the accuracy or completeness of the property descriptions or related information provided here and they do not constitute property particulars. Please contact Liddicoat & Co for full details and further information.





