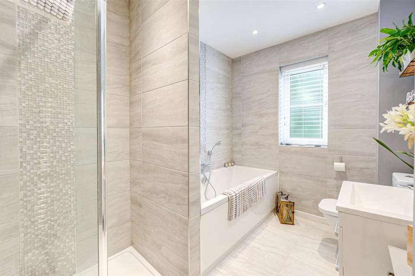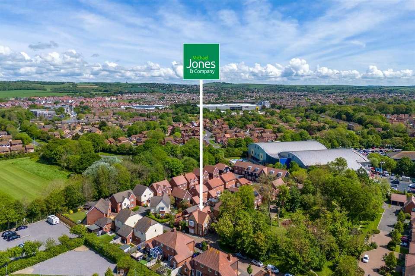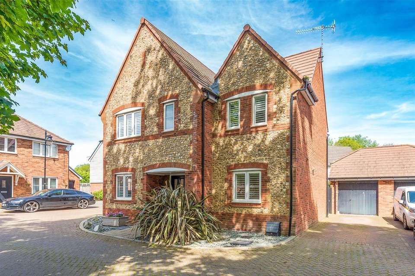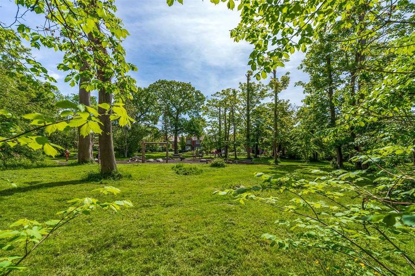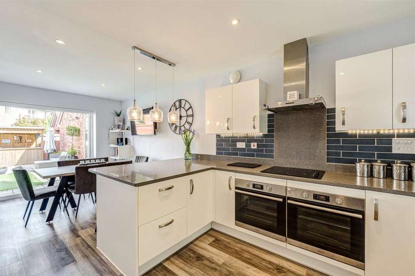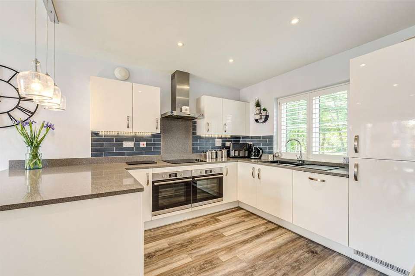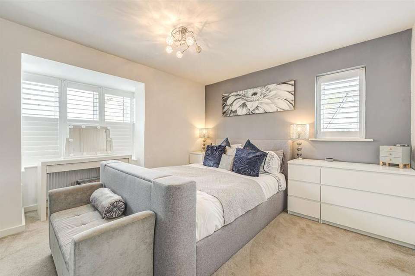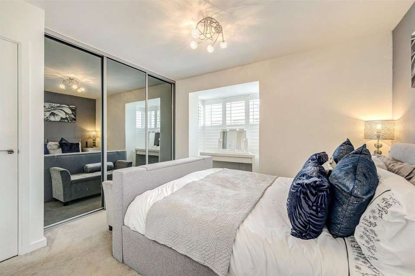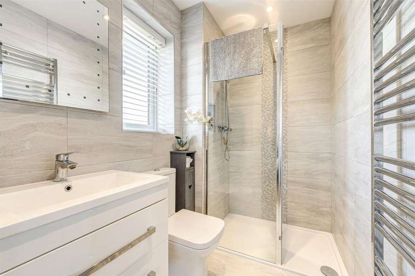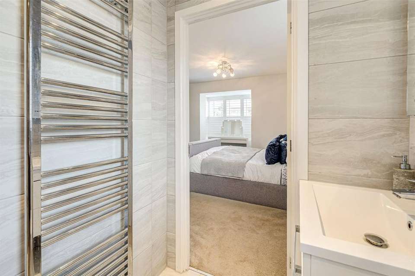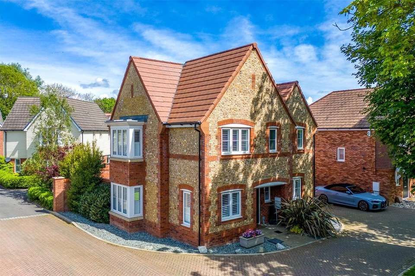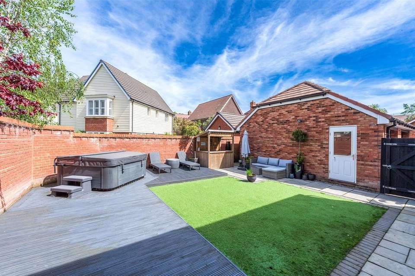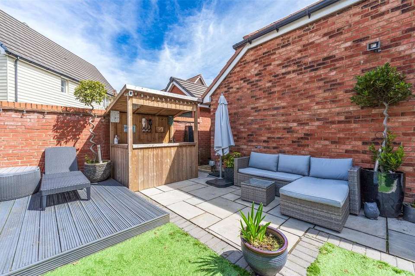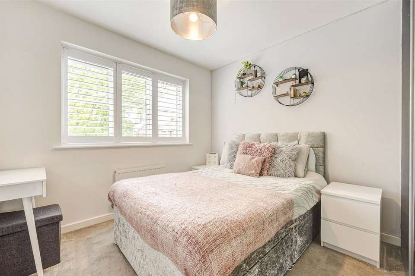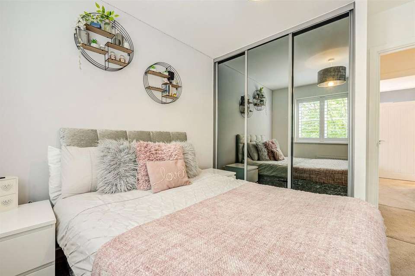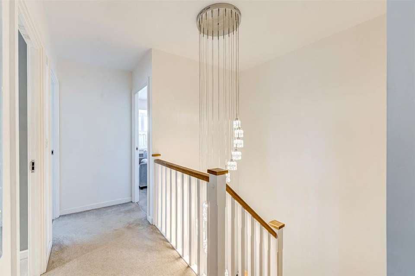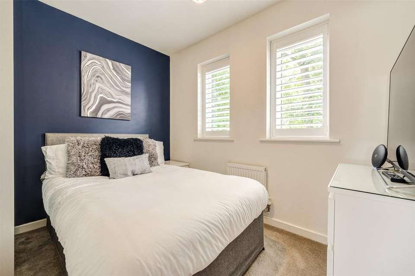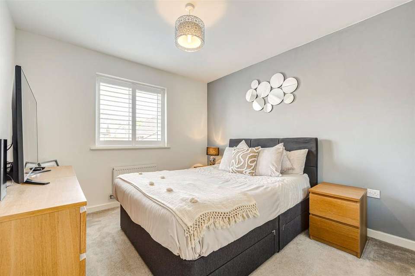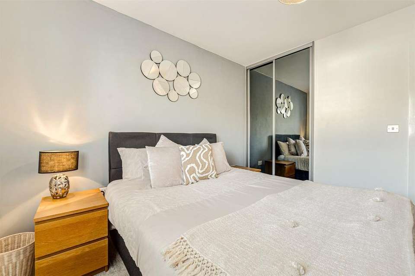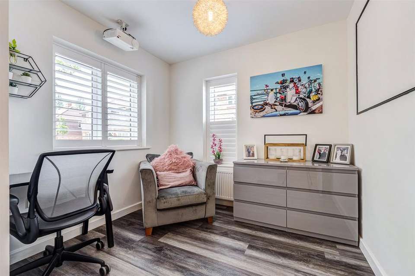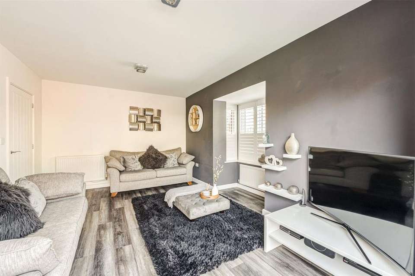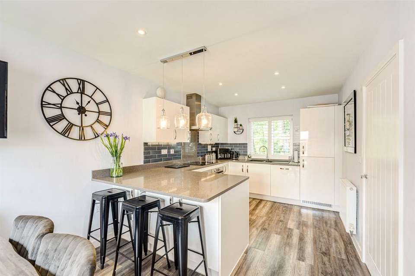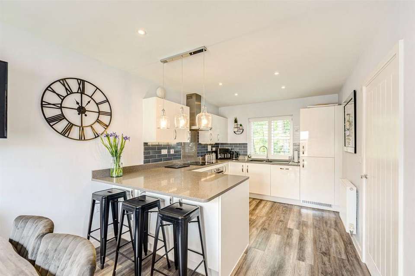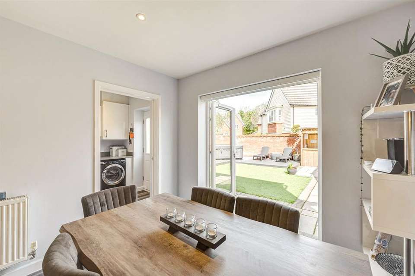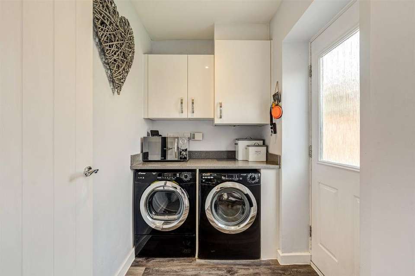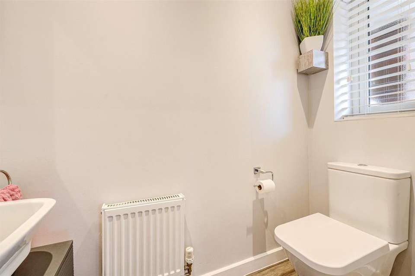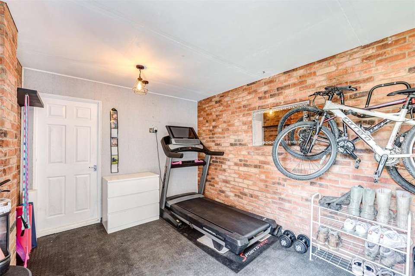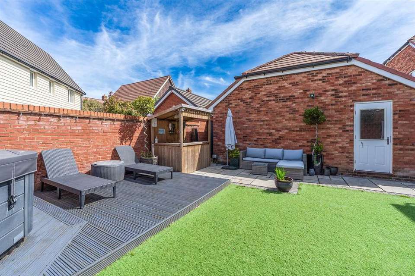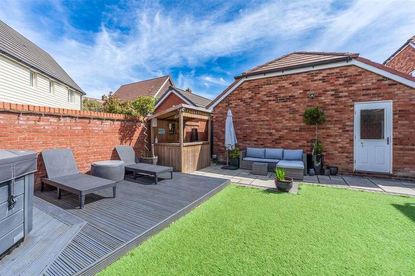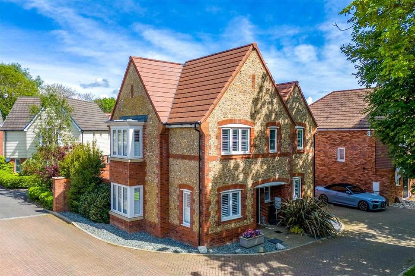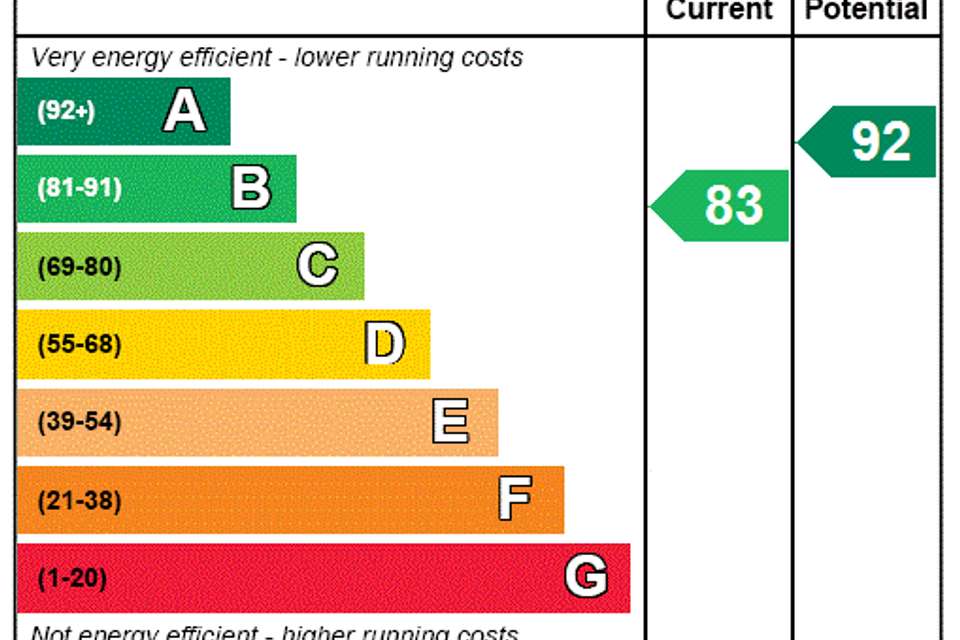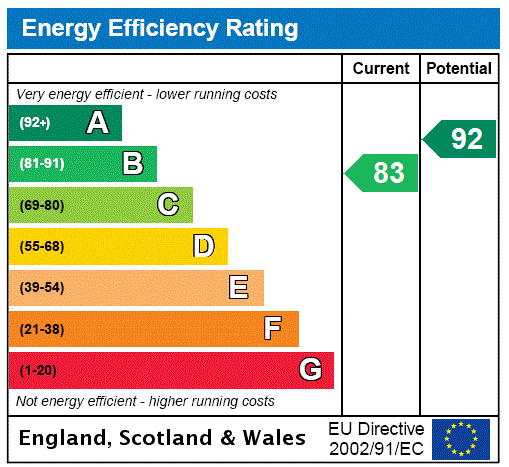4 bedroom detached house for sale
detached house
bedrooms
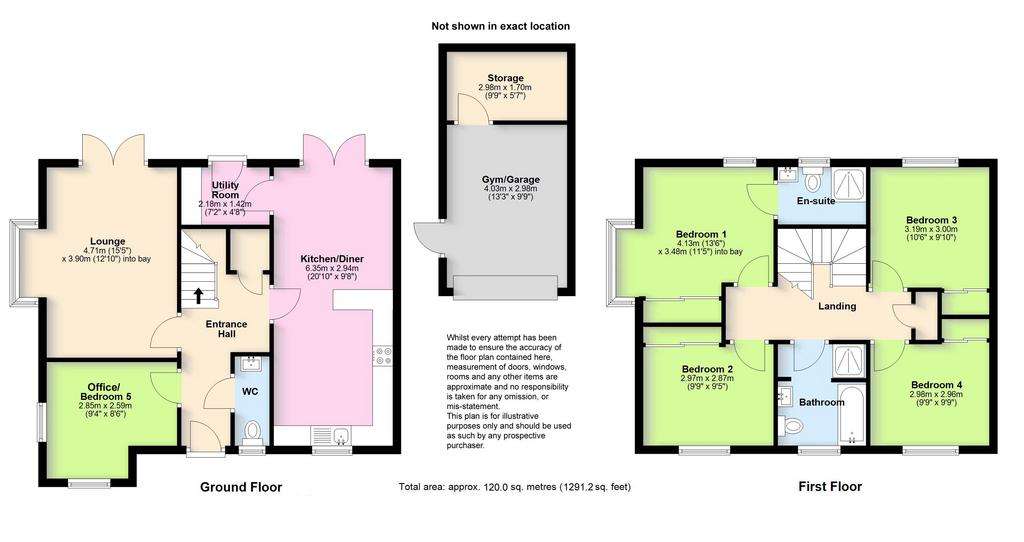
Property photos

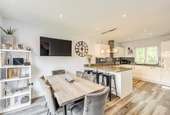
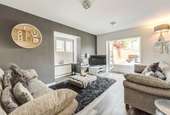
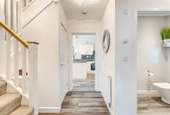
+31
Property description
Michael Jones & Co are delighted to bring to the market this spacious and immaculately presented detached family residence. Built by Bloor homes in 2016, this flint fronted property is one of the most attractive homes to have been built in the popular development of Yeoman Chase.
Michael Jones & Co are delighted to bring to the market this spacious and immaculately presented detached family residence. Built by Bloor homes in 2016, this flint fronted property is one of the most attractive homes to have been built in the popular development of Yeoman Chase.
There is a sheltered entrance opening on to the spacious reception hall offering access to all principal areas including the stunning open-plan modern kitchen dining area with its fitted and integrated appliances and views over the woodland area at the front and garden access at the rear. Off of the kitchen dining area is a separate modern utility room with additional access onto the rear garden. Adjacent from the kitchen dining room is a lovely, large dual aspect living room with a large bay window and rear garden access. At the front of this home is a good size dual aspect study ideal for home workers which could also be used as a further bedroom if required. There is also a downstairs modern fitted WC.
On the first floor there is a spacious open landing which sits central to the property with the staircase that winds from ground to first floor. From here there is access to the four double first floor bedrooms which all benefit from built in wardrobes. The dual aspect spacious master bedroom comes with a modern fitted en-suite shower room/WC and a built in wardobe. Completing the first floor is a modern fitted family bathroom which offers a wash hand basin, WC and bath.
Other benefits include gas central heating, double glazing with fitted shutters throughout and electronically controlled blinds for both sets of French doors off of the kitchen dining room and living room.
Externally, there is a tidy low-maintenance frontage, long private driveway which leads to a pitched-roof garage which is currently being used as a store and home gym. There is also power, lighting and rear door providing additional access to the feature rear garden. The garden is fully enclosed by brick walls with side-access garden gate, various patio areas both paved and decked, and artificial grass.
Council Tax Band E
Michael Jones & Co are delighted to bring to the market this spacious and immaculately presented detached family residence. Built by Bloor homes in 2016, this flint fronted property is one of the most attractive homes to have been built in the popular development of Yeoman Chase.
There is a sheltered entrance opening on to the spacious reception hall offering access to all principal areas including the stunning open-plan modern kitchen dining area with its fitted and integrated appliances and views over the woodland area at the front and garden access at the rear. Off of the kitchen dining area is a separate modern utility room with additional access onto the rear garden. Adjacent from the kitchen dining room is a lovely, large dual aspect living room with a large bay window and rear garden access. At the front of this home is a good size dual aspect study ideal for home workers which could also be used as a further bedroom if required. There is also a downstairs modern fitted WC.
On the first floor there is a spacious open landing which sits central to the property with the staircase that winds from ground to first floor. From here there is access to the four double first floor bedrooms which all benefit from built in wardrobes. The dual aspect spacious master bedroom comes with a modern fitted en-suite shower room/WC and a built in wardobe. Completing the first floor is a modern fitted family bathroom which offers a wash hand basin, WC and bath.
Other benefits include gas central heating, double glazing with fitted shutters throughout and electronically controlled blinds for both sets of French doors off of the kitchen dining room and living room.
Externally, there is a tidy low-maintenance frontage, long private driveway which leads to a pitched-roof garage which is currently being used as a store and home gym. There is also power, lighting and rear door providing additional access to the feature rear garden. The garden is fully enclosed by brick walls with side-access garden gate, various patio areas both paved and decked, and artificial grass.
Council Tax Band E
Interested in this property?
Council tax
First listed
Over a month agoEnergy Performance Certificate
Marketed by
Michael Jones & Company - Goring by Sea 100 George V Avenue Worthing, West Sussex BN11 5RPCall agent on 01903 505111
Placebuzz mortgage repayment calculator
Monthly repayment
The Est. Mortgage is for a 25 years repayment mortgage based on a 10% deposit and a 5.5% annual interest. It is only intended as a guide. Make sure you obtain accurate figures from your lender before committing to any mortgage. Your home may be repossessed if you do not keep up repayments on a mortgage.
- Streetview
DISCLAIMER: Property descriptions and related information displayed on this page are marketing materials provided by Michael Jones & Company - Goring by Sea. Placebuzz does not warrant or accept any responsibility for the accuracy or completeness of the property descriptions or related information provided here and they do not constitute property particulars. Please contact Michael Jones & Company - Goring by Sea for full details and further information.





