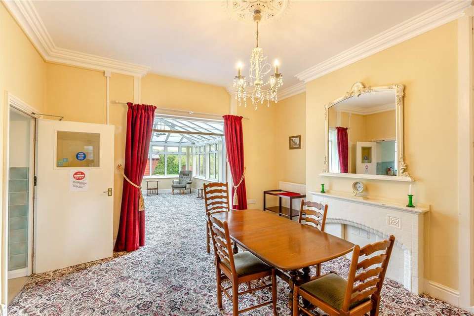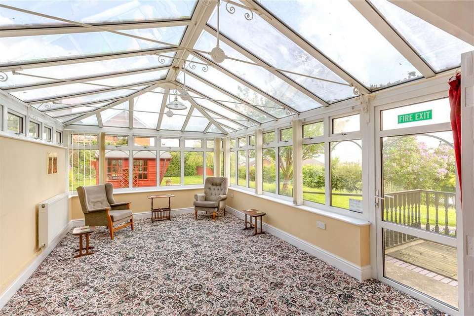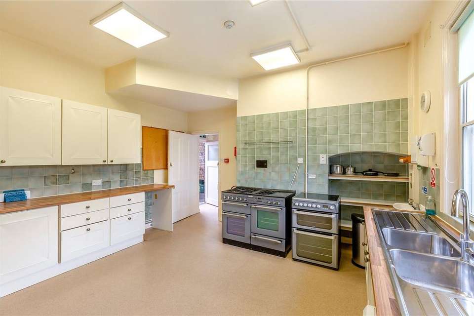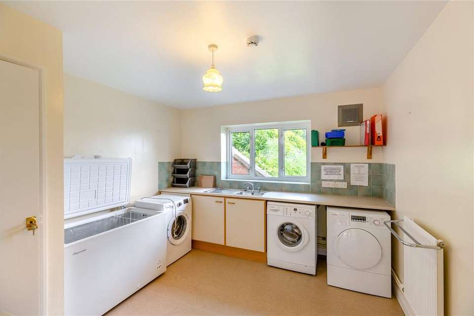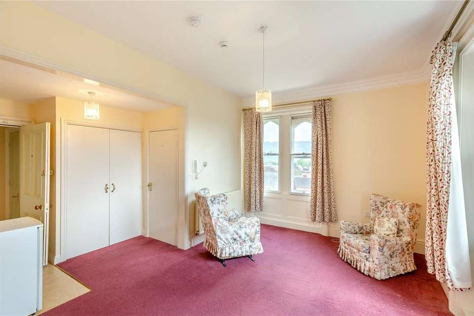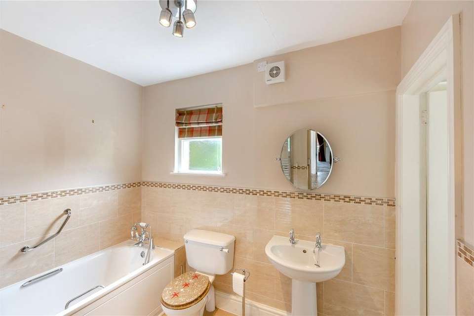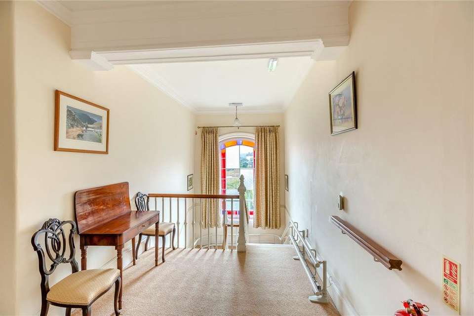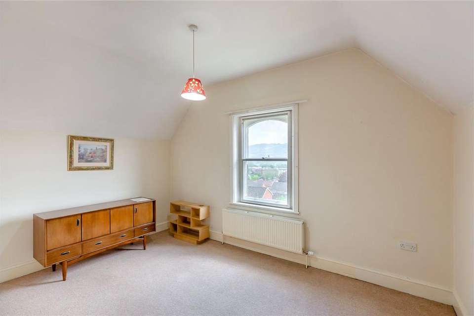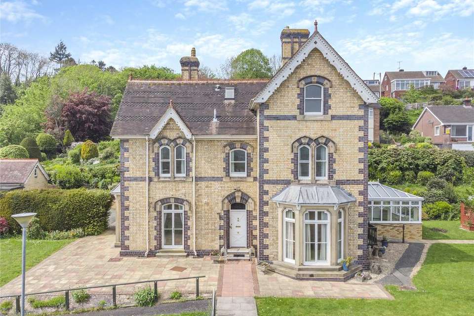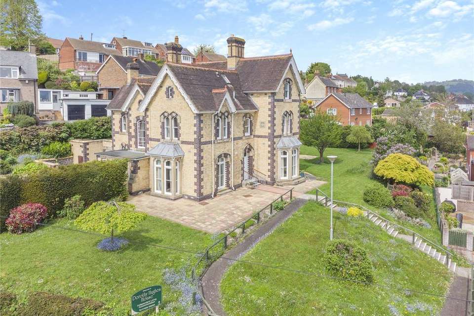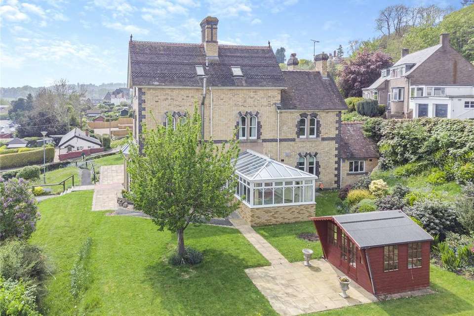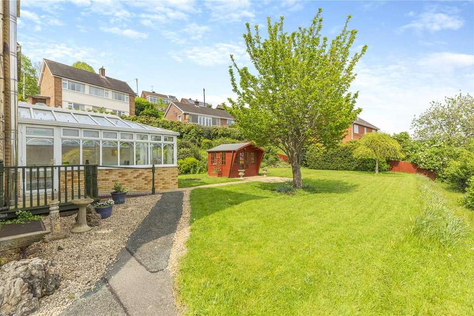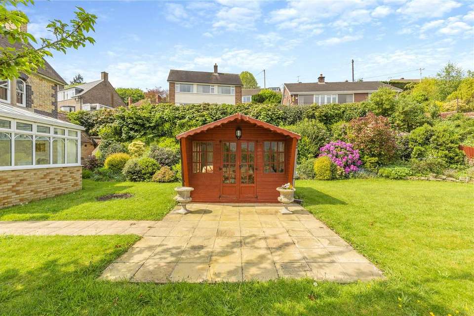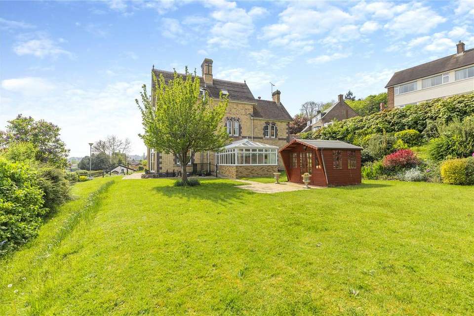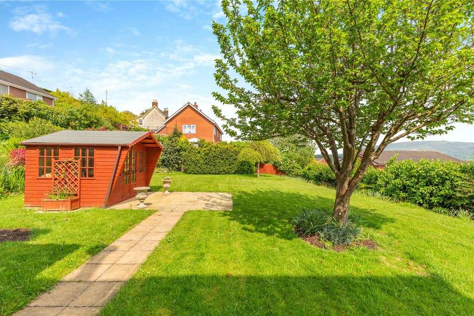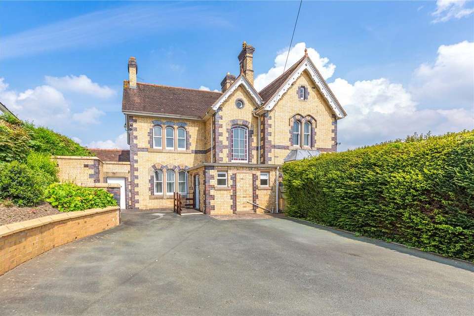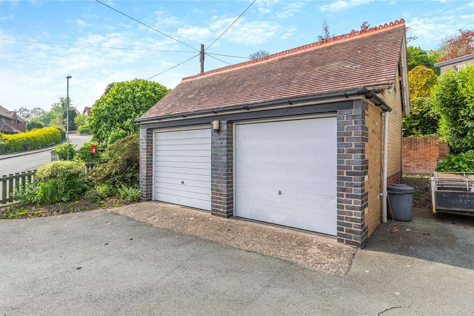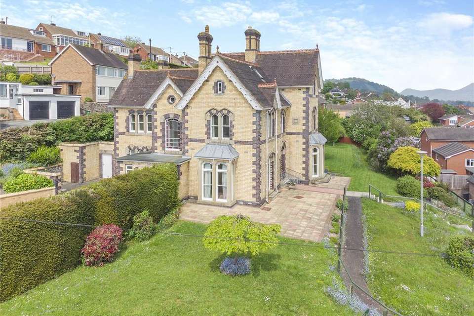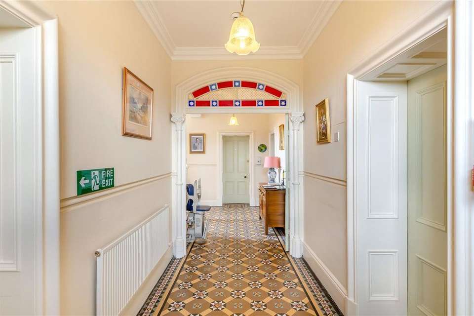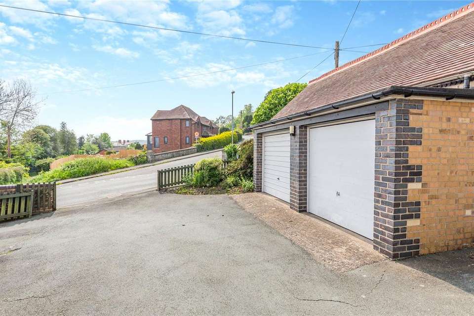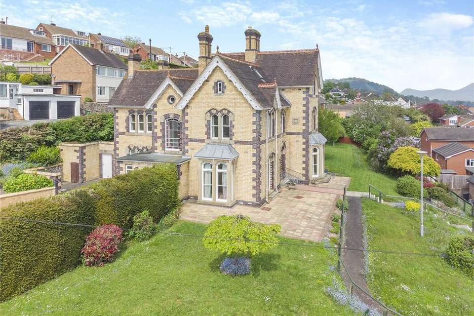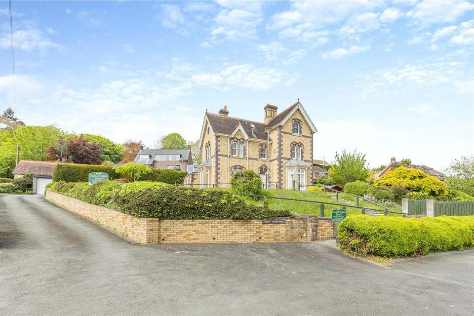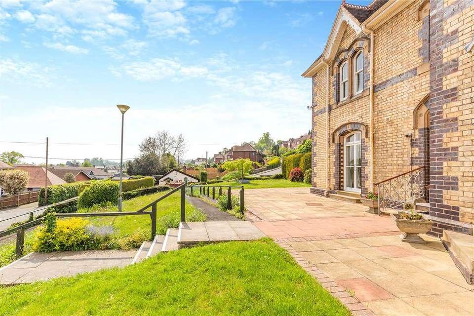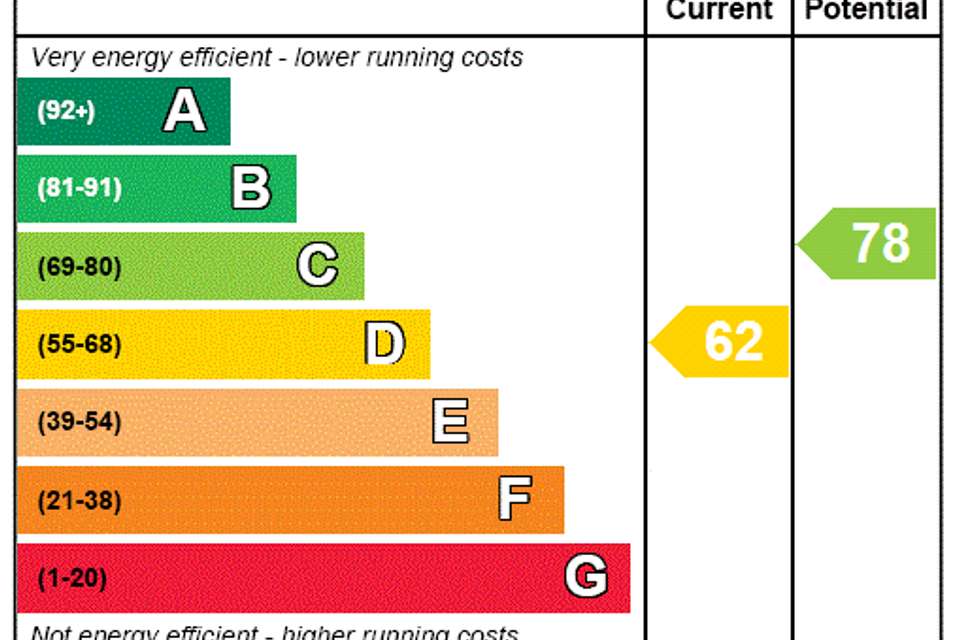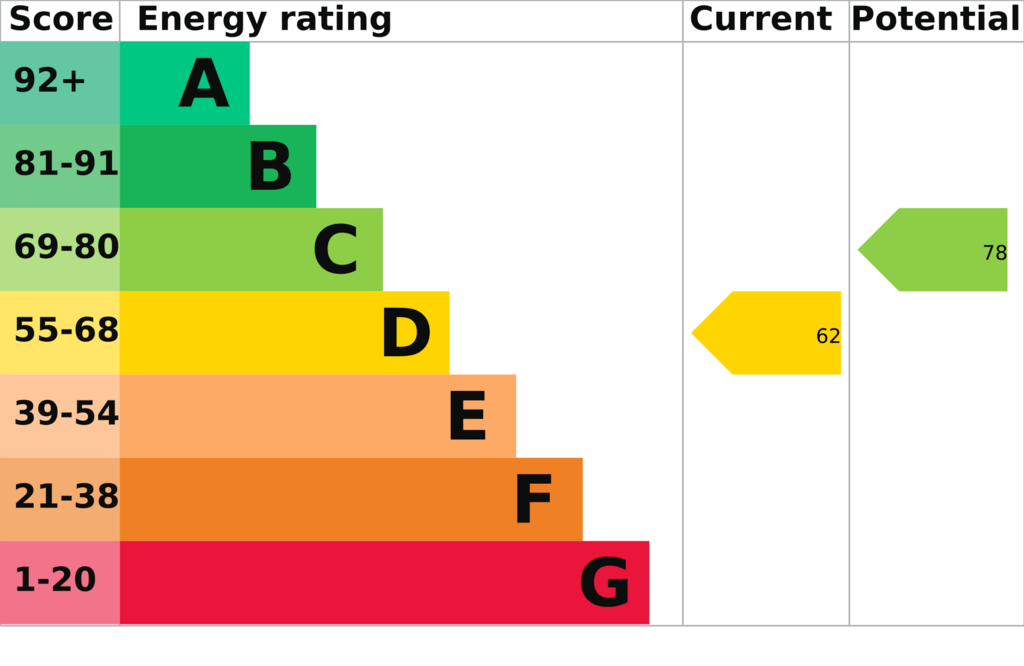10 bedroom detached house for sale
detached house
bedrooms
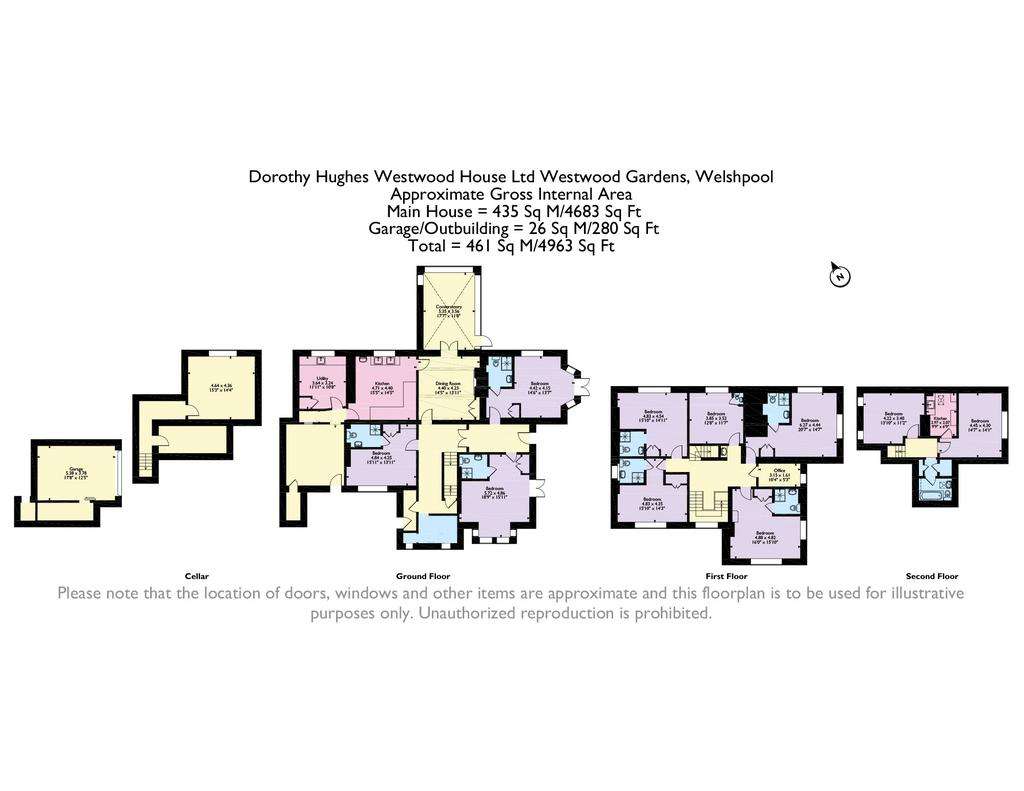
Property photos

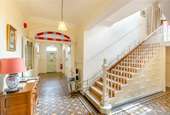
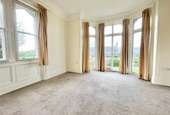
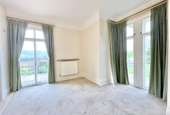
+28
Property description
Arguably one of the most iconic and noted properties in Welshpool, Dorothy Hughes House is an Unlisted Victorian 3 storey town residence of immense history and importance. In recent years the property has served as self-contained accommodation for the elderly which has been well maintained and has the benefit of gas fired central heating. Now offered to the market with No Forward Chain. There are immense possibilities afforded for re-development or for a discerning purchaser to acquire a family home of distinction.
The property stands prominently within its landscaped gardens and grounds with level lawns and patios together with shrubbery and lower car park. There is great potential to create a suite of self-contained character apartments which could be well serviced by the lower car park (subject to obtaining the necessary Local Authority permissions and consents). The arrangement of the accommodation could also provide for a HMO, Bed and Breakfast or a building which could cater for a range of institutions.
As you enter the property there is a spacious 'L' Shaped Reception Hall with encaustic Victorian quarry tiled floor and double doors with stained glass fan light leading to the rear gallery with a striking two flight staircase, which has a stunning stained glass arched top window.
The ground floor provides for a Conservatory and Reception Room, together with Kitchen and Utility Area and there are currently 3 En-Suite Bedrooms with a further 5 En-Suite Bedrooms at first floor level. The remaining 2 Bedrooms on the second floor currently provide for a completely self-contained suite. The current arrangement has a total of 10 Bedrooms with features retained such as ornate cornicing and ceiling roses with rooms of good height that enjoy double aspect views across the grounds to the Long Mountain and Severn Valley countryside.
The stunning architectural points of interest include the decorative tiled roof and arched topped sash windows and the property has ornate terracotta ridge tiles and finials.
Externally the property has a lower car park with steps ascending through a gently sloping lawn to a raised patio and sun terrace with wrap around lawned gardens continuing to the side. There is also a Victorian Garage with loft above which provides great potential for conversion into a self-contained unit.
Shrub gardens continue to encompass the property with Yew hedging and views across to Powis Castle.
The property stands prominently within its landscaped gardens and grounds with level lawns and patios together with shrubbery and lower car park. There is great potential to create a suite of self-contained character apartments which could be well serviced by the lower car park (subject to obtaining the necessary Local Authority permissions and consents). The arrangement of the accommodation could also provide for a HMO, Bed and Breakfast or a building which could cater for a range of institutions.
As you enter the property there is a spacious 'L' Shaped Reception Hall with encaustic Victorian quarry tiled floor and double doors with stained glass fan light leading to the rear gallery with a striking two flight staircase, which has a stunning stained glass arched top window.
The ground floor provides for a Conservatory and Reception Room, together with Kitchen and Utility Area and there are currently 3 En-Suite Bedrooms with a further 5 En-Suite Bedrooms at first floor level. The remaining 2 Bedrooms on the second floor currently provide for a completely self-contained suite. The current arrangement has a total of 10 Bedrooms with features retained such as ornate cornicing and ceiling roses with rooms of good height that enjoy double aspect views across the grounds to the Long Mountain and Severn Valley countryside.
The stunning architectural points of interest include the decorative tiled roof and arched topped sash windows and the property has ornate terracotta ridge tiles and finials.
Externally the property has a lower car park with steps ascending through a gently sloping lawn to a raised patio and sun terrace with wrap around lawned gardens continuing to the side. There is also a Victorian Garage with loft above which provides great potential for conversion into a self-contained unit.
Shrub gardens continue to encompass the property with Yew hedging and views across to Powis Castle.
Interested in this property?
Council tax
First listed
Over a month agoEnergy Performance Certificate
Marketed by
Morris Marshall & Poole - Welshpool 28 Broad Street Welshpool SY21 7RWPlacebuzz mortgage repayment calculator
Monthly repayment
The Est. Mortgage is for a 25 years repayment mortgage based on a 10% deposit and a 5.5% annual interest. It is only intended as a guide. Make sure you obtain accurate figures from your lender before committing to any mortgage. Your home may be repossessed if you do not keep up repayments on a mortgage.
- Streetview
DISCLAIMER: Property descriptions and related information displayed on this page are marketing materials provided by Morris Marshall & Poole - Welshpool. Placebuzz does not warrant or accept any responsibility for the accuracy or completeness of the property descriptions or related information provided here and they do not constitute property particulars. Please contact Morris Marshall & Poole - Welshpool for full details and further information.





