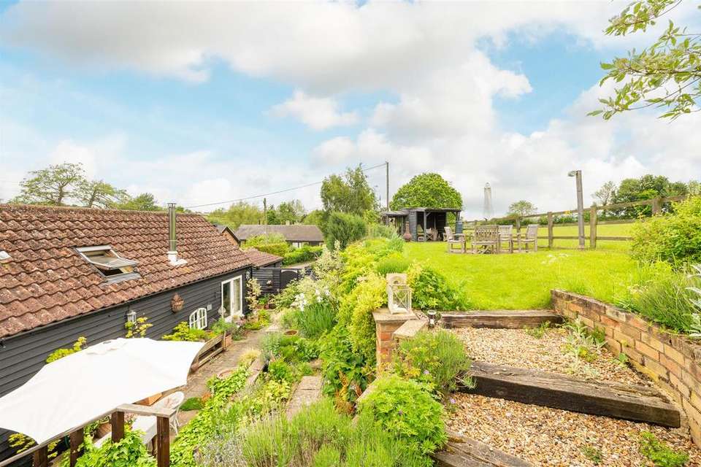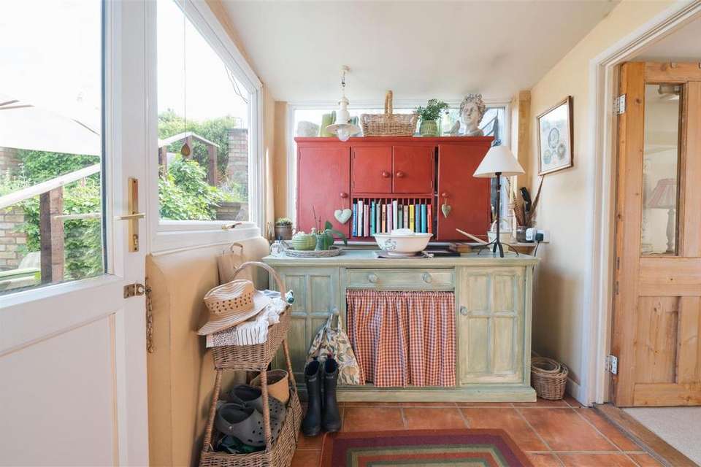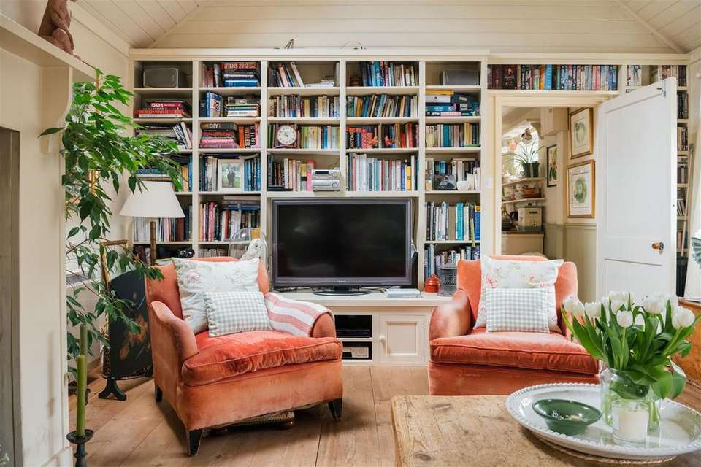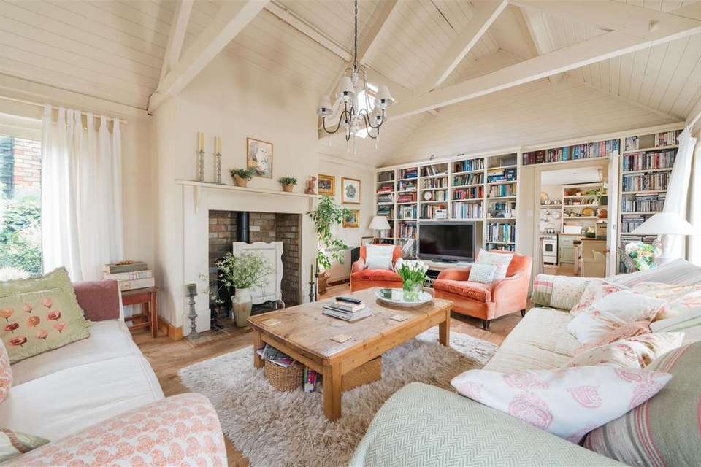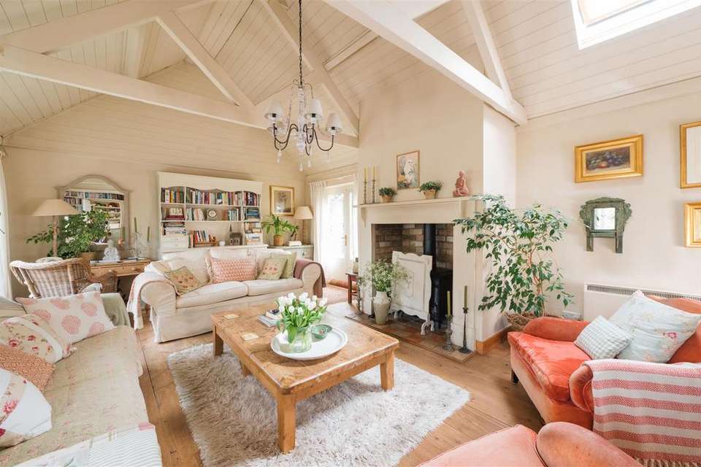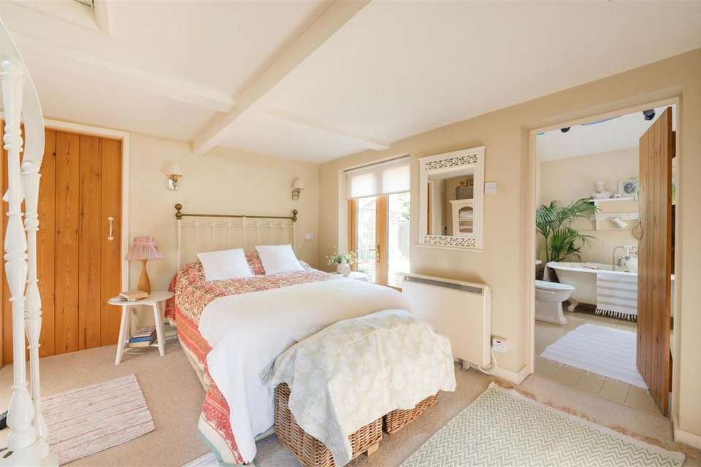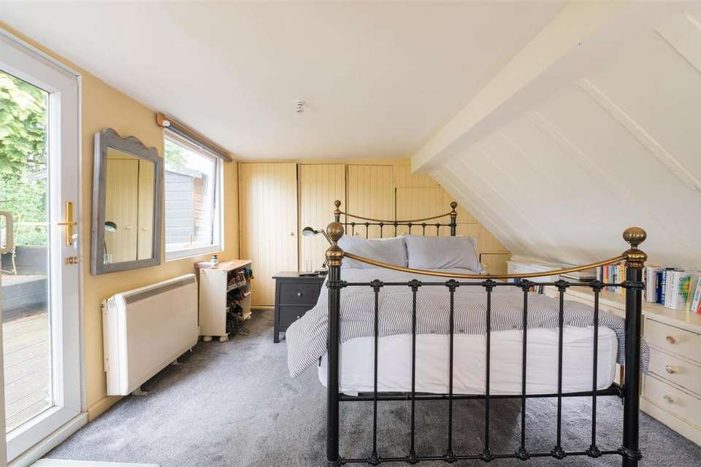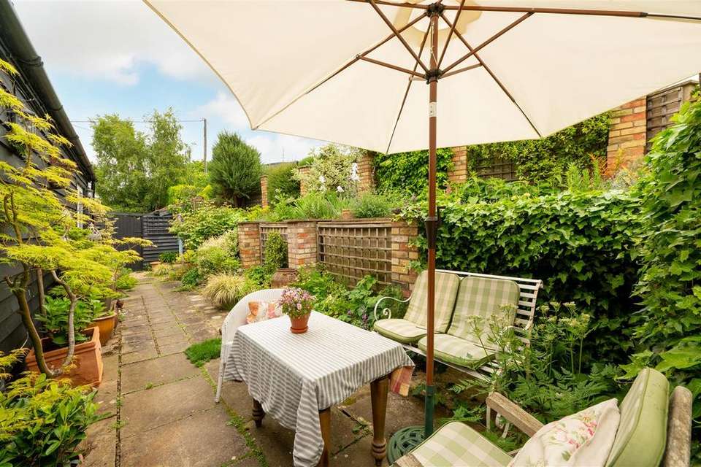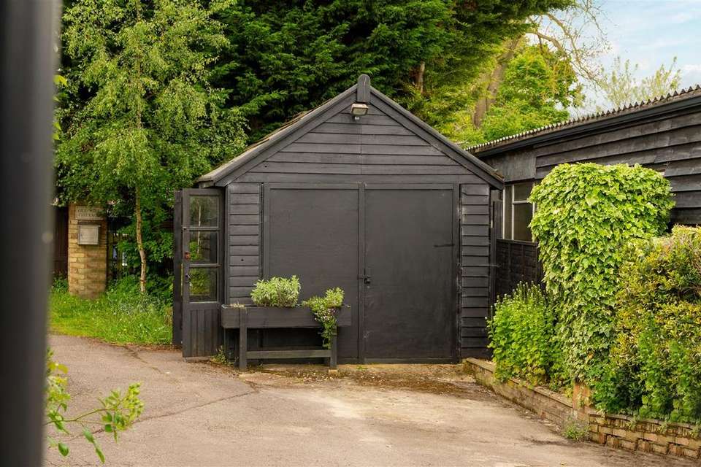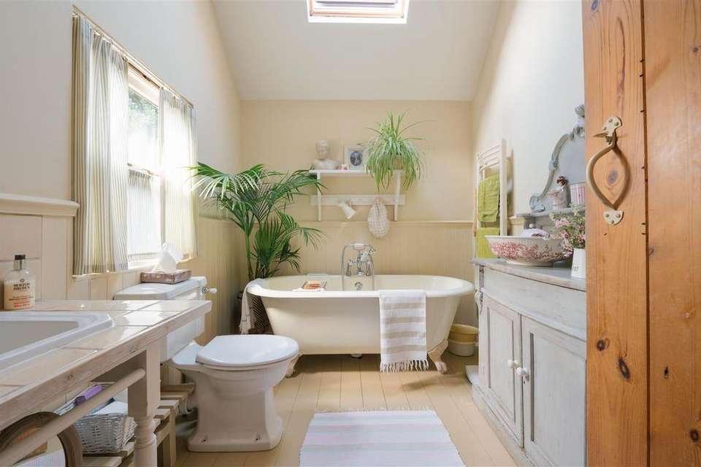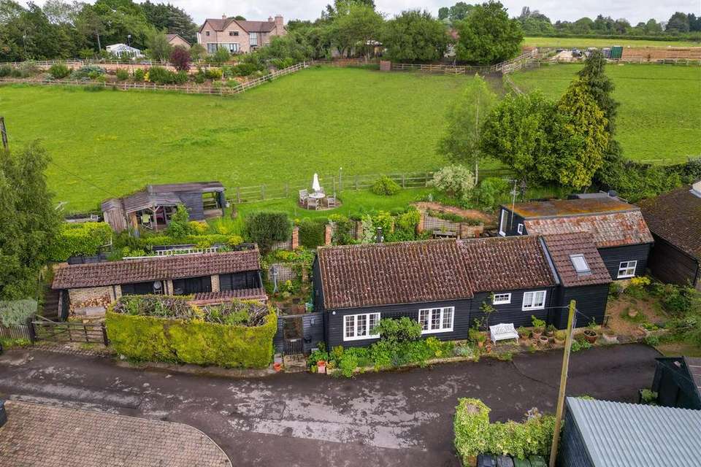3 bedroom detached house for sale
detached house
bedrooms
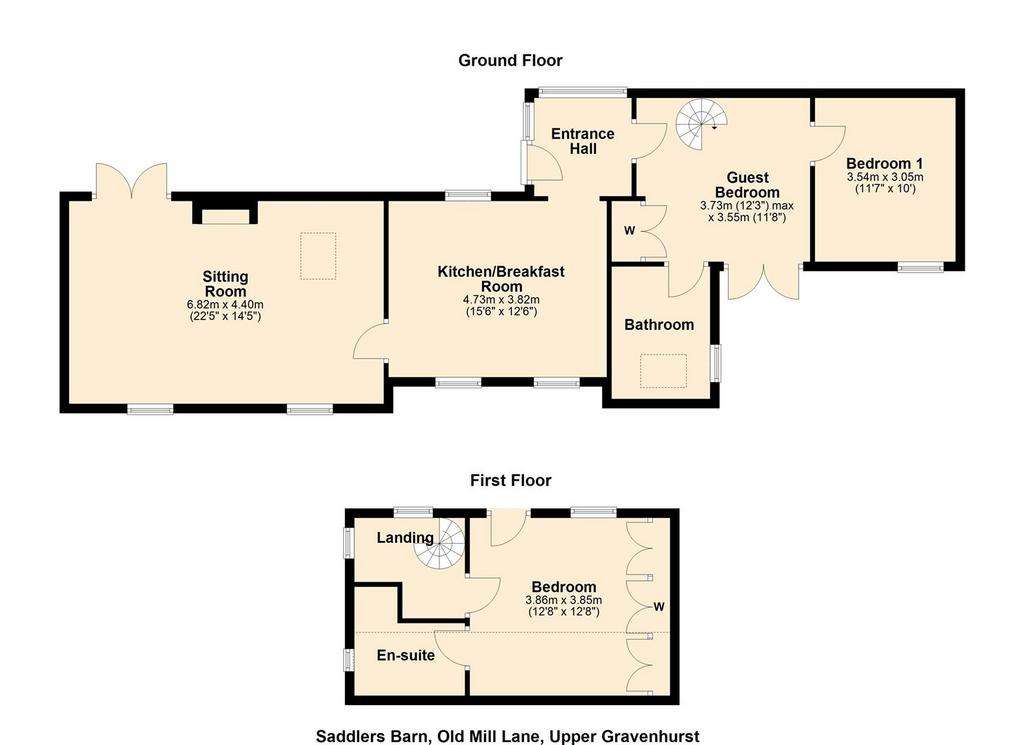
Property photos

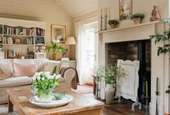

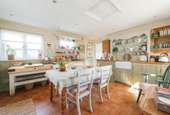
+13
Property description
Saddlers Barn is a charming, detached barn style home approached from a private driveway and situated within a mature semi rural setting that is surrounded by attractive open countryside and paddock land.
Ideally suited for those looking for quiet country living, Saddlers Barn stands on a good sized landscaped plot with parking, a good sized detached garage and ample storage.
The stylish accommodation has been refitted and greatly improved and features an entrance lobby, an open plan, country style kitchen/dining room with hand built shaker style units plus an impressive open plan, dual aspect sitting room with direct garden access and central log burner. Additional accommodation features a walk through double sized bedroom with a spiral staircase leading up to a double sized guest bedroom with en-suite plus doors providing access to the main bedroom and impressive main bathroom.
The Accommodation Comprises -
On The Ground Floor - uPVC double glazed entrance door with inset matching side windows opening to:-
Hall - 2.13m x 2.16m (7'0" x 7'1") - Ceramic tiled floor. uPVC double glazed windows to side and rear. Part glazed pine door opening to the Guest Bedroom. Archway to:-
Kitchen/Breakfast Room - 3.81m x 4.72m (12'6" x 15'6") - Custom handmade shaker style kitchen with various storage cupboards and drawers. Oak worksurfaces. Fitted ceramic butler sink with chrome mixer tap. Various display/storage shelving. Space for an electric range style cooker. Space for an upright fridge freezer. Cupboard providing space and plumbing for washing machine and dishwasher. Part tiled walls. Electric heater (not tested). Ceramic tiled floor. Recessed spotlights. Dual aspect with uPVC double glazed windows to front and rear. Door to:-
Sitting Room - 6.83m x 4.39m (22'5" x 14'5") - Impressive room featuring a vaulted ceiling with velux rooflight. Wide chunky exposed oak flooring. Central chimneybreast with exposed brickwork, wooden surround and a cast iron log burner standing on a quarry tiled hearth. Electric heater (not tested). TV point. Telephone point. Built-in storage shelving with TV shelf and storage cupboards. Dual aspect room with uPVC double glazed multi-paned windows to front and double glazed French style doors to rear.
Guest Bedroom - 3.73m x 3.56m (12'3" x 11'8") - Wrought iron spiral staircase to the first floor. Doors to Bedroom One and Bathroom. Built-in wardrobe. Two wall light points. Double glazed French doors to the front courtyard area.
Bedroom One - 3.53m x 3.05m (11'7" x 10'0") - Beamed ceiling. Electric heater (not tested). TV point. Two wall light points. Double glazed window to front.
Bathroom - 2.92m x 2.13m (9'7" x 7'0") - Fitted with a white suite comprising freestanding clawfoot bath with central mixer tap shower attachment, low level W.C and washbasin set into vanity unit. Heated towel radiator. Part tiled and part panelled walls. Wall light point. Built-in storage shelving. High vaulted ceiling. Double glazed window to side.
On The First Floor -
Landing - uPVC double glazed windows to side and rear. Ledged and braced door to:-
Bedroom Two - 3.86m x 3.86m (12'8" x 12'8") - A range of built-in storage/wardrobe cupboards. Electric storage heater (not tested). uPVC double glazed window and door to timber deck at the rear. Ledged and braced door to:-
En-Suite - 2.34m x 1.93m (7'8" x 6'4") - Fitted with a suite comprising low level W.C, pedestal washbasin and shower cubicle with glazed entrance door. Part tiled walls. Heated towel radiator. Built-in storage cupboards. uPVC double glazed windows to side and Landing.
Outside - Saddlers Barn is approached via a private lane from Gravenhurst Road serving just five properties.
Garage - 5.49m x 3.05m (18'0" x 10'0") - Located on the opposite side of the lane to Saddlers Barn. Featuring double timber entry doors, vaulted roof and double part glazed doors to the side. Power and light connected. Parking for two cars in front of the Garage.
Front Garden - Flower and shrub borders along the front of the property plus a small gravelled courtyard area in front of the guest bedroom with raised planters and railway sleeper borders, Gated access to:-
Side & Rear Courtyard - Side Courtyard with outside lighting. Paved and gravelled pathway leading round to the rear courtyard, which is a pretty cottage style area with paving, terraced planting and outside tap. Sleeper and gravelled steps lead up to the timber deck and continue on to the main garden.
Timber Deck - Large decked area to the rear of the first floor bedroom area with timber shed.
Rear Garden - Laid mainly to lawn and well stocked with various flower and shrub borders. Post and rail fencing to the rear boundary with attractive views over paddock land. Timber decked patio area providing views towards Gravenhurst and surrounding fields. Summerhouse and covered sitting area/store. Additional small shed.
Storage & Parking Area - Accessed via a five bar gate, there is a gravelled driveway providing off-street parking. 3x brick built storage cupboards under a tiled roof. Log store. Timber shed. Gate to the side/rear courtyard.
Floor Plans - Please note that the floor plans are not to scale and are intended for illustrative purposes only. Any dimensions given are approximate. Therefore the accuracy of the floor plans cannot be guaranteed.
Council Tax Band - We are advised that the Council Tax Band for this property is currently Band ..... This information was obtained from the Valuation Office Agency - Council Tax Valuation List displayed on the Internet.
Floor Area - Approx 114sqm. Please note that this measurement has been taken from the EPC, and may not include any unheated areas (e.g. conservatory, integral garage etc).
Epc Rating - Current E; Potential C.
Services - We are advised that mains water and electricity are installed and connected to this property. Drainage (?)
Please note that Norgans have not tested any services or appliances connected or installed at this property.
Viewings - Whilst COVID-19 restrictions have been removed and there is no longer a requirement to wear a mask, or self isolate if you test positive for COVID-19, we would ask that if you feel unwell, please stay at home and reschedule the appointment.
Gdpr - Any information you provide Norgans will be protected by the General Data Protection Regulation ("GDPR") legislation. By agreeing to a viewing, you are confirming that you are happy for Norgans to retain this information on our files. Your personal, financial and health information will never be shared with any third parties except where stated in our Privacy Policy.
You can ask for your information to be removed at any time.
Our Privacy Policy & Notice can be viewed on our website .
Agents Note - We are advised that Old Mill Lane is a private road owned by the vendors of Saddlers Barn. There is a right of access along the Lane for the benefit of the adjacent four properties. Prospective purchasers should also be aware that Saddlers Barn is predominantly constructed from 6 inch concrete blocks and timber frame. We therefore would encourage you, should you need a mortgage that you establish that this construction method meets your lenders criteria.
Ideally suited for those looking for quiet country living, Saddlers Barn stands on a good sized landscaped plot with parking, a good sized detached garage and ample storage.
The stylish accommodation has been refitted and greatly improved and features an entrance lobby, an open plan, country style kitchen/dining room with hand built shaker style units plus an impressive open plan, dual aspect sitting room with direct garden access and central log burner. Additional accommodation features a walk through double sized bedroom with a spiral staircase leading up to a double sized guest bedroom with en-suite plus doors providing access to the main bedroom and impressive main bathroom.
The Accommodation Comprises -
On The Ground Floor - uPVC double glazed entrance door with inset matching side windows opening to:-
Hall - 2.13m x 2.16m (7'0" x 7'1") - Ceramic tiled floor. uPVC double glazed windows to side and rear. Part glazed pine door opening to the Guest Bedroom. Archway to:-
Kitchen/Breakfast Room - 3.81m x 4.72m (12'6" x 15'6") - Custom handmade shaker style kitchen with various storage cupboards and drawers. Oak worksurfaces. Fitted ceramic butler sink with chrome mixer tap. Various display/storage shelving. Space for an electric range style cooker. Space for an upright fridge freezer. Cupboard providing space and plumbing for washing machine and dishwasher. Part tiled walls. Electric heater (not tested). Ceramic tiled floor. Recessed spotlights. Dual aspect with uPVC double glazed windows to front and rear. Door to:-
Sitting Room - 6.83m x 4.39m (22'5" x 14'5") - Impressive room featuring a vaulted ceiling with velux rooflight. Wide chunky exposed oak flooring. Central chimneybreast with exposed brickwork, wooden surround and a cast iron log burner standing on a quarry tiled hearth. Electric heater (not tested). TV point. Telephone point. Built-in storage shelving with TV shelf and storage cupboards. Dual aspect room with uPVC double glazed multi-paned windows to front and double glazed French style doors to rear.
Guest Bedroom - 3.73m x 3.56m (12'3" x 11'8") - Wrought iron spiral staircase to the first floor. Doors to Bedroom One and Bathroom. Built-in wardrobe. Two wall light points. Double glazed French doors to the front courtyard area.
Bedroom One - 3.53m x 3.05m (11'7" x 10'0") - Beamed ceiling. Electric heater (not tested). TV point. Two wall light points. Double glazed window to front.
Bathroom - 2.92m x 2.13m (9'7" x 7'0") - Fitted with a white suite comprising freestanding clawfoot bath with central mixer tap shower attachment, low level W.C and washbasin set into vanity unit. Heated towel radiator. Part tiled and part panelled walls. Wall light point. Built-in storage shelving. High vaulted ceiling. Double glazed window to side.
On The First Floor -
Landing - uPVC double glazed windows to side and rear. Ledged and braced door to:-
Bedroom Two - 3.86m x 3.86m (12'8" x 12'8") - A range of built-in storage/wardrobe cupboards. Electric storage heater (not tested). uPVC double glazed window and door to timber deck at the rear. Ledged and braced door to:-
En-Suite - 2.34m x 1.93m (7'8" x 6'4") - Fitted with a suite comprising low level W.C, pedestal washbasin and shower cubicle with glazed entrance door. Part tiled walls. Heated towel radiator. Built-in storage cupboards. uPVC double glazed windows to side and Landing.
Outside - Saddlers Barn is approached via a private lane from Gravenhurst Road serving just five properties.
Garage - 5.49m x 3.05m (18'0" x 10'0") - Located on the opposite side of the lane to Saddlers Barn. Featuring double timber entry doors, vaulted roof and double part glazed doors to the side. Power and light connected. Parking for two cars in front of the Garage.
Front Garden - Flower and shrub borders along the front of the property plus a small gravelled courtyard area in front of the guest bedroom with raised planters and railway sleeper borders, Gated access to:-
Side & Rear Courtyard - Side Courtyard with outside lighting. Paved and gravelled pathway leading round to the rear courtyard, which is a pretty cottage style area with paving, terraced planting and outside tap. Sleeper and gravelled steps lead up to the timber deck and continue on to the main garden.
Timber Deck - Large decked area to the rear of the first floor bedroom area with timber shed.
Rear Garden - Laid mainly to lawn and well stocked with various flower and shrub borders. Post and rail fencing to the rear boundary with attractive views over paddock land. Timber decked patio area providing views towards Gravenhurst and surrounding fields. Summerhouse and covered sitting area/store. Additional small shed.
Storage & Parking Area - Accessed via a five bar gate, there is a gravelled driveway providing off-street parking. 3x brick built storage cupboards under a tiled roof. Log store. Timber shed. Gate to the side/rear courtyard.
Floor Plans - Please note that the floor plans are not to scale and are intended for illustrative purposes only. Any dimensions given are approximate. Therefore the accuracy of the floor plans cannot be guaranteed.
Council Tax Band - We are advised that the Council Tax Band for this property is currently Band ..... This information was obtained from the Valuation Office Agency - Council Tax Valuation List displayed on the Internet.
Floor Area - Approx 114sqm. Please note that this measurement has been taken from the EPC, and may not include any unheated areas (e.g. conservatory, integral garage etc).
Epc Rating - Current E; Potential C.
Services - We are advised that mains water and electricity are installed and connected to this property. Drainage (?)
Please note that Norgans have not tested any services or appliances connected or installed at this property.
Viewings - Whilst COVID-19 restrictions have been removed and there is no longer a requirement to wear a mask, or self isolate if you test positive for COVID-19, we would ask that if you feel unwell, please stay at home and reschedule the appointment.
Gdpr - Any information you provide Norgans will be protected by the General Data Protection Regulation ("GDPR") legislation. By agreeing to a viewing, you are confirming that you are happy for Norgans to retain this information on our files. Your personal, financial and health information will never be shared with any third parties except where stated in our Privacy Policy.
You can ask for your information to be removed at any time.
Our Privacy Policy & Notice can be viewed on our website .
Agents Note - We are advised that Old Mill Lane is a private road owned by the vendors of Saddlers Barn. There is a right of access along the Lane for the benefit of the adjacent four properties. Prospective purchasers should also be aware that Saddlers Barn is predominantly constructed from 6 inch concrete blocks and timber frame. We therefore would encourage you, should you need a mortgage that you establish that this construction method meets your lenders criteria.
Interested in this property?
Council tax
First listed
Over a month agoMarketed by
Norgans - Hitchin 8 Brand Street Hitchin SG5 1HXPlacebuzz mortgage repayment calculator
Monthly repayment
The Est. Mortgage is for a 25 years repayment mortgage based on a 10% deposit and a 5.5% annual interest. It is only intended as a guide. Make sure you obtain accurate figures from your lender before committing to any mortgage. Your home may be repossessed if you do not keep up repayments on a mortgage.
- Streetview
DISCLAIMER: Property descriptions and related information displayed on this page are marketing materials provided by Norgans - Hitchin. Placebuzz does not warrant or accept any responsibility for the accuracy or completeness of the property descriptions or related information provided here and they do not constitute property particulars. Please contact Norgans - Hitchin for full details and further information.



