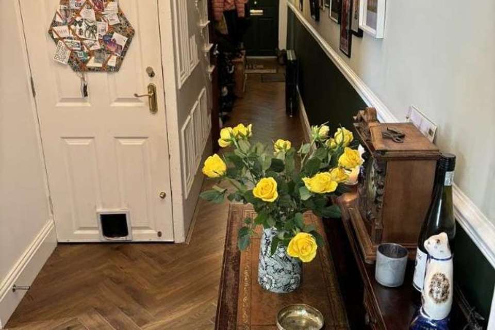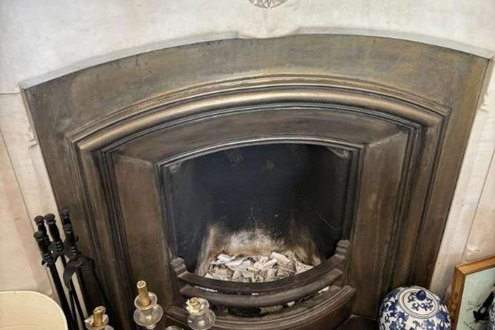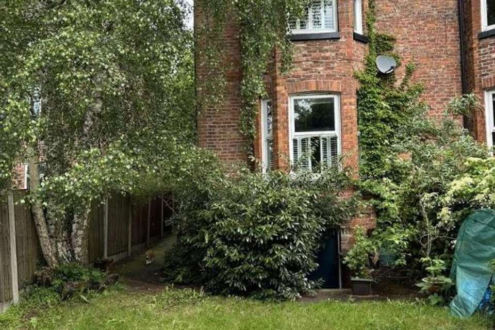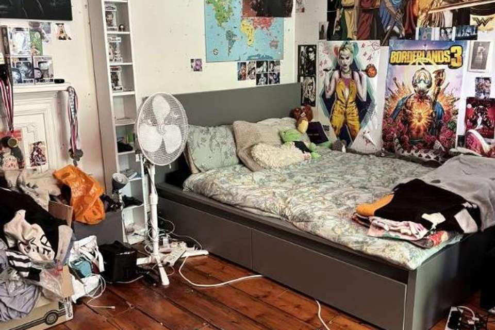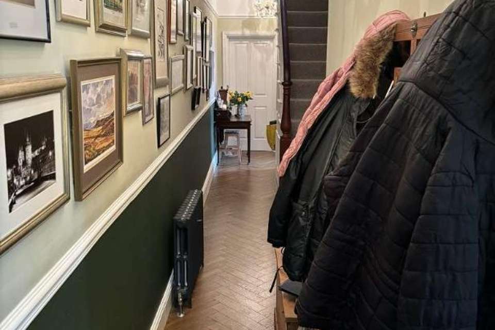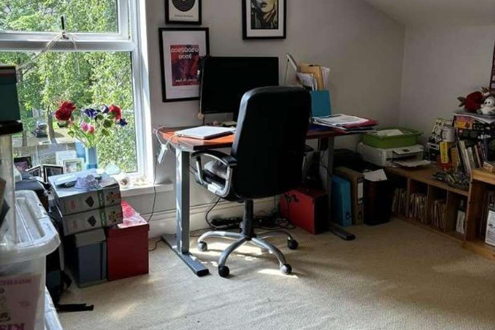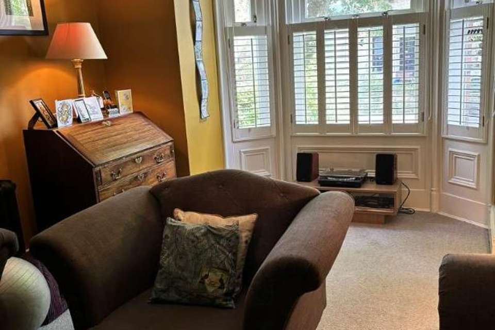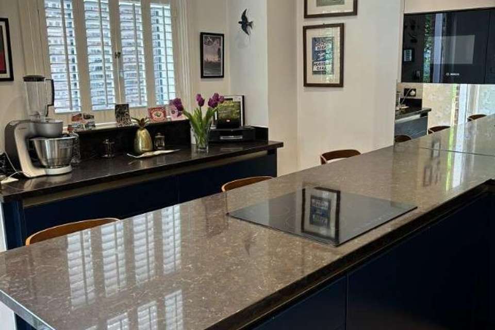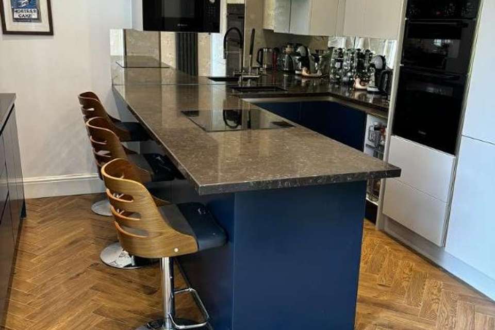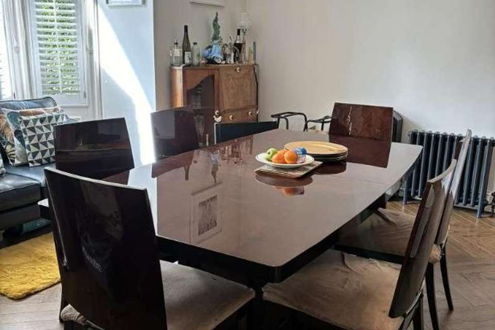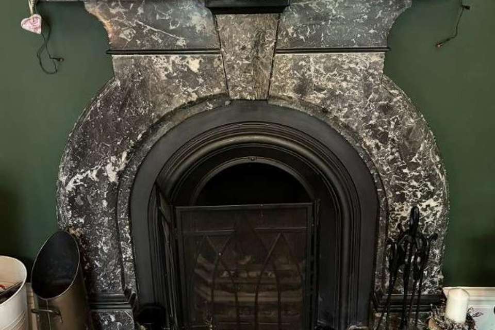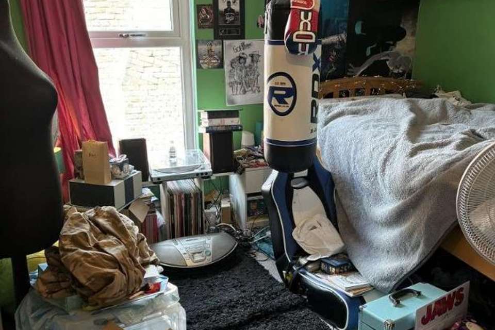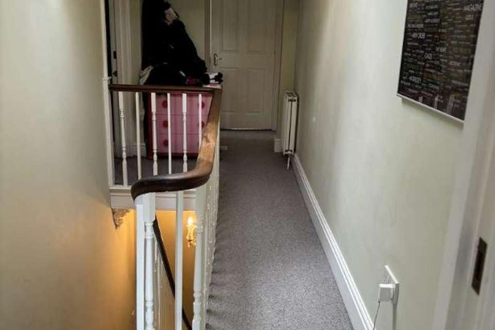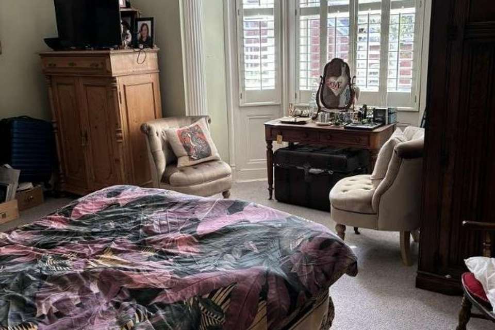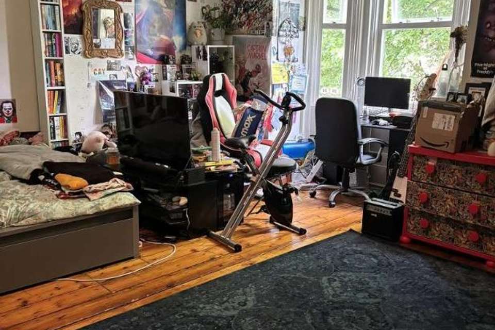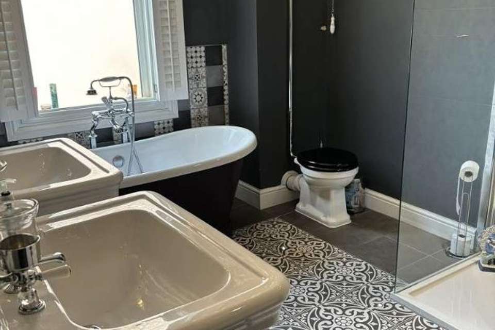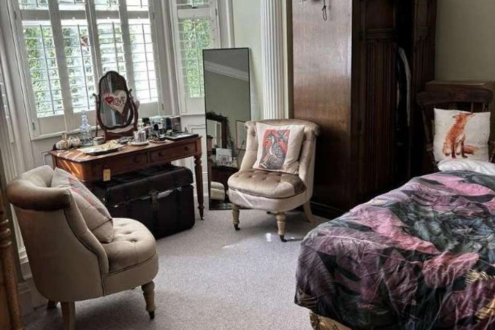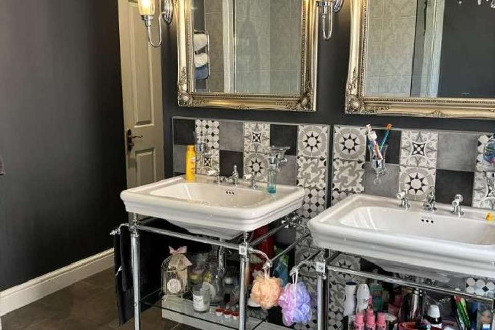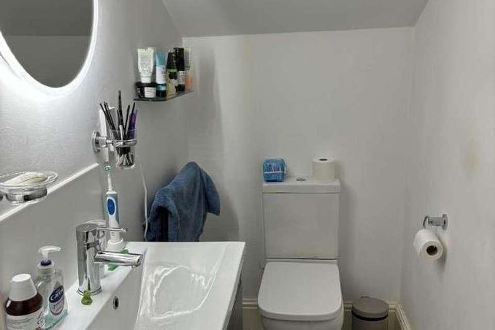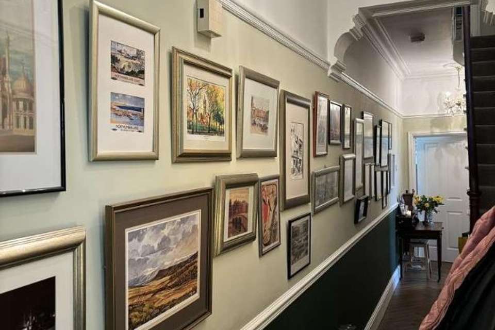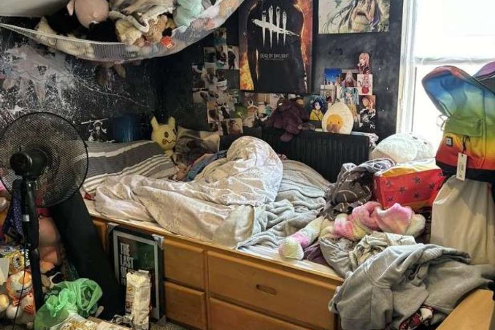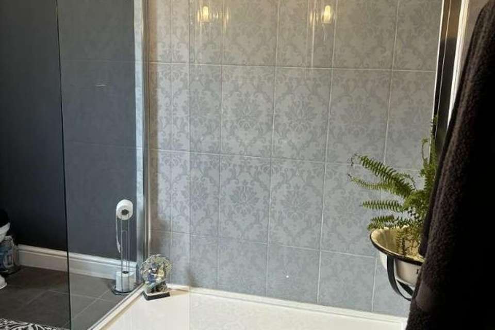5 bedroom semi-detached house for sale
Manchester, M16semi-detached house
bedrooms
Property photos
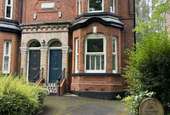
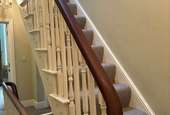
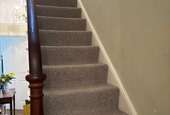
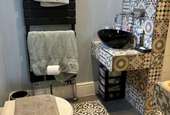
+22
Property description
Fully renovated 20 years ago, and improvements made since, this terrific, large semi detached property makes for a superb family home. Comprising of 5 bedrooms and 2 bathrooms (1 en-suite) on the upper floors and 2 reception rooms and kitchen/diner on the ground floor. It has the benefit of full cellars and good sized gardens with off road parking. Situated in the heart of the Whalley Range conservation area it is close to Alexandra Park and very good schools. At the same time, it is a 5 minute drive away from the City with good transport links. Entrance Hall Entrance hall with coved ceiling, picture rail, radiator and laminate wood flooring. Also features staircase access to the first floor with open spindle banister. Lounge (17' 09" x 12' 01" or 5.41m x 3.68m) PVC double glazed bay window to front elevation. Cast iron fireplace. coved ceiling and 2x radiators. Kitchen (12' 02" x 11' 06" or 3.71m x 3.51m) Side elevated PVC double glazed window. Range of base and eye level units. Integrated oven, hob, microwave, double and single oven. Modern sink unit with mixer tap. Laminated wood flooring. radiator and door access to garden. Dining Room (16' 06" x 15' 04" or 5.03m x 4.67m) PVC double glazed window to the rear elevation. Marble fireplace. Coved ceiling and laminated wood flooring. Radiator. Landing Staircase access to second floor, banister with open spindle. Coved ceiling and radiator. Bedroom 1 (17' 04" x 16' 06" or 5.28m x 5.03m) Front elevated PVC double glazed bay window. Coved ceiling. Polished wood floorboards. Radiator. Bathroom (11' 01" x 10' 04" Max or 3.38m x 3.15m Max) Side elevated PVC double glazed window. Walk in shower cubicle. Tiled floor with under floor heating and part tiled walls. 2x Sink units. Freestanding bath. Toilet. Heated towel rail. Bedroom 2 (16' 07" x 14' 11" or 5.05m x 4.55m) Rear facing PVC double glazed bay window. Coved ceiling. Carpeted floor. 2x Radiators. En Suite (5' 07" x 7' 0" Max or 1.70m x 2.13m Max) Ensuite bathroom with 2x walk in showers, 2x sink units and toilet. Side elevated PVC double glazed window. Tiled floor and part tiled walls. Heated towel rail. Landing 2 Radiator. Sky Light. Open spindle banister. carpeted floor. Bedroom 3 (11' 06" x 11' 10" or 3.51m x 3.61m) Rear facing PVC double glazed window. Loft access. Radiator. Carpeted floor. Bedroom 4 (10' 05" x 9' 10" or 3.18m x 3.00m) Side facing PVC double glazed window. Carpeted floor. Radiator. Bedroom 5 (12' 08" x 9' 10" or 3.86m x 3.00m) Side facingPVC double glazed window. Loft access. Carpeted floor. Radiator. W.C. (3' 06" x 5' 09" or 1.07m x 1.75m) Toilet. Sink unit with chrome mixer tap. Towel radiator and extractor fan. Cellar Running length of the house. Staircase access and access from garden. Plumbing for washing machine. Garden Attractive garden with lawn and shrubbery for privacy. Perimeter wall and fencing. Access to cellar and side alley. Council Tax Band : E
Interested in this property?
Council tax
First listed
Over a month agoManchester, M16
Marketed by
David Andrews Homes Ltd 274 Upper Chorlton Road,Old Trafford,Manchester,M16 0BNCall agent on 0161 860 6350
Placebuzz mortgage repayment calculator
Monthly repayment
The Est. Mortgage is for a 25 years repayment mortgage based on a 10% deposit and a 5.5% annual interest. It is only intended as a guide. Make sure you obtain accurate figures from your lender before committing to any mortgage. Your home may be repossessed if you do not keep up repayments on a mortgage.
Manchester, M16 - Streetview
DISCLAIMER: Property descriptions and related information displayed on this page are marketing materials provided by David Andrews Homes Ltd. Placebuzz does not warrant or accept any responsibility for the accuracy or completeness of the property descriptions or related information provided here and they do not constitute property particulars. Please contact David Andrews Homes Ltd for full details and further information.





