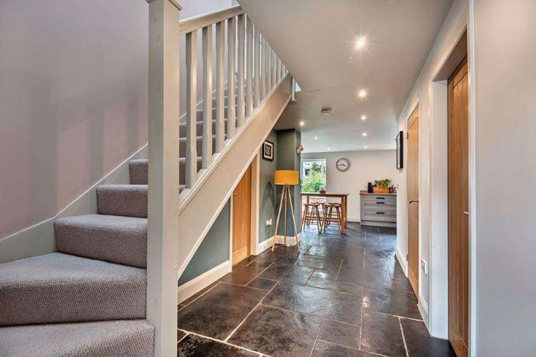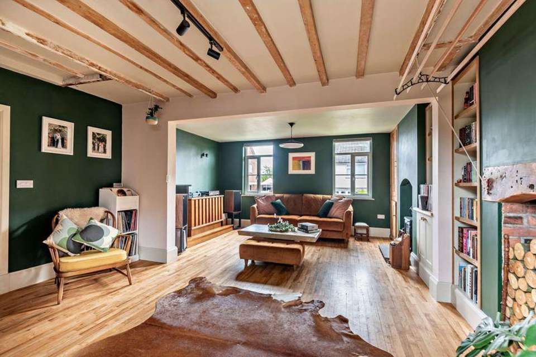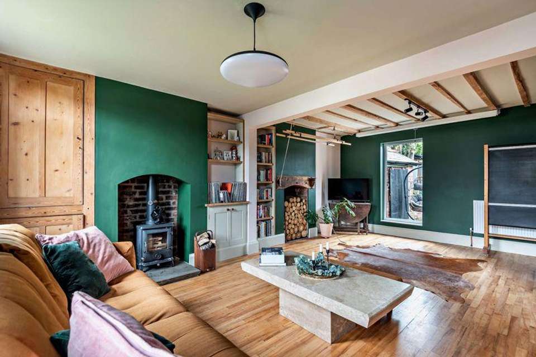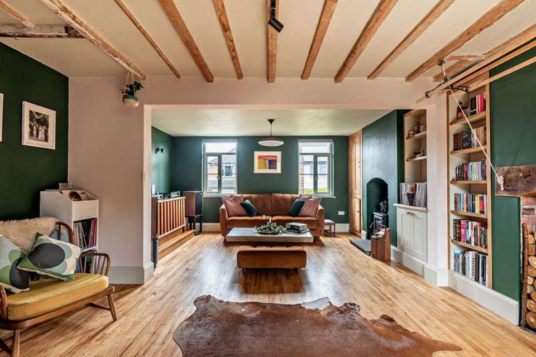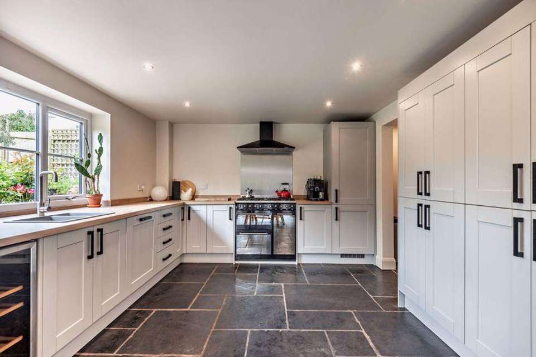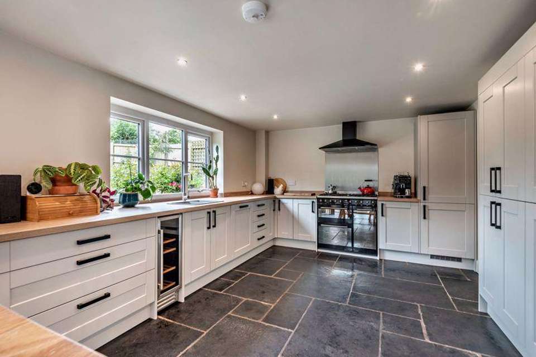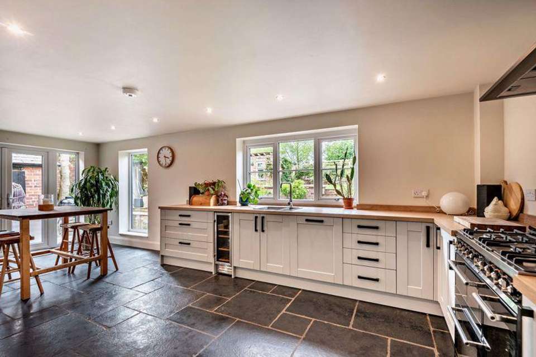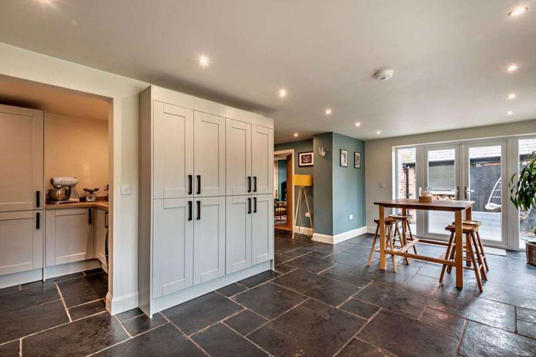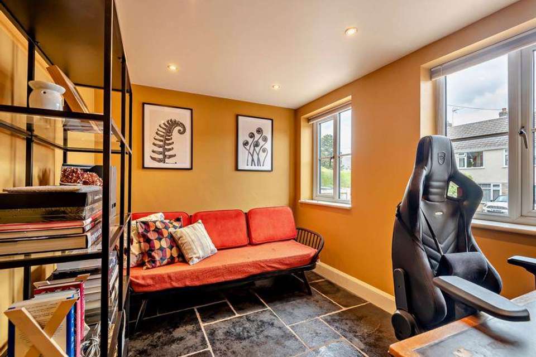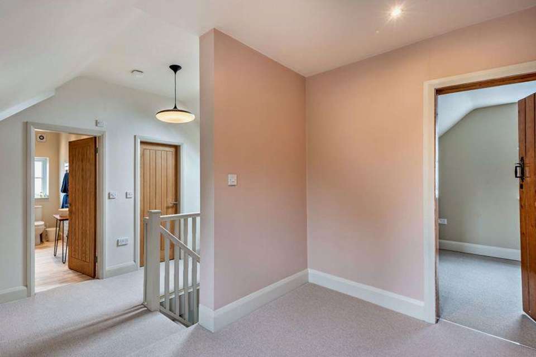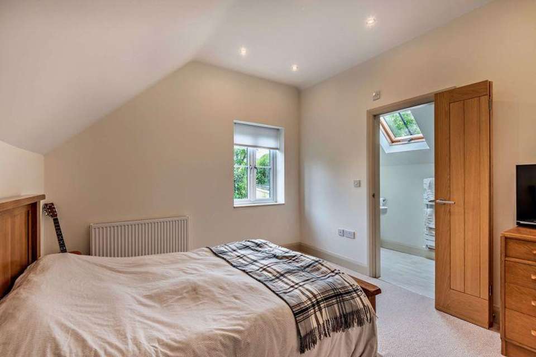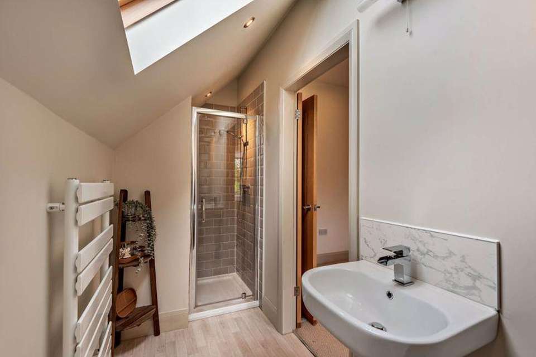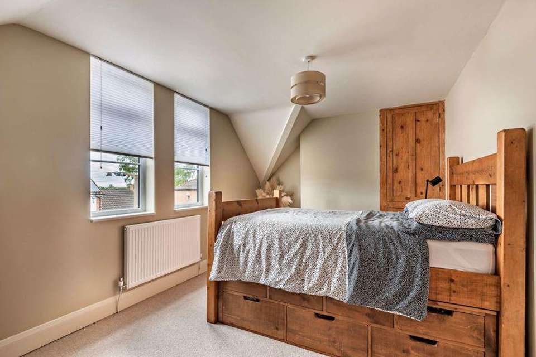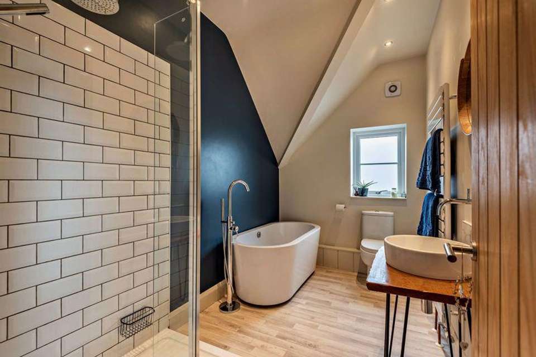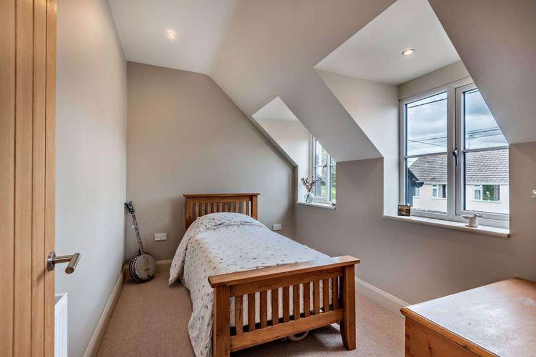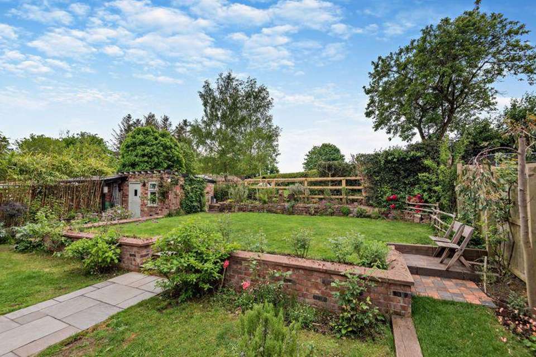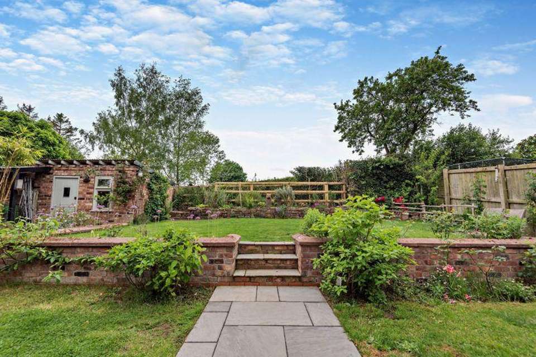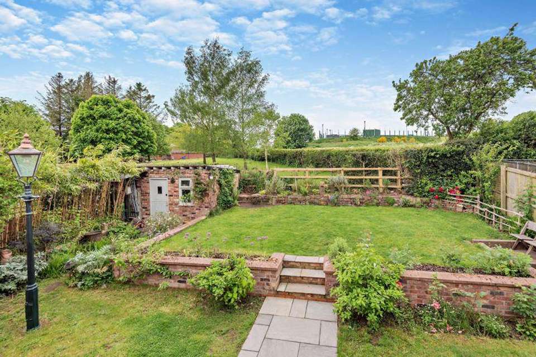4 bedroom semi-detached house for sale
semi-detached house
bedrooms
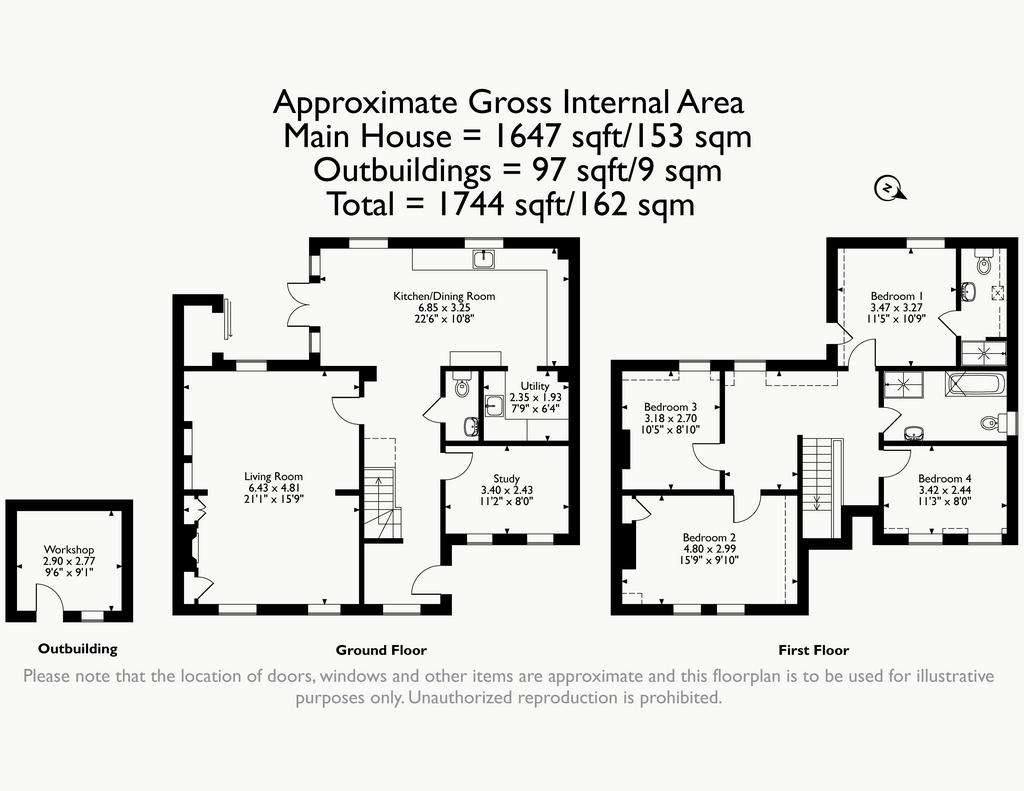
Property photos

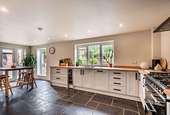
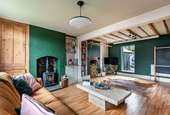

+23
Property description
Guide Price £475,000 - £500000 This attractive semi detached property has been significantly extended and reconfigured to create a stunning four bedroom family home offering well proportioned living accommodation set within attractive landscaped gardens and conveniently positioned within walking distance of the facilities within Malpas village.
This attractive semi detached property has been significantly extended and reconfigured to create a stunning four bedroom family home offering well proportioned living accommodation set within attractive landscaped gardens and conveniently positioned within walking distance of the facilities within Malpas village.
•Spacious Reception Hall, Open plan Living/Dining Room finished with a maple floor and log burner, versatile Study/Play Room, open plan Kitchen Diner opening onto paved alfresco entertaining courtyard, Utility Room, Cloakroom.•Large light and airy landing, Four double bedrooms, Two bath/shower rooms (one ensuite).•Parking for two cars, attractive secluded south west facing landscaped gardens include sheltered paved courtyard which can be directly accessed from the kitchen diner.
Location
The prosperous village of Malpas has a bustling High Street, historic church, highly regarded primary school, along with the highly sought after Bishops Heber High School. Wonderful walks can be enjoyed from the property or alternatively just a short drive to the Bickerton and Peckforton Hills (3 miles) where one can pick up the Sandstone Trail and enjoy far reaching views across the Cheshire Plain and Welsh Hills. There are many popular recreational facilities available within the area and the historic City of Chester is just 14 miles and Shrewsbury 26 miles.
Accommodation
The front door opens to a spacious and welcoming Reception Hall this is finished with a heated tiled floor and has a staircase rising to a feature galleried first floor landing.The well proportioned Living Room 4.0m x 4.8m was formerly two rooms, dining and living. This is finished with a feature reclaimed maple floor, there are two fireplaces one of which is fitted with a log burning stove, two windows overlook the front and a deep portrait window overlooks the rear courtyard and gardens.There is also a good sized Study 3.4m x 2.4m to the front which benefits from underfloor heating and could be utilised as a play room or teen room if desired.
.
To the rear of the property there is a large open plan Kitchen Diner 6.8m x 3.4m this is fitted with modern wall and floor cupboards complimented with timber effect work surfaces. Appliances include a Smeg Range style cooker providing double oven and six burner gas hob with extractor above, integrated fridge freezer, dishwasher and wine chiller, within the dining area a set of glazed double doors open to a sheltered paved courtyard creating the perfect alfresco entertaining space overlooking the attractive gardens beyond.
..
The heated tiled floor runs throughout the kitchen and continues into the Utility Room which has a door to the garden and is fitted with additional kitchen cupboards including a house keepers cupboard, a sink unit and plumbing beneath the worksurface for a washing machine. There is also a Cloakroom fitted with a low level WC and wash hand basin to the ground floor accessed off the reception hall.
...
The spacious light and airy first floor Landing 3.2m x 4.2m overall gives access to four double bedrooms and two bath/shower rooms (one ensuite).Bedroom One 3.4m x 3.2m overlooks the rear garden and gives access to a large under eaves storage cupboard along with a well appointed Ensuite Shower Room. Bedroom Two 4.8m x 3.0m is a further large double bedroom which overlooks the front and includes a built in shelved storage cupboard. Bedroom Three 3.1m x 2.7m and Bedroom Four 3.4m x 2.4m are smaller double bedrooms. A spacious well appointed Family Bathroom 3.4m x 1.9m is fitted with a free standing roll topped bath, separate large shower facility, wash hand basin, low level WC and heated towel rail.
Externally
A sandstone wall runs along the front boundary and allows access onto a double width gravel driveway enabling parking for two cars. The cottage style garden to the front comprises of a well stocked border. Access can be taken along the side of the property to the secluded south west facing rear garden this includes a sheltered and secluded courtyard with Indian stone paving which creates an attractive alfresco entertaining space and can be directly accessed from the kitchen diner. Steps lead up to an attractive landscaped garden beyond which is principally laid to lawn incorporating mature well stocked borders. At the bottom of the garden there is a useful outside store 2.9m x 2.7m which could be utilised as workshop subject to the connection of electric light and power points.
Services
Mains water, electricity, gas and drainage. Freehold.
Viewing
Via Cheshire Lamont Tarporley office.
Directions
What3words : fades.shoppers.acquaintFrom the centre of Malpas leave the village on the B5069 Chester Road. Oathills is the first road on the left after approximately 0.5 miles. The property can be found on the left hand side.
Council Tax Band: C
Tenure: Freehold
This attractive semi detached property has been significantly extended and reconfigured to create a stunning four bedroom family home offering well proportioned living accommodation set within attractive landscaped gardens and conveniently positioned within walking distance of the facilities within Malpas village.
•Spacious Reception Hall, Open plan Living/Dining Room finished with a maple floor and log burner, versatile Study/Play Room, open plan Kitchen Diner opening onto paved alfresco entertaining courtyard, Utility Room, Cloakroom.•Large light and airy landing, Four double bedrooms, Two bath/shower rooms (one ensuite).•Parking for two cars, attractive secluded south west facing landscaped gardens include sheltered paved courtyard which can be directly accessed from the kitchen diner.
Location
The prosperous village of Malpas has a bustling High Street, historic church, highly regarded primary school, along with the highly sought after Bishops Heber High School. Wonderful walks can be enjoyed from the property or alternatively just a short drive to the Bickerton and Peckforton Hills (3 miles) where one can pick up the Sandstone Trail and enjoy far reaching views across the Cheshire Plain and Welsh Hills. There are many popular recreational facilities available within the area and the historic City of Chester is just 14 miles and Shrewsbury 26 miles.
Accommodation
The front door opens to a spacious and welcoming Reception Hall this is finished with a heated tiled floor and has a staircase rising to a feature galleried first floor landing.The well proportioned Living Room 4.0m x 4.8m was formerly two rooms, dining and living. This is finished with a feature reclaimed maple floor, there are two fireplaces one of which is fitted with a log burning stove, two windows overlook the front and a deep portrait window overlooks the rear courtyard and gardens.There is also a good sized Study 3.4m x 2.4m to the front which benefits from underfloor heating and could be utilised as a play room or teen room if desired.
.
To the rear of the property there is a large open plan Kitchen Diner 6.8m x 3.4m this is fitted with modern wall and floor cupboards complimented with timber effect work surfaces. Appliances include a Smeg Range style cooker providing double oven and six burner gas hob with extractor above, integrated fridge freezer, dishwasher and wine chiller, within the dining area a set of glazed double doors open to a sheltered paved courtyard creating the perfect alfresco entertaining space overlooking the attractive gardens beyond.
..
The heated tiled floor runs throughout the kitchen and continues into the Utility Room which has a door to the garden and is fitted with additional kitchen cupboards including a house keepers cupboard, a sink unit and plumbing beneath the worksurface for a washing machine. There is also a Cloakroom fitted with a low level WC and wash hand basin to the ground floor accessed off the reception hall.
...
The spacious light and airy first floor Landing 3.2m x 4.2m overall gives access to four double bedrooms and two bath/shower rooms (one ensuite).Bedroom One 3.4m x 3.2m overlooks the rear garden and gives access to a large under eaves storage cupboard along with a well appointed Ensuite Shower Room. Bedroom Two 4.8m x 3.0m is a further large double bedroom which overlooks the front and includes a built in shelved storage cupboard. Bedroom Three 3.1m x 2.7m and Bedroom Four 3.4m x 2.4m are smaller double bedrooms. A spacious well appointed Family Bathroom 3.4m x 1.9m is fitted with a free standing roll topped bath, separate large shower facility, wash hand basin, low level WC and heated towel rail.
Externally
A sandstone wall runs along the front boundary and allows access onto a double width gravel driveway enabling parking for two cars. The cottage style garden to the front comprises of a well stocked border. Access can be taken along the side of the property to the secluded south west facing rear garden this includes a sheltered and secluded courtyard with Indian stone paving which creates an attractive alfresco entertaining space and can be directly accessed from the kitchen diner. Steps lead up to an attractive landscaped garden beyond which is principally laid to lawn incorporating mature well stocked borders. At the bottom of the garden there is a useful outside store 2.9m x 2.7m which could be utilised as workshop subject to the connection of electric light and power points.
Services
Mains water, electricity, gas and drainage. Freehold.
Viewing
Via Cheshire Lamont Tarporley office.
Directions
What3words : fades.shoppers.acquaintFrom the centre of Malpas leave the village on the B5069 Chester Road. Oathills is the first road on the left after approximately 0.5 miles. The property can be found on the left hand side.
Council Tax Band: C
Tenure: Freehold
Interested in this property?
Council tax
First listed
Over a month agoMarketed by
Cheshire Lamont - Tarporley The Chestnut Pavilion High Street, Tarporley CW6 0UWPlacebuzz mortgage repayment calculator
Monthly repayment
The Est. Mortgage is for a 25 years repayment mortgage based on a 10% deposit and a 5.5% annual interest. It is only intended as a guide. Make sure you obtain accurate figures from your lender before committing to any mortgage. Your home may be repossessed if you do not keep up repayments on a mortgage.
- Streetview
DISCLAIMER: Property descriptions and related information displayed on this page are marketing materials provided by Cheshire Lamont - Tarporley. Placebuzz does not warrant or accept any responsibility for the accuracy or completeness of the property descriptions or related information provided here and they do not constitute property particulars. Please contact Cheshire Lamont - Tarporley for full details and further information.





