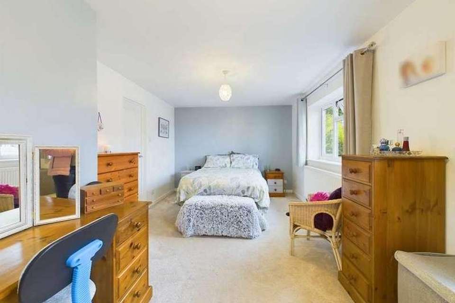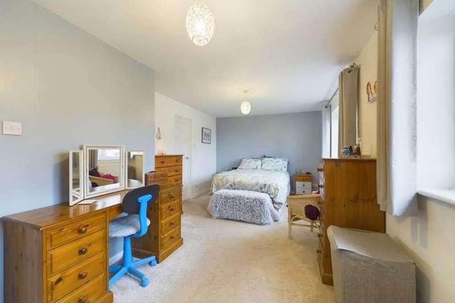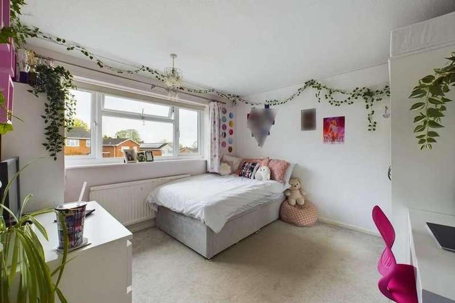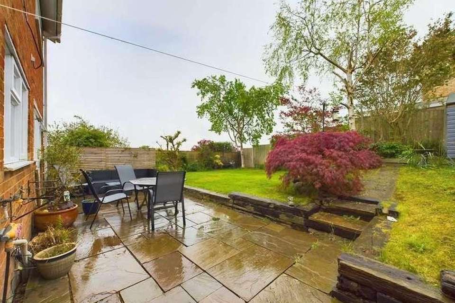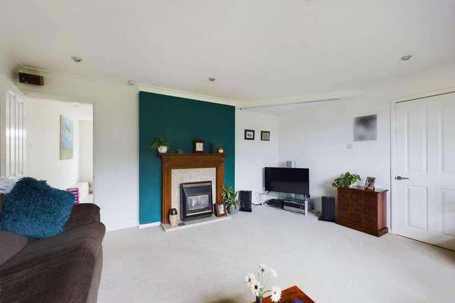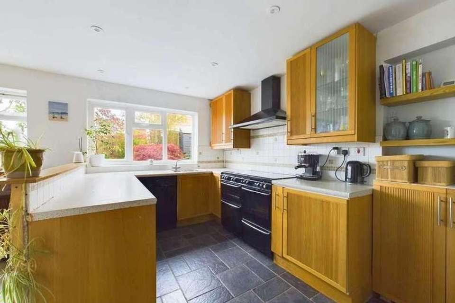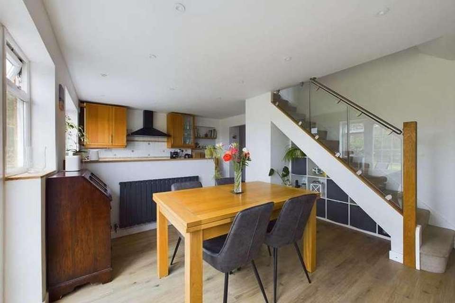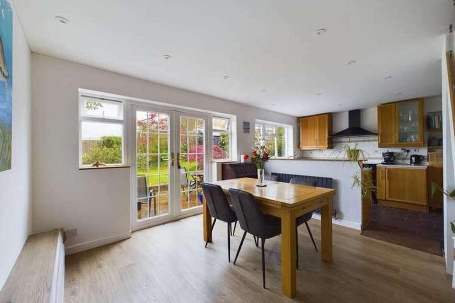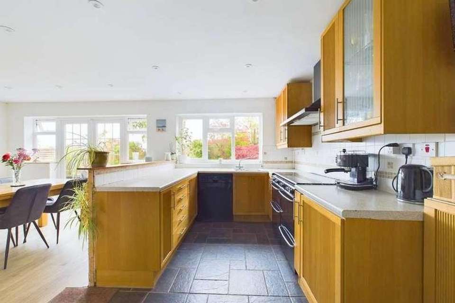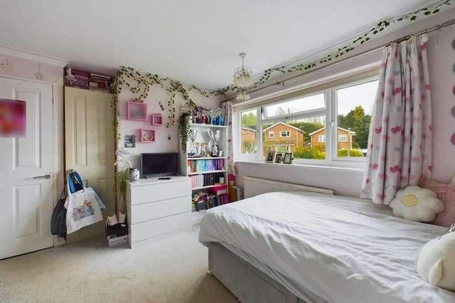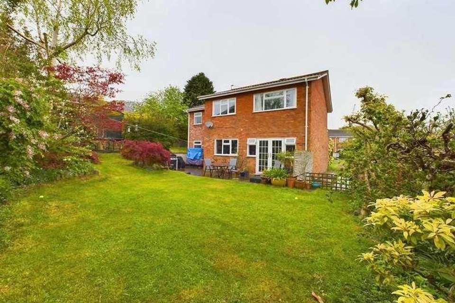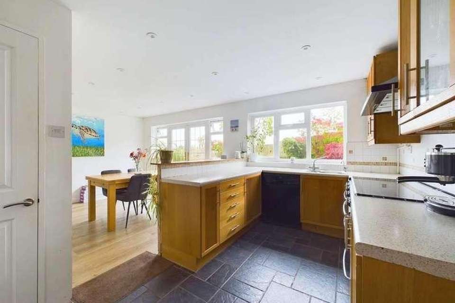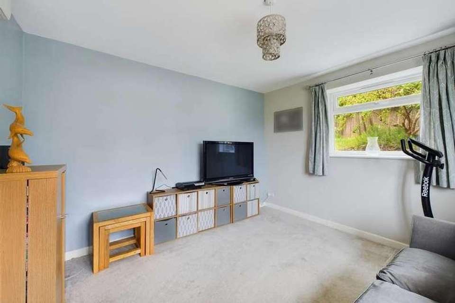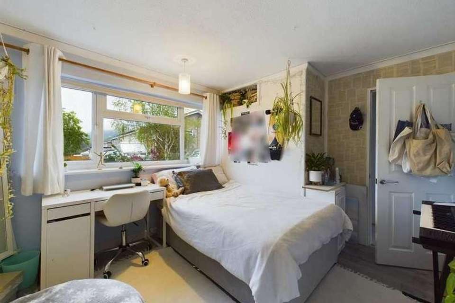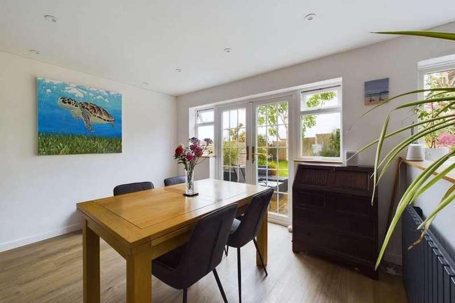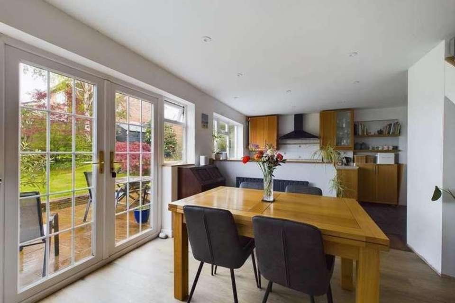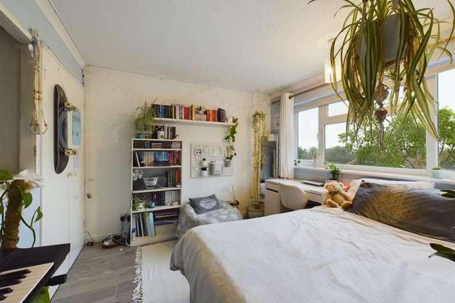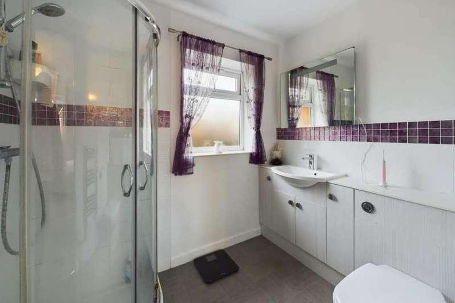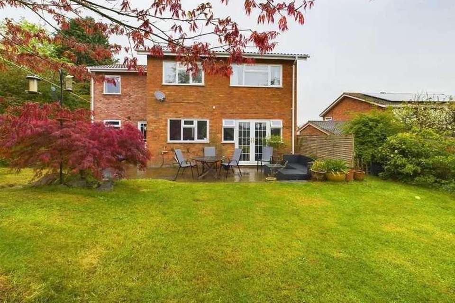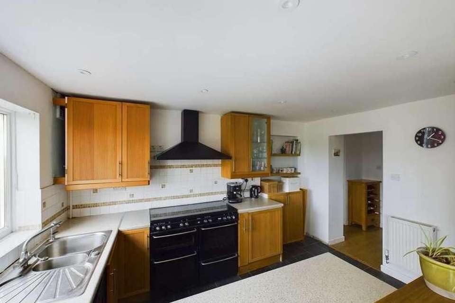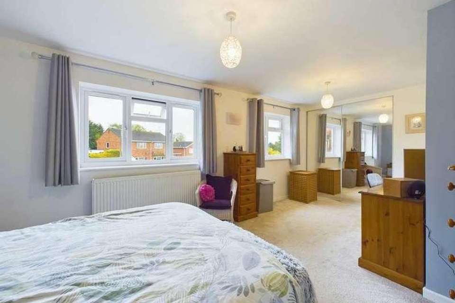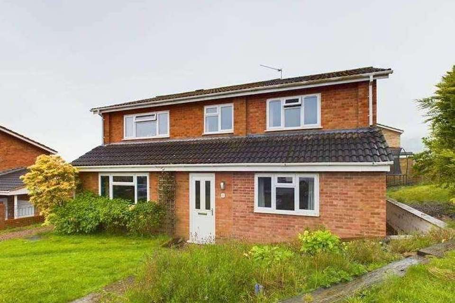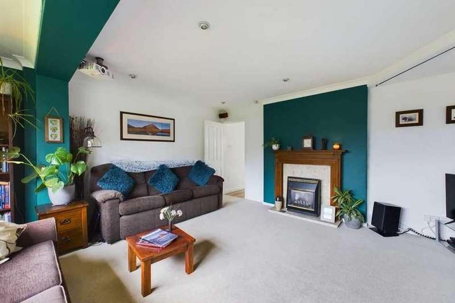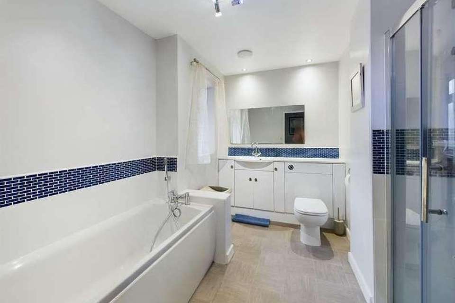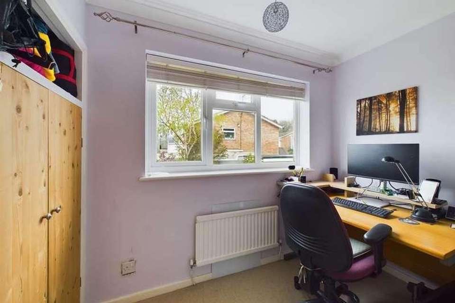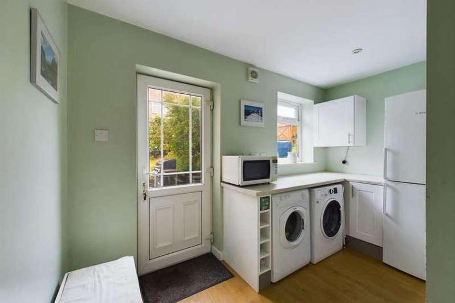4 bedroom detached house for sale
Malvern, WR14detached house
bedrooms
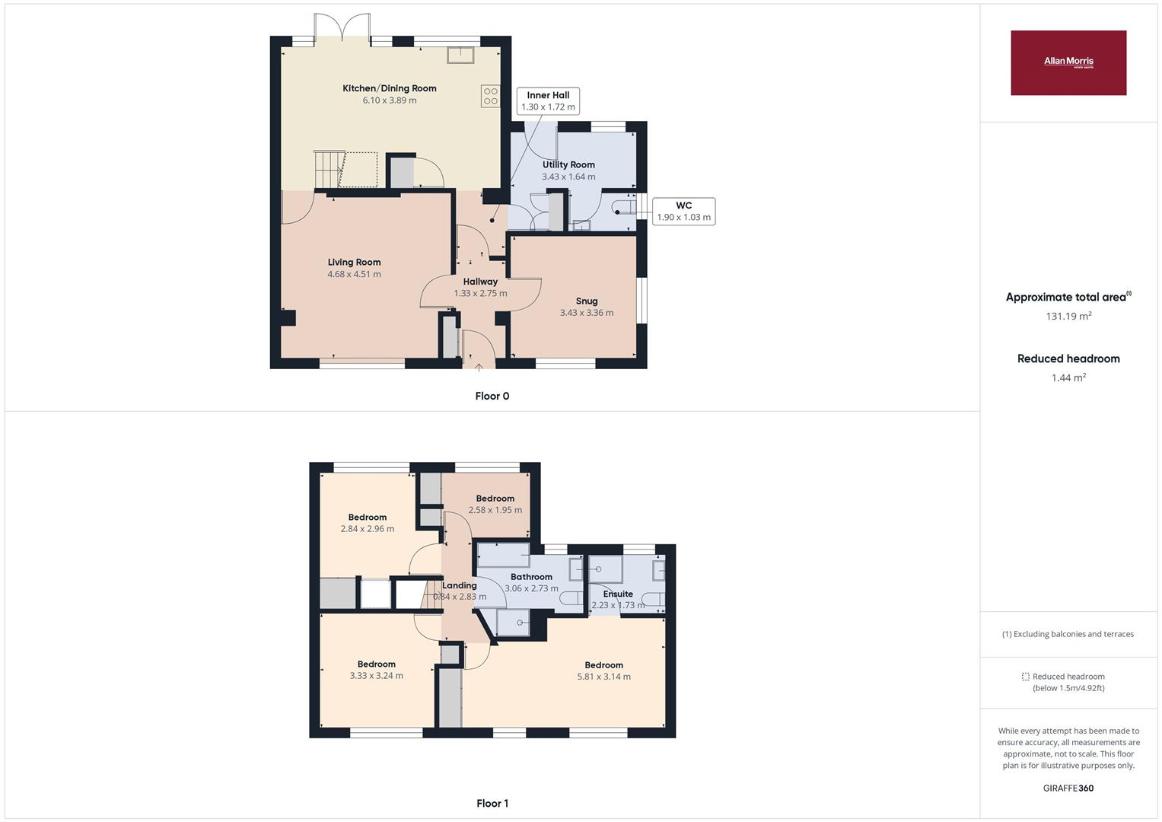
Property photos

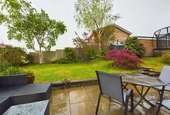
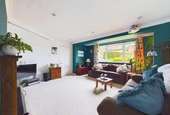
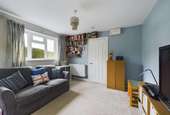
+26
Property description
An extended detached family home with a south facing garden located close to Peachfield Common and within a short walk of primary and secondary schools.The property offers well proportioned accommodation comprising:- reception hall with storage, lounge, snug, open plan kitchen dining room, inner hall, utility and cloakroom, four bedrooms including three doubles and a single room, en-suite shower room and family bathroom. The property has ample parking at the side of the property and by the single garage, a south facing garden with open outlook with large patio and garden to the side of the property. The property benefits from gas central heating and double glazing.Opaque double glazed front door opens to:RECEPTION HALLWith built in coats cupboard. Doors to:LOUNGEFront aspect double glazed window, radiator, fireplace with gas fire point, return door to Dining Room.SNUGFront and side aspect double glazed windows, double radiator.Glazed door to Inner Hall.INNER HALLOpening to Dining Kitchen and glazed door to:UTILITYRear aspect double glazed window, rear aspect double glazed door to patio. Fitted units to base level with plumbing for washing machine, space for tumble dryer, space for fridge freezer, radiator, built in cupboard with shelving. Door to:-CLOAKROOMSide aspect opaque double glazed window, WC, wash basin with cupboard over.KITCHEN/DINING ROOMRear aspect double glazed window, tiled floor, double radiator. Built in pantry cupboard. Fitted units to eye and base level with single drainer sink unit with mixer tap, plumbing for dishwasher, gas fired Range cooker with 6 ring hob and filter hood over. Cupboard housing Glow Worm gas central heating boiler.Dining Room with French doors to garden and double glazed windows, contemporary radiator, storage space under stairs, glass and chrome banister to stairs to first floor.FIRST FLOOR LANDINGWith hatch to loft space and doors to:-BATHROOMRear aspect opaque double glazed window, bath with hand held shower, wash basin and WC with fitted cupboards around, shower enclosure with thermostatic shower, heated towel rail, extractor fan.BEDROOM ONETwo front aspect double glazed windows, double radiator, built in mirrored wardrobes to one wall. Door to:ENSUITERear aspect opaque double glazed window, shower enclosure with thermostatic shower, wash basin and WC with cupboards surrounding, heated towel rail, extractor fan.BEDROOM TWOFront aspect double glazed window, radiator, built in cupboard.BEDROOM THREERear aspect double glazed window, view towards the Severn Vale, radiator, large built in double cupboard and built in open storage, laminate floor.BEDROOM FOURRear aspect double glazed window with view towards the Severn Vale, radiator, built in cupboards.OUTSIDETo the front of the property is garden with steps to front door. At the side is ample parking for two vehicles/motorhome which opens to the rear garden.At the opposite side of the property is a detached garage with parking plus a side garden.At the rear is a large paved patio taking advantage of the south facing position and overlooking the mature garden with lawn, shrubs at the border and small trees.DIRECTIONSFrom the office of Allan Morris proceed south towards Ledbury. Go past the common on the left hand side and turn sharp left into Peachfield Road. Take the second right into Peachfield Close which becomes Fruitlands. Follow it round to the right and turn right into Walnut Crescent. No 7 can be found on the left. For further details or to book a viewing, please call Allan Morris in Malvern on 01684 561411.
Interested in this property?
Council tax
First listed
Over a month agoMalvern, WR14
Marketed by
Allan Morris Estate Agents 3-3A Worcester Road,Malvern,Worcestershire,WR14 4QYCall agent on 0168 456 1411
Placebuzz mortgage repayment calculator
Monthly repayment
The Est. Mortgage is for a 25 years repayment mortgage based on a 10% deposit and a 5.5% annual interest. It is only intended as a guide. Make sure you obtain accurate figures from your lender before committing to any mortgage. Your home may be repossessed if you do not keep up repayments on a mortgage.
Malvern, WR14 - Streetview
DISCLAIMER: Property descriptions and related information displayed on this page are marketing materials provided by Allan Morris Estate Agents. Placebuzz does not warrant or accept any responsibility for the accuracy or completeness of the property descriptions or related information provided here and they do not constitute property particulars. Please contact Allan Morris Estate Agents for full details and further information.





