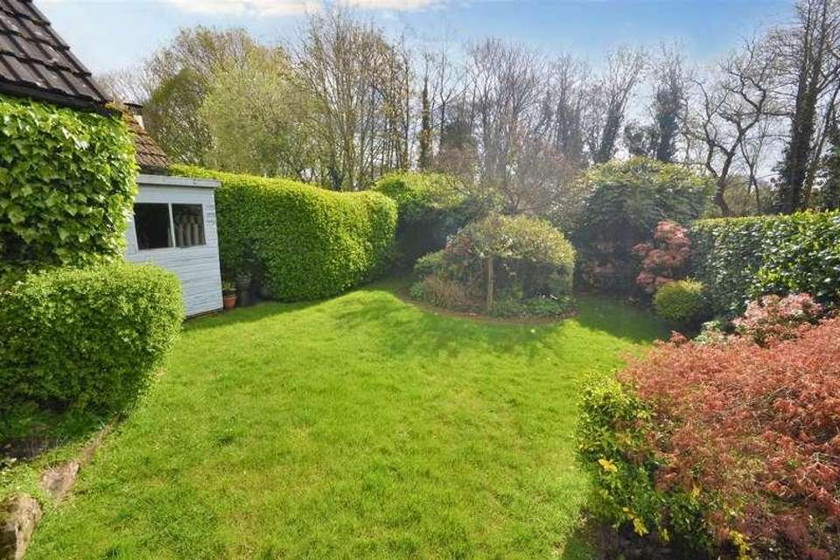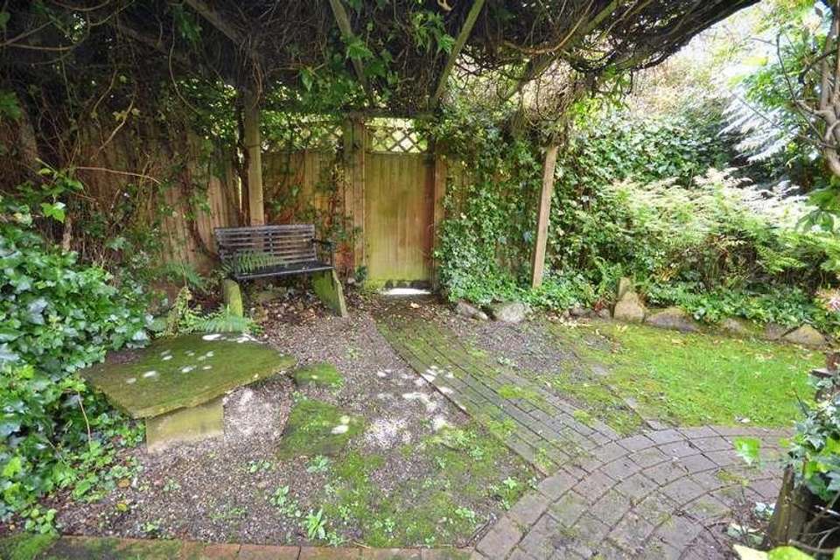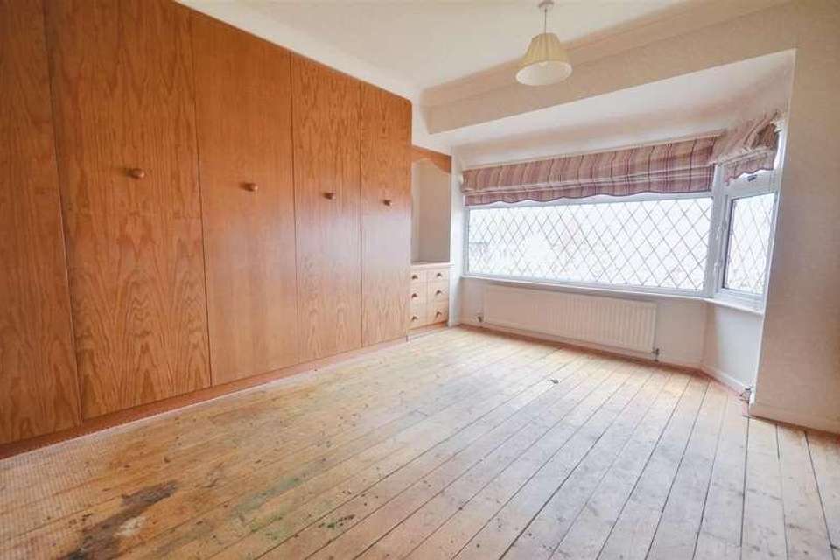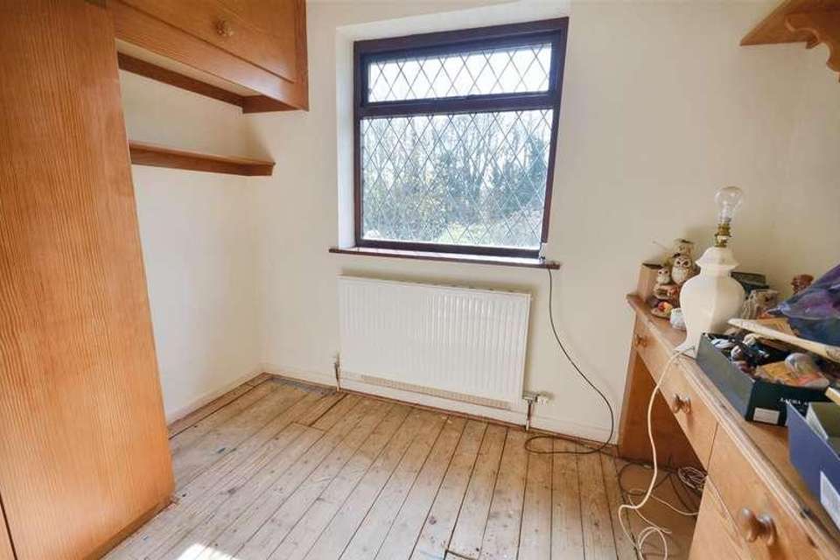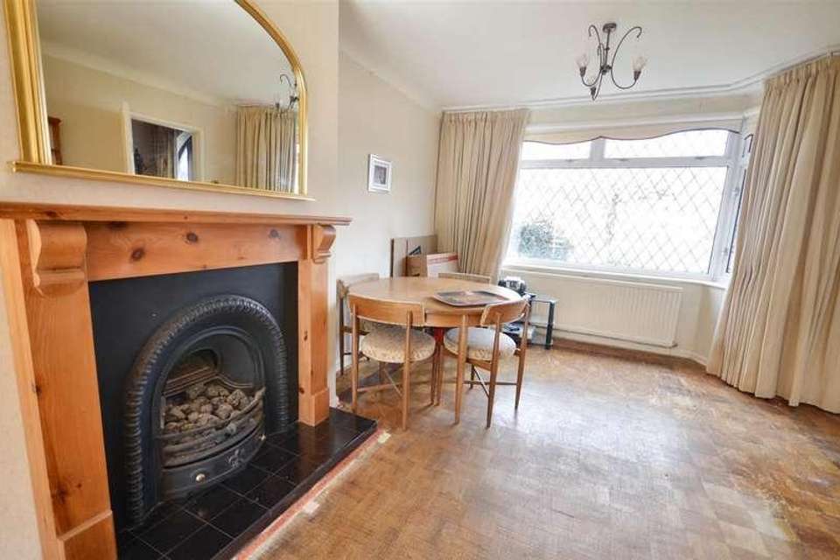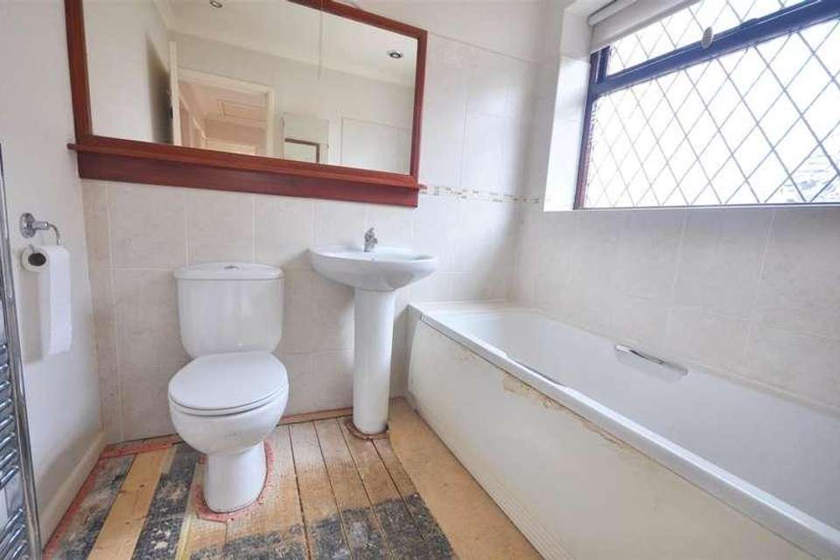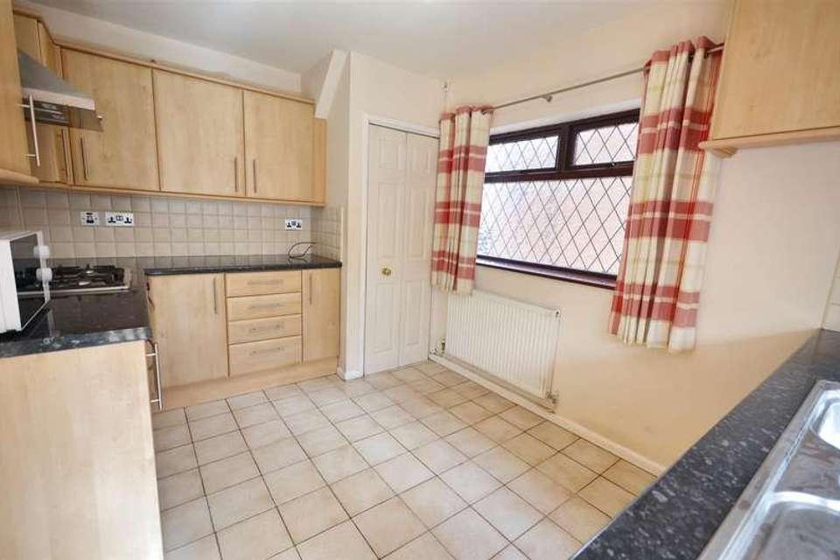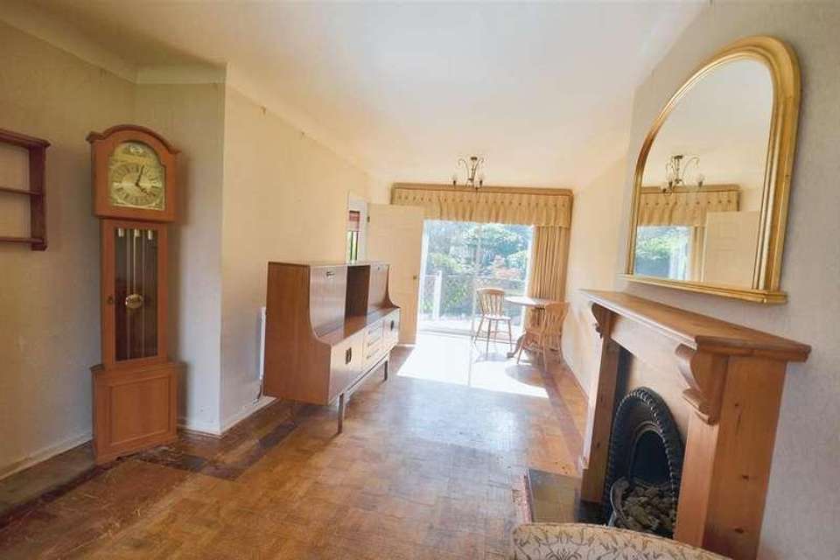3 bedroom semi-detached house for sale
Stoke-on-trent, ST4semi-detached house
bedrooms
Property photos
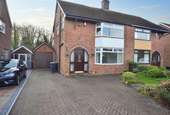
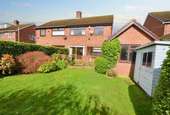
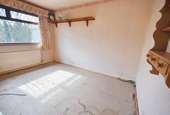
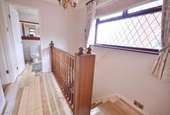
+8
Property description
A traditional bay fronted semi in a popular and sought after location at the heart of Trentham. The house offers good size accommodation featuring; entrance hall, large open plan lounge / dining room, modern kitchen, three bedrooms and bathroom. The house is generally well maintained featuring gas central heating and upvc double glazed windows but does nevertheless offer buyers the opportunity to stamp their own mark. Lovely plot with plenty of parking and a private enclosed rear garden backing onto the Longton Brook Greenway. Perfectly placed within walking distance of Trentham gardens and the host of amenities Trentham has to offer. Offered for sale with no upward chain.Entrance HallWith stairs to the first floor accommodation. Radiator.LoungeGood size sitting room with bay window to the front of the house, chimney breast with wooden period style fireplace, cast iron grate and living flame gas fire. Parquet effect wooden floor. Radiator.Dining AreaOpen plan to the living room with sliding patio windows opening to the patio and door through to the kitchen. Radiator.KitchenFitted with a range of wall & base cabinets with modern wood effect doors, contrasting black granite effect work surfaces with inset sink unit. Fitted appliances comprise; stainless steel gas hob with extractor over and electric oven, plumbing for washing machine. Ceramic tile floor. Pantry cupboard. Rear facing window and door to the garden.LandingSpacious landing with window to the side of the house.Bedroom 1Spacious double bedroom with bay window to the front of the house. Built-in wardrobes to one wall. Radiator.Bedroom 2Double bedroom with window to the rear of the house. Radiator.Bedroom 3Single bedroom with window to the rear of the house. Fitted wardrobe. Radiator.BathroomWhite suite comprising; bath, pedestal basin & WC. Part ceramic tiled walls, window to the side of the house. Radiator.OutsideThe house occupies a good size plot with gardens front and rear, with open aspect to the rear backing onto woodland and Trent Brook. Large block paved driver with parking for several cars, leading to a single brick built garage. Enclosed rear garden with lawn area, patio and mature shrub / hedge borders.General InformationServices; Mains gas, water, electricity & drainage. Gas central heating.Tenure; FreeholdCouncil Tax Band CViewing by appointmentFor sale by private treaty, subject to contract.Vacant posession on completion.
Interested in this property?
Council tax
First listed
Over a month agoStoke-on-trent, ST4
Marketed by
Tinsley-Garner Independent Estate Agents Market House Mill Street,Stone,Staffordshire,ST15 8BACall agent on 01785 811800
Placebuzz mortgage repayment calculator
Monthly repayment
The Est. Mortgage is for a 25 years repayment mortgage based on a 10% deposit and a 5.5% annual interest. It is only intended as a guide. Make sure you obtain accurate figures from your lender before committing to any mortgage. Your home may be repossessed if you do not keep up repayments on a mortgage.
Stoke-on-trent, ST4 - Streetview
DISCLAIMER: Property descriptions and related information displayed on this page are marketing materials provided by Tinsley-Garner Independent Estate Agents. Placebuzz does not warrant or accept any responsibility for the accuracy or completeness of the property descriptions or related information provided here and they do not constitute property particulars. Please contact Tinsley-Garner Independent Estate Agents for full details and further information.





