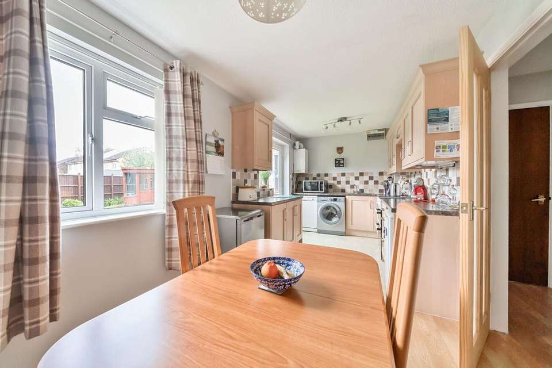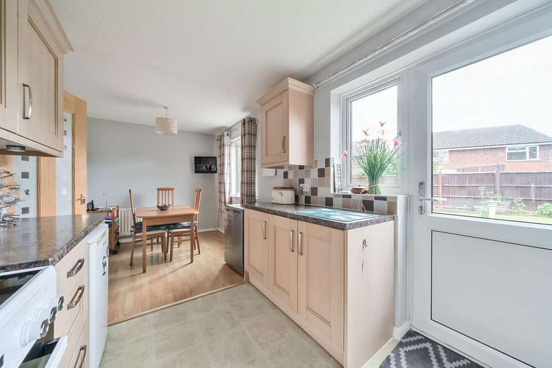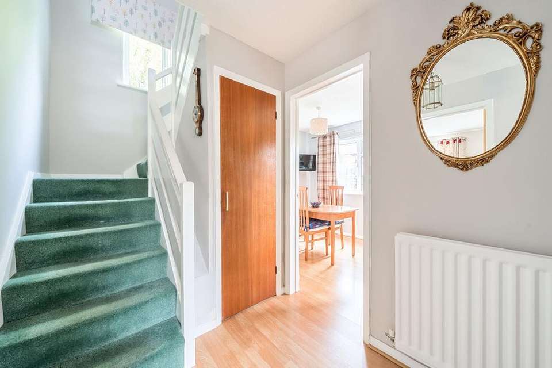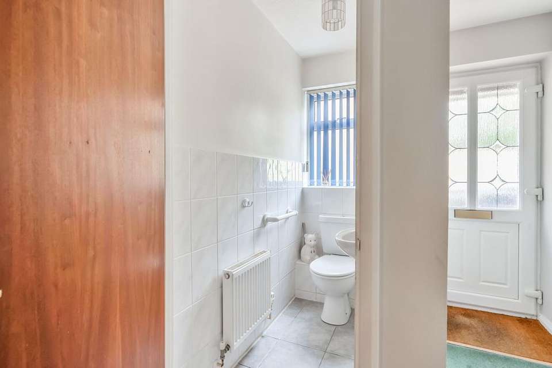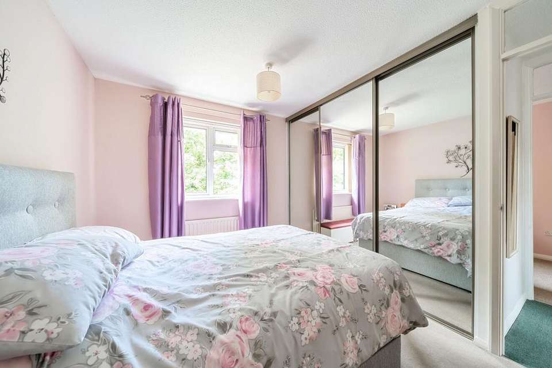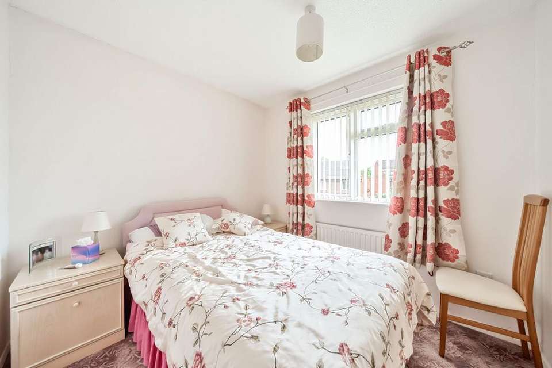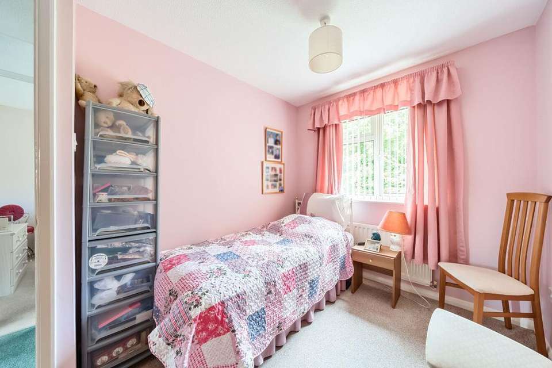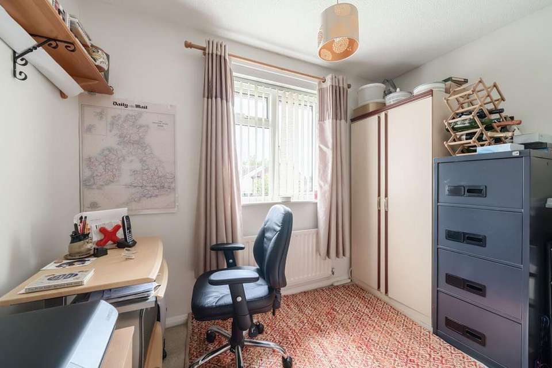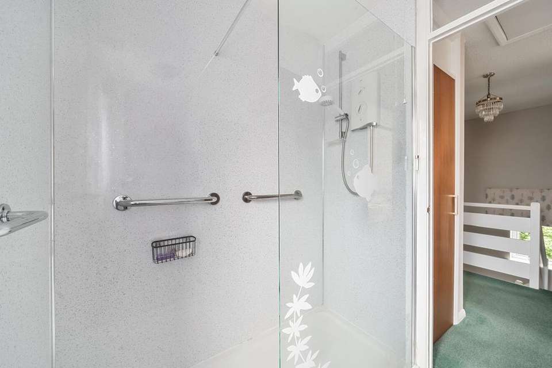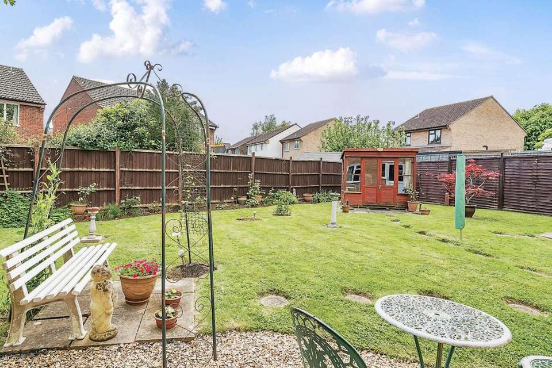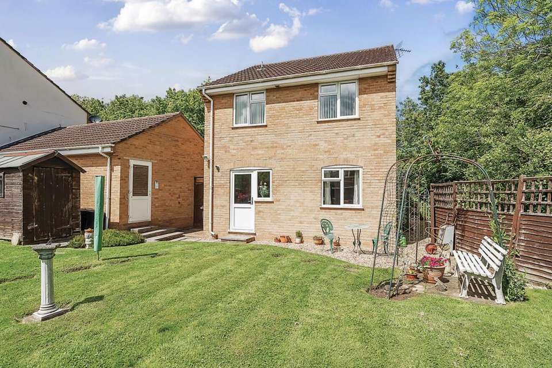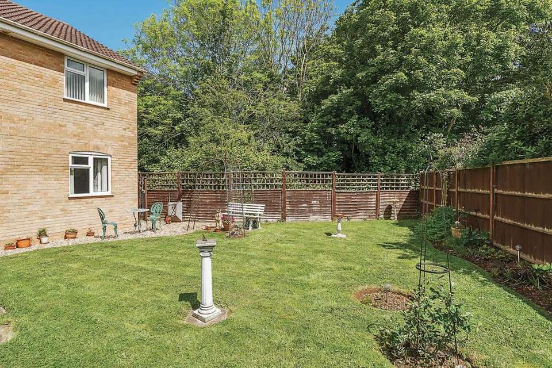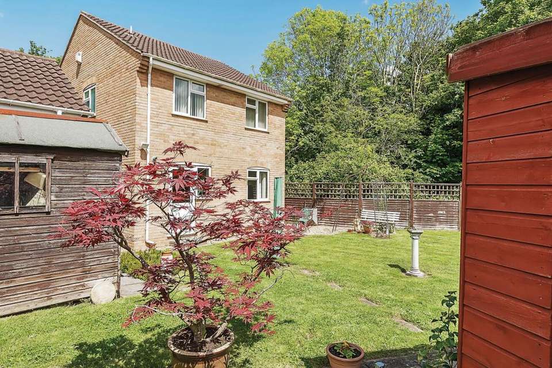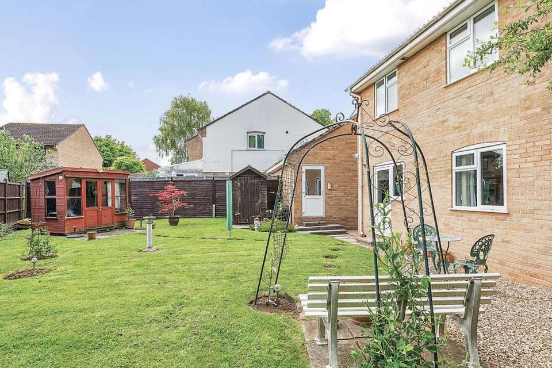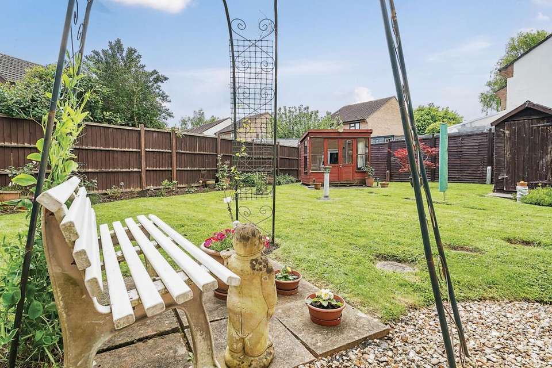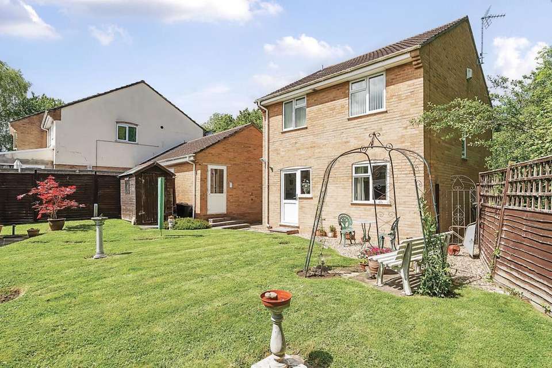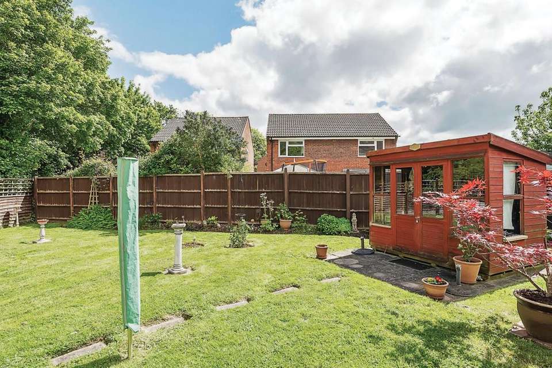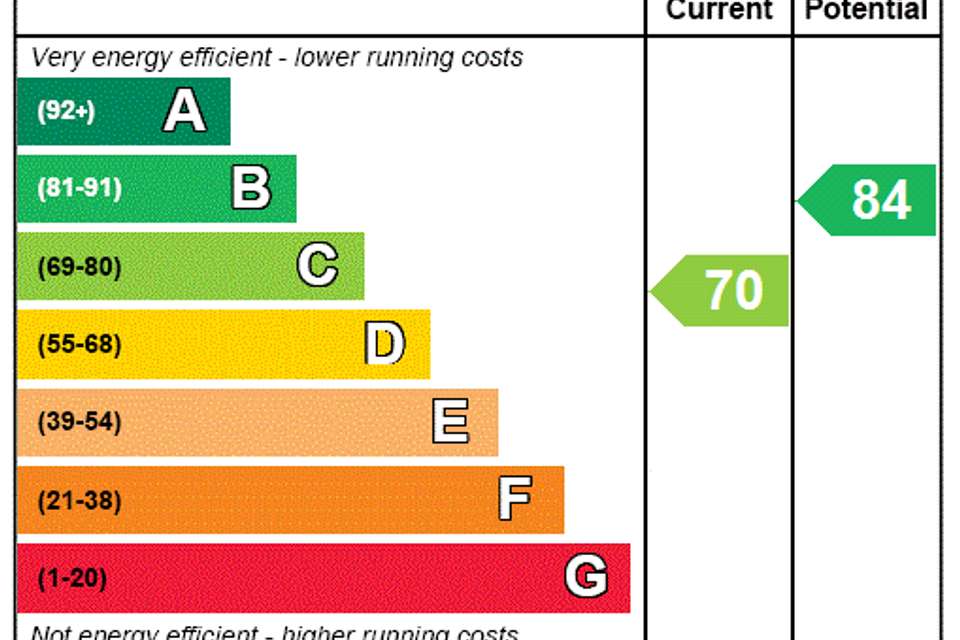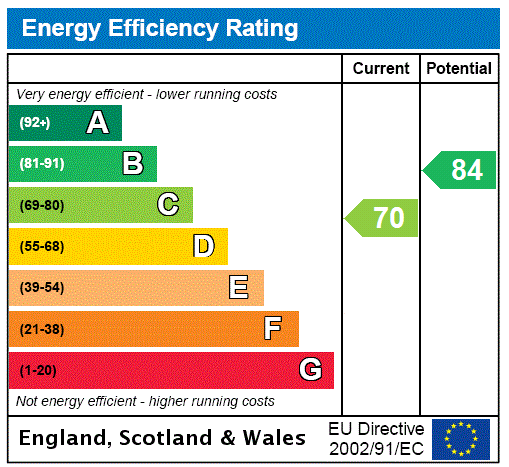4 bedroom detached house for sale
detached house
bedrooms
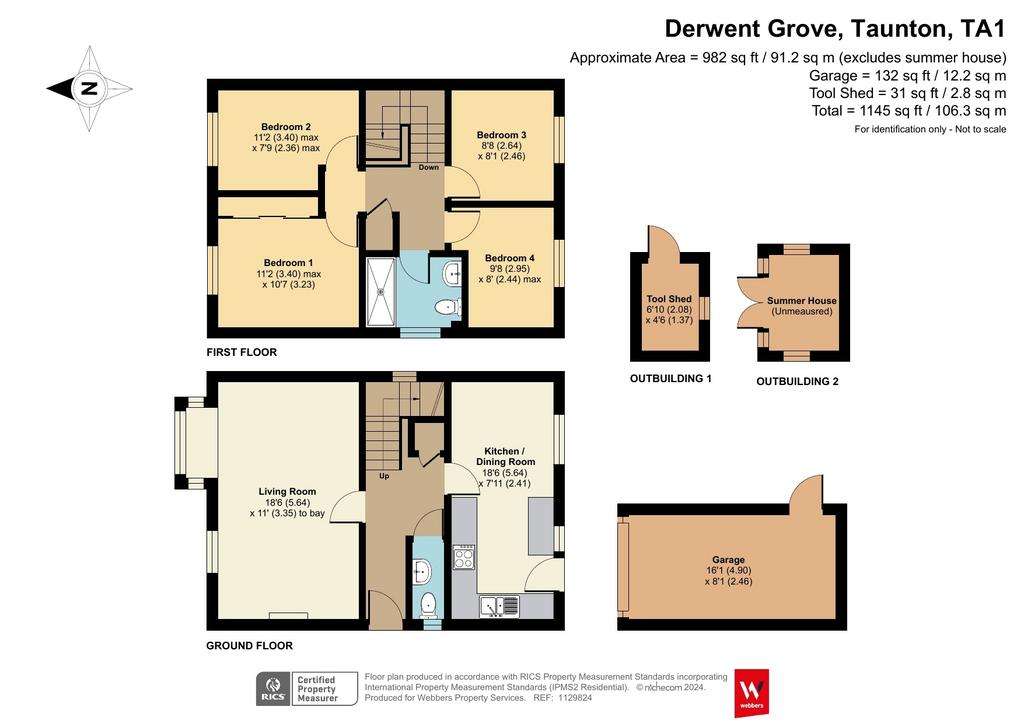
Property photos




+18
Property description
This beautifully presented detached 4-bedroom house in a sought-after location offers a perfect blend of convenience, comfort and privacy. The property boasts a well-maintained south facing corner garden, ideal for relaxing and entertaining, along with off-street parking and a garage for added convenience. The interior is bright and spacious with a homely feel that will instantly make you feel at ease.
The accommodation comprises of an entrance hall with cloakroom, sitting room to the front of the property with one being a bay window, the kitchen/dining room is open plan with the kitchen having a range of wall and base units with spaces for cooker, washing machine, dish washer and fridge freezer, there is a door giving access to the rear south facing garden. To the first floor there are four bedrooms and a family bathroom.
Outside
There is parking in front of the garage with additional parking to the front of the property. The garden to the rear is south facing and laid too lawn with flower beds housing a range of mature plants, trees and shrubs, there is a summer house and area ideal for a table and chairs. The garage can be accessed from the rear garden and has power and light connected.
LOCATION
The property is well situated within the popular Blackbrook area within walking distance of the Blackbrook Business Park. Local amenities within the area can be found in Lisieux Way with a range of shops and services including a Tesco Express, whilst primary and secondary schools and bus services are all available within the area. Good access to the M5 can be obtained at junction 25, as well as the nearby Hankridge Farm shopping and leisure complex.
From the town centre, proceed out of the town via East Reach and at the traffic lights where East Reach meets Hamilton Road, take a right and then an immediate left onto Hamilton Road. Follow the course of the road passing the park on the right hand side and at the traffic lights turn right on Ilminster Road. At the roundabout take the second exit and then turn right into Calder Crescent and then first right into Derwent Grove, continue along to the top of the close and take the right hand turn where the property can be found in the corner.
The accommodation comprises of an entrance hall with cloakroom, sitting room to the front of the property with one being a bay window, the kitchen/dining room is open plan with the kitchen having a range of wall and base units with spaces for cooker, washing machine, dish washer and fridge freezer, there is a door giving access to the rear south facing garden. To the first floor there are four bedrooms and a family bathroom.
Outside
There is parking in front of the garage with additional parking to the front of the property. The garden to the rear is south facing and laid too lawn with flower beds housing a range of mature plants, trees and shrubs, there is a summer house and area ideal for a table and chairs. The garage can be accessed from the rear garden and has power and light connected.
LOCATION
The property is well situated within the popular Blackbrook area within walking distance of the Blackbrook Business Park. Local amenities within the area can be found in Lisieux Way with a range of shops and services including a Tesco Express, whilst primary and secondary schools and bus services are all available within the area. Good access to the M5 can be obtained at junction 25, as well as the nearby Hankridge Farm shopping and leisure complex.
From the town centre, proceed out of the town via East Reach and at the traffic lights where East Reach meets Hamilton Road, take a right and then an immediate left onto Hamilton Road. Follow the course of the road passing the park on the right hand side and at the traffic lights turn right on Ilminster Road. At the roundabout take the second exit and then turn right into Calder Crescent and then first right into Derwent Grove, continue along to the top of the close and take the right hand turn where the property can be found in the corner.
Interested in this property?
Council tax
First listed
3 weeks agoEnergy Performance Certificate
Marketed by
Webbers - Taunton 41-42 High Street Taunton TA1 3PNPlacebuzz mortgage repayment calculator
Monthly repayment
The Est. Mortgage is for a 25 years repayment mortgage based on a 10% deposit and a 5.5% annual interest. It is only intended as a guide. Make sure you obtain accurate figures from your lender before committing to any mortgage. Your home may be repossessed if you do not keep up repayments on a mortgage.
- Streetview
DISCLAIMER: Property descriptions and related information displayed on this page are marketing materials provided by Webbers - Taunton. Placebuzz does not warrant or accept any responsibility for the accuracy or completeness of the property descriptions or related information provided here and they do not constitute property particulars. Please contact Webbers - Taunton for full details and further information.





