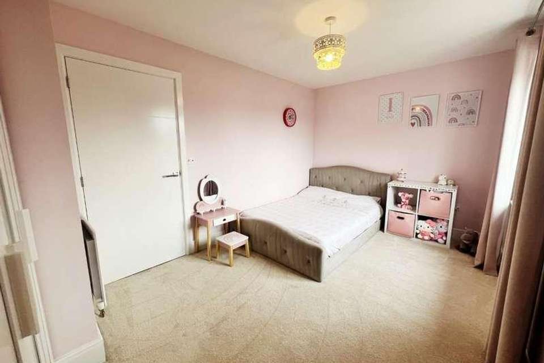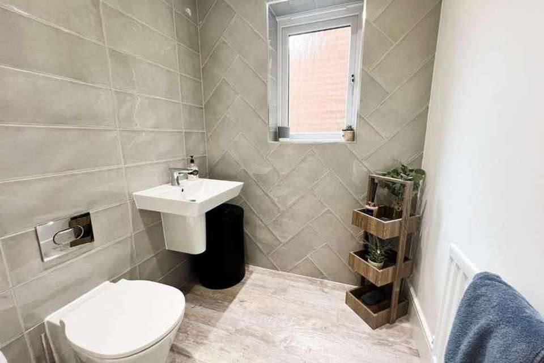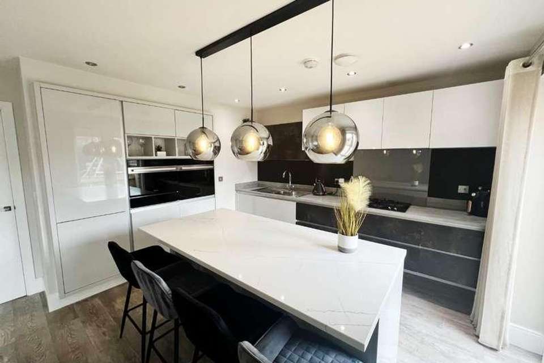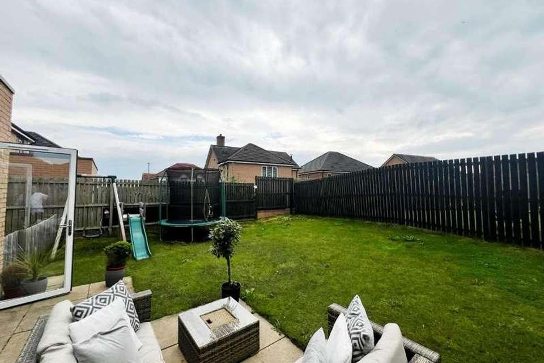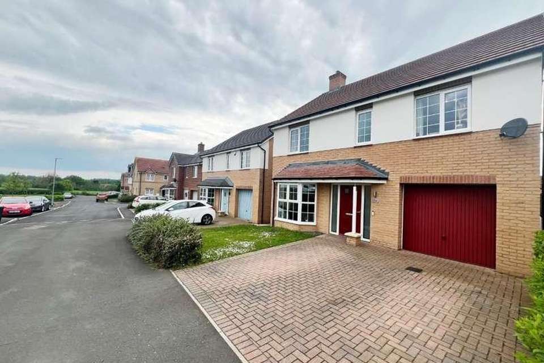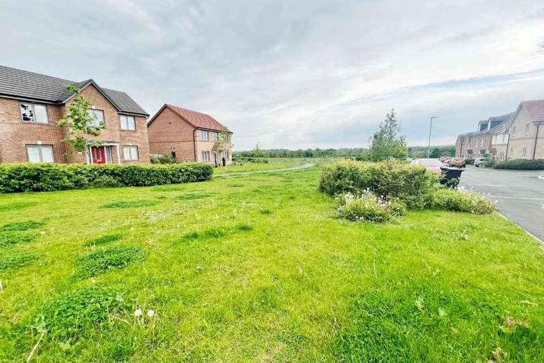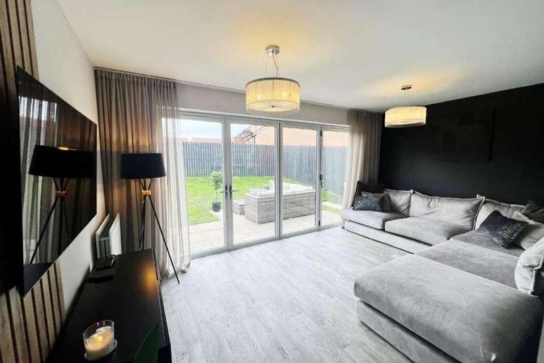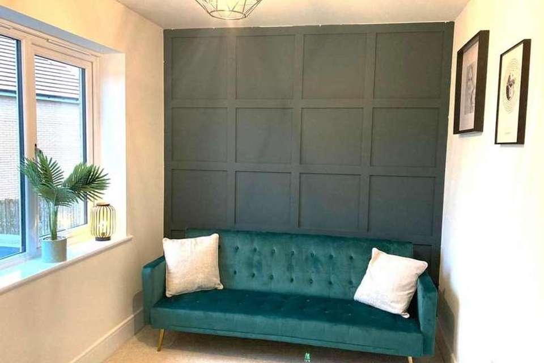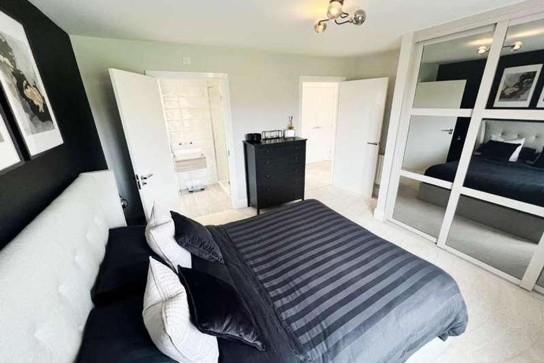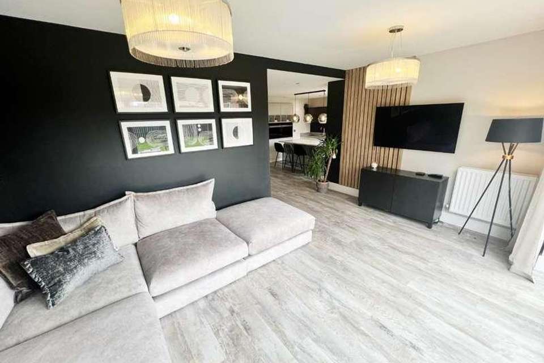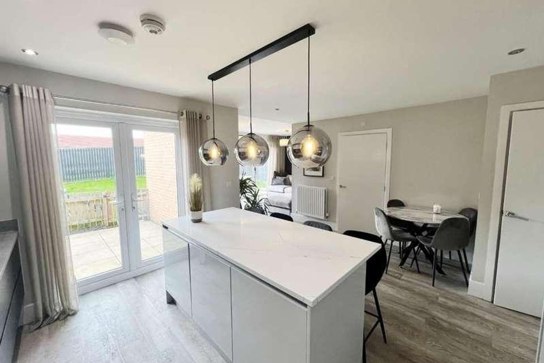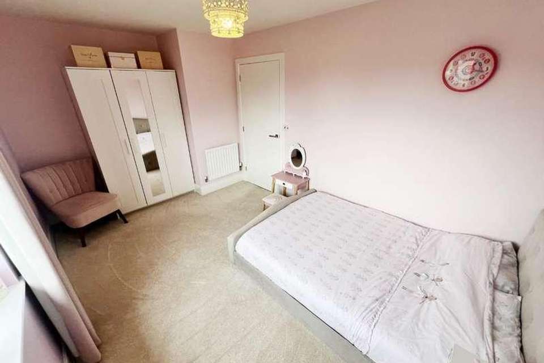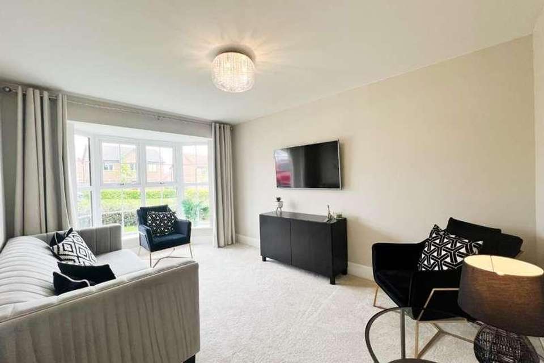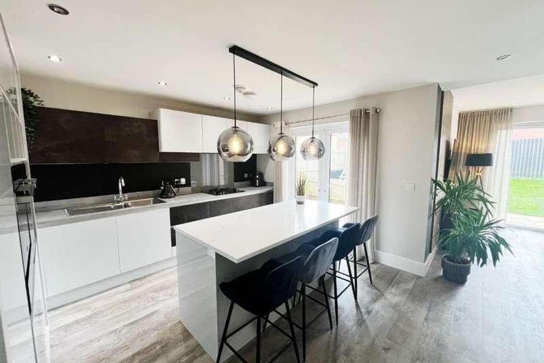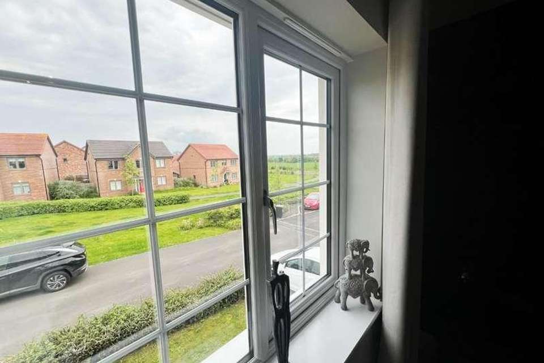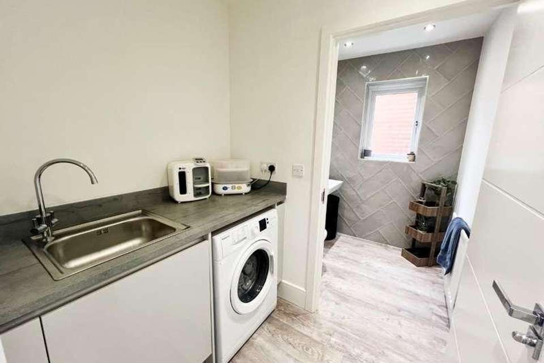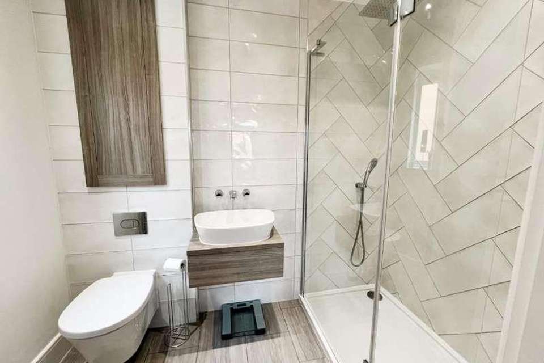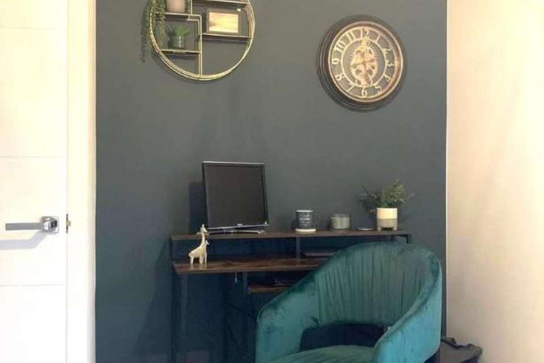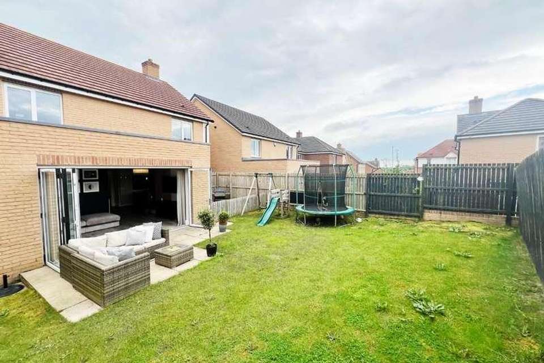4 bedroom detached house for sale
Ferryhill, DL17detached house
bedrooms
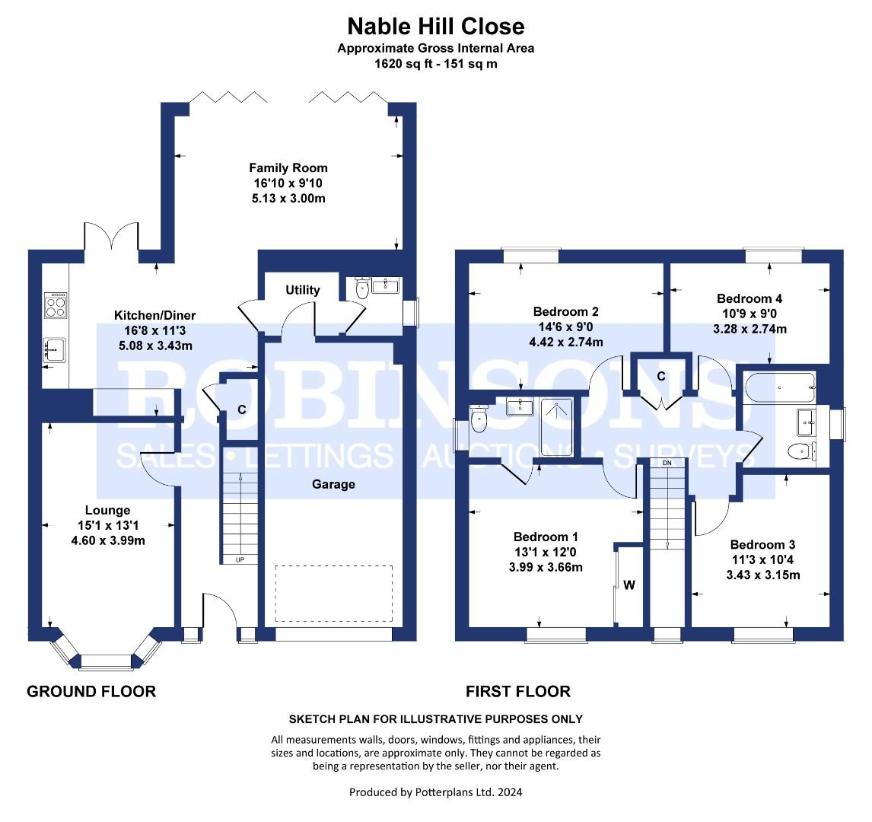
Property photos

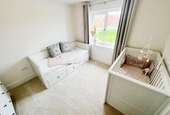
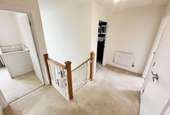
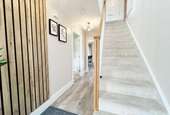
+20
Property description
Robinsons Estate Agents are delighted to offer to the market this BEAUITFUL FOUR BEDROOMED DETACHED FAMILY RESIDENCE which is a credit to its current owners for its style and class, which can only be truly appreciated by internal viewing. Located within this popular, family orientated area of Nable Hill close, which is located on the edge of Chilton and is ideally located for the commuter traveling to nearby Durham city, Darlington and Teesside and the A1 and A19 are within very close proximity, providing excellent transport links to other parts of the region. Built by Avant homes means this property is finished to a superb specification and is still under the NHBC guarantee. This tastefully decorated home also benefits from; modern kitchen, stunning family room, four double bedrooms all with quality fixtures and fittings, private garden, GAS CENTRAL HEATING and DOUBLE GLAZING THROUGHOUT. This is an ideal opportunity for clients seeking that 'move-in ready' home which briefly comprises: ENTRANCE HALLWAY, GROUND FLOOR W/C, LARGE LOUNGE, STUNNING ULTRA MODERN KITCHEN/DINING ROOM with a range of integrated appliances and flows in the lovely family room which has Bi-folding doors leading to the rear garden and useful utility room. To the first floor is FOUR GOOD SIZED BEDROOMS with master having the added bonus stylish En-suite and high quality fitted wardrobes, the FAMILY BATHROOM is also located on the first floor. Externally to the front elevation is an EASY TO MAINTAIN GARDEN and block paved double driveway which leads to the garage. To the rear there is a GOOD SIZED LANDSCAPED GARDEN which includes a decked area and patio. Early viewing is advised to avoid any disappointment because properties of this style, size and class very rarely come the marketEPC Rating BCouncil Tax Band DHallwayStylish flooring, tastefully decorated, radiator.Lounge4.60m x 3.99m (15'1 x 13'1 )Quality flooring, radiator, uPVC bay window.Kitchen/Diner3.43m x 5.08m (11'3 x 16'8 )Stunning wall and base units, integrated oven, hob, extractor fan, fridge freezer, dishwasher, central island, radiator, spotlights, French doors leading to the rear, stainless steel sink with mixer tap and drainer, breakfast bar stylish flooring, large storage cupboard.Utility Room1.52m x 2.46m (5'0 x 8'1 )Base units, plumbed for washing machine, access to garage.W/C1.52m x 0.91m (5'0 x 3'0 )W/C, wash hand basin, radiator, uPVC window, spotlights.Family Room3.00m x 5.13m (9'10 x 16'10 )Tastefully decorated, Bi-folding doors leading to the rear, radiator.LandingQuality flooring, radiator, loft access, large storage cupboard.Bedroom One3.66m x 3.99m (12'0 x 13'1 )Quality flooring, radiator, uPVC window, fitted wardrobes, beautiful outlook.En-suite1.37m x 2.36m (4'6 x 7'9 )Walk in shower cubicle, wash hand basin, w/c, tiled flooring and splashbacks, chrome towel radiator, uPVC window.Bedroom Two2.74m x 4.42m (9'0 x 14'6 )Quality flooring, radiator, uPVC window.Bedroom Three3.43m x 3.15m (11'3 x 10'4 )UPVC window, radiator, tastefully decorated, quality flooring.Bedroom Four2.74m x 3.28m (9'0 x 10'9 )Quality flooring, radiator, uPVC window with lovely outlook.Bathroom2.18m x 1.96m (7'2 x 6'5 )Modern suite with panelled bath with shower over, wash hand basin, w/c, tiled flooring and splashbacks, spotlights, uPVC window, chrome towel radiator.ExternallyTo the front elevation, there is a easy to maintain garden and double driveway leading to the garage. While to the rear, there is a good sized enclosed garden and patio.Garage6.12m x 3.10m (20'1 x 10'2 )Agent NotesElectricity Supply: MainsWater Supply: MainsSewerage: MainsHeating: Gas Central HeatingBroadband: Mobile Signal/Coverage: Tenure: FreeholdCouncil Tax: Durham County Council, Band D - Approx. ?2,434.62 p.aEnergy Rating: BDisclaimer: The preceding details have been sourced from the seller and OnTheMarket.com. Verification and clarification of this information, along with any further details concerning Material Information parts A, B & C, should be sought from a legal representative or appropriate authorities. Robinsons cannot accept liability for any information provided.
Interested in this property?
Council tax
First listed
Over a month agoFerryhill, DL17
Marketed by
Robinsons 11 Cheapside,Spennymoor,DL16 6QECall agent on 01388 420444
Placebuzz mortgage repayment calculator
Monthly repayment
The Est. Mortgage is for a 25 years repayment mortgage based on a 10% deposit and a 5.5% annual interest. It is only intended as a guide. Make sure you obtain accurate figures from your lender before committing to any mortgage. Your home may be repossessed if you do not keep up repayments on a mortgage.
Ferryhill, DL17 - Streetview
DISCLAIMER: Property descriptions and related information displayed on this page are marketing materials provided by Robinsons. Placebuzz does not warrant or accept any responsibility for the accuracy or completeness of the property descriptions or related information provided here and they do not constitute property particulars. Please contact Robinsons for full details and further information.






