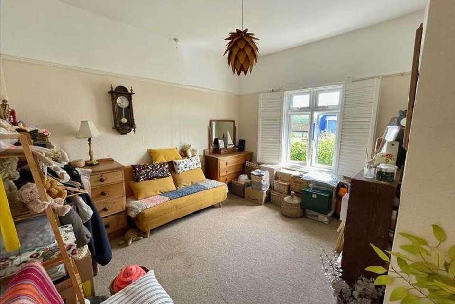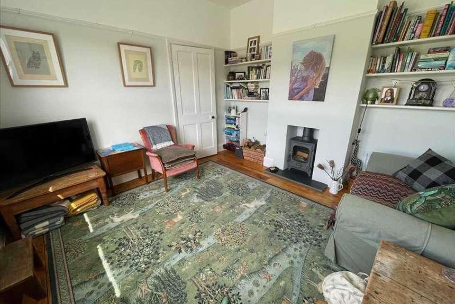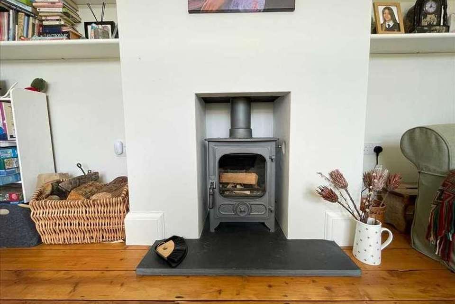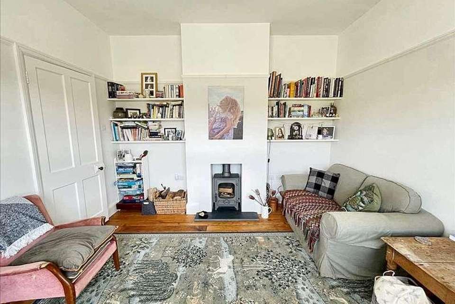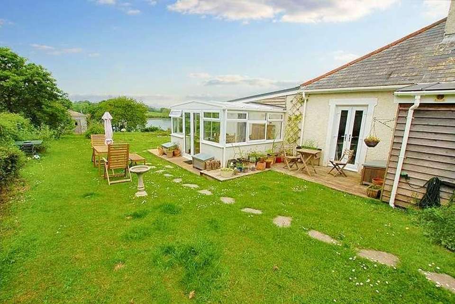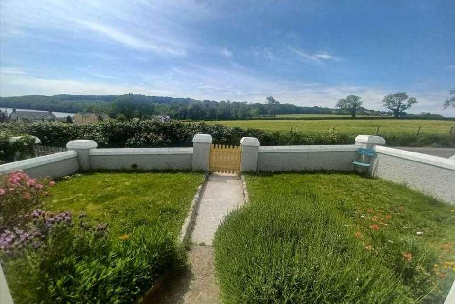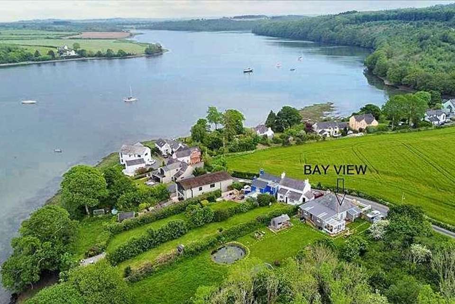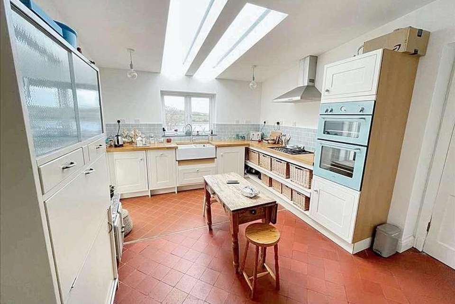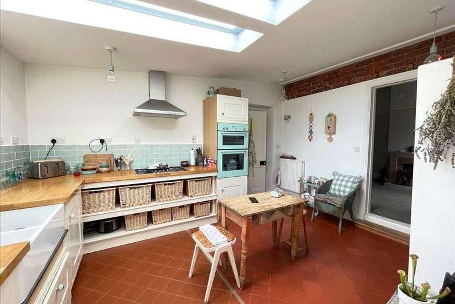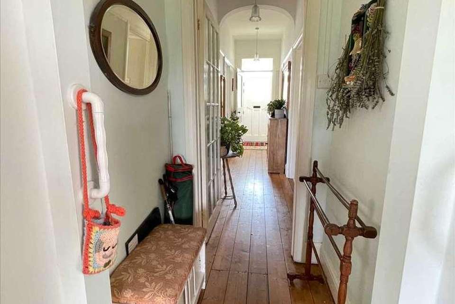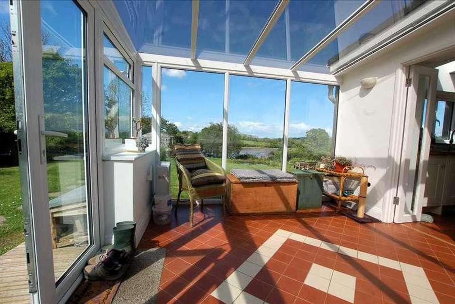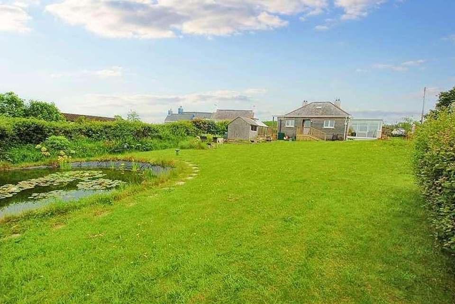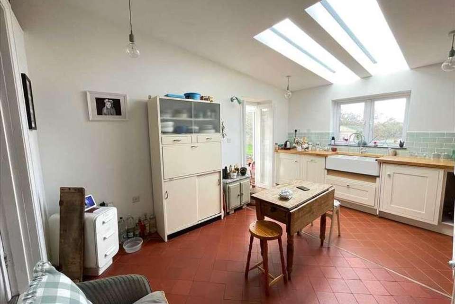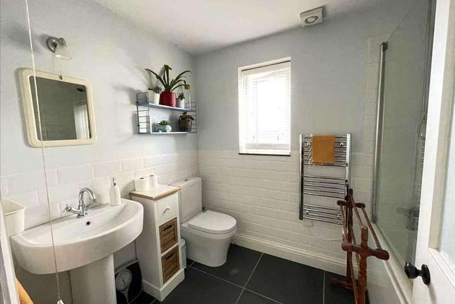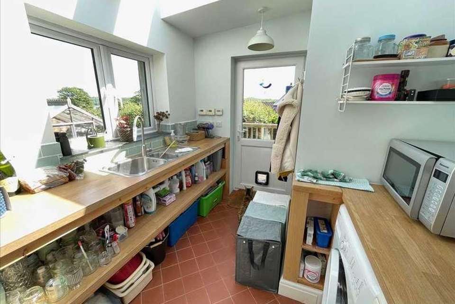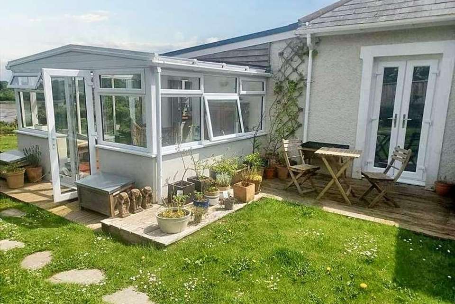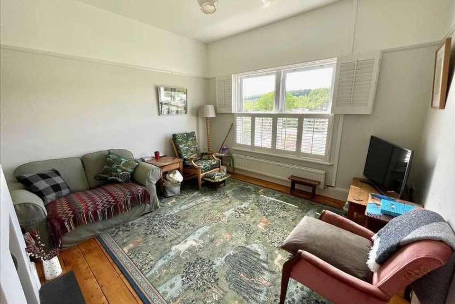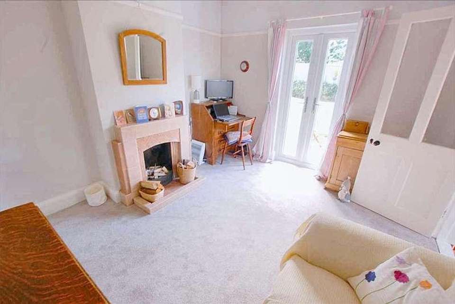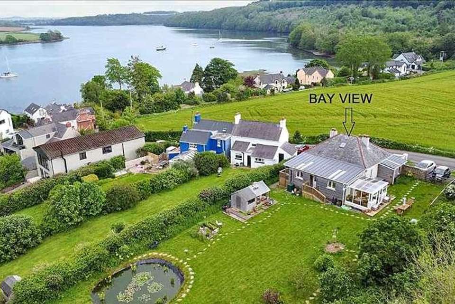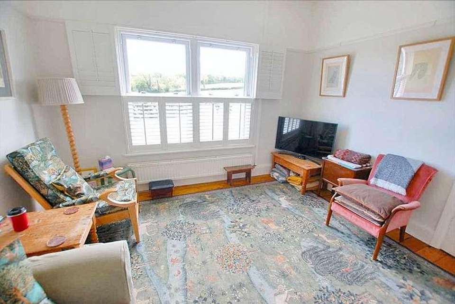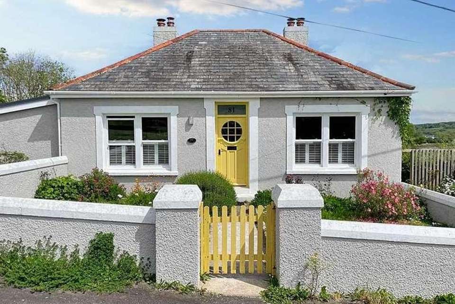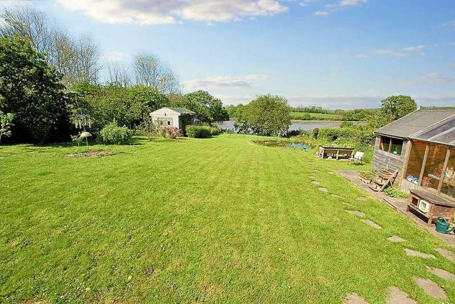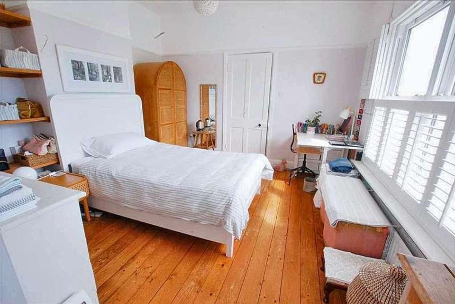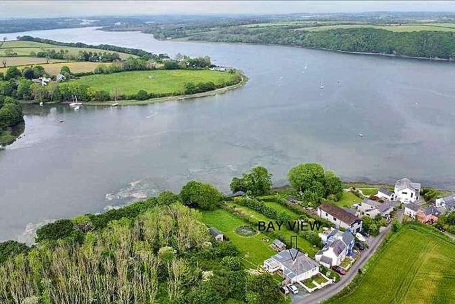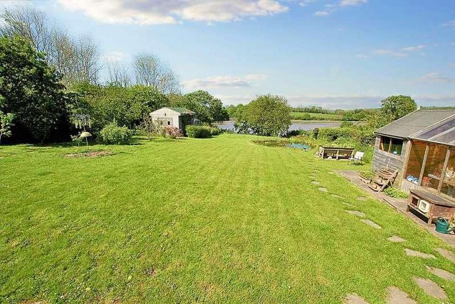2 bedroom bungalow for sale
Pentlepoir, SA69bungalow
bedrooms
Property photos
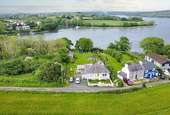
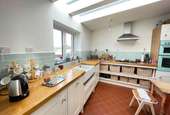
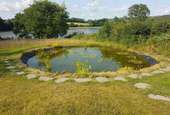
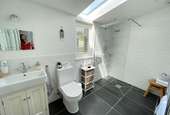
+25
Property description
A DECEPTIVE DETACHED BUNGALOW PROVIDING LARGER THAN EXPECTED ACCOMMODATION WITH SIZEABLE GROUNDS AND FABULOUS OUTLOOKS OVER THE ADJOINING WATERWAYGENERAL Llangwm Ferry is a small group of properties on the south side of the tidal Llangwm Pill etc. Llangwm itself has a modern school, a pub and a sports ground etc. Easy access can be gained to the towns of Haverfordwest, Milford Haven and Pembroke Dock (via the Cleddau Bridge) - all of which are within nearly seven miles or so. Bay View enjoys superb rural and river outlooks to both the front (Daugleddau) and the rear (Llangwm Pill, Blacktar Point plus the confluence of the Eastern and Western Cleddaus). Furthermore various beaches and other beauty spots within the beautiful Pembrokeshire Coast National Park (both coastal and inland sections) are within an easy drive.The Bungalow itself has been extended more than once. It would now suit retirees or a family. The sizeable Grounds are a special feature and offer access to the 20 miles or so of navigable Waterway. For those interested in boating or yachting, rented moorings are apparently available - perhaps initially contact MHPA on 01646 696100. There are also two Marinas and other boat yards nearby.With approximate dimensions, the accommodation briefly comprises ...Porch Attractive part glazed front door, attractive quarry tiled floor, part glazed door to ...Hall Access is Inner Hall and doors to ...Sitting Room 12' 1' x 11' 11' (3.68 m x 3.63 m) south facing picture window to front with river views, recessed multi-fuel burning stove, timber flooring and 9' 2' (2.79 m) high ceiling.Living Room 12' 0' x 10' 11' (3.66 m x 3.33 m) French doors to side, tiled fireplace.Kitchen/Diner 14' 5' x 10' 9' (4.39 m x 3.28 m) overlooking Garden towards water, range of fitted of wall and base units with timber work surfaces, double Belfast sink, built in electric double oven and liquid petroleum gas hob with extractor over, integrated fridge, freezer and dishwasher, French doors to ...Conservatory 11' 9' x 9' 9' (3.58 m x 2.97 m) a triple aspect addition with river and countryside views, quarry tiled floor, French Doors to the GardenBedroom 1 11' 11' x 11' 11' (3.63 m x 3.36 m) picture window to front with river views, access to ....En-suite Shower/WC 9' 11' x 5' 7' (3.02 m x 1.70 m) comprising large walk-in/ride-in shower with glazed screen and rain head, vanity wash hand basin, WC, floor and wall tiling.Bedroom 2 11' 11' x 11' 0' (3.63 m x 3.35 m) window to the side with glimpse of river.Inner Hall Shelved airing cupboard, quarry tiled floor, door to Garden.Bathroom/WC 8' 4' x 6' 0' (2.54 m 1.83 m) comprising bath with shower and screen over, wash hand basin and wc, floor and wall tiling.Utility Room 7' 11' x 7' 10' (2.41 m x 2.39 m) river views, work surface and shelving, one and a half bowl sink, plumbing for washing machine, quarry tiled floor, double glazed outside door.OUTSIDE 2.26m (7'5') x 0.00m (0'0')Deep walled Forecourt. Gravelled parking for say three cars. Large lawned Garden with fruit and specimen trees plus a large pond etc. The Garden slopes gently down towards the water and there are steps to the foreshore. Timber Shed/Workshop 18' 10' x 8' 10' (5.74 m x 2.69 m) with power and light - a potential Garage. Other timber Sheds (10' 8', 8' 6' and 7' 5' 3.25 m, 2.59 m and 2.26m). Timber Greenhouse (8' 8').SERVICES ETC (none tested) Mains water and electricity. Mains drainage. Oil fired central heating from an external Worcester boiler -part under floor plus radiators. Upvc double framed double glazed windows.TENURE We understand that this Freehold.DIRECTIONS After travelling north over the Cleddau Bridge, take the first turning on the right hand side and proceed up through Burton Ferry, Burton and Houghton. On reaching Hill Mountain, turn right signposted Llangwm and then right again. Continue down Butter Hill into Guildford. Turn right for Llangwm Ferry before reaching the bridge and Llangwm itself. Continue for a mile or so and Bay View will be found on the left hand side.
Interested in this property?
Council tax
First listed
Over a month agoPentlepoir, SA69
Marketed by
Guy Thomas & Co 33 Main Street,Pembroke,SA71 4JSCall agent on 01646 682342
Placebuzz mortgage repayment calculator
Monthly repayment
The Est. Mortgage is for a 25 years repayment mortgage based on a 10% deposit and a 5.5% annual interest. It is only intended as a guide. Make sure you obtain accurate figures from your lender before committing to any mortgage. Your home may be repossessed if you do not keep up repayments on a mortgage.
Pentlepoir, SA69 - Streetview
DISCLAIMER: Property descriptions and related information displayed on this page are marketing materials provided by Guy Thomas & Co. Placebuzz does not warrant or accept any responsibility for the accuracy or completeness of the property descriptions or related information provided here and they do not constitute property particulars. Please contact Guy Thomas & Co for full details and further information.





