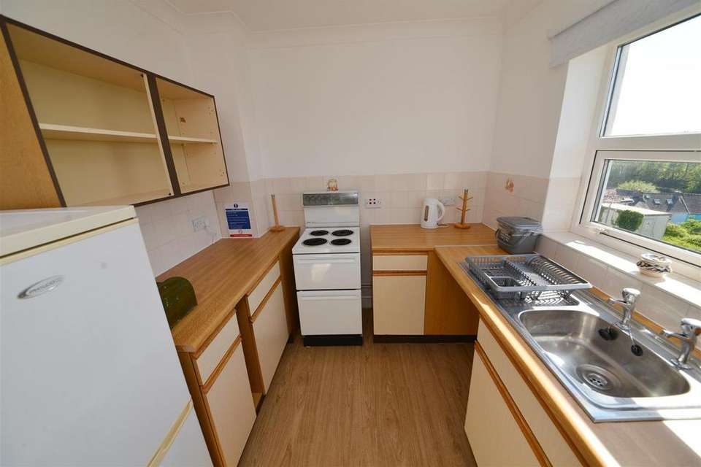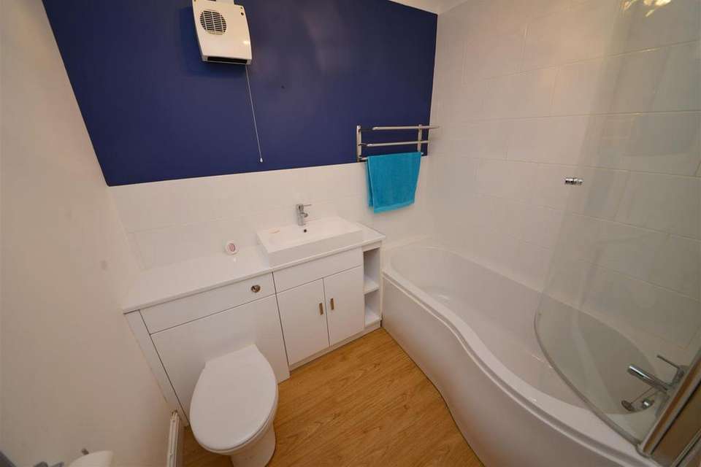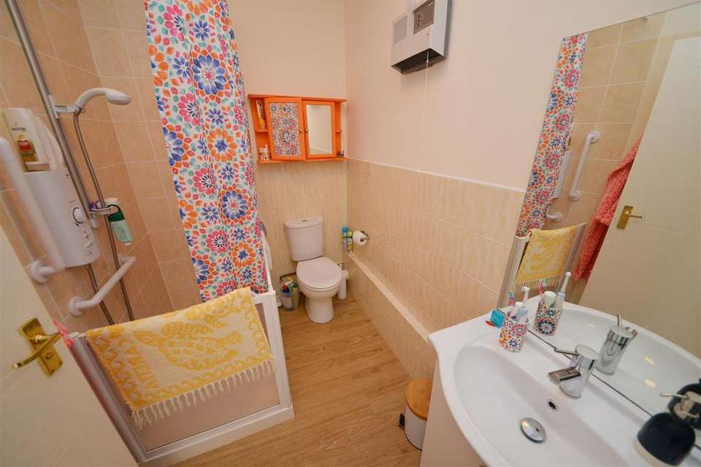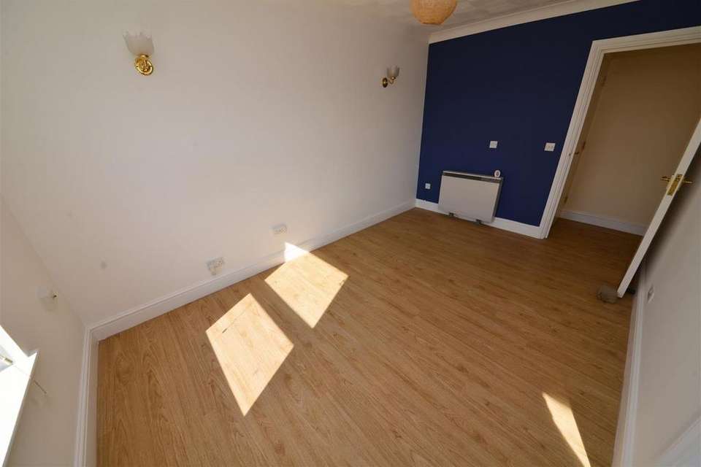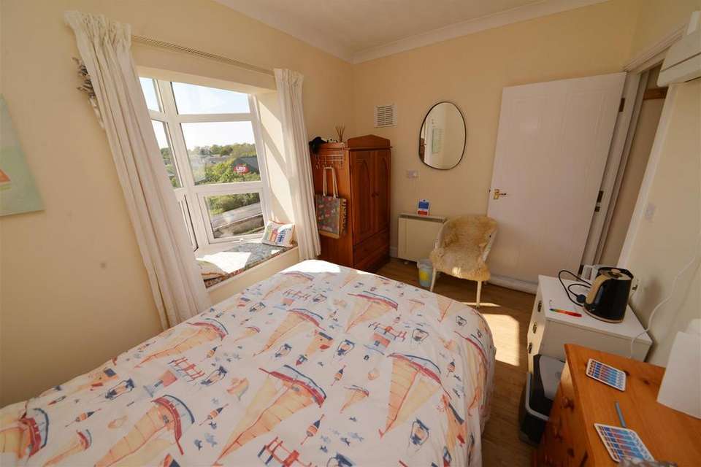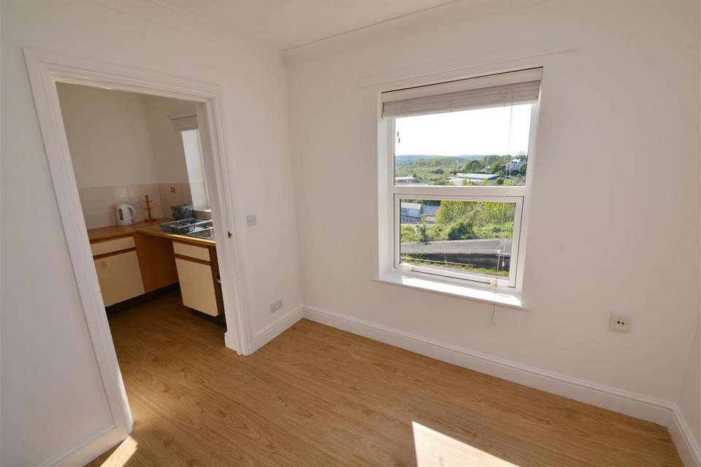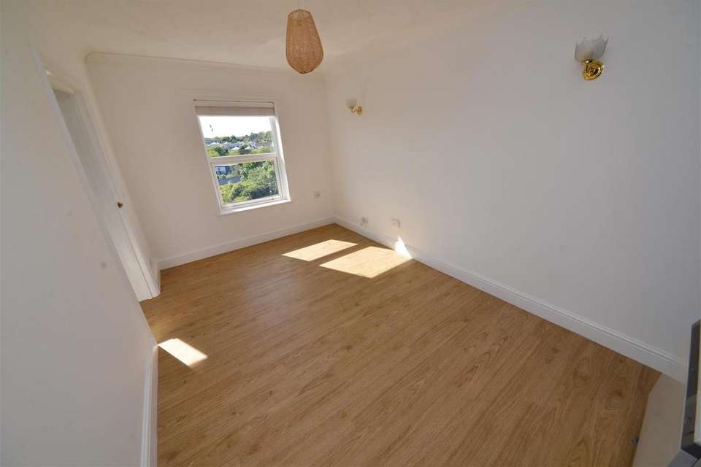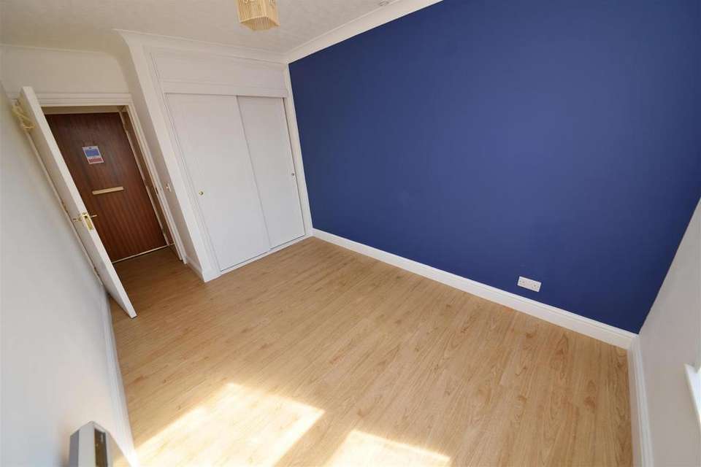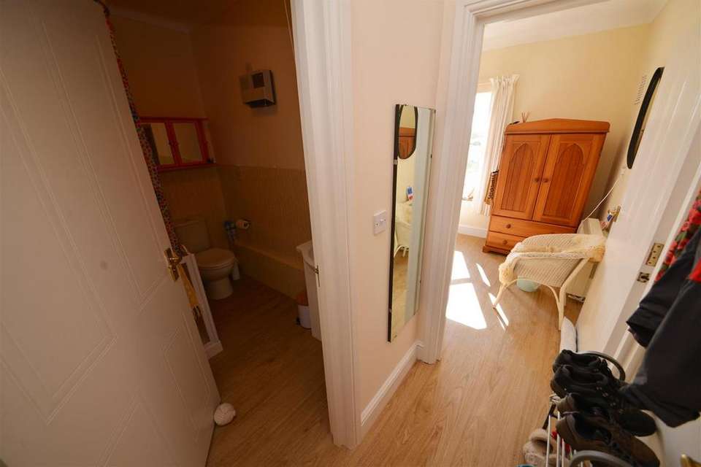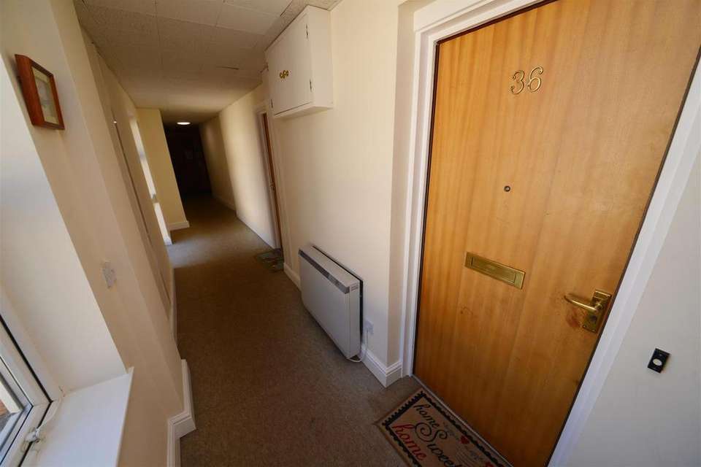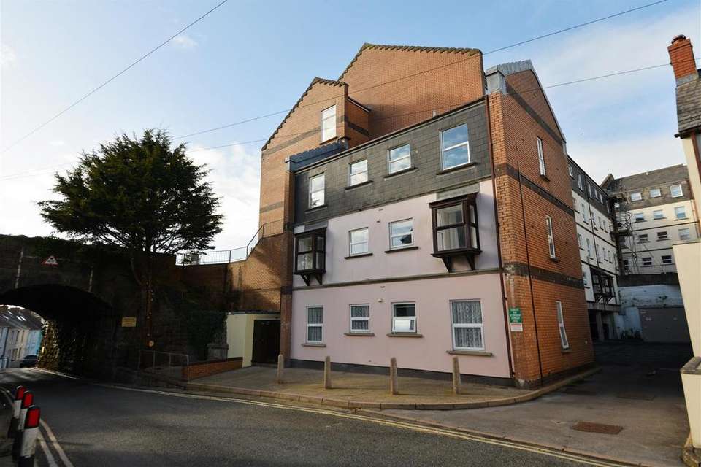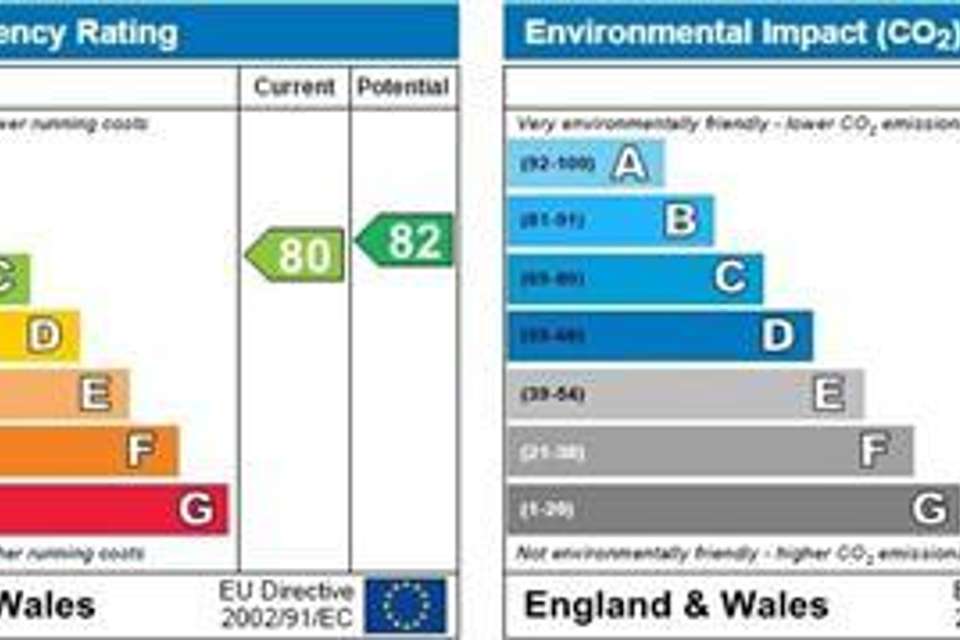2 bedroom flat for sale
flat
bedrooms
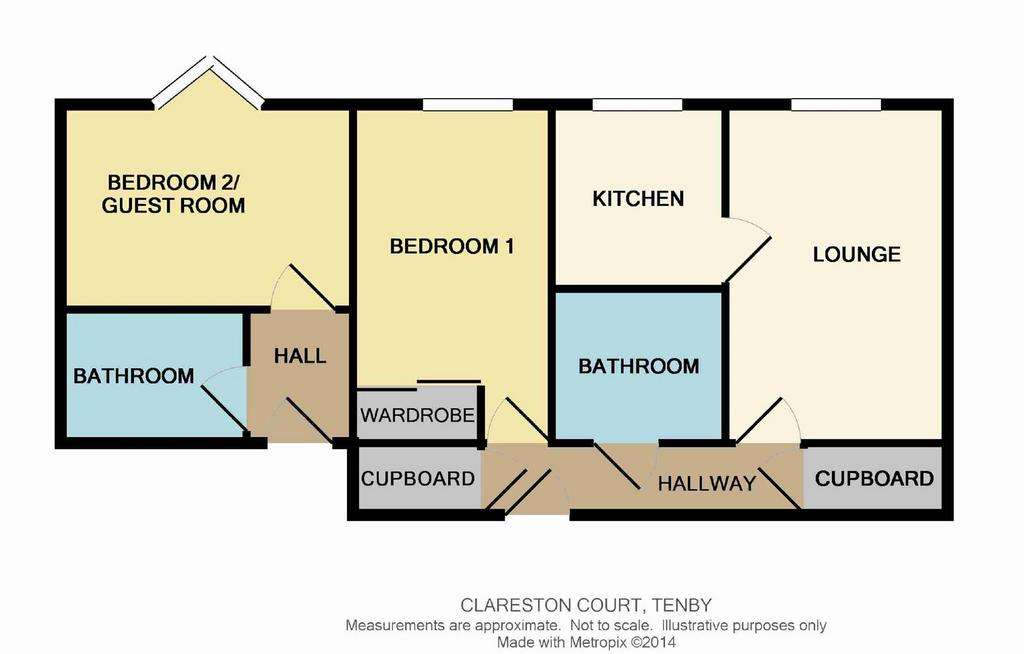
Property photos

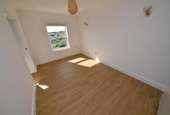
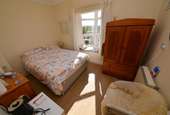
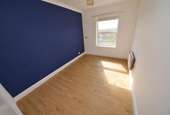
+12
Property description
A unique one bedroom apartment with an additional bedroom with en-suite shower room, accessed through its own independent front door. The property has an allocated parking space.
Clareston Court is located 300 meters from Tenby's Historic Town Walls, opposite Tenby train station. Sainsbury's supermarket and Park Road bus station are just a short walk away.
The property offers a variety of accommodation options and it has passenger lift, secure entry phone system and double glazing throughout. The property would be an ideal home or long term investment, but cannot be holiday let.
Hallway - Hallway has one wall light and entry phone system and two large cupboards at either end of the hall; one is for storage and the other houses the hot water cylinder.
Lounge - 9'0 x 13'9 - Lounge has a uPVC double glazed window to the front of the property, centre ceiling light point, two wall lights and electric night storage heater.
Kitchen - 7'6 x 7'1 - Kitchen has a range of wall and floor units, centre ceiling light point, uPVC double glazed window to the front, single sink with drainer, plumbing for washing machine and connection for electric cooker.
Bathroom - 5'10 x 7'1 - Bathroom has bath with electric shower over, wash hand basin and WC, centre ceiling light point, extractor fan and wall mounted fan heater.
Bedroom One - 8'1 x 13'10 - Bedroom one has uPVC double glazed window to the front, centre ceiling light, wall mounted convector heater and built in wardrobe.
Annexe - The guest suite/second bedroom is accessed from the communal hallway via its own independent front door and small hallway.
Hallway - Door opens into the small hallway which has a ceiling light point and door into bedroom two.
Bedroom 2 - 8'4 x 11'11 - Bedroom two has a box bay window to the front of the property, electric night storage heater and centre ceiling light point.
There is a water heater in the second bedroom which supplies the sink in the shower room.
Shower Room En-Suite - 5'4 x 5'8 - Shower Room en-suite has centre ceiling light point, extractor fan, electric fan heater, wash hand basin set into vanity unit, low level WC and shower cubicle.
Please Note - The property is sold on a leasehold basis with a lease length of 999 years from 1991.
Service charge & reserve fund contribution of £765.12 per 6 months.
The Pembrokeshire County Council Tax Band is C - approximately £1708.01 for 2024/25.
We are advised that mains electric and water is connected to the property.
Clareston Court is located 300 meters from Tenby's Historic Town Walls, opposite Tenby train station. Sainsbury's supermarket and Park Road bus station are just a short walk away.
The property offers a variety of accommodation options and it has passenger lift, secure entry phone system and double glazing throughout. The property would be an ideal home or long term investment, but cannot be holiday let.
Hallway - Hallway has one wall light and entry phone system and two large cupboards at either end of the hall; one is for storage and the other houses the hot water cylinder.
Lounge - 9'0 x 13'9 - Lounge has a uPVC double glazed window to the front of the property, centre ceiling light point, two wall lights and electric night storage heater.
Kitchen - 7'6 x 7'1 - Kitchen has a range of wall and floor units, centre ceiling light point, uPVC double glazed window to the front, single sink with drainer, plumbing for washing machine and connection for electric cooker.
Bathroom - 5'10 x 7'1 - Bathroom has bath with electric shower over, wash hand basin and WC, centre ceiling light point, extractor fan and wall mounted fan heater.
Bedroom One - 8'1 x 13'10 - Bedroom one has uPVC double glazed window to the front, centre ceiling light, wall mounted convector heater and built in wardrobe.
Annexe - The guest suite/second bedroom is accessed from the communal hallway via its own independent front door and small hallway.
Hallway - Door opens into the small hallway which has a ceiling light point and door into bedroom two.
Bedroom 2 - 8'4 x 11'11 - Bedroom two has a box bay window to the front of the property, electric night storage heater and centre ceiling light point.
There is a water heater in the second bedroom which supplies the sink in the shower room.
Shower Room En-Suite - 5'4 x 5'8 - Shower Room en-suite has centre ceiling light point, extractor fan, electric fan heater, wash hand basin set into vanity unit, low level WC and shower cubicle.
Please Note - The property is sold on a leasehold basis with a lease length of 999 years from 1991.
Service charge & reserve fund contribution of £765.12 per 6 months.
The Pembrokeshire County Council Tax Band is C - approximately £1708.01 for 2024/25.
We are advised that mains electric and water is connected to the property.
Interested in this property?
Council tax
First listed
Over a month agoEnergy Performance Certificate
Marketed by
Birt & Co - Tenby Lock House, St Julian Street Tenby SA70 7ASPlacebuzz mortgage repayment calculator
Monthly repayment
The Est. Mortgage is for a 25 years repayment mortgage based on a 10% deposit and a 5.5% annual interest. It is only intended as a guide. Make sure you obtain accurate figures from your lender before committing to any mortgage. Your home may be repossessed if you do not keep up repayments on a mortgage.
- Streetview
DISCLAIMER: Property descriptions and related information displayed on this page are marketing materials provided by Birt & Co - Tenby. Placebuzz does not warrant or accept any responsibility for the accuracy or completeness of the property descriptions or related information provided here and they do not constitute property particulars. Please contact Birt & Co - Tenby for full details and further information.





