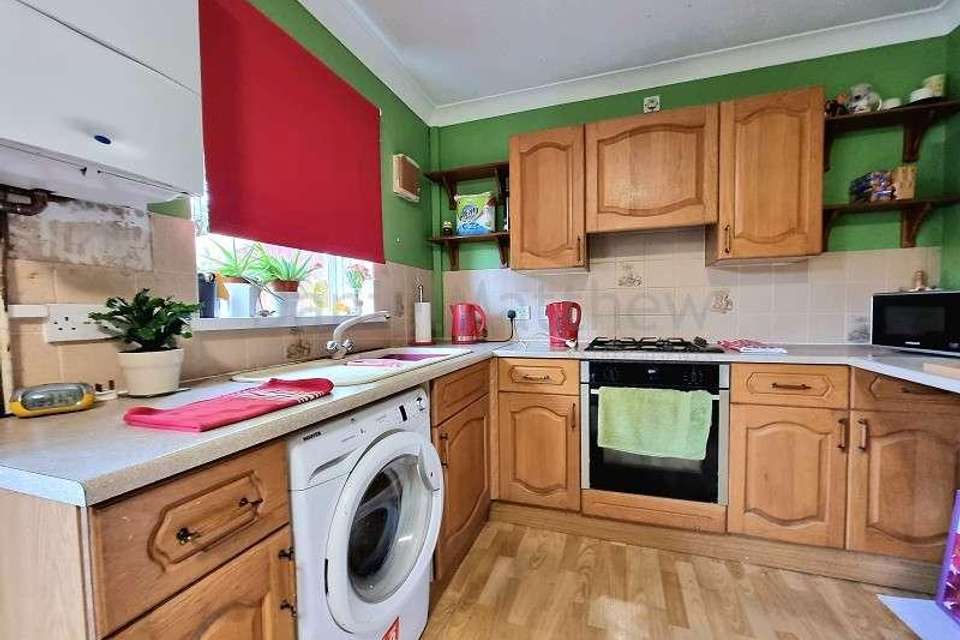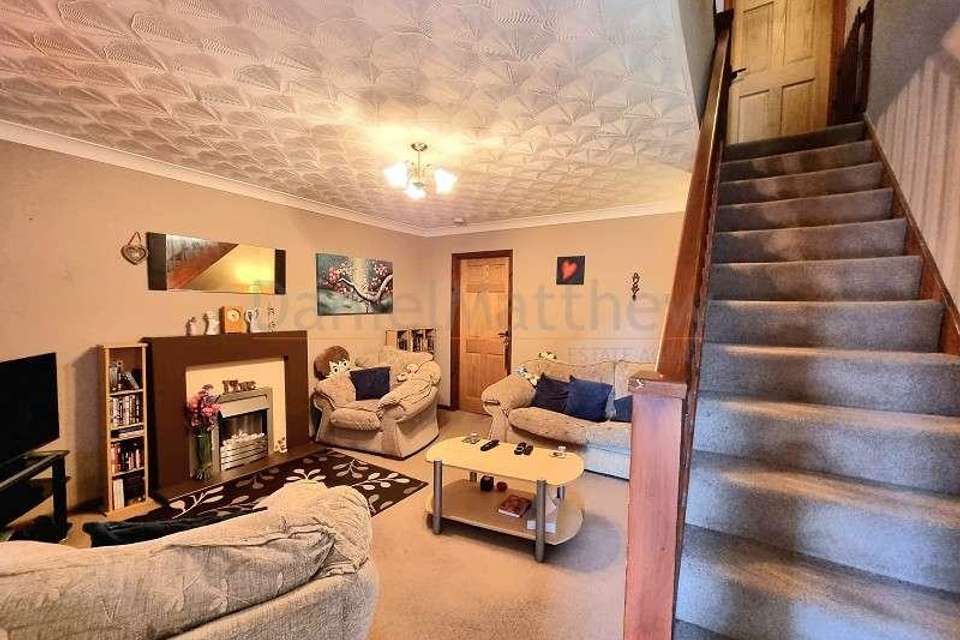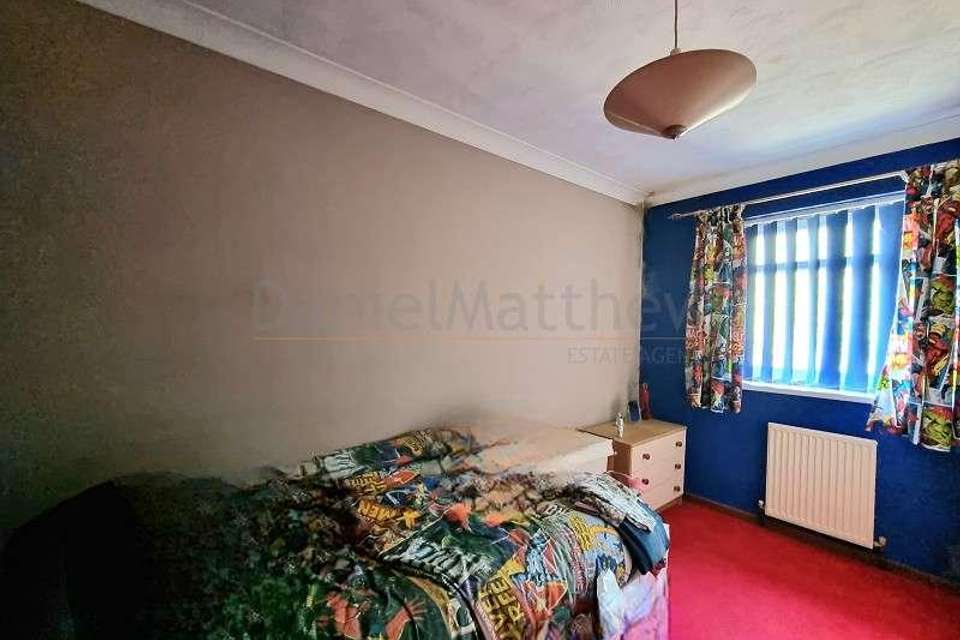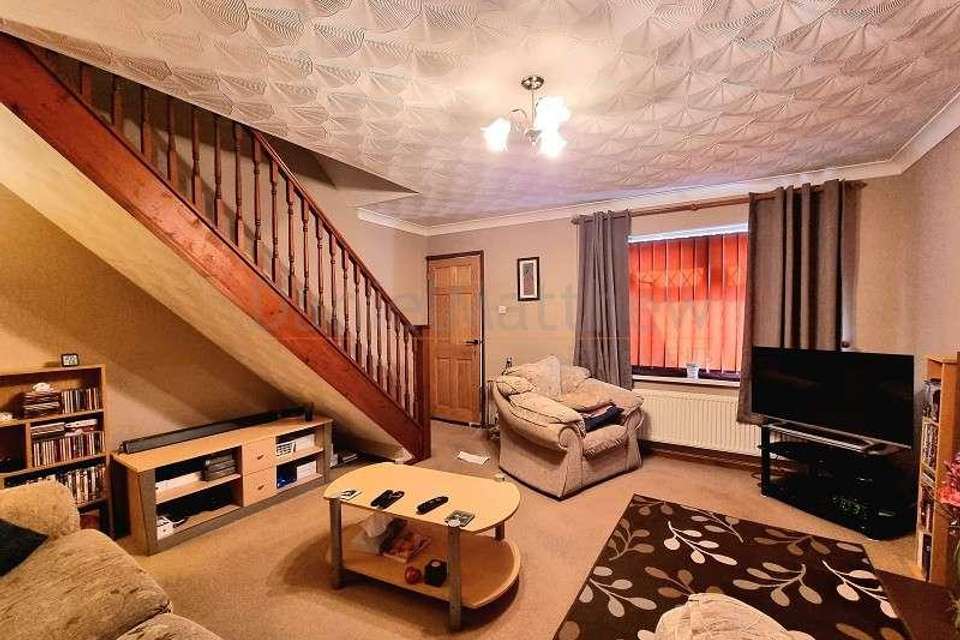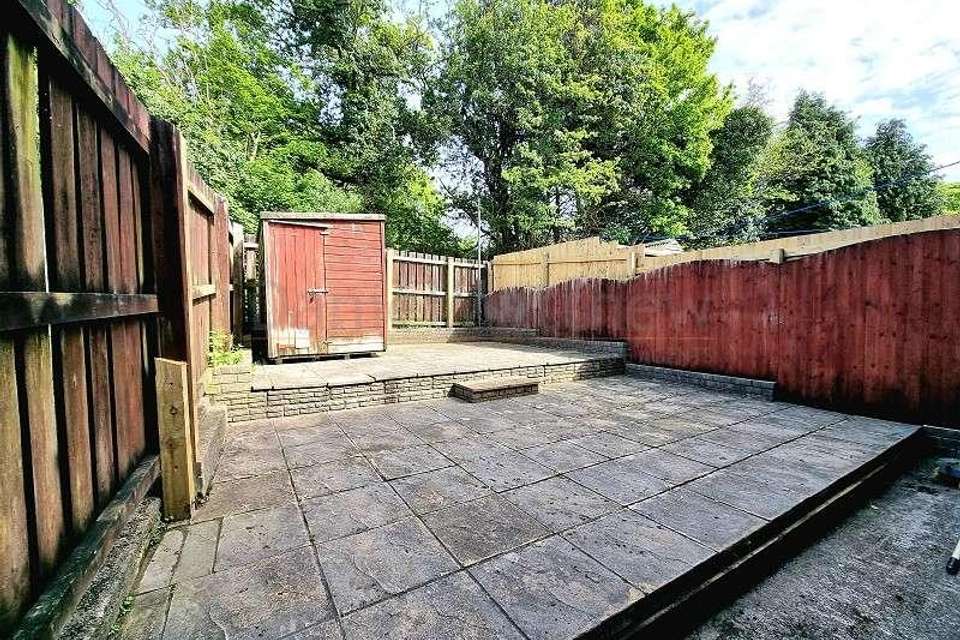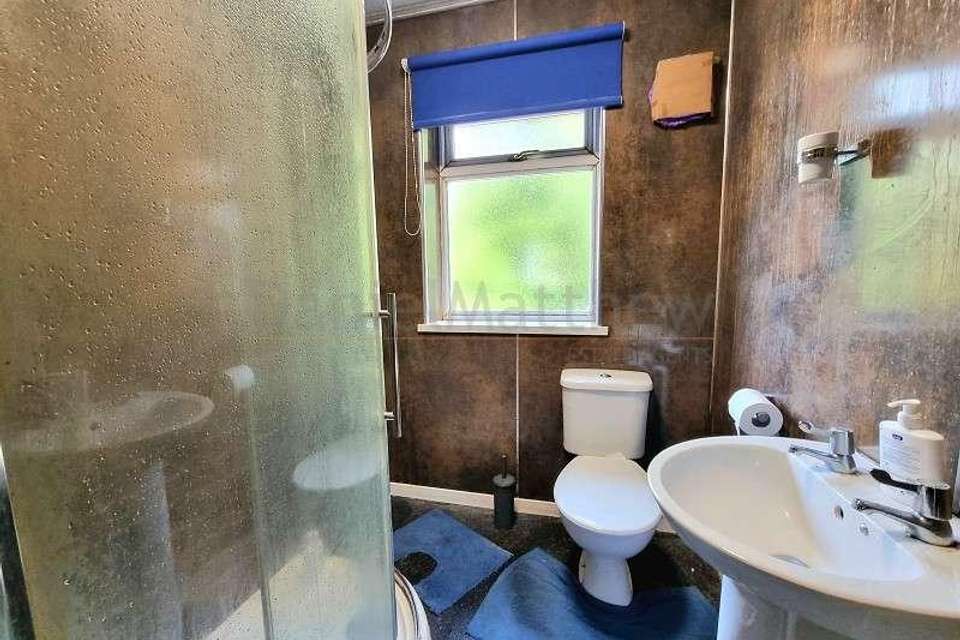2 bedroom end of terrace house for sale
Bridgend County, CF32terraced house
bedrooms
Property photos
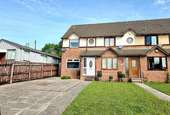

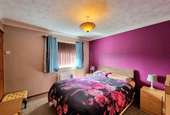
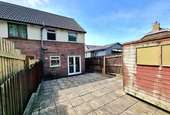
+7
Property description
***GOOD LOCATION & PARKING WITH PRIVATE GARDEN*** Daniel Matthew are pleased to offer the opportunity to someone who is looking to upgrade and enhance a property in a great location. It has excellent parking to the front and a private rear garden. This two bedroom end terraced house is situated in a cul de sac location in the area of Brynmenyn. The property benefits from an open plan lounge, kitchen/diner and two double bedrooms. Brynmenyn is within a short drive of junction 36 of the M4 so excellent for commuting. This is an ideal purchase for an investment or first time buyer that is not put off by some work. The vendors invite clients to view who are in a proceedable position. Please call 01656 750764 to arrange a morning only viewing. Entrance Porch Enter via UPVC double glazed door with window to side. Artexed and coved ceiling. Carpets. Door leading to the lounge. Lounge (14' 2" x 13' 10" or 4.32m x 4.22m) An open plan room situated to the front with UPVC window with radiator under. Artexed and coved ceiling. Fireplace with electric fire. Fitted carpets with staircase off to first floor. Door to kitchen /diner. Kitchen / Dining Room (13' 10" x 9' 3" or 4.21m x 2.83m) Situated to the rear of the property. Fitted kitchen which includes a range of wall and base units, coordinating work surfaces with sink, drainer and mixer taps. Plumbing for automatic washing machine and space for low level fridge and freezer. Tiling to splash back areas. Gas hob and an electric oven. Space for table and chairs. French doors out onto the rear garden. Landing The landing has fitted carpets. Skimmed walls and ceiling. Access to the loft which is part boarded and has a ladder. Airing cupboard. Doors to first floor rooms. Bedroom One (11' 0" x 10' 6" or 3.36m x 3.20m) To the front of the property with UPVC double glazed window and radiator under. Artexed and coved ceiling. Skimmed walls and fitted carpets. Built in wardrobes. Bedroom Two (11' 11" x 7' 10" or 3.62m x 2.38m) To the rear of the property with UPVC double glazed window and radiator under. Artexed and coved ceiling. Built in cupboard. Skimmed walls and fitted carpets. Shower Room (7' 7" x 5' 7" or 2.32m x 1.69m) A three piece suite which includes WC, pedestal wash hand basin and shower cubicle. Obscure glazed window. Garden The rear garden is private and low maintenance bounded by close board fencing. There are several patio areas and a garden shed to remain. Access via the side to the front. The front is open plan and low maintenance with plenty of room for off road parking which is a good selling factor to this home. Council Tax Band : C
Interested in this property?
Council tax
First listed
Over a month agoBridgend County, CF32
Marketed by
Daniel Matthew Estate Agents 10 The Triangle,Brackla,Bridgend,CF31 2LLCall agent on 01656 750 764
Placebuzz mortgage repayment calculator
Monthly repayment
The Est. Mortgage is for a 25 years repayment mortgage based on a 10% deposit and a 5.5% annual interest. It is only intended as a guide. Make sure you obtain accurate figures from your lender before committing to any mortgage. Your home may be repossessed if you do not keep up repayments on a mortgage.
Bridgend County, CF32 - Streetview
DISCLAIMER: Property descriptions and related information displayed on this page are marketing materials provided by Daniel Matthew Estate Agents. Placebuzz does not warrant or accept any responsibility for the accuracy or completeness of the property descriptions or related information provided here and they do not constitute property particulars. Please contact Daniel Matthew Estate Agents for full details and further information.


