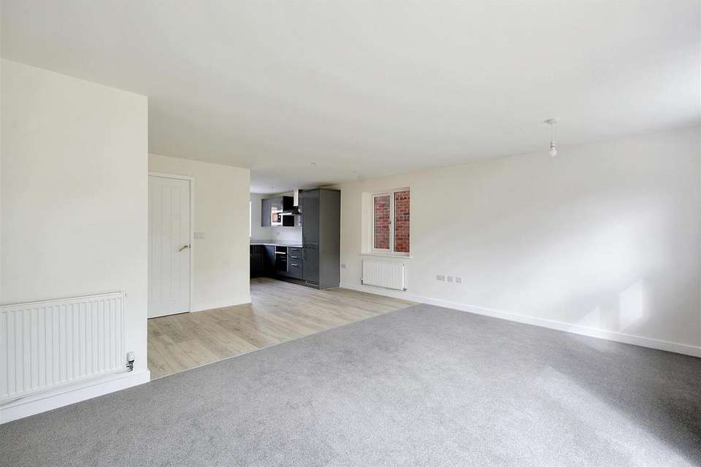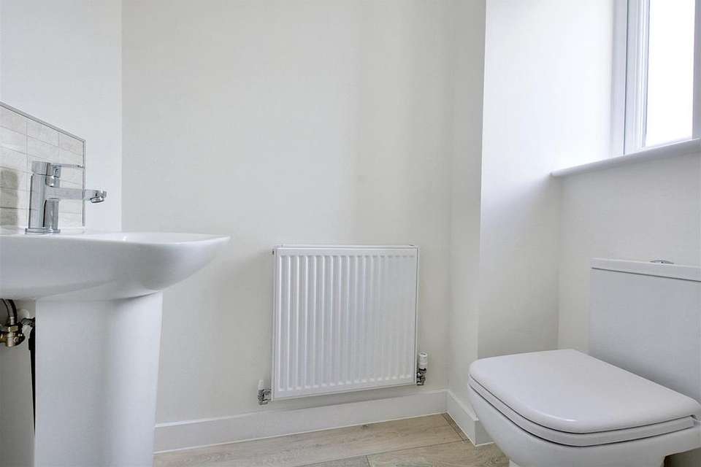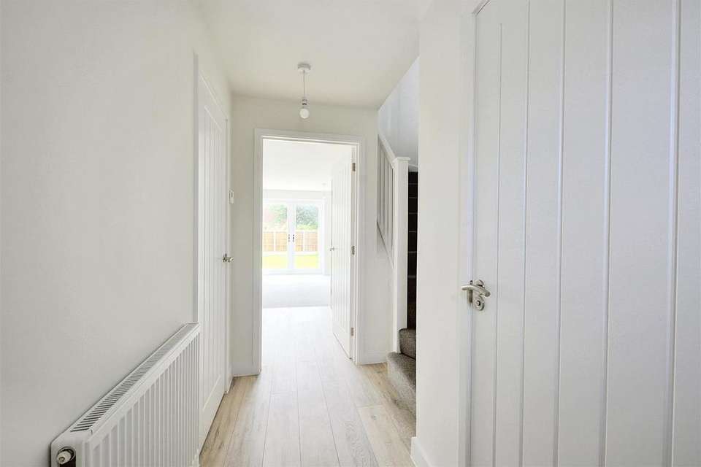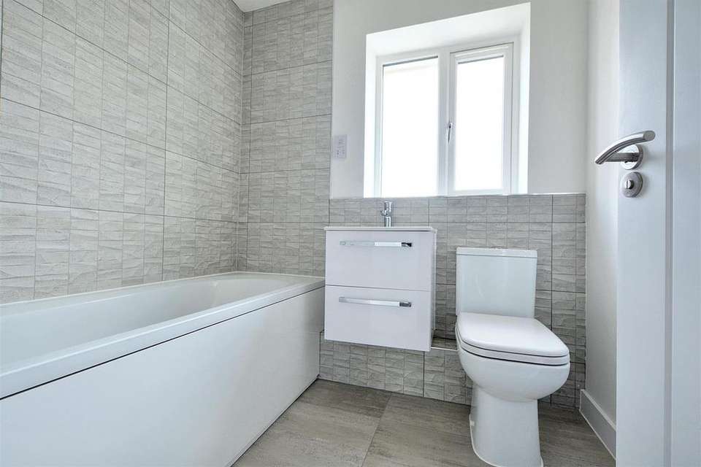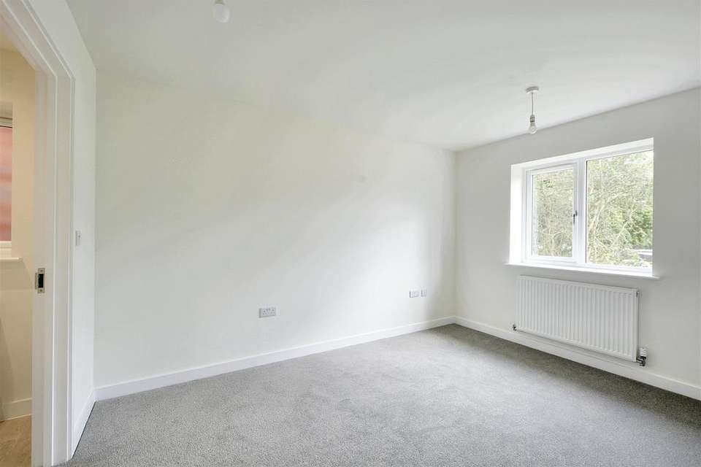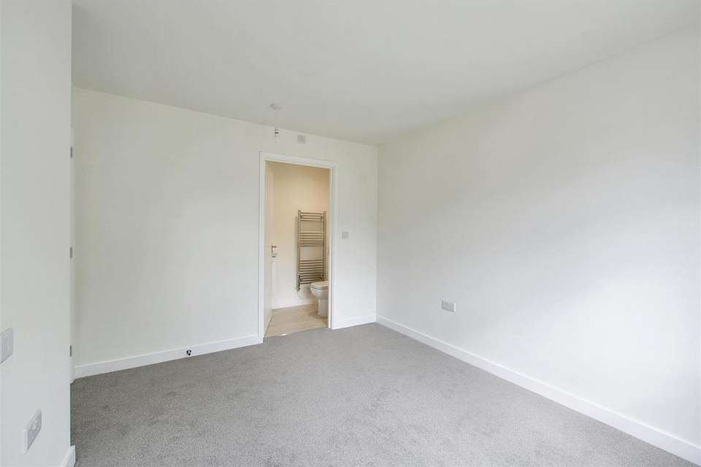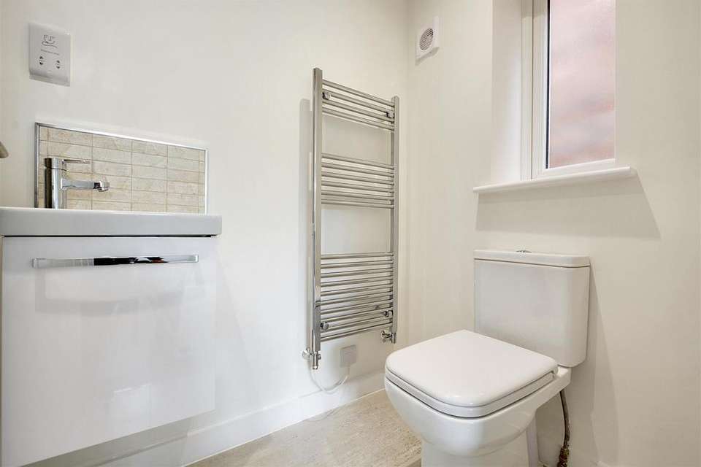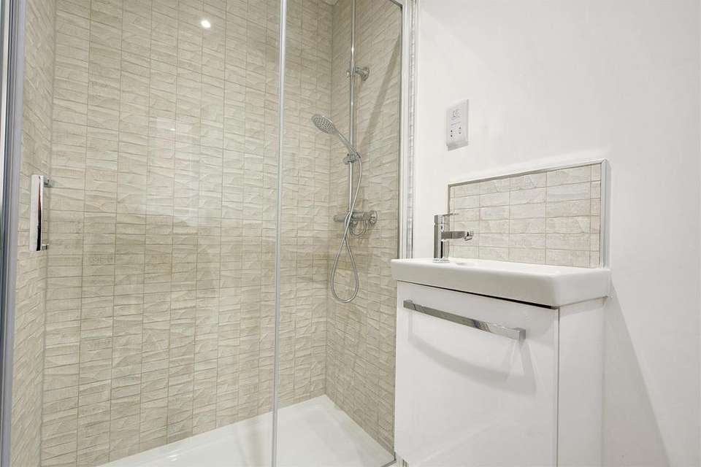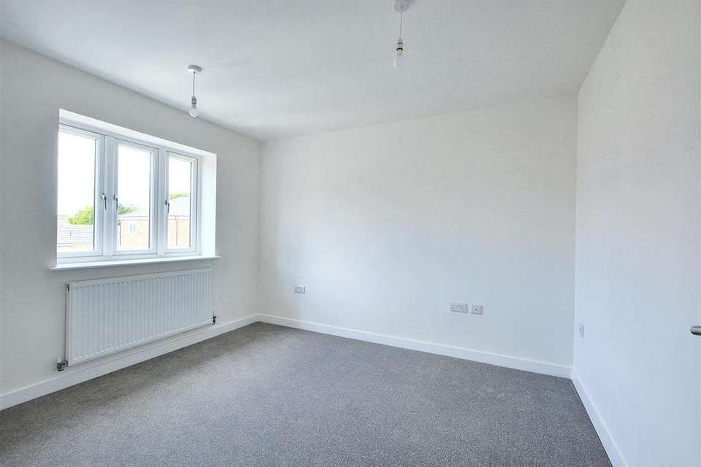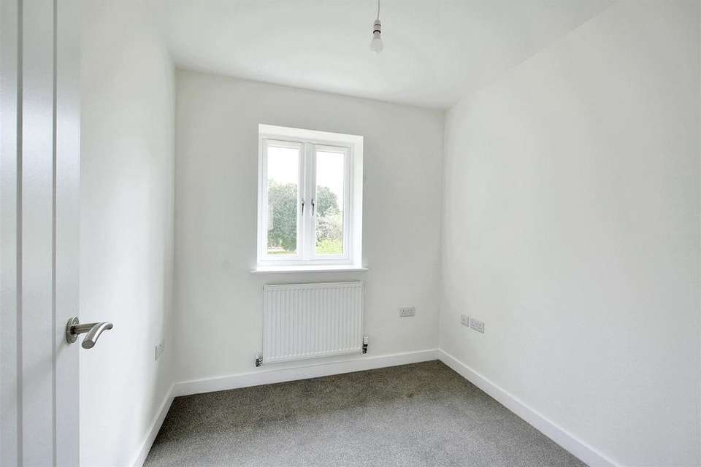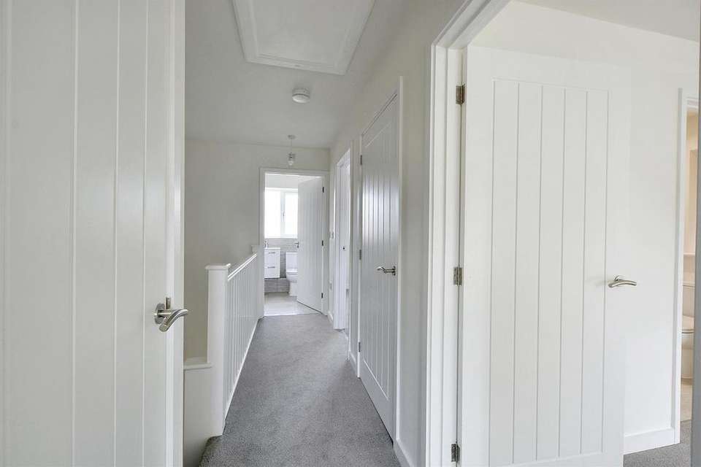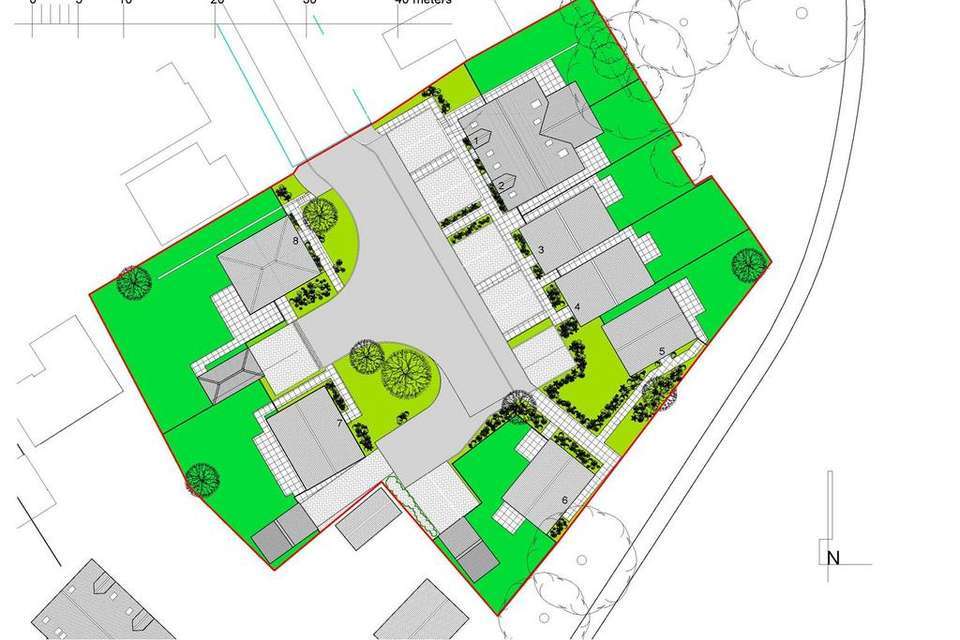3 bedroom detached house for sale
detached house
bedrooms
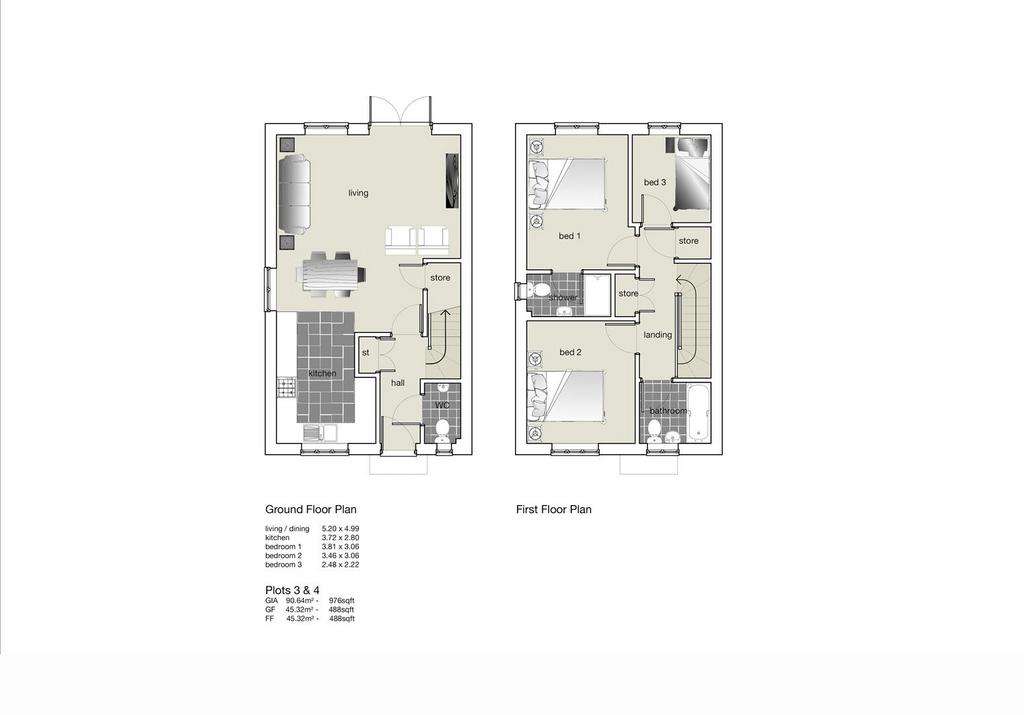
Property photos

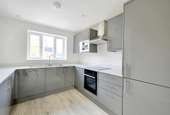
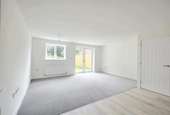
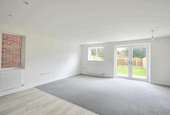
+12
Property description
OPEN DAY SATURDAY 28TH SEPTEMBER 10AM-12NOON - BEING SITUATED ON A QUIET CUL DE SAC OF JUST EIGHT NEW PROPERTIES, THIS IS A THREE BEDROOM DETACHED HOME WHICH IS READY TO IMMEDIATELY MOVE INTO - The property is totally finished throughout and provides open plan living on the ground floor and includes a reception hall with a ground floor w.c. off, open plan living area with French doors leading out to the rear garden, a dining area and an exclusively fitted kitchen with grey gloss finished units and integrated cooking appliances. To the first floor the landing leads to three good size bedrooms, with the main bedroom having a luxurious en-suite shower room and the family bathroom which also includes a shower over the bath. Outside, there block paved parking at the front for two vehicles and a private rear garden with a patio, rear lawn and fencing to the boundaries.
Porch - Open porch with a pitched tiled roof and outside light and a stylish composite front door with inset opaque glazed panel leading to:
Entrance Hall - Stairs with carpeted flooring and balustrade leading to the first floor, radiator, laminate flooring which extends through into the living area and ground floor WC, built-in cloaks cupboard, panelled doors leading to the open plan living space and ground floor WC and two power points.
Ground Floor W.C. - White low flush WC and a hand basin with mixer tap and tiled splash-back, radiator, laminate flooring, double opaque glazed window and recessed lights into the ceiling.
Open Plan Living/Dining Area With Kitchen - 8.53m x 5.13m (28' x 16'10") -
Lounge/Living Area - 5.13m x 3.35m (16'10" x 11') - Open plan lounge/living area with double glazed double opening French doors and a double glazed window to the rear, three radiators, two TV points, eight power points (one with a USB charging point) and carpeted flooring.
Open Plan Kitchen With Dining Area - 3.96m reducing to 2.74m x 3.05m (13' reducing to 9 - The kitchen is fitted with high quality gloss finished units with brushed stainless steel fittings and includes one and a half bowl sink with mixer tap and a four ring induction hob set in the worksurface which extends to three sides and has cupboards, an integrated dishwasher, oven and drawers below, housing for an upright integrated fridge/freezer, matching eye level wall cupboards and an eye level microwave oven, hood to the cooking area, double glazed windows to the front and side, laminate flooring in the kitchen/dining area, recessed lighting to the ceiling, ten power points (one of which has a USB charging point) and points for the integrated appliances, and a built-in understairs storage cupboard with two power points, the electric consumer unit and a recessed light.
First Floor Landing - The balustrade continues from the stairs to the landing, hatch to loft, 'Ideal' boiler housed within a built-in airing/storage cupboard, a further built-in storage cupboard and two power points.
Bedroom 1 - 3.66m x 3.05m reducing to 2.82m (12' x 10' reducin - Double glazed window to the rear, radiator, eight power points (one of which has a USB charging point), TV aerial point, light switches to either side of the bed position and carpeted flooring.
En-Suite - The en-suite to the main bedroom has a large walk-in shower with mains flow shower system having a rainwater shower head and handheld shower, tiling to three walls and a glazed sliding door and protective screen, hand basin with mixer tap, cupboard under with a tiled splashback, low flush w.c., double opaque glazed window, tiled flooring, recessed lighting to the ceiling and a chrome ladder towel radiator.
Bedroom 2 - 3.66m x 3.05m (12' x 10') - Double glazed window to the front, radiator, eight power points (one with a USB charging point), TV aerial point and carpeted flooring.
Bedroom 3 - 2.44m x 2.13m (8' x 7') - Double glazed window to the rear, radiator, six power points, TV aerial point and carpeted flooring.
Bathroom - The main bathroom has a white suite including a panelled bath with mixer tap, mains flow shower over having a rainwater shower head and a hand held shower, tiling to three walls, hand basin with mixer tap and two drawers below, low flush w.c., tiling of the walls by the sink and w.c. areas, double opaque glazed window, tiled flooring, recessed lighting to the ceiling, extractor fan, electric shaver point and a chrome ladder towel radiator.
Outside -
To The Front - To the front there is a block paved driveway providing off-road parking for two vehicles, path leading to the front door and across the front of the house to a gate which provides access to the rear garden, electrical charging point and an outside water supply.
To The Rear - To the rear there is a patio leading onto a good sized lawned garden which has quality fencing to the three boundaries.
Directions - Proceed out of Long Eaton along Tamworth Road taking the left turning just past the Fire Station into Nelson Street. Take the second left turning into Trafalgar Road where the development can be found at the end of the road.
7612AMMP
Agents Notes - Internal photos for illustration only.
A THREE BEDROOM DETACHED FAMILY HOME WITH AN EN-SUITE TO THE MASTER BEDROOM
Porch - Open porch with a pitched tiled roof and outside light and a stylish composite front door with inset opaque glazed panel leading to:
Entrance Hall - Stairs with carpeted flooring and balustrade leading to the first floor, radiator, laminate flooring which extends through into the living area and ground floor WC, built-in cloaks cupboard, panelled doors leading to the open plan living space and ground floor WC and two power points.
Ground Floor W.C. - White low flush WC and a hand basin with mixer tap and tiled splash-back, radiator, laminate flooring, double opaque glazed window and recessed lights into the ceiling.
Open Plan Living/Dining Area With Kitchen - 8.53m x 5.13m (28' x 16'10") -
Lounge/Living Area - 5.13m x 3.35m (16'10" x 11') - Open plan lounge/living area with double glazed double opening French doors and a double glazed window to the rear, three radiators, two TV points, eight power points (one with a USB charging point) and carpeted flooring.
Open Plan Kitchen With Dining Area - 3.96m reducing to 2.74m x 3.05m (13' reducing to 9 - The kitchen is fitted with high quality gloss finished units with brushed stainless steel fittings and includes one and a half bowl sink with mixer tap and a four ring induction hob set in the worksurface which extends to three sides and has cupboards, an integrated dishwasher, oven and drawers below, housing for an upright integrated fridge/freezer, matching eye level wall cupboards and an eye level microwave oven, hood to the cooking area, double glazed windows to the front and side, laminate flooring in the kitchen/dining area, recessed lighting to the ceiling, ten power points (one of which has a USB charging point) and points for the integrated appliances, and a built-in understairs storage cupboard with two power points, the electric consumer unit and a recessed light.
First Floor Landing - The balustrade continues from the stairs to the landing, hatch to loft, 'Ideal' boiler housed within a built-in airing/storage cupboard, a further built-in storage cupboard and two power points.
Bedroom 1 - 3.66m x 3.05m reducing to 2.82m (12' x 10' reducin - Double glazed window to the rear, radiator, eight power points (one of which has a USB charging point), TV aerial point, light switches to either side of the bed position and carpeted flooring.
En-Suite - The en-suite to the main bedroom has a large walk-in shower with mains flow shower system having a rainwater shower head and handheld shower, tiling to three walls and a glazed sliding door and protective screen, hand basin with mixer tap, cupboard under with a tiled splashback, low flush w.c., double opaque glazed window, tiled flooring, recessed lighting to the ceiling and a chrome ladder towel radiator.
Bedroom 2 - 3.66m x 3.05m (12' x 10') - Double glazed window to the front, radiator, eight power points (one with a USB charging point), TV aerial point and carpeted flooring.
Bedroom 3 - 2.44m x 2.13m (8' x 7') - Double glazed window to the rear, radiator, six power points, TV aerial point and carpeted flooring.
Bathroom - The main bathroom has a white suite including a panelled bath with mixer tap, mains flow shower over having a rainwater shower head and a hand held shower, tiling to three walls, hand basin with mixer tap and two drawers below, low flush w.c., tiling of the walls by the sink and w.c. areas, double opaque glazed window, tiled flooring, recessed lighting to the ceiling, extractor fan, electric shaver point and a chrome ladder towel radiator.
Outside -
To The Front - To the front there is a block paved driveway providing off-road parking for two vehicles, path leading to the front door and across the front of the house to a gate which provides access to the rear garden, electrical charging point and an outside water supply.
To The Rear - To the rear there is a patio leading onto a good sized lawned garden which has quality fencing to the three boundaries.
Directions - Proceed out of Long Eaton along Tamworth Road taking the left turning just past the Fire Station into Nelson Street. Take the second left turning into Trafalgar Road where the development can be found at the end of the road.
7612AMMP
Agents Notes - Internal photos for illustration only.
A THREE BEDROOM DETACHED FAMILY HOME WITH AN EN-SUITE TO THE MASTER BEDROOM
Interested in this property?
Council tax
First listed
2 days agoMarketed by
Robert Ellis - Long Eaton - Sales 5 Derby Road Long Eaton, Derbyshire NG10 1LUPlacebuzz mortgage repayment calculator
Monthly repayment
The Est. Mortgage is for a 25 years repayment mortgage based on a 10% deposit and a 5.5% annual interest. It is only intended as a guide. Make sure you obtain accurate figures from your lender before committing to any mortgage. Your home may be repossessed if you do not keep up repayments on a mortgage.
- Streetview
DISCLAIMER: Property descriptions and related information displayed on this page are marketing materials provided by Robert Ellis - Long Eaton - Sales. Placebuzz does not warrant or accept any responsibility for the accuracy or completeness of the property descriptions or related information provided here and they do not constitute property particulars. Please contact Robert Ellis - Long Eaton - Sales for full details and further information.





