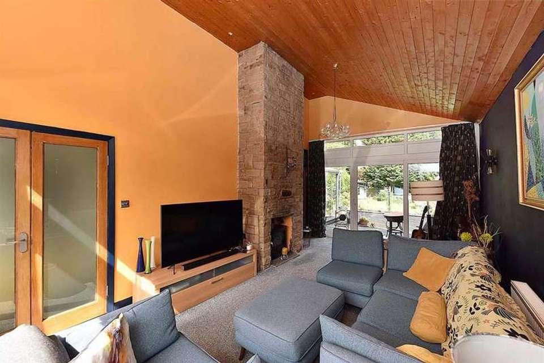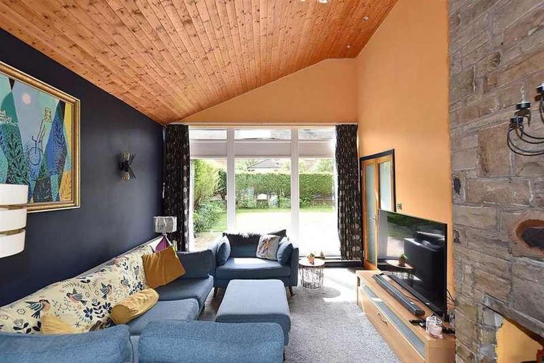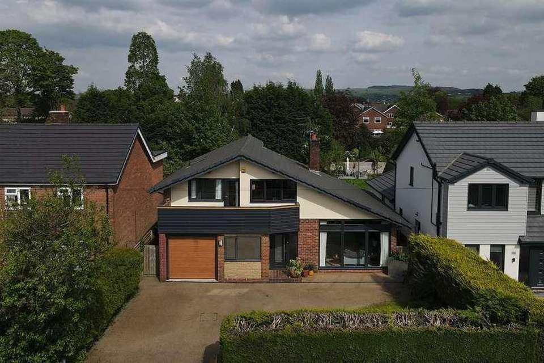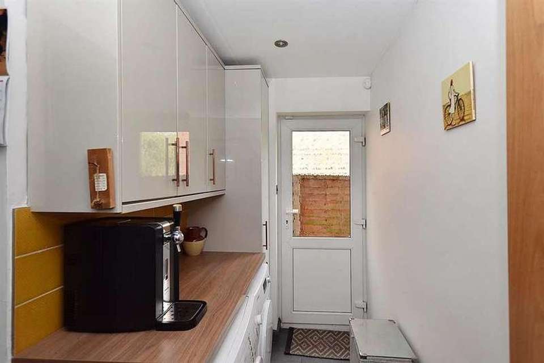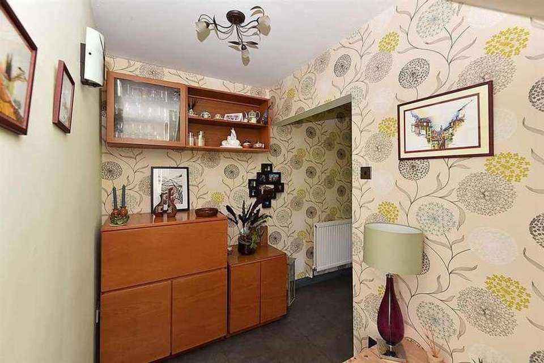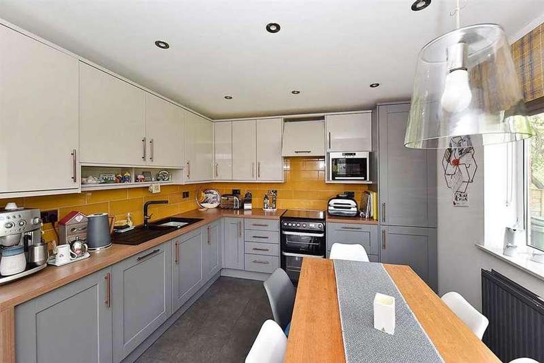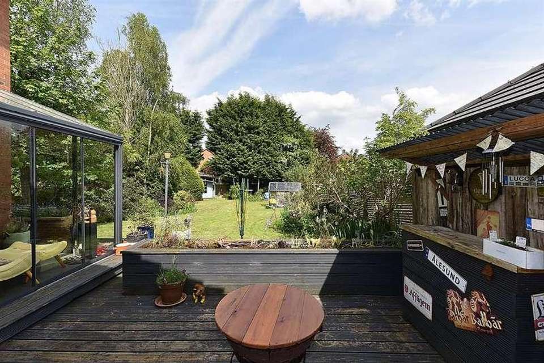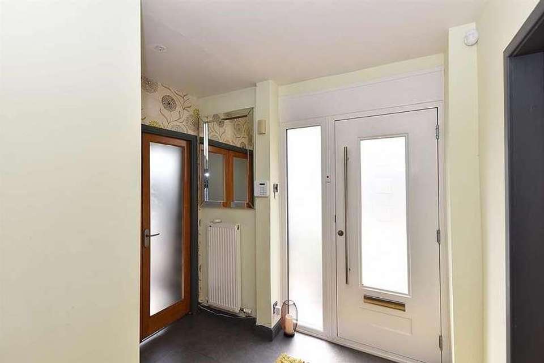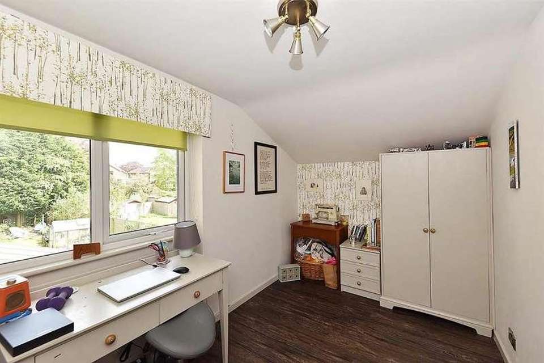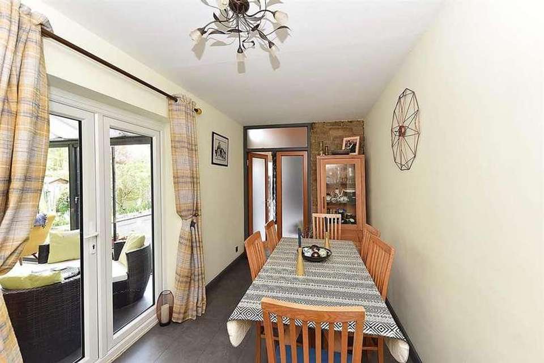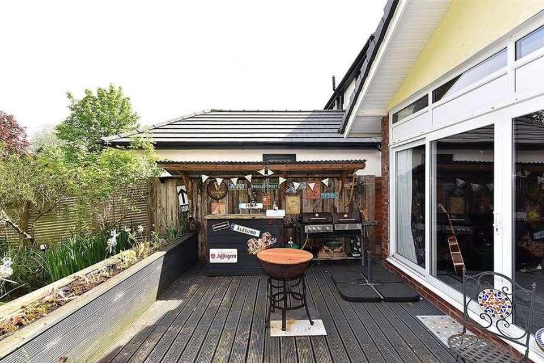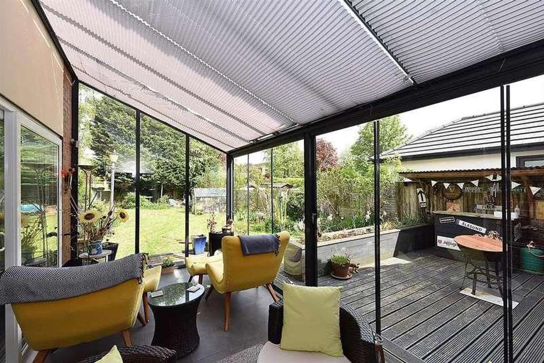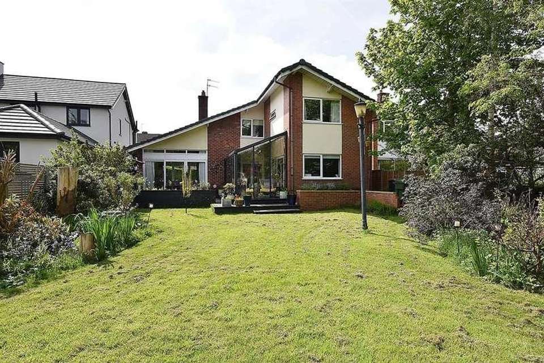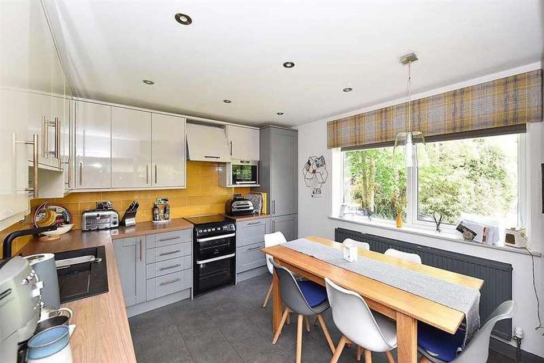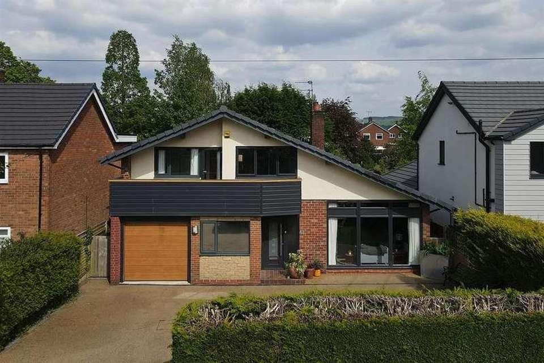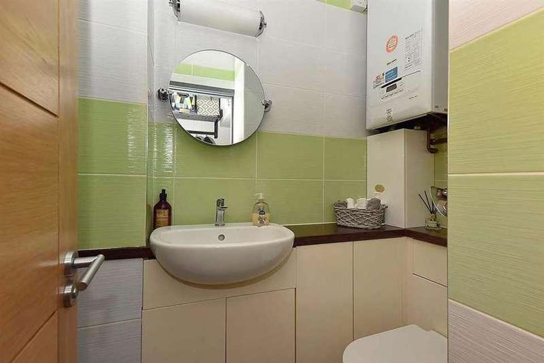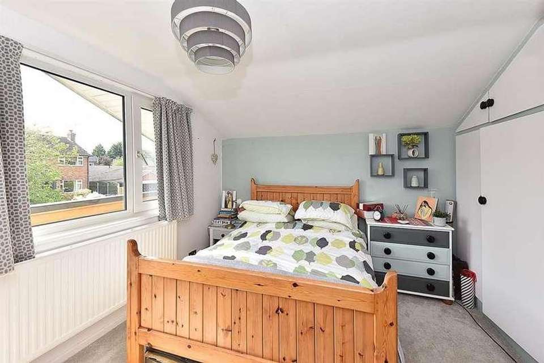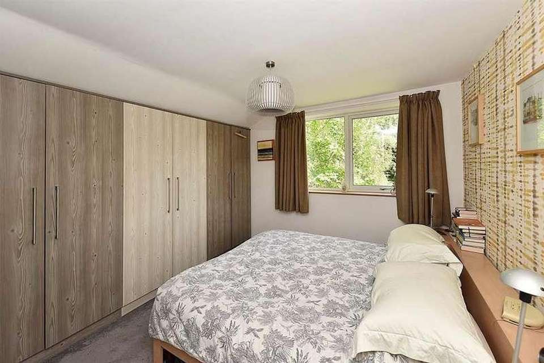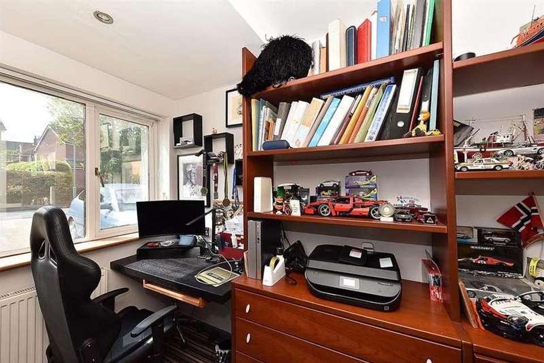4 bedroom detached house for sale
Macclesfield, SK11detached house
bedrooms
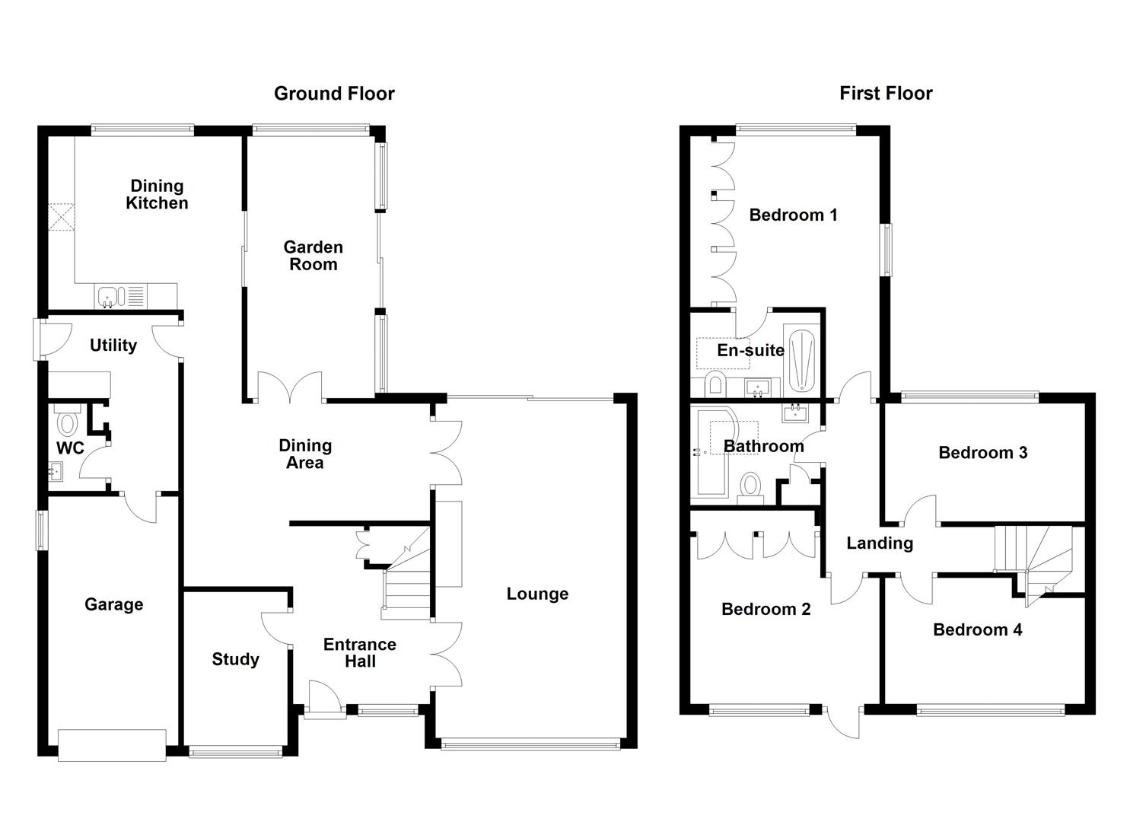
Property photos

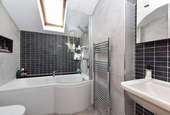
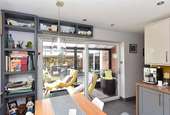
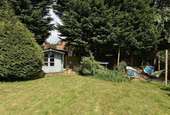
+23
Property description
This is a truly remarkable property and is a fine example of a unique architectural design. The stunning four bedroom detached house boasts space and style and occupies an impressive plot that offers privacy and tranquillity in a highly regarded location. In brief it comprises an entrance hall, lounge, study, dining area, dining kitchen, garden room, utility room, cloakroom and an integral garage on the ground floor. To the first floor there is a master bedroom with an en-suite shower room, three further well proportioned bedrooms and a bathroom. Gas central heating and uPVC double glazing are installed. The property is set back behind a large driveway and screened with mature borders. To the rear of the property there is a large garden which stretches to over 100ft in length, is accented by fabulous planting and offers space for all of the family. There is no doubt that this is just one of the key features of this fabulous home.Ground FloorCovered PorchCourtesy light. Quarry tiled flooring.Entrance HallComposite front door with double glazed panel. Handrail to the staircase. Montebello LVT flooring.Lounge6.32m x 3.63m (20'9 x 11'11)Multi-fuel stove set within a stone built chimney breast with a stone hearth. Wall light points. Vaulted ceiling with wooden cladding and downlighting. Wall lights. T.V. aerial point. Full height uPVC double glazed windows to the front elevation. Full height sliding patio doors onto the rear garden. Double panelled radiator.Study2.84m x 1.98m (9'4 x 6'6)uPVC double glazed window. Single panelled radiator.Dining Area4.65m x 2.21m (15'3 x 7'3)Double doors to the lounge. Patio door to the garden room. Montebello LVT flooring. Double panelled radiator.Dining Kitchen3.66m x 3.28m (12'0 x 10'9)One and a half bowl sink unit with a mixer tap and base cupboard below. An additional range of base and eye level cupboards with contrasting work surfaces and tiled splashbacks. Gas cooker point with extractor hood over. Integrated microwave. Fridge/freezer. Dishwasher. Downlighting. Montebello LVT flooring. Sliding patio doors to the garden room. uPVC double glazed window. Double panelled radiator.Garden Room4.95m x 2.41m (16'3 x 7'11)Power. Wall lights. Montebello LVT flooring. Sliding doors onto the garden.Cloakroom/W.C.The suite comprises a hand basin with mixer tap and cupboards below and a low suite, concealed cistern W.C. Extractor fan. Glow Worm combination style condensing boiler. Tiled walls. Montebello LVT flooring.Utility RoomBase and eye level cupboards with contrasting work surface and space below for a washing machine and tumble dryer. Downlighting. uPVC back door with double glazed panel. Single panelled radiator.Integral Garage5.03m x 2.59m (16'6 x 8'6)Electric up and over door. Power and light.First FloorLandingHandrail to the staircase. Boarded loft accessed via a pull-down ladder. Single panelled radiator.Bedroom One3.38m x 3.00m (11'1 x 9'10)Floor to ceiling fitted wardrobes with hanging rail and shelving. uPVC double glazed windows. Solid oak door. Double panelled radiatorsEn-Suite Shower RoomThe suite comprises a fully tiled cubicle with thermostatic shower over, a hand basin with mixer tap and a low suite, concealed cistern W.C. Downlighting. Extractor fan. Tiled walls. Tiled flooring. Velux window. Solid oak door. Chrome heated towel rail.Bedroom Two3.61m x 3.10m at maximum (11'10 x 10'2 at maximumFloor to ceiling fitted wardrobes with hanging rail and shelving. Solid oak door. uPVC door with double glazed panel to the covered balcony. uPVC double glazed window. Double panelled radiator.Bedroom Three3.78m x 2.26m (12'5 x 7'5)Solid oak door. LVT flooring. uPVC double glazed windows. Single panelled radiator.Bedroom Four3.76m x 2.79m at maximum (12'4 x 9'2 at maximum)Solid oak door. uPVC double glazed window. Single panelled radiator.BathroomThe white suite comprises a P-shaped panelled bath with screen, mixer tap and thermostatic shower over, a pedestal wash basin with mixer tap and a low suite W.C. Downlighting. Extractor fan. Tiled walls. Tiled flooring. Storage cupboard with shelving and a radiator. Velux window. Chrome heated towel rail.OutsideGardensThe property is set behind an enclosed front garden with a neat lawn, planted borders and a large resin driveway which provides ample off-road parking for at least four good sized vehicles. Accessed along both sides of the property, the garden to the rear stretches to approximately 102ft in length, lies within fenced borders and is well-screened from other properties by mature trees and shrubs. The garden consists of distinct segments which include a barbecue area which is predominently decked and has a separating raised border. The garden then continues into a large, shapely lawn which is accented by various planted beds filled with mature plants, shrubs and bushes. At the rear boundary there is a flagged patio which is well-placed to catch the afternoon and evening sun. Included within the sale is a timber summer house and a greenhouse.
Interested in this property?
Council tax
First listed
Over a month agoMacclesfield, SK11
Marketed by
Holden & Prescott 1/3 Church street,Macclesfield,Cheshire,SK11 6LBCall agent on 01625 422244
Placebuzz mortgage repayment calculator
Monthly repayment
The Est. Mortgage is for a 25 years repayment mortgage based on a 10% deposit and a 5.5% annual interest. It is only intended as a guide. Make sure you obtain accurate figures from your lender before committing to any mortgage. Your home may be repossessed if you do not keep up repayments on a mortgage.
Macclesfield, SK11 - Streetview
DISCLAIMER: Property descriptions and related information displayed on this page are marketing materials provided by Holden & Prescott. Placebuzz does not warrant or accept any responsibility for the accuracy or completeness of the property descriptions or related information provided here and they do not constitute property particulars. Please contact Holden & Prescott for full details and further information.





