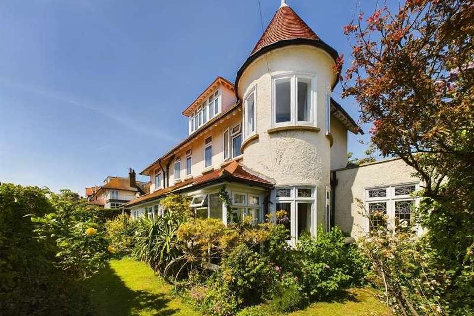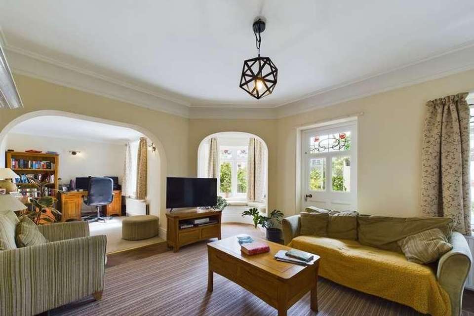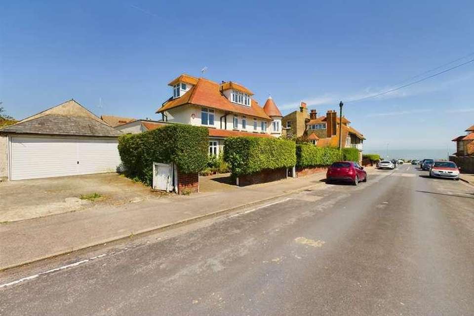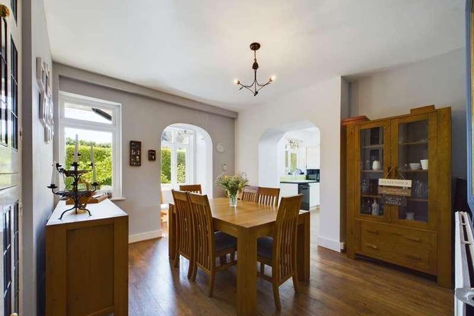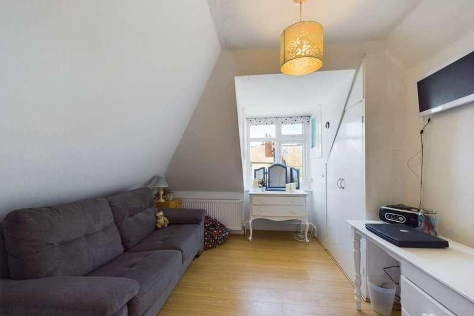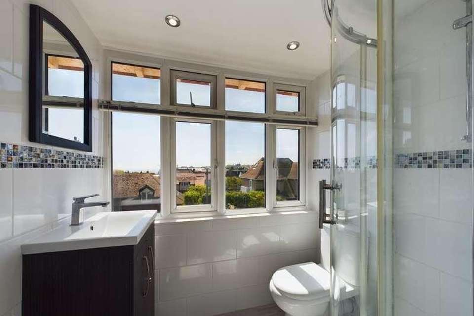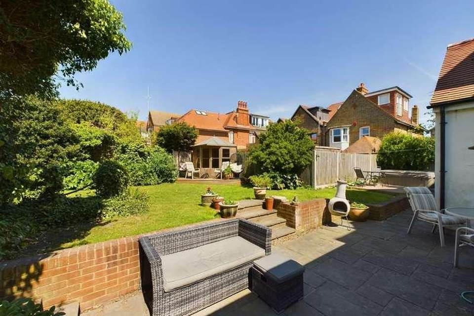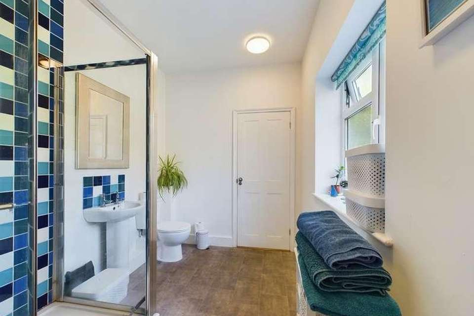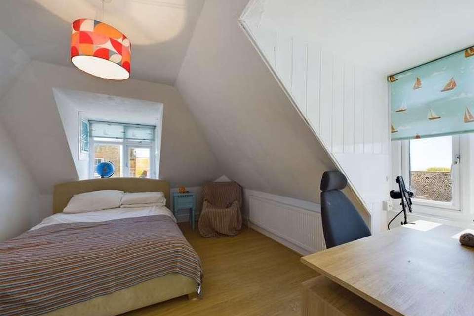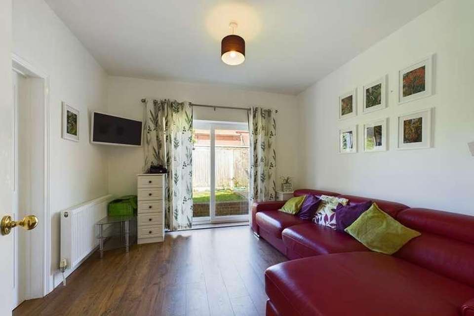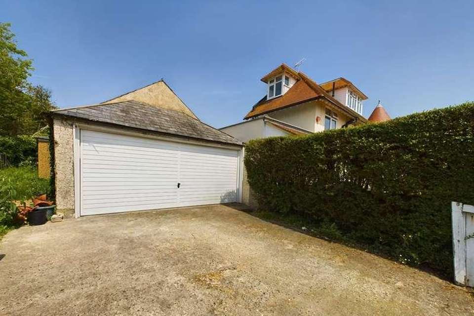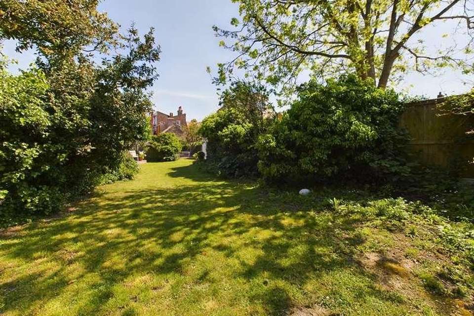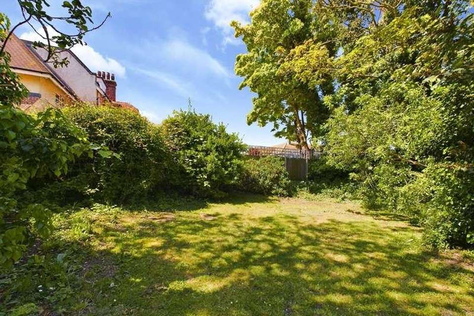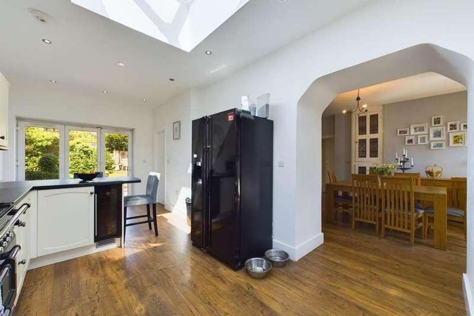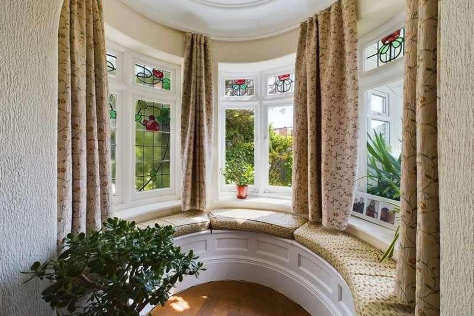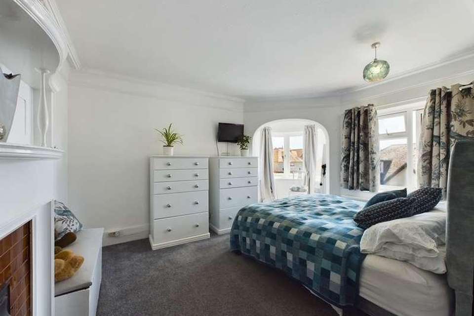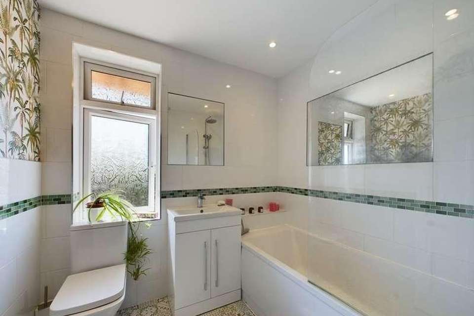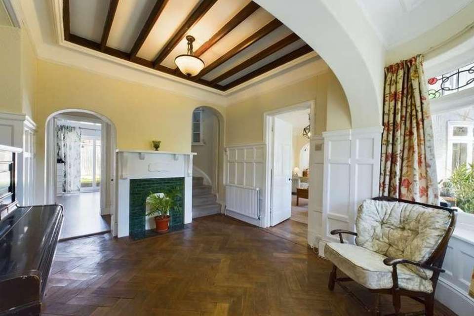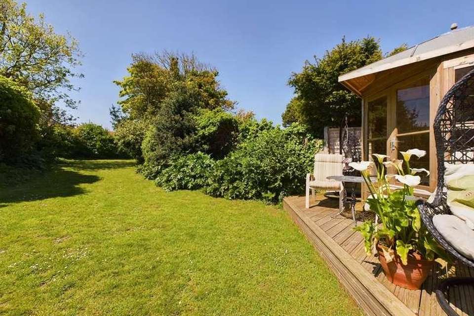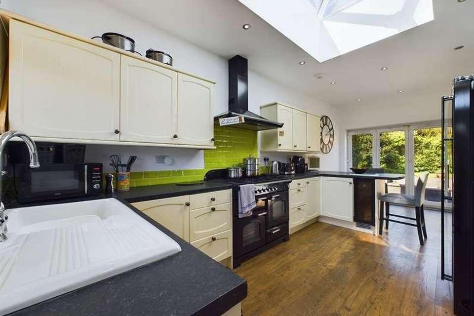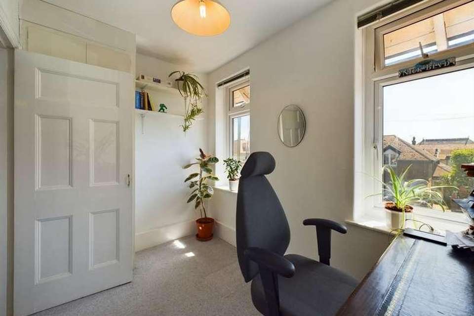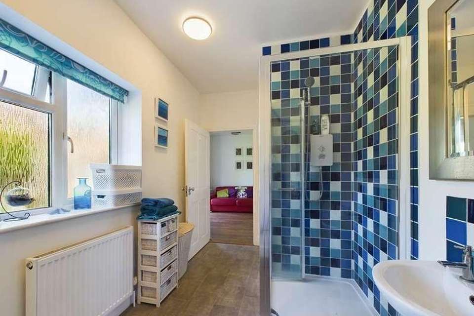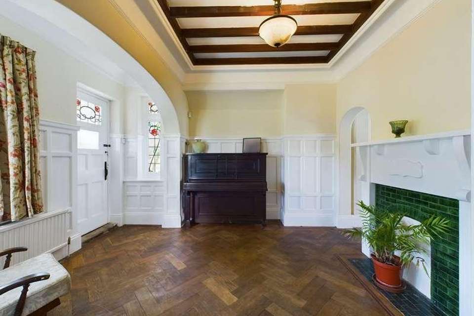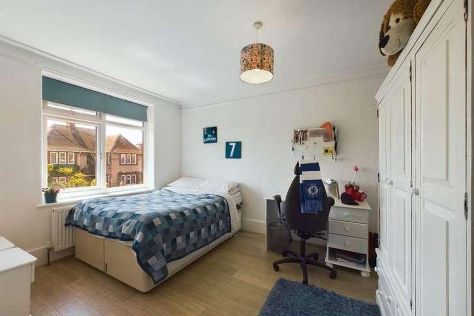5 bedroom detached house for sale
Broadstairs, CT10detached house
bedrooms
Property photos
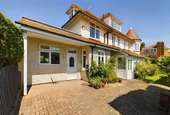
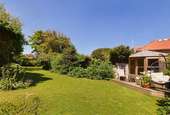
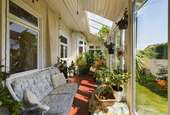
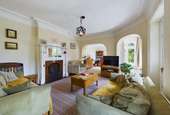
+24
Property description
MUCH LOVED SUBSTANTIAL EDWARIDIAN FAMILY HOME, FULL OF CHARM AND LOCATED WITHIN METRES OF THE SEA FRONT & SANDY BEACH AT STONE BAYOffered to the market with no forward chain is this substantial detached period coastal home which offers side on sea views and has been lovingly cared for by the current owners. With accommodation arranged over four floors, this exceptional home boasts an abundance of period and character features whilst benefitting from a host of modern conveniences. Ideally located for those looking for a sea-side location just metres from family-friendly Stone Bay and within walking distance of the high street shops, bars & restaurants. The town's railway station is located within a half mile radius, with Hi-Speed services to London.On the ground floor the property features an imposing entrance hall with a fireplace, herringbone wood flooring, a 27'7" principle lounge, sun room, formal dining room, spacious double aspect kitchen/breakfast room, third reception room with double glazed sliding doors to the rear garden and a shower/utility room. At the basement level there is a useful carpeted cellar room. On the first floor level there is an impressive principle bedroom which features a circular turret area offering stunning elevated sea views, two further bedrooms and a well appointed family bathroom. On the second floor there are two further double bedrooms, and a modern shower room/W.C. At basement level there is a cellar.Externally this home continues its spacious theme with a delightful 121' wide mainly lawned rear garden with large paved seating areas, hot tub and a timber built summer house. To the side of the property is a large 38'9" garage/workshop which has recently been granted planning consent for demolition and the erection of a two bedroom two, storey dwelling. Please see 'Planning' section for further details. To the front of the property is off street parking for three cars with an electric car charging point.For your personal appointment to view this exceptional home call Terence Painter Estate Agents on 01843 866866.Ground FloorEntranceAccess into the property is via glazed UPVC French doors to the entrance porch.Entrance PorchThere is quarry tiled flooring and a glazed wooden door to the entrance hall.Entrance Hall3.79m x 3.41m (12' 5" x 11' 2") This room offers an abundance of original features including stained glass windows to the front and side of the property, wood panelled walls, feature tiled fireplace with wooden surround, coving, high level skirting boards, herringbone wood flooring, carpeted stairs to the first floor, radiators and doors leading off to the principle lounge, dining room, reception room three and the cellar. Principal Lounge 8.41m x 3.99m narrowing to 2.49m (27' 7" x 13' 1" narrowing to 8'2") This generous size room has a feature circular rotunda alcove area with window seating, stained glass windows to the front of the property, door to the sun room, attractive tiled fireplace with a wooden surround with mirrors inset, coving, high level skirting boards, radiators, television point, part carpet flooring and part herring bone wooden flooring. Sun Room6.46m x 2.08m (21' 2" x 6' 10") This room was formerly an open veranda and is now enclosed with UPVC units with double glazed French doors to the front. There is quarry tiled flooring and a glazed wooden door to the entrance porch.Reception Room Three3.56m x 3.54m (11' 8" x 11' 7") There are double glazed sliding doors to the rear garden, door to the shower/Utility Room, high level skirting boards, radiator and laminate flooring. Dining Room4.02m extending to 4.76m x 3.77m (13' 2" extending to 15'8" x 12' 4") There is an open archway to the kitchen. This room has a range of built in storage cupboards and display cabinets, radiator, high level skirting boards, radiator and laminate flooring.Kitchen/Breakfast Room6.79m x 2.95m (22' 3" x 9' 8") This wonderfully bright and airy room features a double glazed UPVC door and window to the front of the property, double glazed bi-folding doors to the rear and a large double glazed lantern light. The kitchen comprises an extensive range of fitted white shaker style wall, base and drawer units with an integrated wine fridge and free standing Rangemaster dual fuel range cooker with an extractor hood over, American style fridge/freezer and space and plumbing for a dishwasher. There is a ceramic sink unit with chrome mixer tap inset to black roll top worksurfaces with tiled splashbacks, breakfast bar area, radiator, television point, down lights and laminate wood flooring. There is a door to the shower/utility room.Shower Room/Utility Room3.56m x 2.12m (11' 8" x 6' 11") This room can be accessed via reception room three and the kitchen/breakfast room. There is a frosted double glazed window to the rear of the property, fully tiled shower cubicle, low level w.c, pedestal wash hand basin, radiator, tiled flooring and a utility cupboard with a washing machine and tumble dryer.Cellar3.89m x 3.11m (12' 9" x 10' 2") There is a built in cupboard, lighting, power points and carpet flooring.First FloorLandingThere is a built in display cabinet on the staircase, carpeted stairs to the second floor with a further built in display cabinet, radiator, carpet flooring, high level skirting boards and doors leading off to the principle bedroom, bedroom two, bedroom five and the family bathroom.Bedroom One4.84m x 4.12m (15' 11" x 13' 6") This generous size room has a feature circular turret alcove area which offers delightful elevated sea views, double glazed window to the front of the property, attractive tiled fireplace with a wooden surround, coving, high level skirting boards, radiators, built in cupboard and carpet flooring. There is a door to bedroom five.Bedroom Two4.15m x 3.63m max (13' 7" x 11' 11") There is a double glazed window to the front of the property, built in cupboard and shelving, coving, high level skirting board and laminate flooring.Bathroom2.31m x 1.96m (7' 7" x 6' 5") There is a frosted double glazed window to the front of the property, panelled bath with mixer tap and shower over, wash hand basin with mixer tap inset to a vanity unit, low level w.c, chrome ladder style towel radiator, down lights, part tiled walls with inset mirror and tiled flooring. Bedroom Five/Office3.02m x 1.87m (9' 11" x 6' 2") This room can be accesses via the landing or principle bedroom and features two double glazed windows to the front of the property, built in wardrobe and carpet flooring. Second FloorLandingThere is a Velux window, access hatch to the roof, built in linen cupboard, laminate flooring and doors leading off to the remaining two bedrooms and the shower room. Bedroom Three4.10m x 3.37m (13' 5" x 11' 1") There are double glazed dormer windows to the front and side of the property with sea views, built in cupboard, radiator and laminate flooring. Bedroom Four3.50m x 3.18m (11' 6" x 10' 5") There is a double glazed dormer window to the side of the proeprty, built in cupboard, radiator and laminate flooring. Shower Room1.81m x 1.49m (5' 11" x 4' 11") There is a large double glazed window to the front of the property, fully tiled corner shower cubicle, low level w.c, wash hand basin inset to a vanity unit, radiator, down lights, extractor, tiled walls and flooring.ExteriorRear Garden37m wide x 15.50m deep narrowing to 13.10m (121' 5" x 50' 10" narrowing to 43') This garden features large paved seating areas immediately to the property with complementing steps leading up to a large lawned garden. There is a hot tub inset to a composite decking, timber built summer house, door to the garage/workshop, hose point and lighting.Garage & Workshop11.82m x 5.71m narrowing to 5.15m (38' 9" x 18' 9" narrowing to 16'11") There is and up and over metal door to the front and a glazed wooden door to the rear. Lighting and power points. DrivewaysThe driveways provide off street parking for three cars. PlanningPlanning consent was granted in June 2023 for demolition of the existing garage/workshop and the erection of a two storey detached dwelling. Please note that the current scheme incorporated part of a neighbours land which is no longer an option so any future development of the garage/workshop will require a new application/permission granted which does not include any other land outside of the current boundaries of the property. Details of the approved scheme are available to view in our office or on the Thanet District Council website reference number F/TH/22/1511.Council Tax BandThe council tax band is F.
Interested in this property?
Council tax
First listed
Over a month agoBroadstairs, CT10
Marketed by
Terence Painter Estate Agents 44 High Street,Broadstairs,Kent,CT10 1JTCall agent on 01843 866866
Placebuzz mortgage repayment calculator
Monthly repayment
The Est. Mortgage is for a 25 years repayment mortgage based on a 10% deposit and a 5.5% annual interest. It is only intended as a guide. Make sure you obtain accurate figures from your lender before committing to any mortgage. Your home may be repossessed if you do not keep up repayments on a mortgage.
Broadstairs, CT10 - Streetview
DISCLAIMER: Property descriptions and related information displayed on this page are marketing materials provided by Terence Painter Estate Agents. Placebuzz does not warrant or accept any responsibility for the accuracy or completeness of the property descriptions or related information provided here and they do not constitute property particulars. Please contact Terence Painter Estate Agents for full details and further information.





