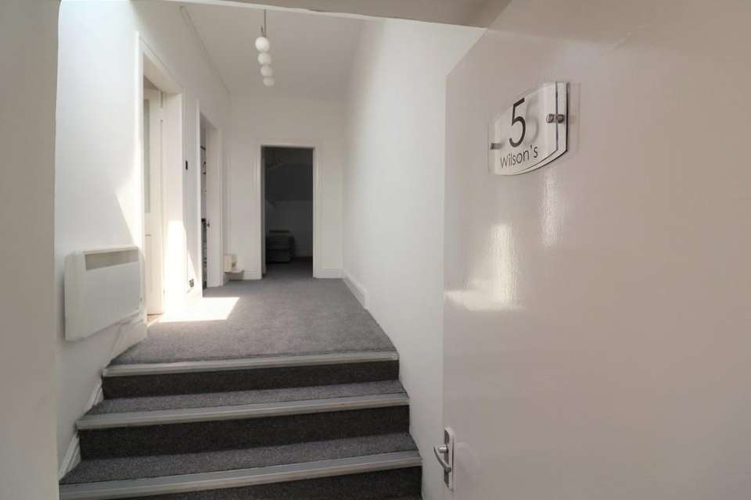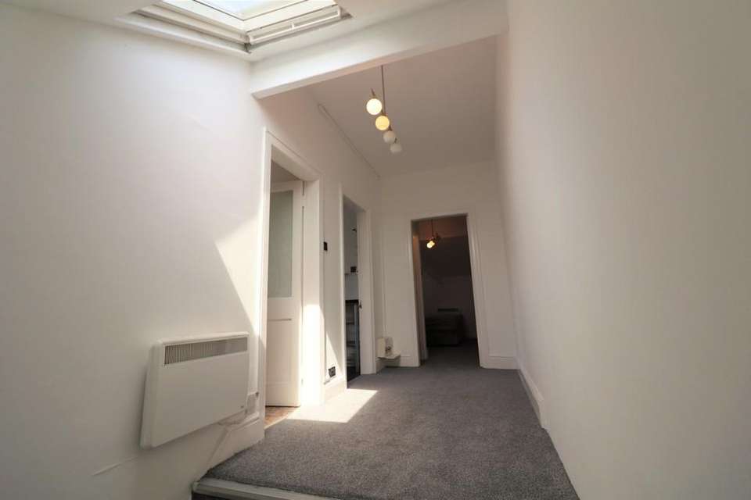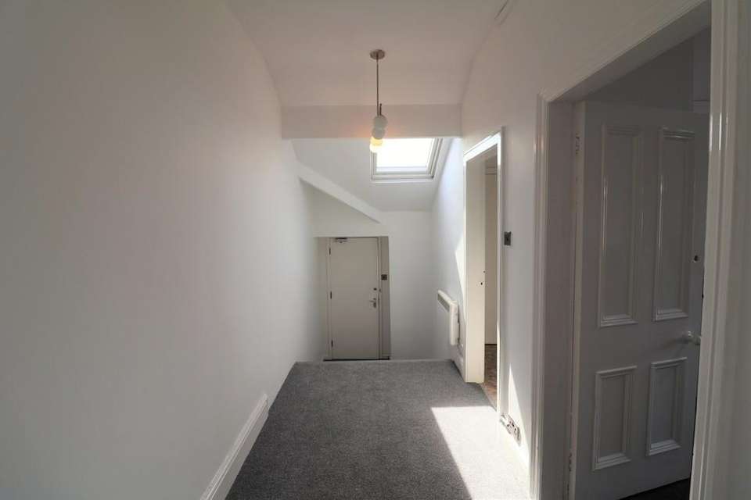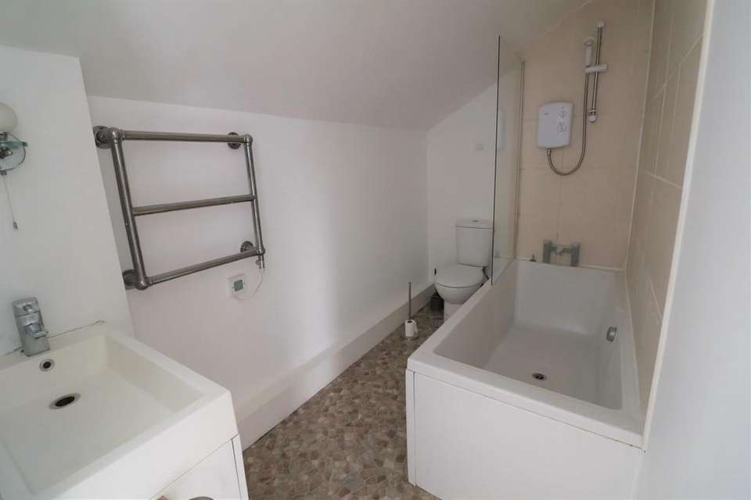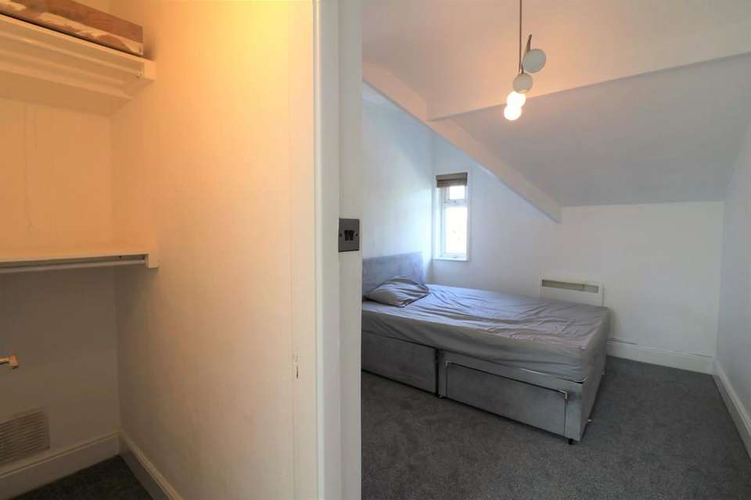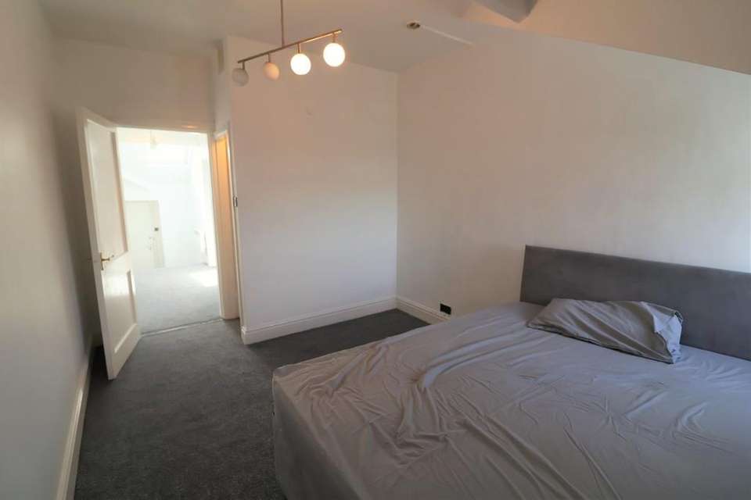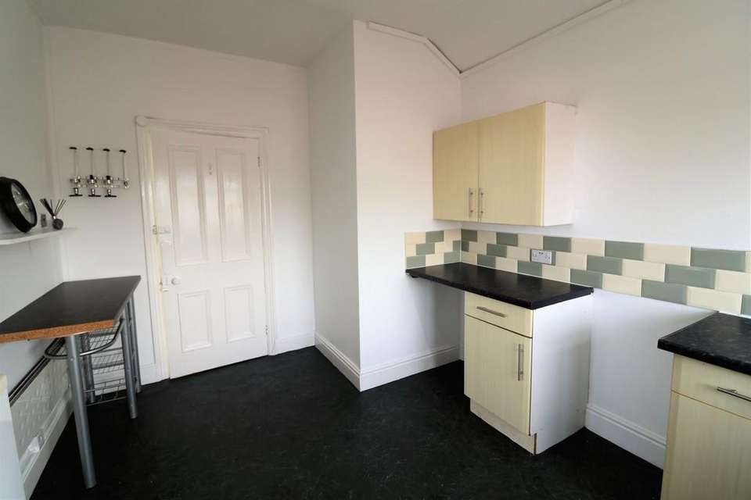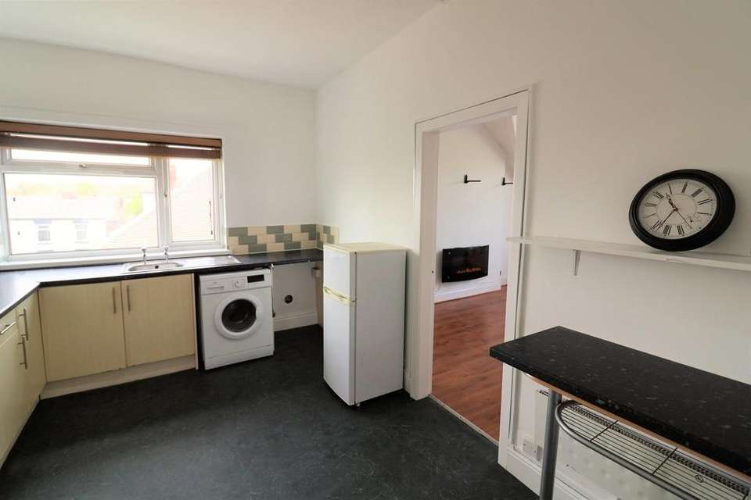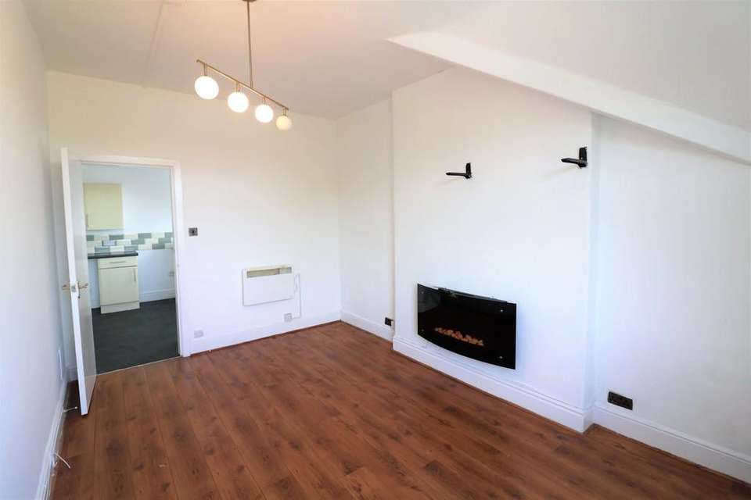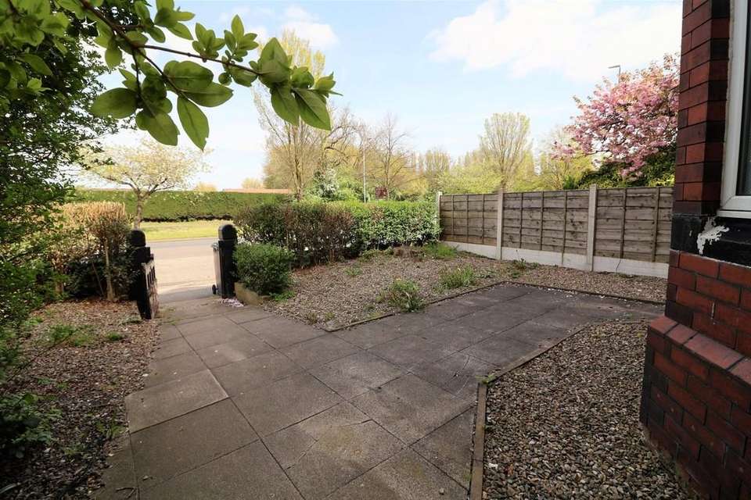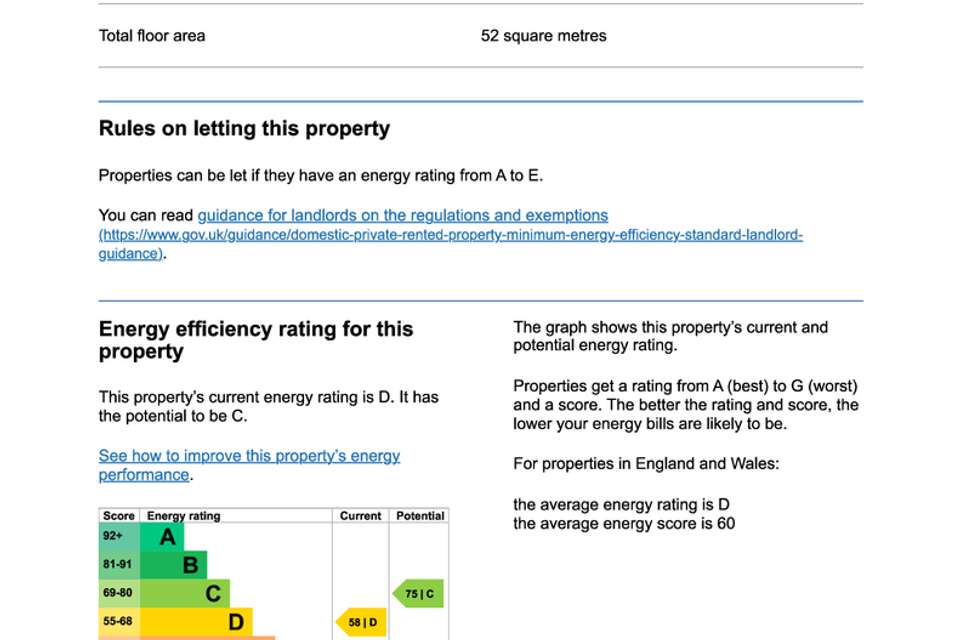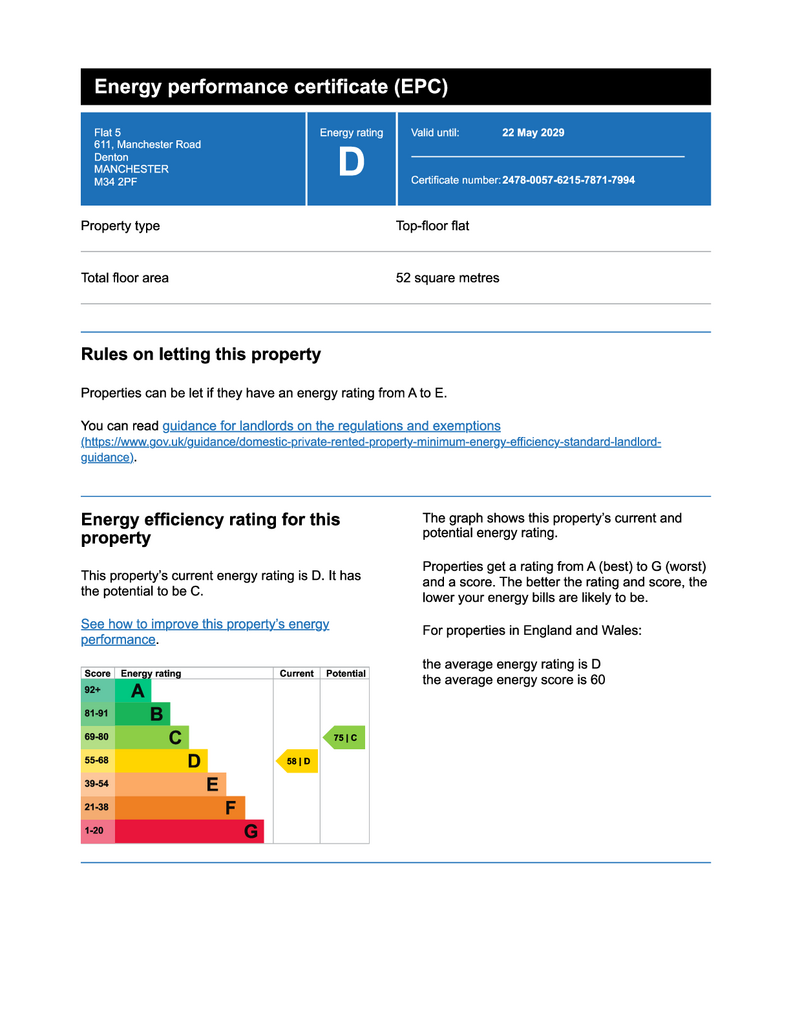1 bedroom flat for sale
flat
bedroom
Property photos
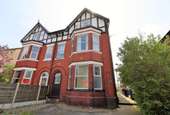
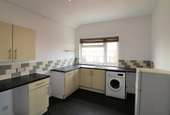
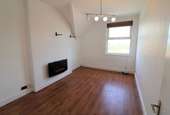
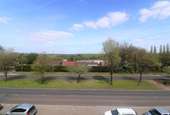
+11
Property description
MAIN DESCRIPTION *NO VENDOR CHAIN * CASH BUYERS ONLY*Stepping Stones are delighted to offer for sale this ideal buy to let investment ideally situated on Manchester Road in Denton with excellent transport links and M60 Motorway Networks.
Located on the top floor, the flat benefits from spacious accommodation and natural light and in brief comprises; Communal Entrance, Private spacious Hallway, Bathroom, Kitchen/Breakfast, Lounge and Double Bedroom with walk in closet.
There is a lovely open aspect to the front.
COMMUNAL ENTRANCE Communal entrance with stairs to the second floor accommodation & door to flat.
PRIVATE ENTRANCE HALLWAY Private entrance hallway with steps leading to a spacious office landing with Velux style window, ceiling light point, power points, consumer unit and wall mounted heater.
BATHROOM 12' 1" x 5' 2" (3.68m x 1.57m) A three-piece suite comprising of low-level WC, sink cabinet unit and bath with over bath shower, wall mounted chrome heated towel rail, wall light points, cupboard with storage tank.
KITCHEN/DINER 14' 1" x 9' 8" (4.29m x 2.95m) A range of high and low fitted kitchen units with contrasting worksurfaces and splashback tiling, stainless steel sink and drainer unit, plumbing for automatic washing machine, space for condensing dryer, space for oven, ceiling light points, breakfast bar, wall mounted heater, internal door through to lounge, uPVC double glazed window to the side elevation.
LOUNGE 14' 6" x 9' 6" (4.42m x 2.9m) uPVC double glazed window to the front elevation with open aspect, wall mounted heater, ceiling light point, wall mounted electric fire, TV aerial point.
DOUBLE BEDROOM 14' 7" x 9' 9" (4.44m x 2.97m) A generous double bedroom with uPVC double glazed window to the front elevation, ceiling light point, wall mounted heater, walk-in wardrobe.
DISCLAIMER Whilst every effort has been made to ensure the accuracy of our particulars, the content shall not form a legally binding contract. Neither Stepping Stones, nor the vendor or lessor accepts any responsibility in respect of any errors which may occur accidentally, nor is such information intended to be a statement or representation of fact. Any prospective purchaser or lessee must conduct their own inspection to satisfy themselves as to the accuracy of each statement contained within our property descriptions. In the event floor plans are provided within particulars, it should be noted they are for illustrative purposes only and not necessarily to scale.
FREEHOLD/LEASEHOLD
Stepping Stones have no access to documentation which confirms the tenure of the property.
Should you proceed with the purchase of this property these details must be verified by your Solicitor
Tenure - Leasehold
Annual Ground Rent - £
Annual Ground Rent Review Period
Service Charge
Annual Service Charge Review Period
Council Tax Band - A
EPC Rate
Located on the top floor, the flat benefits from spacious accommodation and natural light and in brief comprises; Communal Entrance, Private spacious Hallway, Bathroom, Kitchen/Breakfast, Lounge and Double Bedroom with walk in closet.
There is a lovely open aspect to the front.
COMMUNAL ENTRANCE Communal entrance with stairs to the second floor accommodation & door to flat.
PRIVATE ENTRANCE HALLWAY Private entrance hallway with steps leading to a spacious office landing with Velux style window, ceiling light point, power points, consumer unit and wall mounted heater.
BATHROOM 12' 1" x 5' 2" (3.68m x 1.57m) A three-piece suite comprising of low-level WC, sink cabinet unit and bath with over bath shower, wall mounted chrome heated towel rail, wall light points, cupboard with storage tank.
KITCHEN/DINER 14' 1" x 9' 8" (4.29m x 2.95m) A range of high and low fitted kitchen units with contrasting worksurfaces and splashback tiling, stainless steel sink and drainer unit, plumbing for automatic washing machine, space for condensing dryer, space for oven, ceiling light points, breakfast bar, wall mounted heater, internal door through to lounge, uPVC double glazed window to the side elevation.
LOUNGE 14' 6" x 9' 6" (4.42m x 2.9m) uPVC double glazed window to the front elevation with open aspect, wall mounted heater, ceiling light point, wall mounted electric fire, TV aerial point.
DOUBLE BEDROOM 14' 7" x 9' 9" (4.44m x 2.97m) A generous double bedroom with uPVC double glazed window to the front elevation, ceiling light point, wall mounted heater, walk-in wardrobe.
DISCLAIMER Whilst every effort has been made to ensure the accuracy of our particulars, the content shall not form a legally binding contract. Neither Stepping Stones, nor the vendor or lessor accepts any responsibility in respect of any errors which may occur accidentally, nor is such information intended to be a statement or representation of fact. Any prospective purchaser or lessee must conduct their own inspection to satisfy themselves as to the accuracy of each statement contained within our property descriptions. In the event floor plans are provided within particulars, it should be noted they are for illustrative purposes only and not necessarily to scale.
FREEHOLD/LEASEHOLD
Stepping Stones have no access to documentation which confirms the tenure of the property.
Should you proceed with the purchase of this property these details must be verified by your Solicitor
Tenure - Leasehold
Annual Ground Rent - £
Annual Ground Rent Review Period
Service Charge
Annual Service Charge Review Period
Council Tax Band - A
EPC Rate
Interested in this property?
Council tax
First listed
Over a month agoEnergy Performance Certificate
Marketed by
Stepping Stones - Glossop 18 High Street East Glossop, Derbyshire SK13 8DAPlacebuzz mortgage repayment calculator
Monthly repayment
The Est. Mortgage is for a 25 years repayment mortgage based on a 10% deposit and a 5.5% annual interest. It is only intended as a guide. Make sure you obtain accurate figures from your lender before committing to any mortgage. Your home may be repossessed if you do not keep up repayments on a mortgage.
- Streetview
DISCLAIMER: Property descriptions and related information displayed on this page are marketing materials provided by Stepping Stones - Glossop. Placebuzz does not warrant or accept any responsibility for the accuracy or completeness of the property descriptions or related information provided here and they do not constitute property particulars. Please contact Stepping Stones - Glossop for full details and further information.





