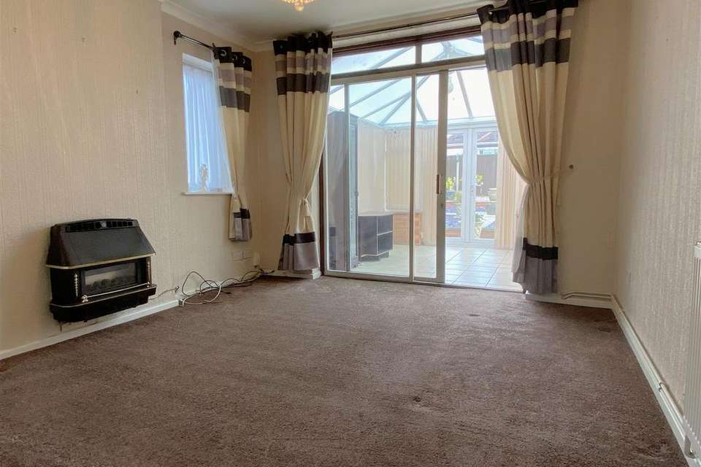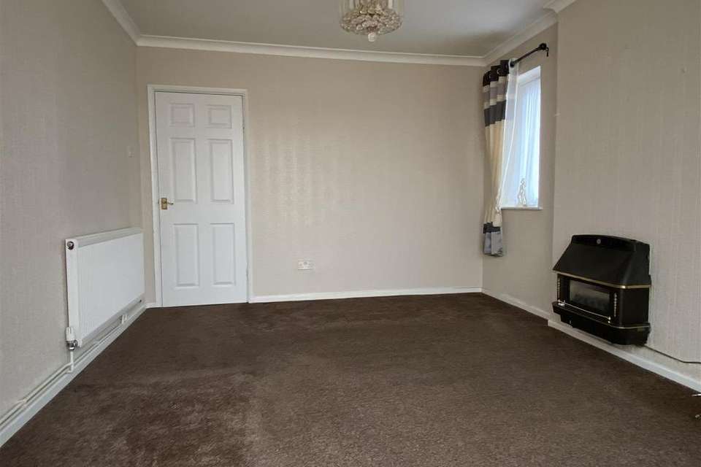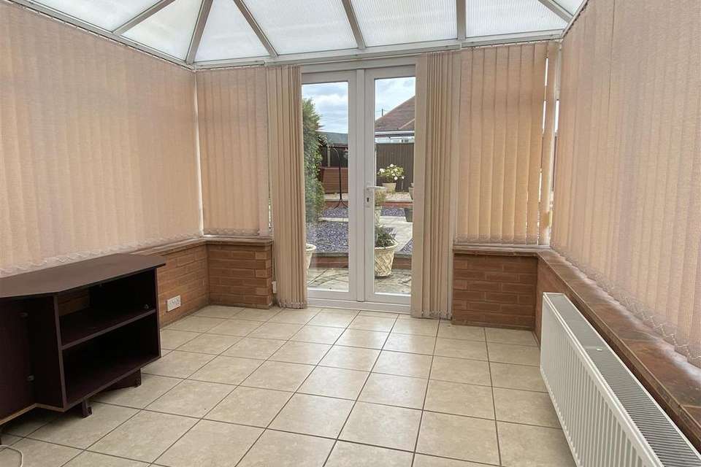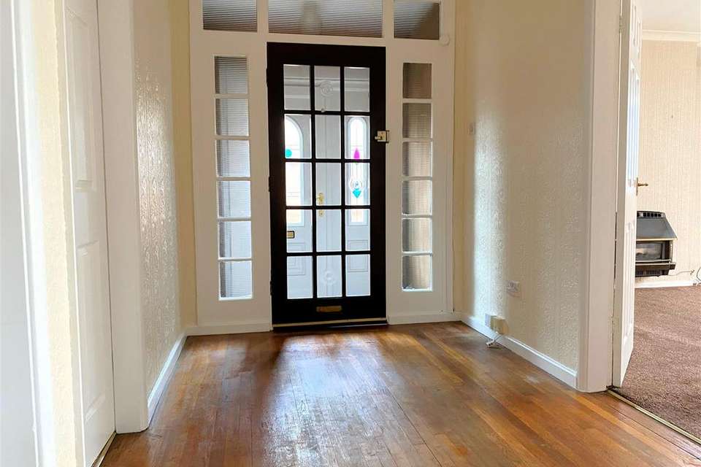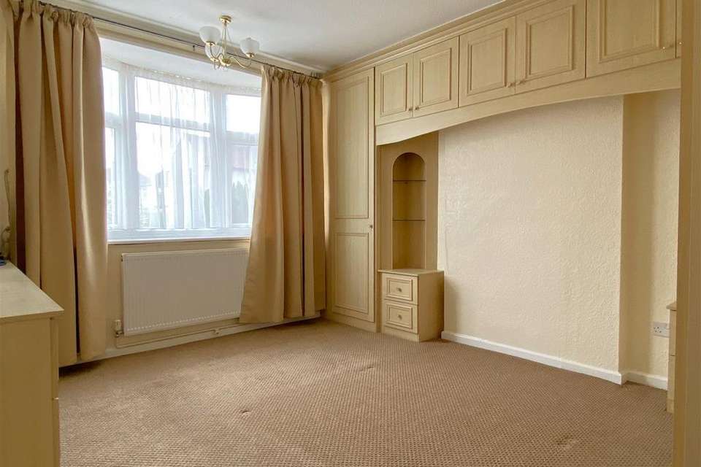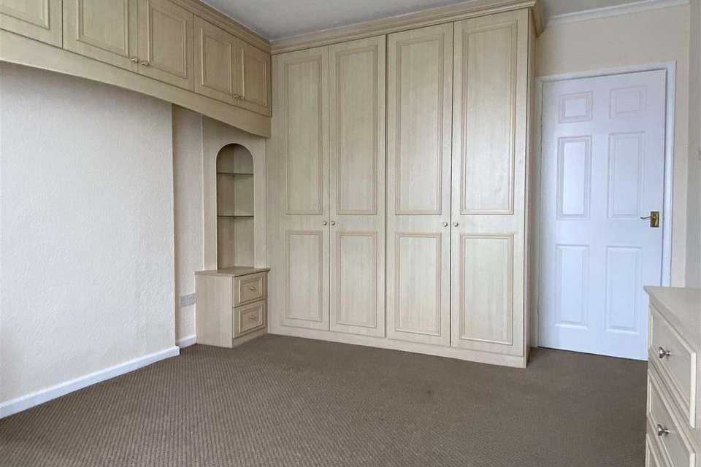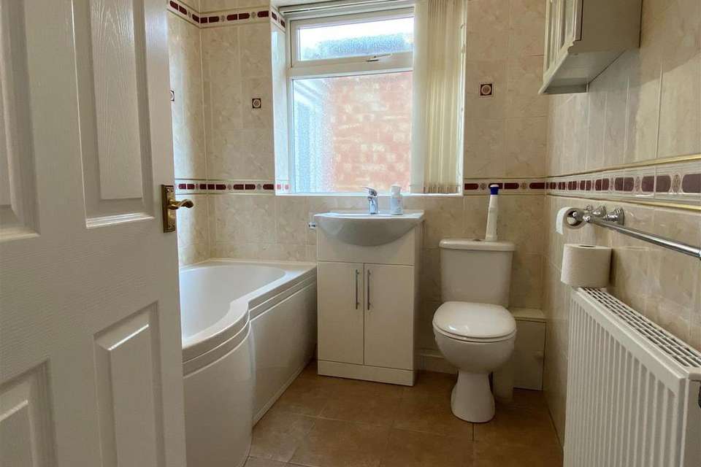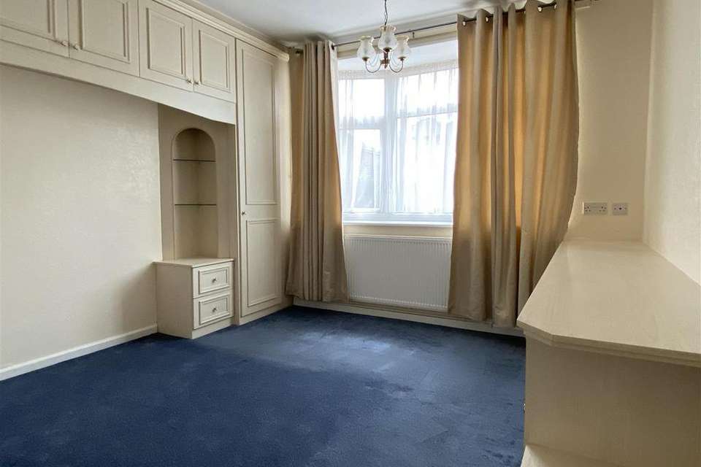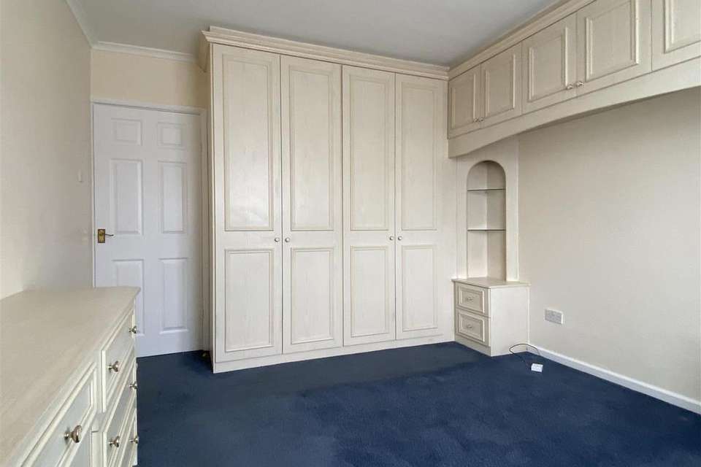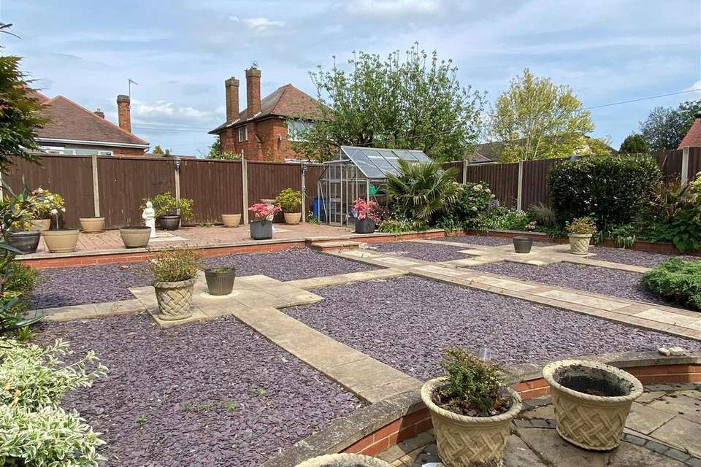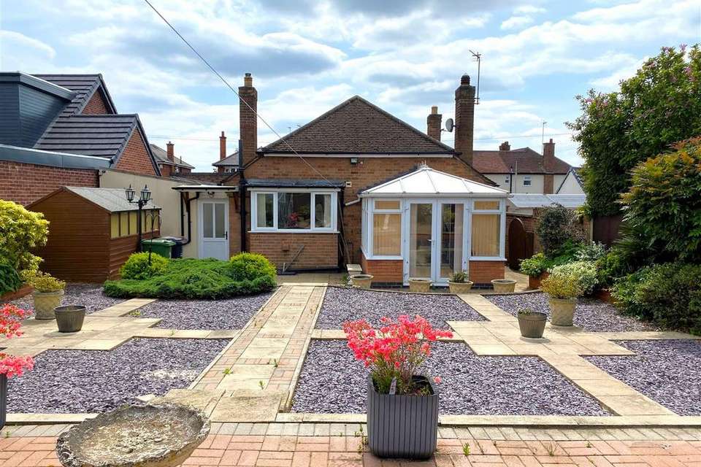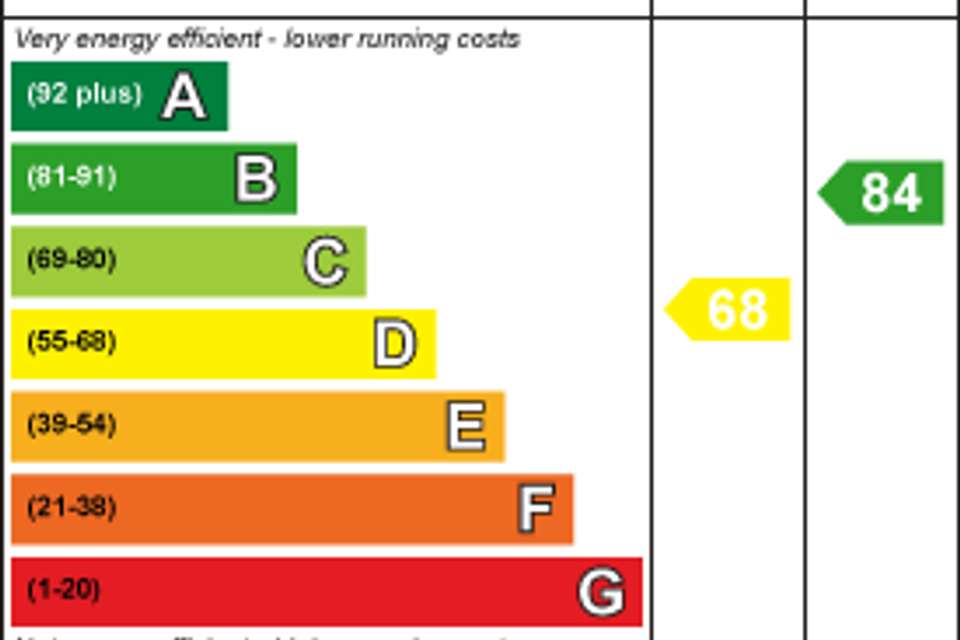2 bedroom detached bungalow for sale
bungalow
bedrooms
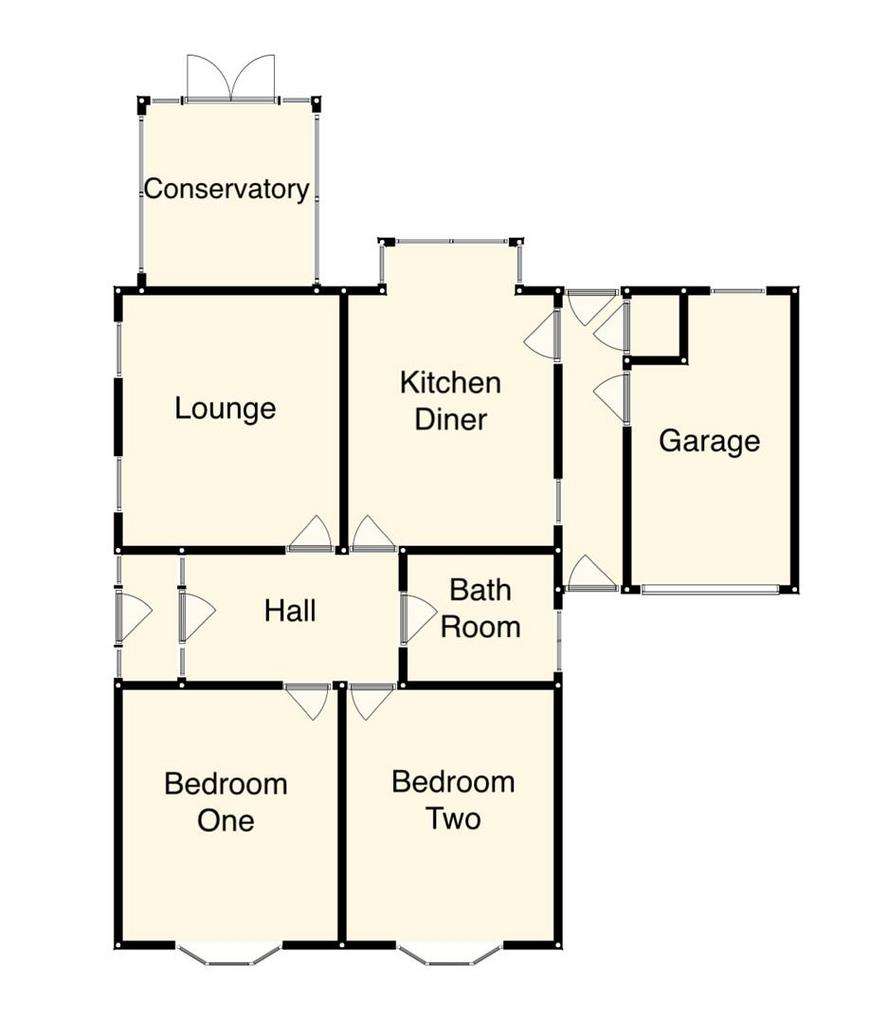
Property photos
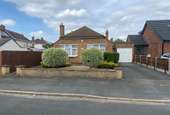
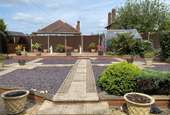
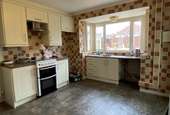
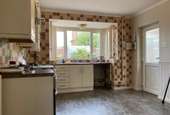
+12
Property description
LARGER THAN AVERAGE PLOT WITH SCOPE TO EXTEND. Set in the popular village of Thurmaston this well presented, detached bungalow is a must view for potential buyers. The accommodation briefly consists of, porch, entrance hall, lounge, conservatory, kitchen-diner, two bedrooms and a bathroom. The property also benefits from upvc double glazing, gas central heating, garage and off road parking, Viewing is strictly by appointment only.
Location - Thurmaston is located around 3 miles north of Leicester City Centre and approximately 10 miles from Loughborough. The location is convenient for local shops, supermarkets, Syston Train Station, Thurmaston Retail Park and the motorway network. Local Schools include Churchill & Eastfield Infant Schools and The Roundhill Academy.
The Property - The property is entered via a double glazed door leading into.
Porch - With tiled flooring and hardwood glazed door leading into.
Entrance Hall - 3.34 x 2.01 (10'11" x 6'7" ) - With oak flooring and provides access to the following.
Lounge - 3.95 x 3.39 (12'11" x 11'1" ) - With patio doors leading into the conservatory, gas fire and coved ceiling.
Conservatory - 2.85 x 2.62 (9'4" x 8'7") - Suitable for all year use with radiator, power, light, tiled flooring and french doors leading onto the garden.
Kitchen-Diner - 4.70 3.27 (15'5" 10'8") - Fitted with a range of floor and wall mounted units with roll top work surfaces and tiled splash backs. The kitchen also benefits from a free standing cooker with extractor, sink and drainer unit and appliance space.
Bathroom - 2.31 x 1.99 (7'6" x 6'6") - Fully tiled bathroom fitted with a three piece suite comprising, low level wc, vanity unit with basin and bath with shower over.
Bedroom One - 3.94 x 3.39 (12'11" x 11'1" ) - Fitted with a range of fitted wardrobes, chest of draws and bedside cabinets.
Bedroom Two - 3.94 x 3.25 (12'11" x 10'7") - Fitted with a range of fitted wardrobes, chest of draws and bedside cabinets.
Outside - To the front the property is a gravelled garden, planted with a range of trees and shrubs with walled boundaries and driveway which in turn leads to the garage.
To the rear is a mature well stocked garden with greenhouse, shed and fenced boundaries.
Garage & Store - 6.00 x 2.50 (19'8" x 8'2") - With up and over door, power & light.
Location - Thurmaston is located around 3 miles north of Leicester City Centre and approximately 10 miles from Loughborough. The location is convenient for local shops, supermarkets, Syston Train Station, Thurmaston Retail Park and the motorway network. Local Schools include Churchill & Eastfield Infant Schools and The Roundhill Academy.
The Property - The property is entered via a double glazed door leading into.
Porch - With tiled flooring and hardwood glazed door leading into.
Entrance Hall - 3.34 x 2.01 (10'11" x 6'7" ) - With oak flooring and provides access to the following.
Lounge - 3.95 x 3.39 (12'11" x 11'1" ) - With patio doors leading into the conservatory, gas fire and coved ceiling.
Conservatory - 2.85 x 2.62 (9'4" x 8'7") - Suitable for all year use with radiator, power, light, tiled flooring and french doors leading onto the garden.
Kitchen-Diner - 4.70 3.27 (15'5" 10'8") - Fitted with a range of floor and wall mounted units with roll top work surfaces and tiled splash backs. The kitchen also benefits from a free standing cooker with extractor, sink and drainer unit and appliance space.
Bathroom - 2.31 x 1.99 (7'6" x 6'6") - Fully tiled bathroom fitted with a three piece suite comprising, low level wc, vanity unit with basin and bath with shower over.
Bedroom One - 3.94 x 3.39 (12'11" x 11'1" ) - Fitted with a range of fitted wardrobes, chest of draws and bedside cabinets.
Bedroom Two - 3.94 x 3.25 (12'11" x 10'7") - Fitted with a range of fitted wardrobes, chest of draws and bedside cabinets.
Outside - To the front the property is a gravelled garden, planted with a range of trees and shrubs with walled boundaries and driveway which in turn leads to the garage.
To the rear is a mature well stocked garden with greenhouse, shed and fenced boundaries.
Garage & Store - 6.00 x 2.50 (19'8" x 8'2") - With up and over door, power & light.
Interested in this property?
Council tax
First listed
Over a month agoEnergy Performance Certificate
Marketed by
Aston & Co - Syston 1242-1244 Melton Road Syston LE7 2HBPlacebuzz mortgage repayment calculator
Monthly repayment
The Est. Mortgage is for a 25 years repayment mortgage based on a 10% deposit and a 5.5% annual interest. It is only intended as a guide. Make sure you obtain accurate figures from your lender before committing to any mortgage. Your home may be repossessed if you do not keep up repayments on a mortgage.
- Streetview
DISCLAIMER: Property descriptions and related information displayed on this page are marketing materials provided by Aston & Co - Syston. Placebuzz does not warrant or accept any responsibility for the accuracy or completeness of the property descriptions or related information provided here and they do not constitute property particulars. Please contact Aston & Co - Syston for full details and further information.





