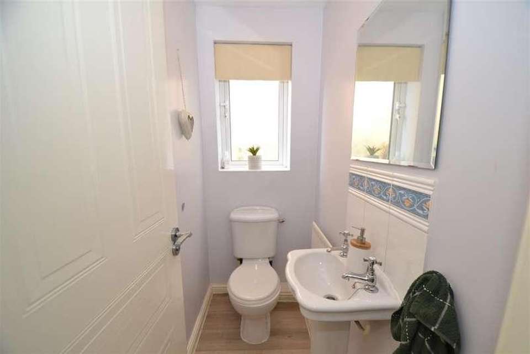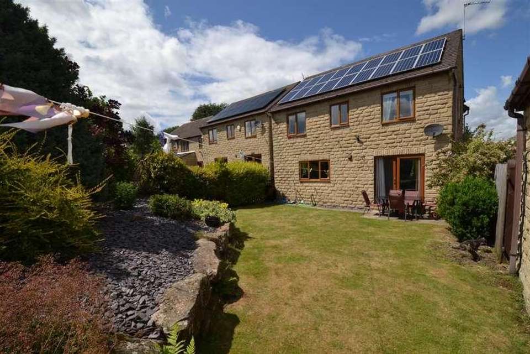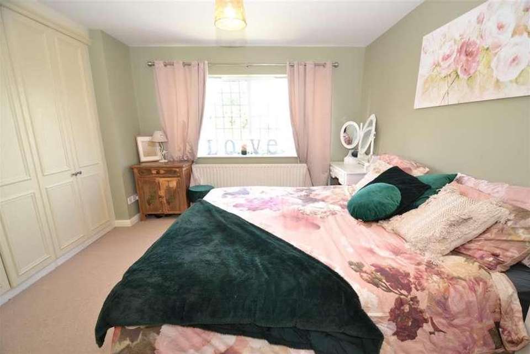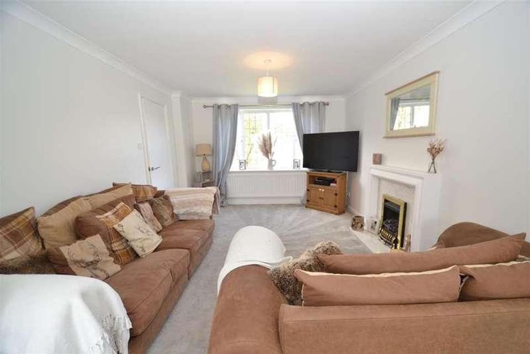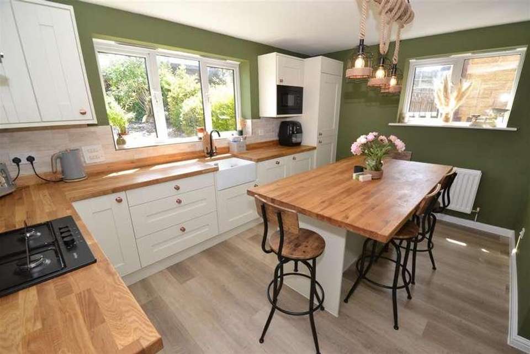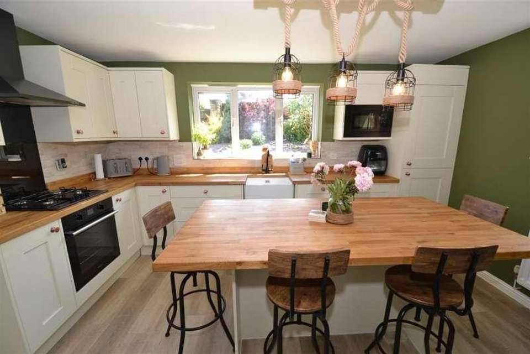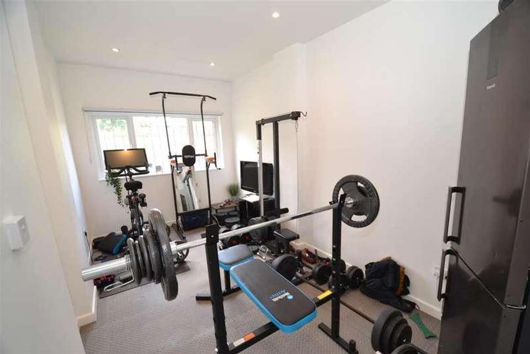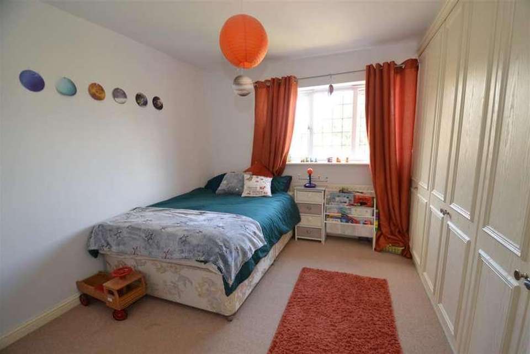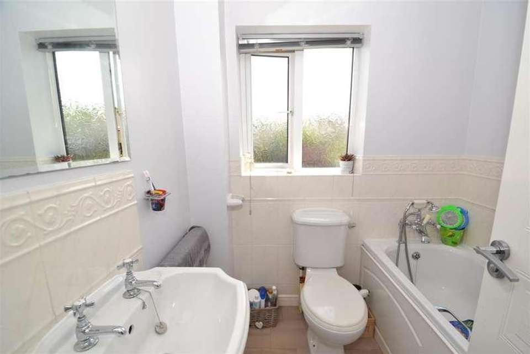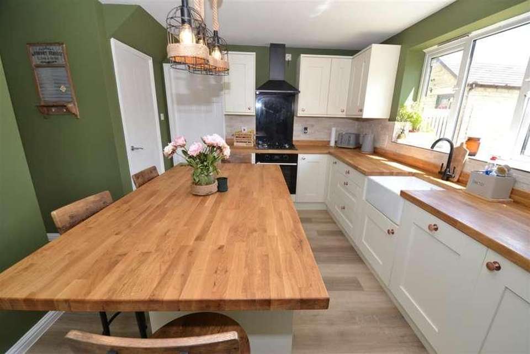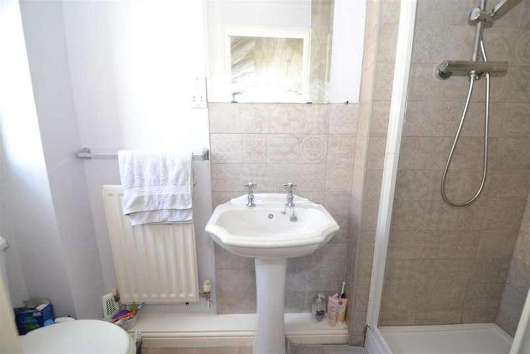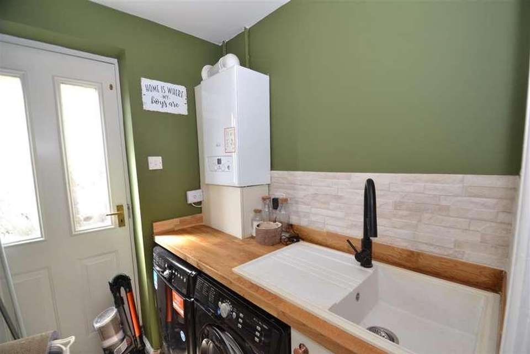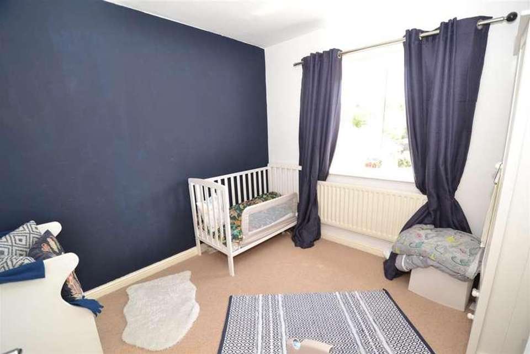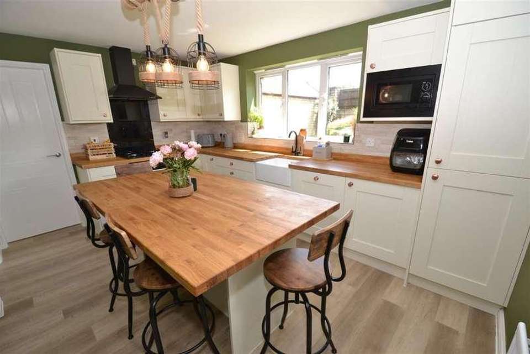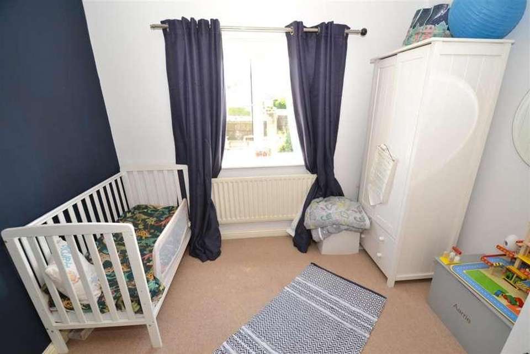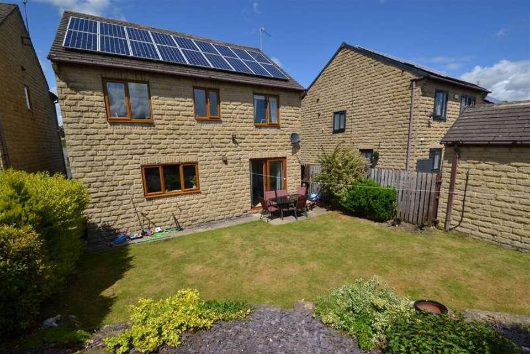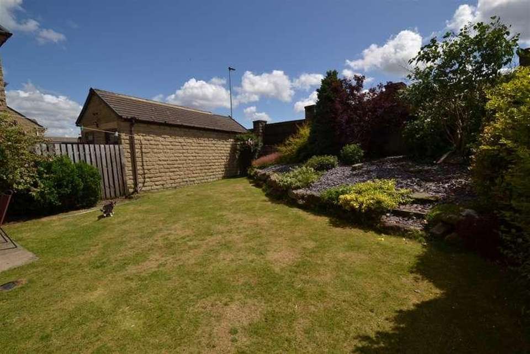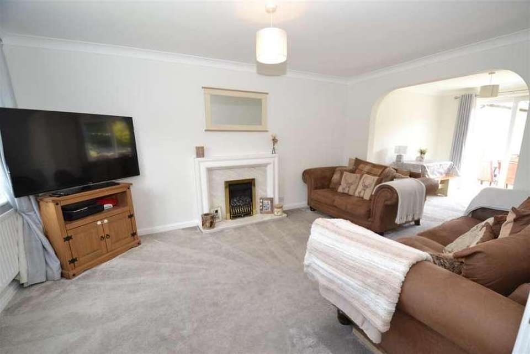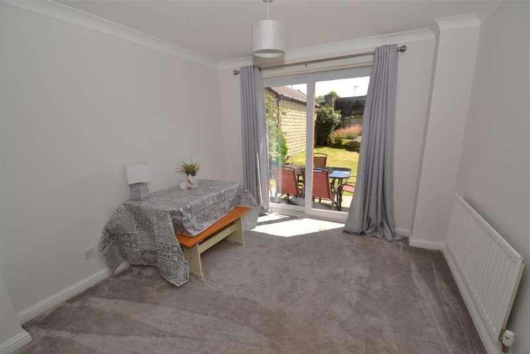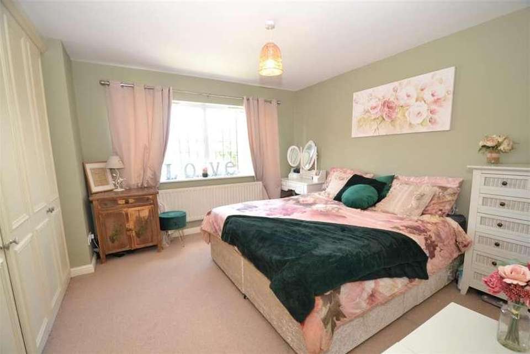4 bedroom detached house for sale
Bradford, BD14detached house
bedrooms
Property photos
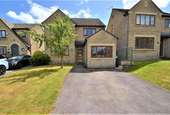
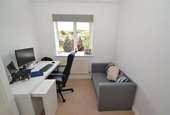
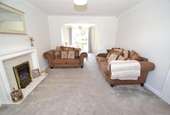
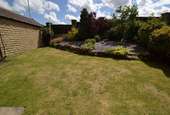
+20
Property description
** DETACHED ** FOUR BEDROOMS ** TWO RECEPTION ROOMS ** MODERN FITTED KITCHEN ** DRIVEWAY **This superb four bedroom detached property would make an ideal purchase for a young/growing family. Situated in the heart of Clayton Village which boasts amenities, shops and schools.The well presented home offers ready to move into accommodation and is tucked away on this small and quiet cul-de-sac location.Boasting a modern fitted kitchen, gas central heating, double glazing converted garage and driveway.To the outside there are well maintained gardens to the rear with a driveway providing off street parking. Note : The property will not be available until the end of October 2024 to honour the current tenant s contract.HallwayRadiator.Cloaks/WCTwo piece suite comprising of a low flush w/c, pedestal wash basin, radiator and a double glazed window.UtilityModern fitted base unit, tiled splash, plumbing for an automatic washing machine, radiator and a UPVC door which leads to the side.Breakfast Kitchen4.22m x 2.97m (13'10 x 9'9)Modern cream fitted wall and base units with belfast sink unit, integrated fridge/freezer, dishwasher, island breakfast bar, oven, hob and extractor hood, understairs storage, radiator and a double glazed window.Dining Room3.05m x 2.97m (10 x 9'9)Radiator and a double glazed window.Lounge4.62m x 3.38m (15'2 x 11'1)Living flame gas fire with fireplace surround, radiator and a double glazed window.First floor LandingBedroom One2.97m x 2.79m (9'9 x 9'2)Fitted wardrobes, radiator and a double glazed window.En Suite Shower RoomThree Piece suite comprising of a shower cubicle, low flush w/c, pedestal wash basin radiator and a double glazed window.Bedroom Two2.97m x 2.79m (9'9 x 9'2)Radiator and a double glazed window.Bedroom Three3.96m 0.91m x 2.79m (13' 3 x 9'2)Fitted wardrobes radiator and a double glazed window.Bedroom Four2.92m x 2.39m (9'7 x 7'10)Radiator and a double glazed window.House BathroomThree piece suite comprising of a panelled bath, low flush w/c, pedestal wash basin radiator and a double glazed window.Converted Garage/GymCurrently used as a gym and could be used as an office/study.ExteriorTo the outside there are gardens to front and rear with a driveway providing off street parking.TENUREFREEHOLDCouncil Tax BandE
Interested in this property?
Council tax
First listed
Over a month agoBradford, BD14
Marketed by
Sugdens 44 High Street,Queensbury, Bradford,West Yorkshire,BD13 2PACall agent on 01274 888 998
Placebuzz mortgage repayment calculator
Monthly repayment
The Est. Mortgage is for a 25 years repayment mortgage based on a 10% deposit and a 5.5% annual interest. It is only intended as a guide. Make sure you obtain accurate figures from your lender before committing to any mortgage. Your home may be repossessed if you do not keep up repayments on a mortgage.
Bradford, BD14 - Streetview
DISCLAIMER: Property descriptions and related information displayed on this page are marketing materials provided by Sugdens. Placebuzz does not warrant or accept any responsibility for the accuracy or completeness of the property descriptions or related information provided here and they do not constitute property particulars. Please contact Sugdens for full details and further information.





