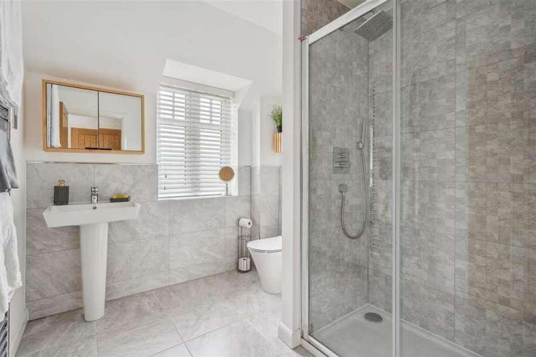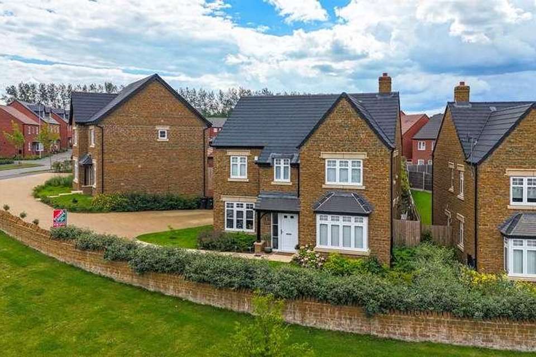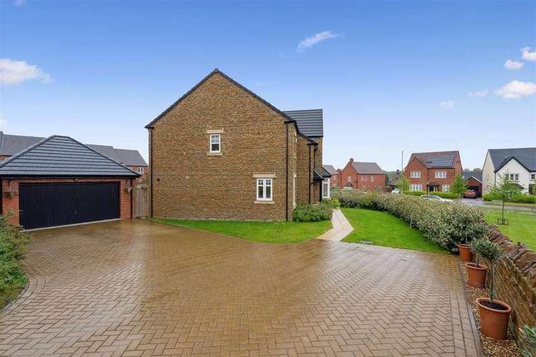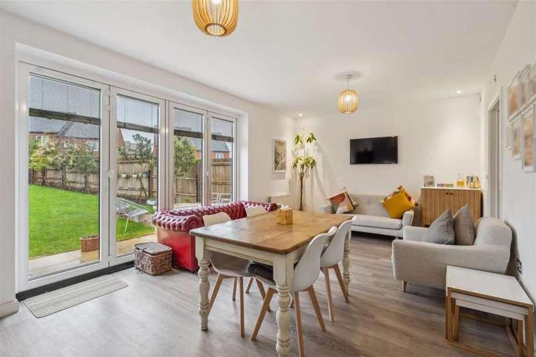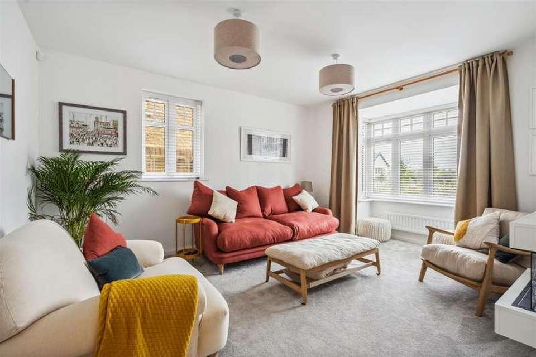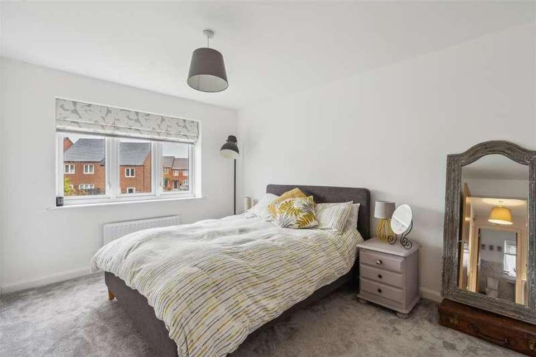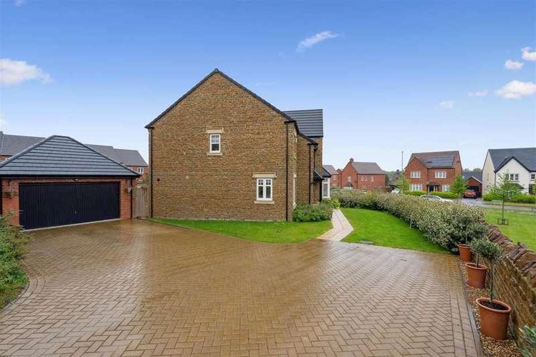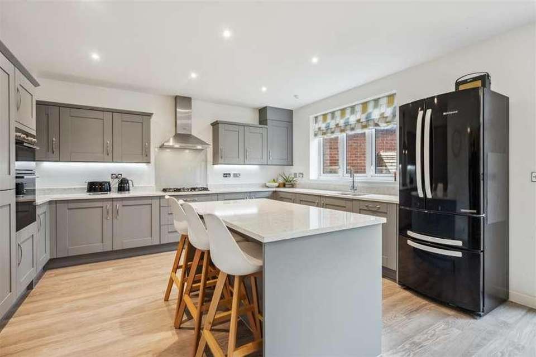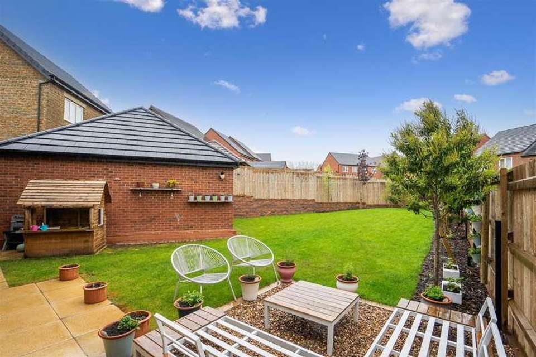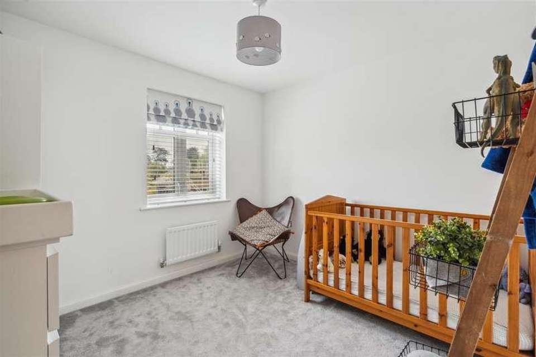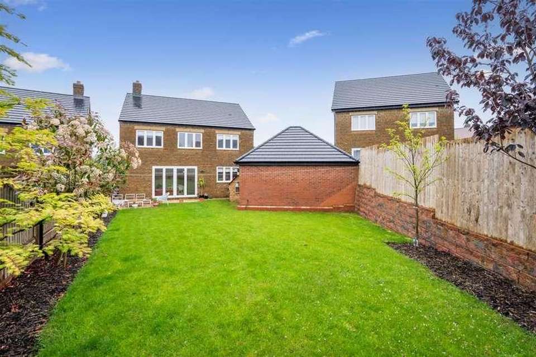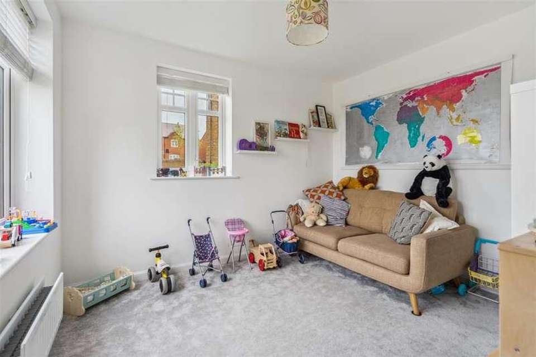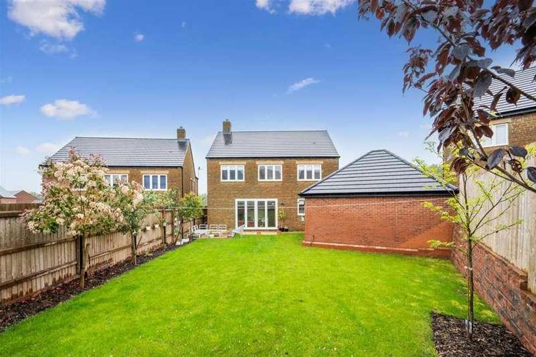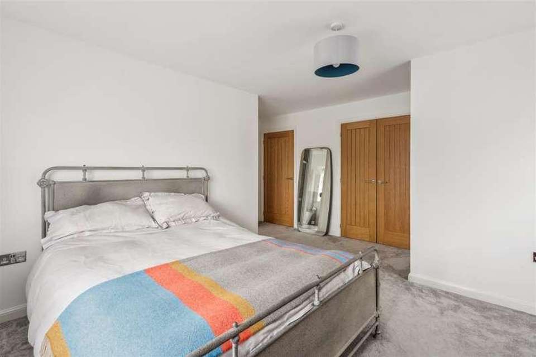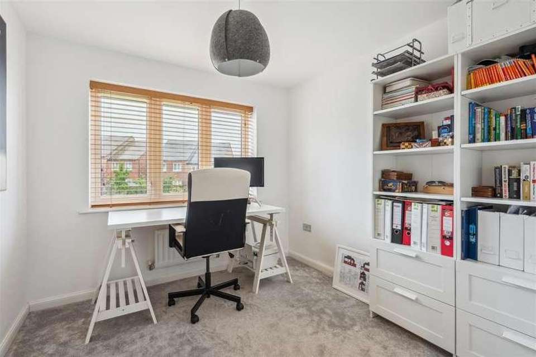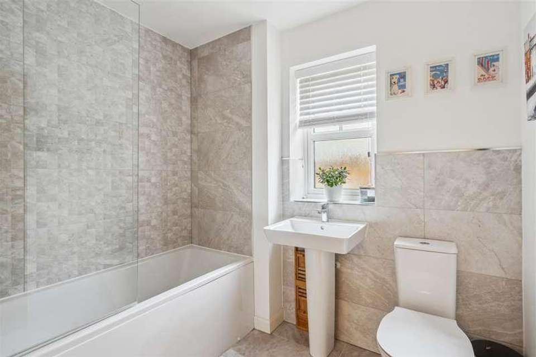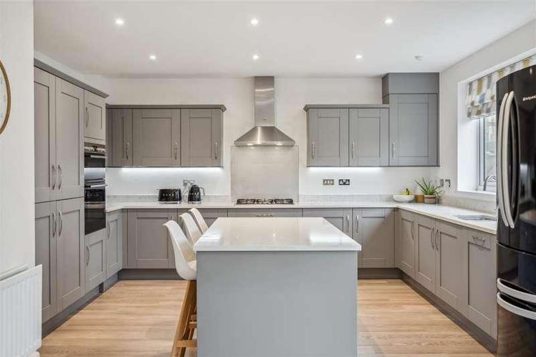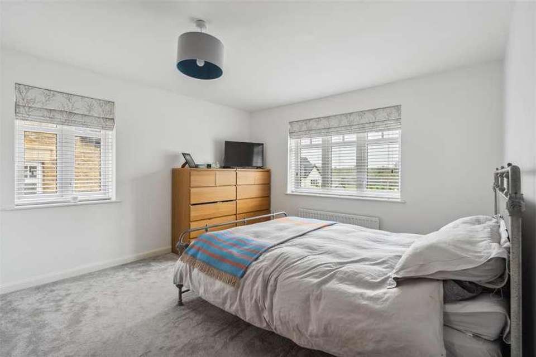5 bedroom detached house for sale
Northampton, NN4detached house
bedrooms
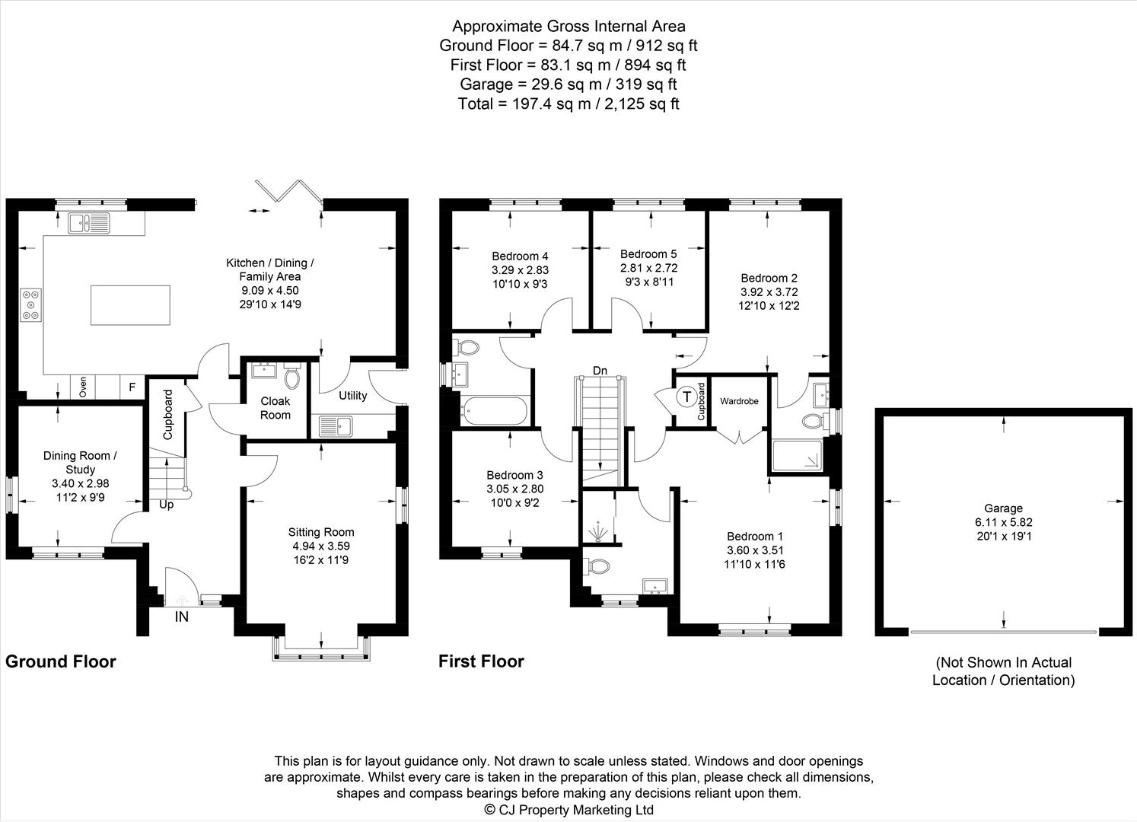
Property photos

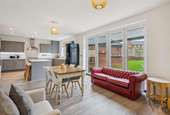
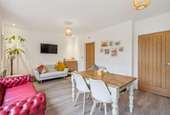
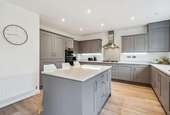
+18
Property description
A stone built five bedroom detached family home built by Messrs' Bovis Homes to a high specification within the Collingtree Park area of town next to the Collingtree golf course. The property is in a prominent position, set back from the road, behind a stone wall. The main feature of the property is the 29' kitchen/dining/family room across the back of the property with bi-folding doors onto the rear garden. The accommodation comprises; entrance hall, cloakroom, sitting room, study, kitchen/dining/family room with built-in Bosch appliances and utility room on the ground floor. On the first floor is bedroom one with en-suite, guest bedroom two with en-suite, three further bedrooms and a family bathroom. Outside there is a South Westerly facing rear garden and a driveway for several cars leading to a detached double garage.ACCOMMODATIONGROUND FLOORENTRANCE HALL5.33m x 2.18m (17'6 x 7'2)Enter via double glazed front door with double glazed side panels to entrance hall. Staircase ascending to first floor with door to cupboard under. Radiator. Doors to;CLOAKROOMTwo piece white suite comprising; low flush wc and pedestal wash hand basin with tiled splash back areas.SITTING ROOM4.22m x 3.56m (not into bay) (13'10 x 11'8 (not inDouble glazed box bay window to front aspect and double glazed window to side aspect. Wall mounted remote control ornamental fire.STUDY3.40m x 2.97m (11'2 x 9'9)Double glazed window to front aspect with radiator under.KITCHEN/DINING/FAMILY ROOM9.07m x 3.58m (29'9 x 11'9)A range of matching base and eye level units comprising; stainless steel sink unit with mixer tap and cupboard under. Built-in gas hob with stainless steel canopy extractor fan over. Built-in electric double oven and integrated dishwasher and fridge/freezer. Central island with breakfast bar. Quartz work tops and matching splash back areas. Double glazed bi-folding doors to rear garden and double glazed window to rear aspect. Two radiators, Down lighters and cupboard housing gas boiler. Door to utility room.UTILITY ROOM2.01m x 1.91m (6'7 x 6'3)Stainless steel sink drainer sink unit with mixer tap and cupboard under. Plumbing for washing machine. Quartz work tops and matching splash backs. Double glazed door to side.FIRST FLOORLANDINGDoor to airing cupboard. Doors to;BEDROOM ONE0.43m x 3.56m (1'5 x 11'8)Double glazed window to front aspect with radiator under and double glazed window to side aspect. Built-in double wardrobe. Door to en-suite.EN-SUITE2.49m x 2.18m (8'2 x 7'2)Three piece white suite comprising; double width shower cubicle with rainwater shower head. Pedestal wash hand basin and low flush wc, Tiled splash back areas and matching tiled floor. Frosted double glazed window to front aspect. Heated towel rail.BEDROOM TWO3.89m x 2.87m (12'9 x 9'5)Double glazed window to rear aspect with radiator under. Door to en-suite.EN-SUITE2.24m x 1.35m (7'4 x 4'5)Three piece white suite comprising; double width shower cubicle with rainwater shower head. Pedestal wash hand basin and low flush wc. Tiled splash back areas and matching tiled floor. Frosted double glazed window to side aspect. Heated towel rail.BEDROOM THREE3.00m x 2.82m (9'10 x 9'3)Double glazed window to front aspect with radiator under.BEDROOM FOUR3.25m x 2.79m (10'8 x 9'2)Double glazed window to rear aspect with radiator under.BEDROOM FIVE2.82m x 2.69m (9'3 x 8'10)Double glazed window to rear aspect with radiator under.BATHROOMThree piece white suite comprising; panelled bath with mixer tap, shower attachment and fitted shower over. Pedestal wash hand basin and low flush wc. Tiled splash back areas and matching tiled floor. Frosted double glazed window to side aspect. Heated towel rail.OUTSIDEREAR GARDENSouth Westerly facing with paved patio area leading to lawn with flower and shrub tree borders. Enclosed by fencing with gated side access.PARKINGDetached double width garage with up and over door. Power and light connected. Off road parking on driveway for several cars.SERVICESMains drainage, gas, water and electricity are connected.COUNCIL TAXWest Northamptonshire Council - Band GLOCAL AMENITIESWithin nearby East Hunsbury there is a Mini Market, hairdressers, florists, Newsagents and Dry Cleaners and the Tesco Superstore and Danes Camp Leisure Centre are situated adjacent to the Mereway junction with Towcester Road. The M1 Motorway junction 15 is approximately one mile distant and the Collingtree Park Golf Course and the Virgin Active Leisure Complex and Restaurant are nearby.HOW TO GET THEREFrom Northampton town centre proceed in a southerly direction along the A508 proceeding towards the A45. At the roundabout take the fourth exit onto the A45 travelling south towards Wootton. Take the second exit signposted to Wootton and Hunsbury and at the traffic lights proceed straight over. At the roundabout take the third exit signposted towards Hunsbury. At the first mini roundabout turn first left and at the next mini roundabout take the first left again signposted to Collingtree Golf Course. Continue along that road onto the new estate and Watermill Way is on the left.DOIRM09052024/9852
Interested in this property?
Council tax
First listed
Over a month agoNorthampton, NN4
Marketed by
Richard Greener Estate Agents 9 Westleigh Office Park,Scirocco Close Moulton Park,Northampton,NN3 6BWCall agent on 01604 230222
Placebuzz mortgage repayment calculator
Monthly repayment
The Est. Mortgage is for a 25 years repayment mortgage based on a 10% deposit and a 5.5% annual interest. It is only intended as a guide. Make sure you obtain accurate figures from your lender before committing to any mortgage. Your home may be repossessed if you do not keep up repayments on a mortgage.
Northampton, NN4 - Streetview
DISCLAIMER: Property descriptions and related information displayed on this page are marketing materials provided by Richard Greener Estate Agents. Placebuzz does not warrant or accept any responsibility for the accuracy or completeness of the property descriptions or related information provided here and they do not constitute property particulars. Please contact Richard Greener Estate Agents for full details and further information.





