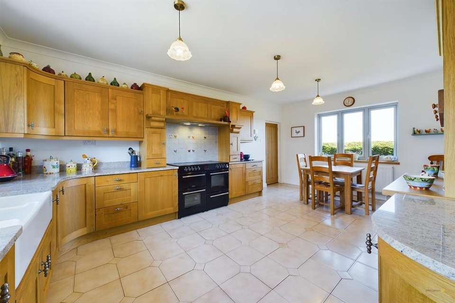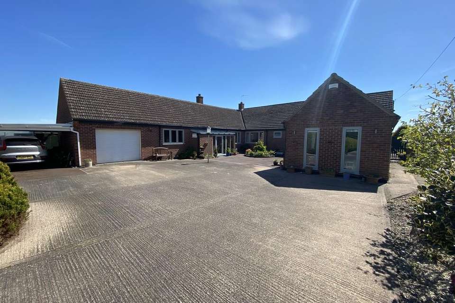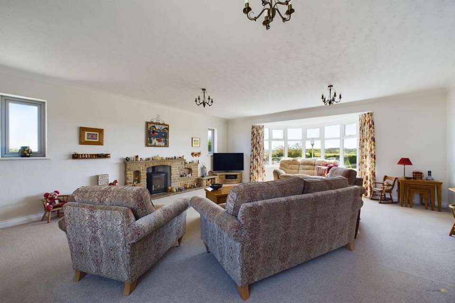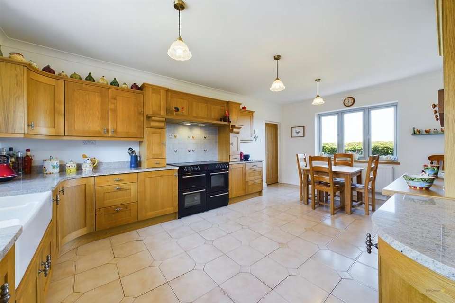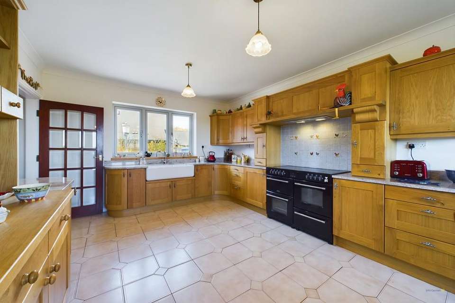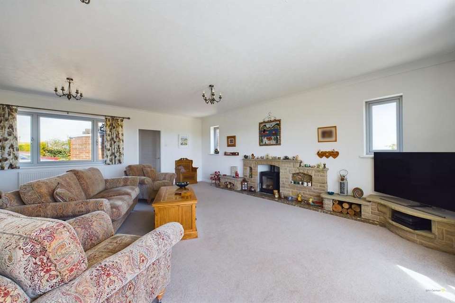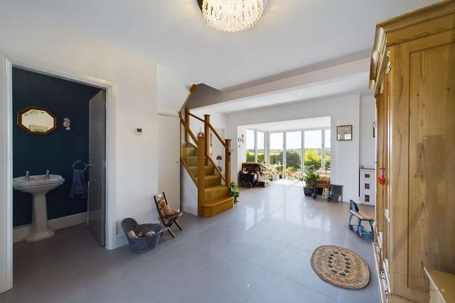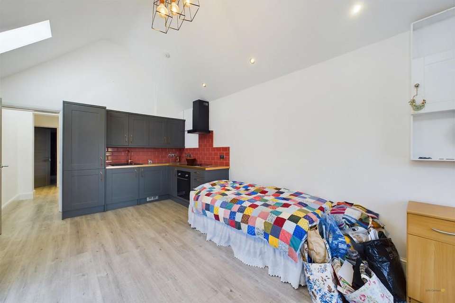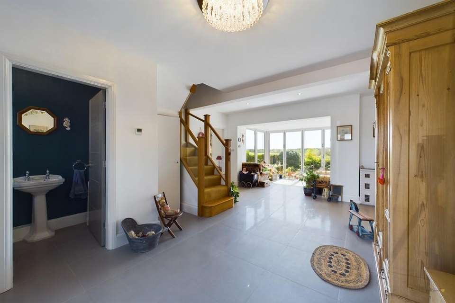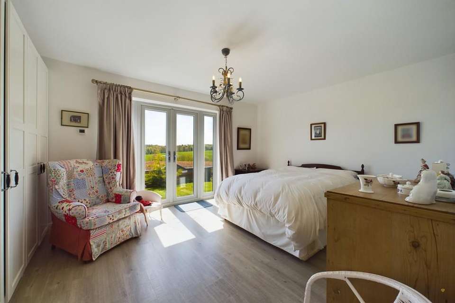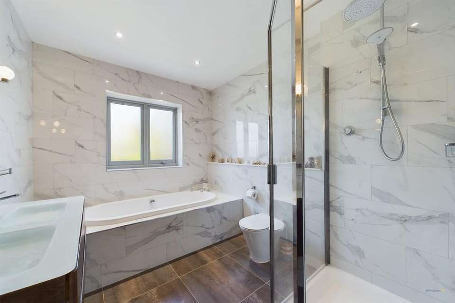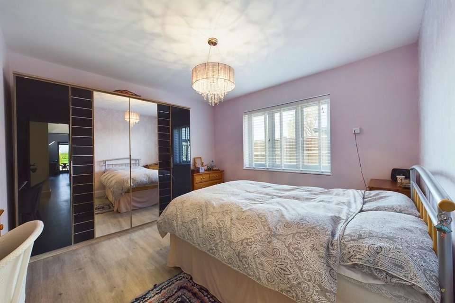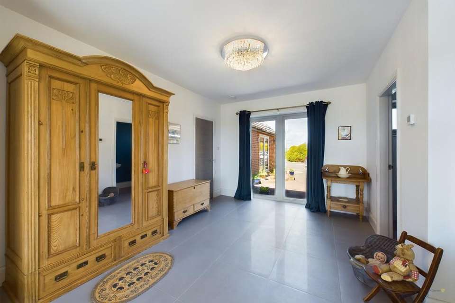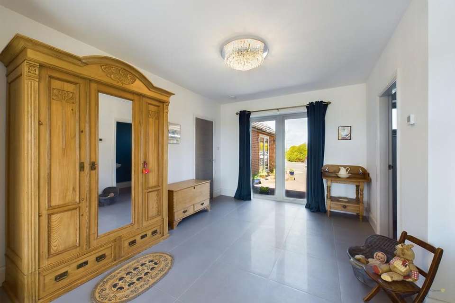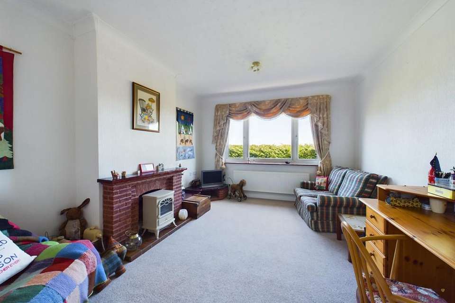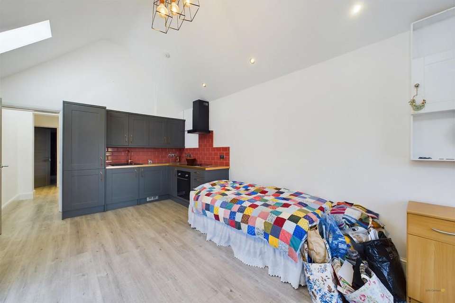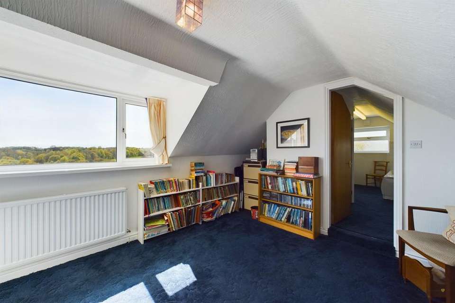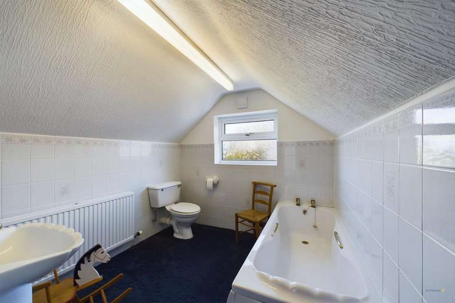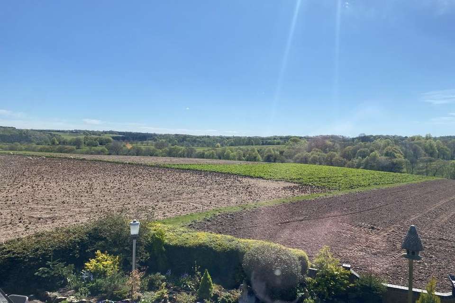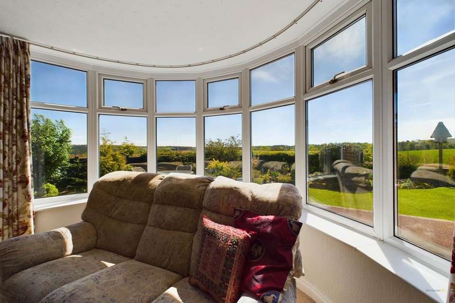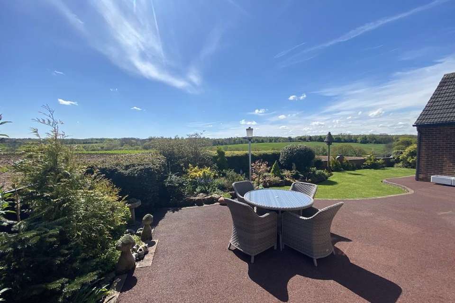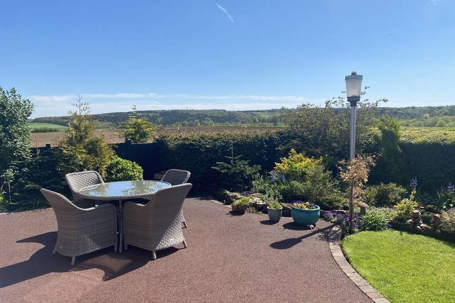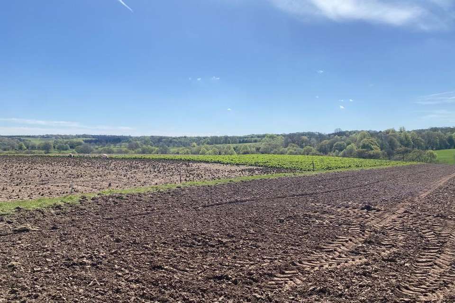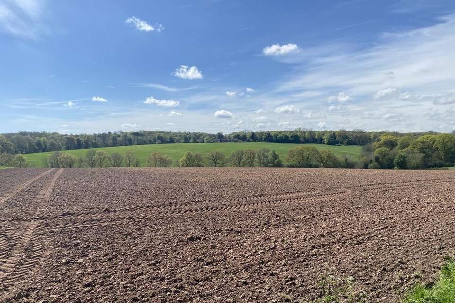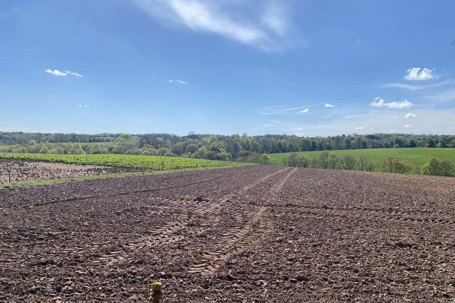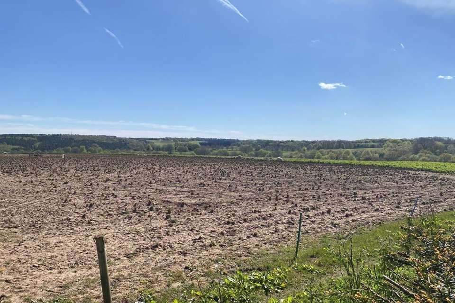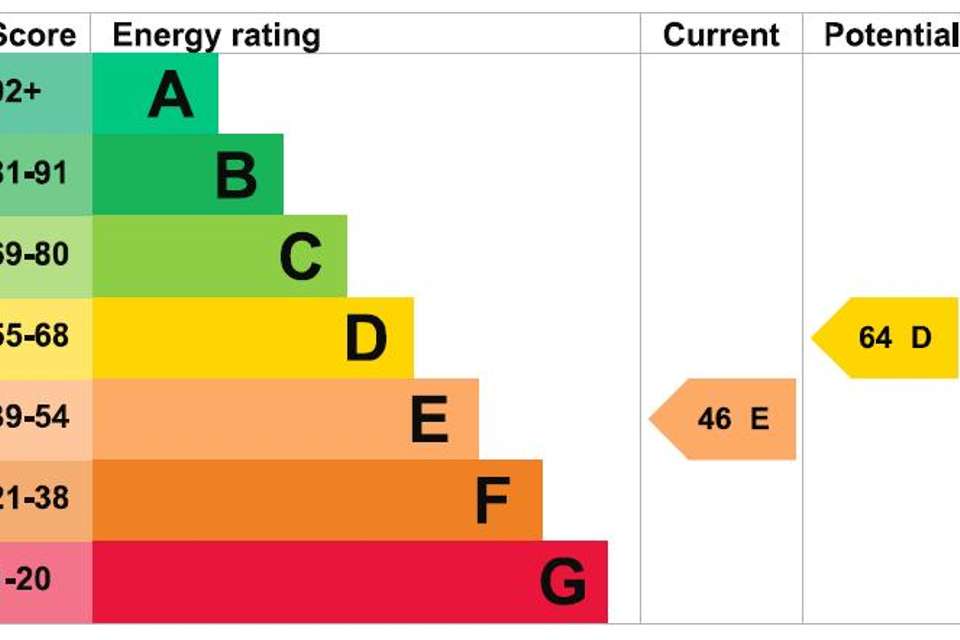4 bedroom detached house for sale
detached house
bedrooms
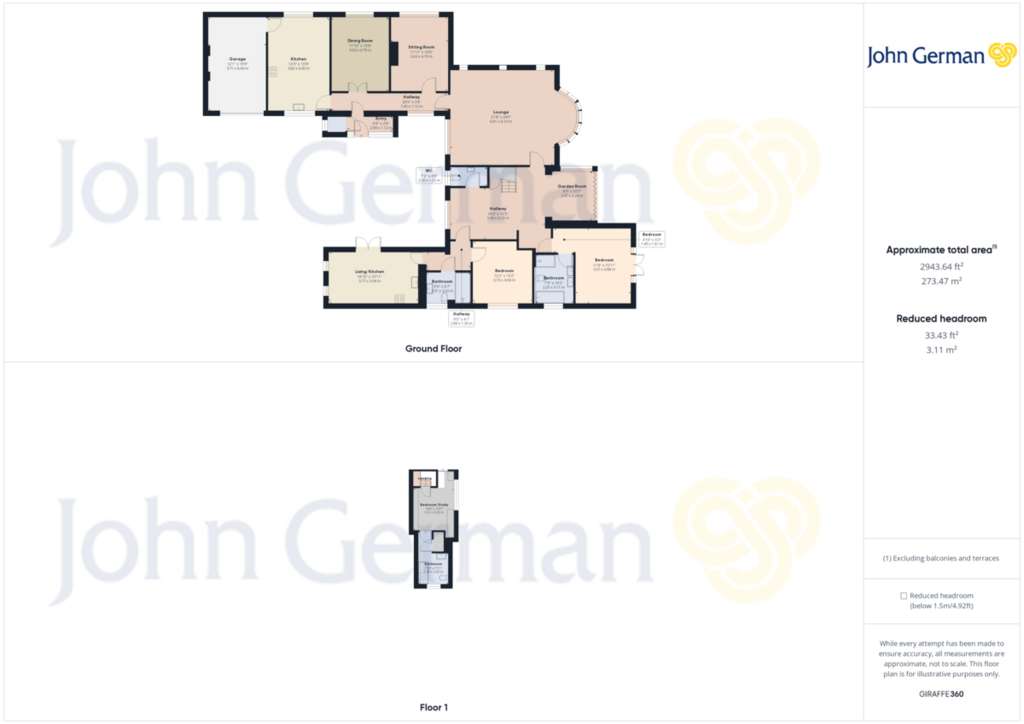
Property photos
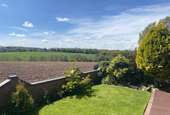
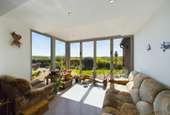
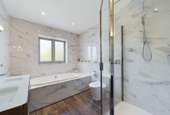
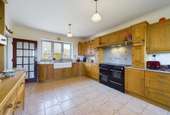
+27
Property description
This fabulous property has been completed with great style and verve to include a ground floor suite to comprise a living/kitchen, shower room and bedroom which would easily suite an extended family living situation.
There is a large central living/study space with stairs off and cloakroom WC having picture windows to the front, opening directly to a double glazed garden room having bifold doors leading into the garden and taking advantage of the far reaching views, together with a sumptuous master bedroom having a luxurious en suite bathroom. This section of the property all has gas fired zoned underfloor heating and has been finished to an exceptionally high standard.
There is a very spacious generous lounge having stone fireplace with inset log burner and lovely bay window overlooking the garden and enjoying the far reaching views. The adjoining hallway leads to a further cosy sitting room and adjacent separate dining room together with entrance porch having utility space and door leading into the very attractive and well refitted breakfast kitchen. The kitchen has an extensive range of solid oak base and wall units surmounted by granite worktops with granite upstands and inset double Belfast sink and mixer tap, tiled recess with inset Belling range cooker, tiled splashback and extractor hood with lovely oak side cupboards an over mantle, integrated fridge and slide out waste drawer, with curved ends and fronts to the base units. There is a solid oak dresser to match, oak windowsills to front and rear, tiled flooring and an internal door leading into the garage.
Off the hall is an attractive double glazed entrance porch with useful utility/storage cupboard. To the first floor, there is an additional bedroom/studio with en suite bathroom plus an additional attic space which could well lend itself to create further bedroom suite if required and from which there are glorious countryside views.
The property is approached via a driveway with electronic gates to an illuminated space leading to an extensive forecourt parking, garage and carport adjacent. The garage has an electric roller door and houses a gas boiler for the ground floor space, in addition to the second boiler located on the first floor.
The property is set within delightful gardens which lie to the south, east and west with a patio area, lawns, attractive borders and side garden all enjoying stunning open rural aspects and this area provides an ideal spot for the perfect evening G&T.
To view this wonderful property, please contact John German Burton office.
Tenure: Freehold (purchasers are advised to satisfy themselves as to the tenure via their legal representative).
Property construction: Brick
Parking: Drive, garage & carport
Electricity supply: Mains
Water supply: Mains
Sewerage: Mains
Heating: Gas
(Purchasers are advised to satisfy themselves as to their suitability).
Broadband type: ADSL Copper wire
See Ofcom link for speed: Mobile signal/coverage: See Ofcom link Local Authority/Tax Band: South Derbyshire District Council / Tax Band G
Useful Websites: Our Ref: JGA/01052024
The property information provided by John German Estate Agents Ltd is based on enquiries made of the vendor and from information available in the public domain. If there is any point on which you require further clarification, please contact the office and we will be pleased to check the information for you, particularly if contemplating travelling some distance to view the property. Please note if your enquiry is of a legal or structural nature, we advise you to seek advice from a qualified professional in their relevant field.
There is a large central living/study space with stairs off and cloakroom WC having picture windows to the front, opening directly to a double glazed garden room having bifold doors leading into the garden and taking advantage of the far reaching views, together with a sumptuous master bedroom having a luxurious en suite bathroom. This section of the property all has gas fired zoned underfloor heating and has been finished to an exceptionally high standard.
There is a very spacious generous lounge having stone fireplace with inset log burner and lovely bay window overlooking the garden and enjoying the far reaching views. The adjoining hallway leads to a further cosy sitting room and adjacent separate dining room together with entrance porch having utility space and door leading into the very attractive and well refitted breakfast kitchen. The kitchen has an extensive range of solid oak base and wall units surmounted by granite worktops with granite upstands and inset double Belfast sink and mixer tap, tiled recess with inset Belling range cooker, tiled splashback and extractor hood with lovely oak side cupboards an over mantle, integrated fridge and slide out waste drawer, with curved ends and fronts to the base units. There is a solid oak dresser to match, oak windowsills to front and rear, tiled flooring and an internal door leading into the garage.
Off the hall is an attractive double glazed entrance porch with useful utility/storage cupboard. To the first floor, there is an additional bedroom/studio with en suite bathroom plus an additional attic space which could well lend itself to create further bedroom suite if required and from which there are glorious countryside views.
The property is approached via a driveway with electronic gates to an illuminated space leading to an extensive forecourt parking, garage and carport adjacent. The garage has an electric roller door and houses a gas boiler for the ground floor space, in addition to the second boiler located on the first floor.
The property is set within delightful gardens which lie to the south, east and west with a patio area, lawns, attractive borders and side garden all enjoying stunning open rural aspects and this area provides an ideal spot for the perfect evening G&T.
To view this wonderful property, please contact John German Burton office.
Tenure: Freehold (purchasers are advised to satisfy themselves as to the tenure via their legal representative).
Property construction: Brick
Parking: Drive, garage & carport
Electricity supply: Mains
Water supply: Mains
Sewerage: Mains
Heating: Gas
(Purchasers are advised to satisfy themselves as to their suitability).
Broadband type: ADSL Copper wire
See Ofcom link for speed: Mobile signal/coverage: See Ofcom link Local Authority/Tax Band: South Derbyshire District Council / Tax Band G
Useful Websites: Our Ref: JGA/01052024
The property information provided by John German Estate Agents Ltd is based on enquiries made of the vendor and from information available in the public domain. If there is any point on which you require further clarification, please contact the office and we will be pleased to check the information for you, particularly if contemplating travelling some distance to view the property. Please note if your enquiry is of a legal or structural nature, we advise you to seek advice from a qualified professional in their relevant field.
Interested in this property?
Council tax
First listed
Over a month agoEnergy Performance Certificate
Marketed by
John German - Burton upon Trent 129 New Street Burton upon Trent DE14 3QWCall agent on 01283 512244
Placebuzz mortgage repayment calculator
Monthly repayment
The Est. Mortgage is for a 25 years repayment mortgage based on a 10% deposit and a 5.5% annual interest. It is only intended as a guide. Make sure you obtain accurate figures from your lender before committing to any mortgage. Your home may be repossessed if you do not keep up repayments on a mortgage.
- Streetview
DISCLAIMER: Property descriptions and related information displayed on this page are marketing materials provided by John German - Burton upon Trent. Placebuzz does not warrant or accept any responsibility for the accuracy or completeness of the property descriptions or related information provided here and they do not constitute property particulars. Please contact John German - Burton upon Trent for full details and further information.





